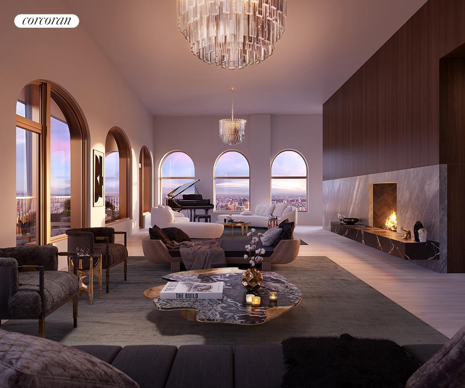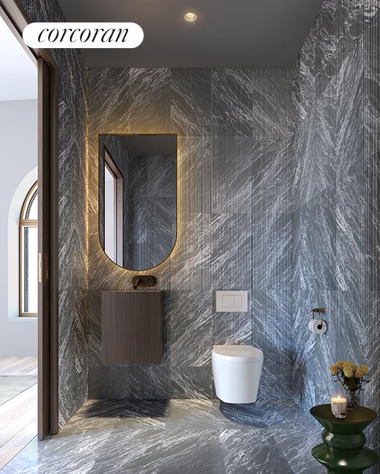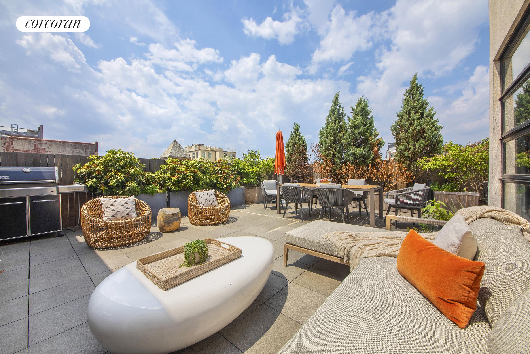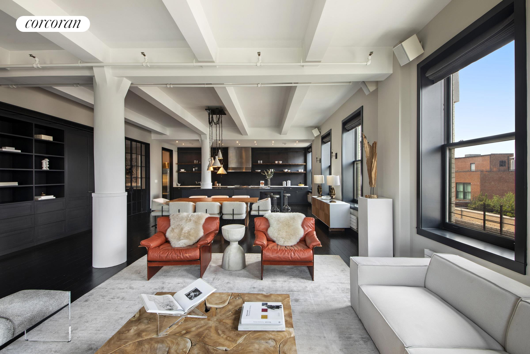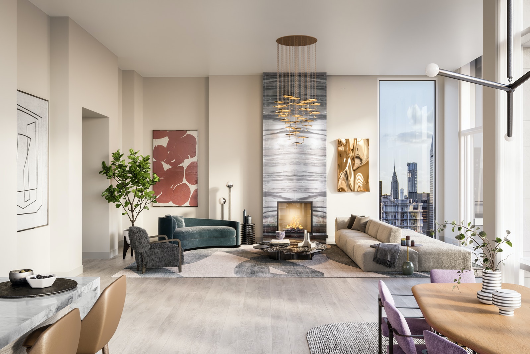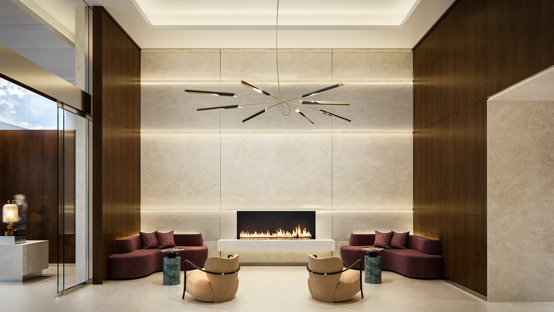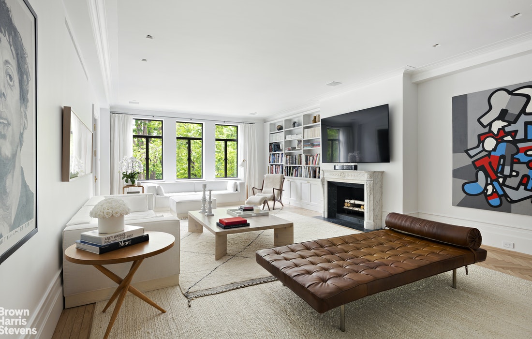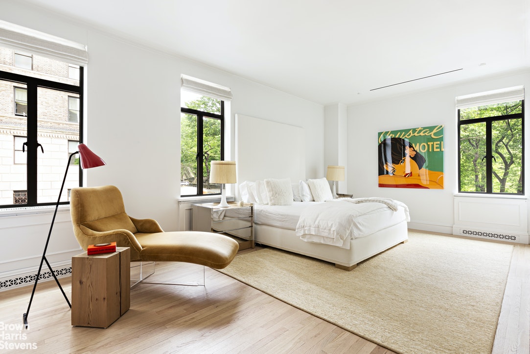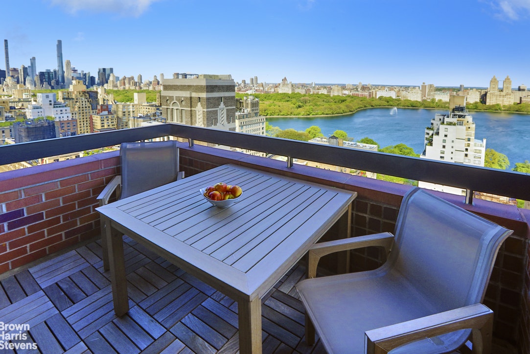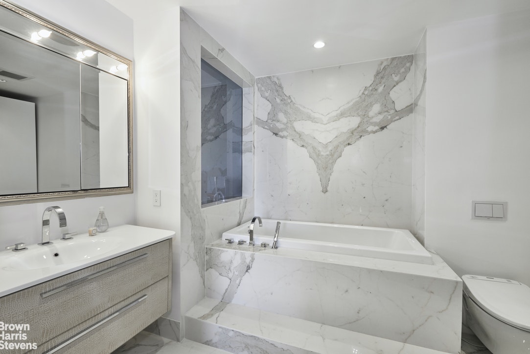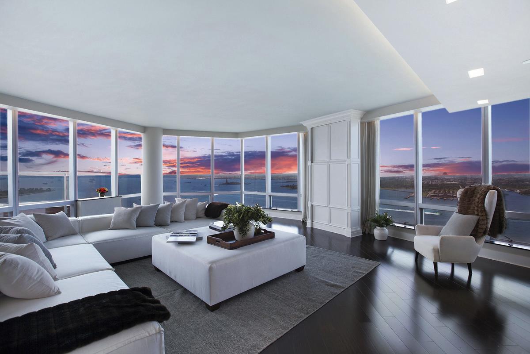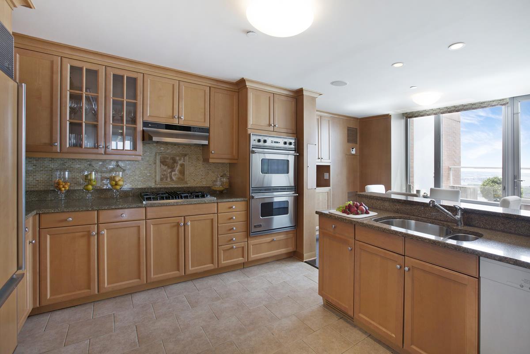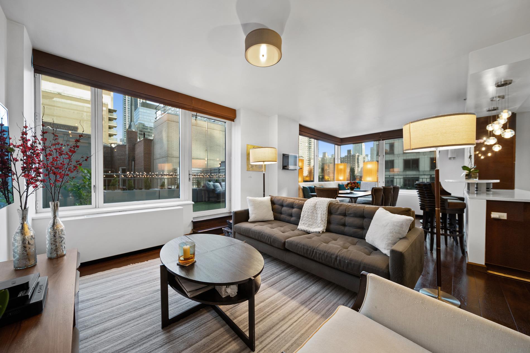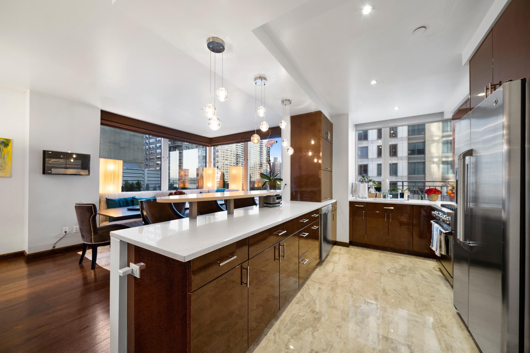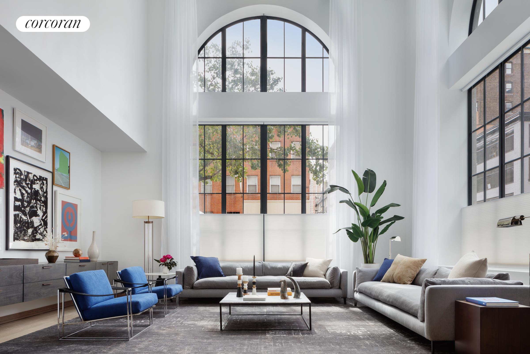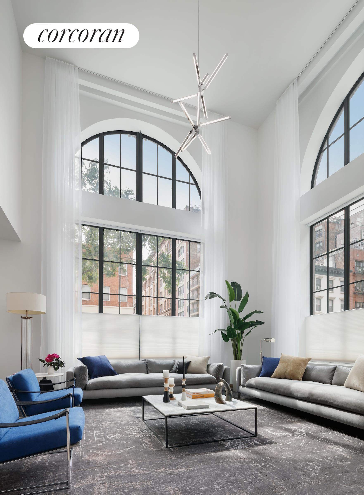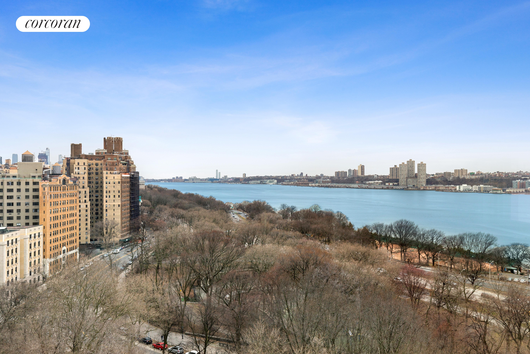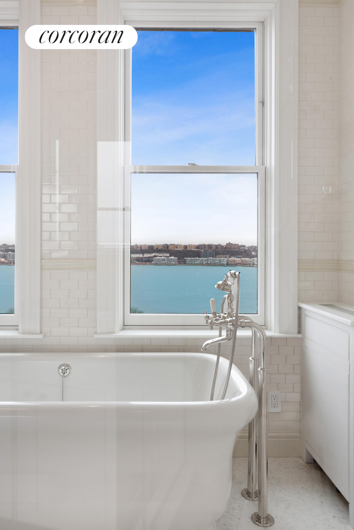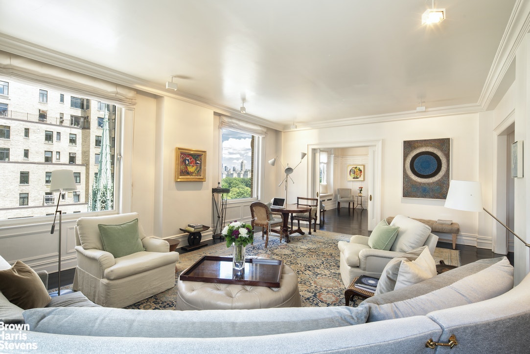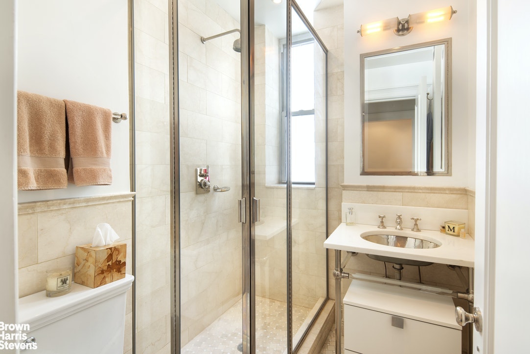|
Sales Report Created: Monday, June 28, 2021 - Listings Shown: 25
|
Page Still Loading... Please Wait


|
1.
|
|
67 Vestry Street - PHB (Click address for more details)
|
Listing #: 20663983
|
Type: CONDO
Rooms: 9
Beds: 4
Baths: 4.5
Approx Sq Ft: 3,513
|
Price: $22,500,000
Retax: $5,929
Maint/CC: $8,335
Tax Deduct: 0%
Finance Allowed: 90%
|
Attended Lobby: Yes
Outdoor: Terrace
Health Club: Fitness Room
|
Nghbd: Tribeca
Condition: New
|
|
|
|
|
|
|
2.
|
|
130 William Street - PH65 (Click address for more details)
|
Listing #: 20849166
|
Type: CONDO
Rooms: 7
Beds: 4
Baths: 4
Approx Sq Ft: 4,665
|
Price: $20,000,000
Retax: $8,106
Maint/CC: $4,184
Tax Deduct: 0%
Finance Allowed: 90%
|
Attended Lobby: Yes
Outdoor: Terrace
|
Nghbd: Financial District
Views: City:Full
Condition: New
|
|
|
|
|
|
|
3.
|
|
161 Hudson Street - PH9A/8B (Click address for more details)
|
Listing #: 166499
|
Type: CONDO
Rooms: 9
Beds: 5
Baths: 6
Approx Sq Ft: 6,280
|
Price: $15,000,000
Retax: $11,414
Maint/CC: $4,456
Tax Deduct: 0%
Finance Allowed: 90%
|
Attended Lobby: Yes
Outdoor: Terrace
|
Nghbd: Tribeca
Views: City:Full
Condition: Excellent
|
|
|
|
|
|
|
4.
|
|
15 Central Park West - 28B (Click address for more details)
|
Listing #: 197032
|
Type: CONDO
Rooms: 5
Beds: 2
Baths: 2.5
Approx Sq Ft: 2,367
|
Price: $13,600,000
Retax: $4,124
Maint/CC: $5,187
Tax Deduct: 0%
Finance Allowed: 90%
|
Attended Lobby: Yes
Garage: Yes
Health Club: Fitness Room
|
Sect: Upper West Side
Views: River:Yes
Condition: Excellent
|
|
|
|
|
|
|
5.
|
|
500 West 22nd Street - PHB (Click address for more details)
|
Listing #: 20845728
|
Type: CONDO
Rooms: 7
Beds: 3
Baths: 4.5
Approx Sq Ft: 3,813
|
Price: $12,750,000
Retax: $6,074
Maint/CC: $6,244
Tax Deduct: 0%
Finance Allowed: 90%
|
Attended Lobby: Yes
Outdoor: Roof Garden
Flip Tax: ASK EXCL BROKER
|
Nghbd: Chelsea
Views: City:Full
Condition: Excellent
|
|
|
|
|
|
|
6.
|
|
1010 FIFTH AVENUE - 13CDE (Click address for more details)
|
Listing #: 509136
|
Type: COOP
Rooms: 11
Beds: 5
Baths: 5
|
Price: $11,750,000
Retax: $0
Maint/CC: $14,829
Tax Deduct: 50%
Finance Allowed: 40%
|
Attended Lobby: Yes
Health Club: Fitness Room
Flip Tax: 2% of gross profit: Payable By Seller.
|
Sect: Upper East Side
Views: River:No
Condition: EXCELLENT
|
|
|
|
|
|
|
7.
|
|
1059 Third Avenue - 30FL (Click address for more details)
|
Listing #: 20852307
|
Type: CONDO
Rooms: 6
Beds: 4
Baths: 4.5
Approx Sq Ft: 3,528
|
Price: $11,600,000
Retax: $8,075
Maint/CC: $4,918
Tax Deduct: 0%
Finance Allowed: 90%
|
Attended Lobby: Yes
Outdoor: Terrace
Health Club: Yes
|
Sect: Upper East Side
Views: PARK
Condition: NEW
|
|
|
|
|
|
|
8.
|
|
211 Central Park West - 2G (Click address for more details)
|
Listing #: 11575
|
Type: COOP
Rooms: 8.5
Beds: 3
Baths: 5.5
Approx Sq Ft: 3,600
|
Price: $9,950,000
Retax: $0
Maint/CC: $7,098
Tax Deduct: 37%
Finance Allowed: 50%
|
Attended Lobby: Yes
Fire Place: 1
Health Club: Yes
Flip Tax: 2%: Payable By Buyer.
|
Sect: Upper West Side
Views: PARK CITY STREET
Condition: Good
|
|
|
|
|
|
|
9.
|
|
730 PARK AVENUE - 5/6B (Click address for more details)
|
Listing #: 20749629
|
Type: COOP
Rooms: 13
Beds: 4
Baths: 4.5
Approx Sq Ft: 5,000
|
Price: $9,995,000
Retax: $0
Maint/CC: $15,569
Tax Deduct: 32%
Finance Allowed: 0%
|
Attended Lobby: Yes
Outdoor: Balcony
Flip Tax: 3.0
|
Sect: Upper East Side
Views: City:Full
Condition: Excellent
|
|
|
|
|
|
|
10.
|
|
1 West 72nd Street - 76 (Click address for more details)
|
Listing #: 18736452
|
Type: COOP
Rooms: 11
Beds: 4
Baths: 5
Approx Sq Ft: 4,500
|
Price: $9,000,000
Retax: $0
Maint/CC: $14,492
Tax Deduct: 42%
Finance Allowed: 50%
|
Attended Lobby: Yes
Outdoor: Balcony
Fire Place: 6
Flip Tax: 3% pd by buyer
|
Sect: Upper West Side
Views: River:No
Condition: Excellent
|
|
|
|
|
|
|
11.
|
|
1120 Fifth Avenue - 2B (Click address for more details)
|
Listing #: 97878
|
Type: COOP
Rooms: 9
Beds: 4
Baths: 3
Approx Sq Ft: 3,400
|
Price: $8,800,000
Retax: $0
Maint/CC: $5,289
Tax Deduct: 40%
Finance Allowed: 30%
|
Attended Lobby: Yes
Fire Place: 1
Health Club: Yes
|
Sect: Upper East Side
Views: Park:Yes
Condition: Excellent
|
|
|
|
|
|
|
12.
|
|
301 East 80th Street - 19A (Click address for more details)
|
Listing #: 20852843
|
Type: CONDO
Rooms: 7
Beds: 4
Baths: 4.5
Approx Sq Ft: 3,042
|
Price: $8,750,000
Retax: $4,132
Maint/CC: $3,961
Tax Deduct: 0%
Finance Allowed: 90%
|
Attended Lobby: Yes
Health Club: Fitness Room
|
Sect: Upper East Side
Views: city
Condition: New
|
|
|
|
|
|
|
13.
|
|
30 Crosby Street - 3B (Click address for more details)
|
Listing #: 221201
|
Type: CONDO
Rooms: 7
Beds: 3
Baths: 3
Approx Sq Ft: 4,164
|
Price: $8,750,000
Retax: $5,541
Maint/CC: $4,033
Tax Deduct: 0%
Finance Allowed: 90%
|
Attended Lobby: Yes
Flip Tax: 0
|
Nghbd: Soho
Views: River:No
Condition: MINT
|
|
|
|
|
|
|
14.
|
|
212 West 72nd Street - 15E (Click address for more details)
|
Listing #: 20373270
|
Type: CONDO
Rooms: 5
Beds: 3
Baths: 4
Approx Sq Ft: 2,255
|
Price: $8,250,000
Retax: $5,249
Maint/CC: $3,279
Tax Deduct: 0%
Finance Allowed: 90%
|
Attended Lobby: No
Outdoor: Terrace
Flip Tax: None
|
Views: City:Full
Condition: New
|
|
|
|
|
|
|
15.
|
|
150 East 78th Street - 5A (Click address for more details)
|
Listing #: 20620321
|
Type: CONDO
Rooms: 6
Beds: 4
Baths: 4.5
Approx Sq Ft: 2,885
|
Price: $7,950,000
Retax: $2,920
Maint/CC: $4,669
Tax Deduct: 0%
Finance Allowed: 0%
|
Attended Lobby: Yes
Health Club: Fitness Room
|
Sect: Upper East Side
Condition: Excellent
|
|
|
|
|
|
|
16.
|
|
139 East 79th Street - 11FLR (Click address for more details)
|
Listing #: 20240388
|
Type: COOP
Rooms: 10
Beds: 4
Baths: 4
Approx Sq Ft: 3,600
|
Price: $7,495,000
Retax: $0
Maint/CC: $7,527
Tax Deduct: 44%
Finance Allowed: 50%
|
Attended Lobby: Yes
Fire Place: 1
Flip Tax: 2%
|
Sect: Upper East Side
Views: City:Full
|
|
|
|
|
|
|
17.
|
|
45 East 89th Street - 27A/B (Click address for more details)
|
Listing #: 204224
|
Type: CONDP
Rooms: 8
Beds: 4
Baths: 4
Approx Sq Ft: 2,950
|
Price: $7,245,000
Retax: $0
Maint/CC: $8,120
Tax Deduct: 57%
Finance Allowed: 80%
|
Attended Lobby: Yes
Outdoor: Balcony
Garage: Yes
Health Club: Yes
|
Sect: Upper East Side
Views: CITY
Condition: MINT
|
|
|
|
|
|
|
18.
|
|
10 West Street - PH2C (Click address for more details)
|
Listing #: 543581
|
Type: CONDO
Rooms: 7
Beds: 4
Baths: 5
Approx Sq Ft: 4,293
|
Price: $6,999,999
Retax: $11,000
Maint/CC: $6,000
Tax Deduct: 0%
Finance Allowed: 90%
|
Attended Lobby: Yes
Outdoor: Terrace
Garage: Yes
Health Club: Yes
|
Nghbd: Lower Manhattan
Views: River:Yes
Condition: Excellent
|
|
|
|
|
|
|
19.
|
|
5 Franklin Place - 17A (Click address for more details)
|
Listing #: 272410
|
Type: CONDO
Rooms: 8
Beds: 4
Baths: 3.5
Approx Sq Ft: 2,627
|
Price: $6,000,000
Retax: $4,012
Maint/CC: $4,536
Tax Deduct: 0%
Finance Allowed: 90%
|
Attended Lobby: Yes
Outdoor: Balcony
Garage: Yes
Health Club: Fitness Room
|
Nghbd: Tribeca
Views: River:Yes
Condition: Excellent
|
|
|
|
|
|
|
20.
|
|
220 Riverside Boulevard - 6/7E (Click address for more details)
|
Listing #: 20844649
|
Type: CONDO
Rooms: 10
Beds: 5
Baths: 4
Approx Sq Ft: 3,024
|
Price: $5,995,000
Retax: $3,500
Maint/CC: $3,914
Tax Deduct: 0%
Finance Allowed: 90%
|
Attended Lobby: Yes
Outdoor: Terrace
Garage: Yes
Health Club: Yes
|
Sect: Upper West Side
Views: River:Yes
Condition: Excellent
|
|
|
|
|
|
|
21.
|
|
565 Broome Street - S26B (Click address for more details)
|
Listing #: 667515
|
Type: CONDO
Rooms: 4
Beds: 2
Baths: 3
Approx Sq Ft: 2,191
|
Price: $5,995,000
Retax: $3,074
Maint/CC: $3,469
Tax Deduct: 0%
Finance Allowed: 90%
|
Attended Lobby: Yes
Garage: Yes
Health Club: Fitness Room
|
Nghbd: Soho
Views: River:No
Condition: Excellent
|
|
|
|
|
|
|
22.
|
|
88 Lexington Avenue - M2 (Click address for more details)
|
Listing #: 18730101
|
Type: CONDO
Rooms: 7
Beds: 4
Baths: 5
Approx Sq Ft: 3,348
|
Price: $5,450,000
Retax: $6,388
Maint/CC: $3,335
Tax Deduct: 0%
Finance Allowed: 90%
|
Attended Lobby: Yes
Health Club: Yes
|
Sect: Middle East Side
Condition: New
|
|
|
|
|
|
|
23.
|
|
270 Riverside Drive - 10A (Click address for more details)
|
Listing #: 561529
|
Type: CONDO
Rooms: 8
Beds: 4
Baths: 4
Approx Sq Ft: 2,845
|
Price: $5,400,000
Retax: $2,742
Maint/CC: $3,663
Tax Deduct: 0%
Finance Allowed: 90%
|
Attended Lobby: Yes
|
Sect: Upper West Side
Views: City:Full
Condition: New
|
|
|
|
|
|
|
24.
|
|
1035 Fifth Avenue - 3DE (Click address for more details)
|
Listing #: 20751002
|
Type: COOP
Rooms: 10
Beds: 5
Baths: 5
Approx Sq Ft: 3,630
|
Price: $4,995,000
Retax: $0
Maint/CC: $10,182
Tax Deduct: 38%
Finance Allowed: 50%
|
Attended Lobby: Yes
Health Club: Fitness Room
Flip Tax: 2.5%: Payable By Buyer.
|
Sect: Upper East Side
Condition: Poor
|
|
|
|
|
|
|
25.
|
|
50 Central Park West - 9C (Click address for more details)
|
Listing #: 28074
|
Type: COOP
Rooms: 6
Beds: 3
Baths: 2
Approx Sq Ft: 2,200
|
Price: $4,995,000
Retax: $0
Maint/CC: $7,060
Tax Deduct: 50%
Finance Allowed: 50%
|
Attended Lobby: Yes
Health Club: Fitness Room
Flip Tax: 2%: Payable By Buyer.
|
Sect: Upper West Side
Views: oblique Park!
Condition: MINT
|
|
|
|
|
|
All information regarding a property for sale, rental or financing is from sources deemed reliable but is subject to errors, omissions, changes in price, prior sale or withdrawal without notice. No representation is made as to the accuracy of any description. All measurements and square footages are approximate and all information should be confirmed by customer.
Powered by 






