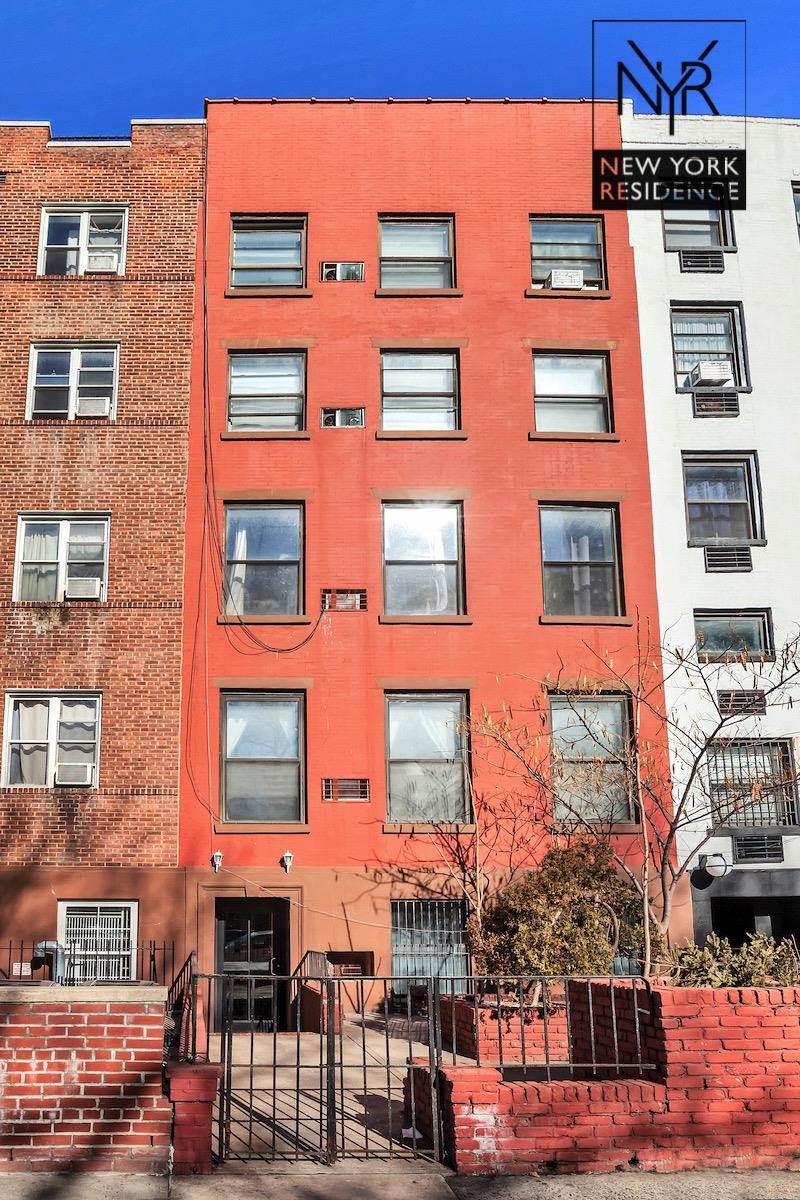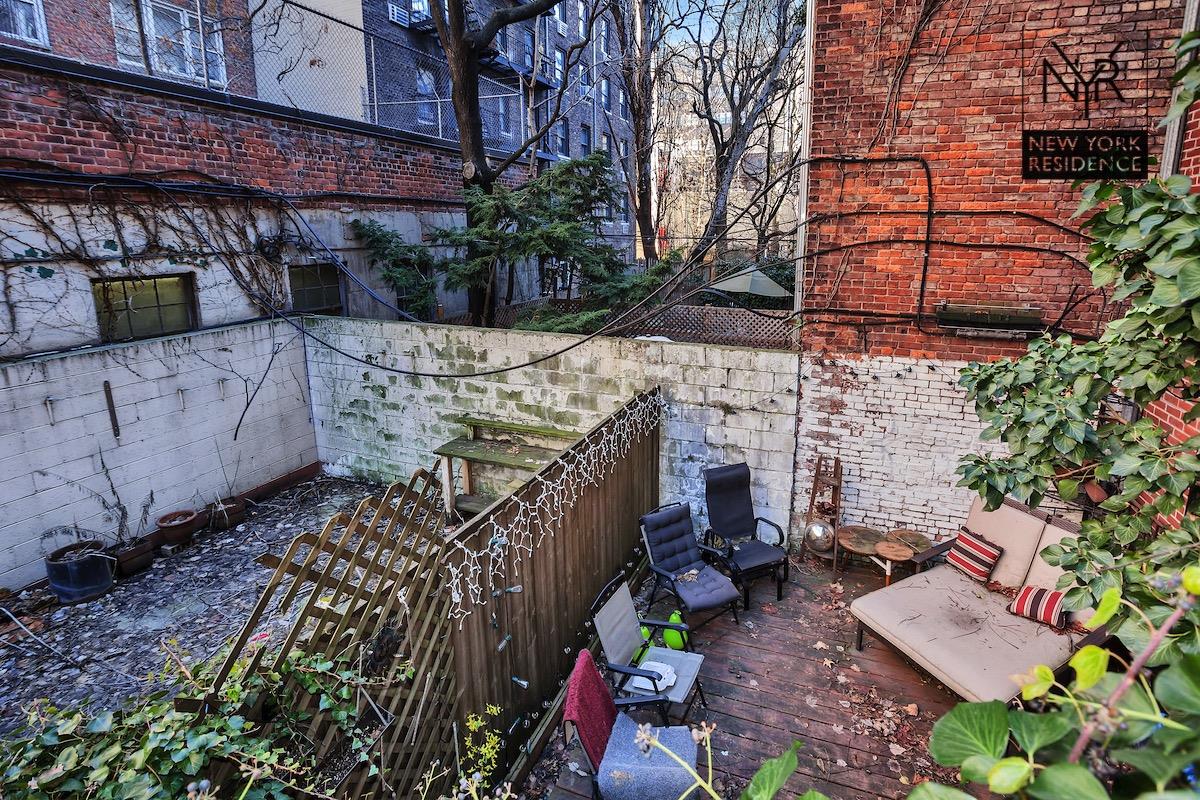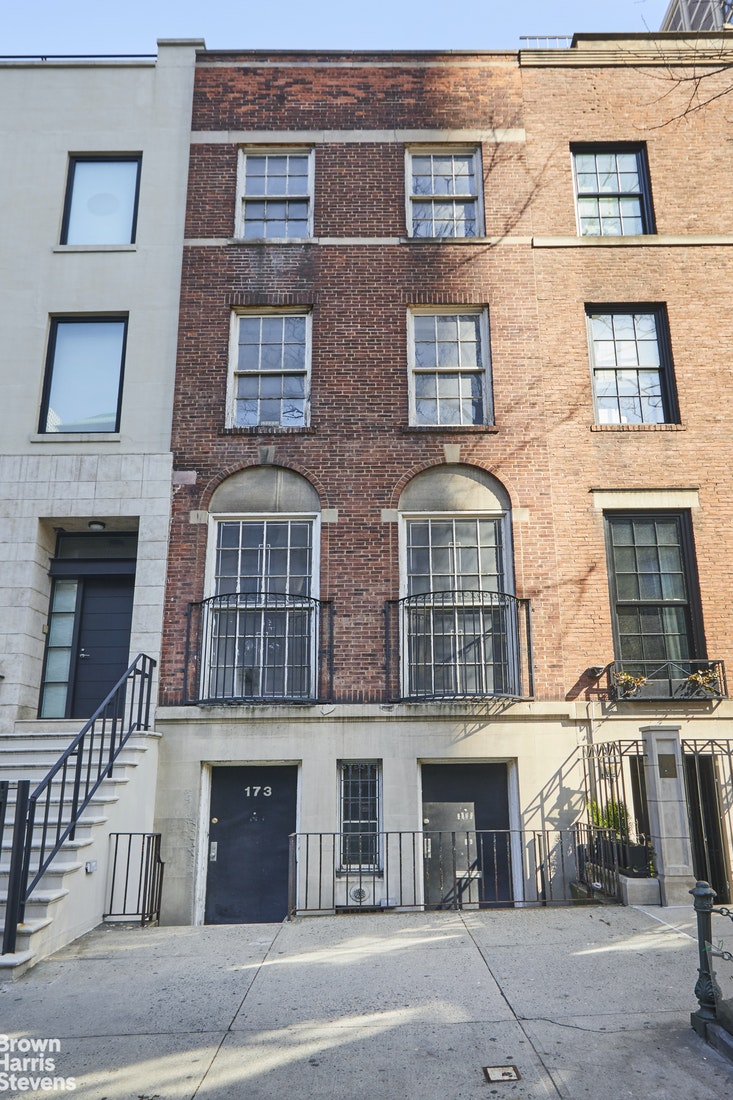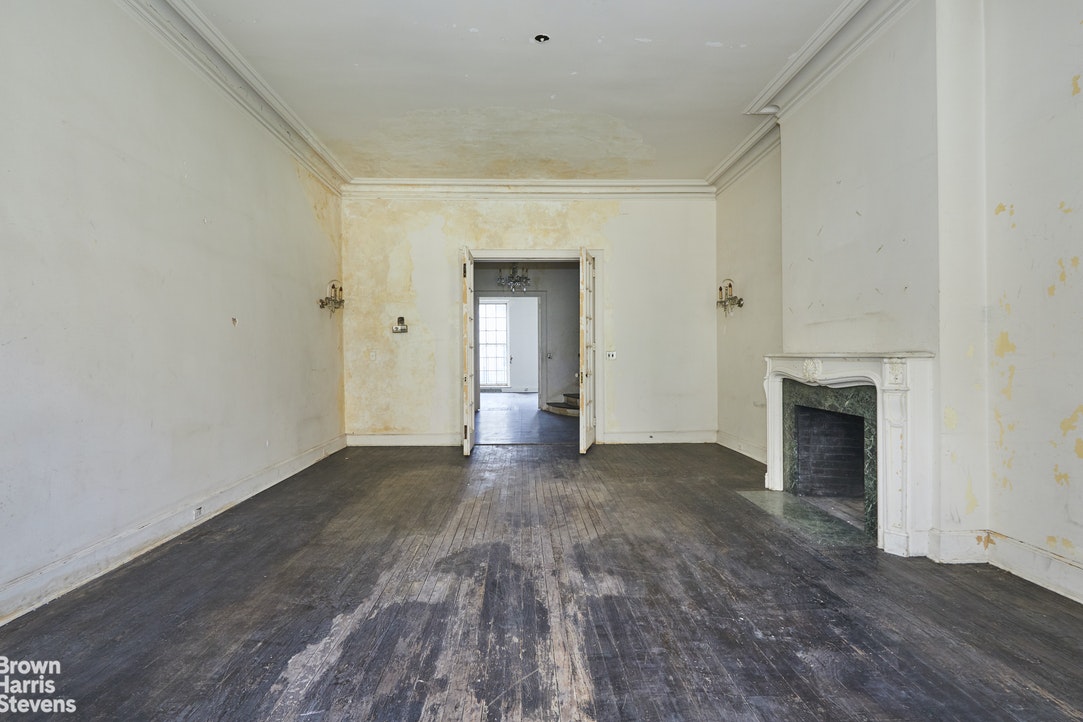|
Townhouse Report Created: Saturday, July 3, 2021 - Listings Shown: 5
|
Page Still Loading... Please Wait


|
1.
|
|
15 West 89th Street (Click address for more details)
|
Listing #: 166195
|
Price: $7,995,000
Floors: 5
Approx Sq Ft: 5,930
|
Sect: Upper West Side
|
|
|
|
|
|
|
|
|
2.
|
|
315 West 29th Street (Click address for more details)
|
Listing #: 676130
|
Price: $6,800,000
Floors: 5
Approx Sq Ft: 5,808
|
Nghbd: Chelsea
|
|
|
|
|
|
|
|
|
3.
|
|
514 East 87th Street (Click address for more details)
|
Listing #: 686193
|
Price: $6,800,000
Floors: 5
Approx Sq Ft: 4,683
|
Sect: Upper East Side
|
|
|
|
|
|
|
|
|
4.
|
|
32 Mount Morris Park W (Click address for more details)
|
Listing #: 19977746
|
Price: $6,450,000
Floors: 4
Approx Sq Ft: 7,000
|
Nghbd: Harlem
|
|
|
|
|
|
|
|
|
5.
|
|
173 East 64th Street (Click address for more details)
|
Listing #: 20082633
|
Price: $5,795,000
Floors: 4
Approx Sq Ft: 3,500
|
Sect: Upper East Side
Condition: estate
|
|
|
|
|
|
|
|
All information regarding a property for sale, rental or financing is from sources deemed reliable but is subject to errors, omissions, changes in price, prior sale or withdrawal without notice. No representation is made as to the accuracy of any description. All measurements and square footages are approximate and all information should be confirmed by customer.
Powered by 

















