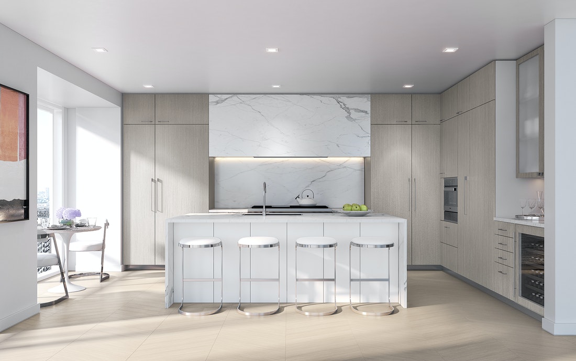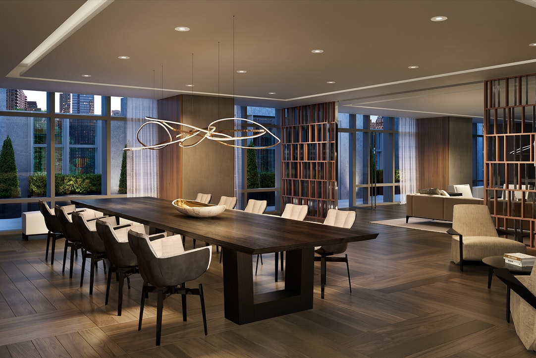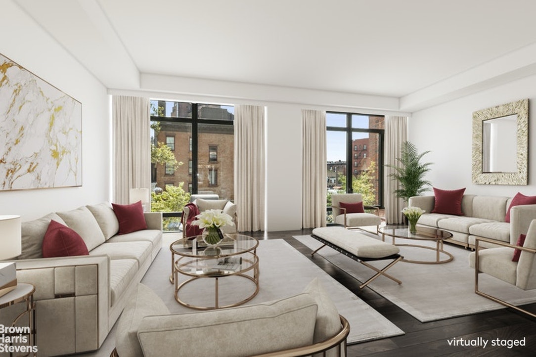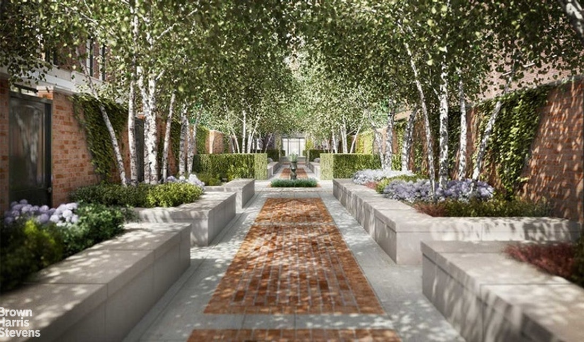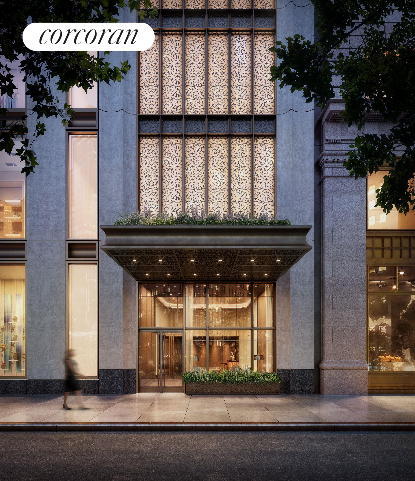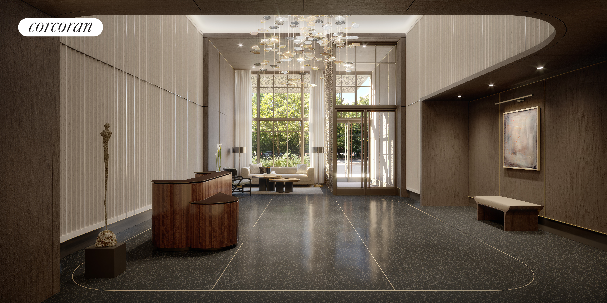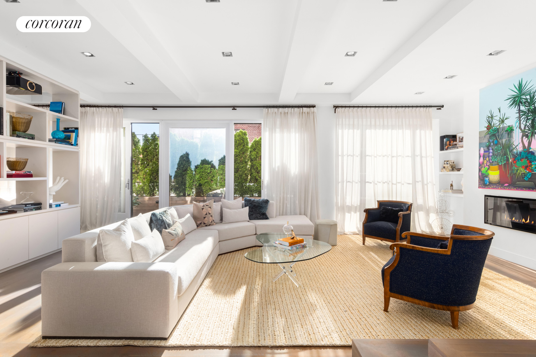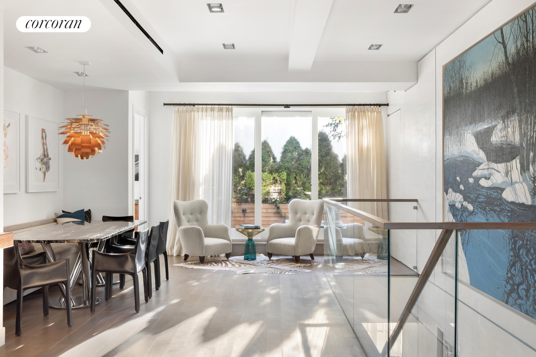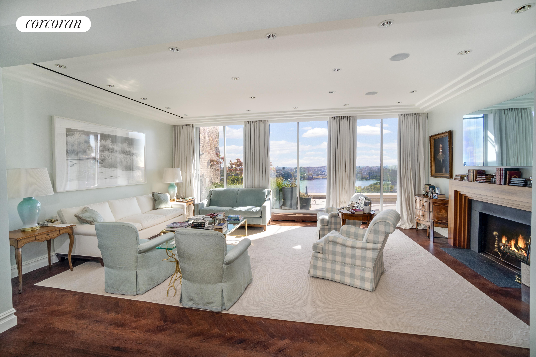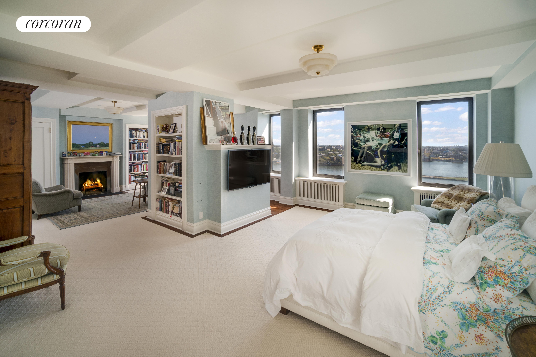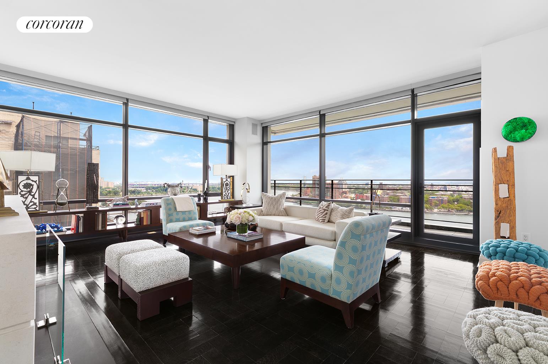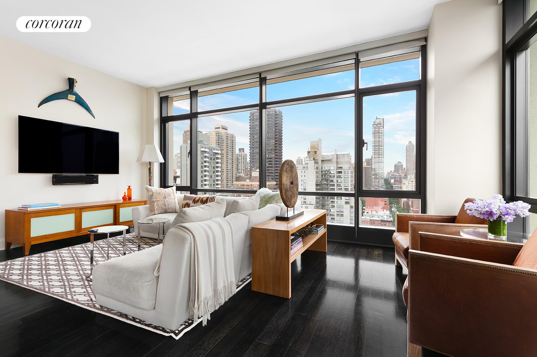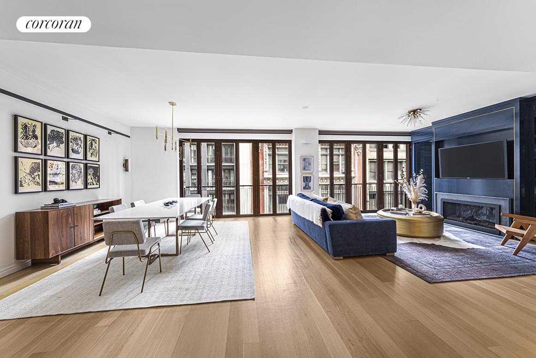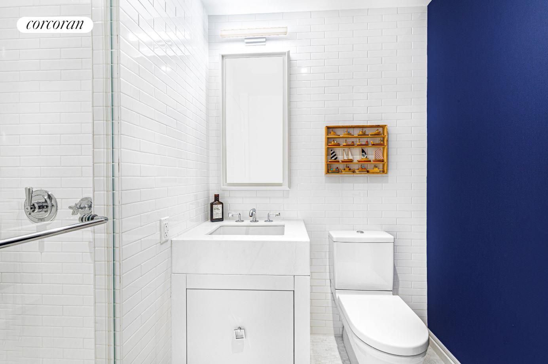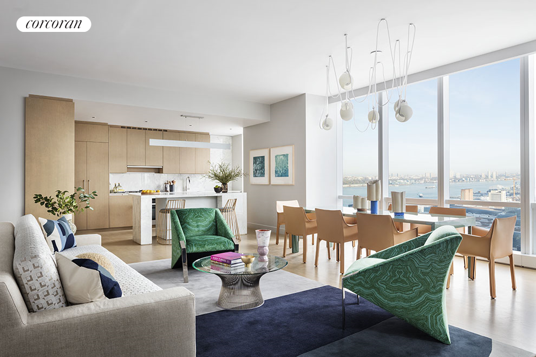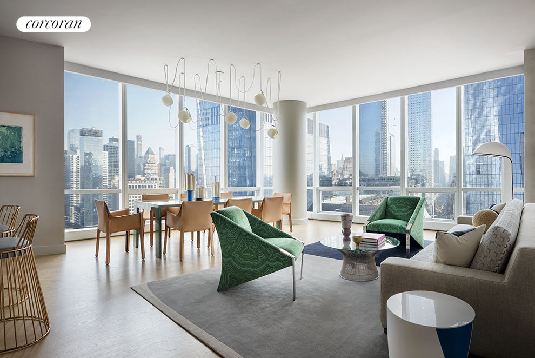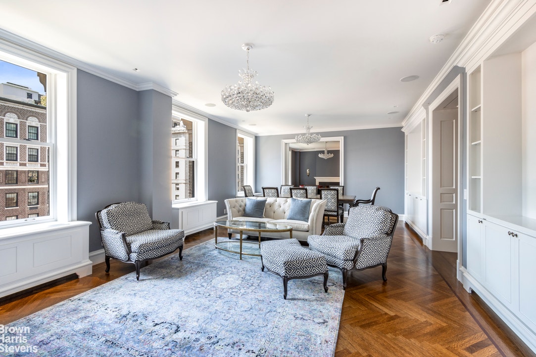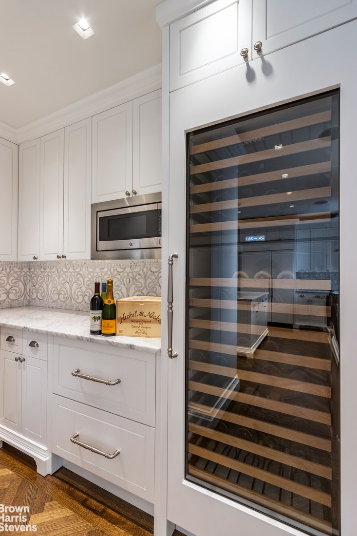|
Sales Report Created: Sunday, July 4, 2021 - Listings Shown: 24
|
Page Still Loading... Please Wait


|
1.
|
|
21 East 61st Street - 16B (Click address for more details)
|
Listing #: 451810
|
Type: COOP
Rooms: 7
Beds: 3
Baths: 4
Approx Sq Ft: 3,582
|
Price: $15,500,000
Retax: $1
Maint/CC: $14,597
Tax Deduct: 0%
Finance Allowed: 80%
|
Attended Lobby: Yes
Outdoor: Terrace
Health Club: Yes
|
Sect: Upper East Side
Views: River:Full
Condition: New
|
|
|
|
|
|
|
2.
|
|
200 Amsterdam Avenue - 33A (Click address for more details)
|
Listing #: 20853246
|
Type: CONDO
Rooms: 6
Beds: 4
Baths: 4.5
Approx Sq Ft: 3,188
|
Price: $14,000,000
Retax: $6,216
Maint/CC: $3,953
Tax Deduct: 0%
Finance Allowed: 90%
|
Attended Lobby: Yes
Health Club: Yes
|
Sect: Upper West Side
Views: PARK RIVER CITY
Condition: New
|
|
|
|
|
|
|
3.
|
|
2150 Broadway - PH4A (Click address for more details)
|
Listing #: 407157
|
Type: CONDO
Rooms: 7
Beds: 4
Baths: 4
Approx Sq Ft: 2,903
|
Price: $9,995,000
Retax: $4,274
Maint/CC: $3,991
Tax Deduct: 0%
Finance Allowed: 90%
|
Attended Lobby: Yes
Outdoor: Terrace
Garage: Yes
Health Club: Fitness Room
|
Sect: Upper West Side
Views: River:No
|
|
|
|
|
|
|
4.
|
|
1228 Madison Avenue - FLOOR2 (Click address for more details)
|
Listing #: 20853479
|
Type: COOP
Rooms: 10
Beds: 4
Baths: 5
Approx Sq Ft: 3,962
|
Price: $9,850,000
Retax: $0
Maint/CC: $17,999
Tax Deduct: 0%
Finance Allowed: 90%
|
Attended Lobby: Yes
Outdoor: Terrace
Health Club: Fitness Room
Flip Tax: None
|
Sect: Upper East Side
Views: City:Full
Condition: New
|
|
|
|
|
|
|
5.
|
|
155 West 11th Street - 2G (Click address for more details)
|
Listing #: 477123
|
Type: CONDO
Rooms: 8.5
Beds: 4
Baths: 3.5
Approx Sq Ft: 2,973
|
Price: $9,250,000
Retax: $6,424
Maint/CC: $5,155
Tax Deduct: 0%
Finance Allowed: 75%
|
Attended Lobby: Yes
Garage: Yes
Health Club: Yes
|
Nghbd: Central Village
Views: CITY
Condition: Mint
|
|
|
|
|
|
|
6.
|
|
524 East 72nd Street - PH4 (Click address for more details)
|
Listing #: 327335
|
Type: CONDO
Rooms: 7
Beds: 3
Baths: 3.5
Approx Sq Ft: 2,946
|
Price: $8,990,000
Retax: $6,833
Maint/CC: $5,430
Tax Deduct: 0%
Finance Allowed: 90%
|
Attended Lobby: Yes
Outdoor: Terrace
Garage: Yes
Health Club: Fitness Room
Flip Tax: None.
|
Sect: Upper East Side
Views: River:Yes
Condition: excellent
|
|
|
|
|
|
|
7.
|
|
737 Park Avenue - 4C (Click address for more details)
|
Listing #: 445321
|
Type: CONDO
Rooms: 5
Beds: 3
Baths: 3.5
Approx Sq Ft: 2,915
|
Price: $8,800,000
Retax: $4,187
Maint/CC: $3,484
Tax Deduct: 0%
Finance Allowed: 90%
|
Attended Lobby: Yes
Health Club: Fitness Room
|
Sect: Upper East Side
Views: City:Full
Condition: Excellent
|
|
|
|
|
|
|
8.
|
|
32 East 1st Street - PHB (Click address for more details)
|
Listing #: 656844
|
Type: CONDO
Rooms: 6
Beds: 3
Baths: 3
Approx Sq Ft: 2,766
|
Price: $8,700,000
Retax: $6,435
Maint/CC: $4,244
Tax Deduct: 0%
Finance Allowed: 90%
|
Attended Lobby: Yes
Outdoor: Terrace
Health Club: Fitness Room
|
Nghbd: East Village
Views: River:No
|
|
|
|
|
|
|
9.
|
|
532 West 20th Street - PH (Click address for more details)
|
Listing #: 20852047
|
Type: CONDO
Rooms: 5
Beds: 2
Baths: 2
Approx Sq Ft: 2,322
|
Price: $7,995,000
Retax: $5,148
Maint/CC: $6,813
Tax Deduct: 0%
Finance Allowed: 90%
|
Attended Lobby: No
Outdoor: Terrace
Garage: Yes
|
Nghbd: Chelsea
Views: River:No
|
|
|
|
|
|
|
10.
|
|
150 Charles Street - 3HN (Click address for more details)
|
Listing #: 445488
|
Type: CONDO
Rooms: 7
Beds: 3
Baths: 4
Approx Sq Ft: 2,636
|
Price: $7,995,000
Retax: $3,233
Maint/CC: $4,594
Tax Deduct: 0%
Finance Allowed: 90%
|
Attended Lobby: Yes
Garage: Yes
Health Club: Yes
|
Nghbd: West Village
Views: River:No
Condition: MINT
|
|
|
|
|
|
|
11.
|
|
25 Park Row - 15B (Click address for more details)
|
Listing #: 18709499
|
Type: CONDO
Rooms: 7
Beds: 4
Baths: 4
Approx Sq Ft: 2,909
|
Price: $7,650,000
Retax: $3,955
Maint/CC: $3,955
Tax Deduct: 0%
Finance Allowed: 90%
|
Attended Lobby: Yes
Outdoor: Terrace
Garage: Yes
Flip Tax: None
|
Nghbd: Financial District
Views: City:Full
Condition: New
|
|
|
|
|
|
|
12.
|
|
316 East 22nd Street - PH6 (Click address for more details)
|
Listing #: 20373163
|
Type: CONDO
Rooms: 10
Beds: 5
Baths: 5
Approx Sq Ft: 4,204
|
Price: $7,500,000
Retax: $4,481
Maint/CC: $1,416
Tax Deduct: 0%
Finance Allowed: 90%
|
Attended Lobby: No
Outdoor: Terrace
Garage: Yes
|
Nghbd: Gramercy Park
|
|
|
|
|
|
|
13.
|
|
130 East End Avenue - PHB (Click address for more details)
|
Listing #: 17973
|
Type: COOP
Rooms: 8
Beds: 4
Baths: 4.5
Approx Sq Ft: 2,900
|
Price: $7,495,000
Retax: $0
Maint/CC: $10,069
Tax Deduct: 43%
Finance Allowed: 33%
|
Attended Lobby: Yes
Outdoor: Terrace
Fire Place: 1
Flip Tax: 2%: Payable By Buyer.
|
Sect: Upper East Side
Views: City:Full
Condition: Good
|
|
|
|
|
|
|
14.
|
|
170 East End Avenue - 17C (Click address for more details)
|
Listing #: 20851685
|
Type: CONDO
Rooms: 8
Beds: 4
Baths: 5
Approx Sq Ft: 3,373
|
Price: $7,150,000
Retax: $4,898
Maint/CC: $4,784
Tax Deduct: 0%
Finance Allowed: 90%
|
Attended Lobby: Yes
Outdoor: Terrace
Garage: Yes
Health Club: Yes
|
Sect: Upper East Side
Views: City:Full
Condition: Good
|
|
|
|
|
|
|
15.
|
|
16 West 77th Street - 8/9F (Click address for more details)
|
Listing #: 130483
|
Type: COOP
Rooms: 8
Beds: 4
Baths: 5
|
Price: $6,500,000
Retax: $0
Maint/CC: $6,498
Tax Deduct: 36%
Finance Allowed: 50%
|
Attended Lobby: Yes
Health Club: Fitness Room
Flip Tax: 2.0
|
Sect: Upper West Side
Views: City:Full
Condition: Excellent
|
|
|
|
|
|
|
16.
|
|
290 West Street - 5B (Click address for more details)
|
Listing #: 508354
|
Type: CONDO
Rooms: 6
Beds: 3
Baths: 3.5
Approx Sq Ft: 2,241
|
Price: $6,300,000
Retax: $3,110
Maint/CC: $4,078
Tax Deduct: 0%
Finance Allowed: 90%
|
Attended Lobby: Yes
Health Club: Fitness Room
|
Nghbd: Tribeca
Views: River:Yes
Condition: Excellent
|
|
|
|
|
|
|
17.
|
|
45 East 22nd Street - 33A (Click address for more details)
|
Listing #: 529169
|
Type: CONDO
Rooms: 4
Beds: 2
Baths: 2
Approx Sq Ft: 2,018
|
Price: $5,950,000
Retax: $4,950
Maint/CC: $2,540
Tax Deduct: 0%
Finance Allowed: 90%
|
Attended Lobby: Yes
Garage: Yes
Health Club: Fitness Room
|
Nghbd: Flatiron
Views: Skyline;
Condition: Good
|
|
|
|
|
|
|
18.
|
|
565 Broome Street - N11E (Click address for more details)
|
Listing #: 20844864
|
Type: CONDO
Rooms: 4
Beds: 3
Baths: 4
Approx Sq Ft: 2,357
|
Price: $5,900,000
Retax: $3,126
Maint/CC: $3,527
Tax Deduct: 0%
Finance Allowed: 90%
|
Attended Lobby: Yes
Garage: Yes
Health Club: Fitness Room
|
Nghbd: Soho
Views: River:No
|
|
|
|
|
|
|
19.
|
|
210 West 77th Street - 4WEST (Click address for more details)
|
Listing #: 20850606
|
Type: CONDO
Rooms: 7
Beds: 4
Baths: 5
Approx Sq Ft: 2,720
|
Price: $5,795,000
Retax: $4,513
Maint/CC: $2,586
Tax Deduct: 0%
Finance Allowed: 90%
|
Attended Lobby: Yes
Outdoor: Balcony
Garage: Yes
Health Club: Fitness Room
|
Sect: Upper West Side
Condition: Good
|
|
|
|
|
|
|
20.
|
|
1212 Fifth Avenue - 6BC (Click address for more details)
|
Listing #: 676740
|
Type: CONDO
Rooms: 8
Beds: 4
Baths: 4
|
Price: $5,700,000
Retax: $3,378
Maint/CC: $3,720
Tax Deduct: 0%
Finance Allowed: 90%
|
Attended Lobby: Yes
Health Club: Fitness Room
|
Sect: Upper East Side
Views: Park:Yes
Condition: New
|
|
|
|
|
|
|
21.
|
|
15 Hudson Yards - 35H (Click address for more details)
|
Listing #: 20074331
|
Type: CONDO
Rooms: 5
Beds: 3
Baths: 3
Approx Sq Ft: 2,215
|
Price: $5,495,000
Retax: $67
Maint/CC: $5,303
Tax Deduct: 0%
Finance Allowed: 90%
|
Attended Lobby: Yes
Garage: Yes
Health Club: Fitness Room
|
Nghbd: Chelsea
Condition: New
|
|
|
|
|
|
|
22.
|
|
17 West 17th Street - 5FLR (Click address for more details)
|
Listing #: 360845
|
Type: COOP
Rooms: 9
Beds: 5
Baths: 4
Approx Sq Ft: 4,600
|
Price: $5,250,000
Retax: $0
Maint/CC: $9,100
Tax Deduct: 0%
Finance Allowed: 80%
|
Attended Lobby: Yes
Flip Tax: None.
|
Nghbd: Chelsea
Views: City:Full
Condition: Excellent
|
|
|
|
|
|
|
23.
|
|
1175 Park Avenue - 10B (Click address for more details)
|
Listing #: 20847135
|
Type: COOP
Rooms: 8
Beds: 4
Baths: 3
|
Price: $4,750,000
Retax: $0
Maint/CC: $5,307
Tax Deduct: 41%
Finance Allowed: 50%
|
Attended Lobby: Yes
Fire Place: 1
Health Club: Fitness Room
Flip Tax: 2%: Payable By Buyer.
|
Sect: Upper East Side
Views: CITY STREET
Condition: Mint
|
|
|
|
|
|
|
24.
|
|
565 Park Avenue - 10W (Click address for more details)
|
Listing #: 450153
|
Type: COOP
Rooms: 7
Beds: 3
Baths: 3
|
Price: $4,500,000
Retax: $0
Maint/CC: $8,365
Tax Deduct: 40%
Finance Allowed: 50%
|
Attended Lobby: Yes
Health Club: Fitness Room
Flip Tax: 2%: Payable By Buyer.
|
Sect: Upper East Side
Views: CITY
Condition: Estate
|
|
|
|
|
|
All information regarding a property for sale, rental or financing is from sources deemed reliable but is subject to errors, omissions, changes in price, prior sale or withdrawal without notice. No representation is made as to the accuracy of any description. All measurements and square footages are approximate and all information should be confirmed by customer.
Powered by 






