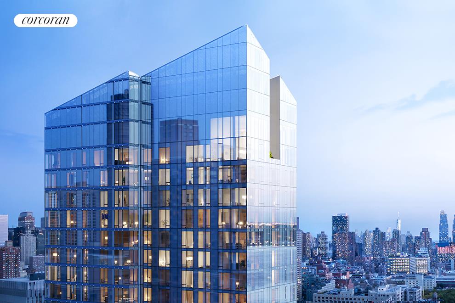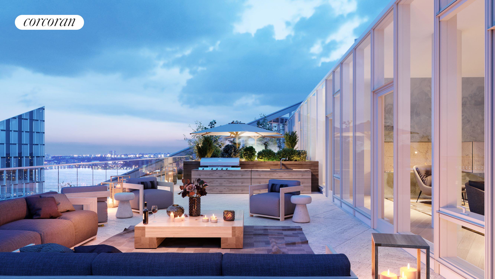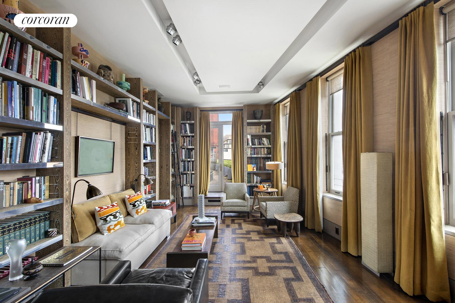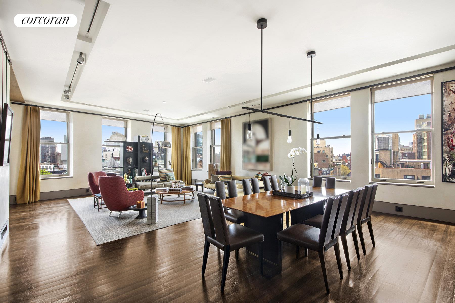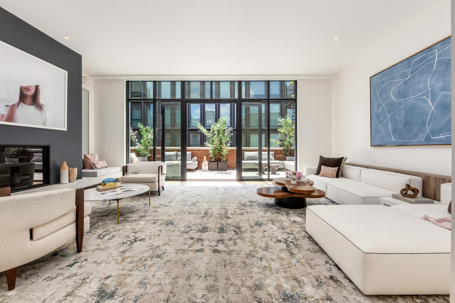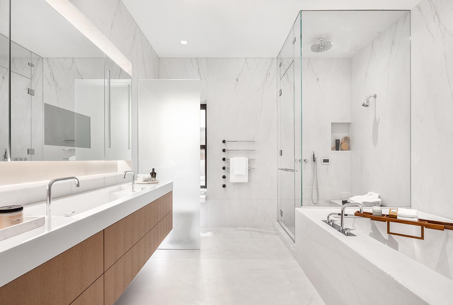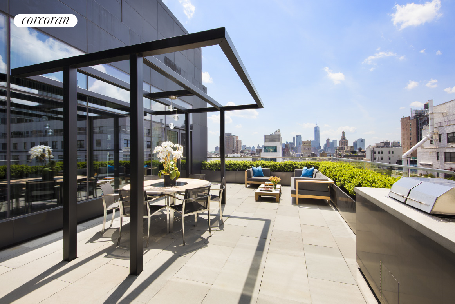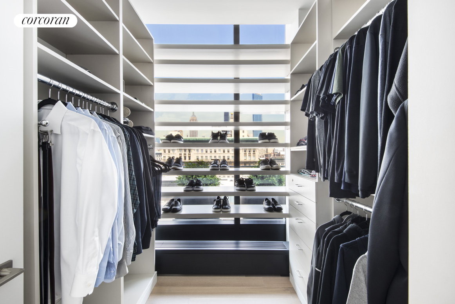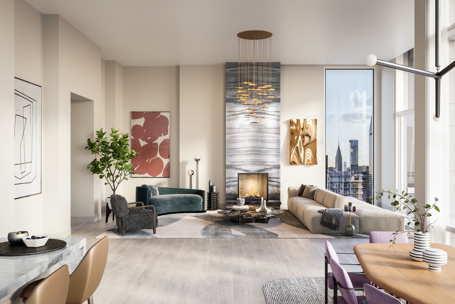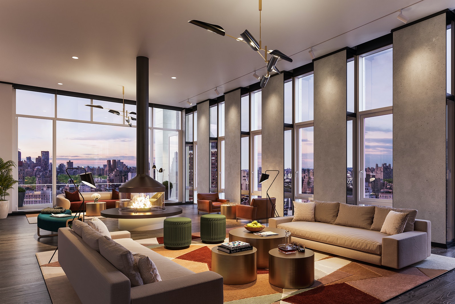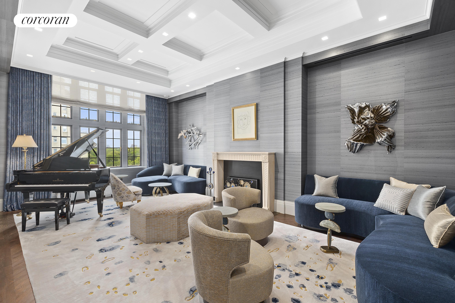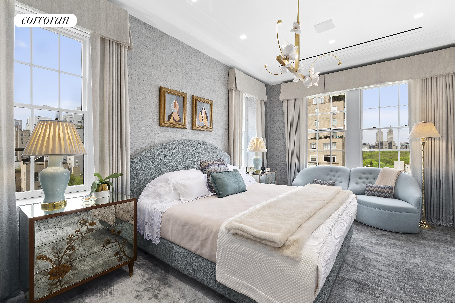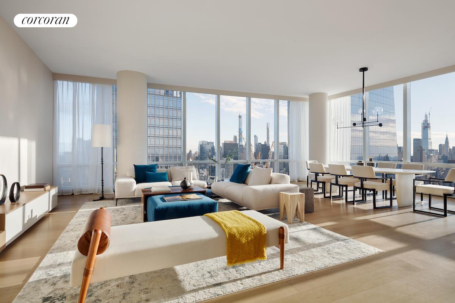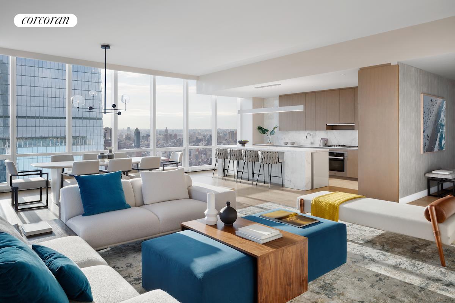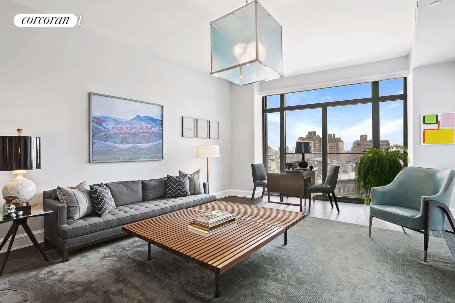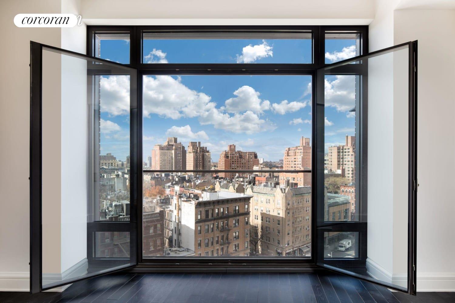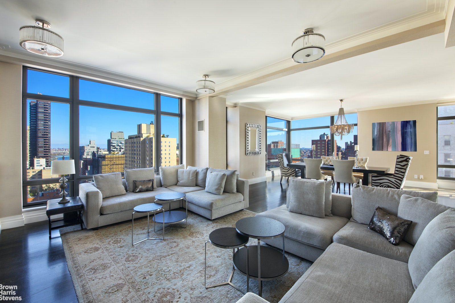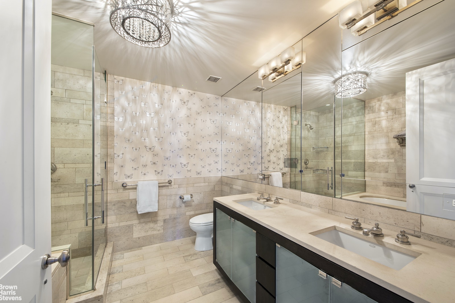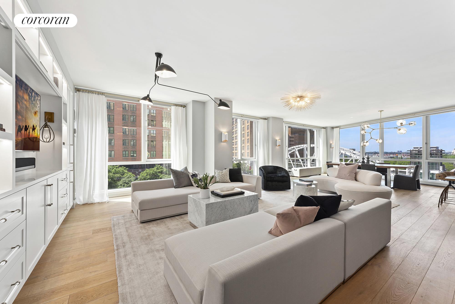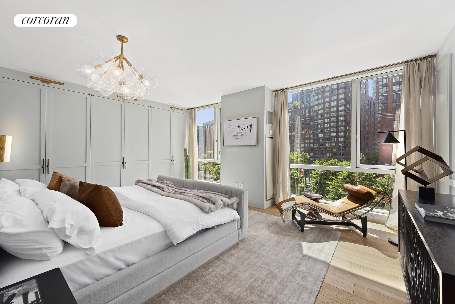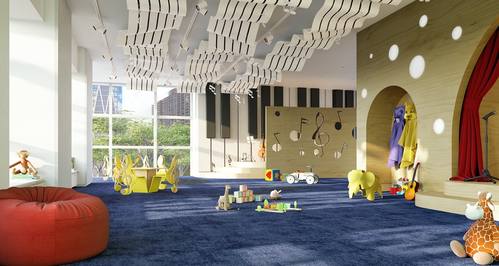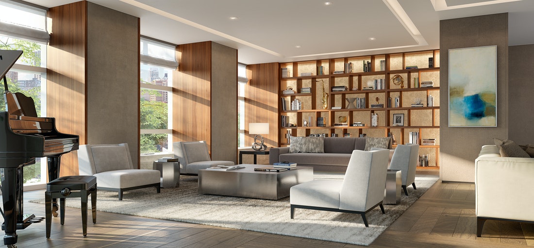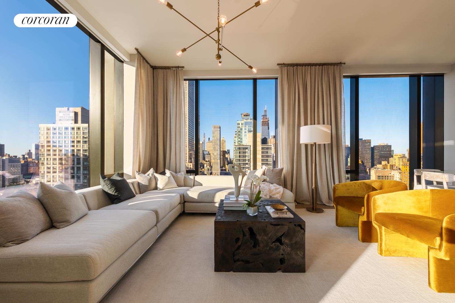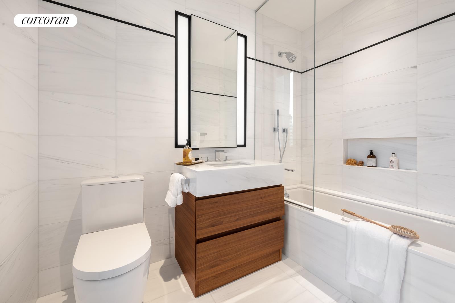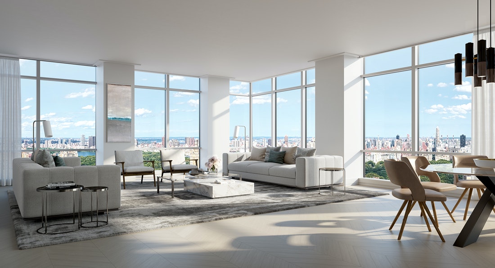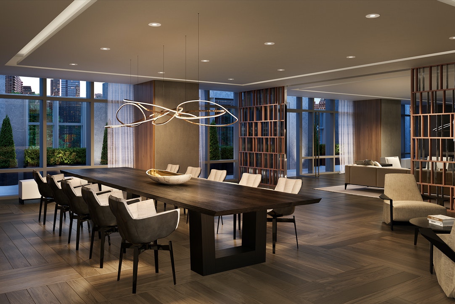|
Sales Report Created: Sunday, July 11, 2021 - Listings Shown: 20
|
Page Still Loading... Please Wait


|
1.
|
|
109 East 79th Street - TH (Click address for more details)
|
Listing #: 20854120
|
Type: CONDO
Rooms: 8
Beds: 5
Baths: 6
Approx Sq Ft: 4,705
|
Price: $17,500,000
Retax: $6,409
Maint/CC: $6,225
Tax Deduct: 0%
Finance Allowed: 90%
|
Attended Lobby: Yes
Outdoor: Garden
Health Club: Fitness Room
|
Sect: Upper East Side
Condition: New
|
|
|
|
|
|
|
2.
|
|
30 Riverside Boulevard - PHB (Click address for more details)
|
Listing #: 18680401
|
Type: CONDO
Rooms: 5
Beds: 4
Baths: 6
Approx Sq Ft: 4,134
|
Price: $17,250,000
Retax: $346
Maint/CC: $6,519
Tax Deduct: 0%
Finance Allowed: 90%
|
Attended Lobby: Yes
Outdoor: Terrace
Garage: Yes
Health Club: Yes
|
Sect: Upper West Side
Views: City:Full
Condition: New
|
|
|
|
|
|
|
3.
|
|
285 Lafayette Street - 7DE (Click address for more details)
|
Listing #: 20851488
|
Type: CONDO
Rooms: 7
Beds: 4
Baths: 5
Approx Sq Ft: 5,090
|
Price: $16,800,000
Retax: $8,900
Maint/CC: $7,802
Tax Deduct: 0%
Finance Allowed: 90%
|
Attended Lobby: Yes
Outdoor: Terrace
Flip Tax: 1.5%: Payable By Seller.
|
Nghbd: Soho
Condition: Good
|
|
|
|
|
|
|
4.
|
|
1 Central Park South - 301 (Click address for more details)
|
Listing #: 266398
|
Type: CONDO
Rooms: 6
Beds: 3
Baths: 4.5
Approx Sq Ft: 3,416
|
Price: $14,995,000
Retax: $6,209
Maint/CC: $5,369
Tax Deduct: 0%
Finance Allowed: 90%
|
Attended Lobby: Yes
Garage: Yes
Health Club: Fitness Room
|
Sect: Middle East Side
Views: PARK
Condition: Excellent
|
|
|
|
|
|
|
5.
|
|
41 Great Jones Street - PENTHOUSE (Click address for more details)
|
Listing #: 19978073
|
Type: CONDO
Rooms: 8
Beds: 3
Baths: 3.5
Approx Sq Ft: 4,550
|
Price: $13,650,000
Retax: $7,628
Maint/CC: $4,681
Tax Deduct: 0%
Finance Allowed: 90%
|
Attended Lobby: No
Outdoor: Terrace
Flip Tax: ASK EXCL BROKER
|
Nghbd: Greenwich Village
Condition: Excellent
|
|
|
|
|
|
|
6.
|
|
15 Union Sq W - PENTHOUSE (Click address for more details)
|
Listing #: 18722464
|
Type: CONDO
Rooms: 5
Beds: 3
Baths: 4
Approx Sq Ft: 3,164
|
Price: $13,500,000
Retax: $6,311
Maint/CC: $8,255
Tax Deduct: 0%
Finance Allowed: 90%
|
Attended Lobby: Yes
Outdoor: Terrace
Health Club: Fitness Room
|
Nghbd: Flatiron
Views: City:Full
Condition: Good
|
|
|
|
|
|
|
7.
|
|
610 PARK AVENUE - 10A (Click address for more details)
|
Listing #: 20851044
|
Type: CONDO
Rooms: 15
Beds: 4
Baths: 5
Approx Sq Ft: 3,820
|
Price: $12,500,000
Retax: $8,953
Maint/CC: $6,638
Tax Deduct: 0%
Finance Allowed: 90%
|
Attended Lobby: Yes
Fire Place: 1
Health Club: Fitness Room
Flip Tax: 3.0.
|
Sect: Upper East Side
Condition: Excellent
|
|
|
|
|
|
|
8.
|
|
1059 Third Avenue - 31FL (Click address for more details)
|
Listing #: 20748212
|
Type: CONDO
Rooms: 6
Beds: 4
Baths: 4.5
Approx Sq Ft: 3,557
|
Price: $11,850,000
Retax: $7,975
Maint/CC: $4,857
Tax Deduct: 0%
Finance Allowed: 90%
|
Attended Lobby: Yes
Outdoor: Terrace
Health Club: Yes
|
Sect: Upper East Side
Views: PARK
Condition: New
|
|
|
|
|
|
|
9.
|
|
33 Park Row - PH2 (Click address for more details)
|
Listing #: 20851090
|
Type: CONDO
Rooms: 10
Beds: 4
Baths: 4.5
Approx Sq Ft: 2,864
|
Price: $11,500,000
Retax: $4,975
Maint/CC: $3,967
Tax Deduct: 0%
Finance Allowed: 90%
|
Attended Lobby: Yes
Outdoor: Terrace
Flip Tax: ASK EXCL BROKER
|
Views: City:Full
Condition: Excellent
|
|
|
|
|
|
|
10.
|
|
15 West 61st Street - 27A (Click address for more details)
|
Listing #: 20853652
|
Type: CONDO
Rooms: 5
Beds: 3
Baths: 3
Approx Sq Ft: 1,916
|
Price: $7,075,000
Retax: $2,049
Maint/CC: $2,038
Tax Deduct: 0%
Finance Allowed: 90%
|
Attended Lobby: Yes
Outdoor: Balcony
Flip Tax: None
|
Views: City:Full
Condition: New
|
|
|
|
|
|
|
11.
|
|
14 East 75th Street - 11E (Click address for more details)
|
Listing #: 650438
|
Type: COOP
Rooms: 6
Beds: 2
Baths: 3
|
Price: $6,995,000
Retax: $0
Maint/CC: $3,033
Tax Deduct: 37%
Finance Allowed: 50%
|
Attended Lobby: Yes
Health Club: Fitness Room
Flip Tax: 2%.
|
Sect: Upper East Side
Views: City:Full
Condition: New
|
|
|
|
|
|
|
12.
|
|
15 Hudson Yards - 67E (Click address for more details)
|
Listing #: 657118
|
Type: CONDO
Rooms: 6
Beds: 2
Baths: 3
Approx Sq Ft: 2,497
|
Price: $6,800,000
Retax: $75
Maint/CC: $5,980
Tax Deduct: 0%
Finance Allowed: 90%
|
Attended Lobby: Yes
Garage: Yes
Health Club: Fitness Room
|
Nghbd: Chelsea
Views: City:Full
Condition: New
|
|
|
|
|
|
|
13.
|
|
166 Duane Street - 2A (Click address for more details)
|
Listing #: 20350272
|
Type: CONDO
Rooms: 7
Beds: 4
Baths: 3.5
Approx Sq Ft: 3,285
|
Price: $6,000,000
Retax: $3,756
Maint/CC: $4,128
Tax Deduct: 0%
Finance Allowed: 90%
|
Attended Lobby: Yes
|
Nghbd: Tribeca
|
|
|
|
|
|
|
14.
|
|
155 West 11th Street - 9D (Click address for more details)
|
Listing #: 477033
|
Type: CONDO
Rooms: 4
Beds: 2
Baths: 2
|
Price: $5,950,000
Retax: $3,272
Maint/CC: $2,719
Tax Deduct: 0%
Finance Allowed: 75%
|
Attended Lobby: Yes
Garage: Yes
Health Club: Yes
|
Nghbd: Central Village
Views: City:Full
Condition: New
|
|
|
|
|
|
|
15.
|
|
2 Park Place - 39B (Click address for more details)
|
Listing #: 683930
|
Type: CONDO
Rooms: 4
Beds: 2
Baths: 2.5
Approx Sq Ft: 2,548
|
Price: $5,695,000
Retax: $3,603
Maint/CC: $3,853
Tax Deduct: 0%
Finance Allowed: 90%
|
Attended Lobby: Yes
Garage: Yes
Health Club: Yes
Flip Tax: ASK EXCL BROKER
|
Nghbd: Financial District
Views: River:Yes
|
|
|
|
|
|
|
16.
|
|
450 East 83rd Street - 17AB (Click address for more details)
|
Listing #: 413149
|
Type: CONDO
Rooms: 9
Beds: 4
Baths: 4.5
Approx Sq Ft: 3,447
|
Price: $5,475,000
Retax: $3,826
Maint/CC: $4,756
Tax Deduct: 0%
Finance Allowed: 90%
|
Attended Lobby: Yes
Garage: Yes
Health Club: Yes
|
Sect: Upper East Side
Views: RIVER CITY
Condition: Excellent
|
|
|
|
|
|
|
17.
|
|
200 Chambers Street - 4BC (Click address for more details)
|
Listing #: 522214
|
Type: CONDO
Rooms: 7
Beds: 4
Baths: 4
Approx Sq Ft: 2,794
|
Price: $5,280,000
Retax: $3,265
Maint/CC: $3,058
Tax Deduct: 0%
Finance Allowed: 90%
|
Attended Lobby: Yes
Garage: Yes
Health Club: Fitness Room
Flip Tax: ASK EXCL BROKER
|
Nghbd: Tribeca
Views: City:Full
Condition: Excellent
|
|
|
|
|
|
|
18.
|
|
200 Amsterdam Avenue - 5C (Click address for more details)
|
Listing #: 18741485
|
Type: CONDO
Rooms: 5
Beds: 3
Baths: 3.5
Approx Sq Ft: 2,440
|
Price: $4,920,000
Retax: $3,781
Maint/CC: $2,405
Tax Deduct: 0%
Finance Allowed: 90%
|
Attended Lobby: Yes
Health Club: Yes
|
Sect: Upper West Side
Views: CITY
Condition: New
|
|
|
|
|
|
|
19.
|
|
277 Fifth Avenue - 34A (Click address for more details)
|
Listing #: 18679380
|
Type: CONDO
Rooms: 5
Beds: 3
Baths: 3
Approx Sq Ft: 1,784
|
Price: $4,510,000
Retax: $2,352
Maint/CC: $2,572
Tax Deduct: 0%
Finance Allowed: 90%
|
Attended Lobby: Yes
Health Club: Fitness Room
|
Nghbd: Flatiron
Views: City:Full
Condition: New
|
|
|
|
|
|
|
20.
|
|
200 Amsterdam Avenue - 19A (Click address for more details)
|
Listing #: 20751074
|
Type: CONDO
Rooms: 4
Beds: 2
Baths: 2.5
Approx Sq Ft: 1,769
|
Price: $4,500,000
Retax: $2,909
Maint/CC: $1,850
Tax Deduct: 0%
Finance Allowed: 90%
|
Attended Lobby: Yes
Health Club: Yes
|
Sect: Upper West Side
Views: RIVER CITY
Condition: New
|
|
|
|
|
|
All information regarding a property for sale, rental or financing is from sources deemed reliable but is subject to errors, omissions, changes in price, prior sale or withdrawal without notice. No representation is made as to the accuracy of any description. All measurements and square footages are approximate and all information should be confirmed by customer.
Powered by 






