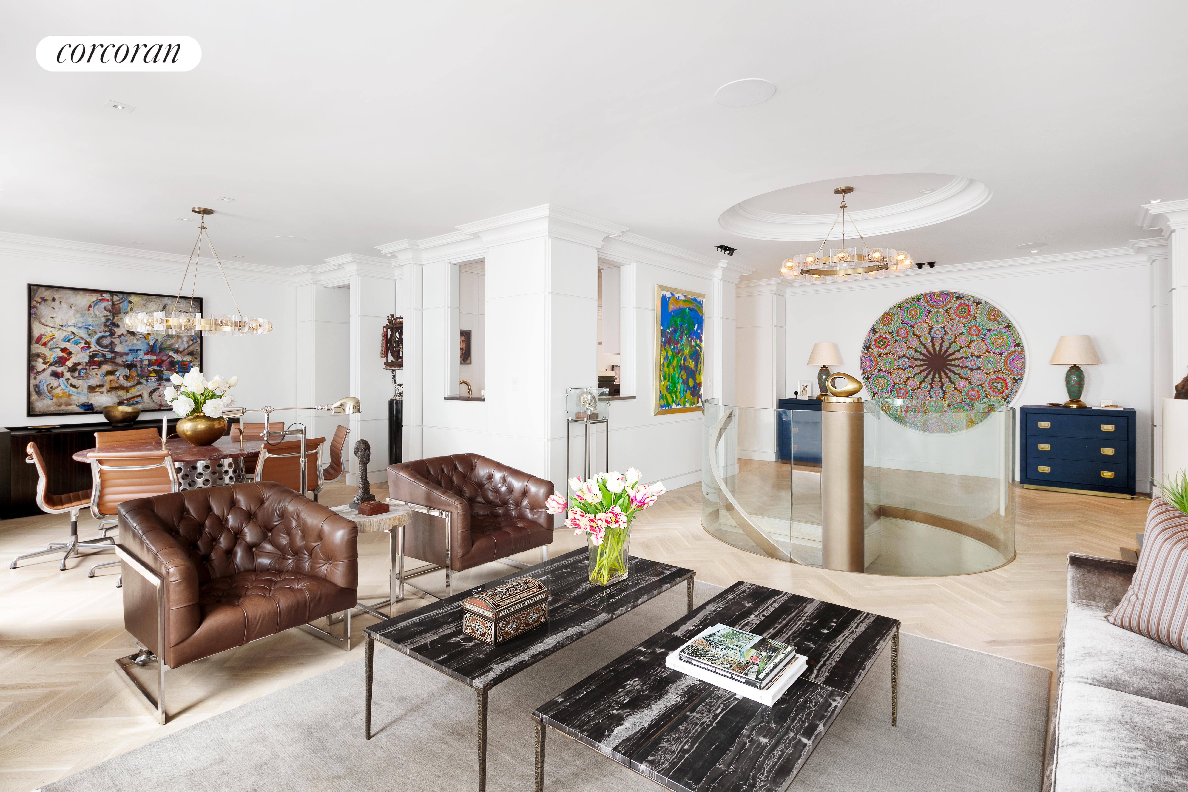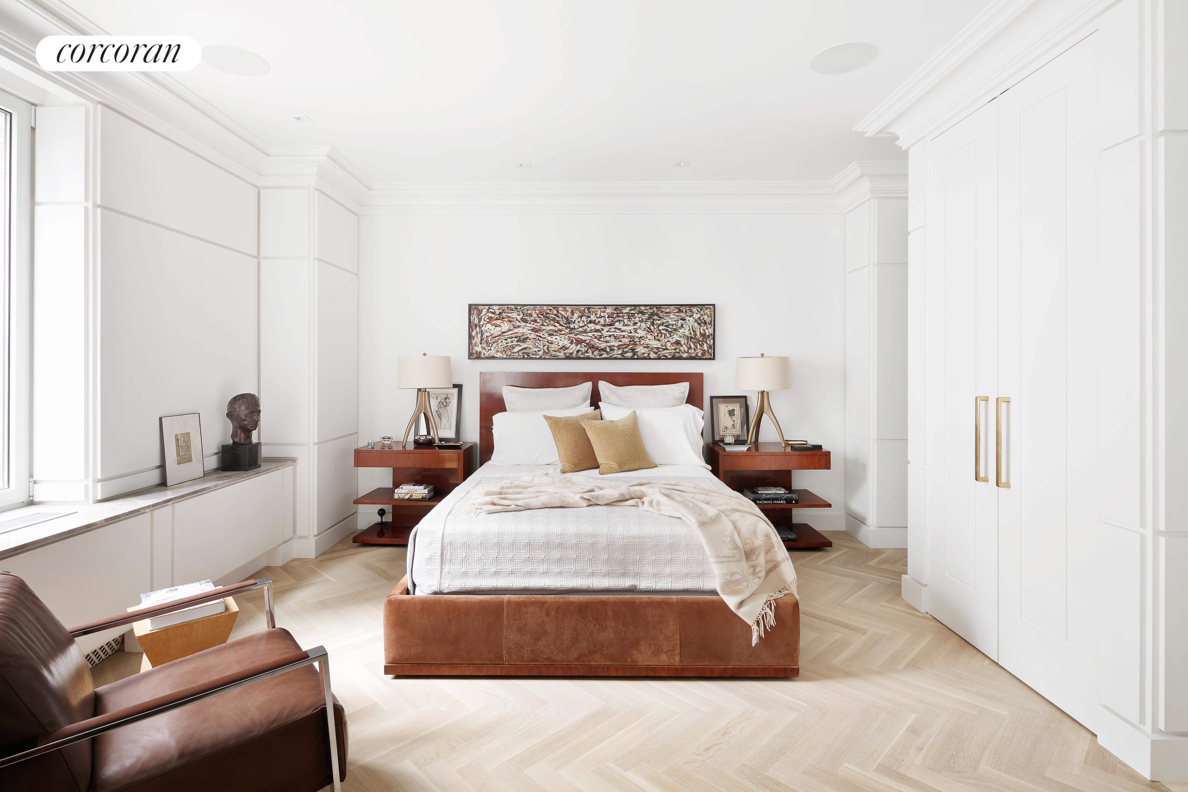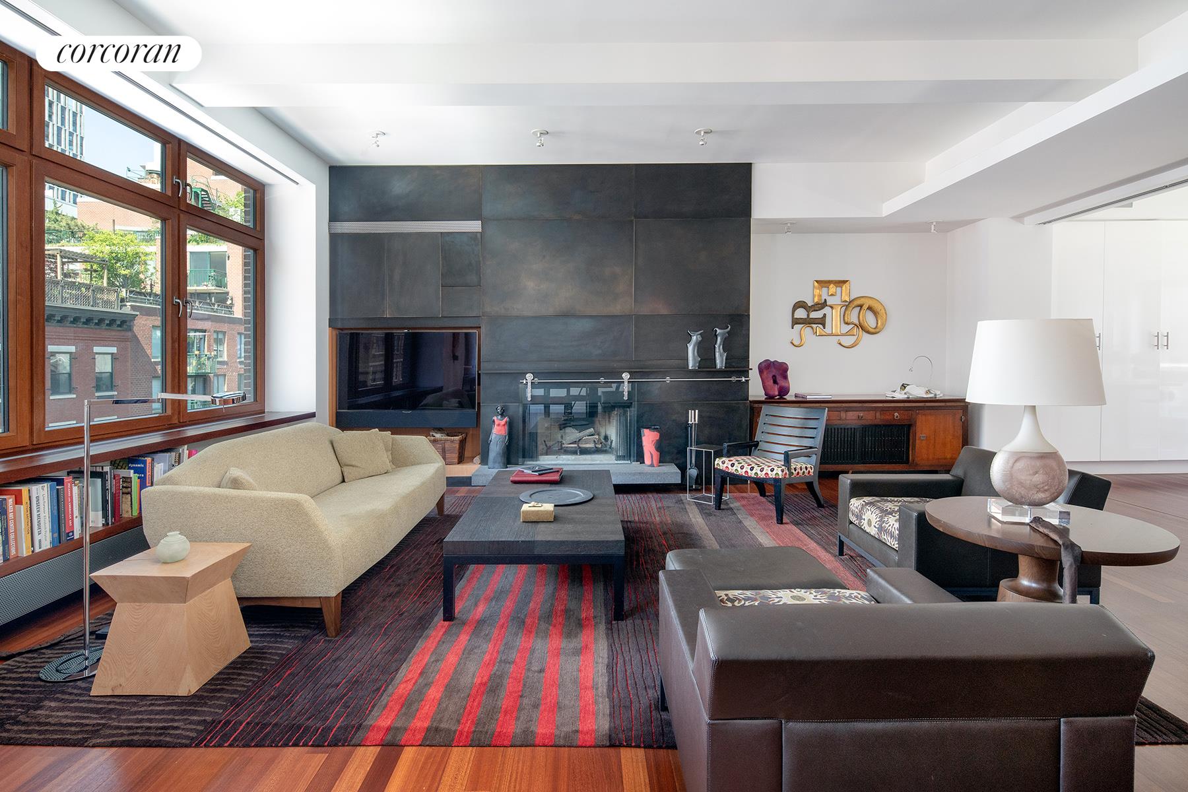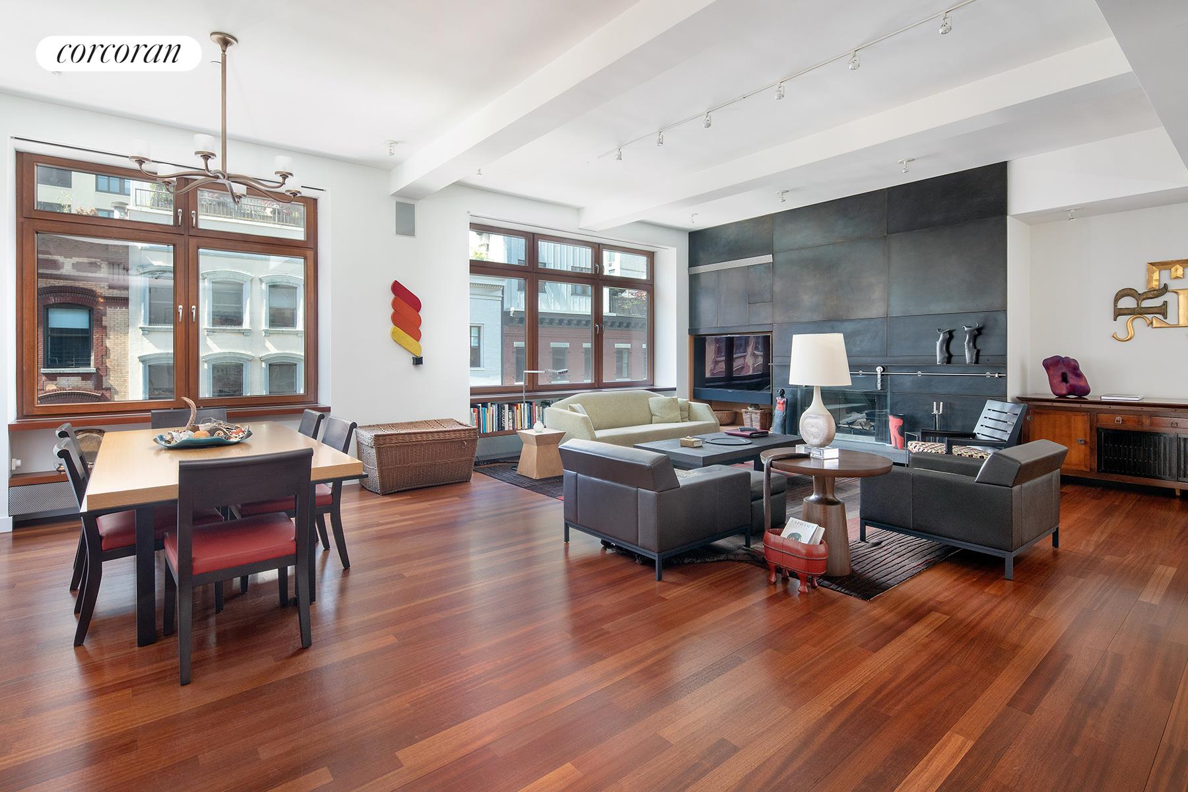|
Sales Report Created: Sunday, July 11, 2021 - Listings Shown: 6
|
Page Still Loading... Please Wait


|
1.
|
|
465 Park Avenue - 14A (Click address for more details)
|
Listing #: 49545
|
Type: COOP
Rooms: 7
Beds: 3
Baths: 4
Approx Sq Ft: 2,800
|
Price: $4,495,000
Retax: $0
Maint/CC: $11,681
Tax Deduct: 33%
Finance Allowed: 50%
|
Attended Lobby: Yes
Health Club: Fitness Room
Flip Tax: 3%: Payable By Buyer.
|
Sect: Middle East Side
Views: City:Full
Condition: New
|
|
|
|
|
|
|
2.
|
|
138 East 50th Street - 49A (Click address for more details)
|
Listing #: 20845937
|
Type: CONDO
Rooms: 6
Beds: 3
Baths: 3
Approx Sq Ft: 1,685
|
Price: $4,470,000
Retax: $2,846
Maint/CC: $1,910
Tax Deduct: 0%
Finance Allowed: 90%
|
Attended Lobby: No
|
Sect: Middle West Side
Views: River:No
|
|
|
|
|
|
|
3.
|
|
138 Reade Street - 5 (Click address for more details)
|
Listing #: 20849416
|
Type: CONDO
Rooms: 5
Beds: 3
Baths: 3
Approx Sq Ft: 2,054
|
Price: $4,295,000
Retax: $3,790
Maint/CC: $2,405
Tax Deduct: 0%
Finance Allowed: 90%
|
Attended Lobby: No
|
Nghbd: Tribeca
Condition: Excellent
|
|
|
|
|
|
|
4.
|
|
291 Seventh Avenue - 8FLR (Click address for more details)
|
Listing #: 20751122
|
Type: CONDO
Rooms: 7.5
Beds: 3
Baths: 2.5
Approx Sq Ft: 3,370
|
Price: $4,295,000
Retax: $2,146
Maint/CC: $4,827
Tax Deduct: 0%
Finance Allowed: 90%
|
Attended Lobby: Yes
|
Nghbd: Chelsea
Views: City:Full
|
|
|
|
|
|
|
5.
|
|
215 East 19th Street - 12D (Click address for more details)
|
Listing #: 20854482
|
Type: CONDO
Rooms: 4
Beds: 2
Baths: 2.5
Approx Sq Ft: 1,834
|
Price: $4,265,000
Retax: $3,583
Maint/CC: $2,081
Tax Deduct: 0%
Finance Allowed: 90%
|
Attended Lobby: Yes
Garage: Yes
Health Club: Fitness Room
|
Nghbd: Gramercy Park
Views: Open City
Condition: New
|
|
|
|
|
|
|
6.
|
|
77 Charlton Street - S13A (Click address for more details)
|
Listing #: 20749014
|
Type: CONDO
Rooms: 5
Beds: 3
Baths: 3.5
Approx Sq Ft: 1,793
|
Price: $4,125,000
Retax: $3,169
Maint/CC: $2,217
Tax Deduct: 0%
Finance Allowed: 90%
|
Attended Lobby: Yes
Outdoor: Terrace
Garage: Yes
Health Club: Yes
|
Nghbd: West Village
Condition: New
|
|
|
|
|
|
All information regarding a property for sale, rental or financing is from sources deemed reliable but is subject to errors, omissions, changes in price, prior sale or withdrawal without notice. No representation is made as to the accuracy of any description. All measurements and square footages are approximate and all information should be confirmed by customer.
Powered by 



















