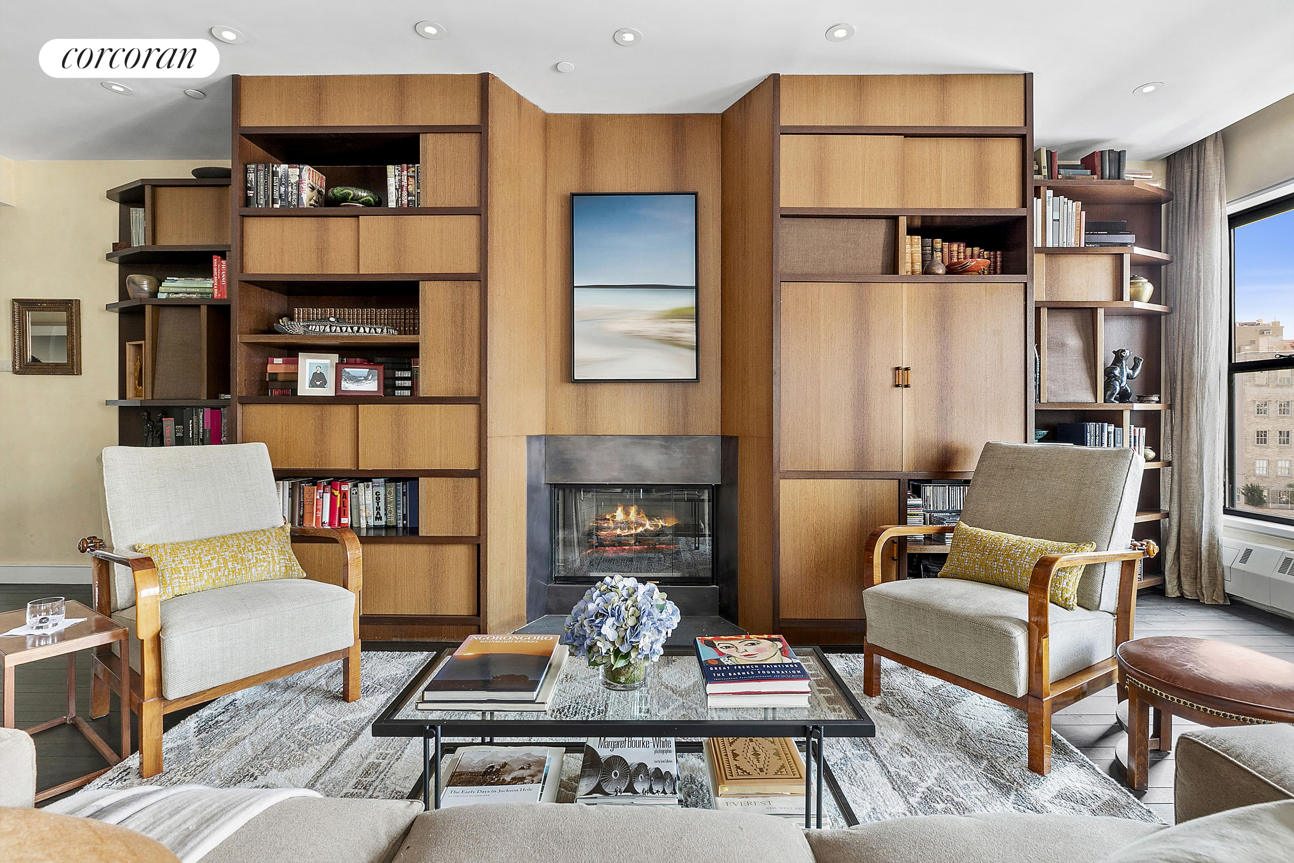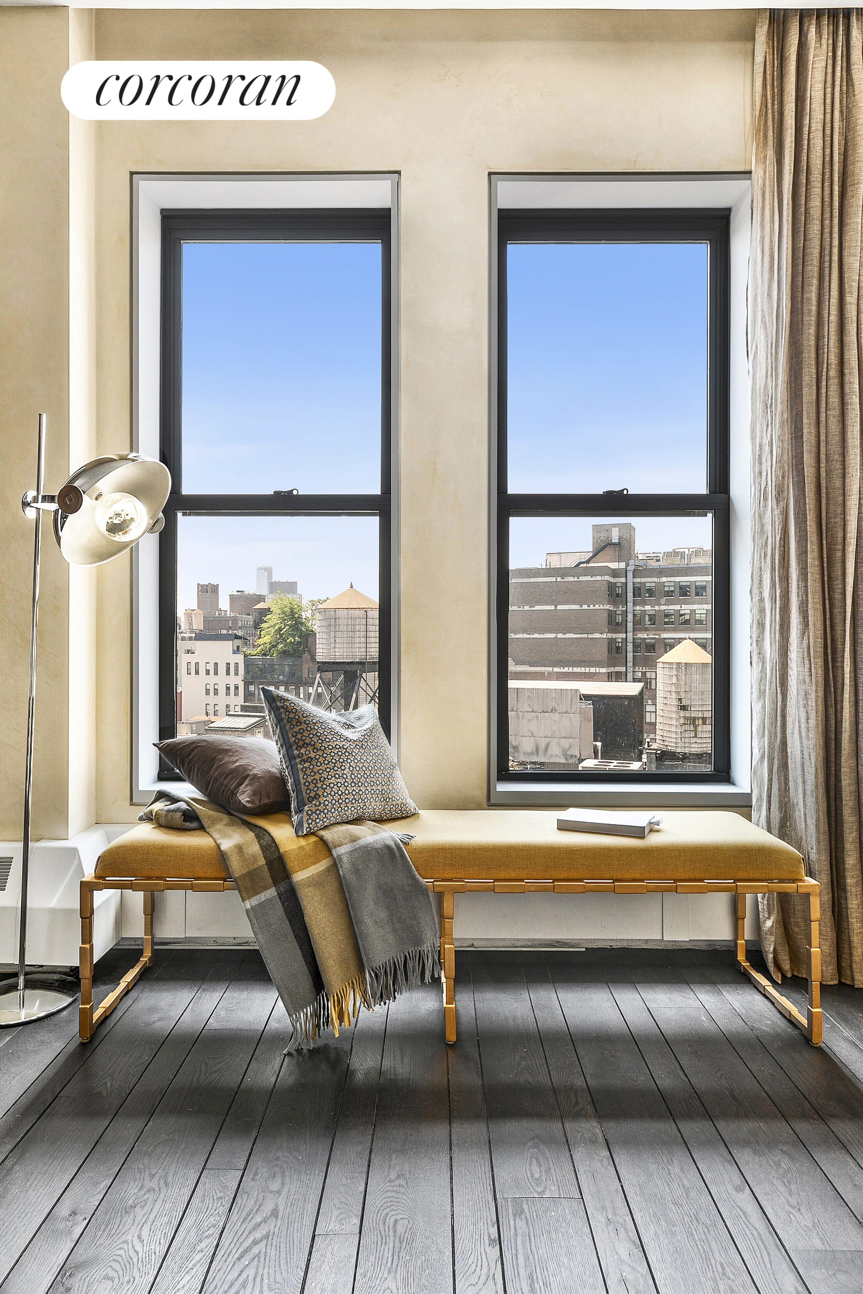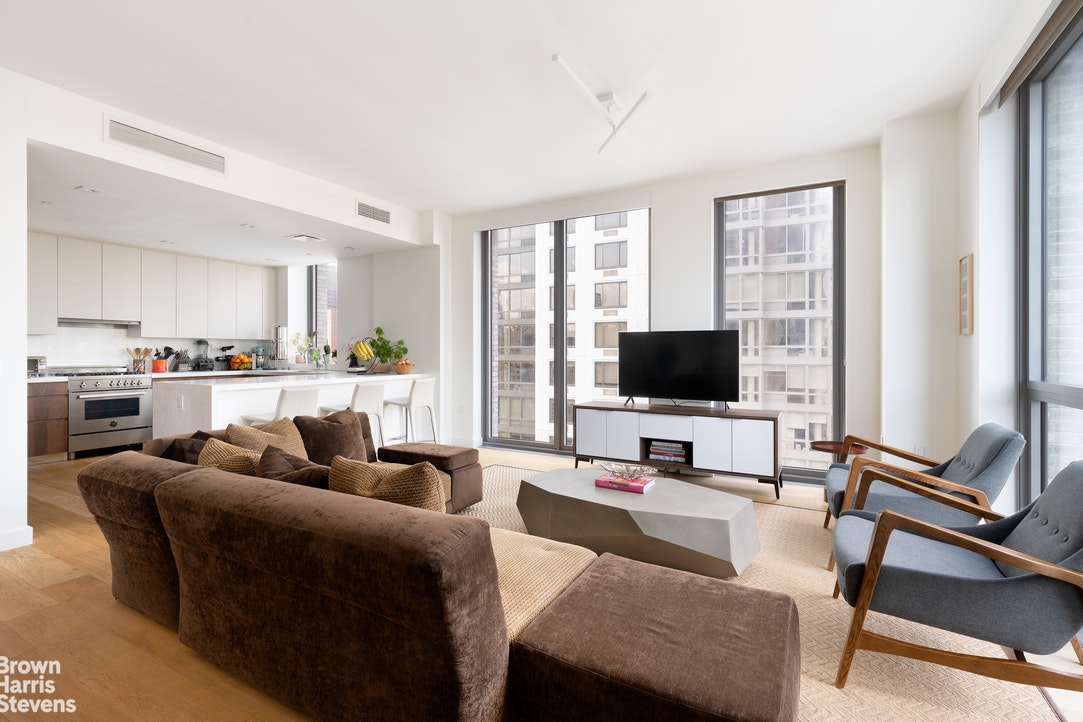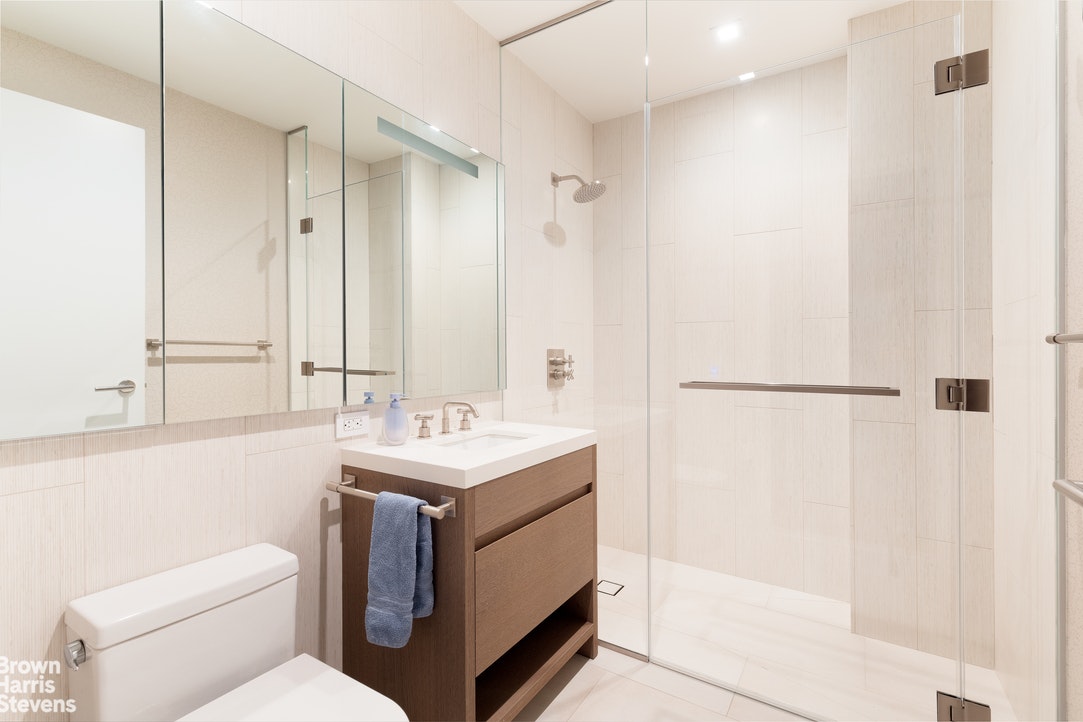|
Sales Report Created: Monday, July 19, 2021 - Listings Shown: 7
|
Page Still Loading... Please Wait


|
1.
|
|
500 West 25th Street - 7 (Click address for more details)
|
Listing #: 20846419
|
Type: CONDO
Rooms: 6
Beds: 3
Baths: 3
Approx Sq Ft: 2,375
|
Price: $4,500,000
Retax: $3,552
Maint/CC: $2,069
Tax Deduct: 0%
Finance Allowed: 90%
|
Attended Lobby: Yes
Outdoor: Terrace
Flip Tax: ASK EXCL BROKER
|
Nghbd: Chelsea
Views: River:No
|
|
|
|
|
|
|
2.
|
|
270 Broadway - 18A (Click address for more details)
|
Listing #: 132127
|
Type: CONDO
Rooms: 6
Beds: 3
Baths: 2.5
Approx Sq Ft: 2,780
|
Price: $4,450,000
Retax: $2,231
Maint/CC: $3,735
Tax Deduct: 0%
Finance Allowed: 90%
|
Attended Lobby: Yes
Health Club: Fitness Room
|
Nghbd: Tribeca
Views: City:Full
Condition: Excellent
|
|
|
|
|
|
|
3.
|
|
21 Astor Place - 10E (Click address for more details)
|
Listing #: 20851479
|
Type: CONDO
Rooms: 5
Beds: 3
Baths: 3
Approx Sq Ft: 2,237
|
Price: $4,250,000
Retax: $2,184
Maint/CC: $1,965
Tax Deduct: 0%
Finance Allowed: 90%
|
Attended Lobby: Yes
Health Club: Fitness Room
|
Nghbd: Central Village
Condition: Good
|
|
|
|
|
|
|
4.
|
|
1100 Park Avenue - 12C (Click address for more details)
|
Listing #: 209474
|
Type: COOP
Rooms: 7
Beds: 3
Baths: 3
|
Price: $4,250,000
Retax: $0
Maint/CC: $5,940
Tax Deduct: 29%
Finance Allowed: 50%
|
Attended Lobby: Yes
Fire Place: 1
Health Club: Fitness Room
Flip Tax: 2%: Payable By Buyer.
|
Sect: Upper East Side
Views: City
Condition: Excellent
|
|
|
|
|
|
|
5.
|
|
61 Rivington Street - PHA (Click address for more details)
|
Listing #: 20854855
|
Type: CONDO
Rooms: 5
Beds: 3
Baths: 2
Approx Sq Ft: 2,030
|
Price: $4,150,000
Retax: $1,945
Maint/CC: $1,696
Tax Deduct: 0%
Finance Allowed: 90%
|
Attended Lobby: No
Health Club: Yes
|
Nghbd: Lower East Side
Condition: New
|
|
|
|
|
|
|
6.
|
|
30 East 31st Street - 23 (Click address for more details)
|
Listing #: 20854774
|
Type: CONDO
Rooms: 4
Beds: 2
Baths: 2.5
Approx Sq Ft: 1,677
|
Price: $4,100,000
Retax: $3,800
Maint/CC: $2,736
Tax Deduct: 0%
Finance Allowed: 90%
|
Attended Lobby: Yes
Flip Tax: ASK EXCL BROKER
|
Sect: Middle West Side
Views: City:Full
Condition: Excellent
|
|
|
|
|
|
|
7.
|
|
360 East 89th Street - 20A (Click address for more details)
|
Listing #: 573549
|
Type: CONDO
Rooms: 5
Beds: 3
Baths: 3.5
Approx Sq Ft: 2,049
|
Price: $4,000,000
Retax: $1,493
Maint/CC: $2,094
Tax Deduct: 0%
Finance Allowed: 90%
|
Attended Lobby: Yes
Garage: Yes
Health Club: Fitness Room
|
Sect: Upper East Side
Views: RIVER
Condition: New
|
|
|
|
|
|
All information regarding a property for sale, rental or financing is from sources deemed reliable but is subject to errors, omissions, changes in price, prior sale or withdrawal without notice. No representation is made as to the accuracy of any description. All measurements and square footages are approximate and all information should be confirmed by customer.
Powered by 





















