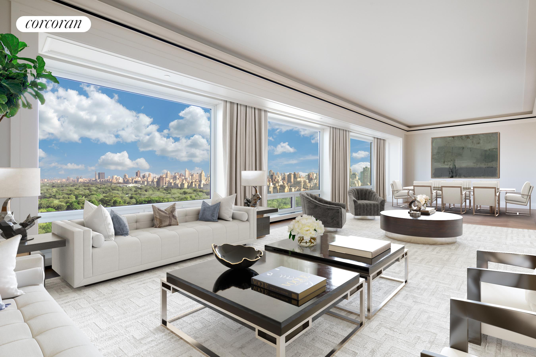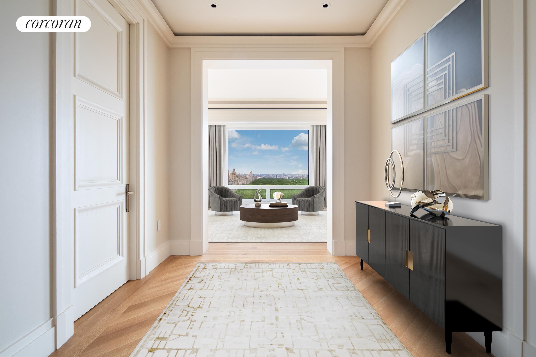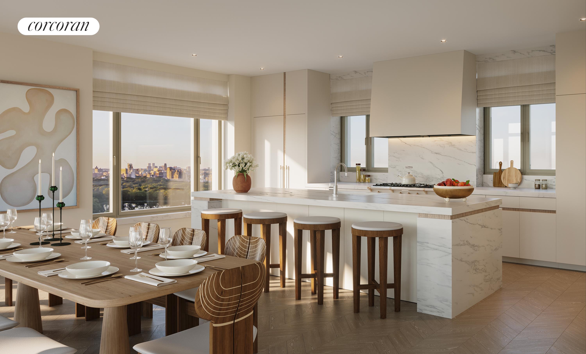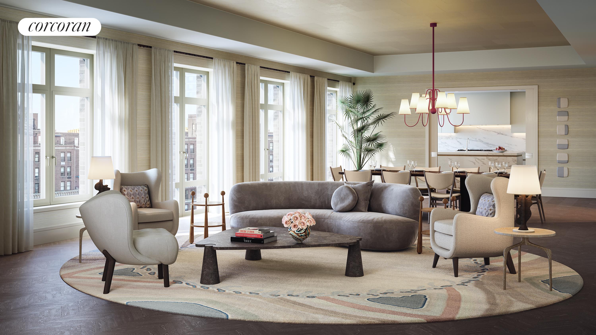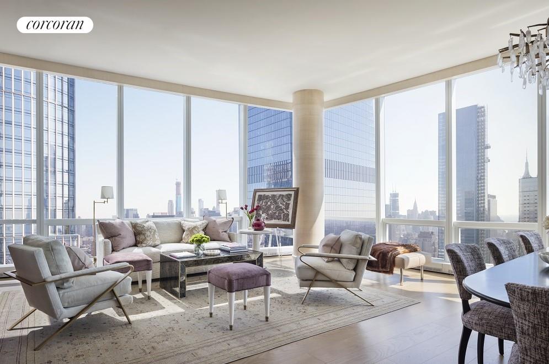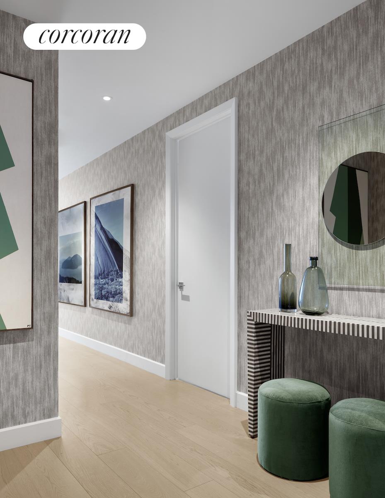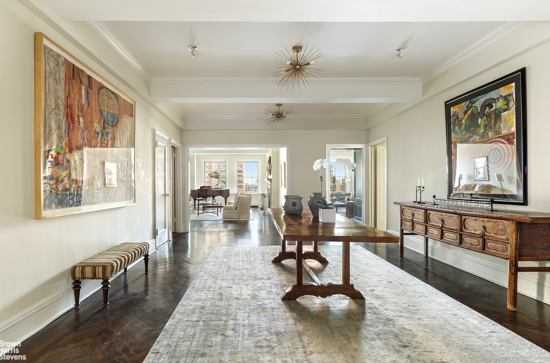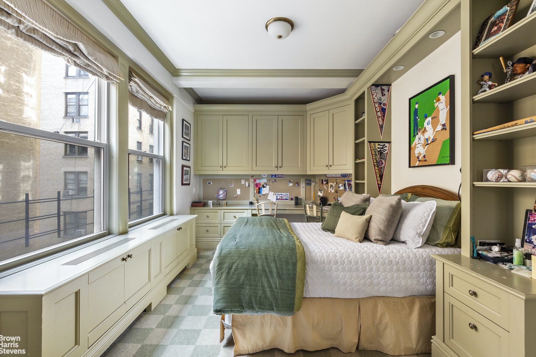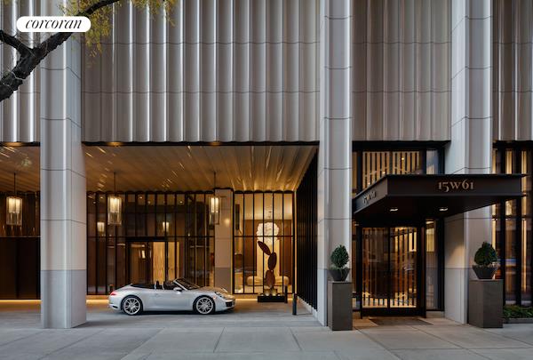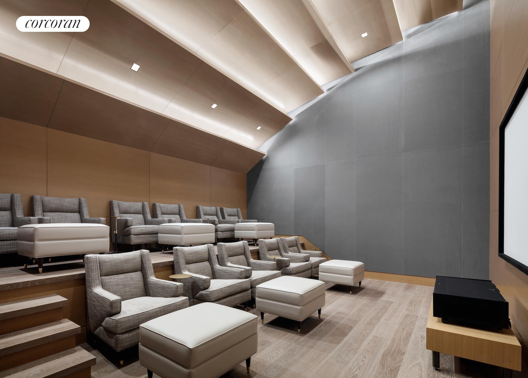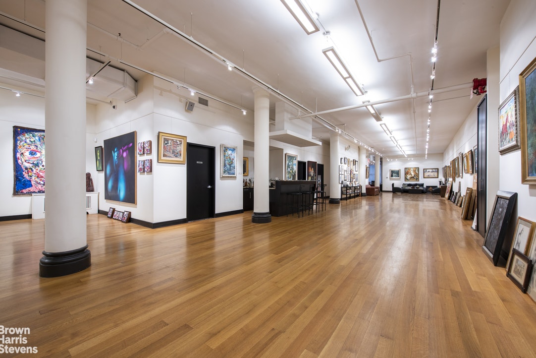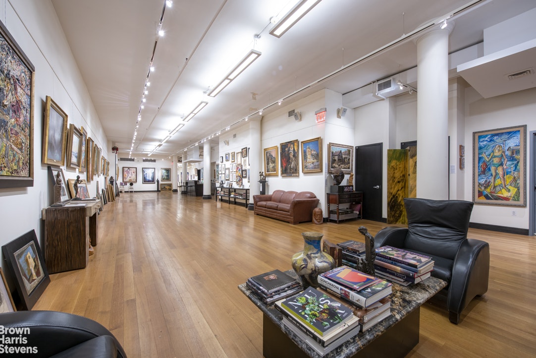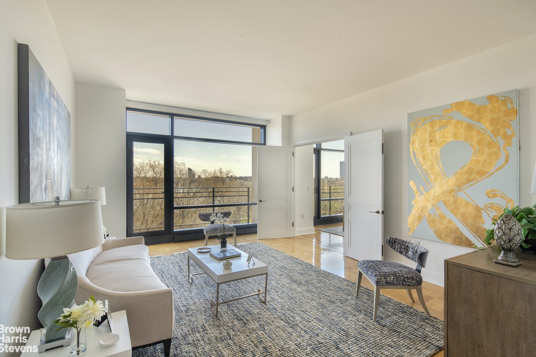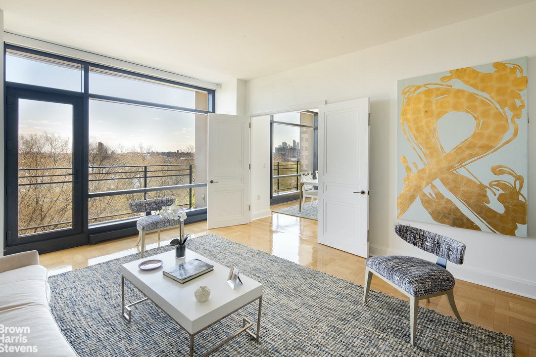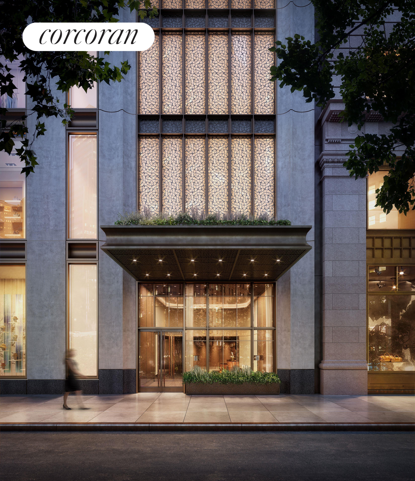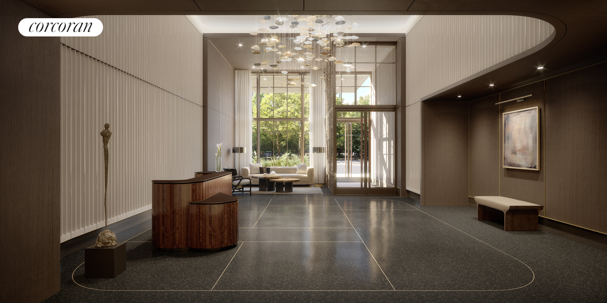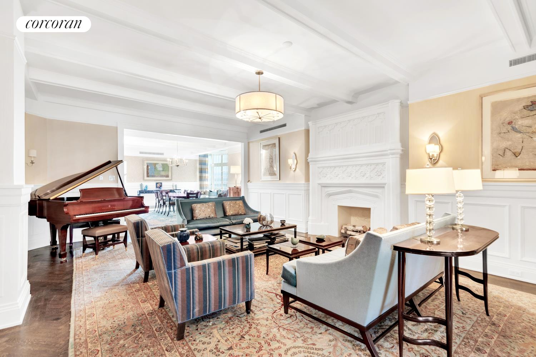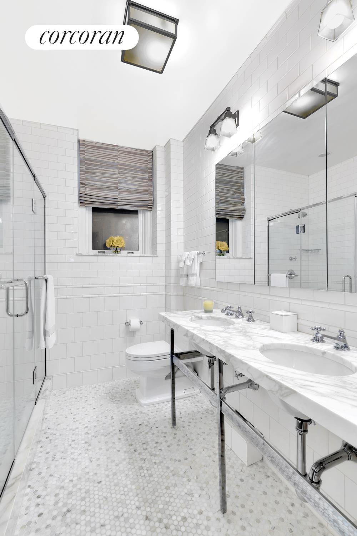|
Sales Report Created: Monday, July 19, 2021 - Listings Shown: 22
|
Page Still Loading... Please Wait


|
1.
|
|
67 Vestry Street - PHA (Click address for more details)
|
Listing #: 20663984
|
Type: CONDO
Rooms: 11
Beds: 4
Baths: 5.5
Approx Sq Ft: 6,207
|
Price: $45,000,000
Retax: $10,481
Maint/CC: $14,735
Tax Deduct: 0%
Finance Allowed: 90%
|
Attended Lobby: Yes
Outdoor: Terrace
Health Club: Fitness Room
|
Nghbd: Tribeca
Views: Hudson River views
Condition: Excellent
|
|
|
|
|
|
|
2.
|
|
30 Park Place - PH78A (Click address for more details)
|
Listing #: 625616
|
Type: CONDO
Rooms: 12
Beds: 5
Baths: 6
Approx Sq Ft: 6,127
|
Price: $39,500,000
Retax: $15,188
Maint/CC: $6,743
Tax Deduct: 0%
Finance Allowed: 90%
|
Attended Lobby: Yes
Outdoor: Terrace
Garage: Yes
Health Club: Yes
|
Nghbd: Tribeca
Views: River:Yes
Condition: Excellent
|
|
|
|
|
|
|
3.
|
|
220 Central Park South - 31A (Click address for more details)
|
Listing #: 18714328
|
Type: CONDO
Rooms: 12
Beds: 4
Baths: 5
|
Price: $33,000,000
Retax: $7,166
Maint/CC: $8,600
Tax Deduct: 0%
Finance Allowed: 90%
|
Attended Lobby: Yes
Garage: Yes
Health Club: Yes
|
Sect: Middle West Side
Condition: New
|
|
|
|
|
|
|
4.
|
|
25 Bond Street - PHW (Click address for more details)
|
Listing #: 20846763
|
Type: CONDO
Rooms: 14
Beds: 4
Baths: 5
Approx Sq Ft: 6,358
|
Price: $27,500,000
Retax: $17,198
Maint/CC: $12,457
Tax Deduct: 0%
Finance Allowed: 75%
|
Attended Lobby: Yes
Garage: Yes
|
Nghbd: Noho
Views: City:Yes
Condition: Excellent
|
|
|
|
|
|
|
5.
|
|
1228 Madison Avenue - FLOOR11 (Click address for more details)
|
Listing #: 20369362
|
Type: COOP
Rooms: 7
Beds: 4
Baths: 5
Approx Sq Ft: 3,523
|
Price: $10,985,000
Retax: $0
Maint/CC: $16,089
Tax Deduct: 0%
Finance Allowed: 90%
|
Attended Lobby: Yes
Outdoor: Terrace
Health Club: Fitness Room
Flip Tax: None
|
Sect: Upper East Side
Views: City:Full
Condition: New
|
|
|
|
|
|
|
6.
|
|
960 Fifth Avenue - 1/2B (Click address for more details)
|
Listing #: 18746192
|
Type: COOP
Rooms: 9
Beds: 4
Baths: 3.5
|
Price: $9,600,000
Retax: $0
Maint/CC: $15,929
Tax Deduct: 39%
Finance Allowed: 0%
|
Attended Lobby: Yes
Health Club: Fitness Room
Flip Tax: 2% pd by buyer (1% if purchased by a present tenant shareholder)
|
Sect: Upper East Side
Views: City:Full
Condition: Good
|
|
|
|
|
|
|
7.
|
|
527 West 27th Street - 10A (Click address for more details)
|
Listing #: 18741311
|
Type: CONDO
Rooms: 7
Beds: 4
Baths: 4
Approx Sq Ft: 3,115
|
Price: $8,975,000
Retax: $5,689
Maint/CC: $3,480
Tax Deduct: 0%
Finance Allowed: 90%
|
Attended Lobby: Yes
Garage: Yes
Health Club: Fitness Room
|
Nghbd: Chelsea
Views: River:No
|
|
|
|
|
|
|
8.
|
|
15 Hudson Yards - PH84D (Click address for more details)
|
Listing #: 637948
|
Type: CONDO
Rooms: 8
Beds: 3
Baths: 4
Approx Sq Ft: 2,538
|
Price: $8,435,000
Retax: $79
Maint/CC: $6,249
Tax Deduct: 0%
Finance Allowed: 90%
|
Attended Lobby: Yes
Garage: Yes
Health Club: Fitness Room
|
Nghbd: Chelsea
Condition: New
|
|
|
|
|
|
|
9.
|
|
721 Fifth Avenue - 57L (Click address for more details)
|
Listing #: 54166
|
Type: CONDO
Rooms: 6
Beds: 3
Baths: 3.5
Approx Sq Ft: 2,510
|
Price: $7,750,000
Retax: $5,053
Maint/CC: $5,772
Tax Deduct: 0%
Finance Allowed: 90%
|
Attended Lobby: Yes
Health Club: Fitness Room
Flip Tax: $5/share: Payable By Seller.
|
Sect: Middle East Side
Views: River:Yes
Condition: Excellent
|
|
|
|
|
|
|
10.
|
|
150 Charles Street - 1BN (Click address for more details)
|
Listing #: 447569
|
Type: CONDO
Rooms: 6
Beds: 3
Baths: 3.5
Approx Sq Ft: 3,519
|
Price: $7,500,000
Retax: $4,889
Maint/CC: $4,904
Tax Deduct: 0%
Finance Allowed: 90%
|
Attended Lobby: Yes
Outdoor: Garden
Garage: Yes
Health Club: Yes
|
Nghbd: West Village
Views: City:Full
Condition: Excellent
|
|
|
|
|
|
|
11.
|
|
1185 Park Avenue - 5IJ (Click address for more details)
|
Listing #: 20844010
|
Type: COOP
Rooms: 12
Beds: 5
Baths: 5
Approx Sq Ft: 4,700
|
Price: $7,495,000
Retax: $0
Maint/CC: $9,063
Tax Deduct: 38%
Finance Allowed: 50%
|
Attended Lobby: Yes
Fire Place: 2
Health Club: Fitness Room
Flip Tax: 2%.
|
Sect: Upper East Side
Condition: Very Good
|
|
|
|
|
|
|
12.
|
|
15 West 61st Street - 28A (Click address for more details)
|
Listing #: 20076154
|
Type: CONDO
Rooms: 5
Beds: 3
Baths: 3
Approx Sq Ft: 1,916
|
Price: $7,125,000
Retax: $2,049
Maint/CC: $2,038
Tax Deduct: 0%
Finance Allowed: 90%
|
Attended Lobby: Yes
Outdoor: Terrace
Flip Tax: None
|
Views: City:Full
Condition: New
|
|
|
|
|
|
|
13.
|
|
311 West Broadway - TH5 (Click address for more details)
|
Listing #: 240871
|
Type: CONDO
Rooms: 6
Beds: 5
Baths: 4.5
Approx Sq Ft: 3,529
|
Price: $6,400,000
Retax: $6,009
Maint/CC: $5,232
Tax Deduct: 0%
Finance Allowed: 90%
|
Attended Lobby: Yes
Outdoor: Terrace
Garage: Yes
Fire Place: 1
Health Club: Fitness Room
|
Nghbd: Soho
Views: Park:Yes
Condition: Excellent
|
|
|
|
|
|
|
14.
|
|
100 Barclay Street - 14P (Click address for more details)
|
Listing #: 534144
|
Type: CONDO
Rooms: 7
Beds: 4
Baths: 5
Approx Sq Ft: 3,208
|
Price: $6,150,000
Retax: $5,240
Maint/CC: $4,822
Tax Deduct: 0%
Finance Allowed: 90%
|
Attended Lobby: Yes
Outdoor: Terrace
Health Club: Fitness Room
|
Nghbd: Tribeca
Views: City:Full
Condition: New
|
|
|
|
|
|
|
15.
|
|
7 East 17th Street - 2NDFLR (Click address for more details)
|
Listing #: 20843855
|
Type: CONDO
Rooms: 4
Beds: 0
Baths: 0
Approx Sq Ft: 5,681
|
Price: $5,995,000
Retax: $8,579
Maint/CC: $3,194
Tax Deduct: 0%
Finance Allowed: 90%
|
Attended Lobby: Yes
|
Nghbd: Flatiron
|
|
|
|
|
|
|
16.
|
|
111 Leroy Street - 2 (Click address for more details)
|
Listing #: 18721894
|
Type: CONDO
Rooms: 9
Beds: 3
Baths: 4
Approx Sq Ft: 2,975
|
Price: $5,950,000
Retax: $3,372
Maint/CC: $3,957
Tax Deduct: 0%
Finance Allowed: 90%
|
Attended Lobby: Yes
|
Nghbd: West Village
Views: River:No
|
|
|
|
|
|
|
17.
|
|
170 East End Avenue - 8A (Click address for more details)
|
Listing #: 233320
|
Type: CONDO
Rooms: 7
Beds: 3
Baths: 3.5
Approx Sq Ft: 2,340
|
Price: $5,399,000
Retax: $4,762
Maint/CC: $6,001
Tax Deduct: 0%
Finance Allowed: 90%
|
Attended Lobby: Yes
Outdoor: Yes
Garage: Yes
Health Club: Yes
|
Sect: Upper East Side
Views: Park
Condition: NEW
|
|
|
|
|
|
|
18.
|
|
25 Park Row - 11D (Click address for more details)
|
Listing #: 18722024
|
Type: CONDO
Rooms: 5
Beds: 3
Baths: 4
Approx Sq Ft: 2,115
|
Price: $5,125,000
Retax: $2,906
Maint/CC: $4,356
Tax Deduct: 0%
Finance Allowed: 90%
|
Attended Lobby: Yes
Outdoor: Terrace
Garage: Yes
Flip Tax: None
|
Nghbd: Financial District
Views: City:Full
|
|
|
|
|
|
|
19.
|
|
215 East 19th Street - 7C (Click address for more details)
|
Listing #: 20845072
|
Type: CONDO
Rooms: 7
Beds: 4
Baths: 5
Approx Sq Ft: 2,552
|
Price: $4,995,000
Retax: $4,986
Maint/CC: $2,897
Tax Deduct: 0%
Finance Allowed: 90%
|
Attended Lobby: Yes
Garage: Yes
Health Club: Fitness Room
|
Nghbd: Gramercy Park
Views: River:No
|
|
|
|
|
|
|
20.
|
|
400 West End Avenue - 17CD (Click address for more details)
|
Listing #: 20851270
|
Type: COOP
Rooms: 10
Beds: 5
Baths: 4.5
Approx Sq Ft: 3,000
|
Price: $4,750,000
Retax: $0
Maint/CC: $8,147
Tax Deduct: 39%
Finance Allowed: 65%
|
Attended Lobby: Yes
Outdoor: Terrace
Flip Tax: $35.00 per share: Payable By Seller.
|
Sect: Upper West Side
Views: River:Yes
Condition: Poor
|
|
|
|
|
|
|
21.
|
|
15 Hudson Yards - 68D (Click address for more details)
|
Listing #: 18705478
|
Type: CONDO
Rooms: 5
Beds: 2
Baths: 2.5
Approx Sq Ft: 2,002
|
Price: $4,595,000
Retax: $64
Maint/CC: $4,949
Tax Deduct: 0%
Finance Allowed: 90%
|
Attended Lobby: Yes
Garage: Yes
Health Club: Fitness Room
|
Nghbd: Chelsea
Views: River:Yes
Condition: Excellent
|
|
|
|
|
|
|
22.
|
|
610 West End Avenue - 4B (Click address for more details)
|
Listing #: 47521
|
Type: COOP
Rooms: 8
Beds: 3
Baths: 3
|
Price: $4,500,000
Retax: $0
Maint/CC: $5,836
Tax Deduct: 38%
Finance Allowed: 75%
|
Attended Lobby: Yes
Flip Tax: 1/2%: Payable By Seller.
|
Sect: Upper West Side
Views: City
Condition: Good
|
|
|
|
|
|
All information regarding a property for sale, rental or financing is from sources deemed reliable but is subject to errors, omissions, changes in price, prior sale or withdrawal without notice. No representation is made as to the accuracy of any description. All measurements and square footages are approximate and all information should be confirmed by customer.
Powered by 








