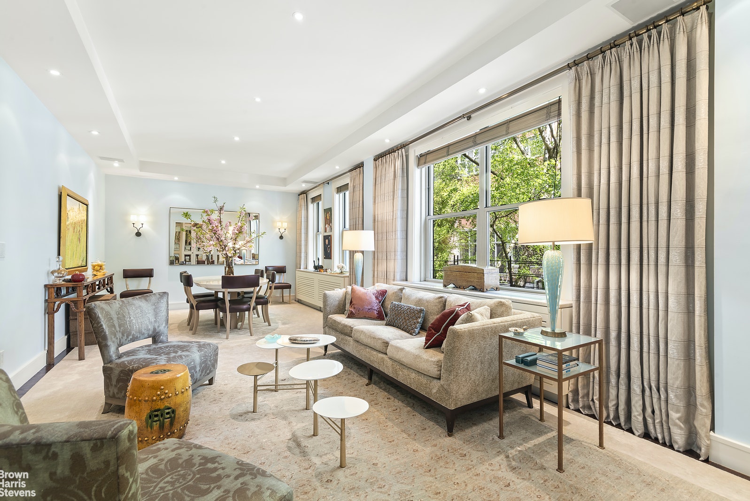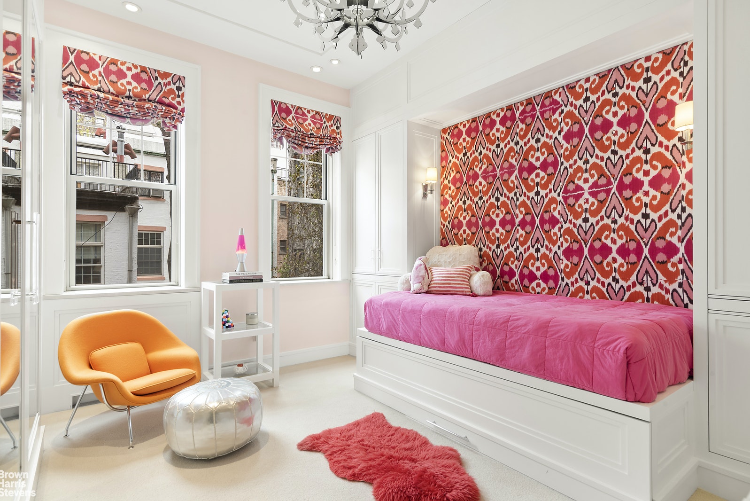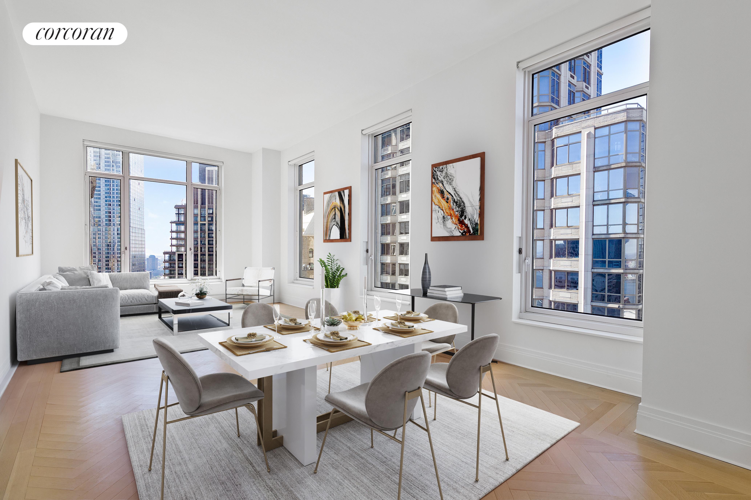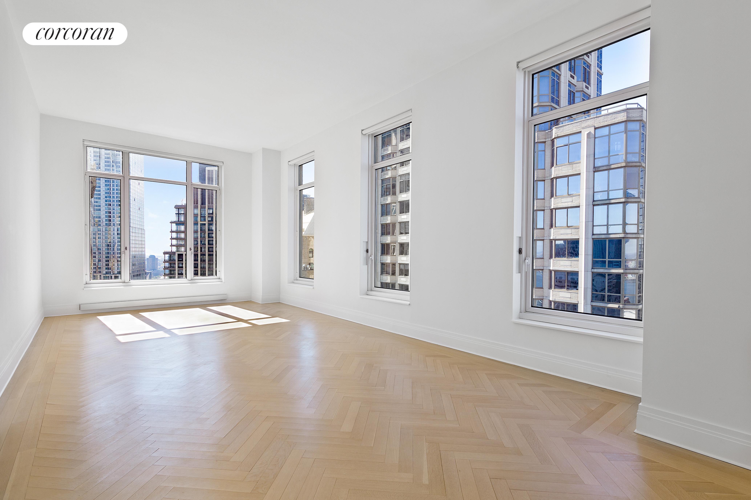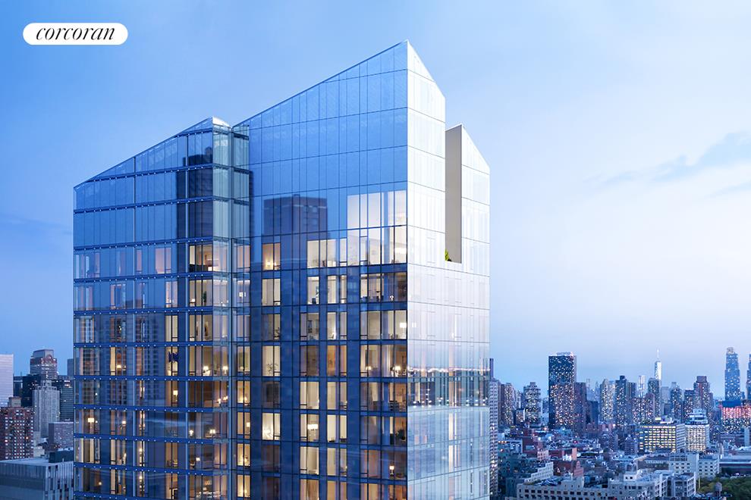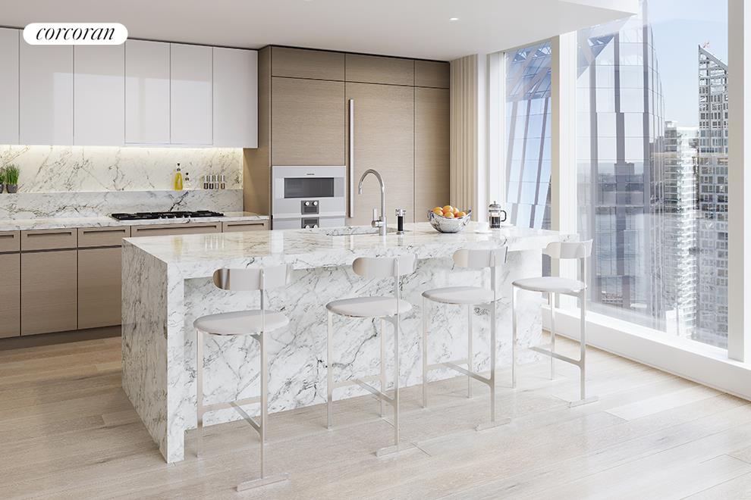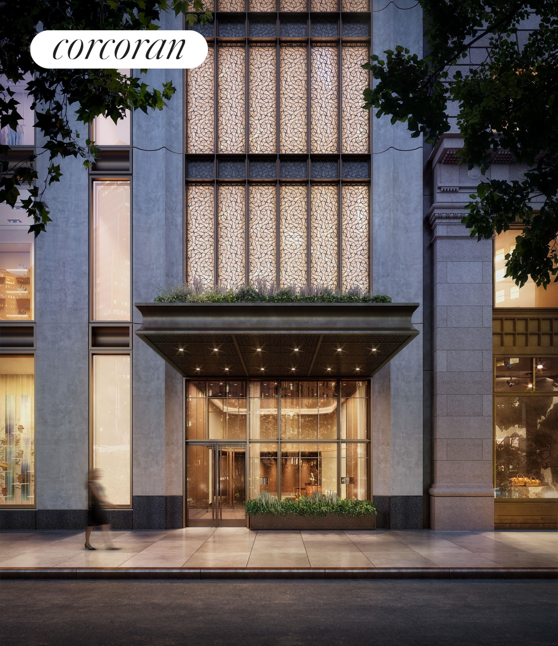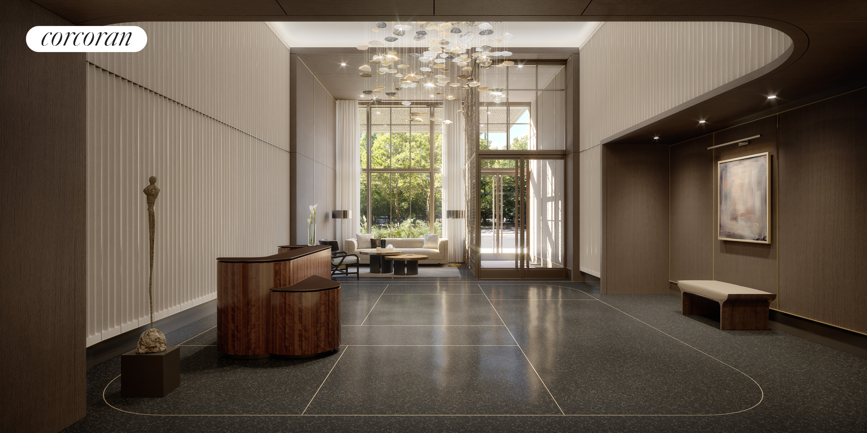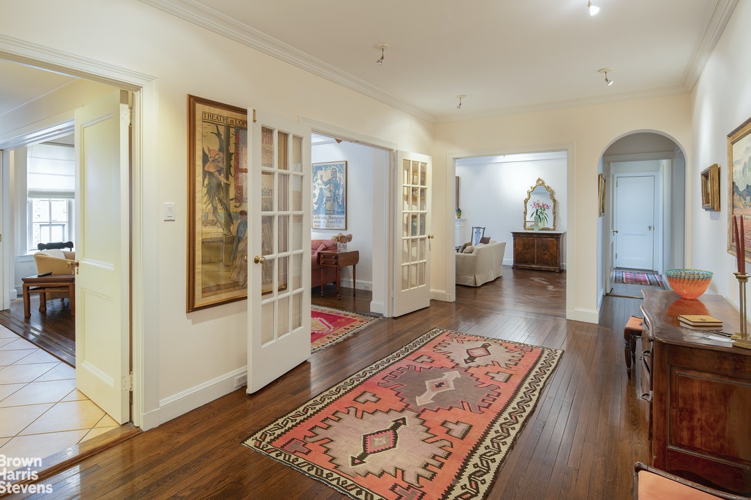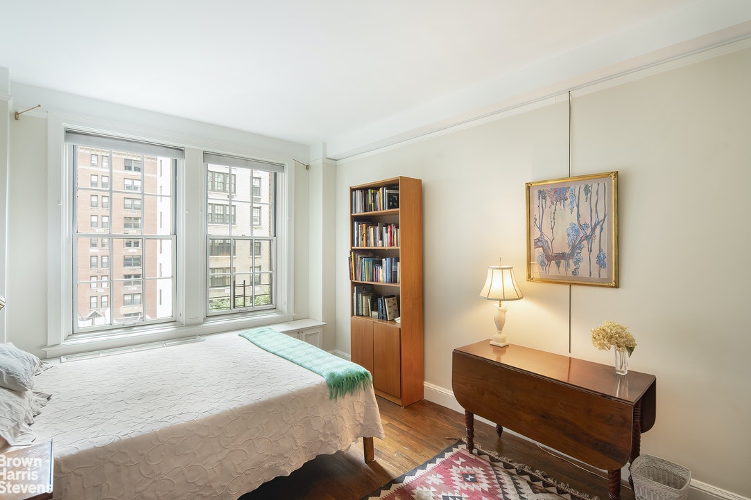|
Sales Report Created: Sunday, August 8, 2021 - Listings Shown: 9
|
Page Still Loading... Please Wait


|
1.
|
|
138 East 50th Street - 49A (Click address for more details)
|
Listing #: 20845937
|
Type: CONDO
Rooms: 6
Beds: 3
Baths: 3
Approx Sq Ft: 1,685
|
Price: $4,470,000
Retax: $2,846
Maint/CC: $1,910
Tax Deduct: 0%
Finance Allowed: 90%
|
Attended Lobby: No
|
Sect: Middle West Side
Views: River:No
|
|
|
|
|
|
|
2.
|
|
112 Greene Street - 4 (Click address for more details)
|
Listing #: 149320
|
Type: COOP
Rooms: 6
Beds: 3
Baths: 2
|
Price: $4,300,000
Retax: $0
Maint/CC: $1,900
Tax Deduct: 0%
Finance Allowed: 0%
|
Attended Lobby: Yes
Outdoor: Balcony
|
Nghbd: Soho
Views: City:Yes
Condition: Good
|
|
|
|
|
|
|
3.
|
|
15 East 10th Street - 3F (Click address for more details)
|
Listing #: 81802
|
Type: COOP
Rooms: 9
Beds: 4
Baths: 3.5
Approx Sq Ft: 2,000
|
Price: $4,300,000
Retax: $0
Maint/CC: $4,947
Tax Deduct: 50%
Finance Allowed: 85%
|
Attended Lobby: No
Flip Tax: None.
|
Nghbd: Central Village
Views: Garden.
Condition: Fair
|
|
|
|
|
|
|
4.
|
|
30 Park Place - 55C (Click address for more details)
|
Listing #: 495542
|
Type: CONDO
Rooms: 4
Beds: 2
Baths: 3
Approx Sq Ft: 1,543
|
Price: $4,300,000
Retax: $3,211
Maint/CC: $1,330
Tax Deduct: 0%
Finance Allowed: 90%
|
Attended Lobby: Yes
Garage: Yes
Health Club: Yes
|
Nghbd: Tribeca
|
|
|
|
|
|
|
5.
|
|
30 Riverside Boulevard - 23A (Click address for more details)
|
Listing #: 678643
|
Type: CONDO
Rooms: 3
Beds: 2
Baths: 4
Approx Sq Ft: 1,487
|
Price: $4,215,000
Retax: $104
Maint/CC: $1,965
Tax Deduct: 0%
Finance Allowed: 90%
|
Attended Lobby: Yes
Garage: Yes
Health Club: Yes
|
Sect: Upper West Side
Condition: New
|
|
|
|
|
|
|
6.
|
|
150 Columbus Avenue - 24DE (Click address for more details)
|
Listing #: 20853011
|
Type: CONDO
Rooms: 7
Beds: 3
Baths: 3.5
Approx Sq Ft: 2,260
|
Price: $4,200,000
Retax: $3,077
Maint/CC: $2,736
Tax Deduct: 0%
Finance Allowed: 90%
|
Attended Lobby: Yes
Health Club: Yes
|
Sect: Upper West Side
Views: City:Full
Condition: Excellent
|
|
|
|
|
|
|
7.
|
|
25 Park Row - 34A (Click address for more details)
|
Listing #: 21173827
|
Type: CONDO
Rooms: 4
Beds: 2
Baths: 3
Approx Sq Ft: 1,615
|
Price: $4,175,000
Retax: $3,584
Maint/CC: $2,392
Tax Deduct: 0%
Finance Allowed: 90%
|
Attended Lobby: Yes
Outdoor: Terrace
Garage: Yes
Flip Tax: None
|
Nghbd: Financial District
Views: City:Full
Condition: New
|
|
|
|
|
|
|
8.
|
|
1088 Park Avenue - 9E (Click address for more details)
|
Listing #: 20854824
|
Type: COOP
Rooms: 8
Beds: 3
Baths: 3
|
Price: $4,150,000
Retax: $0
Maint/CC: $5,318
Tax Deduct: 39%
Finance Allowed: 40%
|
Attended Lobby: Yes
Garage: Yes
Fire Place: 1
Health Club: Yes
Flip Tax: 2% paid by Buyer.
|
Sect: Upper East Side
|
|
|
|
|
|
|
9.
|
|
50 Riverside Boulevard - 7L (Click address for more details)
|
Listing #: 477373
|
Type: CONDO
Rooms: 6
Beds: 3
Baths: 3.5
Approx Sq Ft: 1,897
|
Price: $4,000,000
Retax: $107
Maint/CC: $2,118
Tax Deduct: 0%
Finance Allowed: 90%
|
Attended Lobby: Yes
Garage: Yes
Health Club: Yes
|
Sect: Upper West Side
Views: River:Yes
Condition: Excellent
|
|
|
|
|
|
All information regarding a property for sale, rental or financing is from sources deemed reliable but is subject to errors, omissions, changes in price, prior sale or withdrawal without notice. No representation is made as to the accuracy of any description. All measurements and square footages are approximate and all information should be confirmed by customer.
Powered by 









