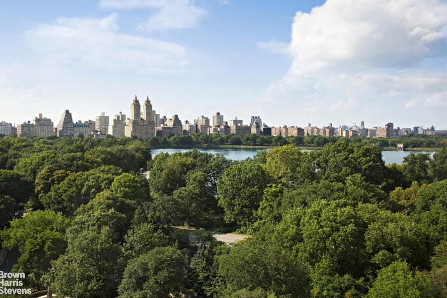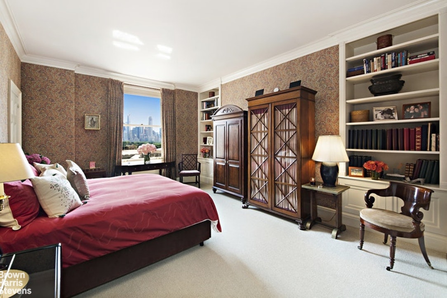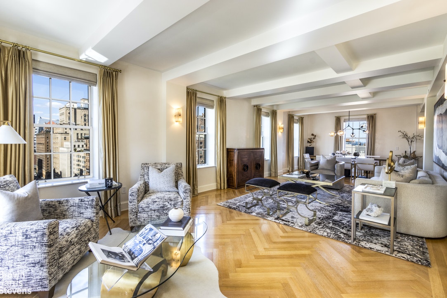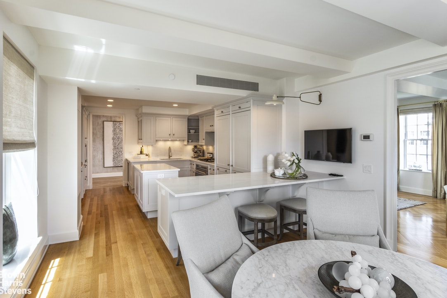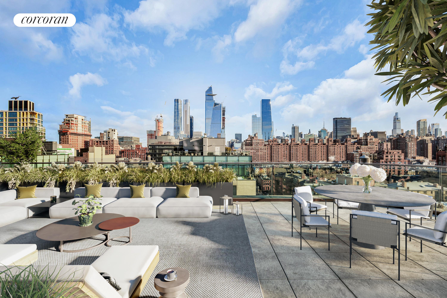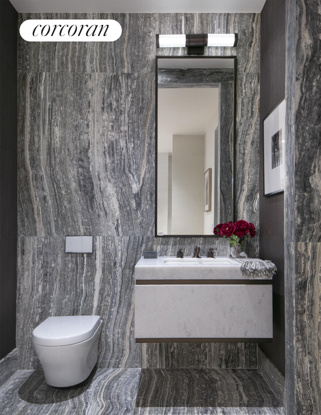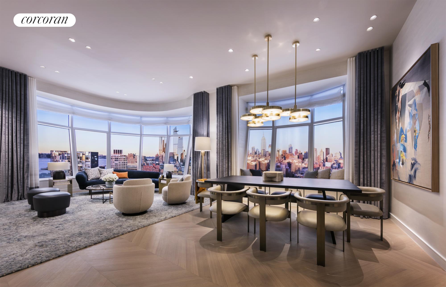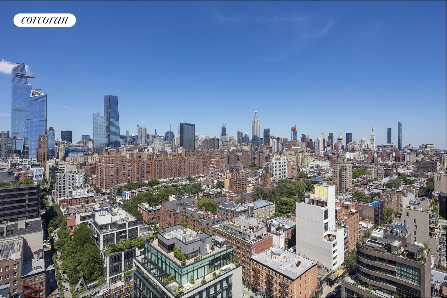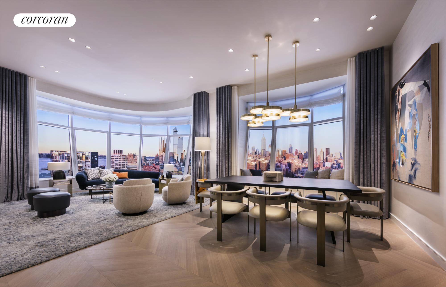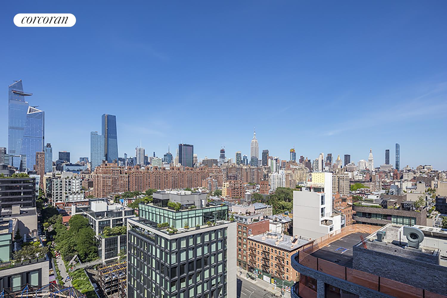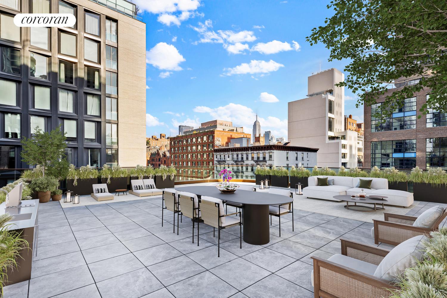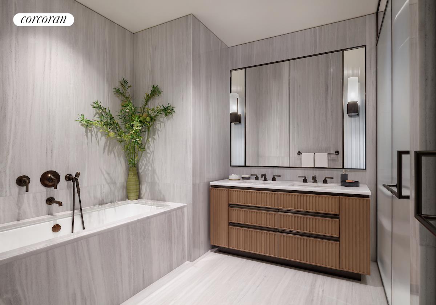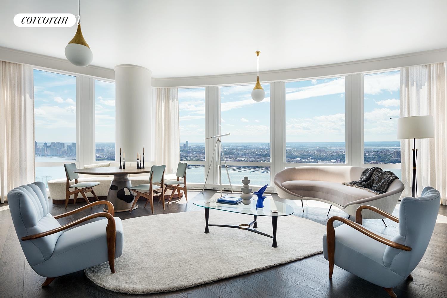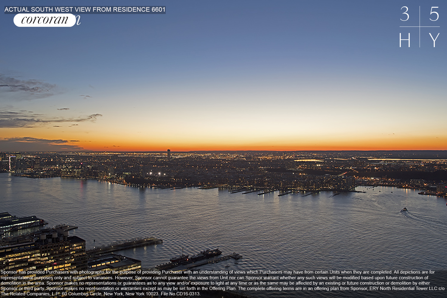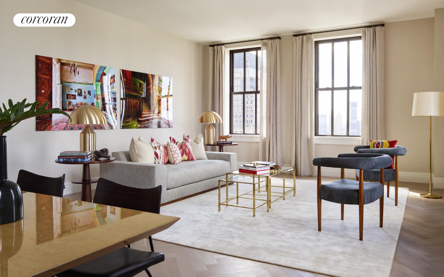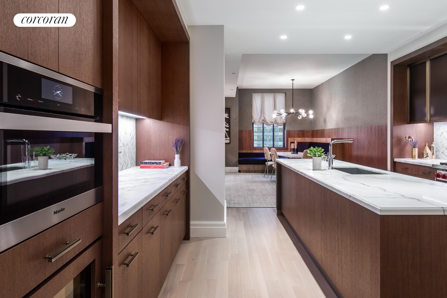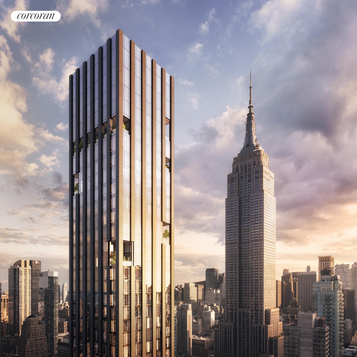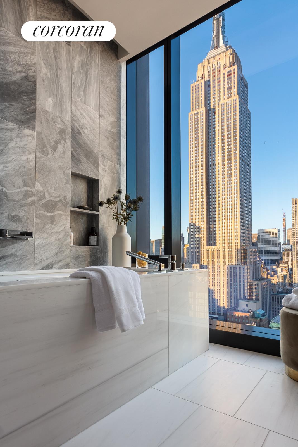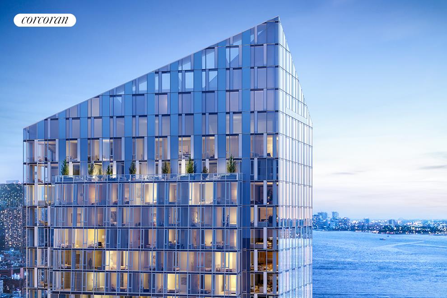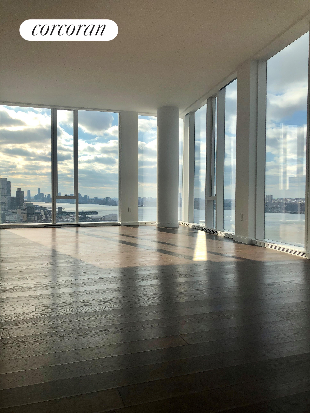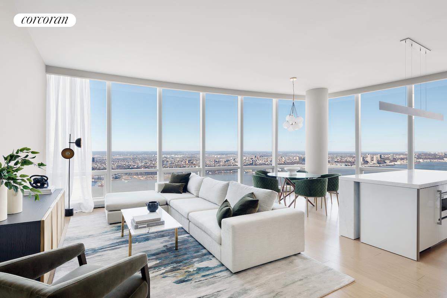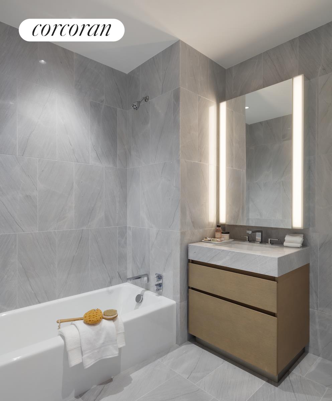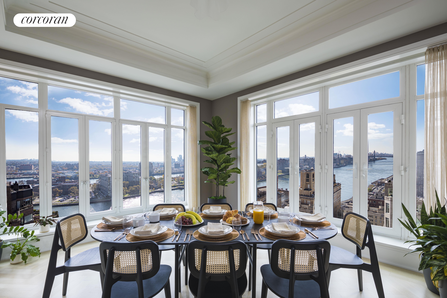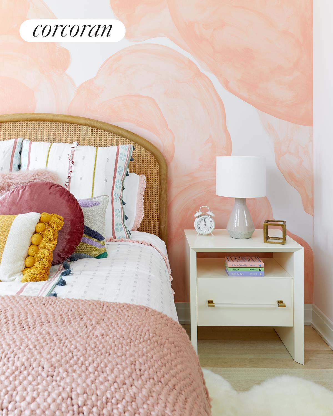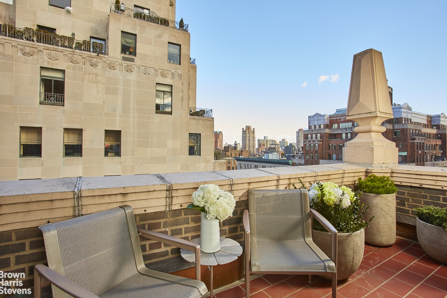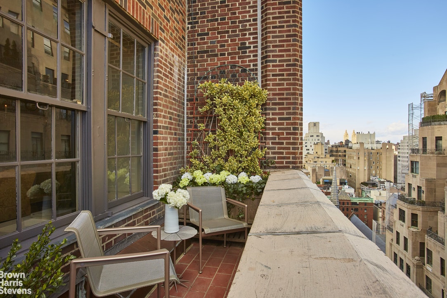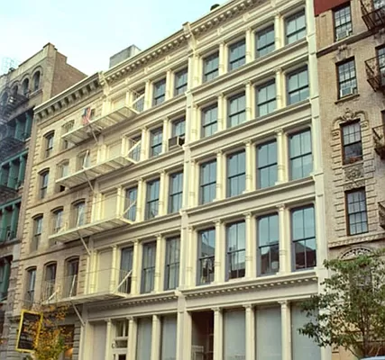|
Sales Report Created: Sunday, August 8, 2021 - Listings Shown: 25
|
Page Still Loading... Please Wait


|
1.
|
|
56 Leonard Street - PH60/61 (Click address for more details)
|
Listing #: 20620056
|
Type: CONDO
Rooms: 10
Beds: 5
Baths: 5.5
Approx Sq Ft: 7,779
|
Price: $49,995,000
Retax: $7,904
Maint/CC: $8,518
Tax Deduct: 0%
Finance Allowed: 90%
|
Attended Lobby: Yes
Outdoor: Terrace
Garage: Yes
Health Club: Fitness Room
|
Nghbd: Tribeca
Views: City:Full
Condition: Excellent
|
|
|
|
|
|
|
2.
|
|
1030 Fifth Avenue - 12THFLOOR (Click address for more details)
|
Listing #: 658894
|
Type: COOP
Rooms: 15
Beds: 5
Baths: 5.5
|
Price: $20,000,000
Retax: $0
Maint/CC: $22,866
Tax Deduct: 42%
Finance Allowed: 30%
|
Attended Lobby: Yes
Fire Place: 3
Flip Tax: 2%: Payable By Buyer.
|
Sect: Upper East Side
Views: PARK
Condition: Excellent
|
|
|
|
|
|
|
3.
|
|
18 Gramercy Park South - 15THFLR (Click address for more details)
|
Listing #: 20852566
|
Type: CONDO
Rooms: 8
Beds: 4
Baths: 5.5
Approx Sq Ft: 4,207
|
Price: $18,000,000
Retax: $8,282
Maint/CC: $9,218
Tax Deduct: 0%
Finance Allowed: 100%
|
Attended Lobby: Yes
Outdoor: Roof Garden
Health Club: Fitness Room
|
Nghbd: Gramercy Park
Views: PARK CITY
Condition: Mint
|
|
|
|
|
|
|
4.
|
|
32 East 64th Street - 9W (Click address for more details)
|
Listing #: 74887
|
Type: COOP
Rooms: 11
Beds: 5
Baths: 4
Approx Sq Ft: 5,000
|
Price: $13,500,000
Retax: $0
Maint/CC: $13,315
Tax Deduct: 45%
Finance Allowed: 0%
|
Attended Lobby: Yes
Fire Place: 4
Flip Tax: 2.0
|
Sect: Upper East Side
Views: River:Full
Condition: good
|
|
|
|
|
|
|
5.
|
|
515 West 18th Street - PH1019 (Click address for more details)
|
Listing #: 20680767
|
Type: CONDO
Rooms: 10
Beds: 4
Baths: 5
Approx Sq Ft: 2,810
|
Price: $12,975,000
Retax: $5,464
Maint/CC: $4,366
Tax Deduct: 0%
Finance Allowed: 90%
|
Attended Lobby: Yes
Outdoor: Terrace
Health Club: Fitness Room
|
Nghbd: Chelsea
Views: City:Full
Condition: New
|
|
|
|
|
|
|
6.
|
|
515 West 18th Street - 2101 (Click address for more details)
|
Listing #: 21172707
|
Type: CONDO
Rooms: 5
Beds: 3
Baths: 3
Approx Sq Ft: 2,414
|
Price: $9,375,000
Retax: $4,637
Maint/CC: $3,705
Tax Deduct: 0%
Finance Allowed: 90%
|
Attended Lobby: Yes
Health Club: Fitness Room
|
Nghbd: Chelsea
Views: City:Full
Condition: New
|
|
|
|
|
|
|
7.
|
|
161 Grand Street - PHA (Click address for more details)
|
Listing #: 244029
|
Type: CONDO
Rooms: 8
Beds: 2
Baths: 2.5
Approx Sq Ft: 3,600
|
Price: $8,995,000
Retax: $6,311
Maint/CC: $3,223
Tax Deduct: 0%
Finance Allowed: 90%
|
Attended Lobby: No
|
Nghbd: Chinatown
Views: City:Yes
Condition: Excellent
|
|
|
|
|
|
|
8.
|
|
515 West 18th Street - 1801 (Click address for more details)
|
Listing #: 20844018
|
Type: CONDO
Rooms: 8
Beds: 3
Baths: 3
Approx Sq Ft: 2,414
|
Price: $8,975,000
Retax: $4,566
Maint/CC: $3,648
Tax Deduct: 0%
Finance Allowed: 90%
|
Attended Lobby: Yes
Health Club: Fitness Room
|
Nghbd: Chelsea
Condition: New
|
|
|
|
|
|
|
9.
|
|
51 White Street - 5 (Click address for more details)
|
Listing #: 21173517
|
Type: CONDO
Rooms: 6
Beds: 3
Baths: 3.5
Approx Sq Ft: 3,000
|
Price: $7,650,000
Retax: $5,010
Maint/CC: $3,499
Tax Deduct: 0%
Finance Allowed: 90%
|
Attended Lobby: No
Health Club: Fitness Room
|
Nghbd: Tribeca
Condition: Excellent
|
|
|
|
|
|
|
10.
|
|
51 White Street - 3 (Click address for more details)
|
Listing #: 21173679
|
Type: CONDO
Rooms: 6
Beds: 3
Baths: 3.5
Approx Sq Ft: 3,000
|
Price: $7,650,000
Retax: $5,010
Maint/CC: $3,499
Tax Deduct: 0%
Finance Allowed: 90%
|
Attended Lobby: No
Outdoor: Terrace
Health Club: Fitness Room
|
Nghbd: Tribeca
Condition: Excellent
|
|
|
|
|
|
|
11.
|
|
515 West 18th Street - 419 (Click address for more details)
|
Listing #: 20262865
|
Type: CONDO
Rooms: 7
Beds: 3
Baths: 3
Approx Sq Ft: 1,891
|
Price: $6,950,000
Retax: $3,594
Maint/CC: $2,871
Tax Deduct: 0%
Finance Allowed: 90%
|
Attended Lobby: Yes
Outdoor: Terrace
Health Club: Fitness Room
|
Nghbd: Chelsea
Views: City:Full
Condition: New
|
|
|
|
|
|
|
12.
|
|
35 Hudson Yards - 6601 (Click address for more details)
|
Listing #: 18750930
|
Type: CONDO
Rooms: 8
Beds: 3
Baths: 4
Approx Sq Ft: 2,570
|
Price: $6,925,000
Retax: $527
Maint/CC: $7,565
Tax Deduct: 0%
Finance Allowed: 90%
|
Attended Lobby: Yes
Health Club: Yes
Flip Tax: None
|
Nghbd: Chelsea
Views: City:Full
|
|
|
|
|
|
|
13.
|
|
100 Barclay Street - 25A (Click address for more details)
|
Listing #: 21173789
|
Type: CONDO
Rooms: 7
Beds: 3
Baths: 4
Approx Sq Ft: 2,975
|
Price: $6,625,000
Retax: $4,919
Maint/CC: $4,289
Tax Deduct: 0%
Finance Allowed: 90%
|
Attended Lobby: Yes
Health Club: Fitness Room
|
Nghbd: Tribeca
|
|
|
|
|
|
|
14.
|
|
565 Broome Street - S20B (Click address for more details)
|
Listing #: 19977892
|
Type: CONDO
Rooms: 6
Beds: 3
Baths: 4
Approx Sq Ft: 2,399
|
Price: $6,550,000
Retax: $3,273
Maint/CC: $3,694
Tax Deduct: 0%
Finance Allowed: 90%
|
Attended Lobby: Yes
Garage: Yes
Health Club: Fitness Room
|
Nghbd: Soho
Views: River:No
|
|
|
|
|
|
|
15.
|
|
225 West 86th Street - 1115 (Click address for more details)
|
Listing #: 21173875
|
Type: CONDO
Rooms: 8
Beds: 3
Baths: 3
Approx Sq Ft: 2,197
|
Price: $6,500,000
Retax: $3,527
Maint/CC: $1,900
Tax Deduct: 0%
Finance Allowed: 90%
|
Attended Lobby: Yes
Health Club: Fitness Room
|
Sect: Upper West Side
Views: River:No
|
|
|
|
|
|
|
16.
|
|
225 West 86th Street - 609 (Click address for more details)
|
Listing #: 21173408
|
Type: CONDO
Rooms: 8
Beds: 3
Baths: 4
Approx Sq Ft: 2,600
|
Price: $6,250,000
Retax: $4,003
Maint/CC: $2,215
Tax Deduct: 0%
Finance Allowed: 90%
|
Attended Lobby: Yes
Health Club: Fitness Room
|
Sect: Upper West Side
Views: River:No
|
|
|
|
|
|
|
17.
|
|
35 West 15th Street - 19B (Click address for more details)
|
Listing #: 448812
|
Type: CONDO
Rooms: 6
Beds: 3
Baths: 4
Approx Sq Ft: 2,446
|
Price: $5,750,000
Retax: $3,502
Maint/CC: $3,087
Tax Deduct: 0%
Finance Allowed: 90%
|
Attended Lobby: Yes
Health Club: Fitness Room
|
Nghbd: Flatiron
Views: River:No
|
|
|
|
|
|
|
18.
|
|
277 Fifth Avenue - 35A (Click address for more details)
|
Listing #: 20077156
|
Type: CONDO
Rooms: 5
Beds: 3
Baths: 3
Approx Sq Ft: 1,784
|
Price: $5,700,000
Retax: $2,352
Maint/CC: $2,568
Tax Deduct: 0%
Finance Allowed: 90%
|
Attended Lobby: Yes
Health Club: Fitness Room
|
Nghbd: Flatiron
Views: City:Full
Condition: New
|
|
|
|
|
|
|
19.
|
|
10 Riverside Boulevard - 29A (Click address for more details)
|
Listing #: 684484
|
Type: CONDO
Rooms: 8
Beds: 3
Baths: 4
Approx Sq Ft: 1,952
|
Price: $5,570,000
Retax: $155
Maint/CC: $3,566
Tax Deduct: 0%
Finance Allowed: 90%
|
Attended Lobby: Yes
Garage: Yes
Health Club: Yes
|
Sect: Upper West Side
Views: City:Partial
Condition: New
|
|
|
|
|
|
|
20.
|
|
15 Hudson Yards - 71D (Click address for more details)
|
Listing #: 617390
|
Type: CONDO
Rooms: 4
Beds: 2
Baths: 3
Approx Sq Ft: 1,774
|
Price: $5,350,000
Retax: $55
Maint/CC: $4,368
Tax Deduct: 0%
Finance Allowed: 90%
|
Attended Lobby: Yes
Garage: Yes
Health Club: Fitness Room
|
Nghbd: Chelsea
Condition: New
|
|
|
|
|
|
|
21.
|
|
225 West 86th Street - 601 (Click address for more details)
|
Listing #: 20848414
|
Type: CONDO
Rooms: 5
Beds: 3
Baths: 2
Approx Sq Ft: 2,203
|
Price: $5,195,000
Retax: $3,486
Maint/CC: $1,905
Tax Deduct: 0%
Finance Allowed: 90%
|
Attended Lobby: Yes
Health Club: Fitness Room
|
Sect: Upper West Side
Views: River:No
|
|
|
|
|
|
|
22.
|
|
40 East End Avenue - 6A (Click address for more details)
|
Listing #: 20242511
|
Type: CONDO
Rooms: 5
Beds: 3
Baths: 4
Approx Sq Ft: 2,229
|
Price: $5,185,900
Retax: $3,285
Maint/CC: $2,297
Tax Deduct: 0%
Finance Allowed: 90%
|
Attended Lobby: Yes
Health Club: Fitness Room
|
Sect: Upper East Side
Views: City:Partial
Condition: New
|
|
|
|
|
|
|
23.
|
|
730 PARK AVENUE - PH15B (Click address for more details)
|
Listing #: 19978719
|
Type: COOP
Rooms: 6
Beds: 2
Baths: 3
|
Price: $5,000,000
Retax: $0
Maint/CC: $9,622
Tax Deduct: 32%
Finance Allowed: 0%
|
Attended Lobby: Yes
Outdoor: Terrace
Fire Place: 2
Flip Tax: 3.0
|
Sect: Upper East Side
Views: CITY
|
|
|
|
|
|
|
24.
|
|
403 Greenwich Street - A (Click address for more details)
|
Listing #: 660604
|
Type: CONDO
Rooms: 5
Beds: 3
Baths: 3
Approx Sq Ft: 1,901
|
Price: $4,750,000
Retax: $3,160
Maint/CC: $1,547
Tax Deduct: 0%
Finance Allowed: 90%
|
Attended Lobby: No
Outdoor: Garden
|
Nghbd: Tribeca
Condition: Excellent
|
|
|
|
|
|
|
25.
|
|
429 West Broadway - 2NDFL (Click address for more details)
|
Listing #: 290741
|
Type: COOP
Rooms: 7
Beds: 3
Baths: 3
Approx Sq Ft: 4,000
|
Price: $4,600,000
Retax: $0
Maint/CC: $4,545
Tax Deduct: 0%
Finance Allowed: 0%
|
Attended Lobby: Yes
|
Nghbd: Soho
Views: City:Full
Condition: Poor
|
|
|
|
|
|
All information regarding a property for sale, rental or financing is from sources deemed reliable but is subject to errors, omissions, changes in price, prior sale or withdrawal without notice. No representation is made as to the accuracy of any description. All measurements and square footages are approximate and all information should be confirmed by customer.
Powered by 






