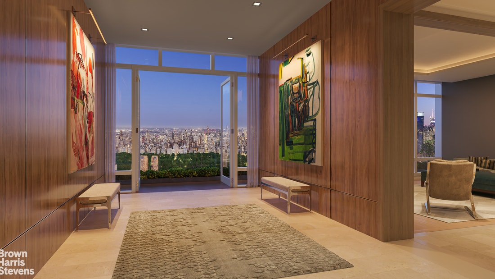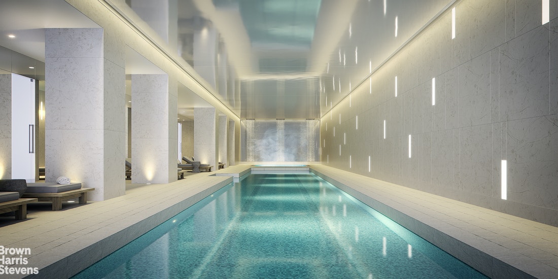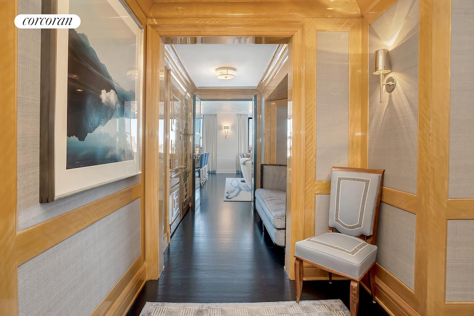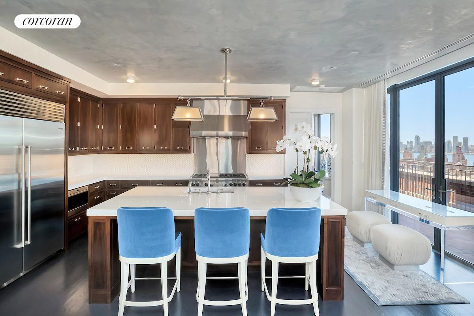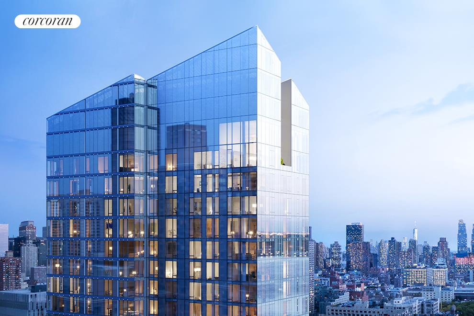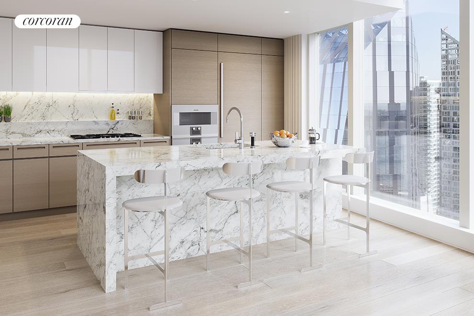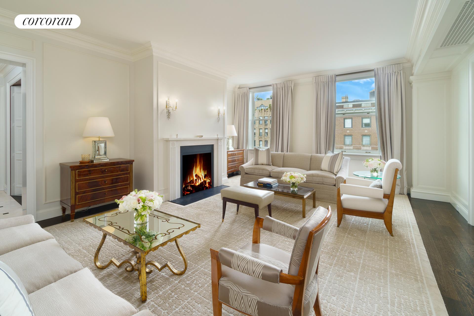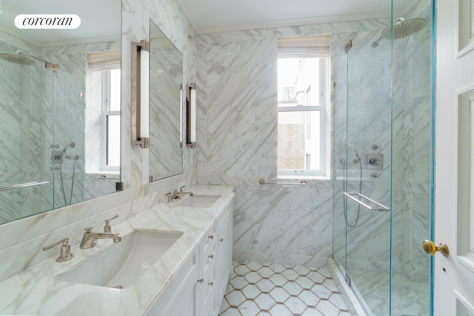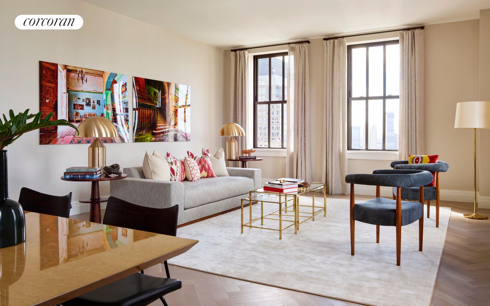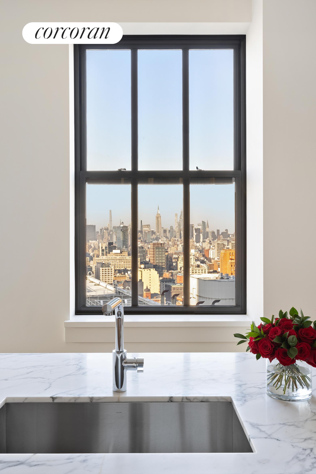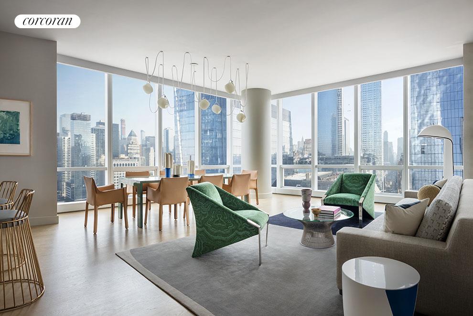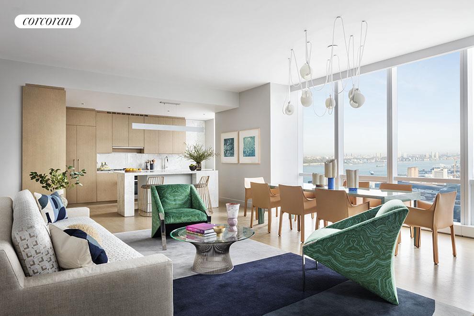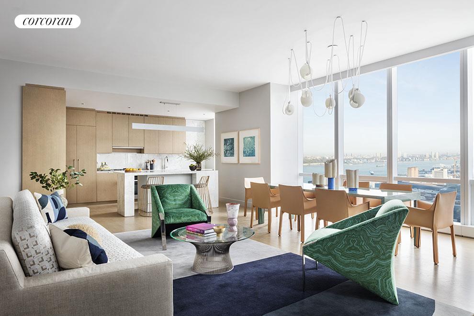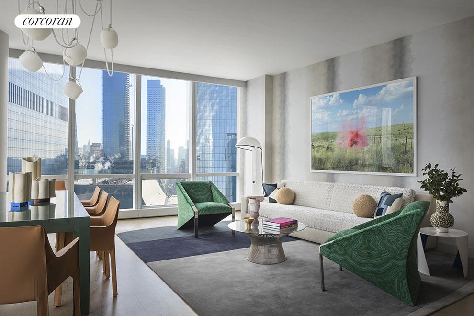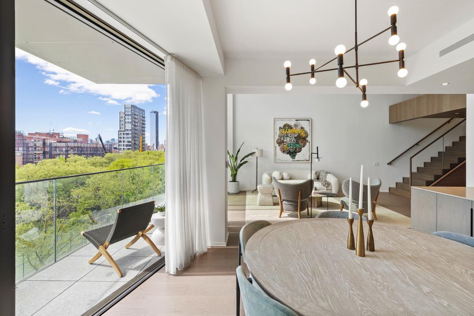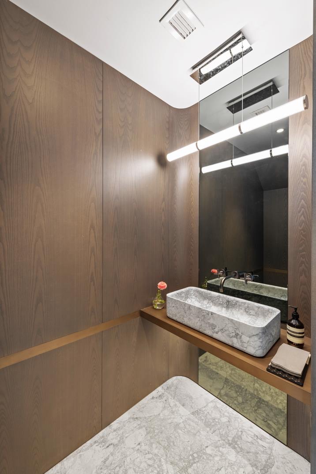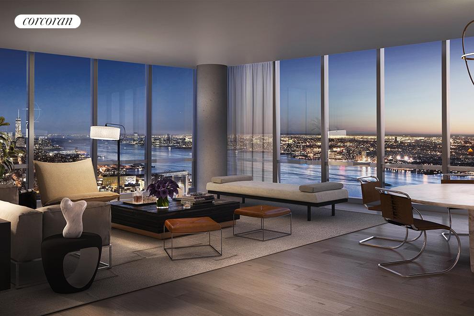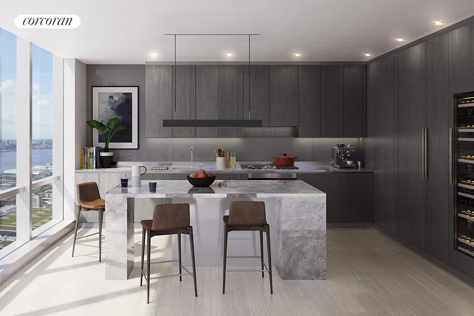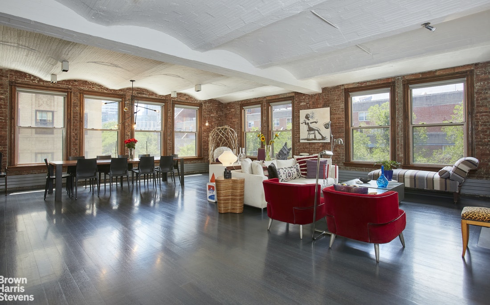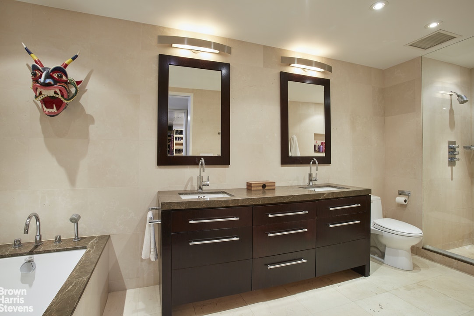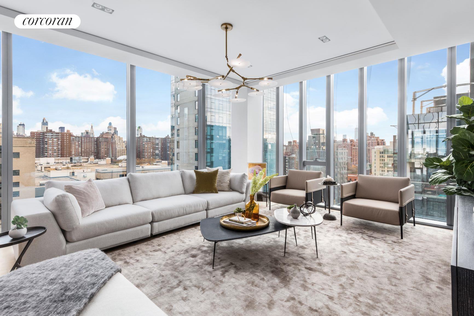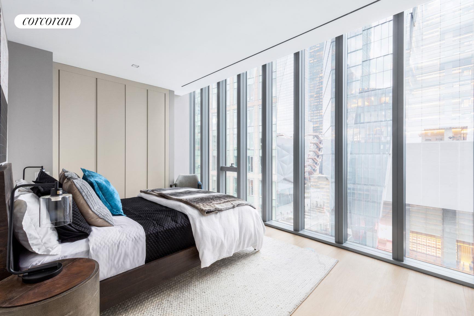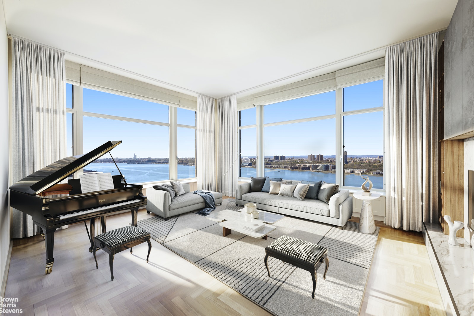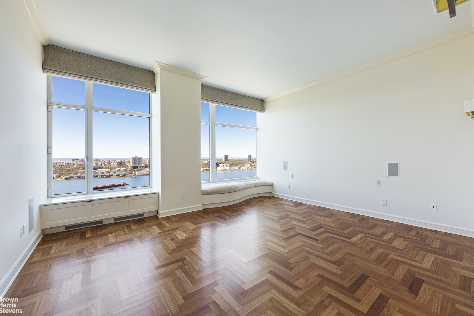|
Sales Report Created: Sunday, August 15, 2021 - Listings Shown: 24
|
Page Still Loading... Please Wait


|
1.
|
|
56 Leonard Street - PH58 (Click address for more details)
|
Listing #: 448270
|
Type: CONDO
Rooms: 8
Beds: 5
Baths: 5.5
Approx Sq Ft: 5,489
|
Price: $34,500,000
Retax: $6,440
Maint/CC: $7,483
Tax Deduct: 0%
Finance Allowed: 90%
|
Attended Lobby: Yes
Outdoor: Terrace
Garage: Yes
Fire Place: 1
Health Club: Fitness Room
|
Nghbd: Tribeca
Views: River:Yes
Condition: New
|
|
|
|
|
|
|
2.
|
|
200 Amsterdam Avenue - 45A (Click address for more details)
|
Listing #: 21174078
|
Type: CONDO
Rooms: 6
Beds: 3
Baths: 3.5
Approx Sq Ft: 3,933
|
Price: $19,300,000
Retax: $8,861
Maint/CC: $5,635
Tax Deduct: 0%
Finance Allowed: 90%
|
Attended Lobby: Yes
Outdoor: Terrace
Health Club: Yes
|
Sect: Upper West Side
Views: PARK RIVER CITY
|
|
|
|
|
|
|
3.
|
|
471 Washington Street - PH (Click address for more details)
|
Listing #: 359297
|
Type: CONDO
Rooms: 10
Beds: 5
Baths: 6
Approx Sq Ft: 7,137
|
Price: $18,995,000
Retax: $4,872
Maint/CC: $13,473
Tax Deduct: 0%
Finance Allowed: 90%
|
Attended Lobby: Yes
Outdoor: Garden
|
Nghbd: Tribeca
Views: River:Full
Condition: Excellent
|
|
|
|
|
|
|
4.
|
|
443 Greenwich Street - 5H (Click address for more details)
|
Listing #: 630369
|
Type: CONDO
Rooms: 6
Beds: 4
Baths: 4.5
Approx Sq Ft: 3,949
|
Price: $15,225,000
Retax: $8,807
Maint/CC: $6,647
Tax Deduct: 0%
Finance Allowed: 90%
|
Attended Lobby: Yes
Garage: Yes
Health Club: Fitness Room
|
Nghbd: Tribeca
Views: River:Yes
Condition: Excellent
|
|
|
|
|
|
|
5.
|
|
155 West 11th Street - PHA (Click address for more details)
|
Listing #: 490187
|
Type: CONDO
Rooms: 5
Beds: 2
Baths: 3
Approx Sq Ft: 2,295
|
Price: $11,900,000
Retax: $6,097
Maint/CC: $5,057
Tax Deduct: 0%
Finance Allowed: 75%
|
Attended Lobby: Yes
Outdoor: Terrace
Garage: Yes
Health Club: Yes
|
Nghbd: Central Village
Views: City:Full
Condition: Good
|
|
|
|
|
|
|
6.
|
|
470 Columbus Avenue - PH1 (Click address for more details)
|
Listing #: 21174187
|
Type: CONDO
Rooms: 6
Beds: 4
Baths: 4.5
Approx Sq Ft: 3,570
|
Price: $11,260,000
Retax: $3,949
Maint/CC: $5,316
Tax Deduct: 0%
Finance Allowed: 90%
|
Attended Lobby: Yes
Outdoor: Balcony
Health Club: Fitness Room
|
Sect: Upper West Side
Views: City:Full
Condition: Excellent
|
|
|
|
|
|
|
7.
|
|
30 Riverside Boulevard - 37A (Click address for more details)
|
Listing #: 21174061
|
Type: CONDO
Rooms: 4
Beds: 3
Baths: 4
Approx Sq Ft: 2,890
|
Price: $10,250,000
Retax: $217
Maint/CC: $4,081
Tax Deduct: 0%
Finance Allowed: 90%
|
Attended Lobby: Yes
Garage: Yes
Health Club: Yes
|
Sect: Upper West Side
Views: City:Full
Condition: New
|
|
|
|
|
|
|
8.
|
|
109 East 79th Street - 9EAST (Click address for more details)
|
Listing #: 21174551
|
Type: CONDO
Rooms: 6
Beds: 3
Baths: 4
Approx Sq Ft: 2,741
|
Price: $9,225,000
Retax: $3,528
Maint/CC: $3,427
Tax Deduct: 0%
Finance Allowed: 90%
|
Attended Lobby: Yes
Health Club: Fitness Room
|
Sect: Upper East Side
Views: 79th Street
Condition: New
|
|
|
|
|
|
|
9.
|
|
44 WEST 77th Street - 10E (Click address for more details)
|
Listing #: 121820
|
Type: COOP
Rooms: 7
Beds: 3
Baths: 3
|
Price: $8,150,000
Retax: $0
Maint/CC: $9,217
Tax Deduct: 28%
Finance Allowed: 50%
|
Attended Lobby: Yes
Flip Tax: Flip $50 per share
|
Sect: Upper West Side
Views: River:No
Condition: EXCELLENT
|
|
|
|
|
|
|
10.
|
|
955 Park Avenue - 12W (Click address for more details)
|
Listing #: 419338
|
Type: COOP
Rooms: 10
Beds: 4
Baths: 4
|
Price: $7,995,000
Retax: $0
Maint/CC: $9,118
Tax Deduct: 35%
Finance Allowed: 50%
|
Attended Lobby: Yes
Flip Tax: 2% by seller
|
Sect: Upper East Side
Views: City:Full
Condition: Good
|
|
|
|
|
|
|
11.
|
|
200 East 95th Street - 10A (Click address for more details)
|
Listing #: 678968
|
Type: CONDO
Rooms: 8
Beds: 5
Baths: 4.5
Approx Sq Ft: 3,564
|
Price: $7,100,000
Retax: $432
Maint/CC: $4,251
Tax Deduct: 0%
Finance Allowed: 90%
|
Attended Lobby: Yes
Health Club: Fitness Room
|
Sect: Upper East Side
Condition: New
|
|
|
|
|
|
|
12.
|
|
100 Barclay Street - 28B (Click address for more details)
|
Listing #: 555416
|
Type: CONDO
Rooms: 7
Beds: 3
Baths: 4
Approx Sq Ft: 2,870
|
Price: $6,950,000
Retax: $4,746
Maint/CC: $4,138
Tax Deduct: 0%
Finance Allowed: 90%
|
Attended Lobby: Yes
Health Club: Fitness Room
|
Nghbd: Tribeca
Views: City:Full
Condition: New
|
|
|
|
|
|
|
13.
|
|
15 Hudson Yards - 33H (Click address for more details)
|
Listing #: 21174542
|
Type: CONDO
Rooms: 5
Beds: 3
Baths: 4
Approx Sq Ft: 2,218
|
Price: $6,530,000
Retax: $67
Maint/CC: $5,297
Tax Deduct: 0%
Finance Allowed: 90%
|
Attended Lobby: Yes
Garage: Yes
Health Club: Fitness Room
|
Nghbd: Chelsea
Views: City:Full
Condition: New
|
|
|
|
|
|
|
14.
|
|
15 Hudson Yards - 26H (Click address for more details)
|
Listing #: 617393
|
Type: CONDO
Rooms: 5
Beds: 3
Baths: 3
Approx Sq Ft: 2,221
|
Price: $6,390,000
Retax: $66
Maint/CC: $5,267
Tax Deduct: 0%
Finance Allowed: 90%
|
Attended Lobby: Yes
Garage: Yes
Health Club: Fitness Room
|
Nghbd: Chelsea
Views: City:Full
Condition: New
|
|
|
|
|
|
|
15.
|
|
199 Chrystie Street - 5S (Click address for more details)
|
Listing #: 20847890
|
Type: CONDO
Rooms: 6
Beds: 3
Baths: 3.5
Approx Sq Ft: 2,440
|
Price: $6,095,000
Retax: $1,773
Maint/CC: $3,550
Tax Deduct: 0%
Finance Allowed: 90%
|
Attended Lobby: Yes
Outdoor: Terrace
Flip Tax: ASK EXCL BROKER
|
Nghbd: Lower East Side
Views: City:Full
Condition: Excellent
|
|
|
|
|
|
|
16.
|
|
40 Bleecker Street - 9E (Click address for more details)
|
Listing #: 18677608
|
Type: CONDO
Rooms: 7
Beds: 3
Baths: 4
Approx Sq Ft: 1,872
|
Price: $5,960,000
Retax: $3,214
Maint/CC: $2,720
Tax Deduct: 0%
Finance Allowed: 90%
|
Attended Lobby: Yes
Garage: Yes
Health Club: Fitness Room
|
Nghbd: Noho
Views: River:No
|
|
|
|
|
|
|
17.
|
|
15 Hudson Yards - 66D (Click address for more details)
|
Listing #: 617391
|
Type: CONDO
Rooms: 4
Beds: 2
Baths: 2
Approx Sq Ft: 2,010
|
Price: $5,475,000
Retax: $63
Maint/CC: $4,510
Tax Deduct: 0%
Finance Allowed: 90%
|
Attended Lobby: Yes
Garage: Yes
Health Club: Fitness Room
|
Nghbd: Chelsea
Condition: Good
|
|
|
|
|
|
|
18.
|
|
21 Jay Street - 3W (Click address for more details)
|
Listing #: 136715
|
Type: CONDO
Rooms: 7
Beds: 4
Baths: 3.5
Approx Sq Ft: 2,700
|
Price: $5,400,000
Retax: $2,319
Maint/CC: $2,020
Tax Deduct: 0%
Finance Allowed: 80%
|
Attended Lobby: No
|
Nghbd: Tribeca
Views: CITY
Condition: Excellent
|
|
|
|
|
|
|
19.
|
|
515 West 29th Street - 9 (Click address for more details)
|
Listing #: 18725724
|
Type: CONDO
Rooms: 4
Beds: 2
Baths: 1
Approx Sq Ft: 2,419
|
Price: $5,250,000
Retax: $4,273
Maint/CC: $3,651
Tax Deduct: 0%
Finance Allowed: 90%
|
Attended Lobby: Yes
Health Club: Yes
|
Sect: Downtown
Views: City:Full
Condition: New
|
|
|
|
|
|
|
20.
|
|
708 Greenwich Street - 4/5F (Click address for more details)
|
Listing #: 536866
|
Type: COOP
Rooms: 5
Beds: 2
Baths: 2.5
Approx Sq Ft: 2,325
|
Price: $5,250,000
Retax: $0
Maint/CC: $3,951
Tax Deduct: 60%
Finance Allowed: 75%
|
Attended Lobby: No
Outdoor: Terrace
|
Nghbd: West Village
Condition: Excellent
|
|
|
|
|
|
|
21.
|
|
565 Broome Street - S18A (Click address for more details)
|
Listing #: 620873
|
Type: CONDO
Rooms: 4
Beds: 2
Baths: 2.5
Approx Sq Ft: 2,036
|
Price: $5,190,000
Retax: $3,069
Maint/CC: $3,230
Tax Deduct: 0%
Finance Allowed: 90%
|
Attended Lobby: Yes
Garage: Yes
Health Club: Fitness Room
|
Nghbd: Soho
Views: River:Yes
Condition: Excellent
|
|
|
|
|
|
|
22.
|
|
150 East 78th Street - 2B (Click address for more details)
|
Listing #: 20846672
|
Type: CONDO
Rooms: 5
Beds: 3
Baths: 3.5
Approx Sq Ft: 2,177
|
Price: $5,150,000
Retax: $2,204
Maint/CC: $3,523
Tax Deduct: 0%
Finance Allowed: 0%
|
Attended Lobby: Yes
Health Club: Fitness Room
|
Sect: Upper East Side
Condition: Excellent
|
|
|
|
|
|
|
23.
|
|
240 Riverside Boulevard - PH2B (Click address for more details)
|
Listing #: 174047
|
Type: CONDO
Rooms: 6
Beds: 3
Baths: 3
Approx Sq Ft: 2,493
|
Price: $4,995,000
Retax: $5,204
Maint/CC: $4,893
Tax Deduct: 0%
Finance Allowed: 90%
|
Attended Lobby: Yes
Garage: Yes
Health Club: Yes
|
Sect: Upper West Side
Views: RIVER CITY
Condition: Mint
|
|
|
|
|
|
|
24.
|
|
421 Hudson Street - 623 (Click address for more details)
|
Listing #: 455334
|
Type: CONDO
Rooms: 8
Beds: 4
Baths: 3.5
Approx Sq Ft: 2,756
|
Price: $4,995,000
Retax: $4,054
Maint/CC: $3,008
Tax Deduct: 0%
Finance Allowed: 80%
|
Attended Lobby: Yes
Garage: Yes
Health Club: Yes
Flip Tax: None.
|
Nghbd: West Village
Views: City:Partial
Condition: Excellent
|
|
|
|
|
|
All information regarding a property for sale, rental or financing is from sources deemed reliable but is subject to errors, omissions, changes in price, prior sale or withdrawal without notice. No representation is made as to the accuracy of any description. All measurements and square footages are approximate and all information should be confirmed by customer.
Powered by 







