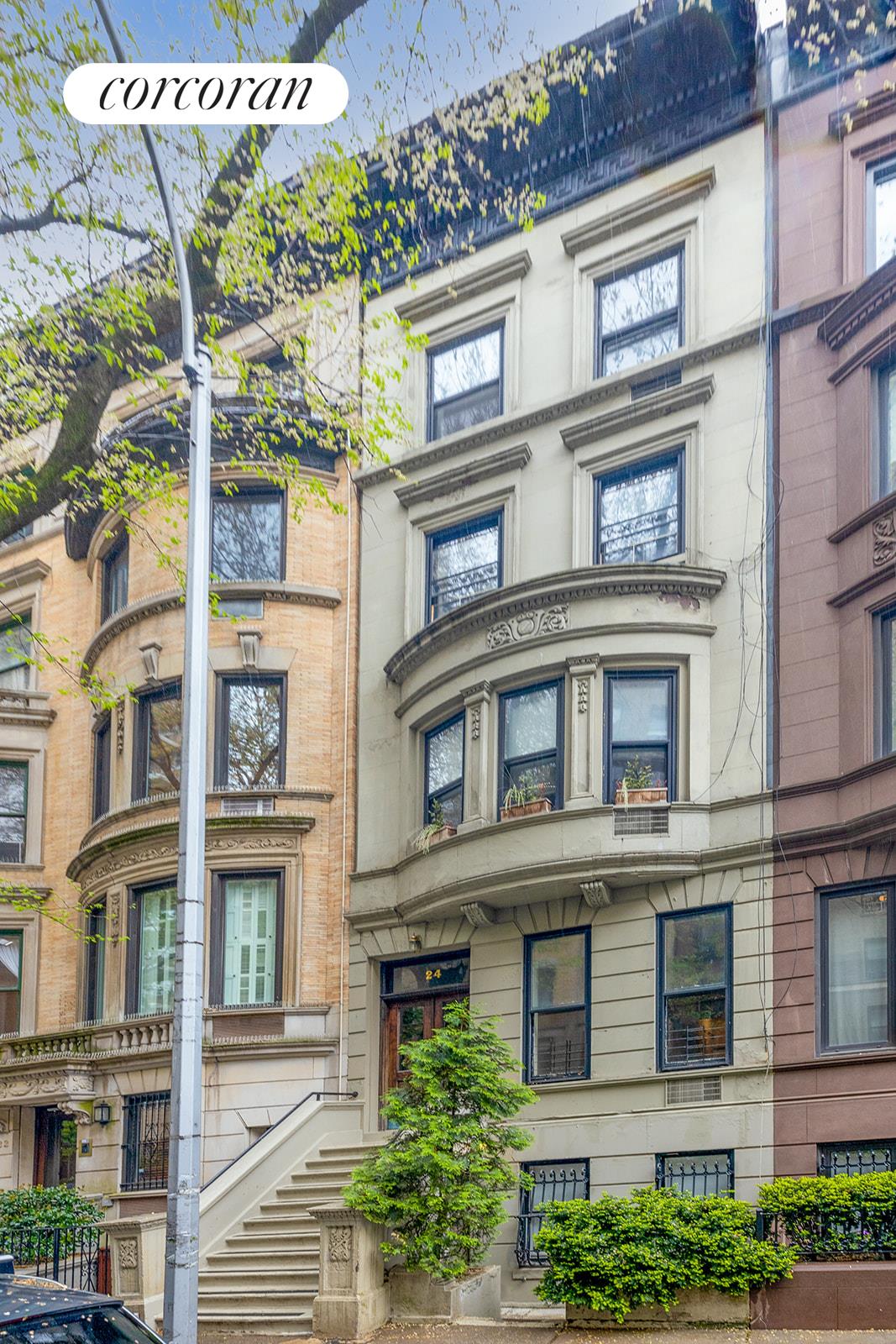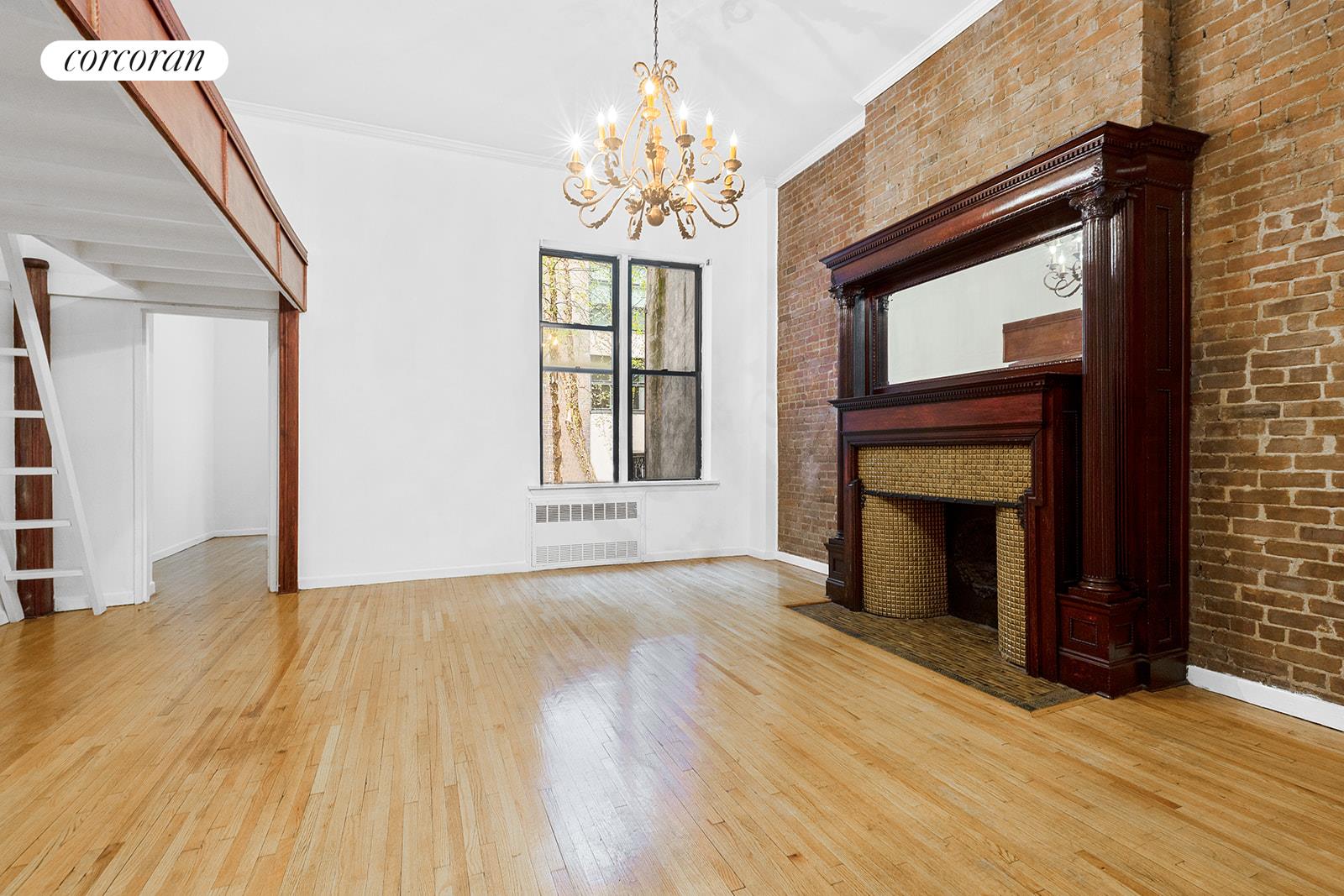|
Townhouse Report Created: Sunday, August 15, 2021 - Listings Shown: 4
|
Page Still Loading... Please Wait


|
1.
|
|
326 West 77th Street (Click address for more details)
|
Listing #: 617027
|
Price: $7,995,000
Floors: 5
Approx Sq Ft: 7,825
|
Sect: Upper West Side
|
|
|
|
|
|
|
|
|
2.
|
|
50 West 88th Street (Click address for more details)
|
Listing #: 20367728
|
Price: $6,995,000
Floors: 5
Approx Sq Ft: 6,094
|
Sect: Upper West Side
|
|
|
|
|
|
|
|
|
3.
|
|
307 West 89th Street (Click address for more details)
|
Listing #: 18702749
|
Price: $6,995,000
Floors: 4
Approx Sq Ft: 4,965
|
Sect: Upper West Side
|
|
|
|
|
|
|
|
|
4.
|
|
24 West 68th Street (Click address for more details)
|
Listing #: 20847267
|
Price: $5,000,000
Floors: 5
|
Sect: Upper West Side
|
|
|
|
|
|
|
|
All information regarding a property for sale, rental or financing is from sources deemed reliable but is subject to errors, omissions, changes in price, prior sale or withdrawal without notice. No representation is made as to the accuracy of any description. All measurements and square footages are approximate and all information should be confirmed by customer.
Powered by 















