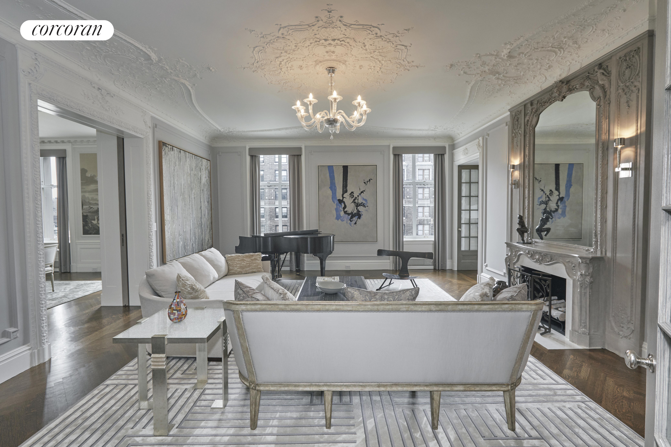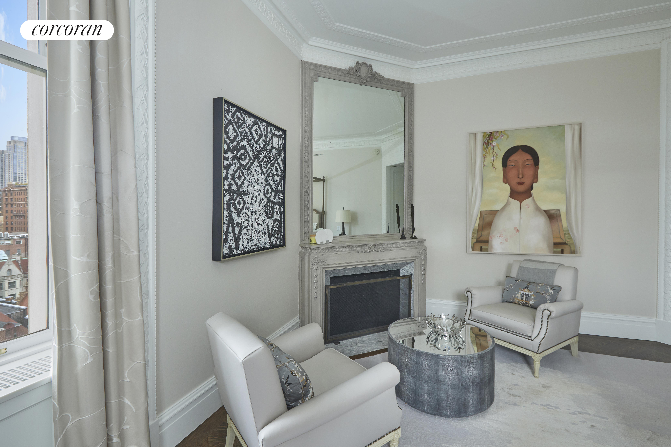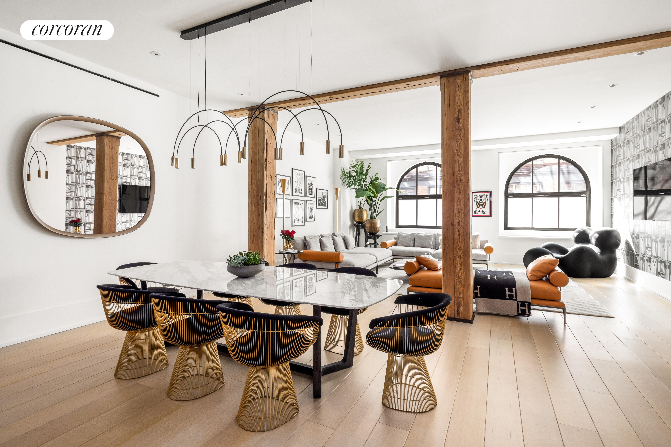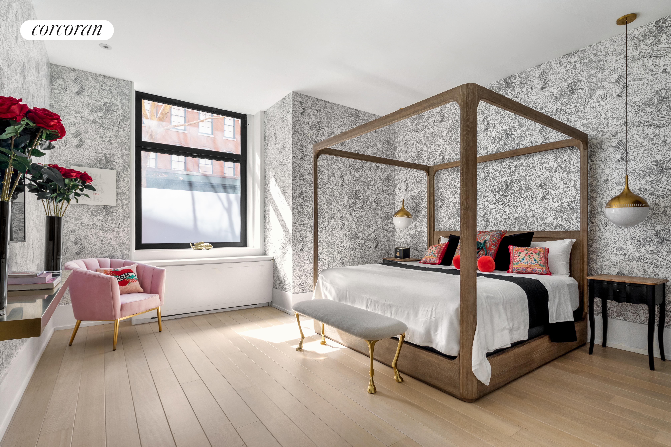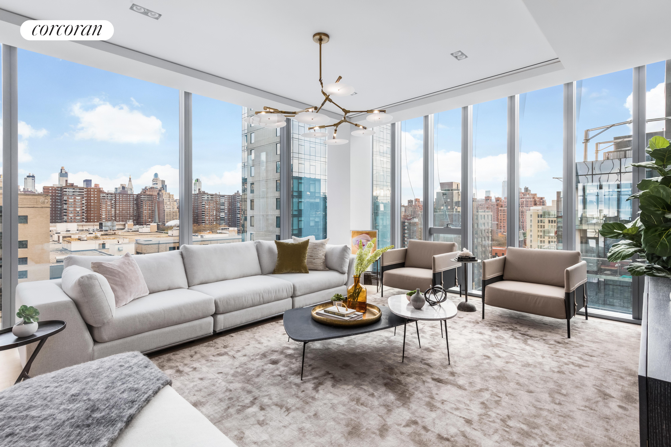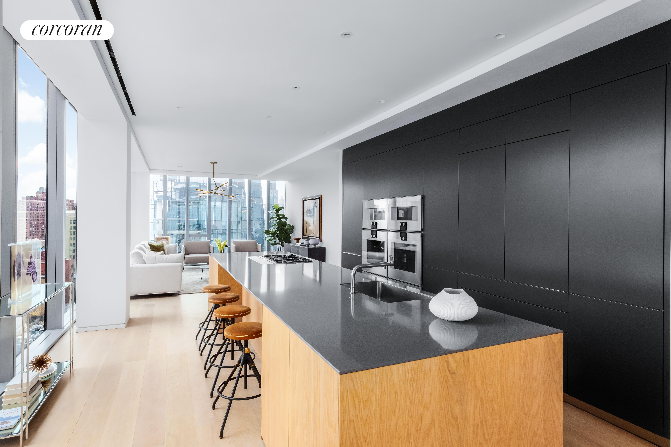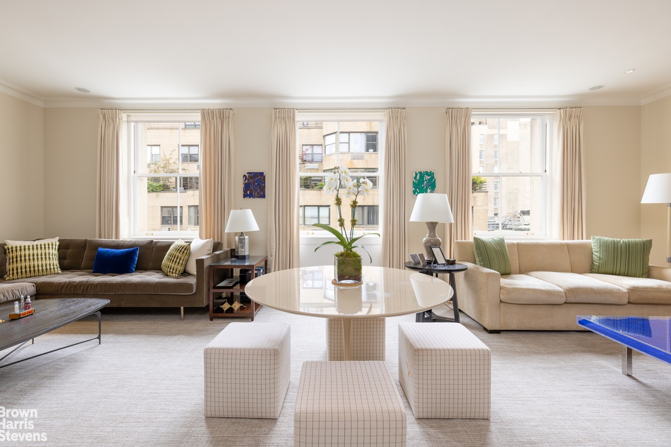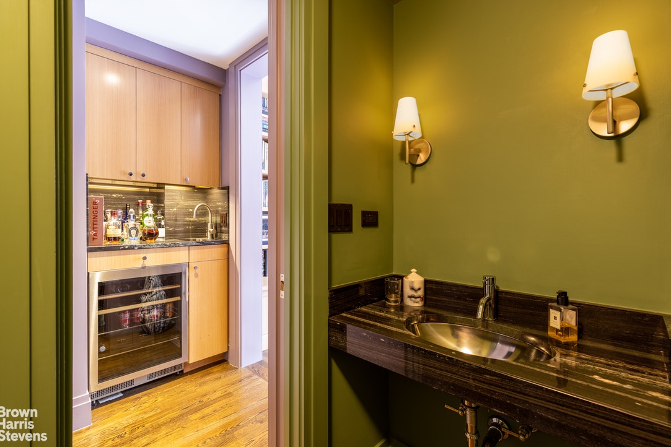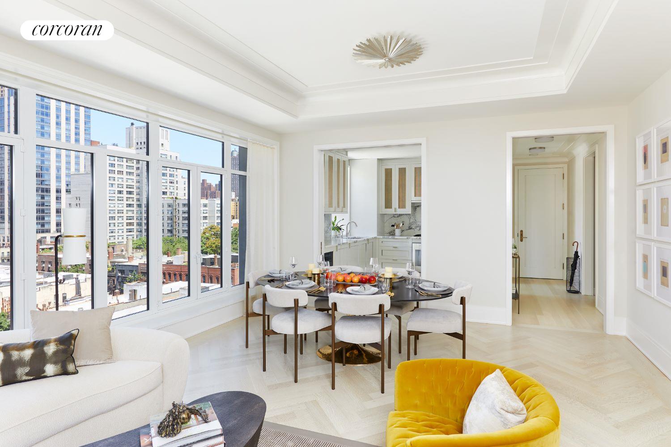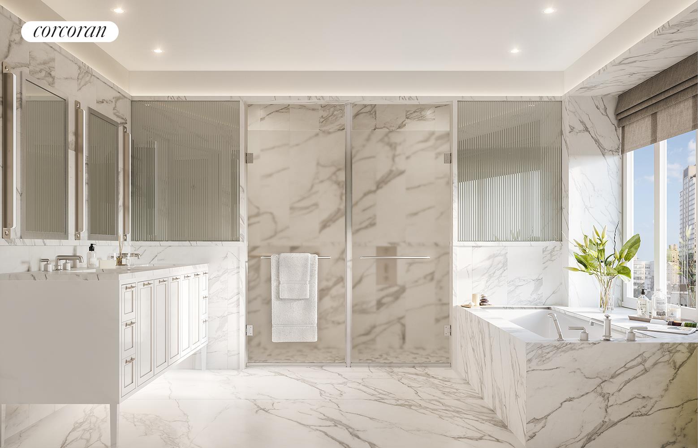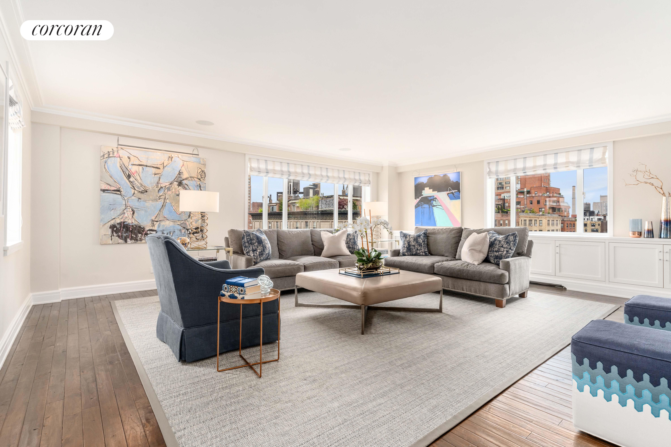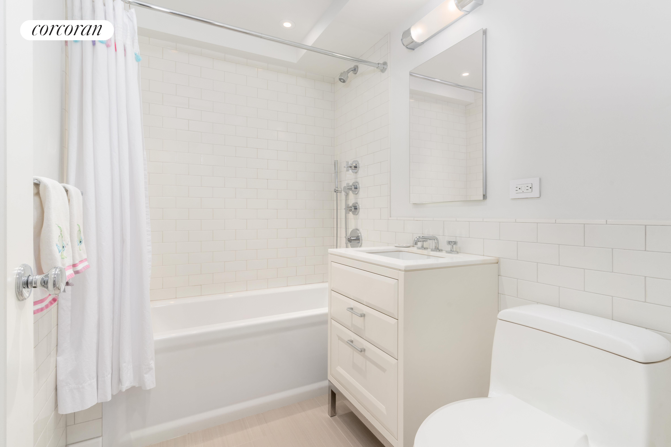|
Sales Report Created: Sunday, August 29, 2021 - Listings Shown: 18
|
Page Still Loading... Please Wait


|
1.
|
|
1020 Fifth Avenue - 4THFLOOR (Click address for more details)
|
Listing #: 19977108
|
Type: COOP
Rooms: 11
Beds: 4
Baths: 4.5
|
Price: $15,500,000
Retax: $0
Maint/CC: $10,509
Tax Deduct: 29%
Finance Allowed: 0%
|
Attended Lobby: Yes
Fire Place: 1
Flip Tax: 3.0
|
Sect: Upper East Side
|
|
|
|
|
|
|
2.
|
|
390 West End Avenue - 9AB (Click address for more details)
|
Listing #: 313320
|
Type: CONDO
Rooms: 10
Beds: 4
Baths: 5
Approx Sq Ft: 5,273
|
Price: $14,999,999
Retax: $6,212
Maint/CC: $7,935
Tax Deduct: 0%
Finance Allowed: 90%
|
Attended Lobby: Yes
Garage: Yes
Health Club: Fitness Room
|
Sect: Upper West Side
Condition: Good
|
|
|
|
|
|
|
3.
|
|
53 White Street - 6 (Click address for more details)
|
Listing #: 21175132
|
Type: CONDO
Rooms: 6
Beds: 3
Baths: 3.5
Approx Sq Ft: 3,000
|
Price: $7,650,000
Retax: $5,010
Maint/CC: $3,499
Tax Deduct: 0%
Finance Allowed: 90%
|
Attended Lobby: No
Flip Tax: ASK EXCL BROKER
|
Nghbd: Tribeca
Condition: Excellent
|
|
|
|
|
|
|
4.
|
|
443 Greenwich Street - 1B (Click address for more details)
|
Listing #: 543952
|
Type: CONDO
Rooms: 5
Beds: 3
Baths: 4
Approx Sq Ft: 3,080
|
Price: $7,500,000
Retax: $6,000
Maint/CC: $4,400
Tax Deduct: 0%
Finance Allowed: 90%
|
Attended Lobby: Yes
Garage: Yes
Health Club: Fitness Room
|
Nghbd: Tribeca
Views: City:Full
Condition: Excellent
|
|
|
|
|
|
|
5.
|
|
151 East 85th Street - PHD (Click address for more details)
|
Listing #: 235938
|
Type: CONDO
Rooms: 7
Beds: 3
Baths: 4
Approx Sq Ft: 2,469
|
Price: $5,995,000
Retax: $3,992
Maint/CC: $3,532
Tax Deduct: 0%
Finance Allowed: 90%
|
Attended Lobby: Yes
Outdoor: Terrace
Health Club: Fitness Room
|
Sect: Upper East Side
Views: River:No
Condition: Mint
|
|
|
|
|
|
|
6.
|
|
301 East 80th Street - 15C (Click address for more details)
|
Listing #: 21175593
|
Type: CONDO
Rooms: 7
Beds: 3
Baths: 3
|
Price: $5,725,000
Retax: $3,282
Maint/CC: $2,873
Tax Deduct: 0%
Finance Allowed: 90%
|
Attended Lobby: Yes
Health Club: Fitness Room
|
Sect: Upper East Side
Views: River:No
|
|
|
|
|
|
|
7.
|
|
360 Central Park West - 8H (Click address for more details)
|
Listing #: 546730
|
Type: CONDO
Rooms: 7
Beds: 4
Baths: 4
Approx Sq Ft: 2,941
|
Price: $5,595,000
Retax: $2,454
Maint/CC: $3,319
Tax Deduct: 0%
Finance Allowed: 90%
|
Attended Lobby: Yes
|
Sect: Upper West Side
|
|
|
|
|
|
|
8.
|
|
515 West 29th Street - 10 (Click address for more details)
|
Listing #: 21175585
|
Type: CONDO
Rooms: 5
Beds: 2
Baths: 3
|
Price: $5,500,000
Retax: $4,293
Maint/CC: $3,669
Tax Deduct: 0%
Finance Allowed: 90%
|
Attended Lobby: Yes
Health Club: Yes
|
Sect: Downtown
|
|
|
|
|
|
|
9.
|
|
3 East 84th Street - 9THFLR (Click address for more details)
|
Listing #: 20851073
|
Type: COOP
Rooms: 9
Beds: 3
Baths: 4.5
|
Price: $5,500,000
Retax: $0
Maint/CC: $9,774
Tax Deduct: 50%
Finance Allowed: 50%
|
Attended Lobby: Yes
Outdoor: Yes
Fire Place: 1
Health Club: Fitness Room
Flip Tax: No flip tax.
|
Sect: Upper East Side
|
|
|
|
|
|
|
10.
|
|
152 Elizabeth Street - 2E (Click address for more details)
|
Listing #: 542204
|
Type: CONDO
Rooms: 4
Beds: 2
Baths: 2.5
Approx Sq Ft: 2,015
|
Price: $5,000,000
Retax: $1,952
Maint/CC: $4,903
Tax Deduct: 0%
Finance Allowed: 90%
|
Attended Lobby: Yes
Garage: Yes
Flip Tax: ASK EXCL BROKER
|
Nghbd: Little Italy
Views: City:Full
Condition: Excellent
|
|
|
|
|
|
|
11.
|
|
52 East 72nd Street - 3AB (Click address for more details)
|
Listing #: 346706
|
Type: CONDO
Rooms: 6
Beds: 3
Baths: 4
Approx Sq Ft: 2,430
|
Price: $4,995,000
Retax: $2,772
Maint/CC: $4,735
Tax Deduct: 0%
Finance Allowed: 90%
|
Attended Lobby: Yes
Outdoor: Garden
Flip Tax: None
|
Sect: Upper East Side
Views: City:Yes
Condition: Excellent
|
|
|
|
|
|
|
12.
|
|
195 Hudson Street - 5D (Click address for more details)
|
Listing #: 350060
|
Type: CONDO
Rooms: 8
Beds: 3
Baths: 3
Approx Sq Ft: 2,300
|
Price: $4,995,000
Retax: $3,274
Maint/CC: $2,725
Tax Deduct: 0%
Finance Allowed: 90%
|
Attended Lobby: Yes
Garage: Yes
Fire Place: 1
Flip Tax: THERE IS A FLIP TAX
|
Nghbd: Tribeca
Condition: Excellent
|
|
|
|
|
|
|
13.
|
|
415 Greenwich Street - 3C (Click address for more details)
|
Listing #: 197427
|
Type: CONDO
Rooms: 5
Beds: 3
Baths: 3.5
Approx Sq Ft: 2,279
|
Price: $4,950,000
Retax: $2,259
Maint/CC: $2,565
Tax Deduct: 0%
Finance Allowed: 90%
|
Attended Lobby: Yes
Garage: Yes
Health Club: Yes
|
Nghbd: Tribeca
Views: River:No
Condition: Excellent
|
|
|
|
|
|
|
14.
|
|
20 West 64th Street - 39NOP (Click address for more details)
|
Listing #: 20855595
|
Type: CONDO
Rooms: 10
Beds: 4
Baths: 4.5
Approx Sq Ft: 2,510
|
Price: $4,800,000
Retax: $3,422
Maint/CC: $4,283
Tax Deduct: 0%
Finance Allowed: 90%
|
Attended Lobby: Yes
Garage: Yes
Health Club: Yes
Flip Tax: neg.
|
Sect: Upper West Side
Views: City:Full
Condition: Excellent
|
|
|
|
|
|
|
15.
|
|
40 East End Avenue - 10B (Click address for more details)
|
Listing #: 18681050
|
Type: CONDO
Rooms: 5
Beds: 3
Baths: 4
Approx Sq Ft: 1,959
|
Price: $4,595,990
Retax: $2,934
Maint/CC: $2,052
Tax Deduct: 0%
Finance Allowed: 90%
|
Attended Lobby: Yes
Health Club: Fitness Room
|
Sect: Upper East Side
Views: City:Full
Condition: New
|
|
|
|
|
|
|
16.
|
|
151 West 17th Street - 12F (Click address for more details)
|
Listing #: 20849988
|
Type: CONDO
Rooms: 5
Beds: 2
Baths: 2.5
Approx Sq Ft: 3,106
|
Price: $4,500,000
Retax: $5,671
Maint/CC: $3,313
Tax Deduct: 0%
Finance Allowed: 90%
|
Attended Lobby: Yes
Outdoor: Roof Garden
Garage: Yes
Health Club: Fitness Room
|
Nghbd: Chelsea
Views: City:Full
Condition: Excellent
|
|
|
|
|
|
|
17.
|
|
140 East 72nd Street - 18A (Click address for more details)
|
Listing #: 475940
|
Type: COOP
Rooms: 7
Beds: 3
Baths: 4
|
Price: $4,500,000
Retax: $0
Maint/CC: $5,440
Tax Deduct: 48%
Finance Allowed: 50%
|
Attended Lobby: Yes
Garage: Yes
|
Sect: Upper East Side
Views: City:Full
Condition: Good
|
|
|
|
|
|
|
18.
|
|
465 Washington Street - 7 (Click address for more details)
|
Listing #: 21172150
|
Type: CONDO
Rooms: 6
Beds: 3
Baths: 2.5
Approx Sq Ft: 1,960
|
Price: $4,395,000
Retax: $2,576
Maint/CC: $2,197
Tax Deduct: 0%
Finance Allowed: 90%
|
Attended Lobby: No
|
Nghbd: Tribeca
Condition: Excellent
|
|
|
|
|
|
All information regarding a property for sale, rental or financing is from sources deemed reliable but is subject to errors, omissions, changes in price, prior sale or withdrawal without notice. No representation is made as to the accuracy of any description. All measurements and square footages are approximate and all information should be confirmed by customer.
Powered by 







