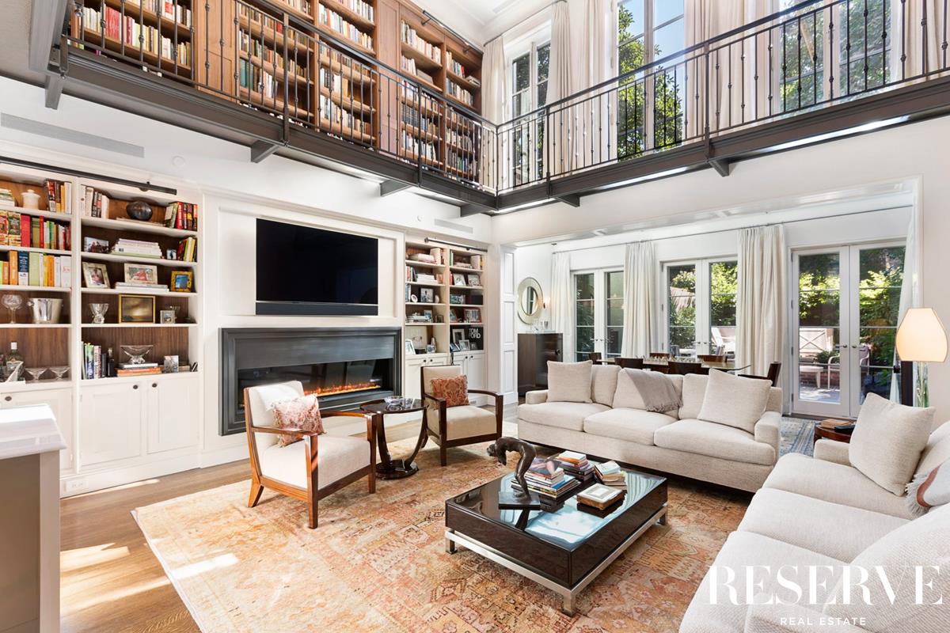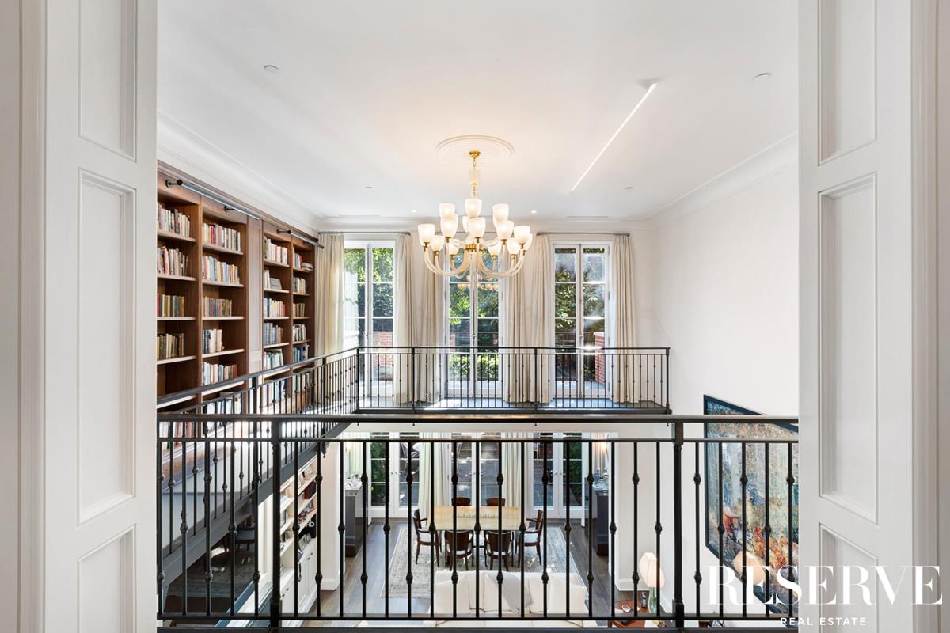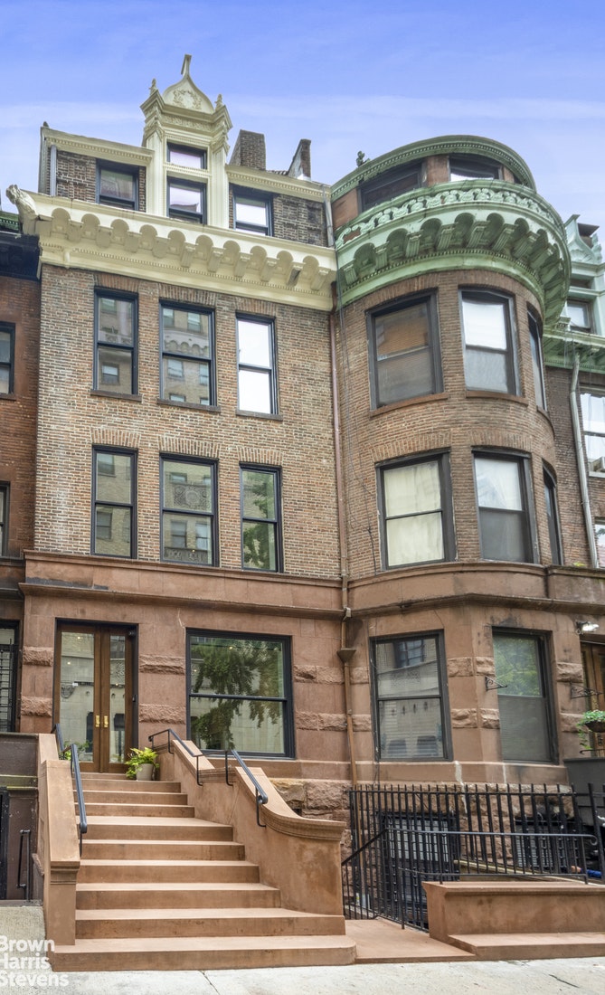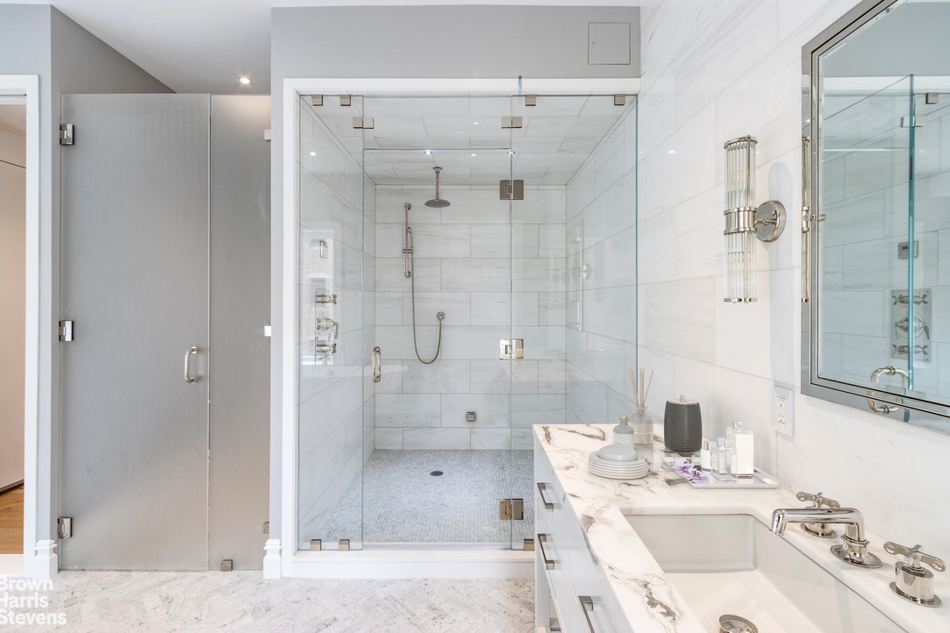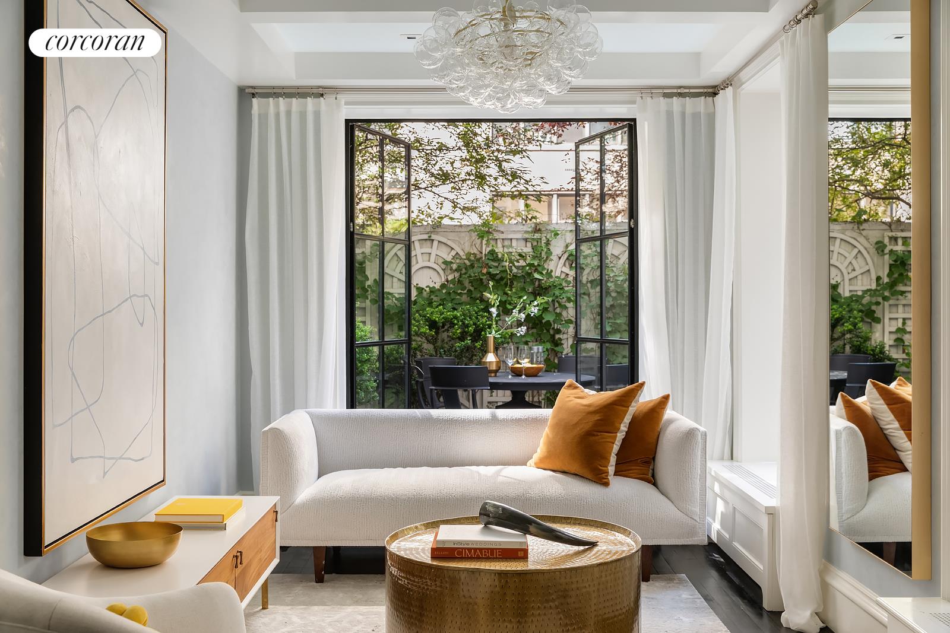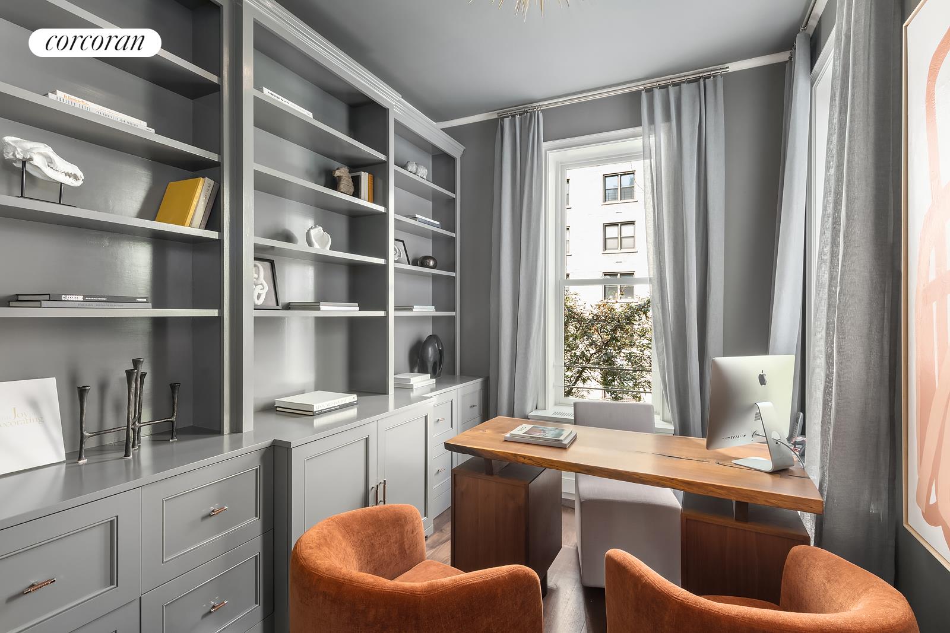|
Townhouse Report Created: Sunday, August 29, 2021 - Listings Shown: 9
|
Page Still Loading... Please Wait


|
1.
|
|
30 Grove Street (Click address for more details)
|
Listing #: 361675
|
Price: $28,000,000
Floors: 4
Approx Sq Ft: 5,864
|
Nghbd: West Village
|
|
|
|
|
|
|
|
|
2.
|
|
79 Horatio Street (Click address for more details)
|
Listing #: 335887
|
Price: $26,400,000
Floors: 4
Approx Sq Ft: 7,900
|
Nghbd: West Village
|
|
|
|
|
|
|
|
|
3.
|
|
28 West 76th Street (Click address for more details)
|
Listing #: 318671
|
Price: $14,750,000
Floors: 4
Approx Sq Ft: 7,750
|
Sect: Upper West Side
|
|
|
|
|
|
|
|
|
4.
|
|
73 Perry Street (Click address for more details)
|
Listing #: 19978379
|
Price: $10,995,000
Floors: 4
|
Nghbd: West Village
|
|
|
|
|
|
|
|
|
5.
|
|
260 West 73rd Street (Click address for more details)
|
Listing #: 235488
|
Price: $10,850,000
Floors: 5
Approx Sq Ft: 7,650
|
Sect: Upper West Side
|
|
|
|
|
|
|
|
|
6.
|
|
218 East 62nd Street (Click address for more details)
|
Listing #: 608555
|
Price: $9,950,000
Floors: 5
Approx Sq Ft: 4,138
|
Sect: Upper East Side
Garage: Yes
|
|
|
|
|
|
|
|
|
7.
|
|
229 East 62nd Street (Click address for more details)
|
Listing #: 139993
|
Price: $6,325,000
Floors: 6
Approx Sq Ft: 4,312
|
Sect: Upper East Side
|
|
|
|
|
|
|
|
|
8.
|
|
38 Bedford Street (Click address for more details)
|
Listing #: 20854650
|
Price: $5,700,000
Floors: 4
|
Nghbd: West Village
|
|
|
|
|
|
|
|
|
9.
|
|
121 East 35th Street (Click address for more details)
|
Listing #: 171090
|
Price: $4,495,000
Floors: 4
Approx Sq Ft: 4,800
|
Sect: Middle East Side
|
|
|
|
|
|
|
|
All information regarding a property for sale, rental or financing is from sources deemed reliable but is subject to errors, omissions, changes in price, prior sale or withdrawal without notice. No representation is made as to the accuracy of any description. All measurements and square footages are approximate and all information should be confirmed by customer.
Powered by 





