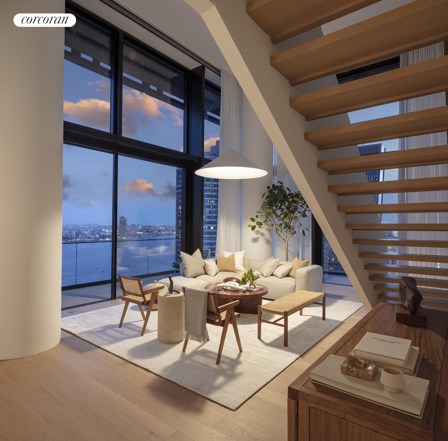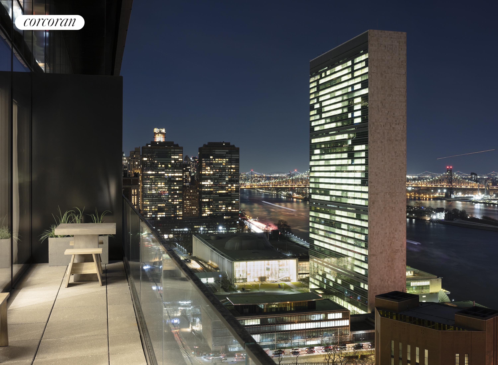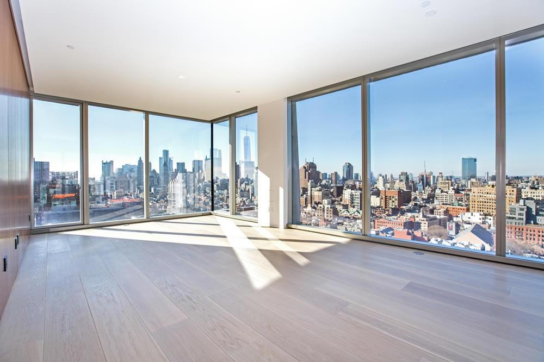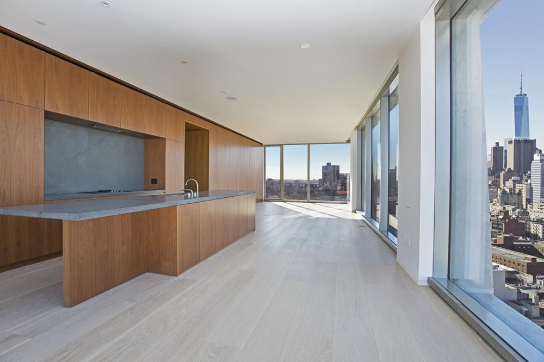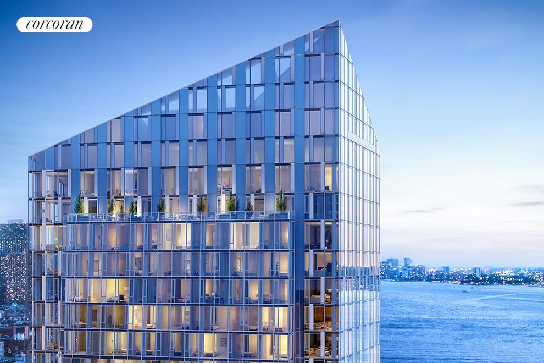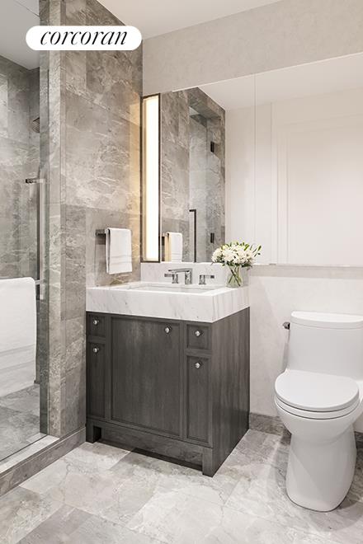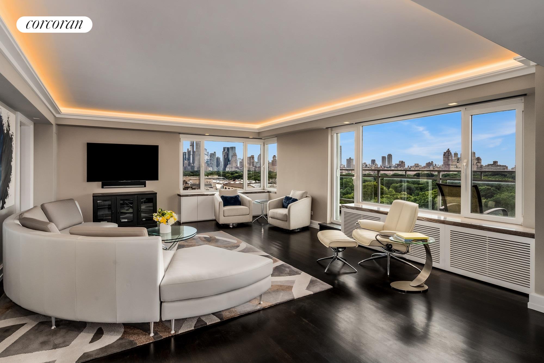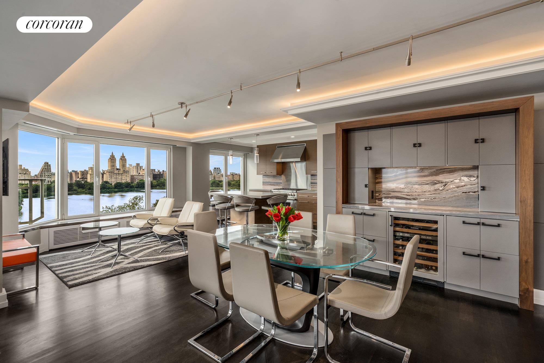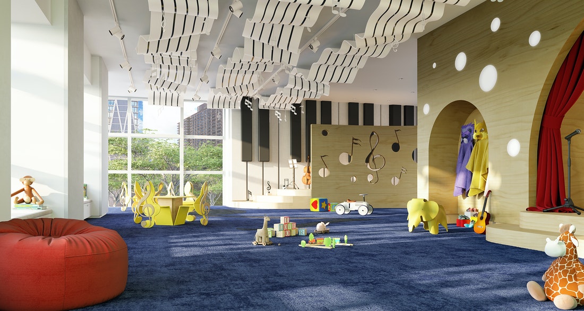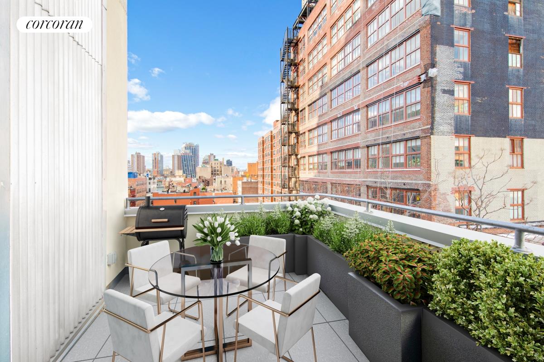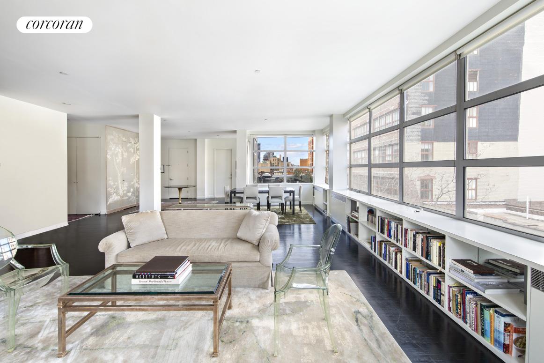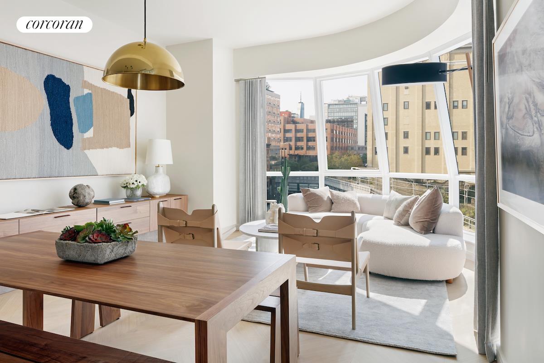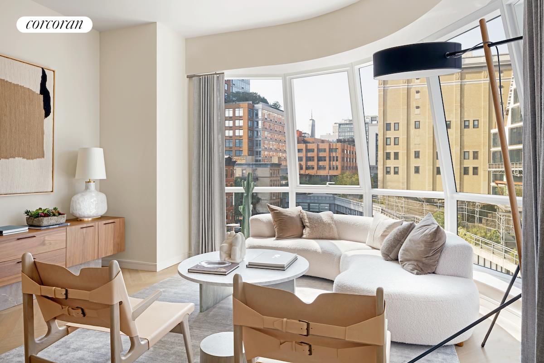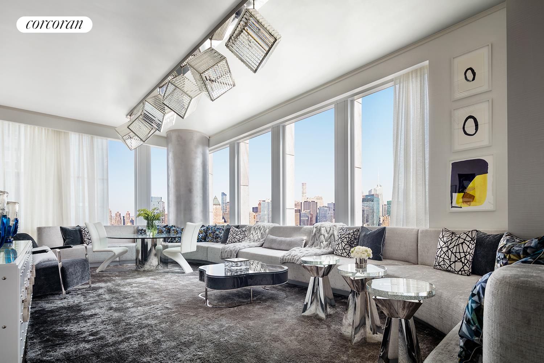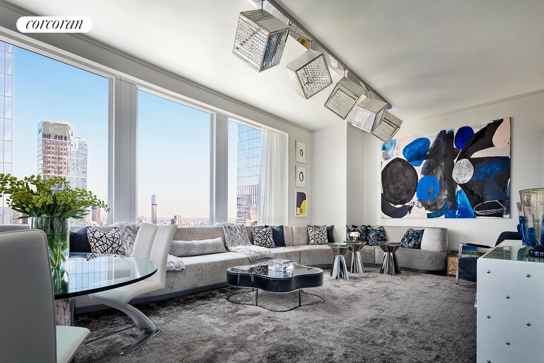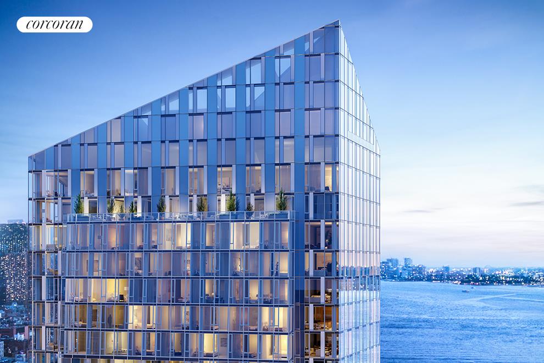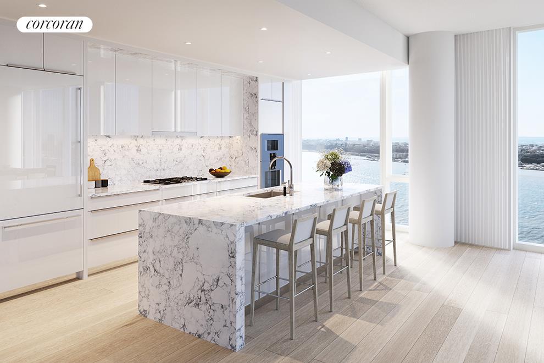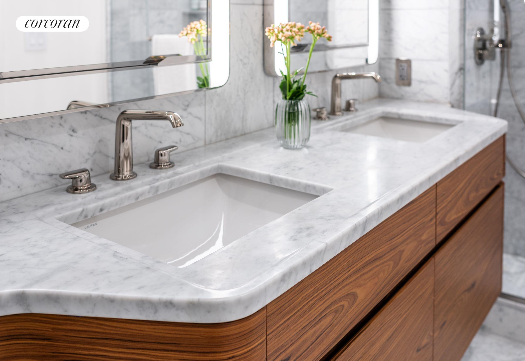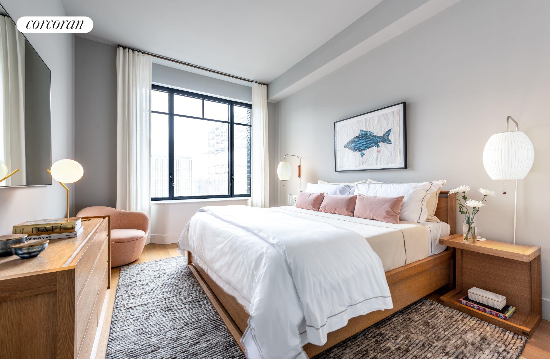|
Sales Report Created: Sunday, September 5, 2021 - Listings Shown: 19
|
Page Still Loading... Please Wait


|
1.
|
|
293 Lafayette Street - PH1 (Click address for more details)
|
Listing #: 520333
|
Type: CONDO
Rooms: 20
Beds: 5
Baths: 7.5
Approx Sq Ft: 7,241
|
Price: $42,500,000
Retax: $14,492
Maint/CC: $13,405
Tax Deduct: 0%
Finance Allowed: 90%
|
Attended Lobby: Yes
Outdoor: Terrace
Fire Place: 1
|
Nghbd: Soho
Views: City:Yes
Condition: Excellent
|
|
|
|
|
|
|
2.
|
|
150 Charles Street - 3DN (Click address for more details)
|
Listing #: 447600
|
Type: CONDO
Rooms: 7
Beds: 3
Baths: 4
Approx Sq Ft: 2,607
|
Price: $8,500,000
Retax: $3,307
Maint/CC: $4,093
Tax Deduct: 0%
Finance Allowed: 90%
|
Attended Lobby: Yes
Outdoor: Garden
Garage: Yes
Health Club: Yes
|
Nghbd: West Village
Views: River:Partial
|
|
|
|
|
|
|
3.
|
|
1 Beekman Place - 9/10A (Click address for more details)
|
Listing #: 62962
|
Type: COOP
Rooms: 10
Beds: 4
Baths: 5
Approx Sq Ft: 5,125
|
Price: $7,475,000
Retax: $0
Maint/CC: $21,118
Tax Deduct: 35%
Finance Allowed: 0%
|
Attended Lobby: Yes
Outdoor: Garden
Garage: Yes
Fire Place: 1
Health Club: Fitness Room
Flip Tax: 3%: Payable By Buyer.
|
Sect: Middle East Side
Views: River:Yes
Condition: GOOD
|
|
|
|
|
|
|
4.
|
|
15 East 30th Street - 53A (Click address for more details)
|
Listing #: 18741108
|
Type: CONDO
Rooms: 8
Beds: 3
Baths: 4
Approx Sq Ft: 2,485
|
Price: $7,400,000
Retax: $4,168
Maint/CC: $3,470
Tax Deduct: 0%
Finance Allowed: 90%
|
Attended Lobby: Yes
Health Club: Fitness Room
|
Sect: Middle East Side
Views: River:No
|
|
|
|
|
|
|
5.
|
|
290 West Street - 5A (Click address for more details)
|
Listing #: 516031
|
Type: CONDO
Rooms: 6
Beds: 4
Baths: 4
Approx Sq Ft: 2,513
|
Price: $6,995,000
Retax: $4,233
Maint/CC: $3,487
Tax Deduct: 0%
Finance Allowed: 90%
|
Attended Lobby: Yes
Health Club: Fitness Room
|
Nghbd: Tribeca
Views: River:Yes
Condition: Excellent
|
|
|
|
|
|
|
6.
|
|
695 First Avenue - 28D (Click address for more details)
|
Listing #: 18713430
|
Type: CONDO
Rooms: 6
Beds: 4
Baths: 5
Approx Sq Ft: 2,984
|
Price: $6,500,000
Retax: $4,934
Maint/CC: $4,155
Tax Deduct: 0%
Finance Allowed: 90%
|
Attended Lobby: Yes
Garage: Yes
Flip Tax: None
|
Views: City:Partial
Condition: New
|
|
|
|
|
|
|
7.
|
|
215 Chrystie Street - 28WEST (Click address for more details)
|
Listing #: 509467
|
Type: CONDO
Rooms: 5
Beds: 2
Baths: 2.5
Approx Sq Ft: 1,977
|
Price: $6,450,000
Retax: $3,943
Maint/CC: $3,760
Tax Deduct: 0%
Finance Allowed: 90%
|
Attended Lobby: Yes
Health Club: Fitness Room
|
Nghbd: Lower East Side
Views: Breathtaking city vus
Condition: Brand New
|
|
|
|
|
|
|
8.
|
|
10 Riverside Boulevard - 34A (Click address for more details)
|
Listing #: 18705305
|
Type: CONDO
Rooms: 5
Beds: 3
Baths: 4
Approx Sq Ft: 2,012
|
Price: $6,310,000
Retax: $178
Maint/CC: $4,022
Tax Deduct: 0%
Finance Allowed: 90%
|
Attended Lobby: Yes
Garage: Yes
Health Club: Yes
|
Sect: Upper West Side
Views: City:Full
Condition: New
|
|
|
|
|
|
|
9.
|
|
1050 Fifth Avenue - 17C (Click address for more details)
|
Listing #: 231053
|
Type: COOP
Rooms: 5
Beds: 2
Baths: 3
|
Price: $5,950,000
Retax: $0
Maint/CC: $5,252
Tax Deduct: 37%
Finance Allowed: 50%
|
Attended Lobby: Yes
Outdoor: Terrace
Garage: Yes
Health Club: Fitness Room
Flip Tax: None.
|
Sect: Upper East Side
Views: City:Full
Condition: Good
|
|
|
|
|
|
|
10.
|
|
451 Broome Street - 7E (Click address for more details)
|
Listing #: 103532
|
Type: COOP
Rooms: 7
Beds: 3
Baths: 2
Approx Sq Ft: 2,500
|
Price: $5,495,000
Retax: $0
Maint/CC: $5,050
Tax Deduct: 50%
Finance Allowed: 80%
|
Attended Lobby: No
Flip Tax: 2%pd by seller
|
Nghbd: Soho
Views: River:No
Condition: Excellent
|
|
|
|
|
|
|
11.
|
|
145 East 76th Street - 2A (Click address for more details)
|
Listing #: 105192
|
Type: CONDO
Rooms: 7
Beds: 4
Baths: 4
Approx Sq Ft: 2,500
|
Price: $5,490,000
Retax: $2,771
Maint/CC: $4,008
Tax Deduct: 0%
Finance Allowed: 90%
|
Attended Lobby: Yes
Health Club: Fitness Room
Flip Tax: BUYER PAYS BUYER PAYS 1% of the purchase price, paid by buye
|
Sect: Upper East Side
Views: River:No
Condition: Excellent
|
|
|
|
|
|
|
12.
|
|
200 Amsterdam Avenue - 8C (Click address for more details)
|
Listing #: 20844590
|
Type: CONDO
Rooms: 5
Beds: 3
Baths: 3.5
Approx Sq Ft: 2,437
|
Price: $4,995,000
Retax: $3,822
Maint/CC: $2,431
Tax Deduct: 0%
Finance Allowed: 90%
|
Attended Lobby: Yes
Health Club: Yes
|
Sect: Upper West Side
Views: CITY
Condition: New
|
|
|
|
|
|
|
13.
|
|
66 Leonard Street - 10B (Click address for more details)
|
Listing #: 21174230
|
Type: CONDO
Rooms: 5
Beds: 3
Baths: 3.5
Approx Sq Ft: 2,813
|
Price: $4,800,000
Retax: $3,809
Maint/CC: $3,047
Tax Deduct: 0%
Finance Allowed: 90%
|
Attended Lobby: Yes
Health Club: Fitness Room
|
Nghbd: Tribeca
Views: City:Yes
Condition: Excellent
|
|
|
|
|
|
|
14.
|
|
211 West 18th Street - 7 (Click address for more details)
|
Listing #: 162656
|
Type: CONDO
Rooms: 7
Beds: 3
Baths: 3
Approx Sq Ft: 2,610
|
Price: $4,495,000
Retax: $2,725
Maint/CC: $2,285
Tax Deduct: 0%
Finance Allowed: 90%
|
Attended Lobby: Yes
Outdoor: Terrace
|
Nghbd: Chelsea
Condition: Excellent
|
|
|
|
|
|
|
15.
|
|
515 West 18th Street - 815 (Click address for more details)
|
Listing #: 20620935
|
Type: CONDO
Rooms: 7
Beds: 3
Baths: 3
Approx Sq Ft: 1,591
|
Price: $4,395,000
Retax: $2,737
Maint/CC: $2,186
Tax Deduct: 0%
Finance Allowed: 90%
|
Attended Lobby: Yes
Health Club: Fitness Room
|
Nghbd: Chelsea
Condition: New
|
|
|
|
|
|
|
16.
|
|
25 Columbus Circle - S63E (Click address for more details)
|
Listing #: 20852942
|
Type: CONDO
Rooms: 4
Beds: 2
Baths: 2.5
Approx Sq Ft: 1,433
|
Price: $4,350,000
Retax: $1,312
Maint/CC: $3,422
Tax Deduct: 0%
Finance Allowed: 90%
|
Attended Lobby: Yes
Garage: Yes
Health Club: Yes
Flip Tax: None.
|
Sect: Upper West Side
Views: River:Yes
|
|
|
|
|
|
|
17.
|
|
35 Hudson Yards - 5403 (Click address for more details)
|
Listing #: 18716680
|
Type: CONDO
Rooms: 4
Beds: 2
Baths: 3
Approx Sq Ft: 1,892
|
Price: $4,250,000
Retax: $374
Maint/CC: $5,361
Tax Deduct: 0%
Finance Allowed: 90%
|
Attended Lobby: Yes
Health Club: Yes
Flip Tax: None
|
Nghbd: Chelsea
Views: City:Partial
Condition: New
|
|
|
|
|
|
|
18.
|
|
10 Riverside Boulevard - 34E (Click address for more details)
|
Listing #: 18696171
|
Type: CONDO
Rooms: 3
Beds: 2
Baths: 3
Approx Sq Ft: 1,497
|
Price: $4,225,000
Retax: $133
Maint/CC: $2,992
Tax Deduct: 0%
Finance Allowed: 90%
|
Attended Lobby: Yes
Garage: Yes
Health Club: Yes
|
Sect: Upper West Side
Views: City:Full
Condition: New
|
|
|
|
|
|
|
19.
|
|
110 Charlton Street - 24A (Click address for more details)
|
Listing #: 18739768
|
Type: CONDO
Rooms: 4
Beds: 2
Baths: 3
Approx Sq Ft: 1,617
|
Price: $4,135,000
Retax: $3,509
Maint/CC: $1,454
Tax Deduct: 0%
Finance Allowed: 90%
|
Attended Lobby: No
Garage: Yes
|
Views: City:Full
Condition: New
|
|
|
|
|
|
All information regarding a property for sale, rental or financing is from sources deemed reliable but is subject to errors, omissions, changes in price, prior sale or withdrawal without notice. No representation is made as to the accuracy of any description. All measurements and square footages are approximate and all information should be confirmed by customer.
Powered by 














