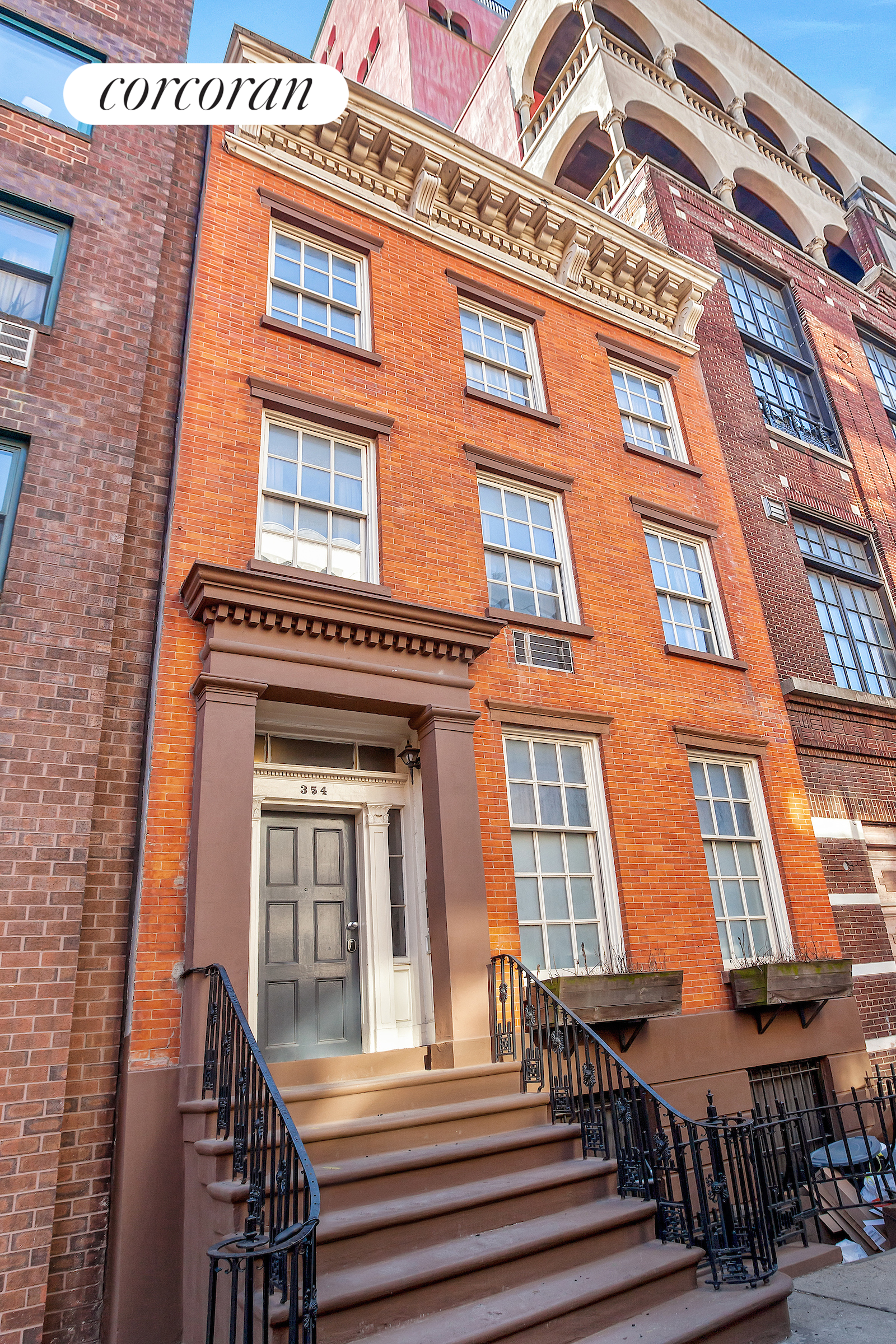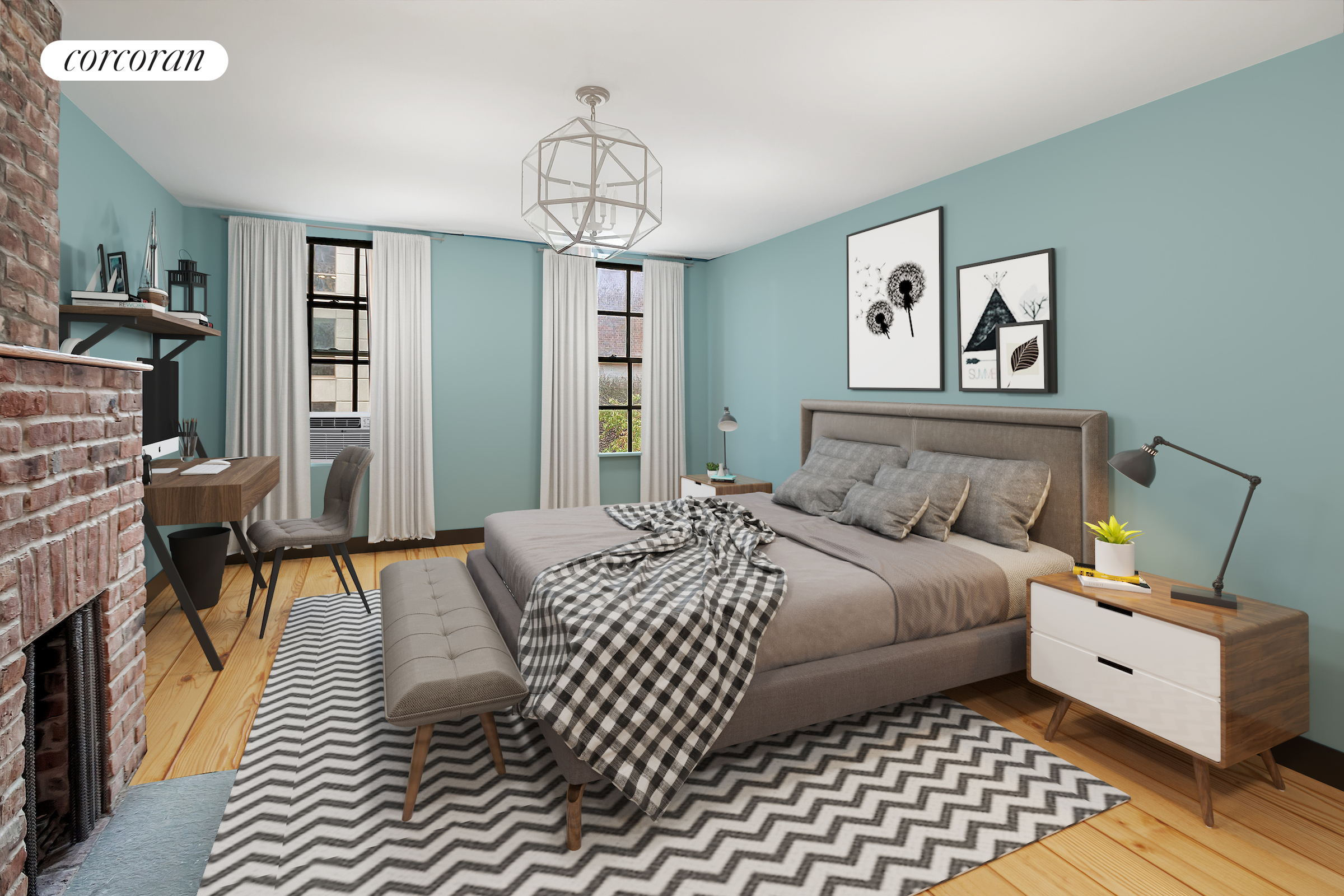|
Townhouse Report Created: Sunday, September 12, 2021 - Listings Shown: 4
|
Page Still Loading... Please Wait


|
1.
|
|
34 East 62nd Street (Click address for more details)
|
Listing #: 220307
|
Price: $19,750,000
Floors: 5
Approx Sq Ft: 9,200
|
Sect: Upper East Side
|
|
|
|
|
|
|
|
|
2.
|
|
354 West 11th Street (Click address for more details)
|
Listing #: 467121
|
Price: $8,800,000
Floors: 4
Approx Sq Ft: 3,840
|
Nghbd: West Village
|
|
|
|
|
|
|
|
|
3.
|
|
6 Greenwich Mews (Click address for more details)
|
Listing #: 357301
|
Price: $6,750,000
Floors: 4
Approx Sq Ft: 2,588
|
Nghbd: West Village
Garage: Yes
|
|
|
|
|
|
|
|
|
4.
|
|
65 Horatio Street (Click address for more details)
|
Listing #: 18738011
|
Price: $4,600,000
Floors: 4
Approx Sq Ft: 2,296
|
Nghbd: West Village
|
|
|
|
|
|
|
|
All information regarding a property for sale, rental or financing is from sources deemed reliable but is subject to errors, omissions, changes in price, prior sale or withdrawal without notice. No representation is made as to the accuracy of any description. All measurements and square footages are approximate and all information should be confirmed by customer.
Powered by 














