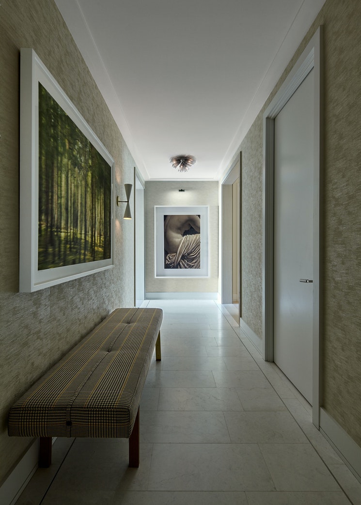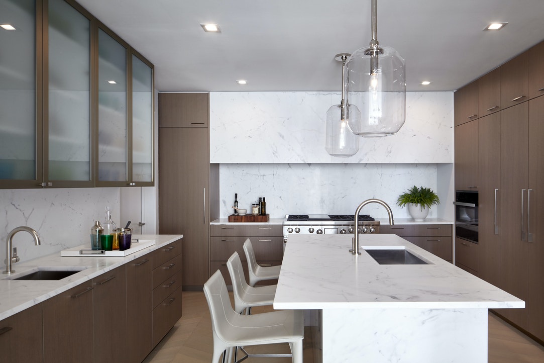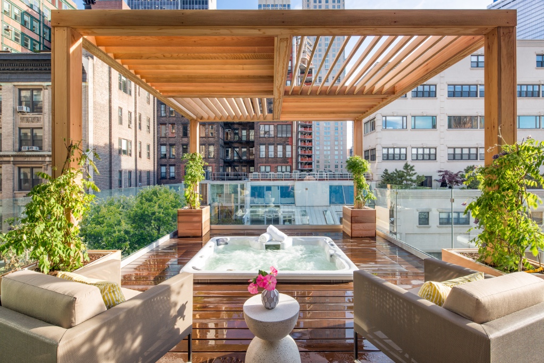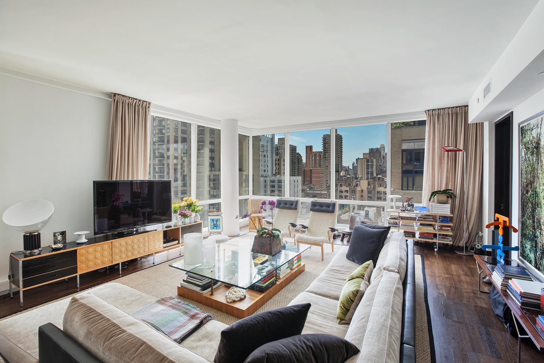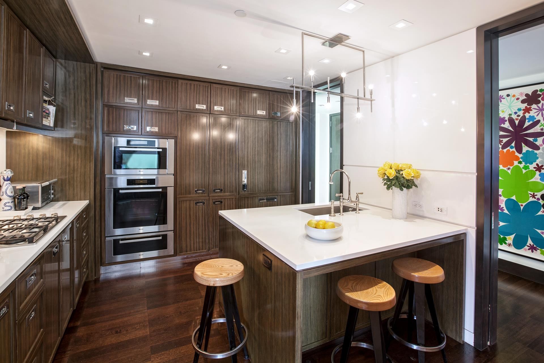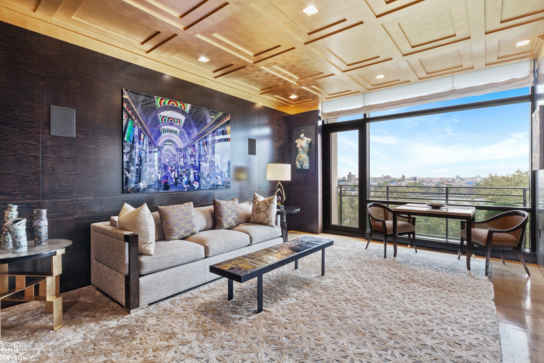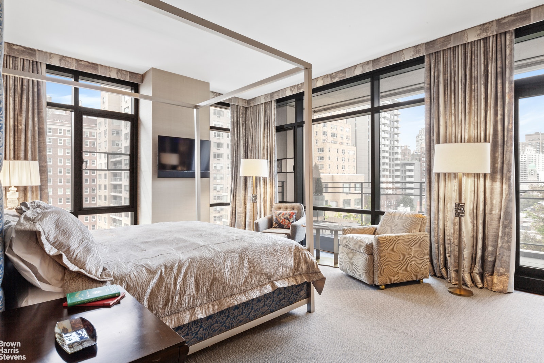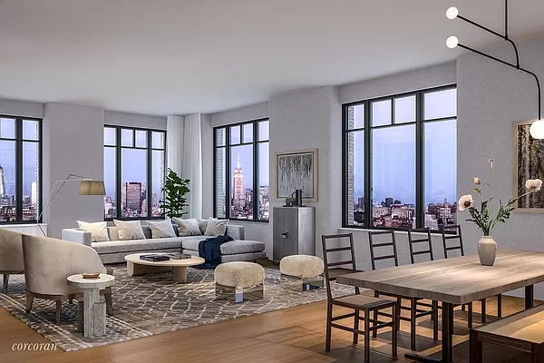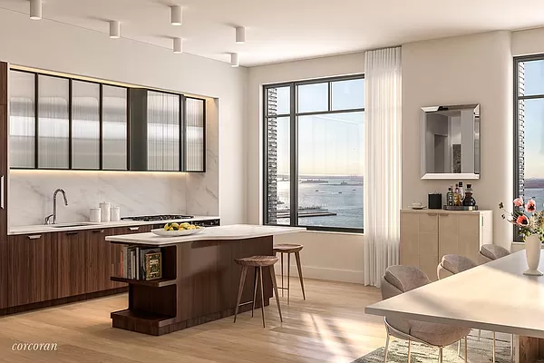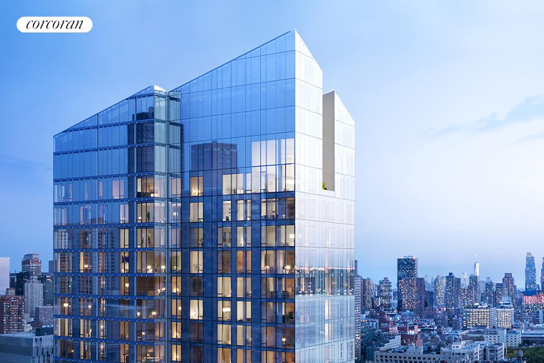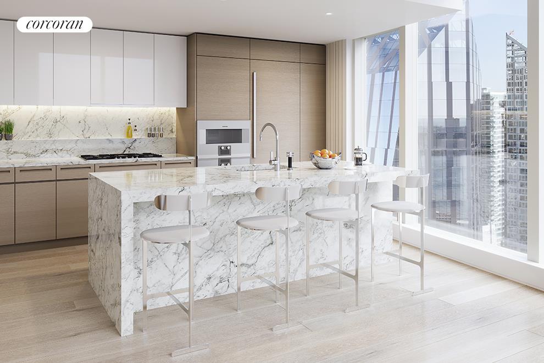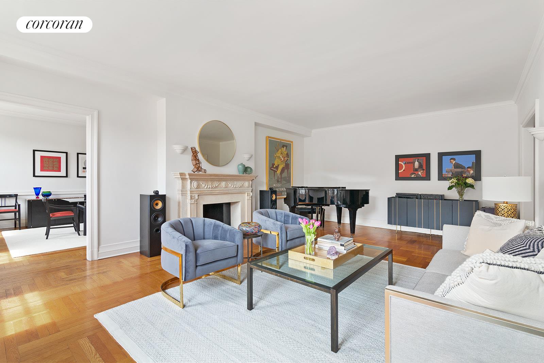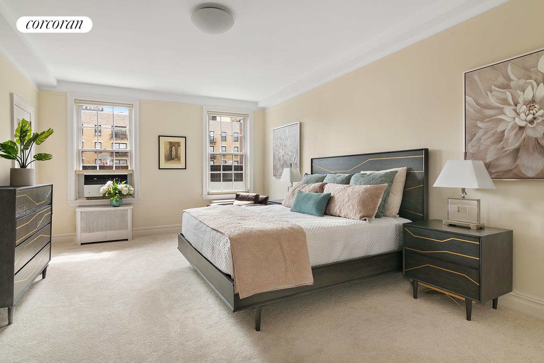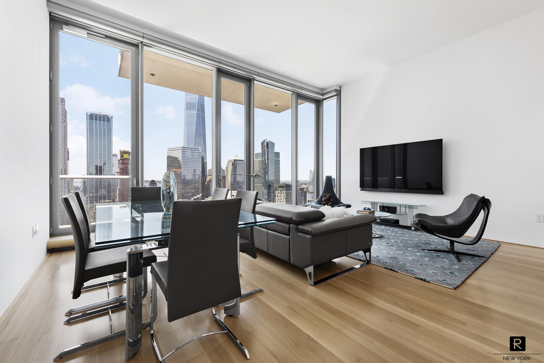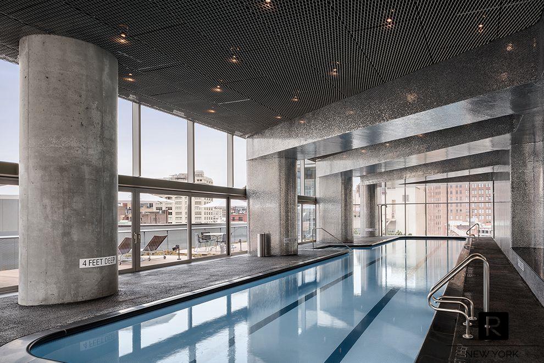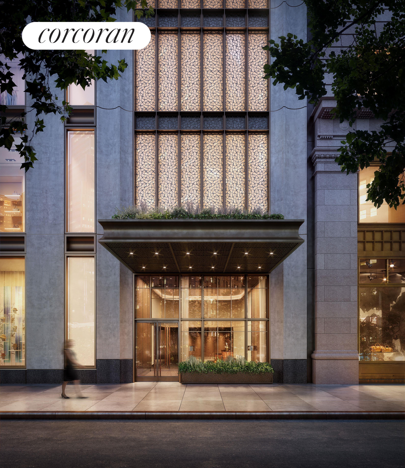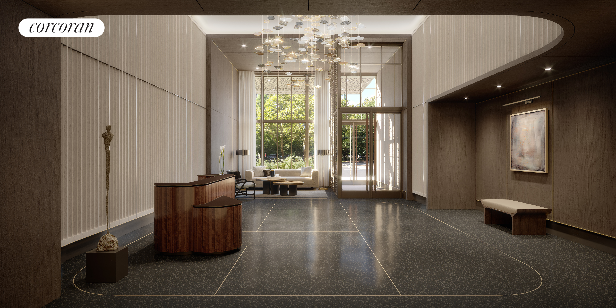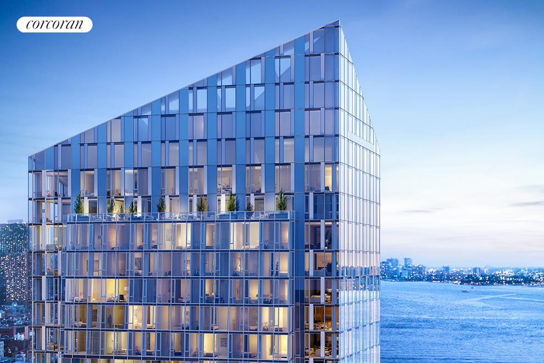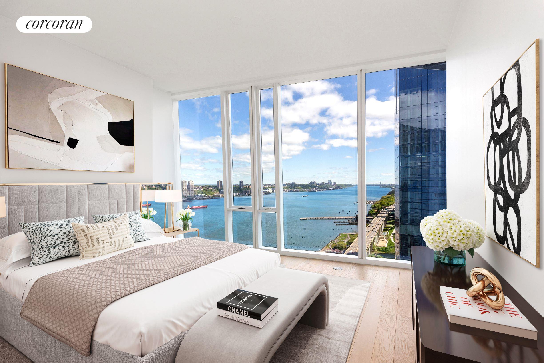|
Sales Report Created: Sunday, September 12, 2021 - Listings Shown: 23
|
Page Still Loading... Please Wait


|
1.
|
|
601 Washington Street - PHW (Click address for more details)
|
Listing #: 18743874
|
Type: CONDO
Rooms: 12
Beds: 6
Baths: 6.5
Approx Sq Ft: 7,172
|
Price: $32,274,000
Retax: $5,473
Maint/CC: $8,333
Tax Deduct: 0%
Finance Allowed: 90%
|
Attended Lobby: Yes
Outdoor: Terrace
Health Club: Fitness Room
|
Nghbd: West Village
Views: River:Yes
Condition: Excellent
|
|
|
|
|
|
|
2.
|
|
155 East 79th Street - DUPLEX5 (Click address for more details)
|
Listing #: 514134
|
Type: CONDO
Rooms: 10
Beds: 5
Baths: 5.5
Approx Sq Ft: 4,300
|
Price: $11,950,000
Retax: $8,128
Maint/CC: $8,767
Tax Deduct: 0%
Finance Allowed: 90%
|
Attended Lobby: Yes
Outdoor: Terrace
Fire Place: 1
Health Club: Yes
|
Sect: Upper East Side
Views: CITY
Condition: Mint
|
|
|
|
|
|
|
3.
|
|
40 Bleecker Street - PHF (Click address for more details)
|
Listing #: 18487018
|
Type: CONDO
Rooms: 7
Beds: 3
Baths: 3.5
Approx Sq Ft: 2,654
|
Price: $11,000,000
Retax: $4,992
Maint/CC: $4,226
Tax Deduct: 0%
Finance Allowed: 90%
|
Attended Lobby: Yes
Outdoor: Terrace
Garage: Yes
Health Club: Fitness Room
|
Nghbd: Noho
Views: S,C,
Condition: New
|
|
|
|
|
|
|
4.
|
|
275 West 10th Street - 7E (Click address for more details)
|
Listing #: 571813
|
Type: CONDO
Rooms: 7
Beds: 3
Baths: 3.5
Approx Sq Ft: 3,160
|
Price: $9,999,000
Retax: $4,437
Maint/CC: $3,060
Tax Deduct: 0%
Finance Allowed: 90%
|
Attended Lobby: Yes
Outdoor: Garden
Health Club: Fitness Room
|
Nghbd: West Village
Views: River:Yes
Condition: Excellent
|
|
|
|
|
|
|
5.
|
|
24 East 20th Street - LOFT3 (Click address for more details)
|
Listing #: 20749508
|
Type: COOP
Rooms: 10
Beds: 3
Baths: 3.5
Approx Sq Ft: 7,228
|
Price: $7,995,000
Retax: $0
Maint/CC: $5,775
Tax Deduct: 0%
Finance Allowed: 80%
|
Attended Lobby: Yes
|
Nghbd: Flatiron
Views: City:Yes
Condition: Excellent
|
|
|
|
|
|
|
6.
|
|
447 West 18th Street - PH9/10A (Click address for more details)
|
Listing #: 326689
|
Type: CONDO
Rooms: 9
Beds: 5
Baths: 5
Approx Sq Ft: 3,950
|
Price: $7,500,000
Retax: $8,893
Maint/CC: $5,050
Tax Deduct: 0%
Finance Allowed: 90%
|
Attended Lobby: Yes
Outdoor: Patio
Health Club: Fitness Room
|
Nghbd: Chelsea
Views: S,R,
Condition: Very Good
|
|
|
|
|
|
|
7.
|
|
1175 Park Avenue - 3A (Click address for more details)
|
Listing #: 12759
|
Type: COOP
Rooms: 12
Beds: 6
Baths: 5
Approx Sq Ft: 4,400
|
Price: $7,400,000
Retax: $0
Maint/CC: $8,910
Tax Deduct: 41%
Finance Allowed: 50%
|
Attended Lobby: Yes
Fire Place: 1
Health Club: Fitness Room
Flip Tax: 2%: Payable By Buyer.
|
Sect: Upper East Side
Views: CITY
Condition: Excellent
|
|
|
|
|
|
|
8.
|
|
111 Murray Street - 36W (Click address for more details)
|
Listing #: 20078945
|
Type: CONDO
Rooms: 7
Beds: 3
Baths: 3.5
|
Price: $6,995,000
Retax: $4,114
Maint/CC: $2,973
Tax Deduct: 0%
Finance Allowed: 90%
|
Attended Lobby: Yes
Health Club: Fitness Room
|
Nghbd: Tribeca
Views: River:No
|
|
|
|
|
|
|
9.
|
|
200 Amsterdam Avenue - 18D (Click address for more details)
|
Listing #: 21291827
|
Type: CONDO
Rooms: 5
Beds: 3
Baths: 3.5
Approx Sq Ft: 2,437
|
Price: $6,850,000
Retax: $3,576
Maint/CC: $2,274
Tax Deduct: 0%
Finance Allowed: 90%
|
Attended Lobby: Yes
Health Club: Yes
|
Sect: Upper West Side
Views: RIVER CITY
Condition: New
|
|
|
|
|
|
|
10.
|
|
325 West End Avenue - 12A (Click address for more details)
|
Listing #: 433210
|
Type: COOP
Rooms: 8
Beds: 4
Baths: 4
|
Price: $6,500,000
Retax: $0
Maint/CC: $6,161
Tax Deduct: 43%
Finance Allowed: 60%
|
Attended Lobby: Yes
Flip Tax: 1% price + 1% of net profit.
|
Sect: Upper West Side
Views: River:Yes
Condition: FAIR
|
|
|
|
|
|
|
11.
|
|
121 Waverly Place - 2/3 (Click address for more details)
|
Listing #: 668015
|
Type: COOP
Rooms: 9
Beds: 4
Baths: 3
Approx Sq Ft: 3,000
|
Price: $6,250,000
Retax: $0
Maint/CC: $6,900
Tax Deduct: 0%
Finance Allowed: 0%
|
Attended Lobby: No
Outdoor: Terrace
Fire Place: 4
|
Nghbd: Greenwich Village
Views: G,
Condition: Excellent
|
|
|
|
|
|
|
12.
|
|
16 Warren Street - PENTHOUSE (Click address for more details)
|
Listing #: 20850507
|
Type: CONDO
Rooms: 7
Beds: 3
Baths: 3.5
Approx Sq Ft: 3,381
|
Price: $6,000,000
Retax: $7,207
Maint/CC: $3,423
Tax Deduct: 0%
Finance Allowed: 90%
|
Attended Lobby: Yes
Outdoor: Terrace
|
Nghbd: Tribeca
Views: River:Yes
Condition: New
|
|
|
|
|
|
|
13.
|
|
151 East 85th Street - 12B (Click address for more details)
|
Listing #: 247486
|
Type: CONDO
Rooms: 9
Beds: 4
Baths: 4
Approx Sq Ft: 2,605
|
Price: $5,200,000
Retax: $3,691
Maint/CC: $3,331
Tax Deduct: 0%
Finance Allowed: 90%
|
Attended Lobby: Yes
Health Club: Fitness Room
|
Sect: Upper East Side
Condition: NEW
|
|
|
|
|
|
|
14.
|
|
170 East End Avenue - 9A (Click address for more details)
|
Listing #: 201407
|
Type: CONDO
Rooms: 6
Beds: 3
Baths: 3.5
Approx Sq Ft: 2,350
|
Price: $5,100,000
Retax: $3,404
Maint/CC: $3,512
Tax Deduct: 0%
Finance Allowed: 90%
|
Attended Lobby: Yes
Outdoor: Yes
Garage: Yes
Health Club: Yes
|
Sect: Upper East Side
Views: PARK RIVER CITY
Condition: New
|
|
|
|
|
|
|
15.
|
|
110 Charlton Street - 23C (Click address for more details)
|
Listing #: 18739766
|
Type: CONDO
Rooms: 5
Beds: 3
Baths: 4
Approx Sq Ft: 2,046
|
Price: $4,985,000
Retax: $4,439
Maint/CC: $1,840
Tax Deduct: 0%
Finance Allowed: 90%
|
Attended Lobby: No
Garage: Yes
|
Views: City:Full
Condition: New
|
|
|
|
|
|
|
16.
|
|
30 Riverside Boulevard - 22P (Click address for more details)
|
Listing #: 686146
|
Type: CONDO
Rooms: 4
Beds: 3
Baths: 4
Approx Sq Ft: 1,811
|
Price: $4,800,000
Retax: $126
Maint/CC: $2,381
Tax Deduct: 0%
Finance Allowed: 90%
|
Attended Lobby: Yes
Garage: Yes
Health Club: Yes
|
Sect: Upper West Side
Views: City:Full
Condition: New
|
|
|
|
|
|
|
17.
|
|
173 Riverside Drive - 6B7B (Click address for more details)
|
Listing #: 20748754
|
Type: COOP
Rooms: 8
Beds: 5
Baths: 4
Approx Sq Ft: 2,800
|
Price: $4,525,000
Retax: $0
Maint/CC: $5,524
Tax Deduct: 45%
Finance Allowed: 50%
|
Attended Lobby: Yes
Health Club: Fitness Room
Flip Tax: 2% of purchase price paid by buyer
|
Sect: Upper West Side
|
|
|
|
|
|
|
18.
|
|
219 East 44th Street - 30 (Click address for more details)
|
Listing #: 20371341
|
Type: CONDO
Rooms: 6
Beds: 3
Baths: 3.5
Approx Sq Ft: 2,446
|
Price: $4,500,000
Retax: $5,563
Maint/CC: $2,077
Tax Deduct: 0%
Finance Allowed: 90%
|
Attended Lobby: Yes
Outdoor: Terrace
Flip Tax: ASK EXCL BROKER
|
Views: S,C,R,P,RP,
Condition: Mint
|
|
|
|
|
|
|
19.
|
|
56 Leonard Street - 39BEAST (Click address for more details)
|
Listing #: 281646
|
Type: CONDO
Rooms: 4
Beds: 2
Baths: 2.5
Approx Sq Ft: 1,418
|
Price: $4,495,000
Retax: $1,400
Maint/CC: $1,901
Tax Deduct: 0%
Finance Allowed: 90%
|
Attended Lobby: Yes
Outdoor: Balcony
Garage: Yes
Health Club: Fitness Room
|
Nghbd: Tribeca
Views: River:Yes
Condition: Excellent
|
|
|
|
|
|
|
20.
|
|
25 Park Row - 15C (Click address for more details)
|
Listing #: 18722023
|
Type: CONDO
Rooms: 5
Beds: 3
Baths: 4
Approx Sq Ft: 2,075
|
Price: $4,420,000
Retax: $2,594
Maint/CC: $3,887
Tax Deduct: 0%
Finance Allowed: 90%
|
Attended Lobby: Yes
Garage: Yes
Flip Tax: None
|
Nghbd: Financial District
Views: City:Full
Condition: New
|
|
|
|
|
|
|
21.
|
|
340 East 64th Street - 8/9C (Click address for more details)
|
Listing #: 65443
|
Type: CONDO
Rooms: 8
Beds: 4
Baths: 4
|
Price: $4,200,000
Retax: $2,826
Maint/CC: $2,423
Tax Deduct: 0%
Finance Allowed: 90%
|
Attended Lobby: Yes
Garage: Yes
Health Club: Fitness Room
Flip Tax: None.
|
Sect: Upper East Side
Views: River:No
Condition: Excellent
|
|
|
|
|
|
|
22.
|
|
215 East 19th Street - 10A (Click address for more details)
|
Listing #: 21292841
|
Type: CONDO
Rooms: 5
Beds: 2
Baths: 3
Approx Sq Ft: 1,847
|
Price: $4,140,000
Retax: $3,608
Maint/CC: $2,097
Tax Deduct: 0%
Finance Allowed: 90%
|
Attended Lobby: Yes
Garage: Yes
Health Club: Fitness Room
|
Nghbd: Gramercy Park
Views: S,C,F,
Condition: Mint
|
|
|
|
|
|
|
23.
|
|
10 Riverside Boulevard - 32C (Click address for more details)
|
Listing #: 20077067
|
Type: CONDO
Rooms: 3
Beds: 2
Baths: 3
Approx Sq Ft: 1,584
|
Price: $4,010,000
Retax: $139
Maint/CC: $3,136
Tax Deduct: 0%
Finance Allowed: 90%
|
Attended Lobby: Yes
Garage: Yes
Health Club: Yes
|
Sect: Upper West Side
Views: City:Full
Condition: New
|
|
|
|
|
|
All information regarding a property for sale, rental or financing is from sources deemed reliable but is subject to errors, omissions, changes in price, prior sale or withdrawal without notice. No representation is made as to the accuracy of any description. All measurements and square footages are approximate and all information should be confirmed by customer.
Powered by 






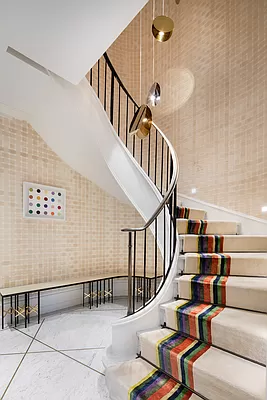
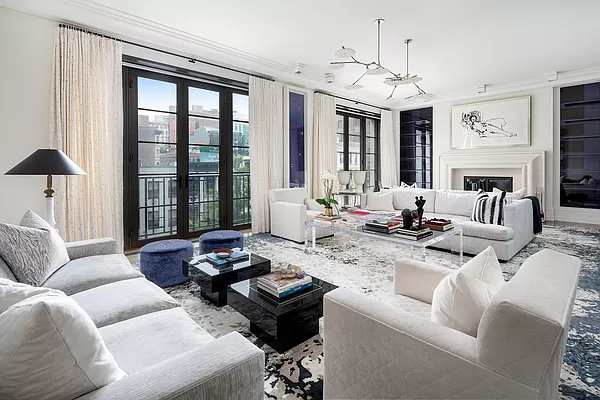








_1175_Park_Av_3A_-_Living_Room_View_1_-_LowRes_-_JSL.jpg)
_1175_Park_Ave_3A_-_Entrance_Gallery_-_LowRes_-_JSL.jpg)


