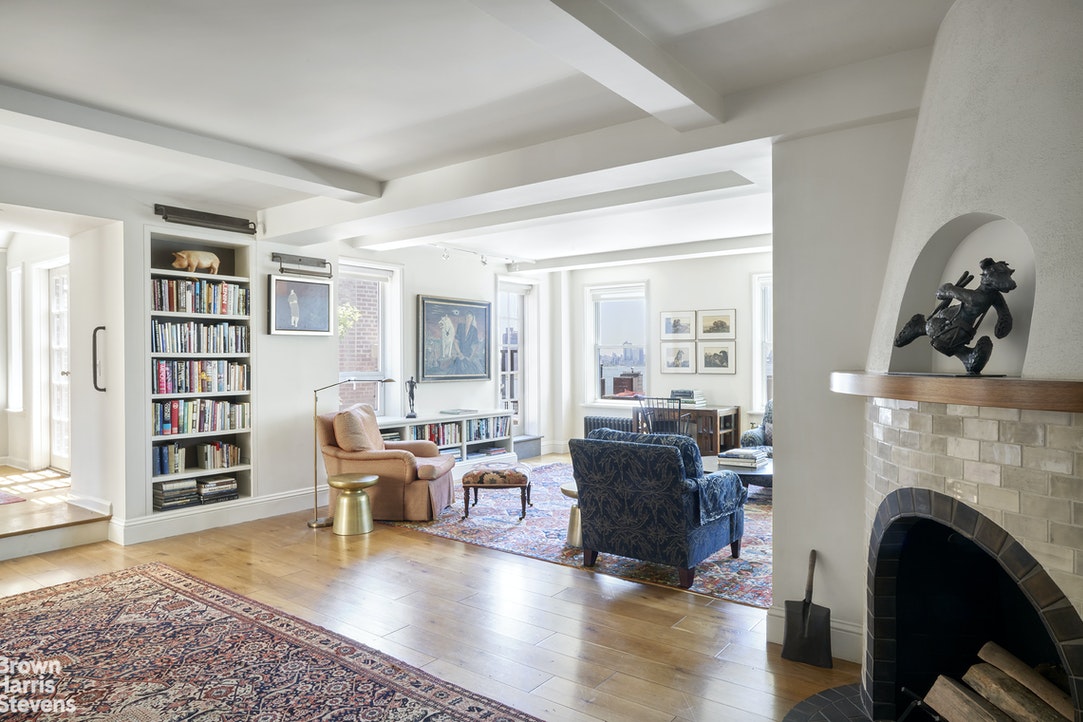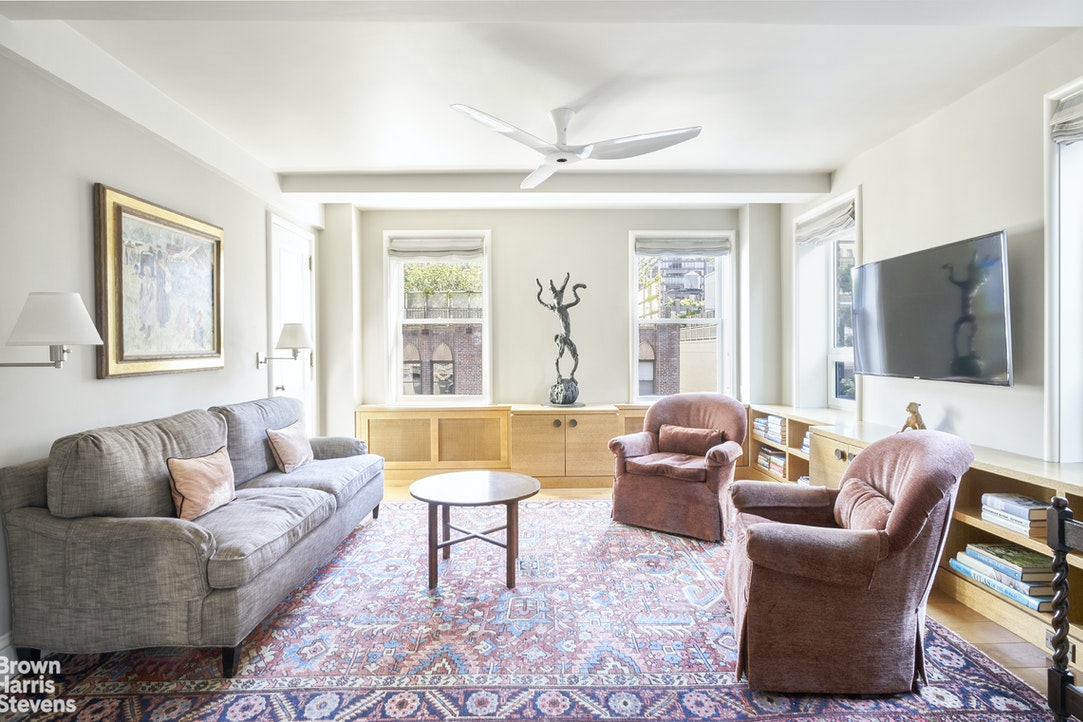|
Sales Report Created: Saturday, September 18, 2021 - Listings Shown: 8
|
Page Still Loading... Please Wait


|
1.
|
|
53 North Moore Street - PH8D (Click address for more details)
|
Listing #: 637439
|
Type: CONDO
Rooms: 5
Beds: 2
Baths: 1
Approx Sq Ft: 2,350
|
Price: $5,000,000
Retax: $4,356
Maint/CC: $3,863
Tax Deduct: 0%
Finance Allowed: 90%
|
Attended Lobby: Yes
Outdoor: Terrace
|
Nghbd: Tribeca
|
|
|
|
|
|
|
2.
|
|
252 South Street - 57J (Click address for more details)
|
Listing #: 657090
|
Type: CONDO
Rooms: 5
Beds: 3
Baths: 3.5
Approx Sq Ft: 2,347
|
Price: $4,920,000
Retax: $49
Maint/CC: $3,112
Tax Deduct: 0%
Finance Allowed: 90%
|
Attended Lobby: Yes
Garage: Yes
Health Club: Yes
Flip Tax: NA
|
Nghbd: Chinatown
Views: City:Full
Condition: New
|
|
|
|
|
|
|
3.
|
|
40 Bleecker Street - 9A (Click address for more details)
|
Listing #: 21293954
|
Type: CONDO
Rooms: 4
Beds: 2
Baths: 2.5
Approx Sq Ft: 1,506
|
Price: $4,695,000
Retax: $2,585
Maint/CC: $2,189
Tax Deduct: 0%
Finance Allowed: 90%
|
Attended Lobby: Yes
Garage: Yes
Health Club: Fitness Room
|
Nghbd: Noho
Condition: New
|
|
|
|
|
|
|
4.
|
|
205 East 68th Street - PHA (Click address for more details)
|
Listing #: 20079459
|
Type: CONDO
Rooms: 5
Beds: 3
Baths: 3
Approx Sq Ft: 2,106
|
Price: $4,495,000
Retax: $2,562
Maint/CC: $4,652
Tax Deduct: 0%
Finance Allowed: 90%
|
Attended Lobby: Yes
Outdoor: Terrace
Health Club: Yes
|
Sect: Upper East Side
|
|
|
|
|
|
|
5.
|
|
130 West 19th Street - THC (Click address for more details)
|
Listing #: 335296
|
Type: CONDO
Rooms: 6
Beds: 3
Baths: 2.5
Approx Sq Ft: 1,914
|
Price: $4,250,000
Retax: $2,213
Maint/CC: $2,082
Tax Deduct: 0%
Finance Allowed: 90%
|
Attended Lobby: Yes
Outdoor: Garden
Health Club: Fitness Room
Flip Tax: 1%: Payable By Both.
|
Nghbd: Chelsea
Views: C,G,
Condition: Mint
|
|
|
|
|
|
|
6.
|
|
252 South Street - 58C (Click address for more details)
|
Listing #: 21270983
|
Type: CONDO
Rooms: 5
Beds: 3
Baths: 3
Approx Sq Ft: 1,487
|
Price: $4,228,000
Retax: $31
Maint/CC: $1,975
Tax Deduct: 0%
Finance Allowed: 90%
|
Attended Lobby: Yes
Garage: Yes
Health Club: Yes
Flip Tax: NA
|
Nghbd: Chinatown
Condition: New
|
|
|
|
|
|
|
7.
|
|
433 East 51st Street - 11AC (Click address for more details)
|
Listing #: 20852781
|
Type: COOP
Rooms: 7
Beds: 4
Baths: 3
|
Price: $4,250,000
Retax: $0
Maint/CC: $7,751
Tax Deduct: 44%
Finance Allowed: 75%
|
Attended Lobby: Yes
Flip Tax: $50.00 Per Share: Payable By Seller.
|
Sect: Middle East Side
|
|
|
|
|
|
|
8.
|
|
15 East 30th Street - 34D (Click address for more details)
|
Listing #: 21293752
|
Type: CONDO
Rooms: 5
Beds: 2
Baths: 2
Approx Sq Ft: 1,674
|
Price: $4,200,000
Retax: $2,808
Maint/CC: $2,337
Tax Deduct: 0%
Finance Allowed: 90%
|
Attended Lobby: Yes
Health Club: Fitness Room
|
Sect: Middle East Side
|
|
|
|
|
|
All information regarding a property for sale, rental or financing is from sources deemed reliable but is subject to errors, omissions, changes in price, prior sale or withdrawal without notice. No representation is made as to the accuracy of any description. All measurements and square footages are approximate and all information should be confirmed by customer.
Powered by 






















