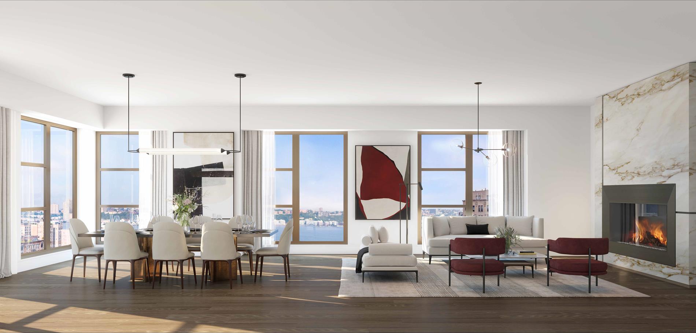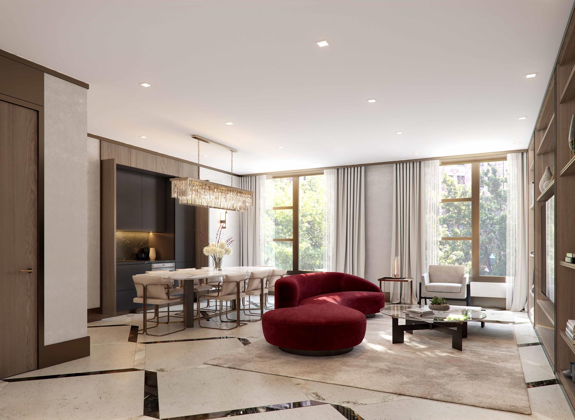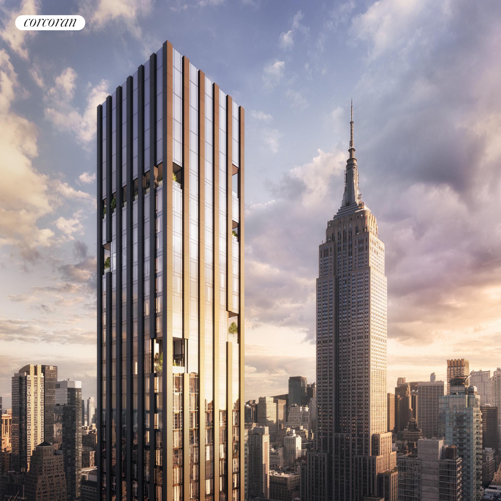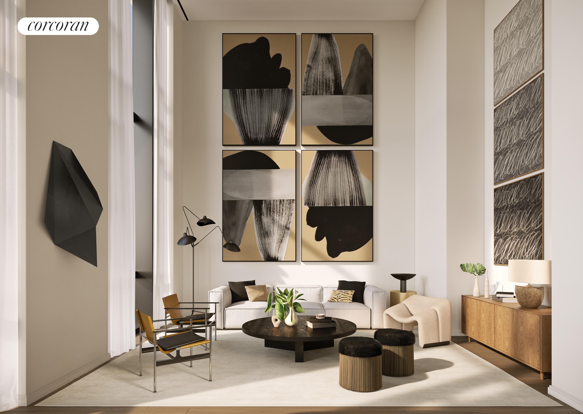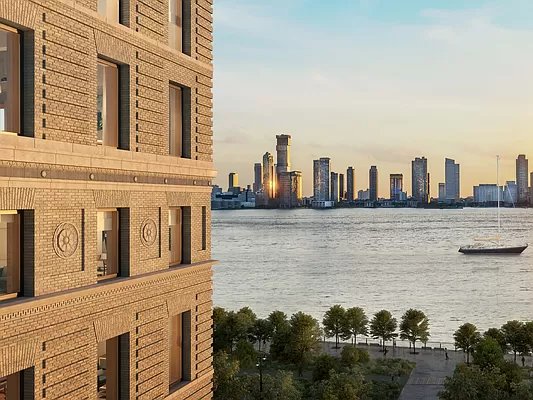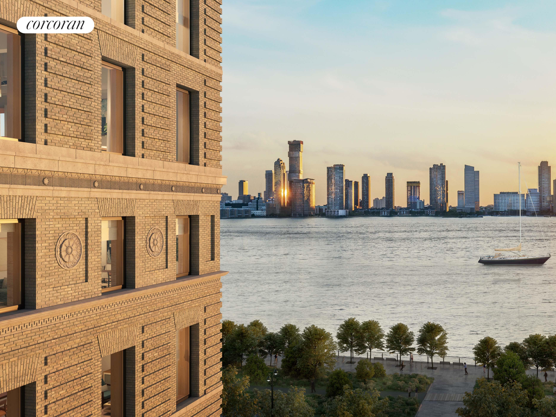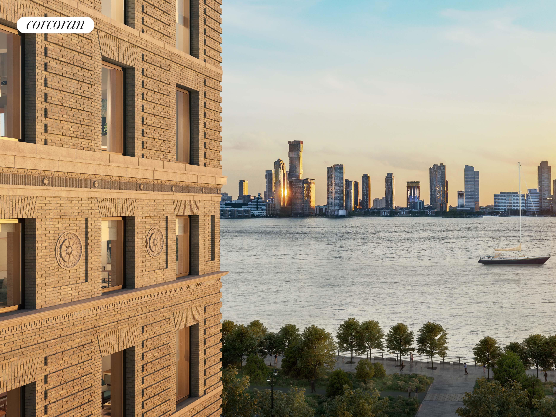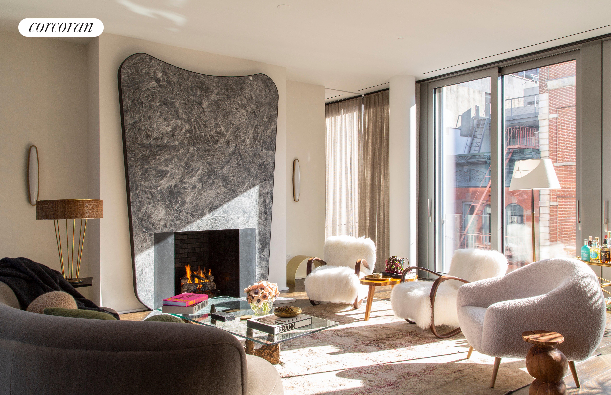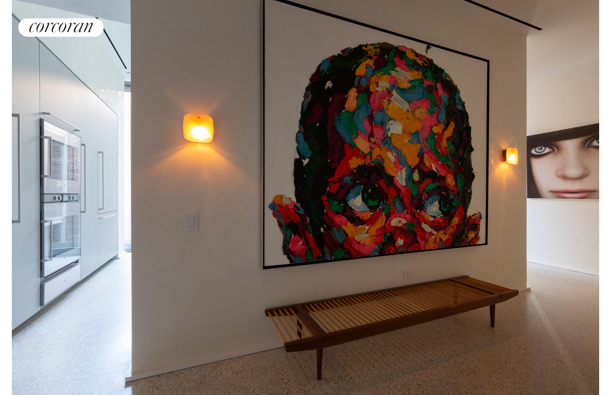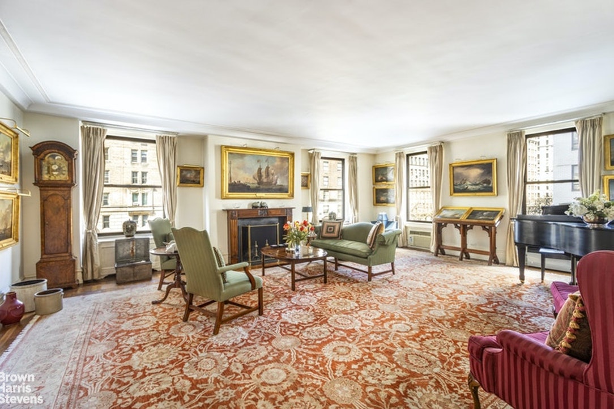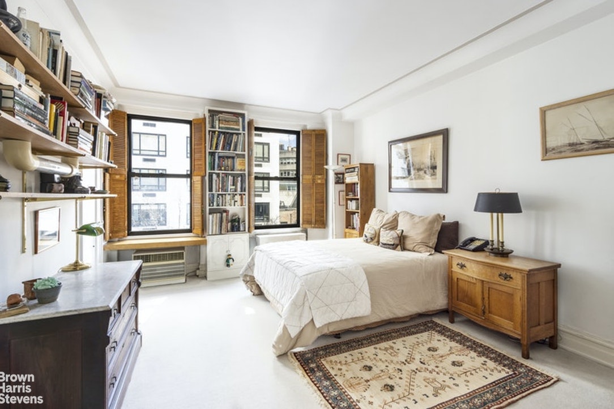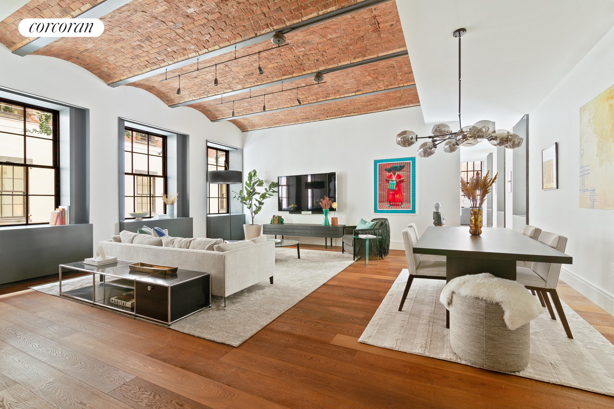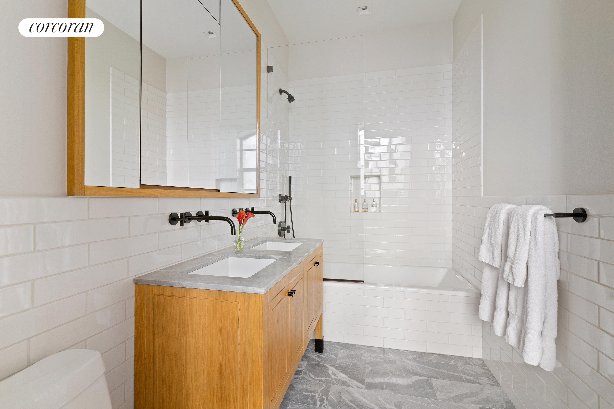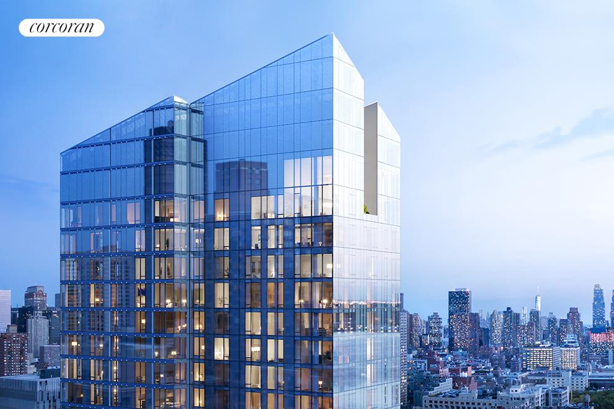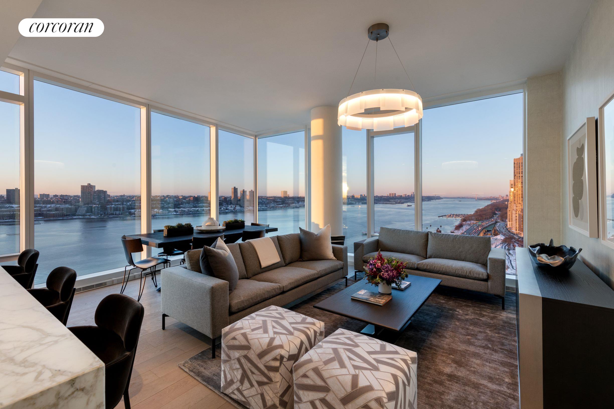|
Sales Report Created: Saturday, September 18, 2021 - Listings Shown: 25
|
Page Still Loading... Please Wait


|
1.
|
|
53 West 53rd Street - PH74 (Click address for more details)
|
Listing #: 21293617
|
Type: CONDO
Rooms: 5
Beds: 2
Baths: 2.5
Approx Sq Ft: 4,928
|
Price: $35,460,000
Retax: $5,406
Maint/CC: $12,770
Tax Deduct: 0%
Finance Allowed: 90%
|
Attended Lobby: Yes
Health Club: Yes
|
Sect: Middle West Side
Views: S,C,P,
Condition: Mint
|
|
|
|
|
|
|
2.
|
|
601 Washington Street - PHE (Click address for more details)
|
Listing #: 21293343
|
Type: CONDO
Rooms: 9
Beds: 6
Baths: 7
Approx Sq Ft: 7,475
|
Price: $31,395,000
Retax: $8,206
Maint/CC: $5,390
Tax Deduct: 0%
Finance Allowed: 90%
|
Attended Lobby: Yes
Outdoor: Terrace
Health Club: Fitness Room
|
Nghbd: West Village
Views: City:Full
Condition: Excellent
|
|
|
|
|
|
|
3.
|
|
150 Central Park South - 2501 (Click address for more details)
|
Listing #: 609152
|
Type: COOP
Rooms: 5
Beds: 3
Baths: 3.5
|
Price: $16,500,000
Retax: $0
Maint/CC: $11,900
Tax Deduct: 29%
Finance Allowed: 0%
|
Attended Lobby: Yes
Outdoor: Terrace
Health Club: Fitness Room
Flip Tax: 3%
|
Sect: Middle West Side
Condition: Excellent
|
|
|
|
|
|
|
4.
|
|
251 West 91st Street - PHA (Click address for more details)
|
Listing #: 21293498
|
Type: CONDO
Rooms: 8
Beds: 5
Baths: 4.5
Approx Sq Ft: 3,524
|
Price: $13,500,000
Retax: $5,010
Maint/CC: $4,920
Tax Deduct: 0%
Finance Allowed: 90%
|
Attended Lobby: Yes
Outdoor: Terrace
Health Club: Fitness Room
|
Sect: Upper West Side
Views: River:Yes
Condition: Excellent
|
|
|
|
|
|
|
5.
|
|
225 West 86th Street - 1017 (Click address for more details)
|
Listing #: 21293613
|
Type: CONDO
Rooms: 13
Beds: 5
Baths: 4.5
Approx Sq Ft: 4,706
|
Price: $12,960,000
Retax: $7,134
Maint/CC: $3,885
Tax Deduct: 0%
Finance Allowed: 90%
|
Attended Lobby: Yes
Health Club: Fitness Room
|
Sect: Upper West Side
|
|
|
|
|
|
|
6.
|
|
106 Seventh Avenue - 6 (Click address for more details)
|
Listing #: 20072927
|
Type: CONDO
Rooms: 9
Beds: 5
Baths: 5.5
|
Price: $12,000,000
Retax: $5,991
Maint/CC: $3,600
Tax Deduct: 0%
Finance Allowed: 90%
|
Attended Lobby: No
|
Nghbd: Chelsea
Views: C,
Condition: Very Good
|
|
|
|
|
|
|
7.
|
|
277 Fifth Avenue - 50A (Click address for more details)
|
Listing #: 18679432
|
Type: CONDO
Rooms: 5
Beds: 3
Baths: 4
Approx Sq Ft: 2,333
|
Price: $10,500,000
Retax: $3,143
Maint/CC: $3,438
Tax Deduct: 0%
Finance Allowed: 90%
|
Attended Lobby: Yes
Outdoor: Terrace
Health Club: Fitness Room
|
Nghbd: Flatiron
Views: City:Full
Condition: New
|
|
|
|
|
|
|
8.
|
|
67 Vestry Street - 4NORTH (Click address for more details)
|
Listing #: 20663971
|
Type: CONDO
Rooms: 8
Beds: 4
Baths: 3
Approx Sq Ft: 3,256
|
Price: $9,850,000
Retax: $4,362
Maint/CC: $6,132
Tax Deduct: 0%
Finance Allowed: 90%
|
Attended Lobby: Yes
Health Club: Fitness Room
|
Nghbd: Tribeca
|
|
|
|
|
|
|
9.
|
|
200 East 83rd Street - 31A (Click address for more details)
|
Listing #: 21294001
|
Type: CONDO
Rooms: 7
Beds: 4
Baths: 4.5
Approx Sq Ft: 2,979
|
Price: $9,350,000
Retax: $4,763
Maint/CC: $4,089
Tax Deduct: 0%
Finance Allowed: 90%
|
Attended Lobby: Yes
Health Club: Fitness Room
|
Sect: Upper East Side
Views: Central Park from living roo
Condition: Brand New
|
|
|
|
|
|
|
10.
|
|
40 East 66th Street - 8B (Click address for more details)
|
Listing #: 275559
|
Type: CONDO
Rooms: 7
Beds: 3
Baths: 4
Approx Sq Ft: 2,455
|
Price: $8,998,000
Retax: $4,076
Maint/CC: $2,900
Tax Deduct: 0%
Finance Allowed: 90%
|
Attended Lobby: Yes
|
Sect: Upper East Side
Views: City:Partial
Condition: Excellent
|
|
|
|
|
|
|
11.
|
|
160 West 12th Street - 86 (Click address for more details)
|
Listing #: 474303
|
Type: CONDO
Rooms: 6
Beds: 3
Baths: 3.5
Approx Sq Ft: 2,539
|
Price: $7,995,000
Retax: $5,557
Maint/CC: $4,534
Tax Deduct: 0%
Finance Allowed: 75%
|
Attended Lobby: Yes
Garage: Yes
Health Club: Yes
|
Nghbd: West Village
Views: City:Partial
Condition: Excellent
|
|
|
|
|
|
|
12.
|
|
67 Vestry Street - 5SOUTH (Click address for more details)
|
Listing #: 20663974
|
Type: CONDO
Rooms: 5
Beds: 3
Baths: 4
Approx Sq Ft: 2,494
|
Price: $7,865,000
Retax: $3,363
Maint/CC: $4,728
Tax Deduct: 0%
Finance Allowed: 90%
|
Attended Lobby: Yes
Health Club: Fitness Room
|
Nghbd: Tribeca
Condition: New
|
|
|
|
|
|
|
13.
|
|
42 Crosby Street - 5N (Click address for more details)
|
Listing #: 668224
|
Type: CONDO
Rooms: 5
Beds: 3
Baths: 3
Approx Sq Ft: 2,793
|
Price: $7,600,000
Retax: $6,418
Maint/CC: $5,334
Tax Deduct: 0%
Finance Allowed: 90%
|
Attended Lobby: Yes
Outdoor: Balcony
Garage: Yes
|
Nghbd: Soho
Views: River:No
Condition: Good
|
|
|
|
|
|
|
14.
|
|
15 East 30th Street - 54A (Click address for more details)
|
Listing #: 18745042
|
Type: CONDO
Rooms: 6
Beds: 3
Baths: 3.5
Approx Sq Ft: 2,485
|
Price: $7,550,000
Retax: $4,168
Maint/CC: $3,470
Tax Deduct: 0%
Finance Allowed: 90%
|
Attended Lobby: Yes
Health Club: Fitness Room
|
Sect: Middle East Side
Views: River:No
|
|
|
|
|
|
|
15.
|
|
791 Park Avenue - 4A/SRM (Click address for more details)
|
Listing #: 18746879
|
Type: COOP
Rooms: 12
Beds: 5
Baths: 3.5
|
Price: $7,499,000
Retax: $0
Maint/CC: $9,473
Tax Deduct: 47%
Finance Allowed: 50%
|
Attended Lobby: Yes
Fire Place: 1
Health Club: Fitness Room
Flip Tax: 2%: Payable By Seller.
|
Sect: Upper East Side
Views: CITY
Condition: Good
|
|
|
|
|
|
|
16.
|
|
136 Baxter Street - PHB (Click address for more details)
|
Listing #: 239537
|
Type: CONDO
Rooms: 6
Beds: 3
Baths: 3.5
Approx Sq Ft: 2,748
|
Price: $6,995,000
Retax: $3,330
Maint/CC: $2,892
Tax Deduct: 0%
Finance Allowed: 90%
|
Attended Lobby: No
Outdoor: Terrace
Fire Place: 1
|
Nghbd: Chinatown
Views: City:Full
Condition: Good
|
|
|
|
|
|
|
17.
|
|
155 West 11th Street - 14D (Click address for more details)
|
Listing #: 477382
|
Type: CONDO
Rooms: 4
Beds: 2
Baths: 2
Approx Sq Ft: 1,515
|
Price: $6,095,000
Retax: $3,396
Maint/CC: $2,770
Tax Deduct: 0%
Finance Allowed: 75%
|
Attended Lobby: Yes
Garage: Yes
Health Club: Yes
|
Nghbd: Central Village
Views: City:Partial
Condition: Good
|
|
|
|
|
|
|
18.
|
|
40 Bleecker Street - 7E (Click address for more details)
|
Listing #: 680815
|
Type: CONDO
Rooms: 6
Beds: 3
Baths: 3.5
Approx Sq Ft: 1,872
|
Price: $5,700,000
Retax: $3,214
Maint/CC: $2,720
Tax Deduct: 0%
Finance Allowed: 90%
|
Attended Lobby: Yes
Garage: Yes
Health Club: Fitness Room
|
Nghbd: Noho
Views: River:No
Condition: Mint
|
|
|
|
|
|
|
19.
|
|
225 West 86th Street - 314 (Click address for more details)
|
Listing #: 18696754
|
Type: CONDO
Rooms: 6
Beds: 3
Baths: 3
Approx Sq Ft: 2,309
|
Price: $5,595,000
Retax: $3,595
Maint/CC: $1,997
Tax Deduct: 0%
Finance Allowed: 90%
|
Attended Lobby: Yes
Health Club: Fitness Room
|
Sect: Upper West Side
Views: R,
|
|
|
|
|
|
|
20.
|
|
200 East 83rd Street - 6C (Click address for more details)
|
Listing #: 21294000
|
Type: CONDO
Rooms: 6
Beds: 4
Baths: 3.5
Approx Sq Ft: 2,336
|
Price: $5,590,000
Retax: $3,735
Maint/CC: $3,207
Tax Deduct: 0%
Finance Allowed: 90%
|
Attended Lobby: Yes
Health Club: Fitness Room
|
Sect: Upper East Side
Views: 3rd and 83rd Street
Condition: New
|
|
|
|
|
|
|
21.
|
|
45 East 22nd Street - 29A (Click address for more details)
|
Listing #: 542420
|
Type: CONDO
Rooms: 4
Beds: 2
Baths: 2
Approx Sq Ft: 1,968
|
Price: $5,500,000
Retax: $4,740
Maint/CC: $2,433
Tax Deduct: 0%
Finance Allowed: 90%
|
Attended Lobby: Yes
Garage: Yes
Health Club: Fitness Room
|
Nghbd: Flatiron
Views: City:Full
Condition: New
|
|
|
|
|
|
|
22.
|
|
44 Laight Street - 1B (Click address for more details)
|
Listing #: 166095
|
Type: CONDO
Rooms: 7
Beds: 3
Baths: 2.5
Approx Sq Ft: 4,125
|
Price: $5,495,000
Retax: $2,567
Maint/CC: $3,840
Tax Deduct: 0%
Finance Allowed: 90%
|
Attended Lobby: Yes
Garage: Yes
|
Nghbd: Tribeca
Views: Park:Yes
Condition: Excellent
|
|
|
|
|
|
|
23.
|
|
155 West 11th Street - 4C (Click address for more details)
|
Listing #: 477061
|
Type: CONDO
Rooms: 5
Beds: 2
Baths: 2.5
Approx Sq Ft: 1,934
|
Price: $5,495,000
Retax: $4,170
Maint/CC: $3,350
Tax Deduct: 0%
Finance Allowed: 75%
|
Attended Lobby: Yes
Garage: Yes
Health Club: Yes
|
Nghbd: Central Village
Views: S,P,
Condition: Very Good
|
|
|
|
|
|
|
24.
|
|
36 Bleecker Street - 2E (Click address for more details)
|
Listing #: 458616
|
Type: CONDO
Rooms: 6
Beds: 3
Baths: 3
Approx Sq Ft: 2,131
|
Price: $5,450,000
Retax: $4,941
Maint/CC: $3,206
Tax Deduct: 0%
Finance Allowed: 90%
|
Attended Lobby: No
Health Club: Fitness Room
|
Nghbd: Noho
Views: River:
Condition: Good
|
|
|
|
|
|
|
25.
|
|
30 Riverside Boulevard - 26B (Click address for more details)
|
Listing #: 664948
|
Type: CONDO
Rooms: 4
Beds: 3
Baths: 4
Approx Sq Ft: 1,823
|
Price: $5,220,000
Retax: $130
Maint/CC: $2,444
Tax Deduct: 0%
Finance Allowed: 90%
|
Attended Lobby: Yes
Garage: Yes
Health Club: Yes
|
Sect: Upper West Side
Views: City:Full
Condition: New
|
|
|
|
|
|
All information regarding a property for sale, rental or financing is from sources deemed reliable but is subject to errors, omissions, changes in price, prior sale or withdrawal without notice. No representation is made as to the accuracy of any description. All measurements and square footages are approximate and all information should be confirmed by customer.
Powered by 











