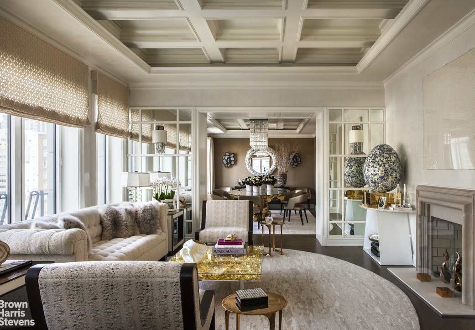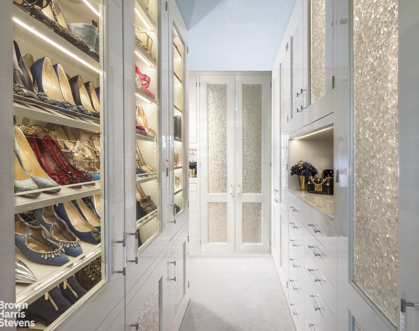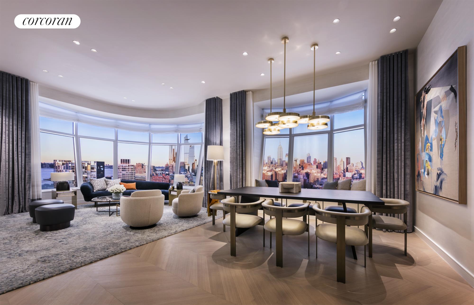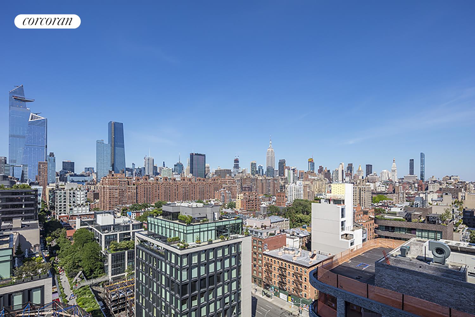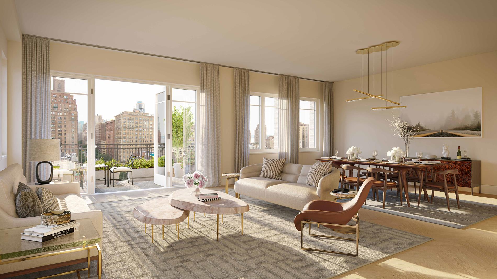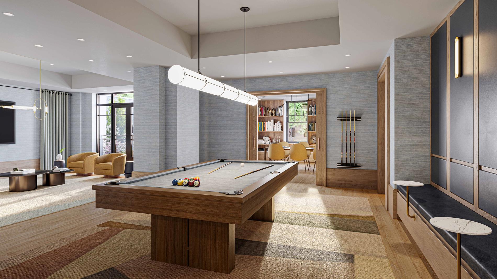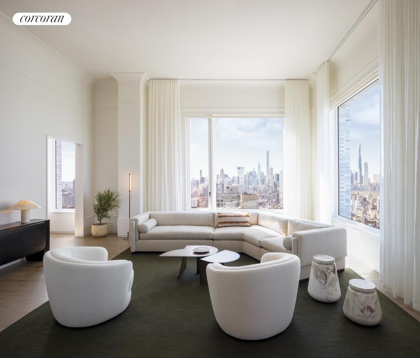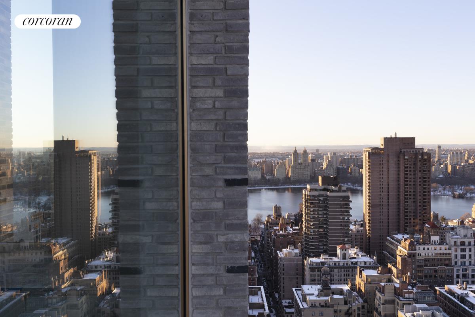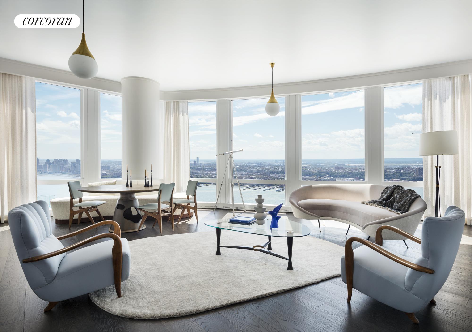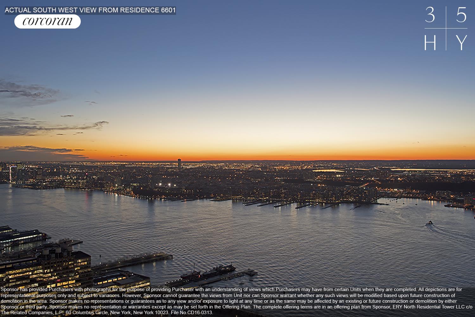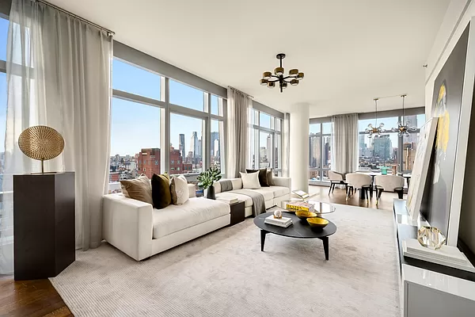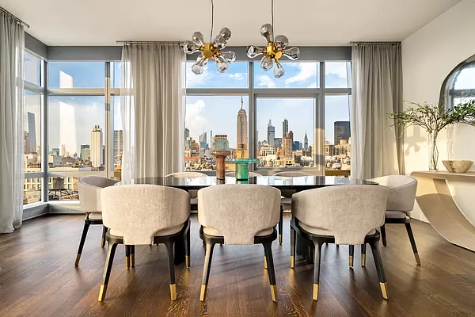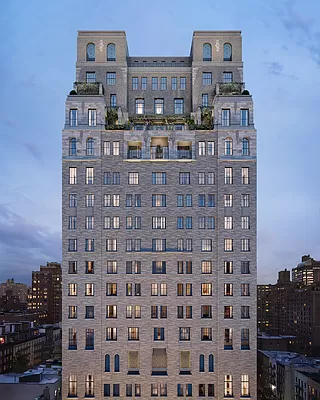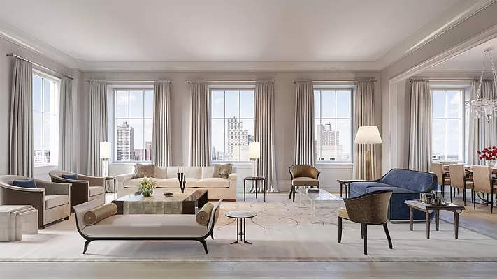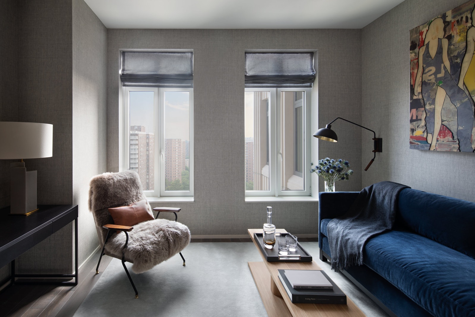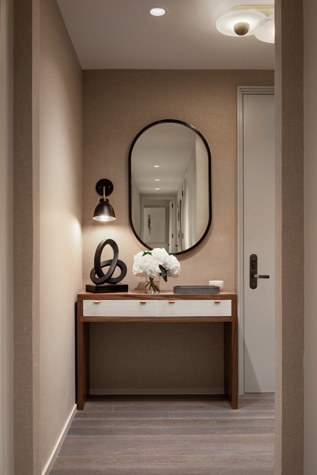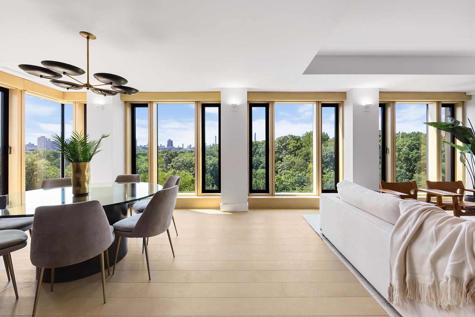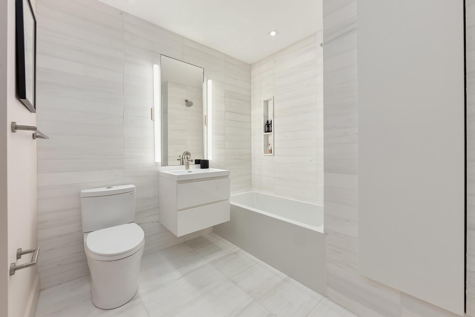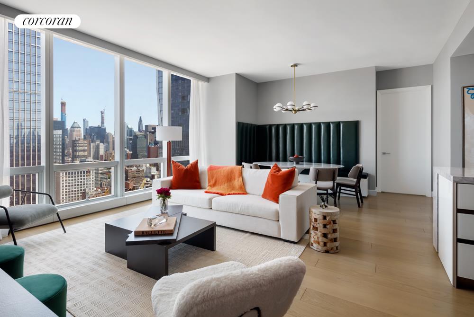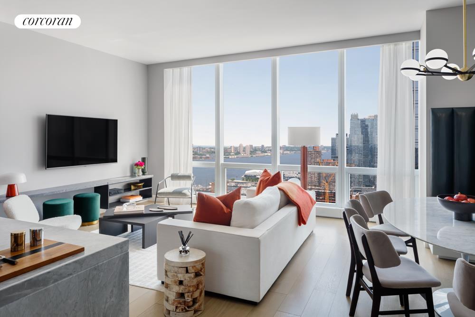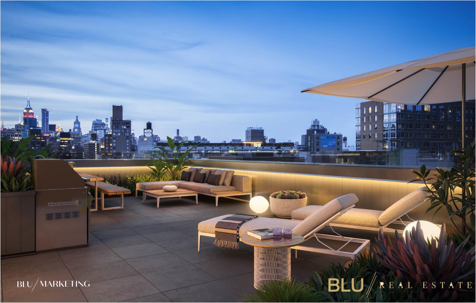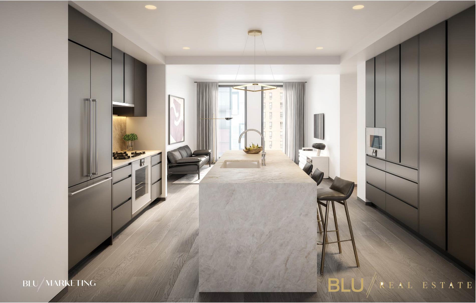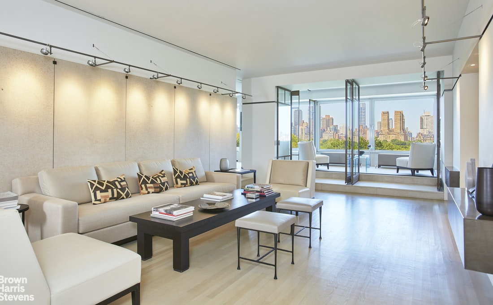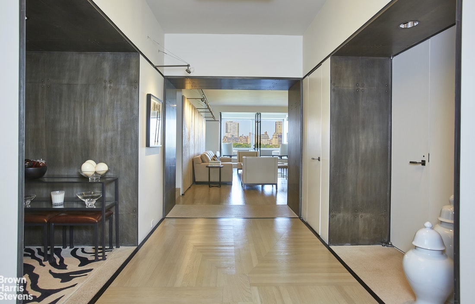|
Sales Report Created: Sunday, September 26, 2021 - Listings Shown: 23
|
Page Still Loading... Please Wait


|
1.
|
|
111 West 57th Street - 55 (Click address for more details)
|
Listing #: 20375499
|
Type: CONDO
Rooms: 6
Beds: 3
Baths: 4
Approx Sq Ft: 4,183
|
Price: $27,000,000
Retax: $6,906
Maint/CC: $8,616
Tax Deduct: 0%
Finance Allowed: 90%
|
Attended Lobby: Yes
Health Club: Yes
|
Sect: Middle West Side
Views: River:No
|
|
|
|
|
|
|
2.
|
|
408 Greenwich Street - PH (Click address for more details)
|
Listing #: 20752616
|
Type: CONDO
Rooms: 12
Beds: 4
Baths: 4
Approx Sq Ft: 4,200
|
Price: $17,750,000
Retax: $7,215
Maint/CC: $3,899
Tax Deduct: 0%
Finance Allowed: 90%
|
Attended Lobby: No
Outdoor: Terrace
|
Nghbd: Tribeca
Views: River:No
|
|
|
|
|
|
|
3.
|
|
500 West 25th Street - PH (Click address for more details)
|
Listing #: 18697455
|
Type: CONDO
Rooms: 8
Beds: 4
Baths: 4.5
Approx Sq Ft: 5,115
|
Price: $12,950,000
Retax: $12,302
Maint/CC: $4,926
Tax Deduct: 0%
Finance Allowed: 90%
|
Attended Lobby: Yes
Outdoor: Terrace
Flip Tax: ASK EXCL BROKER
|
Nghbd: Chelsea
Views: S,C,R,
Condition: Mint
|
|
|
|
|
|
|
4.
|
|
132 East 65th Street - PENTHOUSE (Click address for more details)
|
Listing #: 20845438
|
Type: CONDO
Rooms: 10
Beds: 5
Baths: 5.5
Approx Sq Ft: 4,346
|
Price: $12,000,000
Retax: $6,872
Maint/CC: $8,466
Tax Deduct: 0%
Finance Allowed: 90%
|
Attended Lobby: Yes
Outdoor: Roof Garden
Health Club: Yes
|
Sect: Upper East Side
Views: PARK CITY
Condition: Mint
|
|
|
|
|
|
|
5.
|
|
160 Leroy Street - NORTH9B (Click address for more details)
|
Listing #: 571011
|
Type: CONDO
Rooms: 8
Beds: 4
Baths: 5
Approx Sq Ft: 2,792
|
Price: $11,900,000
Retax: $4,680
Maint/CC: $4,297
Tax Deduct: 0%
Finance Allowed: 90%
|
Attended Lobby: Yes
Health Club: Fitness Room
|
Nghbd: West Village
Views: City:Full
Condition: Good
|
|
|
|
|
|
|
6.
|
|
224 Mulberry Street - 5 (Click address for more details)
|
Listing #: 509144
|
Type: CONDO
Rooms: 6
Beds: 4
Baths: 4
Approx Sq Ft: 3,167
|
Price: $10,999,000
Retax: $4,486
Maint/CC: $6,689
Tax Deduct: 0%
Finance Allowed: 100%
|
Attended Lobby: Yes
Outdoor: Terrace
Garage: Yes
Fire Place: 1
Health Club: Yes
|
Nghbd: Nolita
Views: City:Yes
Condition: Excellent
|
|
|
|
|
|
|
7.
|
|
515 West 18th Street - 1601 (Click address for more details)
|
Listing #: 21173589
|
Type: CONDO
Rooms: 6
Beds: 3
Baths: 4
Approx Sq Ft: 2,414
|
Price: $8,775,000
Retax: $4,530
Maint/CC: $3,619
Tax Deduct: 0%
Finance Allowed: 90%
|
Attended Lobby: Yes
Health Club: Fitness Room
|
Nghbd: Chelsea
Views: City:Full
Condition: New
|
|
|
|
|
|
|
8.
|
|
378 West End Avenue - 11C (Click address for more details)
|
Listing #: 20848289
|
Type: CONDO
Rooms: 6
Beds: 4
Baths: 4.5
Approx Sq Ft: 2,970
|
Price: $8,675,000
Retax: $4,127
Maint/CC: $3,511
Tax Deduct: 0%
Finance Allowed: 90%
|
Attended Lobby: Yes
Outdoor: Balcony
Garage: Yes
Health Club: Yes
|
Sect: Upper West Side
Views: City:Full
Condition: Excellent
|
|
|
|
|
|
|
9.
|
|
180 East 88th Street - 28B (Click address for more details)
|
Listing #: 678383
|
Type: CONDO
Rooms: 7
Beds: 4
Baths: 4
Approx Sq Ft: 2,388
|
Price: $7,250,000
Retax: $3,582
Maint/CC: $3,858
Tax Deduct: 0%
Finance Allowed: 90%
|
Attended Lobby: Yes
Health Club: Fitness Room
|
Sect: Upper East Side
Views: City:Full
Condition: New
|
|
|
|
|
|
|
10.
|
|
35 Hudson Yards - 6401 (Click address for more details)
|
Listing #: 18735713
|
Type: CONDO
Rooms: 6
Beds: 3
Baths: 4
Approx Sq Ft: 2,570
|
Price: $6,925,000
Retax: $527
Maint/CC: $7,556
Tax Deduct: 0%
Finance Allowed: 90%
|
Attended Lobby: Yes
Health Club: Yes
Flip Tax: None
|
Nghbd: Chelsea
Views: City:Full
Condition: New
|
|
|
|
|
|
|
11.
|
|
347 Bowery - 5/6 (Click address for more details)
|
Listing #: 591045
|
Type: CONDO
Rooms: 6
Beds: 3
Baths: 3.5
Approx Sq Ft: 2,891
|
Price: $6,000,000
Retax: $3,859
Maint/CC: $4,735
Tax Deduct: 0%
Finance Allowed: 90%
|
Attended Lobby: No
Outdoor: Balcony
Flip Tax: ASK EXCL BROKER
|
Nghbd: Noho
Views: City:Full
Condition: Excellent
|
|
|
|
|
|
|
12.
|
|
733 Park Avenue - 14FLR (Click address for more details)
|
Listing #: 20854069
|
Type: COOP
Rooms: 9
Beds: 4
Baths: 4.5
Approx Sq Ft: 3,500
|
Price: $5,995,000
Retax: $0
Maint/CC: $10,621
Tax Deduct: 43%
Finance Allowed: 25%
|
Attended Lobby: Yes
Health Club: Fitness Room
Flip Tax: 3% of Sales Price: Payable By Seller.
|
Sect: Upper East Side
Views: City:Full
Condition: Excellent
|
|
|
|
|
|
|
13.
|
|
35 West 15th Street - 17A (Click address for more details)
|
Listing #: 448246
|
Type: CONDO
Rooms: 5.5
Beds: 3
Baths: 3.5
Approx Sq Ft: 2,277
|
Price: $5,850,000
Retax: $3,134
Maint/CC: $3,003
Tax Deduct: 0%
Finance Allowed: 90%
|
Attended Lobby: Yes
Health Club: Fitness Room
|
Nghbd: Flatiron
Views: City:Full
Condition: Excellent
|
|
|
|
|
|
|
14.
|
|
301 East 80th Street - 11C (Click address for more details)
|
Listing #: 20664502
|
Type: CONDO
Rooms: 7.5
Beds: 3
Baths: 3.5
Approx Sq Ft: 2,239
|
Price: $5,500,000
Retax: $3,220
Maint/CC: $2,819
Tax Deduct: 0%
Finance Allowed: 90%
|
Attended Lobby: Yes
Health Club: Fitness Room
|
Sect: Upper East Side
Views: River:No
|
|
|
|
|
|
|
15.
|
|
543 West 122nd Street - PH30B (Click address for more details)
|
Listing #: 21294731
|
Type: CONDO
Rooms: 5.5
Beds: 3
Baths: 3.5
Approx Sq Ft: 2,001
|
Price: $5,085,000
Retax: $2,495
Maint/CC: $2,079
Tax Deduct: 0%
Finance Allowed: 90%
|
Attended Lobby: Yes
Outdoor: Terrace
Garage: Yes
Health Club: Yes
|
Nghbd: Morningside Heights
Views: RIVER
Condition: New
|
|
|
|
|
|
|
16.
|
|
145 Central Park North - PHA (Click address for more details)
|
Listing #: 21294201
|
Type: CONDO
Rooms: 6
Beds: 4
Baths: 3
Approx Sq Ft: 1,902
|
Price: $4,999,000
Retax: $3,067
Maint/CC: $807
Tax Deduct: 0%
Finance Allowed: 90%
|
Attended Lobby: Yes
Outdoor: Roof Garden
Flip Tax: ASK EXCL BROKER
|
Nghbd: West Harlem
Views: City:Full
Condition: Excellent
|
|
|
|
|
|
|
17.
|
|
401 EAST 84th Street - PHA (Click address for more details)
|
Listing #: 20848679
|
Type: CONDO
Rooms: 12
Beds: 5
Baths: 5
Approx Sq Ft: 3,500
|
Price: $4,995,000
Retax: $6,208
Maint/CC: $3,932
Tax Deduct: 0%
Finance Allowed: 90%
|
Attended Lobby: Yes
Health Club: Yes
Flip Tax: 3 months common charges: Payable By Both.
|
Sect: Upper East Side
Views: River:No
|
|
|
|
|
|
|
18.
|
|
215 East 19th Street - 5C (Click address for more details)
|
Listing #: 21294572
|
Type: CONDO
Rooms: 6
Beds: 3
Baths: 3.5
Approx Sq Ft: 2,109
|
Price: $4,645,000
Retax: $4,121
Maint/CC: $2,394
Tax Deduct: 0%
Finance Allowed: 90%
|
Attended Lobby: Yes
Garage: Yes
Health Club: Fitness Room
|
Nghbd: Gramercy Park
Views: S,C,T,
Condition: Mint
|
|
|
|
|
|
|
19.
|
|
150 West 12th Street - 4E (Click address for more details)
|
Listing #: 21174381
|
Type: CONDO
Rooms: 3
Beds: 1
Baths: 1.5
Approx Sq Ft: 1,451
|
Price: $4,500,000
Retax: $3,183
Maint/CC: $2,640
Tax Deduct: 0%
Finance Allowed: 90%
|
Attended Lobby: Yes
Outdoor: Terrace
Garage: Yes
Health Club: Fitness Room
|
Nghbd: West Village
Views: City:Yes
Condition: Excellent
|
|
|
|
|
|
|
20.
|
|
15 Hudson Yards - 35G (Click address for more details)
|
Listing #: 21294584
|
Type: CONDO
Rooms: 4
Beds: 2
Baths: 3
Approx Sq Ft: 1,459
|
Price: $4,435,000
Retax: $45
Maint/CC: $3,602
Tax Deduct: 0%
Finance Allowed: 90%
|
Attended Lobby: Yes
Garage: Yes
Health Club: Fitness Room
|
Nghbd: Chelsea
Views: City:Full
Condition: New
|
|
|
|
|
|
|
21.
|
|
14 East 90th Street - 12C (Click address for more details)
|
Listing #: 18704594
|
Type: COOP
Rooms: 8
Beds: 4
Baths: 3
|
Price: $4,295,000
Retax: $0
Maint/CC: $5,539
Tax Deduct: 38%
Finance Allowed: 50%
|
Attended Lobby: Yes
Health Club: Yes
Flip Tax: 2%.
|
Sect: Upper East Side
Views: Park:Yes
Condition: Excellent
|
|
|
|
|
|
|
22.
|
|
260 Bowery - 5 (Click address for more details)
|
Listing #: 20367587
|
Type: CONDO
Rooms: 5
Beds: 3
Baths: 2.5
Approx Sq Ft: 2,022
|
Price: $4,250,000
Retax: $2,944
Maint/CC: $1,733
Tax Deduct: 0%
Finance Allowed: 90%
|
Attended Lobby: No
Outdoor: Balcony
|
Nghbd: Chinatown
Views: City:Full
Condition: Excellent
|
|
|
|
|
|
|
23.
|
|
910 Fifth Avenue - 9A (Click address for more details)
|
Listing #: 35507
|
Type: COOP
Rooms: 6
Beds: 2
Baths: 2
Approx Sq Ft: 1,878
|
Price: $4,000,000
Retax: $0
Maint/CC: $4,971
Tax Deduct: 46%
Finance Allowed: 50%
|
Attended Lobby: Yes
Outdoor: Terrace
Garage: Yes
Health Club: Fitness Room
Flip Tax: 2%.
|
Sect: Upper East Side
Views: PARK CITY
Condition: MINT
|
|
|
|
|
|
All information regarding a property for sale, rental or financing is from sources deemed reliable but is subject to errors, omissions, changes in price, prior sale or withdrawal without notice. No representation is made as to the accuracy of any description. All measurements and square footages are approximate and all information should be confirmed by customer.
Powered by 










