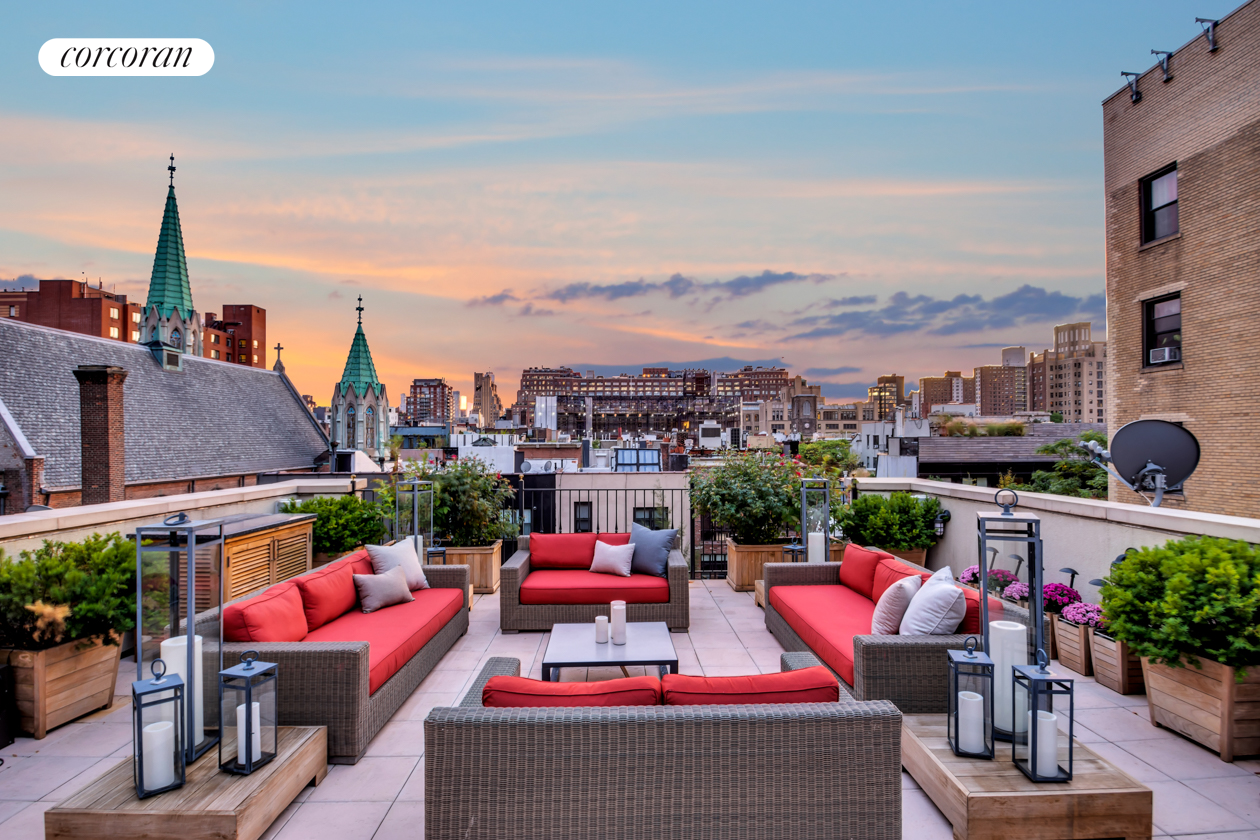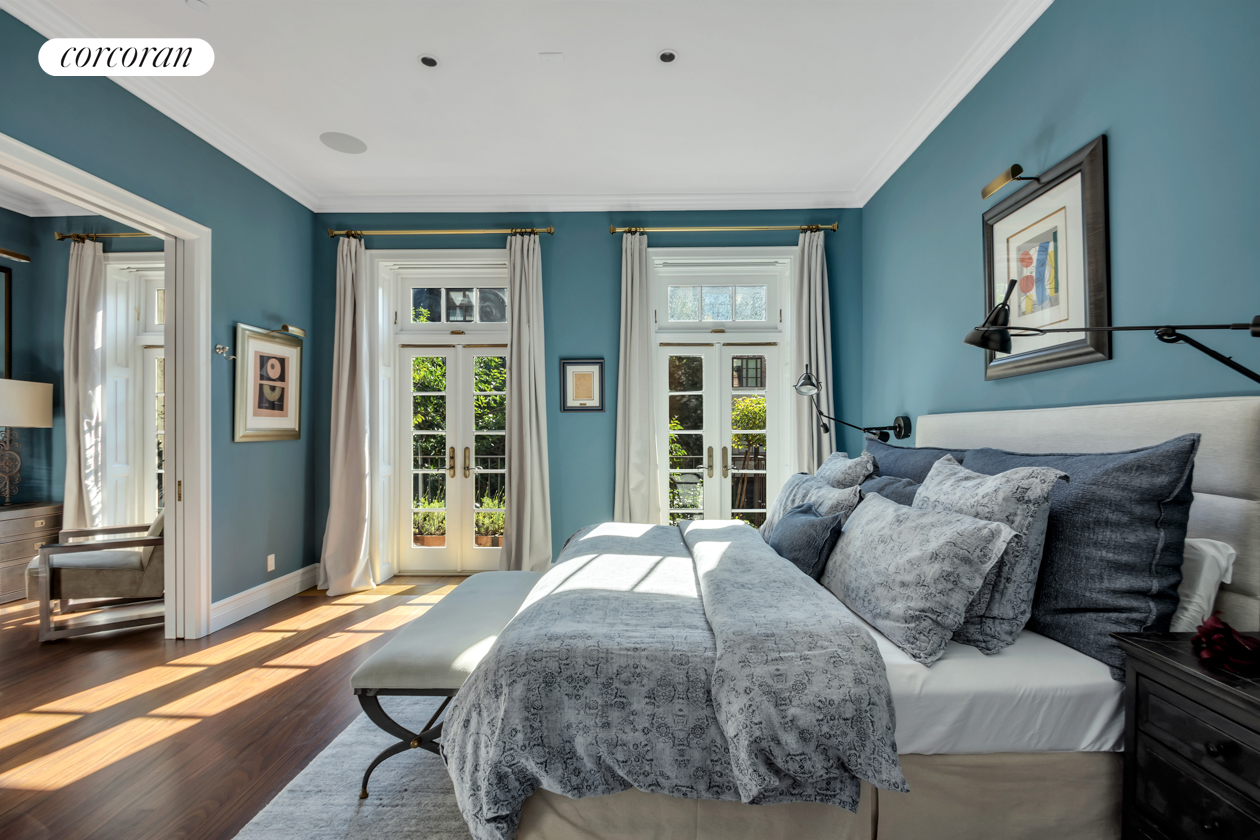|
Townhouse Report Created: Tuesday, September 28, 2021 - Listings Shown: 4
|
Page Still Loading... Please Wait


|
1.
|
|
328 West 23rd Street (Click address for more details)
|
Listing #: 305888
|
Price: $14,995,000
Floors: 5
Approx Sq Ft: 7,696
|
Nghbd: Chelsea
|
|
|
|
|
|
|
|
|
2.
|
|
210 East 61st Street (Click address for more details)
|
Listing #: 148373
|
Price: $8,250,000
Floors: 5
Approx Sq Ft: 4,300
|
Sect: Upper East Side
|
|
|
|
|
|
|
|
|
3.
|
|
232 West 10th Street (Click address for more details)
|
Listing #: 595206
|
Price: $4,950,000
Floors: 3
Approx Sq Ft: 2,684
|
Nghbd: West Village
|
|
|
|
|
|
|
|
|
4.
|
|
405 East 50th Street (Click address for more details)
|
Listing #: 166667
|
Price: $4,375,000
Floors: 4
Approx Sq Ft: 3,420
|
Sect: Middle East Side
Condition: Pristine
|
|
|
|
|
|
|
|
All information regarding a property for sale, rental or financing is from sources deemed reliable but is subject to errors, omissions, changes in price, prior sale or withdrawal without notice. No representation is made as to the accuracy of any description. All measurements and square footages are approximate and all information should be confirmed by customer.
Powered by 















