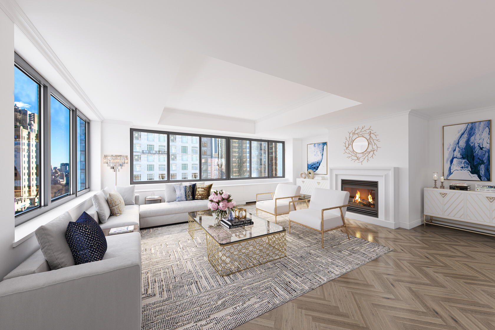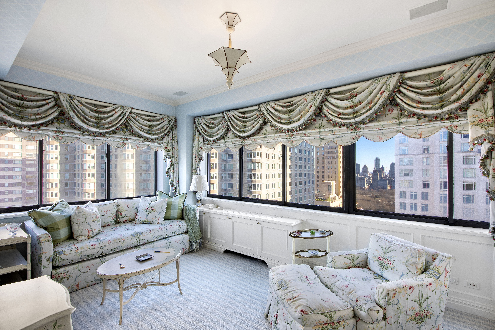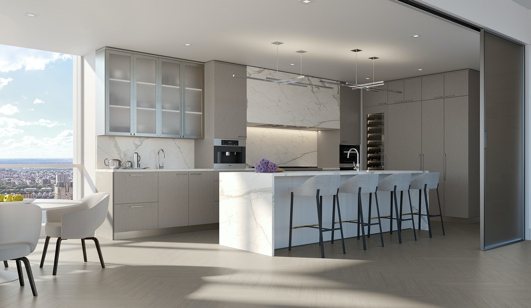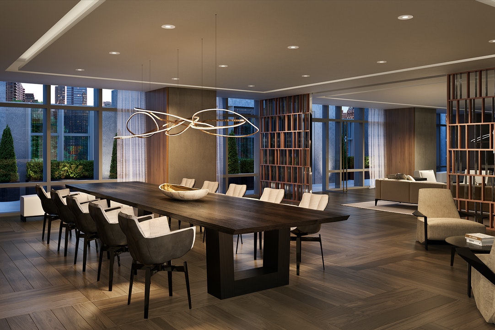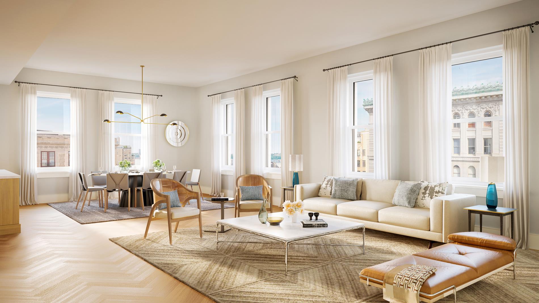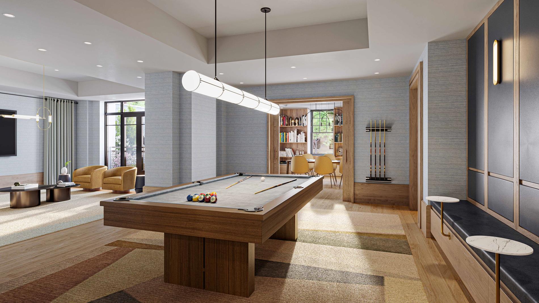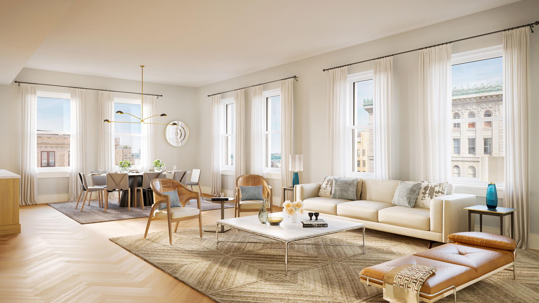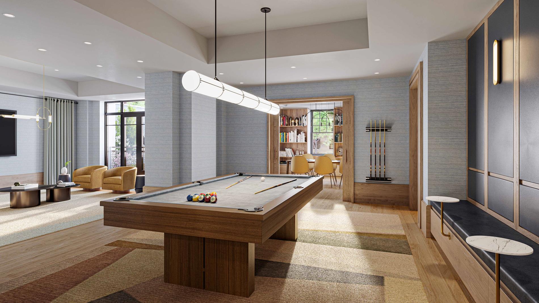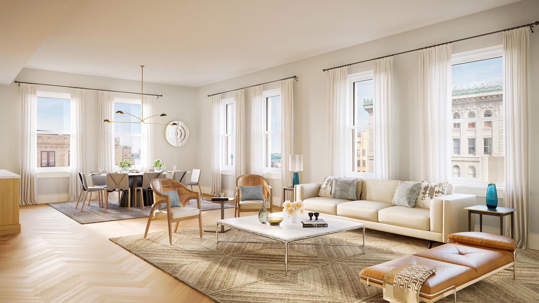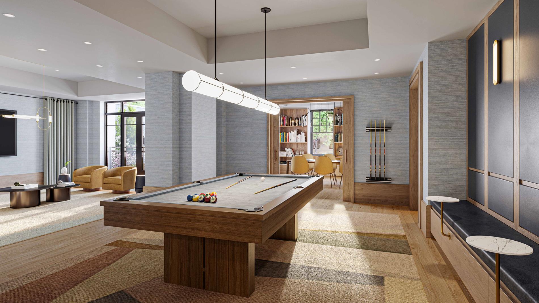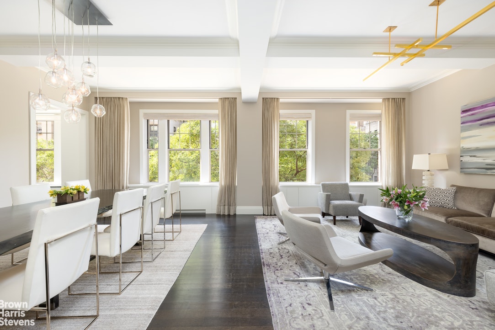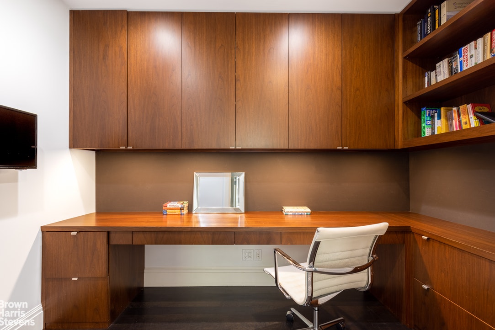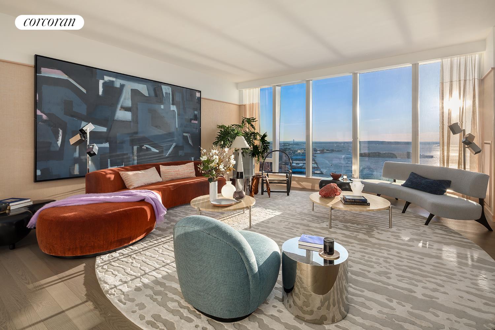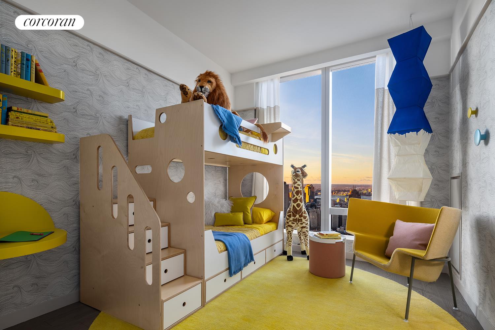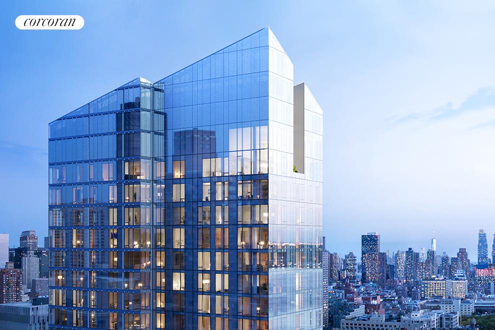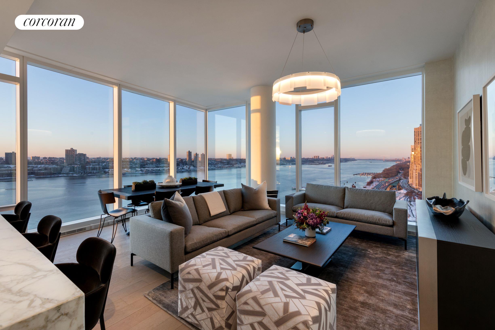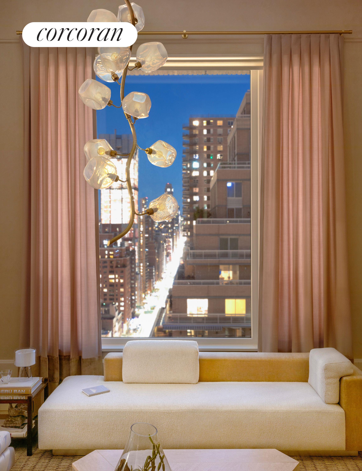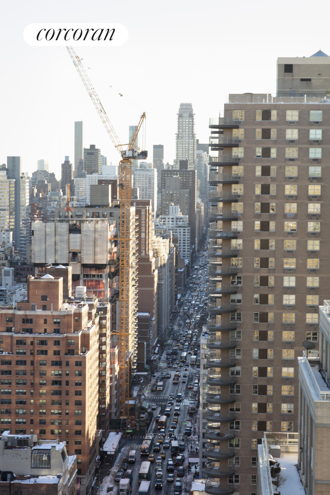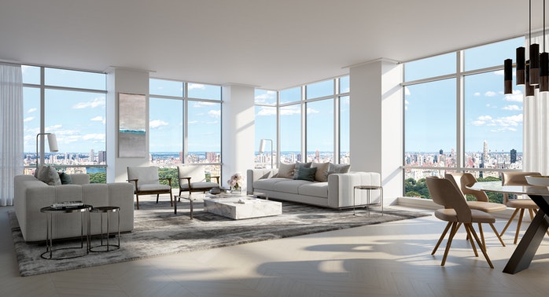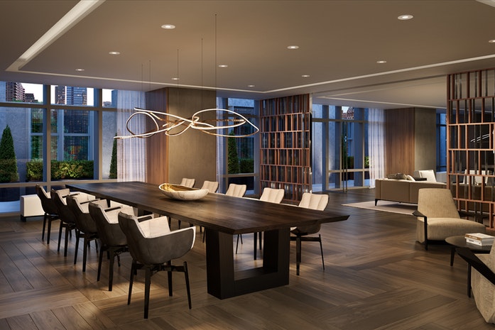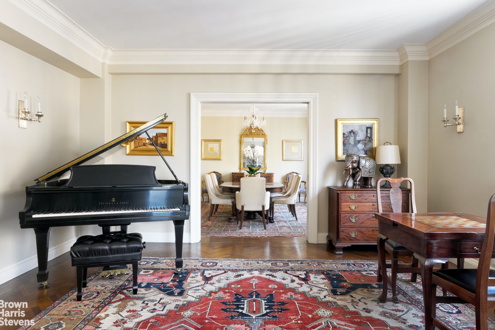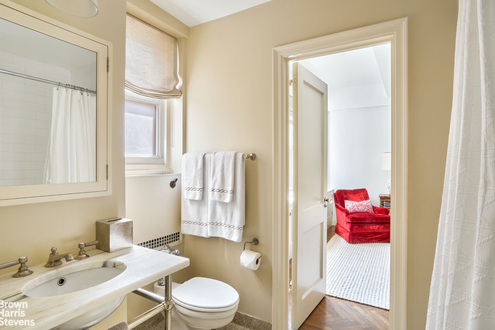|
Sales Report Created: Sunday, October 3, 2021 - Listings Shown: 18
|
Page Still Loading... Please Wait


|
1.
|
|
720 Park Avenue - 9/10B (Click address for more details)
|
Listing #: 144052
|
Type: COOP
Rooms: 12
Beds: 6
Baths: 7
Approx Sq Ft: 6,000
|
Price: $15,900,000
Retax: $0
Maint/CC: $19,149
Tax Deduct: 38%
Finance Allowed: 0%
|
Attended Lobby: Yes
Fire Place: 1
Health Club: Fitness Room
Flip Tax: 3% paid by purchaser
|
Sect: Upper East Side
Views: City:Yes
Condition: Excellent
|
|
|
|
|
|
|
2.
|
|
443 Greenwich Street - 6G (Click address for more details)
|
Listing #: 510350
|
Type: CONDO
Rooms: 10
Beds: 4
Baths: 4.5
Approx Sq Ft: 3,883
|
Price: $12,995,000
Retax: $6,786
Maint/CC: $6,301
Tax Deduct: 0%
Finance Allowed: 90%
|
Attended Lobby: Yes
Garage: Yes
Health Club: Fitness Room
|
Nghbd: Tribeca
Views: City:Full
Condition: Mint
|
|
|
|
|
|
|
3.
|
|
62 West 62nd Street - PHAB (Click address for more details)
|
Listing #: 20239794
|
Type: CONDO
Rooms: 14.5
Beds: 6
Baths: 9
Approx Sq Ft: 5,622
|
Price: $9,995,000
Retax: $16,303
Maint/CC: $8,280
Tax Deduct: 0%
Finance Allowed: 90%
|
Attended Lobby: Yes
Outdoor: Terrace
Flip Tax: None.
|
Sect: Upper West Side
Views: City:Full
Condition: Good
|
|
|
|
|
|
|
4.
|
|
200 Amsterdam Avenue - 26A (Click address for more details)
|
Listing #: 20847998
|
Type: CONDO
Rooms: 6
Beds: 4
Baths: 4.5
Approx Sq Ft: 2,589
|
Price: $8,800,000
Retax: $4,624
Maint/CC: $2,941
Tax Deduct: 0%
Finance Allowed: 90%
|
Attended Lobby: Yes
Health Club: Yes
|
Sect: Upper West Side
Views: PARK RIVER CITY
Condition: New
|
|
|
|
|
|
|
5.
|
|
104 Wooster Street - 2S (Click address for more details)
|
Listing #: 119327
|
Type: CONDO
Rooms: 6
Beds: 2
Baths: 3
Approx Sq Ft: 3,167
|
Price: $8,500,000
Retax: $3,617
Maint/CC: $2,394
Tax Deduct: 0%
Finance Allowed: 90%
|
Attended Lobby: Yes
Flip Tax: no
|
Nghbd: Soho
Views: River:No
|
|
|
|
|
|
|
6.
|
|
378 West End Avenue - 8A (Click address for more details)
|
Listing #: 20752112
|
Type: CONDO
Rooms: 6
Beds: 4
Baths: 4.5
Approx Sq Ft: 2,888
|
Price: $7,995,000
Retax: $4,052
Maint/CC: $3,447
Tax Deduct: 0%
Finance Allowed: 90%
|
Attended Lobby: Yes
Outdoor: Balcony
Garage: Yes
Health Club: Yes
|
Sect: Upper West Side
Condition: Excellent
|
|
|
|
|
|
|
7.
|
|
378 West End Avenue - 10D (Click address for more details)
|
Listing #: 21295267
|
Type: CONDO
Rooms: 5
Beds: 3
Baths: 3.5
Approx Sq Ft: 2,456
|
Price: $7,350,000
Retax: $3,500
Maint/CC: $2,978
Tax Deduct: 0%
Finance Allowed: 90%
|
Attended Lobby: Yes
Outdoor: Terrace
Garage: Yes
Health Club: Yes
|
Sect: Upper West Side
Views: City:Full
Condition: Excellent
|
|
|
|
|
|
|
8.
|
|
378 West End Avenue - 12D (Click address for more details)
|
Listing #: 21295268
|
Type: CONDO
Rooms: 5
Beds: 3
Baths: 3.5
Approx Sq Ft: 2,382
|
Price: $6,650,000
Retax: $3,284
Maint/CC: $2,794
Tax Deduct: 0%
Finance Allowed: 90%
|
Attended Lobby: Yes
Garage: Yes
Health Club: Yes
|
Sect: Upper West Side
Views: City:Full
Condition: Excellent
|
|
|
|
|
|
|
9.
|
|
650 WEST END AVENUE - 3RDFLRBCD (Click address for more details)
|
Listing #: 21293635
|
Type: CONDO
Rooms: 10
Beds: 4
Baths: 4.5
Approx Sq Ft: 3,700
|
Price: $6,595,000
Retax: $3,274
Maint/CC: $4,163
Tax Deduct: 0%
Finance Allowed: 90%
|
Attended Lobby: Yes
Health Club: Fitness Room
Flip Tax: 0.0
|
Sect: Upper West Side
|
|
|
|
|
|
|
10.
|
|
40 Bleecker Street - 2B (Click address for more details)
|
Listing #: 688238
|
Type: CONDO
Rooms: 6
Beds: 3
Baths: 3.5
Approx Sq Ft: 1,941
|
Price: $5,995,000
Retax: $3,332
Maint/CC: $2,820
Tax Deduct: 0%
Finance Allowed: 90%
|
Attended Lobby: Yes
Garage: Yes
Health Club: Fitness Room
|
Nghbd: Noho
Views: River:No
|
|
|
|
|
|
|
11.
|
|
15 East 30th Street - 53B (Click address for more details)
|
Listing #: 21295596
|
Type: CONDO
Rooms: 5
Beds: 2
Baths: 2
Approx Sq Ft: 2,028
|
Price: $5,850,000
Retax: $3,402
Maint/CC: $2,832
Tax Deduct: 0%
Finance Allowed: 90%
|
Attended Lobby: Yes
Health Club: Fitness Room
|
Sect: Middle East Side
|
|
|
|
|
|
|
12.
|
|
644 Broadway - 2W (Click address for more details)
|
Listing #: 401530
|
Type: COOP
Rooms: 4
Beds: 2
Baths: 3
Approx Sq Ft: 3,000
|
Price: $5,795,000
Retax: $0
Maint/CC: $5,859
Tax Deduct: 52%
Finance Allowed: 75%
|
Attended Lobby: Yes
Flip Tax: 1%: Payable By Seller.
|
Nghbd: Noho
Views: River:No
Condition: Good
|
|
|
|
|
|
|
13.
|
|
252 South Street - 66J (Click address for more details)
|
Listing #: 21174557
|
Type: CONDO
Rooms: 5
Beds: 3
Baths: 4
Approx Sq Ft: 2,347
|
Price: $5,350,000
Retax: $51
Maint/CC: $3,230
Tax Deduct: 0%
Finance Allowed: 90%
|
Attended Lobby: Yes
Garage: Yes
Health Club: Yes
Flip Tax: NA
|
Nghbd: Chinatown
Views: City:Full
Condition: New
|
|
|
|
|
|
|
14.
|
|
30 Riverside Boulevard - 26B (Click address for more details)
|
Listing #: 664948
|
Type: CONDO
Rooms: 4
Beds: 3
Baths: 4
Approx Sq Ft: 1,823
|
Price: $5,220,000
Retax: $130
Maint/CC: $2,444
Tax Deduct: 0%
Finance Allowed: 90%
|
Attended Lobby: Yes
Garage: Yes
Health Club: Yes
|
Sect: Upper West Side
Views: City:Full
Condition: New
|
|
|
|
|
|
|
15.
|
|
138 West 17th Street - 5 (Click address for more details)
|
Listing #: 105465
|
Type: CONDP
Rooms: 7
Beds: 4
Baths: 2.5
Approx Sq Ft: 3,200
|
Price: $4,995,000
Retax: $0
Maint/CC: $3,500
Tax Deduct: 0%
Finance Allowed: 75%
|
Attended Lobby: No
|
Nghbd: Chelsea
Views: C,T,
Condition: Mint
|
|
|
|
|
|
|
16.
|
|
180 East 88th Street - 36A (Click address for more details)
|
Listing #: 621438
|
Type: CONDO
Rooms: 4
Beds: 2
Baths: 3
Approx Sq Ft: 1,422
|
Price: $4,635,000
Retax: $2,209
Maint/CC: $2,379
Tax Deduct: 0%
Finance Allowed: 90%
|
Attended Lobby: Yes
Health Club: Fitness Room
|
Sect: Upper East Side
Views: City:Full
Condition: New
|
|
|
|
|
|
|
17.
|
|
200 Amsterdam Avenue - 18A (Click address for more details)
|
Listing #: 18741481
|
Type: CONDO
Rooms: 4
Beds: 2
Baths: 2.5
Approx Sq Ft: 1,769
|
Price: $4,450,000
Retax: $2,984
Maint/CC: $1,841
Tax Deduct: 0%
Finance Allowed: 90%
|
Attended Lobby: Yes
Health Club: Yes
|
Sect: Upper West Side
Views: RIVER CITY
Condition: New
|
|
|
|
|
|
|
18.
|
|
520 East 86th Street - 14A (Click address for more details)
|
Listing #: 109107
|
Type: COOP
Rooms: 9
Beds: 4
Baths: 4
Approx Sq Ft: 3,000
|
Price: $4,250,000
Retax: $0
Maint/CC: $7,181
Tax Deduct: 34%
Finance Allowed: 50%
|
Attended Lobby: Yes
Health Club: Yes
Flip Tax: .
|
Sect: Upper East Side
Views: open city, part rvr
Condition: estate
|
|
|
|
|
|
All information regarding a property for sale, rental or financing is from sources deemed reliable but is subject to errors, omissions, changes in price, prior sale or withdrawal without notice. No representation is made as to the accuracy of any description. All measurements and square footages are approximate and all information should be confirmed by customer.
Powered by 








