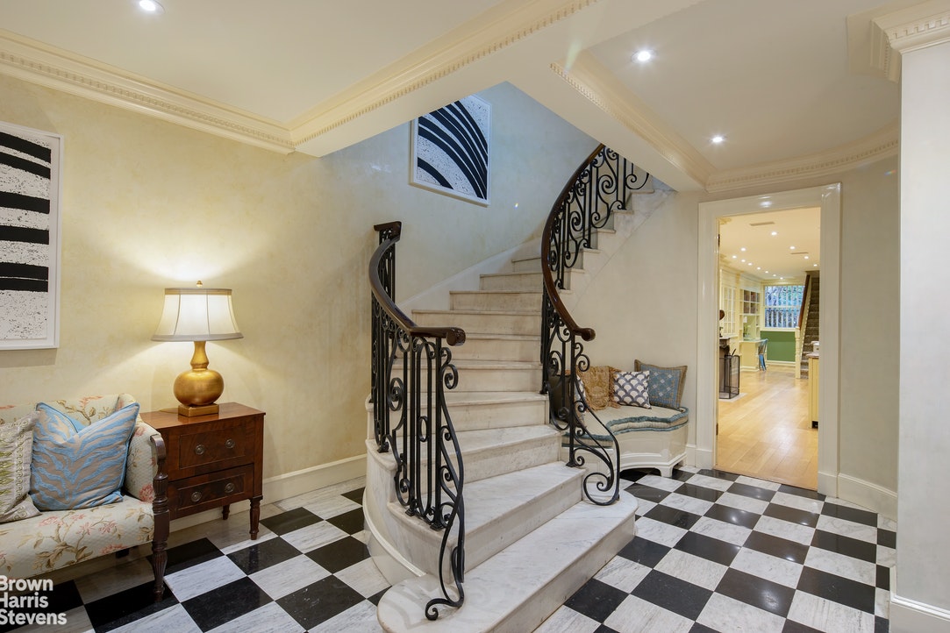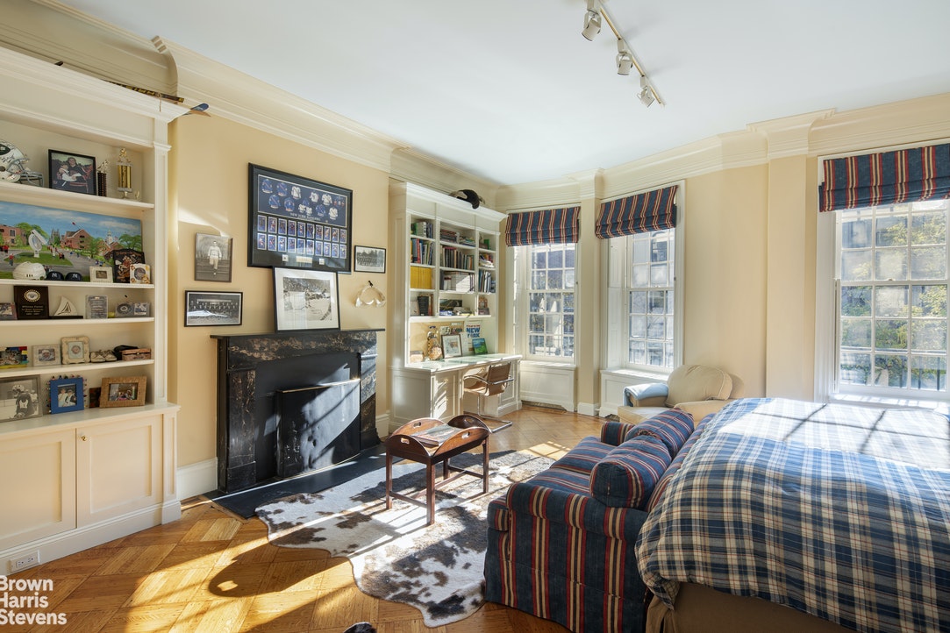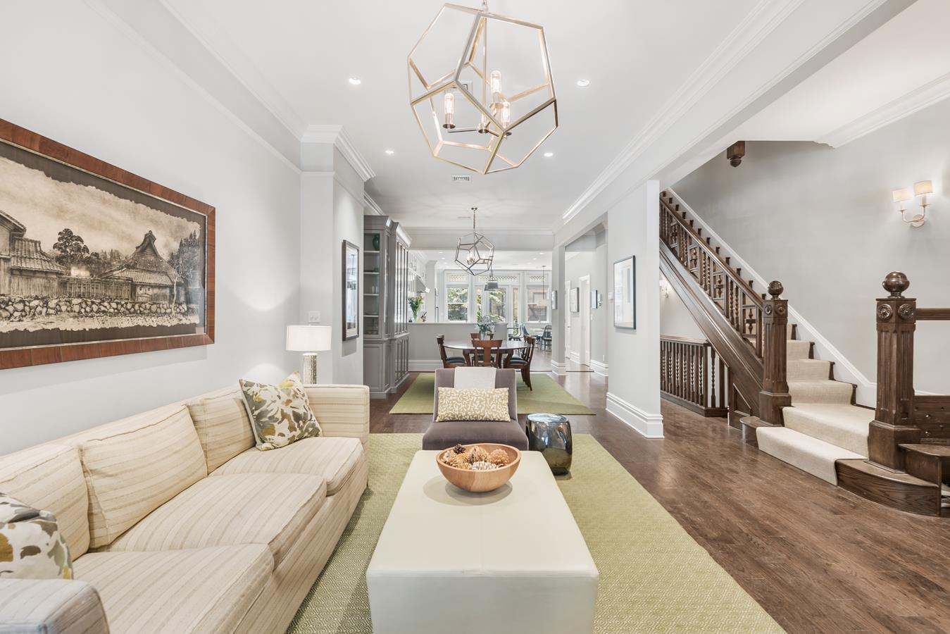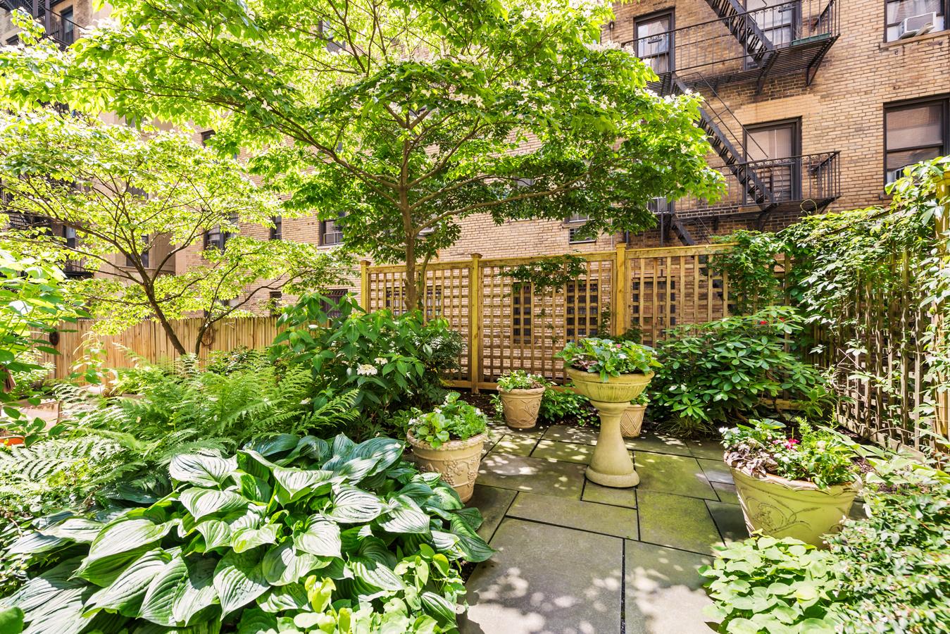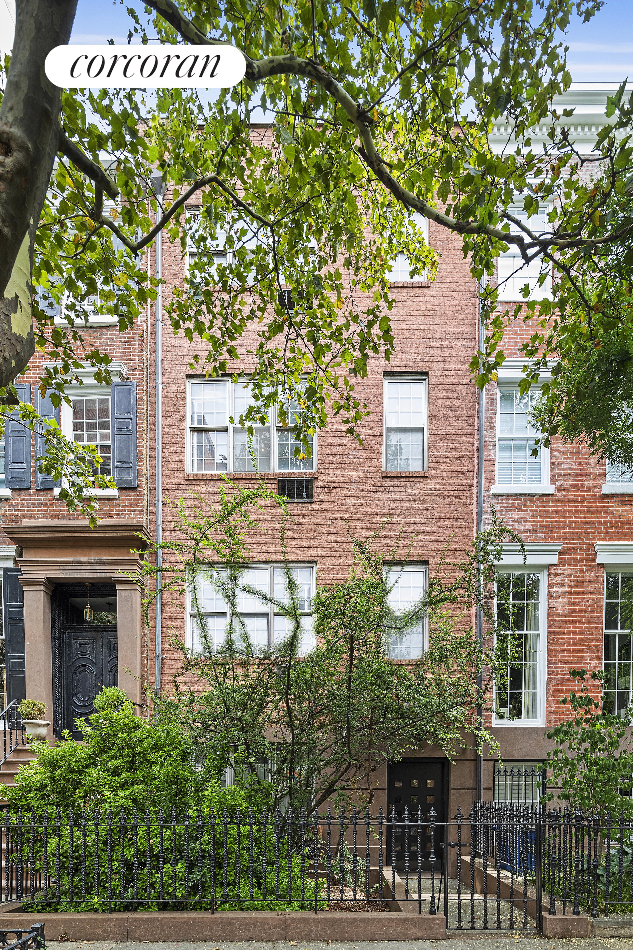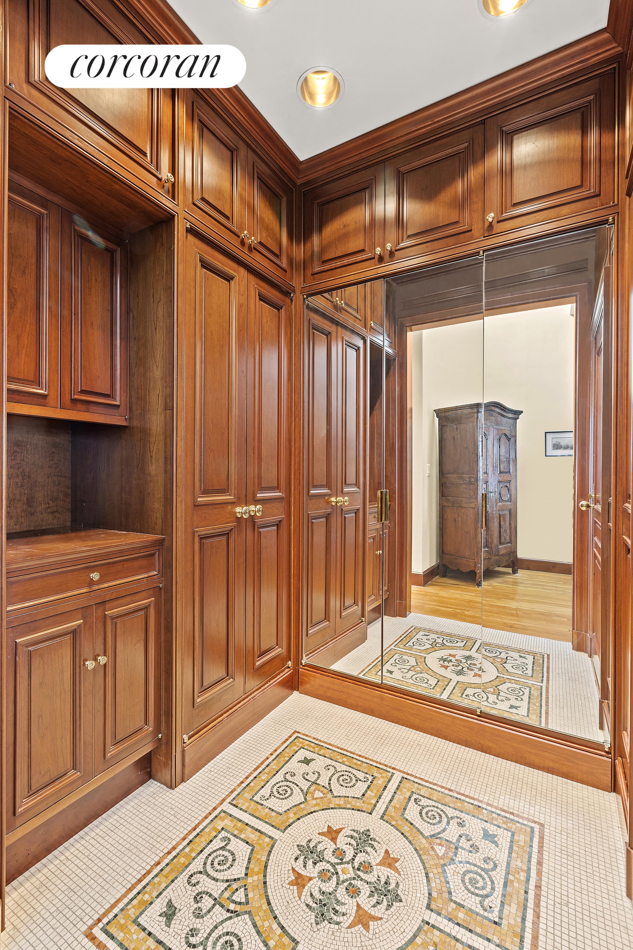|
Townhouse Report Created: Saturday, October 9, 2021 - Listings Shown: 7
|
Page Still Loading... Please Wait


|
1.
|
|
27 East 11th Street (Click address for more details)
|
Listing #: 399514
|
Price: $29,995,000
Floors: 5
Approx Sq Ft: 9,000
|
Nghbd: Greenwich Village
Condition: Excellent
|
|
|
|
|
|
|
|
|
2.
|
|
9 East 92nd Street (Click address for more details)
|
Listing #: 164439
|
Price: $14,500,000
Floors: 5
Approx Sq Ft: 7,205
|
Sect: Upper East Side
|
|
|
|
|
|
|
|
|
3.
|
|
151 East 72nd Street (Click address for more details)
|
Listing #: 135539
|
Price: $8,950,000
Floors: 5
Approx Sq Ft: 6,500
|
Sect: Upper East Side
|
|
|
|
|
|
|
|
|
4.
|
|
244 West 75th Street (Click address for more details)
|
Listing #: 20852312
|
Price: $7,195,000
Floors: 4
Approx Sq Ft: 4,666
|
Sect: Upper West Side
|
|
|
|
|
|
|
|
|
5.
|
|
159 West 13th Street (Click address for more details)
|
Listing #: 21293016
|
Price: $6,500,000
Floors: 4
Approx Sq Ft: 3,920
|
Nghbd: Greenwich Village
|
|
|
|
|
|
|
|
|
6.
|
|
59 West 70th Street (Click address for more details)
|
Listing #: 21296562
|
Price: $6,495,000
Floors: 5
Approx Sq Ft: 6,248
|
Sect: Upper West Side
|
|
|
|
|
|
|
|
|
7.
|
|
61 West 70th Street (Click address for more details)
|
Listing #: 21296559
|
Price: $6,495,000
Floors: 5
Approx Sq Ft: 6,300
|
Sect: Upper West Side
|
|
|
|
|
|
|
|
All information regarding a property for sale, rental or financing is from sources deemed reliable but is subject to errors, omissions, changes in price, prior sale or withdrawal without notice. No representation is made as to the accuracy of any description. All measurements and square footages are approximate and all information should be confirmed by customer.
Powered by 






