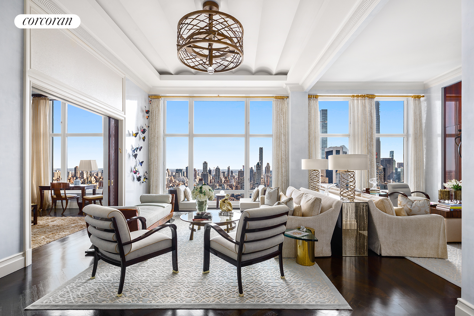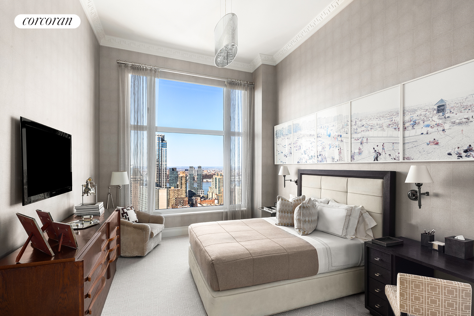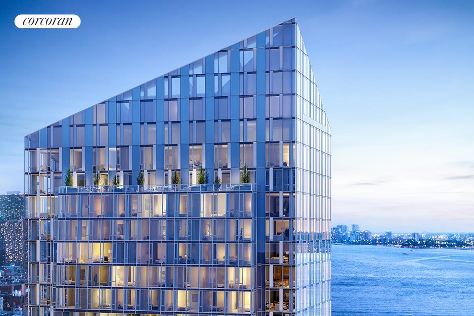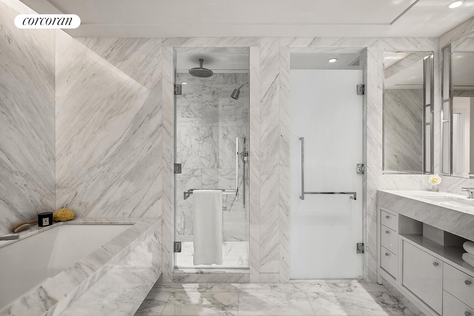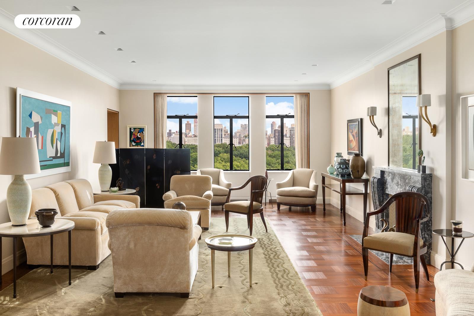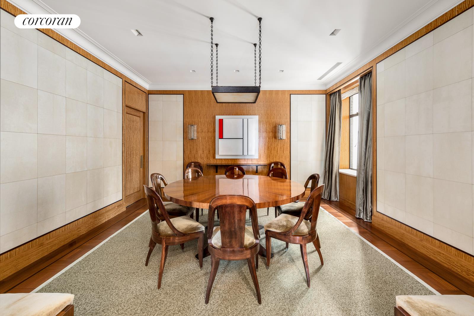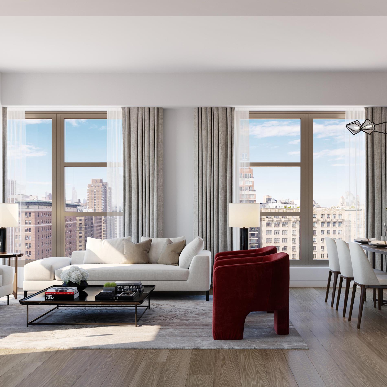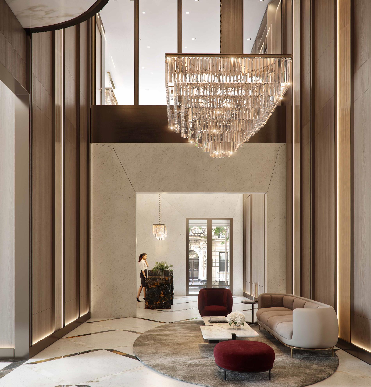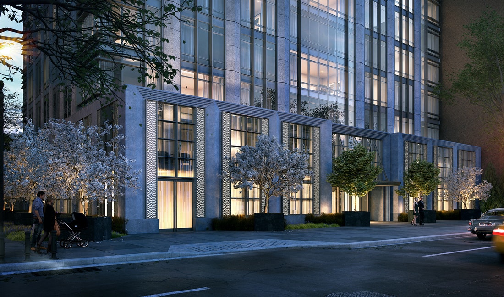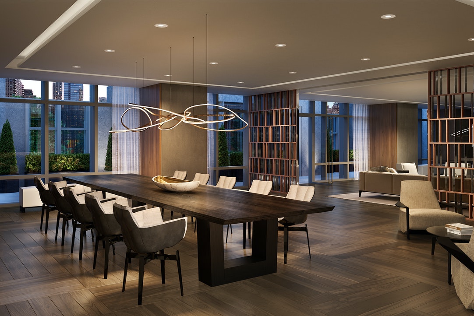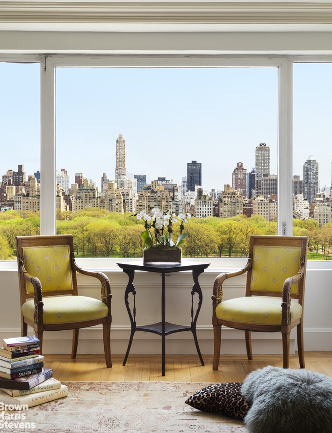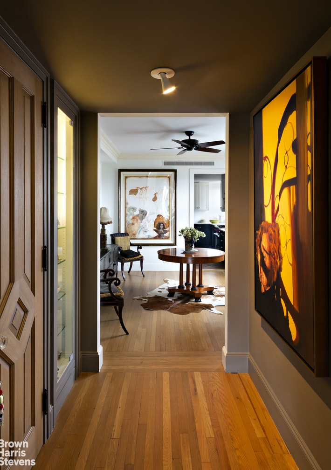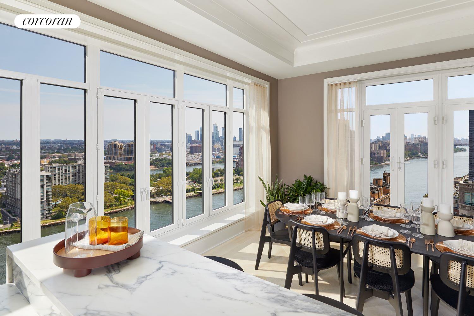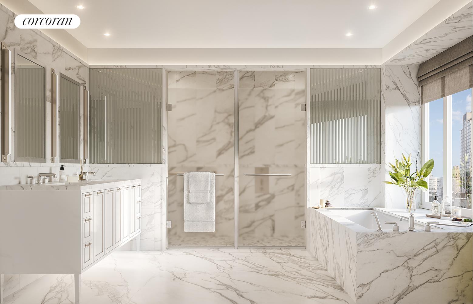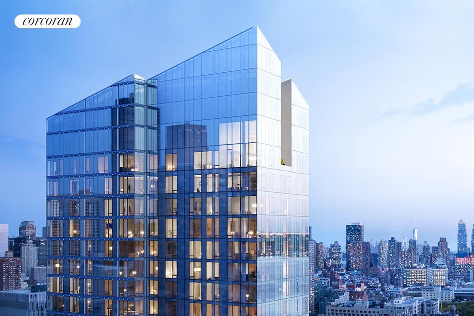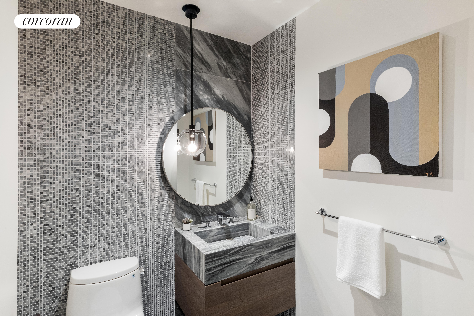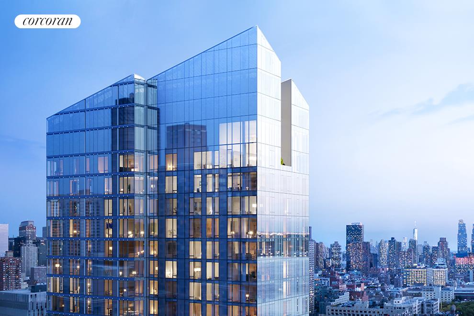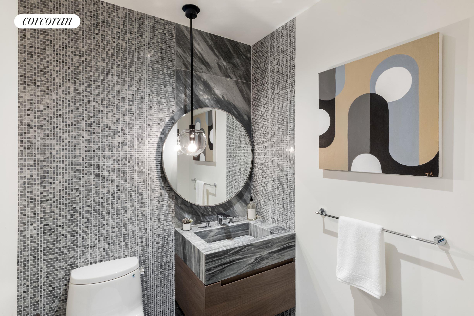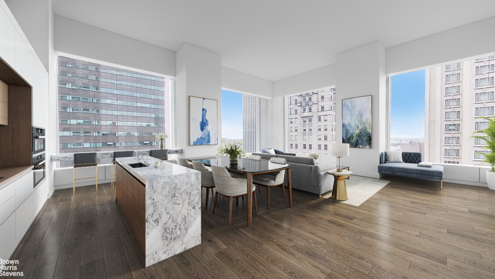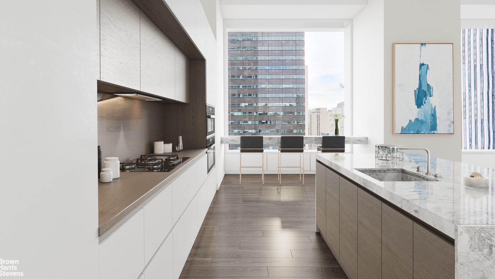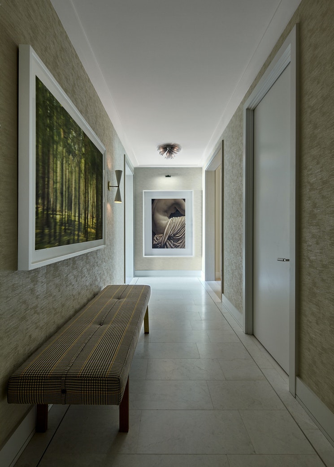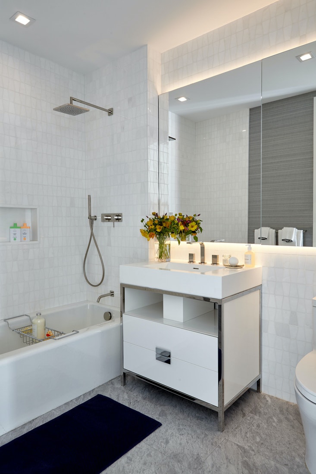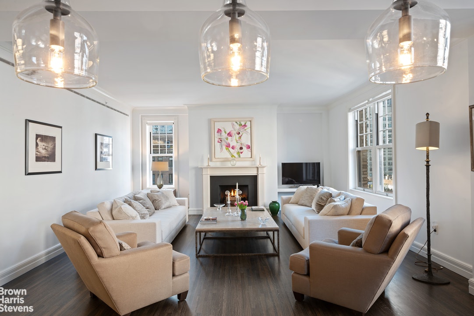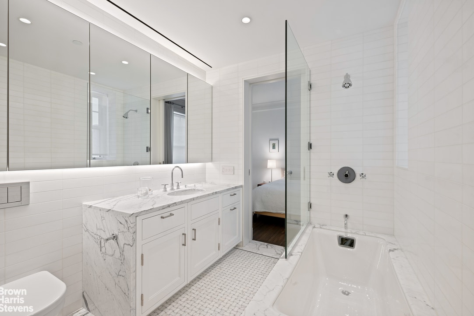|
Sales Report Created: Sunday, October 10, 2021 - Listings Shown: 25
|
Page Still Loading... Please Wait


|
1.
|
|
455 West 19th Street - PENTHOUSE (Click address for more details)
|
Listing #: 20749131
|
Type: CONDO
Rooms: 10
Beds: 4
Baths: 3.5
Approx Sq Ft: 3,794
|
Price: $22,750,000
Retax: $5,180
Maint/CC: $8,233
Tax Deduct: 0%
Finance Allowed: 90%
|
Attended Lobby: Yes
Outdoor: Balcony
|
Nghbd: Chelsea
Views: S,C,R,P,G,
|
|
|
|
|
|
|
2.
|
|
15 Central Park West - 38C (Click address for more details)
|
Listing #: 200084
|
Type: CONDO
Rooms: 6.5
Beds: 3
Baths: 4
Approx Sq Ft: 2,761
|
Price: $19,750,000
Retax: $4,582
Maint/CC: $5,898
Tax Deduct: 0%
Finance Allowed: 90%
|
Attended Lobby: Yes
Garage: Yes
Health Club: Fitness Room
|
Sect: Upper West Side
Views: City:Full
Condition: Good
|
|
|
|
|
|
|
3.
|
|
10 Riverside Boulevard - 36B (Click address for more details)
|
Listing #: 18727327
|
Type: CONDO
Rooms: 7
Beds: 4
Baths: 5
Approx Sq Ft: 4,134
|
Price: $17,000,000
Retax: $384
Maint/CC: $8,657
Tax Deduct: 0%
Finance Allowed: 90%
|
Attended Lobby: Yes
Outdoor: Terrace
Garage: Yes
Health Club: Yes
|
Sect: Upper West Side
Views: City:Full
Condition: New
|
|
|
|
|
|
|
4.
|
|
11 Beach Street - PHD (Click address for more details)
|
Listing #: 657150
|
Type: CONDO
Rooms: 8
Beds: 5
Baths: 6.5
Approx Sq Ft: 5,457
|
Price: $13,500,000
Retax: $9,945
Maint/CC: $5,612
Tax Deduct: 0%
Finance Allowed: 90%
|
Attended Lobby: Yes
Health Club: Fitness Room
|
Nghbd: Tribeca
|
|
|
|
|
|
|
5.
|
|
211 Central Park West - 10F (Click address for more details)
|
Listing #: 21294972
|
Type: COOP
Rooms: 8
Beds: 3
Baths: 6
|
Price: $12,000,000
Retax: $0
Maint/CC: $6,883
Tax Deduct: 37%
Finance Allowed: 50%
|
Attended Lobby: Yes
Health Club: Yes
Flip Tax: 2%: Payable By Buyer.
|
Sect: Upper West Side
Condition: Excellent
|
|
|
|
|
|
|
6.
|
|
522 West 29th Street - 7A (Click address for more details)
|
Listing #: 18688229
|
Type: CONDO
Rooms: 8
Beds: 5
Baths: 5
Approx Sq Ft: 3,586
|
Price: $8,500,000
Retax: $6,416
Maint/CC: $3,566
Tax Deduct: 0%
Finance Allowed: 90%
|
Attended Lobby: Yes
Outdoor: Balcony
Garage: Yes
Health Club: Fitness Room
|
Nghbd: Chelsea
Views: C,R,
Condition: Mint
|
|
|
|
|
|
|
7.
|
|
255 West 84th Street - THIRDFLOO (Click address for more details)
|
Listing #: 21291872
|
Type: COOP
Rooms: 11
Beds: 5
Baths: 4.5
Approx Sq Ft: 4,717
|
Price: $7,750,000
Retax: $0
Maint/CC: $8,814
Tax Deduct: 50%
Finance Allowed: 75%
|
Attended Lobby: Yes
Outdoor: Garden
Flip Tax: $3 Per Share: Payable By Seller.
|
Sect: Upper West Side
Views: City:Yes
Condition: Excellent
|
|
|
|
|
|
|
8.
|
|
993 Park Avenue - 6S (Click address for more details)
|
Listing #: 109385
|
Type: COOP
Rooms: 11
Beds: 4
Baths: 4
|
Price: $7,475,000
Retax: $0
Maint/CC: $8,550
Tax Deduct: 36%
Finance Allowed: 50%
|
Attended Lobby: Yes
Health Club: Yes
Flip Tax: 2%
|
Sect: Upper East Side
Views: City:Full
Condition: Excellent
|
|
|
|
|
|
|
9.
|
|
22 West 66th Street - 21/22 (Click address for more details)
|
Listing #: 18746618
|
Type: CONDO
Rooms: 17
Beds: 5
Baths: 6.5
Approx Sq Ft: 4,400
|
Price: $6,950,000
Retax: $6,635
Maint/CC: $6,600
Tax Deduct: 0%
Finance Allowed: 90%
|
Attended Lobby: Yes
Garage: Yes
|
Sect: Upper West Side
Views: Park:Yes
Condition: Excellent
|
|
|
|
|
|
|
10.
|
|
385 West 12th Street - 4EAST (Click address for more details)
|
Listing #: 251554
|
Type: CONDO
Rooms: 6
Beds: 3
Baths: 2.5
Approx Sq Ft: 2,526
|
Price: $6,950,000
Retax: $3,311
Maint/CC: $4,159
Tax Deduct: 0%
Finance Allowed: 90%
|
Attended Lobby: Yes
Outdoor: Terrace
Fire Place: 1
|
Nghbd: West Village
Condition: New Construction
|
|
|
|
|
|
|
11.
|
|
301 East 80th Street - 15A (Click address for more details)
|
Listing #: 20350302
|
Type: CONDO
Rooms: 7.5
Beds: 3
Baths: 3.5
Approx Sq Ft: 2,615
|
Price: $6,750,000
Retax: $3,833
Maint/CC: $3,355
Tax Deduct: 0%
Finance Allowed: 90%
|
Attended Lobby: Yes
Health Club: Fitness Room
|
Sect: Upper East Side
Views: River:No
|
|
|
|
|
|
|
12.
|
|
251 West 91st Street - 19C (Click address for more details)
|
Listing #: 21296532
|
Type: CONDO
Rooms: 5
Beds: 3
Baths: 2.5
Approx Sq Ft: 2,377
|
Price: $6,600,000
Retax: $2,632
Maint/CC: $2,585
Tax Deduct: 0%
Finance Allowed: 90%
|
Attended Lobby: Yes
Health Club: Fitness Room
|
Sect: Upper West Side
Views: River:Yes
Condition: Excellent
|
|
|
|
|
|
|
13.
|
|
200 Amsterdam Avenue - 26C (Click address for more details)
|
Listing #: 19978477
|
Type: CONDO
Rooms: 4
Beds: 2
Baths: 2.5
Approx Sq Ft: 2,092
|
Price: $6,250,000
Retax: $3,573
Maint/CC: $2,272
Tax Deduct: 0%
Finance Allowed: 90%
|
Attended Lobby: Yes
Health Club: Yes
|
Sect: Upper West Side
Views: PARK RIVER CITY
Condition: New
|
|
|
|
|
|
|
14.
|
|
225 West 86th Street - 1009 (Click address for more details)
|
Listing #: 20848412
|
Type: CONDO
Rooms: 5
Beds: 3
Baths: 2.5
Approx Sq Ft: 2,169
|
Price: $5,995,000
Retax: $3,483
Maint/CC: $1,876
Tax Deduct: 0%
Finance Allowed: 90%
|
Attended Lobby: Yes
Health Club: Fitness Room
|
Sect: Upper West Side
Views: River:No
|
|
|
|
|
|
|
15.
|
|
75 Central Park West - 15D (Click address for more details)
|
Listing #: 7200
|
Type: COOP
Rooms: 6
Beds: 2
Baths: 2.5
|
Price: $5,895,000
Retax: $0
Maint/CC: $5,070
Tax Deduct: 55%
Finance Allowed: 50%
|
Attended Lobby: Yes
Flip Tax: 1.5
|
Sect: Upper West Side
Views: park,city
Condition: Mint
|
|
|
|
|
|
|
16.
|
|
40 East End Avenue - 12A (Click address for more details)
|
Listing #: 20850094
|
Type: CONDO
Rooms: 5
Beds: 3
Baths: 4
Approx Sq Ft: 2,229
|
Price: $5,800,990
Retax: $3,429
Maint/CC: $2,398
Tax Deduct: 0%
Finance Allowed: 90%
|
Attended Lobby: Yes
Outdoor: Balcony
Health Club: Fitness Room
|
Sect: Upper East Side
Condition: New
|
|
|
|
|
|
|
17.
|
|
30 Riverside Boulevard - 30B (Click address for more details)
|
Listing #: 18696179
|
Type: CONDO
Rooms: 8
Beds: 3
Baths: 4
Approx Sq Ft: 1,823
|
Price: $5,500,000
Retax: $132
Maint/CC: $2,492
Tax Deduct: 0%
Finance Allowed: 90%
|
Attended Lobby: Yes
Garage: Yes
Health Club: Yes
|
Sect: Upper West Side
Views: City:Full
Condition: New
|
|
|
|
|
|
|
18.
|
|
500 West 25th Street - 5 (Click address for more details)
|
Listing #: 21296528
|
Type: CONDO
Rooms: 6
Beds: 3
Baths: 3
Approx Sq Ft: 2,375
|
Price: $5,495,000
Retax: $5,169
Maint/CC: $2,069
Tax Deduct: 0%
Finance Allowed: 90%
|
Attended Lobby: Yes
Flip Tax: ASK EXCL BROKER
|
Nghbd: Chelsea
Views: C,
Condition: Mint
|
|
|
|
|
|
|
19.
|
|
30 Riverside Boulevard - 29B (Click address for more details)
|
Listing #: 18707412
|
Type: CONDO
Rooms: 5
Beds: 3
Baths: 5
Approx Sq Ft: 1,823
|
Price: $5,430,000
Retax: $132
Maint/CC: $2,480
Tax Deduct: 0%
Finance Allowed: 90%
|
Attended Lobby: Yes
Garage: Yes
Health Club: Yes
|
Sect: Upper West Side
Views: City:Full
Condition: New
|
|
|
|
|
|
|
20.
|
|
500 West 25th Street - 4 (Click address for more details)
|
Listing #: 18717235
|
Type: CONDO
Rooms: 5
Beds: 3
Baths: 3
Approx Sq Ft: 2,375
|
Price: $5,395,000
Retax: $5,169
Maint/CC: $2,069
Tax Deduct: 0%
Finance Allowed: 90%
|
Attended Lobby: Yes
Outdoor: Terrace
Flip Tax: ASK EXCL BROKER
|
Nghbd: Chelsea
Views: C,F,
Condition: Mint
|
|
|
|
|
|
|
21.
|
|
1 Fifth Avenue - 11HJK (Click address for more details)
|
Listing #: 18751594
|
Type: COOP
Rooms: 7
Beds: 4
Baths: 3.5
Approx Sq Ft: 2,700
|
Price: $5,250,000
Retax: $0
Maint/CC: $8,369
Tax Deduct: 64%
Finance Allowed: 65%
|
Attended Lobby: Yes
Garage: Yes
Flip Tax: 2.5%: Payable By Seller.
|
Nghbd: Central Village
Views: City:Full
Condition: Excellent
|
|
|
|
|
|
|
22.
|
|
432 Park Avenue - 38D (Click address for more details)
|
Listing #: 617062
|
Type: CONDO
Rooms: 4
Beds: 1
Baths: 1.5
Approx Sq Ft: 1,422
|
Price: $5,250,000
Retax: $2,637
Maint/CC: $4,136
Tax Deduct: 0%
Finance Allowed: 90%
|
Attended Lobby: Yes
Garage: Yes
Health Club: Fitness Room
|
Sect: Middle East Side
Condition: New
|
|
|
|
|
|
|
23.
|
|
200 Amsterdam Avenue - 10C (Click address for more details)
|
Listing #: 21295880
|
Type: CONDO
Rooms: 5
Beds: 3
Baths: 3.5
Approx Sq Ft: 2,437
|
Price: $5,045,000
Retax: $3,851
Maint/CC: $2,449
Tax Deduct: 0%
Finance Allowed: 90%
|
Attended Lobby: Yes
Health Club: Yes
|
Sect: Upper West Side
Views: CITY
Condition: New
|
|
|
|
|
|
|
24.
|
|
150 East 72nd Street - 11S (Click address for more details)
|
Listing #: 458281
|
Type: CONDO
Rooms: 6
Beds: 3
Baths: 2.5
Approx Sq Ft: 2,347
|
Price: $5,000,000
Retax: $3,314
Maint/CC: $4,659
Tax Deduct: 0%
Finance Allowed: 90%
|
Attended Lobby: Yes
Fire Place: 1
Health Club: Fitness Room
|
Sect: Upper East Side
Views: RIVER
Condition: Excellent
|
|
|
|
|
|
|
25.
|
|
812 Park Avenue - 8/9E (Click address for more details)
|
Listing #: 126031
|
Type: COOP
Rooms: 7
Beds: 3
Baths: 2.5
|
Price: $4,995,000
Retax: $0
Maint/CC: $7,729
Tax Deduct: 30%
Finance Allowed: 0%
|
Attended Lobby: Yes
Fire Place: 1
Health Club: Yes
Flip Tax: 2% paid by Buyer
|
Sect: Upper East Side
Views: City:Full
Condition: EXCELLENT
|
|
|
|
|
|
All information regarding a property for sale, rental or financing is from sources deemed reliable but is subject to errors, omissions, changes in price, prior sale or withdrawal without notice. No representation is made as to the accuracy of any description. All measurements and square footages are approximate and all information should be confirmed by customer.
Powered by 






