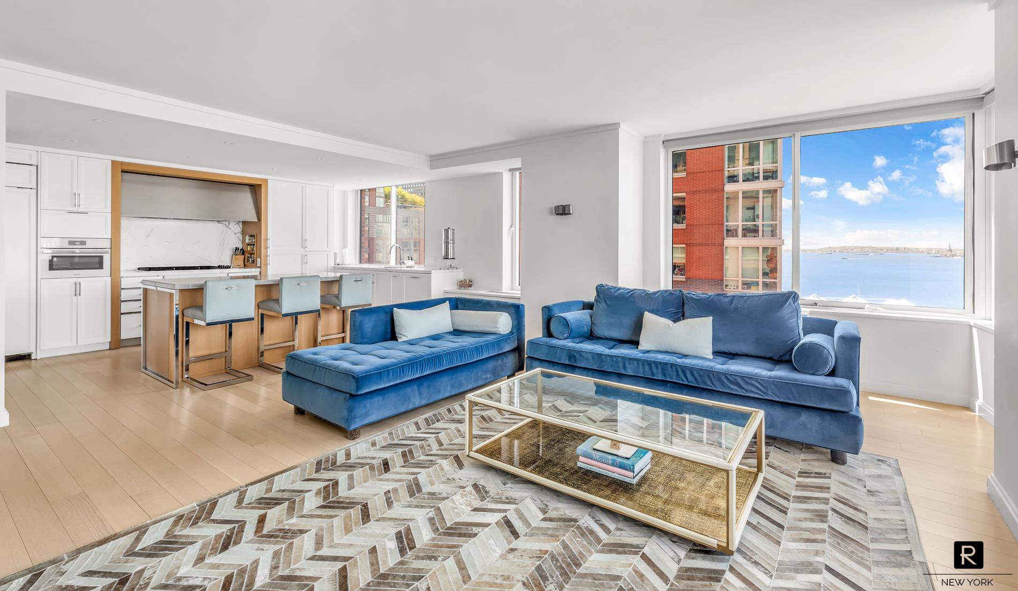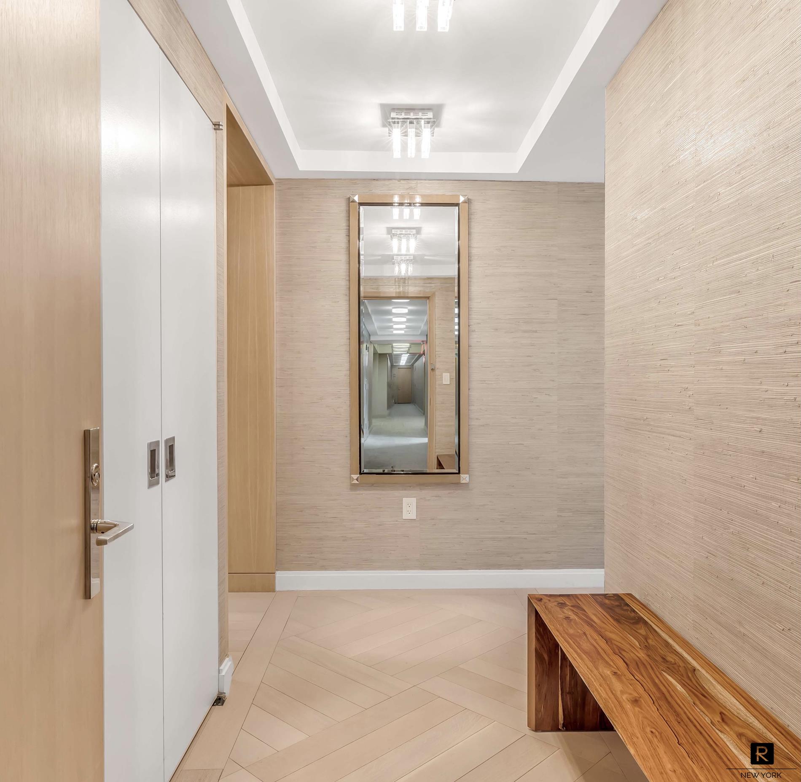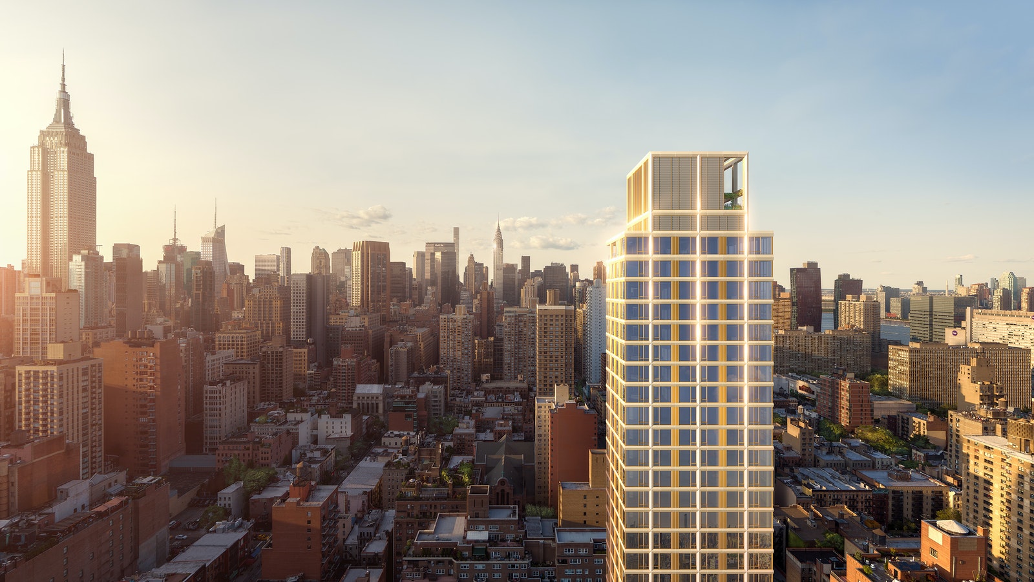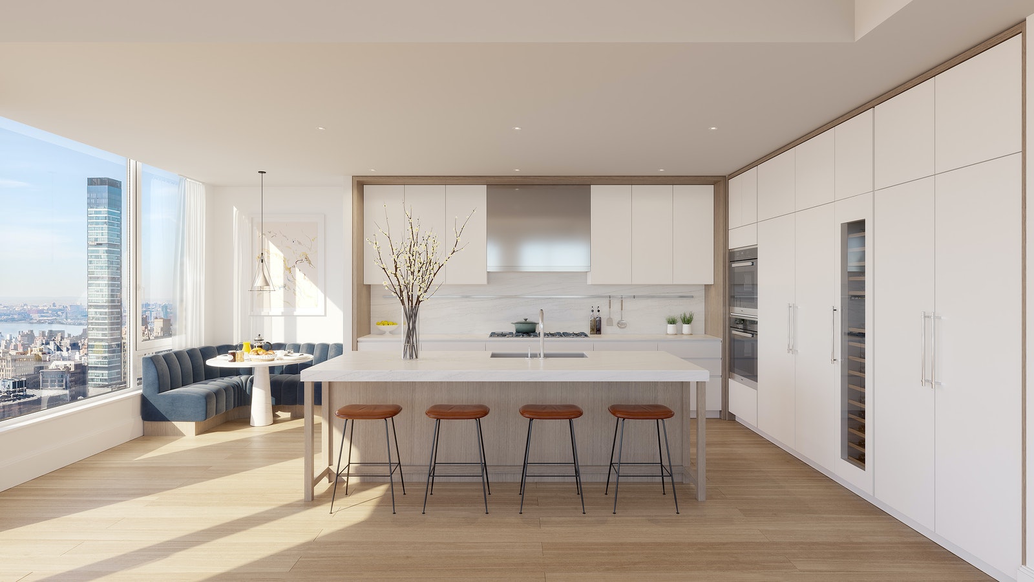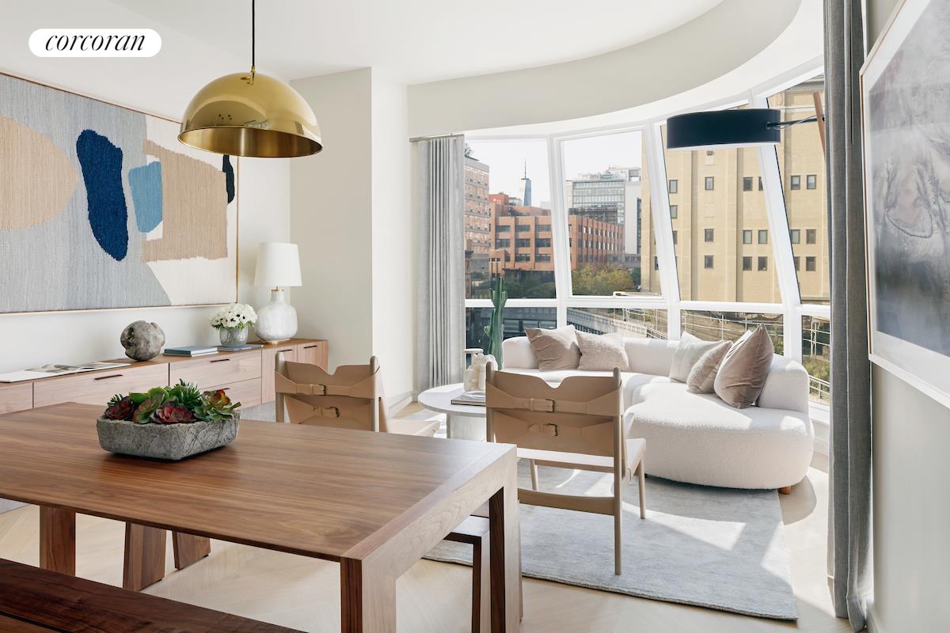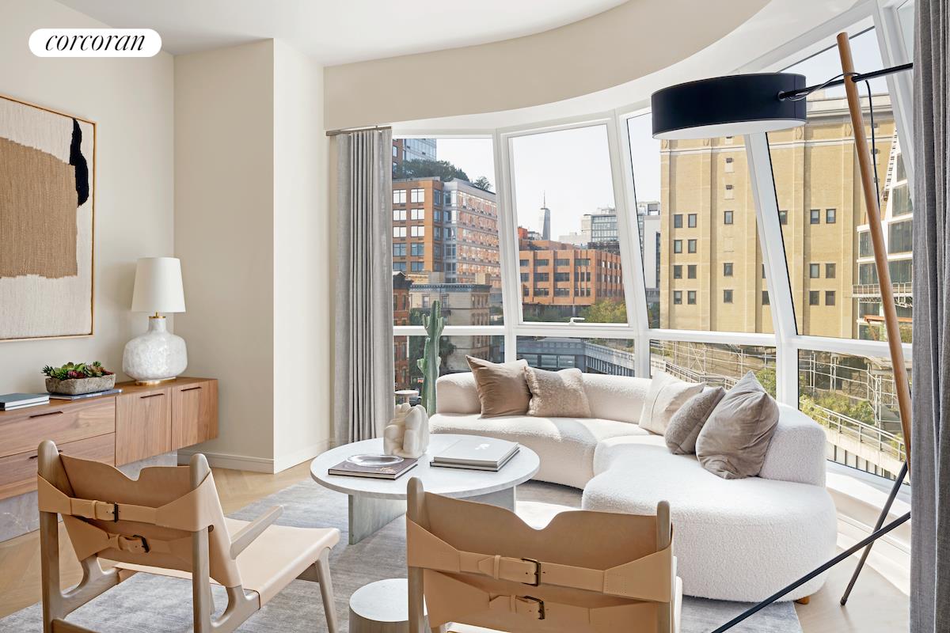|
Sales Report Created: Sunday, October 10, 2021 - Listings Shown: 14
|
Page Still Loading... Please Wait


|
1.
|
|
115 Christopher Street - PH (Click address for more details)
|
Listing #: 116184
|
Type: CONDO
Rooms: 5
Beds: 2
Baths: 2
Approx Sq Ft: 2,050
|
Price: $4,995,000
Retax: $2,892
Maint/CC: $1,365
Tax Deduct: 0%
Finance Allowed: 75%
|
Attended Lobby: No
Outdoor: Roof Garden
Fire Place: 1
|
Nghbd: West Village
Views: City:Full
Condition: Excellent
|
|
|
|
|
|
|
2.
|
|
138 East 50th Street - 48A (Click address for more details)
|
Listing #: 18740128
|
Type: CONDO
Rooms: 6
Beds: 3
Baths: 3
Approx Sq Ft: 1,683
|
Price: $4,900,000
Retax: $2,834
Maint/CC: $1,902
Tax Deduct: 0%
Finance Allowed: 90%
|
Attended Lobby: No
|
Sect: Middle West Side
Views: River:No
Condition: Mint
|
|
|
|
|
|
|
3.
|
|
415 Greenwich Street - 7A (Click address for more details)
|
Listing #: 198293
|
Type: CONDO
Rooms: 6
Beds: 3
Baths: 3
Approx Sq Ft: 2,318
|
Price: $4,850,000
Retax: $2,332
Maint/CC: $2,608
Tax Deduct: 0%
Finance Allowed: 90%
|
Attended Lobby: Yes
Garage: Yes
Health Club: Yes
|
Nghbd: Tribeca
Views: River:No
|
|
|
|
|
|
|
4.
|
|
212 Warren Street - 12CD (Click address for more details)
|
Listing #: 21172278
|
Type: CONDO
Rooms: 6
Beds: 4
Baths: 3.5
Approx Sq Ft: 2,402
|
Price: $4,750,000
Retax: $3,703
Maint/CC: $3,066
Tax Deduct: 0%
Finance Allowed: 90%
|
Attended Lobby: Yes
Health Club: Fitness Room
Flip Tax: Yes,
|
Nghbd: Battery Park City
Views: River:Yes
Condition: Excellent
|
|
|
|
|
|
|
5.
|
|
160 West 12th Street - 57 (Click address for more details)
|
Listing #: 485286
|
Type: CONDO
Rooms: 5
Beds: 2
Baths: 2.5
Approx Sq Ft: 1,745
|
Price: $4,700,000
Retax: $3,750
Maint/CC: $3,000
Tax Deduct: 0%
Finance Allowed: 75%
|
Attended Lobby: Yes
Garage: Yes
Health Club: Yes
|
Nghbd: West Village
Views: City:Full
Condition: NEW
|
|
|
|
|
|
|
6.
|
|
500 West 25th Street - 6 (Click address for more details)
|
Listing #: 20855466
|
Type: CONDO
Rooms: 6
Beds: 3
Baths: 3
Approx Sq Ft: 2,375
|
Price: $4,500,000
Retax: $5,169
Maint/CC: $2,069
Tax Deduct: 0%
Finance Allowed: 90%
|
Attended Lobby: Yes
Outdoor: Terrace
Flip Tax: ASK EXCL BROKER
|
Nghbd: Chelsea
Views: C,P,
Condition: Mint
|
|
|
|
|
|
|
7.
|
|
959 First Avenue - 8J (Click address for more details)
|
Listing #: 536428
|
Type: CONDO
Rooms: 6
Beds: 3
Baths: 2.5
|
Price: $4,495,000
Retax: $302
Maint/CC: $2,813
Tax Deduct: 0%
Finance Allowed: 90%
|
Attended Lobby: Yes
Outdoor: Garden
Health Club: Fitness Room
|
Sect: Middle East Side
Condition: New Construction
|
|
|
|
|
|
|
8.
|
|
37 Warren Street - 6A (Click address for more details)
|
Listing #: 430794
|
Type: CONDO
Rooms: 6
Beds: 3
Baths: 3
Approx Sq Ft: 2,366
|
Price: $4,395,000
Retax: $3,295
Maint/CC: $2,912
Tax Deduct: 0%
Finance Allowed: 90%
|
Attended Lobby: Yes
|
Nghbd: Tribeca
Views: City:Full
Condition: Excellent
|
|
|
|
|
|
|
9.
|
|
368 Third Avenue - 32B (Click address for more details)
|
Listing #: 21295921
|
Type: COOP
Rooms: 5
Beds: 3
Baths: 3.5
Approx Sq Ft: 1,619
|
Price: $4,299,500
Retax: $1,718
Maint/CC: $2,090
Tax Deduct: 0%
Finance Allowed: 0%
|
Attended Lobby: No
|
Sect: Middle East Side
Condition: New
|
|
|
|
|
|
|
10.
|
|
200 Chambers Street - 23A (Click address for more details)
|
Listing #: 20750292
|
Type: CONDO
Rooms: 6
Beds: 3
Baths: 3
Approx Sq Ft: 2,201
|
Price: $4,275,000
Retax: $2,572
Maint/CC: $2,409
Tax Deduct: 0%
Finance Allowed: 90%
|
Attended Lobby: Yes
Garage: Yes
Health Club: Fitness Room
Flip Tax: ASK EXCL BROKER
|
Nghbd: Tribeca
Views: River:Yes
Condition: Excellent
|
|
|
|
|
|
|
11.
|
|
1000 Park Avenue - 4C (Click address for more details)
|
Listing #: 110419
|
Type: COOP
Rooms: 8
Beds: 3
Baths: 2.5
|
Price: $4,250,000
Retax: $0
Maint/CC: $6,294
Tax Deduct: 55%
Finance Allowed: 50%
|
Attended Lobby: Yes
Fire Place: 1
Health Club: Fitness Room
Flip Tax: 2.0% OF purchase price
|
Sect: Upper East Side
Views: city
Condition: Excellent
|
|
|
|
|
|
|
12.
|
|
515 West 18th Street - 515 (Click address for more details)
|
Listing #: 21174830
|
Type: CONDO
Rooms: 5
Beds: 3
Baths: 3
Approx Sq Ft: 1,591
|
Price: $4,150,000
Retax: $2,567
Maint/CC: $2,051
Tax Deduct: 0%
Finance Allowed: 90%
|
Attended Lobby: Yes
Health Club: Fitness Room
|
Nghbd: Chelsea
Condition: New
|
|
|
|
|
|
|
13.
|
|
9 Murray Street - 7W (Click address for more details)
|
Listing #: 20852695
|
Type: CONDO
Rooms: 6
Beds: 3
Baths: 2.5
Approx Sq Ft: 2,651
|
Price: $4,150,000
Retax: $2,469
Maint/CC: $1,350
Tax Deduct: 0%
Finance Allowed: 90%
|
Attended Lobby: No
|
Nghbd: Tribeca
Views: City:Yes
Condition: Excellent
|
|
|
|
|
|
|
14.
|
|
100 United Nations Plaza - 34AB (Click address for more details)
|
Listing #: 20855819
|
Type: CONDO
Rooms: 10
Beds: 4
Baths: 4.5
Approx Sq Ft: 3,129
|
Price: $4,149,000
Retax: $5,234
Maint/CC: $4,631
Tax Deduct: 0%
Finance Allowed: 90%
|
Attended Lobby: Yes
Outdoor: Balcony
Garage: Yes
Health Club: Fitness Room
Flip Tax: 2%: Payable By Buyer.
|
Sect: Middle East Side
Views: River:Yes
|
|
|
|
|
|
All information regarding a property for sale, rental or financing is from sources deemed reliable but is subject to errors, omissions, changes in price, prior sale or withdrawal without notice. No representation is made as to the accuracy of any description. All measurements and square footages are approximate and all information should be confirmed by customer.
Powered by 











