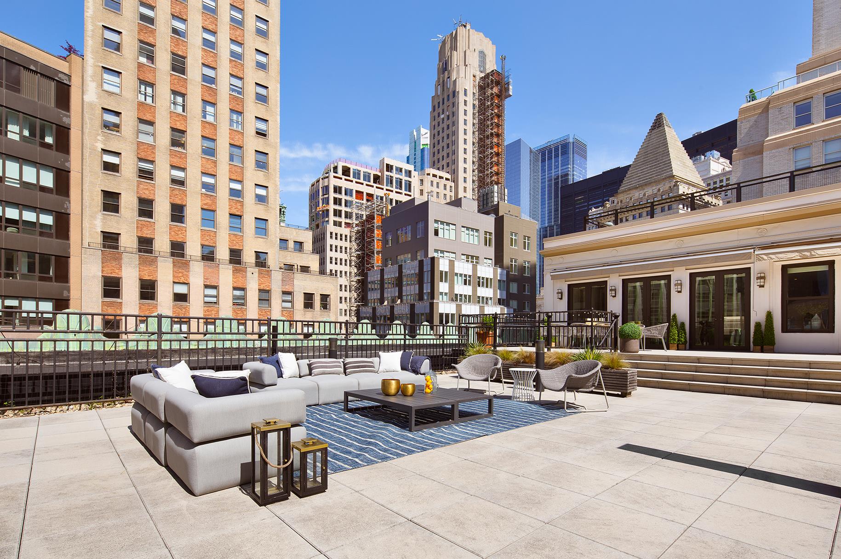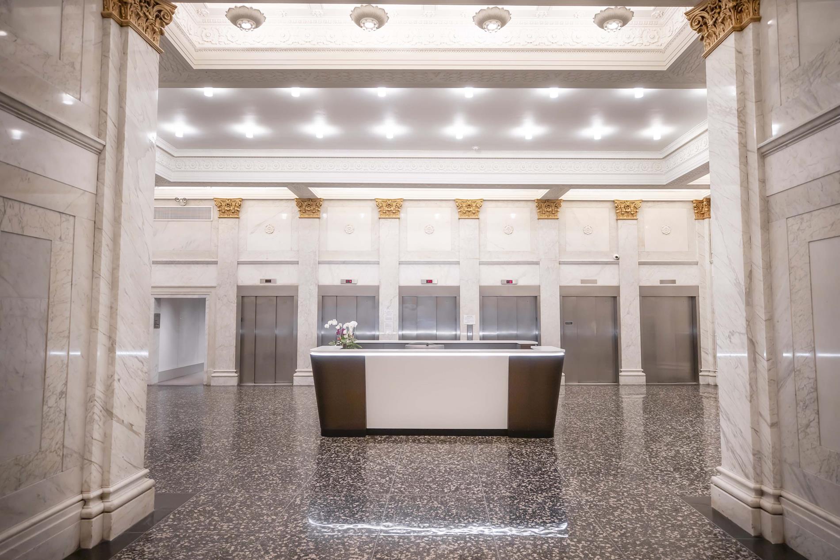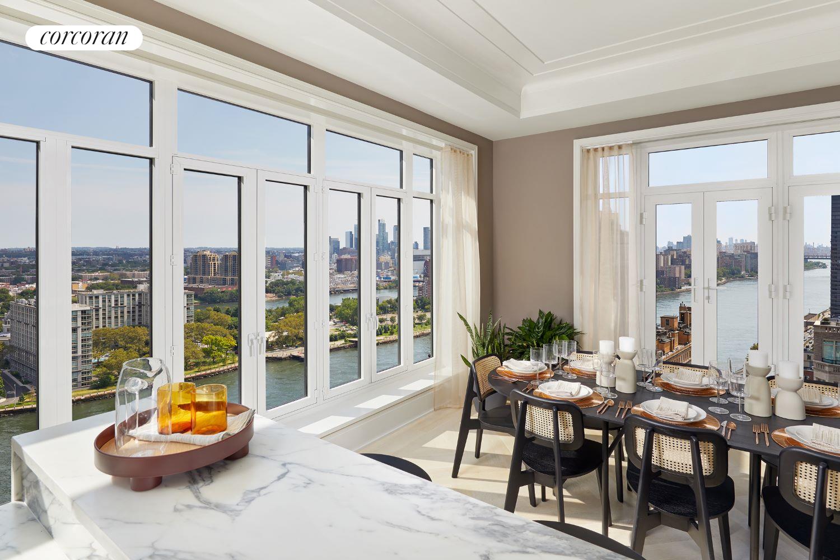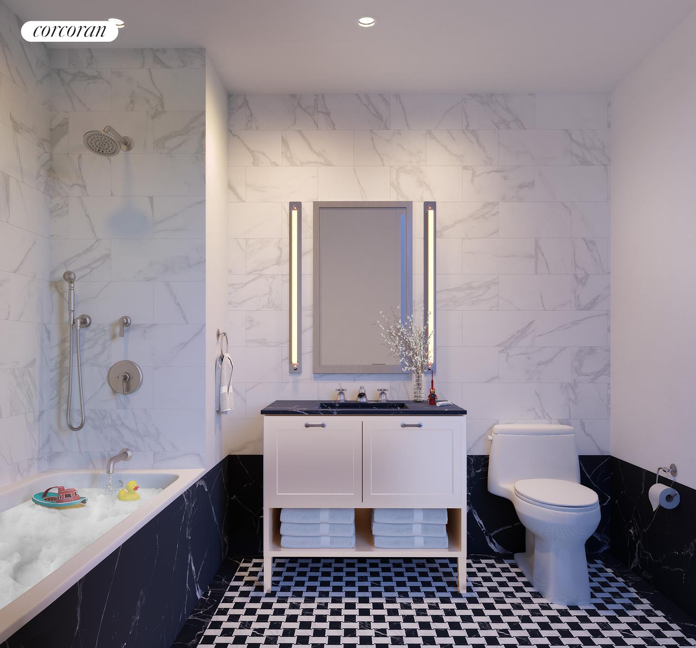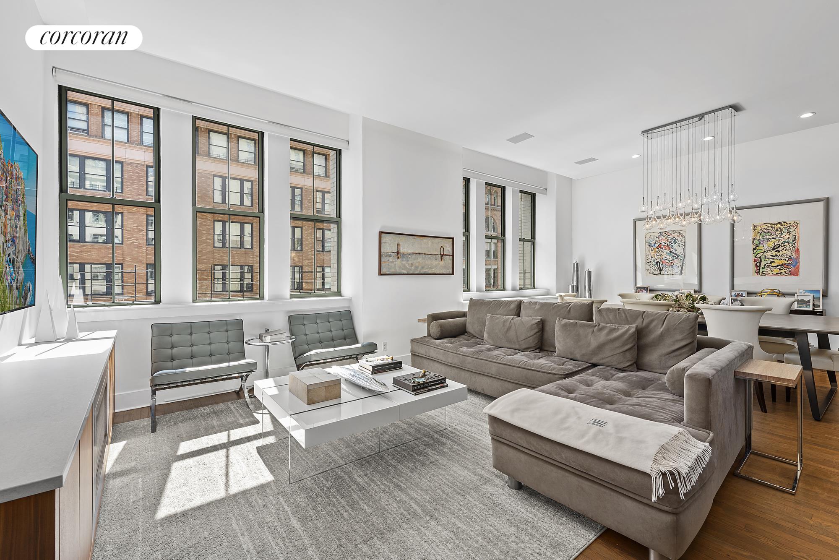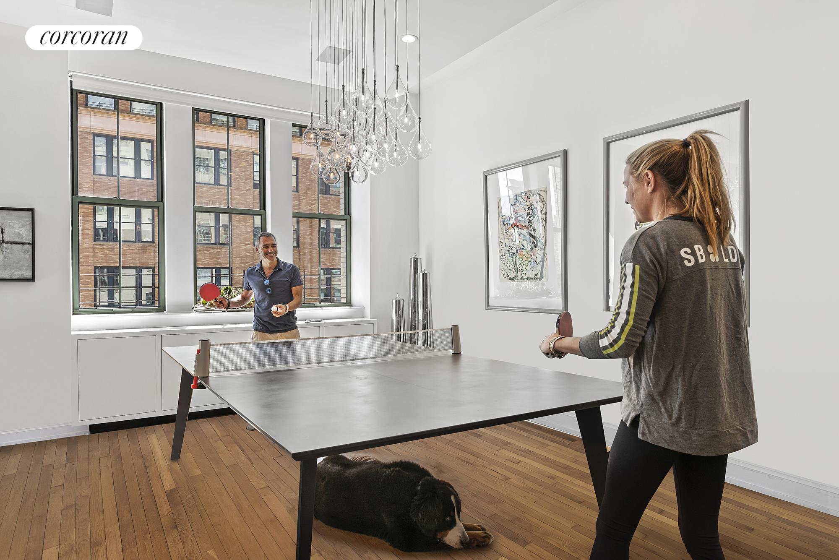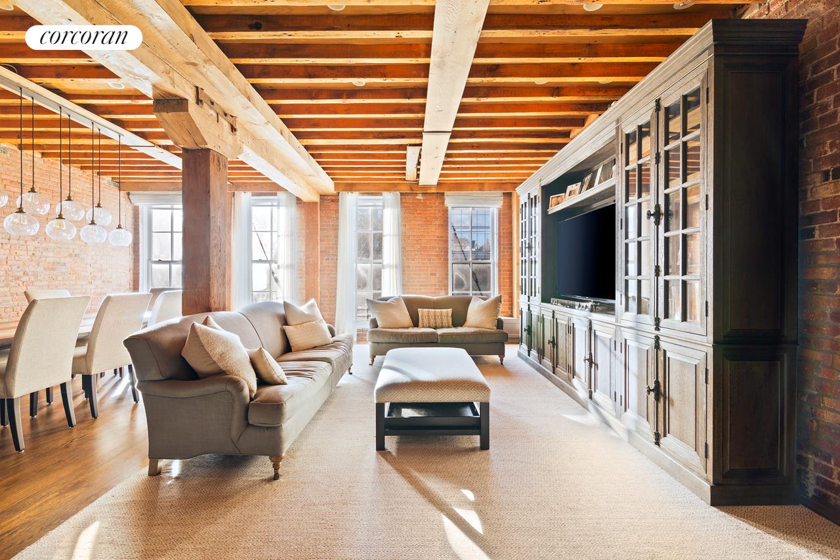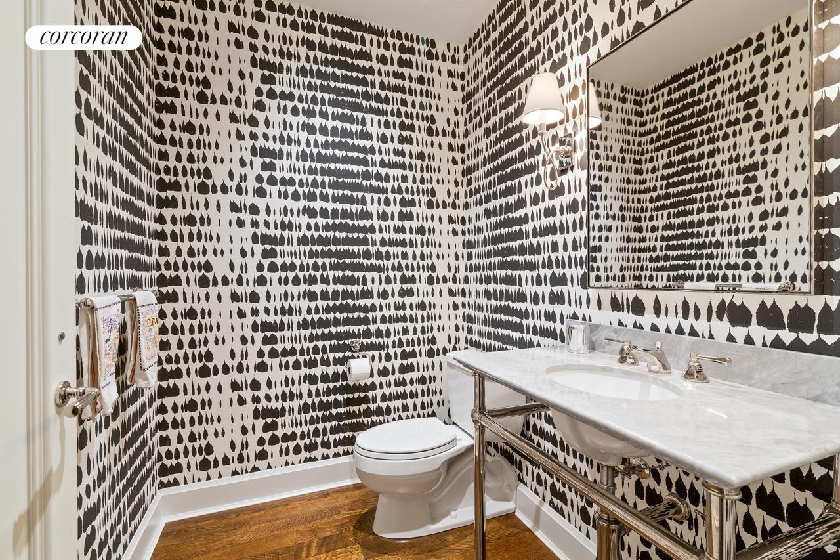|
Sales Report Created: Monday, October 18, 2021 - Listings Shown: 13
|
Page Still Loading... Please Wait


|
1.
|
|
2 Park Place - 33B (Click address for more details)
|
Listing #: 528283
|
Type: CONDO
Rooms: 4
Beds: 2
Baths: 2.5
Approx Sq Ft: 2,584
|
Price: $5,450,000
Retax: $3,590
Maint/CC: $4,393
Tax Deduct: 0%
Finance Allowed: 90%
|
Attended Lobby: Yes
Garage: Yes
Health Club: Yes
Flip Tax: ASK EXCL BROKER
|
Nghbd: Financial District
Views: CITY
Condition: XXX Mint
|
|
|
|
|
|
|
2.
|
|
25 Broad Street - PH2A (Click address for more details)
|
Listing #: 18734385
|
Type: CONDO
Rooms: 7
Beds: 3
Baths: 3
Approx Sq Ft: 2,442
|
Price: $5,310,000
Retax: $5,524
Maint/CC: $3,750
Tax Deduct: 0%
Finance Allowed: 90%
|
Attended Lobby: Yes
Outdoor: Terrace
Health Club: Fitness Room
|
Nghbd: Lower Manhattan
Views: City:Full
Condition: Excellent
|
|
|
|
|
|
|
3.
|
|
141 East 88th Street - 3F (Click address for more details)
|
Listing #: 455730
|
Type: CONDO
Rooms: 7
Beds: 4
Baths: 4
Approx Sq Ft: 2,650
|
Price: $5,250,000
Retax: $2,581
Maint/CC: $3,468
Tax Deduct: 0%
Finance Allowed: 90%
|
Attended Lobby: Yes
Health Club: Fitness Room
|
Sect: Upper East Side
Condition: Excellent
|
|
|
|
|
|
|
4.
|
|
110 Central Park South - 3B/2E (Click address for more details)
|
Listing #: 20363972
|
Type: CONDP
Rooms: 8
Beds: 4
Baths: 4
Approx Sq Ft: 2,889
|
Price: $5,250,000
Retax: $0
Maint/CC: $9,583
Tax Deduct: 0%
Finance Allowed: 80%
|
Attended Lobby: Yes
Health Club: Yes
Flip Tax: 2%: Payable By Seller.
|
Sect: Middle West Side
Views: River:No
|
|
|
|
|
|
|
5.
|
|
14 EAST 4th Street - 1105 (Click address for more details)
|
Listing #: 9854
|
Type: CONDO
Rooms: 6
Beds: 3
Baths: 2.5
Approx Sq Ft: 2,511
|
Price: $4,995,000
Retax: $3,845
Maint/CC: $2,805
Tax Deduct: 0%
Finance Allowed: 10%
|
Attended Lobby: Yes
Outdoor: Terrace
Flip Tax: None.
|
Nghbd: East Village
Views: City:Full
Condition: Excellent
|
|
|
|
|
|
|
6.
|
|
40 East End Avenue - 3A (Click address for more details)
|
Listing #: 18695544
|
Type: CONDO
Rooms: 5
Beds: 3
Baths: 4
Approx Sq Ft: 2,234
|
Price: $4,795,990
Retax: $3,244
Maint/CC: $2,267
Tax Deduct: 0%
Finance Allowed: 90%
|
Attended Lobby: Yes
Outdoor: Balcony
Health Club: Fitness Room
|
Sect: Upper East Side
Views: City:Partial
Condition: New
|
|
|
|
|
|
|
7.
|
|
53 North Moore Street - 3F (Click address for more details)
|
Listing #: 183062
|
Type: CONDO
Rooms: 7
Beds: 3
Baths: 2
Approx Sq Ft: 2,436
|
Price: $4,498,000
Retax: $1,911
Maint/CC: $2,459
Tax Deduct: 0%
Finance Allowed: 90%
|
Attended Lobby: Yes
|
Nghbd: Tribeca
Views: City:Full
Condition: Good
|
|
|
|
|
|
|
8.
|
|
62 Beach Street - 2D (Click address for more details)
|
Listing #: 115016
|
Type: CONDO
Rooms: 4.5
Beds: 2
Baths: 3
Approx Sq Ft: 2,415
|
Price: $4,495,000
Retax: $2,258
Maint/CC: $2,456
Tax Deduct: 0%
Finance Allowed: 90%
|
Attended Lobby: Yes
Outdoor: Terrace
|
Nghbd: Tribeca
Views: City:Full
Condition: Good
|
|
|
|
|
|
|
9.
|
|
959 First Avenue - 8J (Click address for more details)
|
Listing #: 536428
|
Type: CONDO
Rooms: 6
Beds: 3
Baths: 2.5
|
Price: $4,495,000
Retax: $302
Maint/CC: $2,813
Tax Deduct: 0%
Finance Allowed: 90%
|
Attended Lobby: Yes
Outdoor: Garden
Health Club: Fitness Room
|
Sect: Middle East Side
Condition: New Construction
|
|
|
|
|
|
|
10.
|
|
301 East 80th Street - 3B (Click address for more details)
|
Listing #: 21175504
|
Type: CONDO
Rooms: 5
Beds: 2
Baths: 2.5
Approx Sq Ft: 2,068
|
Price: $4,375,000
Retax: $2,860
Maint/CC: $2,504
Tax Deduct: 0%
Finance Allowed: 90%
|
Attended Lobby: Yes
Health Club: Fitness Room
|
Sect: Upper East Side
Views: River:No
|
|
|
|
|
|
|
11.
|
|
200 East 83rd Street - 22A (Click address for more details)
|
Listing #: 21297363
|
Type: CONDO
Rooms: 4.5
Beds: 2
Baths: 2.5
Approx Sq Ft: 1,507
|
Price: $4,325,000
Retax: $2,416
Maint/CC: $2,074
Tax Deduct: 0%
Finance Allowed: 90%
|
Attended Lobby: Yes
Health Club: Fitness Room
|
Sect: Upper East Side
Views: 83rd and city
Condition: new
|
|
|
|
|
|
|
12.
|
|
101 Warren Street - 1910 (Click address for more details)
|
Listing #: 266507
|
Type: CONDO
Rooms: 7.5
Beds: 3
Baths: 3.5
Approx Sq Ft: 2,400
|
Price: $4,225,000
Retax: $3,548
Maint/CC: $2,989
Tax Deduct: 0%
Finance Allowed: 90%
|
Attended Lobby: Yes
Outdoor: Terrace
Garage: Yes
Health Club: Yes
|
Nghbd: Tribeca
Views: S,C,R,P,G,SP,CP,RP,PP,GP,F,T
Condition: Mint
|
|
|
|
|
|
|
13.
|
|
300 West 14th Street - 202/204 (Click address for more details)
|
Listing #: 402874
|
Type: CONDO
Rooms: 6
Beds: 2
Baths: 2.5
Approx Sq Ft: 3,450
|
Price: $4,000,000
Retax: $4,173
Maint/CC: $4,493
Tax Deduct: 0%
Finance Allowed: 90%
|
Attended Lobby: Yes
Outdoor: Terrace
|
Nghbd: Chelsea
Views: City:Full
Condition: Excellent
|
|
|
|
|
|
All information regarding a property for sale, rental or financing is from sources deemed reliable but is subject to errors, omissions, changes in price, prior sale or withdrawal without notice. No representation is made as to the accuracy of any description. All measurements and square footages are approximate and all information should be confirmed by customer.
Powered by 






