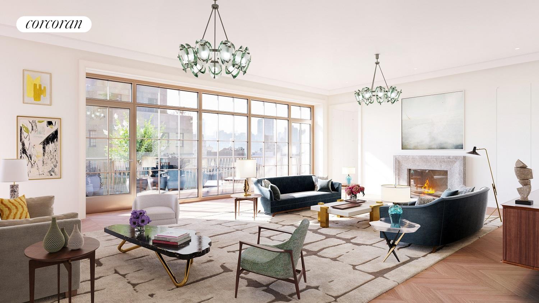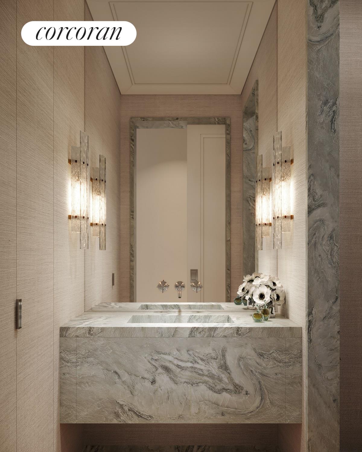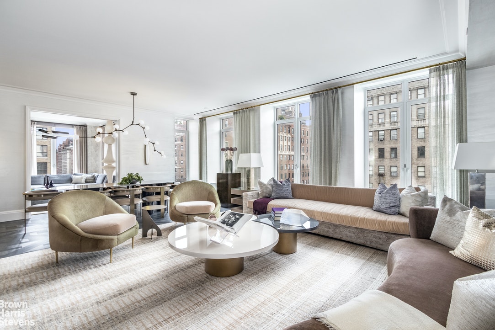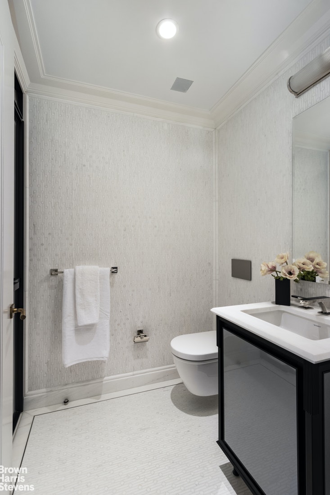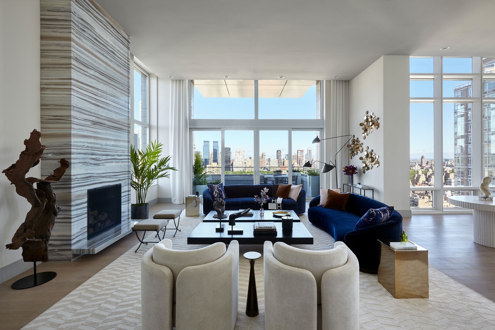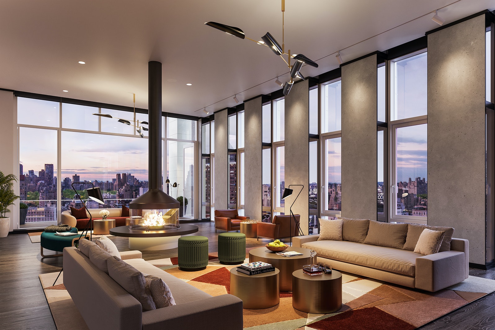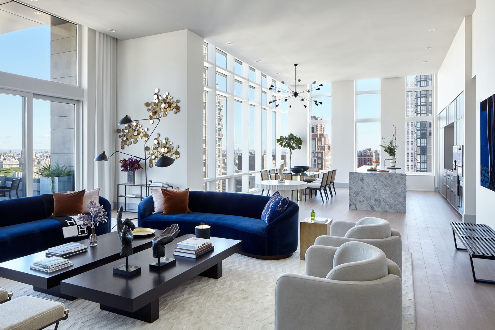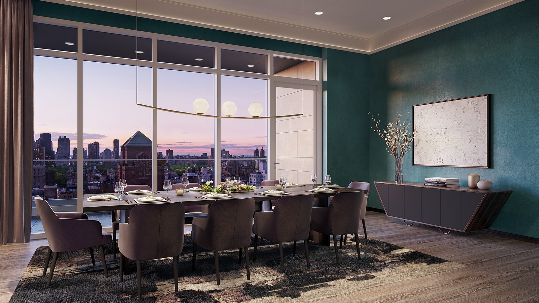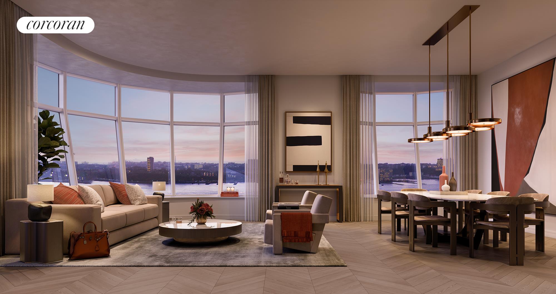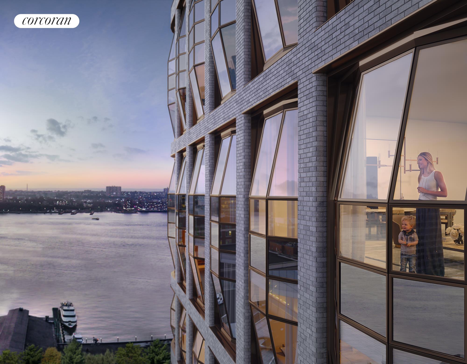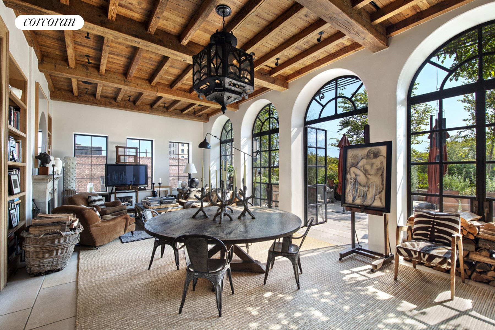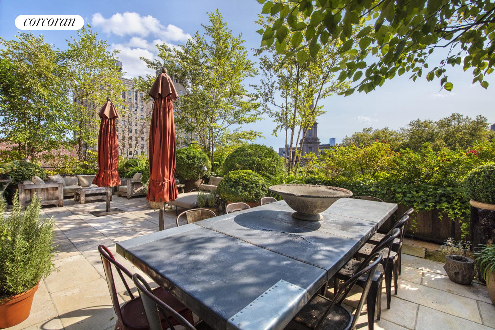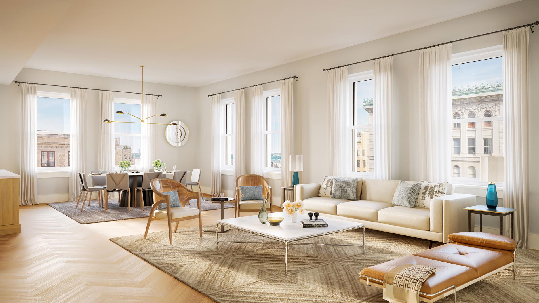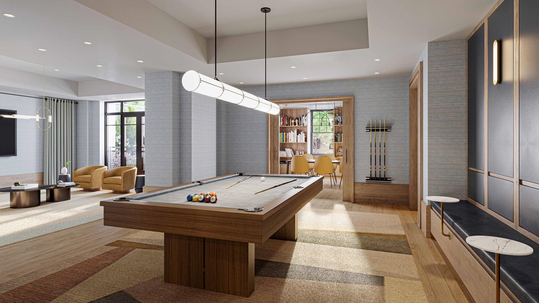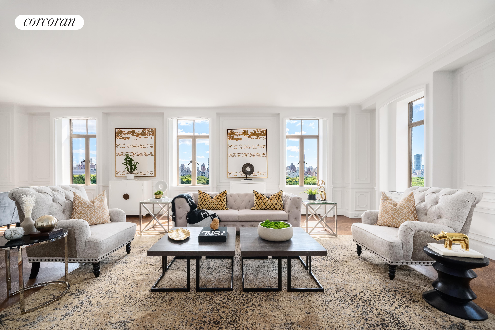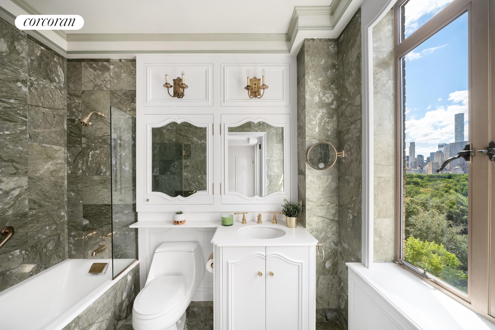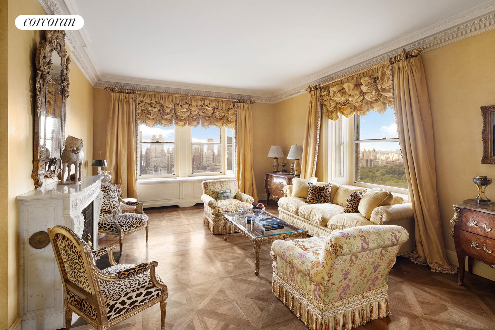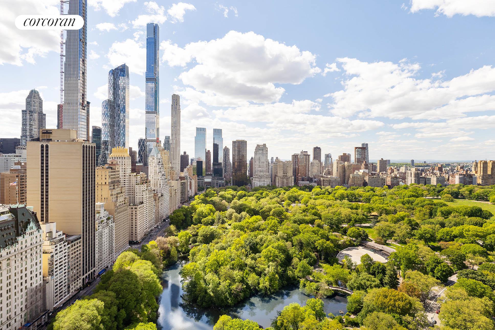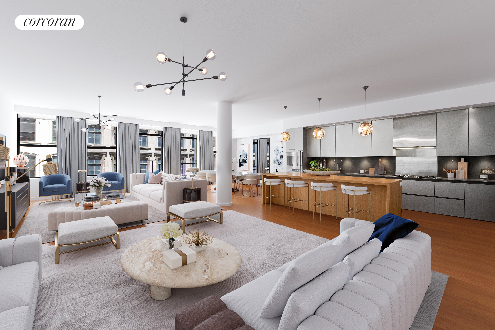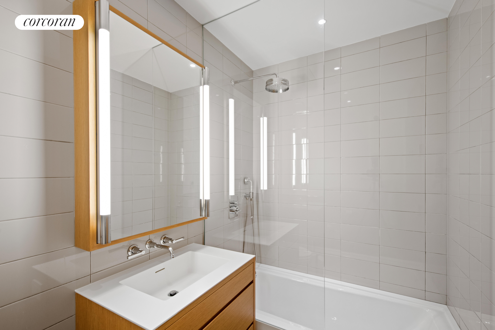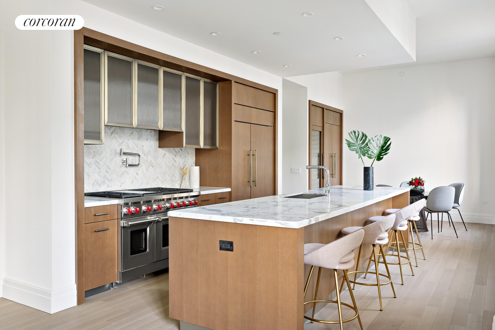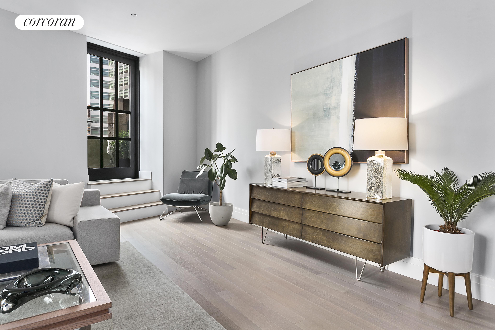|
Sales Report Created: Monday, October 18, 2021 - Listings Shown: 25
|
Page Still Loading... Please Wait


|
1.
|
|
150 East 78th Street - PH15+PH16 (Click address for more details)
|
Listing #: 21297364
|
Type: CONDO
Rooms: 14
Beds: 8
Baths: 8.5
Approx Sq Ft: 7,288
|
Price: $32,750,000
Retax: $7,904
Maint/CC: $12,635
Tax Deduct: 0%
Finance Allowed: 0%
|
Attended Lobby: Yes
Outdoor: Terrace
Fire Place: 2
Health Club: Fitness Room
|
Sect: Upper East Side
Views: Lexington, city
Condition: New
|
|
|
|
|
|
|
2.
|
|
109 East 79th Street - PH19 (Click address for more details)
|
Listing #: 21297266
|
Type: CONDO
Rooms: 12
Beds: 5
Baths: 5
Approx Sq Ft: 5,561
|
Price: $25,850,000
Retax: $7,266
Maint/CC: $7,057
Tax Deduct: 0%
Finance Allowed: 90%
|
Attended Lobby: Yes
Outdoor: Terrace
Health Club: Fitness Room
|
Sect: Upper East Side
Views: City:Full
Condition: New
|
|
|
|
|
|
|
3.
|
|
15 East 30th Street - PH60B (Click address for more details)
|
Listing #: 21297239
|
Type: CONDO
Rooms: 9
Beds: 4
Baths: 4.5
Approx Sq Ft: 4,818
|
Price: $22,500,000
Retax: $8,368
Maint/CC: $6,966
Tax Deduct: 0%
Finance Allowed: 90%
|
Attended Lobby: Yes
Outdoor: Terrace
Health Club: Fitness Room
|
Sect: Middle East Side
Views: S,C,R,
Condition: Mint
|
|
|
|
|
|
|
4.
|
|
150 Charles Street - 4BN (Click address for more details)
|
Listing #: 447186
|
Type: CONDO
Rooms: 7
Beds: 4
Baths: 4.5
Approx Sq Ft: 3,673
|
Price: $13,750,000
Retax: $6,001
Maint/CC: $5,624
Tax Deduct: 0%
Finance Allowed: 90%
|
Attended Lobby: Yes
Outdoor: Terrace
Garage: Yes
Health Club: Yes
|
Nghbd: West Village
Views: City:Full
Condition: Excellent
|
|
|
|
|
|
|
5.
|
|
1010 Park Avenue - 10THFLOOR (Click address for more details)
|
Listing #: 20621141
|
Type: CONDO
Rooms: 7
Beds: 4
Baths: 4.5
Approx Sq Ft: 3,881
|
Price: $12,900,000
Retax: $4,067
Maint/CC: $7,768
Tax Deduct: 0%
Finance Allowed: 90%
|
Attended Lobby: Yes
Health Club: Fitness Room
|
Sect: Upper East Side
Views: CITY STREET
Condition: New
|
|
|
|
|
|
|
6.
|
|
301 East 80th Street - 19B (Click address for more details)
|
Listing #: 20847856
|
Type: CONDO
Rooms: 9.5
Beds: 4
Baths: 4
Approx Sq Ft: 3,448
|
Price: $9,700,000
Retax: $5,148
Maint/CC: $4,507
Tax Deduct: 0%
Finance Allowed: 90%
|
Attended Lobby: Yes
Health Club: Fitness Room
|
Sect: Upper East Side
Views: River:No
Condition: New
|
|
|
|
|
|
|
7.
|
|
1059 Third Avenue - 28FL (Click address for more details)
|
Listing #: 20748211
|
Type: CONDO
Rooms: 5
Beds: 3
Baths: 3.5
Approx Sq Ft: 3,348
|
Price: $9,600,000
Retax: $7,492
Maint/CC: $4,563
Tax Deduct: 0%
Finance Allowed: 90%
|
Attended Lobby: Yes
Outdoor: Terrace
Health Club: Yes
|
Sect: Upper East Side
Views: PARK
Condition: New
|
|
|
|
|
|
|
8.
|
|
10 Madison Square West - 7E (Click address for more details)
|
Listing #: 18728459
|
Type: CONDO
Rooms: 7
Beds: 3
Baths: 4
Approx Sq Ft: 2,871
|
Price: $9,250,000
Retax: $6,111
Maint/CC: $3,606
Tax Deduct: 0%
Finance Allowed: 90%
|
Attended Lobby: Yes
Health Club: Yes
|
Nghbd: Flatiron
Views: Park View
Condition: new
|
|
|
|
|
|
|
9.
|
|
1059 Third Avenue - 29FL (Click address for more details)
|
Listing #: 21296894
|
Type: CONDO
Rooms: 5
Beds: 3
Baths: 3.5
Approx Sq Ft: 2,784
|
Price: $8,500,000
Retax: $6,327
Maint/CC: $3,853
Tax Deduct: 0%
Finance Allowed: 90%
|
Attended Lobby: Yes
Outdoor: Terrace
Health Club: Yes
|
Sect: Upper East Side
Views: PARK CITY
Condition: New
|
|
|
|
|
|
|
10.
|
|
515 West 18th Street - 2004 (Click address for more details)
|
Listing #: 21297299
|
Type: CONDO
Rooms: 6
Beds: 3
Baths: 3
Approx Sq Ft: 2,167
|
Price: $8,150,000
Retax: $4,115
Maint/CC: $3,288
Tax Deduct: 0%
Finance Allowed: 90%
|
Attended Lobby: Yes
Health Club: Fitness Room
|
Nghbd: Chelsea
Views: City:Full
Condition: New
|
|
|
|
|
|
|
11.
|
|
830 Park Avenue - 8/9A (Click address for more details)
|
Listing #: 147495
|
Type: COOP
Rooms: 9
Beds: 4
Baths: 3.5
|
Price: $7,995,000
Retax: $0
Maint/CC: $9,365
Tax Deduct: 37%
Finance Allowed: 30%
|
Attended Lobby: Yes
Fire Place: 1
Flip Tax: 2% Purchaser
|
Sect: Upper East Side
Views: S,C,
Condition: Mint
|
|
|
|
|
|
|
12.
|
|
23 East 22nd Street - 21A (Click address for more details)
|
Listing #: 249861
|
Type: CONDO
Rooms: 7
Beds: 4
Baths: 3
Approx Sq Ft: 3,310
|
Price: $7,995,000
Retax: $4,377
Maint/CC: $5,448
Tax Deduct: 0%
Finance Allowed: 90%
|
Attended Lobby: Yes
Health Club: Yes
|
Nghbd: Gramercy Park
Views: City:Full
Condition: New Construction
|
|
|
|
|
|
|
13.
|
|
235 East 11th Street - PENTHOUSE (Click address for more details)
|
Listing #: 21294539
|
Type: CONDP
Rooms: 5
Beds: 2
Baths: 3
|
Price: $7,950,000
Retax: $0
Maint/CC: $2,751
Tax Deduct: 0%
Finance Allowed: 0%
|
Attended Lobby: No
Outdoor: Terrace
|
Nghbd: East Village
Condition: Good
|
|
|
|
|
|
|
14.
|
|
200 East 83rd Street - 29B (Click address for more details)
|
Listing #: 21297358
|
Type: CONDO
Rooms: 6
Beds: 3
Baths: 3.5
Approx Sq Ft: 2,263
|
Price: $7,350,000
Retax: $3,618
Maint/CC: $3,106
Tax Deduct: 0%
Finance Allowed: 90%
|
Attended Lobby: Yes
Health Club: Fitness Room
|
Sect: Upper East Side
Views: Third
Condition: New
|
|
|
|
|
|
|
15.
|
|
378 West End Avenue - 4A (Click address for more details)
|
Listing #: 21297244
|
Type: CONDO
Rooms: 6
Beds: 4
Baths: 4.5
Approx Sq Ft: 2,888
|
Price: $7,270,000
Retax: $3,981
Maint/CC: $3,387
Tax Deduct: 0%
Finance Allowed: 90%
|
Attended Lobby: Yes
Garage: Yes
Health Club: Yes
|
Sect: Upper West Side
Views: City:Full
Condition: Excellent
|
|
|
|
|
|
|
16.
|
|
200 East 83rd Street - 28B (Click address for more details)
|
Listing #: 21297360
|
Type: CONDO
Rooms: 6
Beds: 3
Baths: 3.5
Approx Sq Ft: 2,263
|
Price: $7,225,000
Retax: $3,618
Maint/CC: $3,106
Tax Deduct: 0%
Finance Allowed: 90%
|
Attended Lobby: Yes
Health Club: Fitness Room
|
Sect: Upper East Side
Views: Third Avenue
Condition: New
|
|
|
|
|
|
|
17.
|
|
45 East 22nd Street - 44A (Click address for more details)
|
Listing #: 526693
|
Type: CONDO
Rooms: 7
Beds: 3
Baths: 3
Approx Sq Ft: 2,451
|
Price: $7,000,000
Retax: $6,320
Maint/CC: $3,212
Tax Deduct: 0%
Finance Allowed: 90%
|
Attended Lobby: Yes
Garage: Yes
Health Club: Fitness Room
|
Nghbd: Flatiron
Views: City:Yes
Condition: Excellent
|
|
|
|
|
|
|
18.
|
|
145 Central Park West - 11C (Click address for more details)
|
Listing #: 18723959
|
Type: COOP
Rooms: 6
Beds: 3
Baths: 4
|
Price: $6,995,000
Retax: $0
Maint/CC: $7,682
Tax Deduct: 48%
Finance Allowed: 50%
|
Attended Lobby: Yes
Health Club: Fitness Room
Flip Tax: 3.5%: Payable By Buyer.
|
Sect: Upper West Side
Views: City:Full
|
|
|
|
|
|
|
19.
|
|
181 East 65th Street - 21A (Click address for more details)
|
Listing #: 192412
|
Type: CONDO
Rooms: 8
Beds: 3
Baths: 3
Approx Sq Ft: 2,459
|
Price: $6,795,000
Retax: $3,122
Maint/CC: $4,692
Tax Deduct: 0%
Finance Allowed: 90%
|
Attended Lobby: Yes
Garage: Yes
Health Club: Yes
Flip Tax: Six months Common charges: Payable By Seller.
|
Sect: Upper East Side
Views: Park:Yes
Condition: Excellent
|
|
|
|
|
|
|
20.
|
|
795 Fifth Avenue - 3604 (Click address for more details)
|
Listing #: 18739993
|
Type: COOP
Rooms: 5
Beds: 2
Baths: 2
|
Price: $6,750,000
Retax: $0
Maint/CC: $12,705
Tax Deduct: 42%
Finance Allowed: 0%
|
Attended Lobby: Yes
Garage: Yes
Health Club: Yes
Flip Tax: 2% PAID BY PURCHASER
|
Sect: Upper East Side
Views: City:Full
Condition: Good
|
|
|
|
|
|
|
21.
|
|
200 East 83rd Street - 25C (Click address for more details)
|
Listing #: 21297361
|
Type: CONDO
Rooms: 6
Beds: 3
Baths: 3.5
Approx Sq Ft: 2,123
|
Price: $6,400,000
Retax: $3,394
Maint/CC: $2,914
Tax Deduct: 0%
Finance Allowed: 90%
|
Attended Lobby: Yes
Health Club: Fitness Room
|
Sect: Upper East Side
Views: Third
Condition: New
|
|
|
|
|
|
|
22.
|
|
100 Barclay Street - 26C (Click address for more details)
|
Listing #: 539972
|
Type: CONDO
Rooms: 7
Beds: 3
Baths: 4
Approx Sq Ft: 2,712
|
Price: $6,350,000
Retax: $4,493
Maint/CC: $3,910
Tax Deduct: 0%
Finance Allowed: 90%
|
Attended Lobby: Yes
Health Club: Fitness Room
|
Nghbd: Tribeca
Views: City:Full
|
|
|
|
|
|
|
23.
|
|
71 Reade Street - 4A (Click address for more details)
|
Listing #: 482526
|
Type: CONDO
Rooms: 6
Beds: 4
Baths: 5
Approx Sq Ft: 3,035
|
Price: $6,100,000
Retax: $2,852
Maint/CC: $4,705
Tax Deduct: 0%
Finance Allowed: 90%
|
Attended Lobby: No
Outdoor: Roof Garden
Health Club: Fitness Room
|
Nghbd: Tribeca
Views: City:Full
Condition: Good
|
|
|
|
|
|
|
24.
|
|
151 East 58th Street - 46C (Click address for more details)
|
Listing #: 150050
|
Type: CONDO
Rooms: 5
Beds: 2
Baths: 2.5
Approx Sq Ft: 2,170
|
Price: $5,995,000
Retax: $3,661
Maint/CC: $3,899
Tax Deduct: 0%
Finance Allowed: 90%
|
Attended Lobby: Yes
Garage: Yes
Health Club: Fitness Room
|
Sect: Middle East Side
Views: River:Yes
Condition: Excellent
|
|
|
|
|
|
|
25.
|
|
100 Barclay Street - 16D (Click address for more details)
|
Listing #: 555414
|
Type: CONDO
Rooms: 8
Beds: 4
Baths: 5
Approx Sq Ft: 2,945
|
Price: $5,995,000
Retax: $4,934
Maint/CC: $4,300
Tax Deduct: 0%
Finance Allowed: 90%
|
Attended Lobby: Yes
Outdoor: Terrace
Health Club: Fitness Room
|
Nghbd: Tribeca
Views: City:Partial
Condition: New
|
|
|
|
|
|
All information regarding a property for sale, rental or financing is from sources deemed reliable but is subject to errors, omissions, changes in price, prior sale or withdrawal without notice. No representation is made as to the accuracy of any description. All measurements and square footages are approximate and all information should be confirmed by customer.
Powered by 






