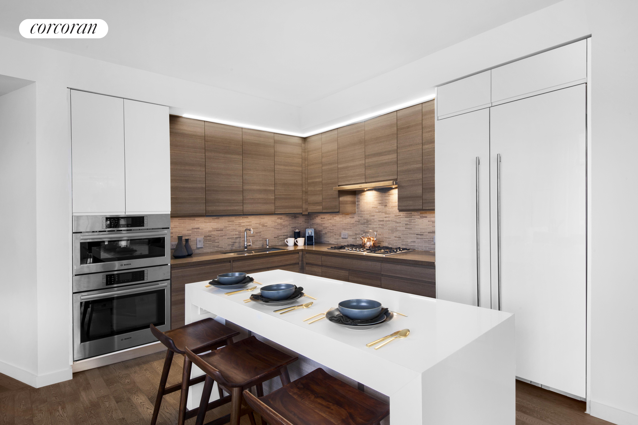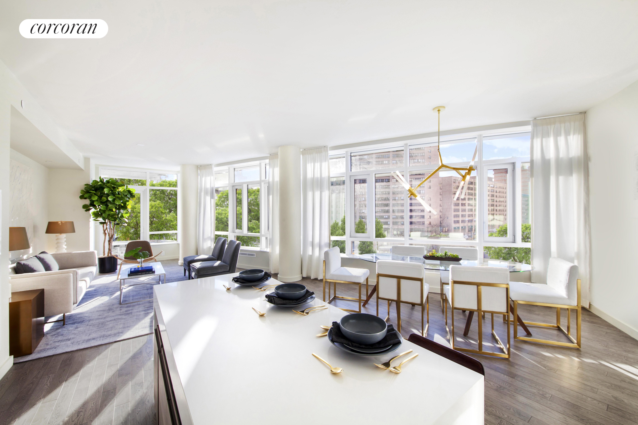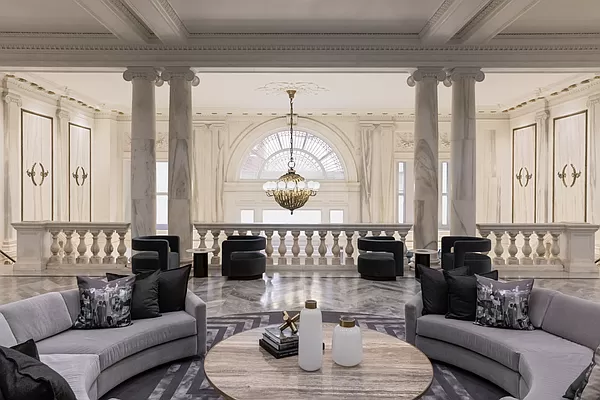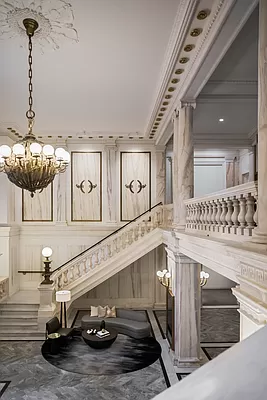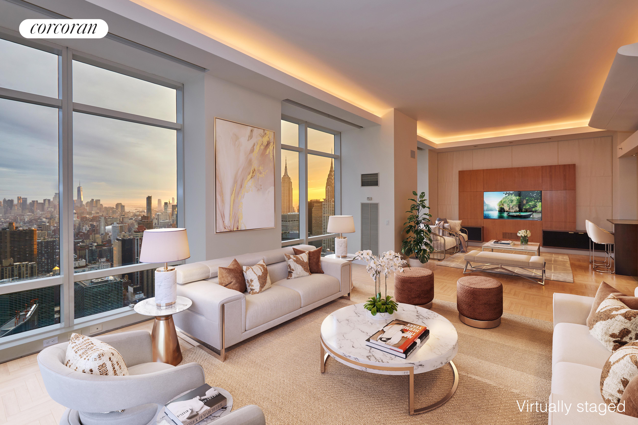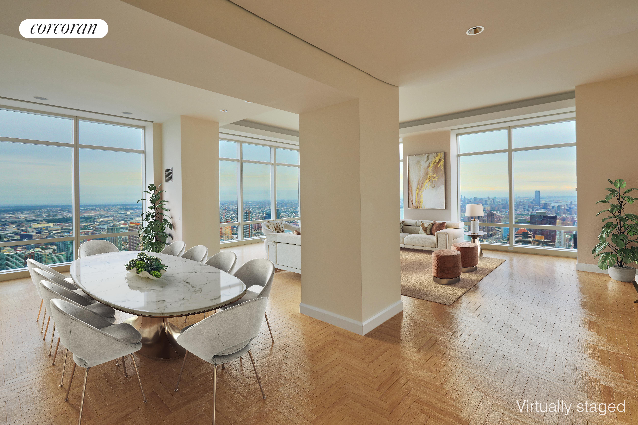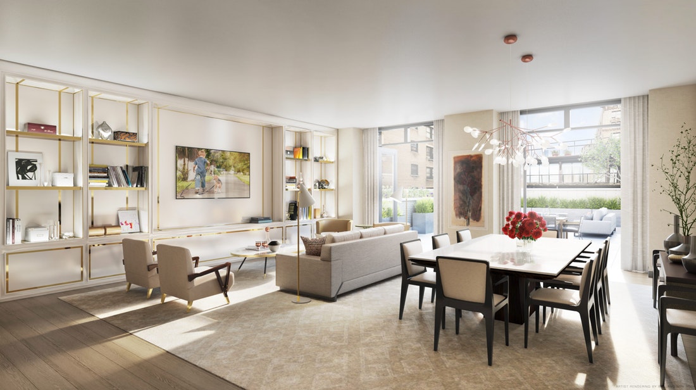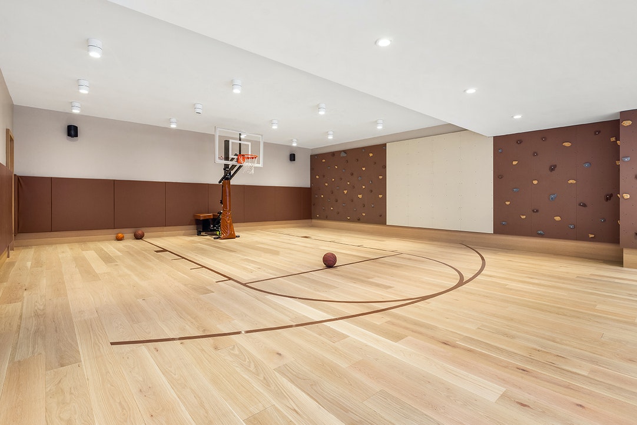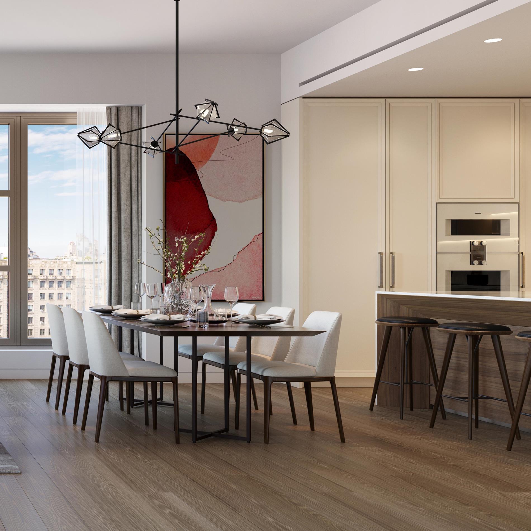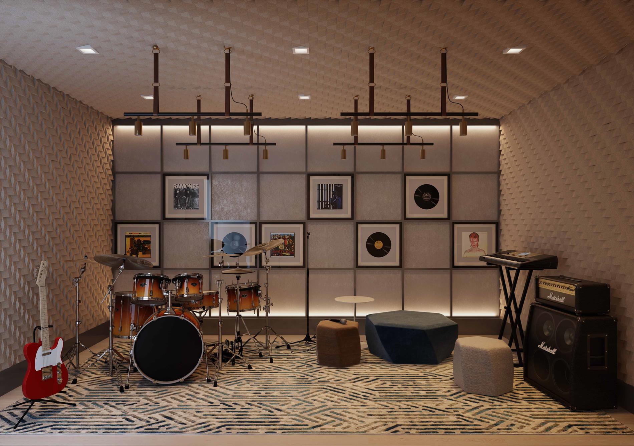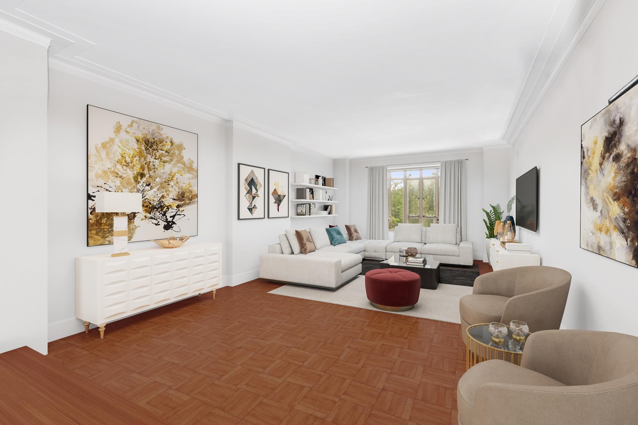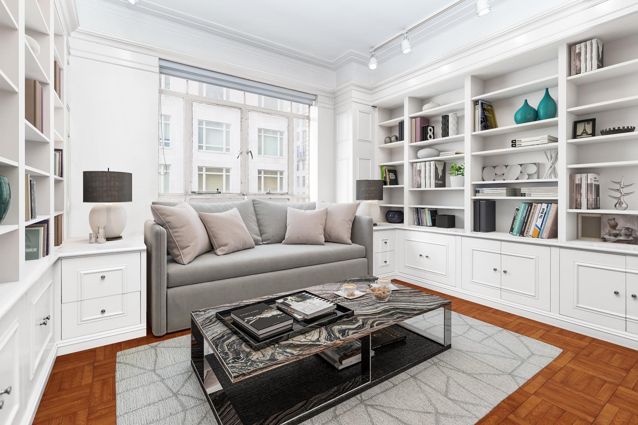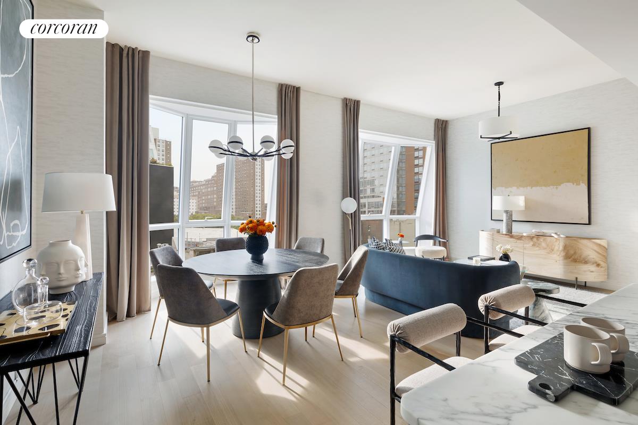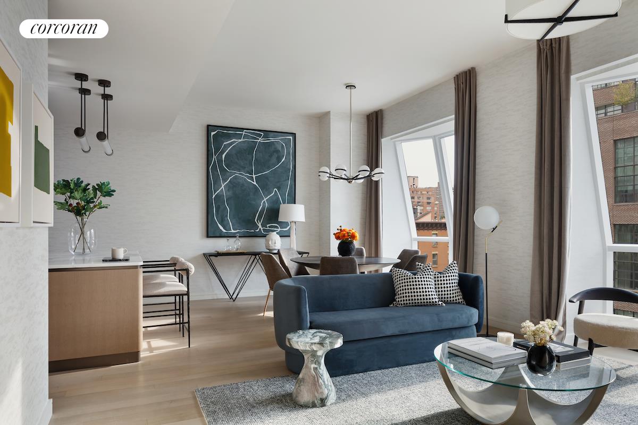|
Sales Report Created: Sunday, October 24, 2021 - Listings Shown: 22
|
Page Still Loading... Please Wait


|
1.
|
|
285 West 110th Street - 8C (Click address for more details)
|
Listing #: 657490
|
Type: CONDO
Rooms: 6.5
Beds: 4
Baths: 3
Approx Sq Ft: 2,126
|
Price: $5,995,000
Retax: $401
Maint/CC: $3,037
Tax Deduct: 0%
Finance Allowed: 90%
|
Attended Lobby: Yes
Garage: Yes
Health Club: Yes
Flip Tax: ASK EXCL BROKER
|
Sect: Upper West Side
Views: City:Full
Condition: New
|
|
|
|
|
|
|
2.
|
|
755 Park Avenue - 4C (Click address for more details)
|
Listing #: 84345
|
Type: COOP
Rooms: 8
Beds: 4
Baths: 3.5
|
Price: $5,799,000
Retax: $0
Maint/CC: $7,196
Tax Deduct: 38%
Finance Allowed: 40%
|
Attended Lobby: Yes
Fire Place: 1
Health Club: Yes
Flip Tax: 2.0
|
Sect: Upper East Side
Views: City:Full
Condition: Excellent
|
|
|
|
|
|
|
3.
|
|
149 East 73rd Street - 5A (Click address for more details)
|
Listing #: 23139
|
Type: COOP
Rooms: 9
Beds: 4
Baths: 4
|
Price: $5,750,000
Retax: $0
Maint/CC: $8,273
Tax Deduct: 40%
Finance Allowed: 50%
|
Attended Lobby: Yes
Fire Place: 1
Flip Tax: 2%: Payable By Buyer.
|
Sect: Upper East Side
Views: CITY
Condition: Excellent
|
|
|
|
|
|
|
4.
|
|
301 East 80th Street - 6C (Click address for more details)
|
Listing #: 21297063
|
Type: CONDO
Rooms: 7.5
Beds: 3
Baths: 3.5
Approx Sq Ft: 2,424
|
Price: $5,600,000
Retax: $3,403
Maint/CC: $2,979
Tax Deduct: 0%
Finance Allowed: 90%
|
Attended Lobby: Yes
Health Club: Fitness Room
|
Sect: Upper East Side
|
|
|
|
|
|
|
5.
|
|
200 East 83rd Street - 24B (Click address for more details)
|
Listing #: 21298040
|
Type: CONDO
Rooms: 5
Beds: 3
Baths: 3.5
Approx Sq Ft: 1,900
|
Price: $5,550,000
Retax: $3,038
Maint/CC: $2,608
Tax Deduct: 0%
Finance Allowed: 90%
|
Attended Lobby: Yes
Health Club: Fitness Room
|
Sect: Upper East Side
Views: City:Full
Condition: Excellent
|
|
|
|
|
|
|
6.
|
|
200 East 69th Street - GRANDPH (Click address for more details)
|
Listing #: 20368120
|
Type: CONDO
Rooms: 7
Beds: 3
Baths: 3.5
Approx Sq Ft: 3,205
|
Price: $5,500,000
Retax: $12,195
Maint/CC: $6,196
Tax Deduct: 0%
Finance Allowed: 90%
|
Attended Lobby: Yes
Outdoor: Balcony
Garage: Yes
Health Club: Fitness Room
|
Sect: Upper East Side
Views: S,C,R,P,
Condition: Good
|
|
|
|
|
|
|
7.
|
|
108 Leonard Street - 14A (Click address for more details)
|
Listing #: 21297488
|
Type: CONDO
Rooms: 5
Beds: 2
Baths: 3
Approx Sq Ft: 2,217
|
Price: $5,545,000
Retax: $2,631
Maint/CC: $2,624
Tax Deduct: 0%
Finance Allowed: 90%
|
Attended Lobby: Yes
Garage: Yes
Health Club: Fitness Room
|
Nghbd: Tribeca
|
|
|
|
|
|
|
8.
|
|
145 East 76th Street - 9B (Click address for more details)
|
Listing #: 105223
|
Type: CONDO
Rooms: 8
Beds: 4
Baths: 3.5
Approx Sq Ft: 2,393
|
Price: $5,495,000
Retax: $2,958
Maint/CC: $3,942
Tax Deduct: 0%
Finance Allowed: 90%
|
Attended Lobby: Yes
Outdoor: Balcony
Health Club: Fitness Room
Flip Tax: BUYER PAYS BUYER PAYS 1% of the purchase price, paid by buye
|
Sect: Upper East Side
Views: C,T,
Condition: Excellent
|
|
|
|
|
|
|
9.
|
|
200 East 95th Street - 12B (Click address for more details)
|
Listing #: 678971
|
Type: CONDO
Rooms: 7
Beds: 4
Baths: 4.5
Approx Sq Ft: 2,735
|
Price: $5,495,000
Retax: $343
Maint/CC: $3,377
Tax Deduct: 0%
Finance Allowed: 90%
|
Attended Lobby: Yes
Health Club: Fitness Room
|
Sect: Upper East Side
Condition: New
|
|
|
|
|
|
|
10.
|
|
845 United Nations Plaza - 78B (Click address for more details)
|
Listing #: 305172
|
Type: CONDO
Rooms: 6
Beds: 3
Baths: 3
Approx Sq Ft: 2,854
|
Price: $5,400,000
Retax: $6,672
Maint/CC: $3,741
Tax Deduct: 0%
Finance Allowed: 90%
|
Attended Lobby: Yes
Garage: Yes
Health Club: Yes
|
Sect: Middle East Side
Views: City:Full
Condition: Excellent
|
|
|
|
|
|
|
11.
|
|
269 West 87th Street - TH1 (Click address for more details)
|
Listing #: 18746909
|
Type: COOP
Rooms: 6
Beds: 4
Baths: 4.5
Approx Sq Ft: 3,749
|
Price: $5,400,000
Retax: $2,115
Maint/CC: $10,630
Tax Deduct: 0%
Finance Allowed: 90%
|
Attended Lobby: No
Outdoor: Terrace
Health Club: Fitness Room
|
Sect: Upper West Side
Views: Garden
Condition: NEW
|
|
Open House: 10/24/21 11:00-02:00
|
|
|
|
|
12.
|
|
118 Riverside Drive - 5AB (Click address for more details)
|
Listing #: 20848137
|
Type: COOP
Rooms: 10
Beds: 5
Baths: 4.5
Approx Sq Ft: 3,700
|
Price: $5,000,000
Retax: $0
Maint/CC: $7,593
Tax Deduct: 36%
Finance Allowed: 70%
|
Attended Lobby: Yes
Health Club: Fitness Room
|
Sect: Upper West Side
Views: River:No
|
|
|
|
|
|
|
13.
|
|
35 West 23rd Street - 4FL (Click address for more details)
|
Listing #: 231893
|
Type: CONDO
Rooms: 6
Beds: 3
Baths: 2.5
Approx Sq Ft: 3,400
|
Price: $4,999,999
Retax: $4,083
Maint/CC: $2,000
Tax Deduct: 0%
Finance Allowed: 90%
|
Attended Lobby: No
Fire Place: 1
|
Sect: Downtown
Views: S,C,P,SP,
Condition: Excellent
|
|
|
|
|
|
|
14.
|
|
1 Great Jones Alley - 6A (Click address for more details)
|
Listing #: 596498
|
Type: CONDO
Rooms: 4
Beds: 2
Baths: 2
Approx Sq Ft: 1,778
|
Price: $4,795,000
Retax: $3,297
Maint/CC: $3,174
Tax Deduct: 0%
Finance Allowed: 90%
|
Attended Lobby: Yes
Health Club: Fitness Room
|
Nghbd: Noho
|
|
|
|
|
|
|
15.
|
|
300 East 79th Street - PHB (Click address for more details)
|
Listing #: 260368
|
Type: CONDO
Rooms: 7
Beds: 3
Baths: 3
Approx Sq Ft: 2,465
|
Price: $4,675,000
Retax: $4,583
Maint/CC: $3,750
Tax Deduct: 0%
Finance Allowed: 90%
|
Attended Lobby: Yes
Health Club: Fitness Room
|
Sect: Upper East Side
Views: C,
Condition: Mint
|
|
|
|
|
|
|
16.
|
|
251 West 91st Street - 14D (Click address for more details)
|
Listing #: 21297828
|
Type: CONDO
Rooms: 5
Beds: 3
Baths: 3.5
Approx Sq Ft: 1,837
|
Price: $4,625,000
Retax: $2,034
Maint/CC: $1,998
Tax Deduct: 0%
Finance Allowed: 90%
|
Attended Lobby: Yes
Health Club: Fitness Room
|
Sect: Upper West Side
Views: City:Full
Condition: Excellent
|
|
|
|
|
|
|
17.
|
|
200 East 83rd Street - 8D (Click address for more details)
|
Listing #: 21298085
|
Type: CONDO
Rooms: 5
Beds: 3
Baths: 3.5
Approx Sq Ft: 1,959
|
Price: $4,590,000
Retax: $3,132
Maint/CC: $2,689
Tax Deduct: 0%
Finance Allowed: 90%
|
Attended Lobby: Yes
Health Club: Fitness Room
|
Sect: Upper East Side
Condition: New
|
|
|
|
|
|
|
18.
|
|
176 East 82nd Street - 5 (Click address for more details)
|
Listing #: 18681760
|
Type: CONDO
Rooms: 6
Beds: 4
Baths: 3.5
Approx Sq Ft: 2,371
|
Price: $4,500,000
Retax: $3,227
Maint/CC: $2,693
Tax Deduct: 0%
Finance Allowed: 90%
|
Attended Lobby: Yes
Health Club: Yes
|
Views: River:No
Condition: New
|
|
|
|
|
|
|
19.
|
|
252 Seventh Avenue - 6A (Click address for more details)
|
Listing #: 128590
|
Type: CONDO
Rooms: 10
Beds: 4
Baths: 4
Approx Sq Ft: 4,343
|
Price: $4,495,000
Retax: $4,164
Maint/CC: $3,483
Tax Deduct: 0%
Finance Allowed: 90%
|
Attended Lobby: Yes
Garage: Yes
Health Club: Fitness Room
Flip Tax: None.
|
Nghbd: Chelsea
Views: City:Full
Condition: Excellent
|
|
|
|
|
|
|
20.
|
|
165 East 62nd Street - THE (Click address for more details)
|
Listing #: 21293024
|
Type: CONDO
Rooms: 7
Beds: 4
Baths: 4
Approx Sq Ft: 2,400
|
Price: $4,350,000
Retax: $2,422
Maint/CC: $2,504
Tax Deduct: 0%
Finance Allowed: 90%
|
Attended Lobby: Yes
Health Club: Yes
Flip Tax: 0
|
Sect: Upper East Side
Condition: Excellent
|
|
|
|
|
|
|
21.
|
|
25 Central Park West - 6J (Click address for more details)
|
Listing #: 15394
|
Type: CONDO
Rooms: 7.5
Beds: 3
Baths: 3
Approx Sq Ft: 2,280
|
Price: $4,250,000
Retax: $3,830
Maint/CC: $2,921
Tax Deduct: 0%
Finance Allowed: 90%
|
Attended Lobby: Yes
Flip Tax: Six Months of Common Charges: Payable By Buyer.
|
Sect: Upper West Side
Views: Prk + skyline .
Condition: Good
|
|
|
|
|
|
|
22.
|
|
515 West 18th Street - 1103 (Click address for more details)
|
Listing #: 20374117
|
Type: CONDO
Rooms: 6
Beds: 2
Baths: 3
Approx Sq Ft: 1,431
|
Price: $4,195,000
Retax: $2,505
Maint/CC: $2,001
Tax Deduct: 0%
Finance Allowed: 90%
|
Attended Lobby: Yes
Health Club: Fitness Room
|
Nghbd: Chelsea
Views: City:Full
Condition: New
|
|
|
|
|
|
All information regarding a property for sale, rental or financing is from sources deemed reliable but is subject to errors, omissions, changes in price, prior sale or withdrawal without notice. No representation is made as to the accuracy of any description. All measurements and square footages are approximate and all information should be confirmed by customer.
Powered by 




