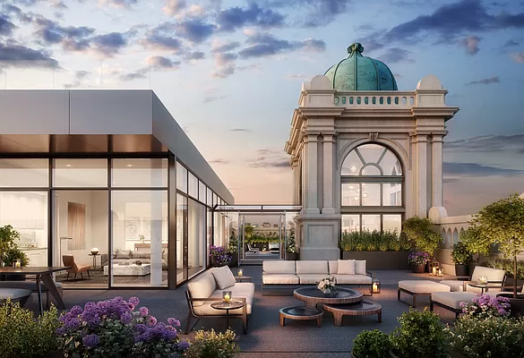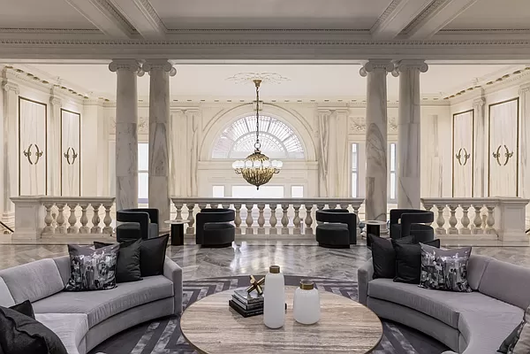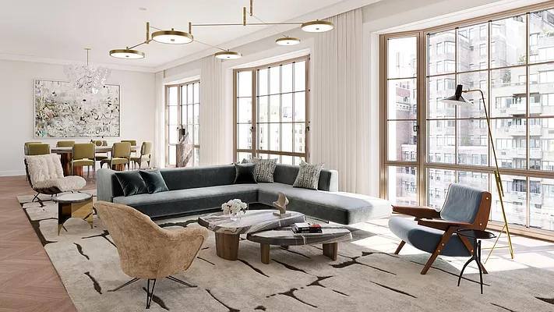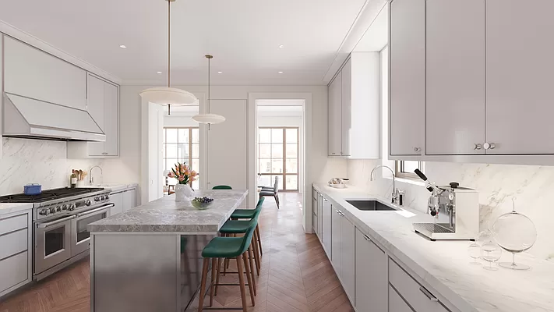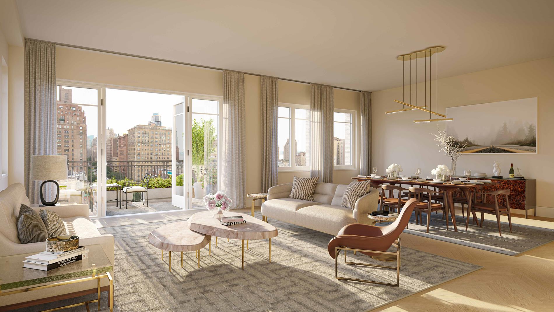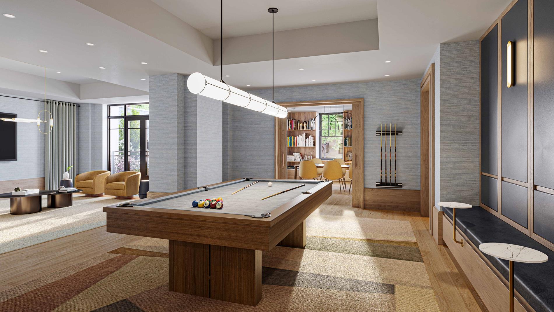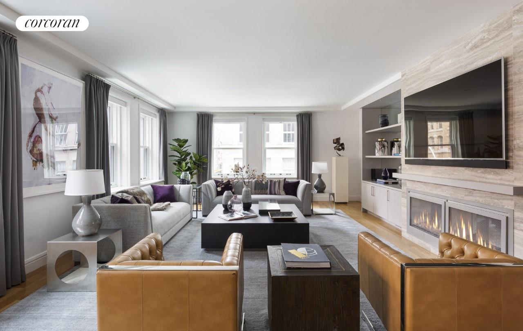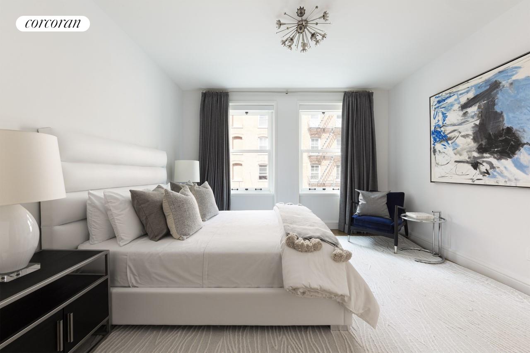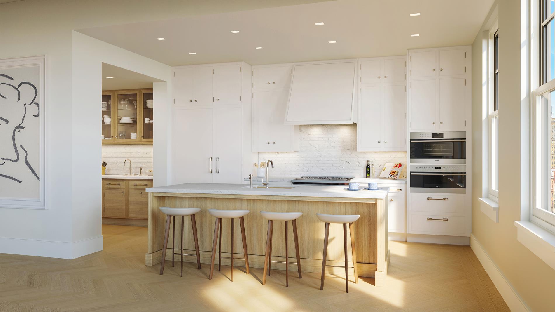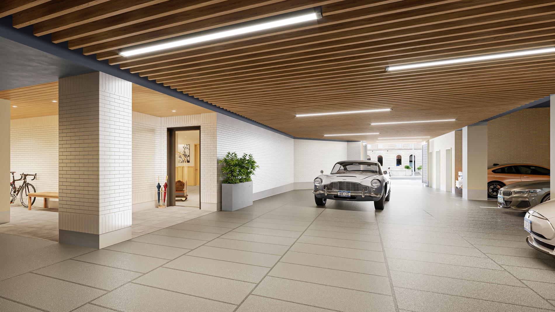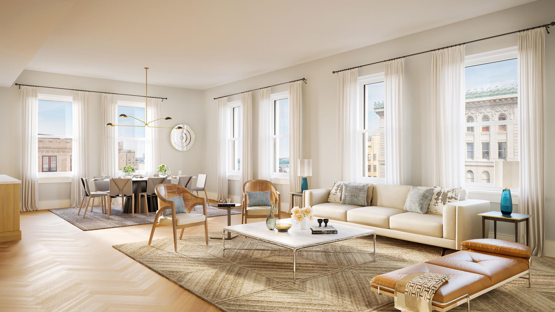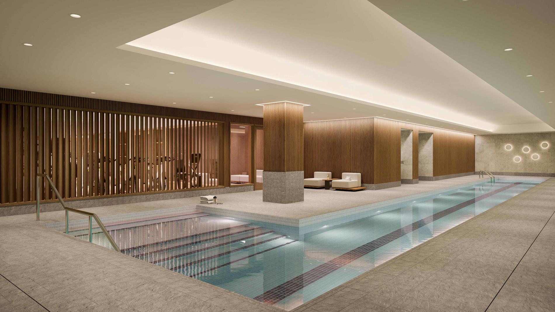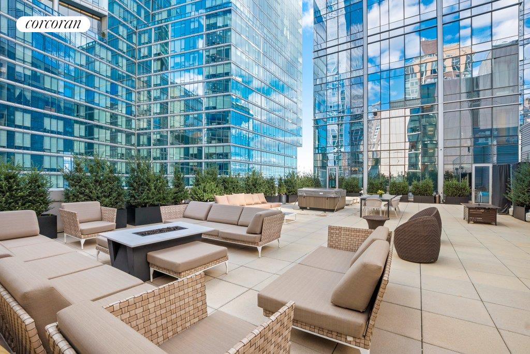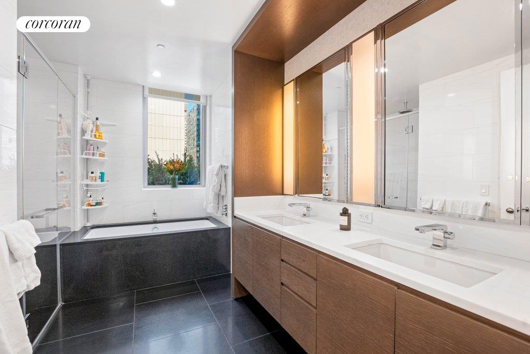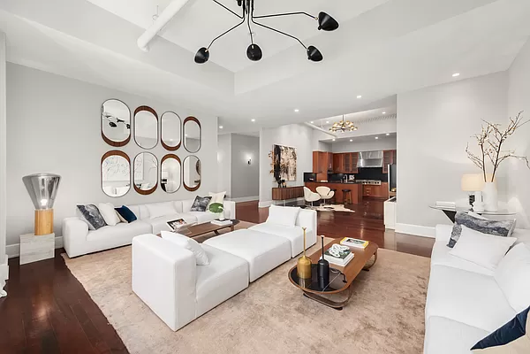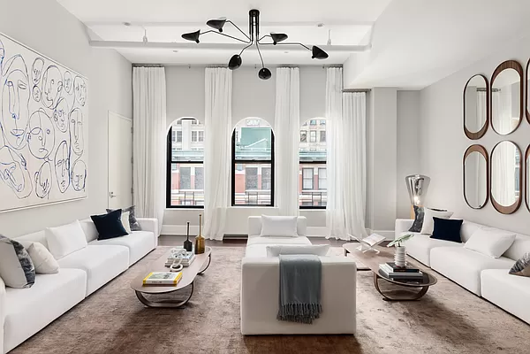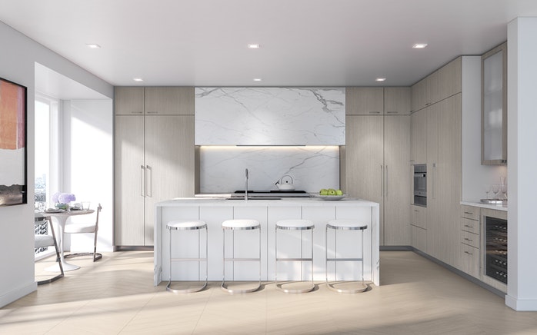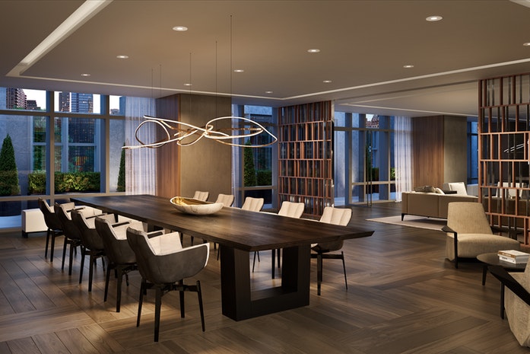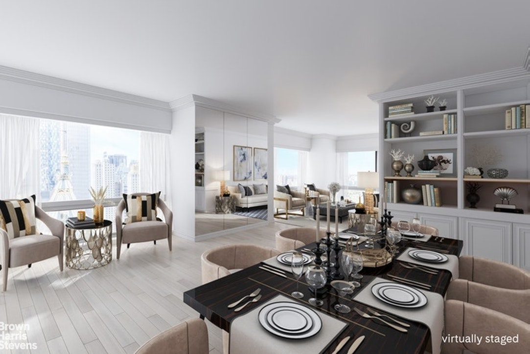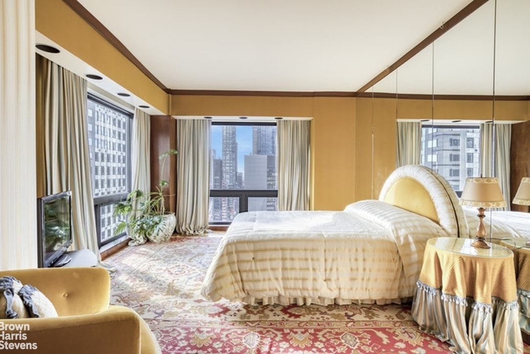|
Sales Report Created: Sunday, October 24, 2021 - Listings Shown: 25
|
Page Still Loading... Please Wait


|
1.
|
|
443 Greenwich Street - PHH (Click address for more details)
|
Listing #: 586007
|
Type: CONDO
Rooms: 15
Beds: 6
Baths: 6.5
Approx Sq Ft: 8,908
|
Price: $49,500,000
Retax: $23,004
Maint/CC: $18,360
Tax Deduct: 0%
Finance Allowed: 90%
|
Attended Lobby: Yes
Outdoor: Terrace
Garage: Yes
Health Club: Fitness Room
|
Nghbd: Tribeca
Views: River:Yes
Condition: Excellent
|
|
|
|
|
|
|
2.
|
|
217 West 57th Street - 66E (Click address for more details)
|
Listing #: 21298019
|
Type: CONDO
Rooms: 6
Beds: 3
Baths: 3.5
Approx Sq Ft: 3,364
|
Price: $26,070,000
Retax: $8,215
Maint/CC: $4,643
Tax Deduct: 0%
Finance Allowed: 90%
|
Attended Lobby: Yes
Health Club: Fitness Room
|
Sect: Middle West Side
Views: Central Park from LR
Condition: New
|
|
|
|
|
|
|
3.
|
|
108 Leonard Street - PHE (Click address for more details)
|
Listing #: 21297982
|
Type: CONDO
Rooms: 7
Beds: 5
Baths: 5.5
Approx Sq Ft: 6,346
|
Price: $20,500,000
Retax: $8,349
Maint/CC: $8,326
Tax Deduct: 0%
Finance Allowed: 90%
|
Attended Lobby: Yes
Outdoor: Terrace
Garage: Yes
Health Club: Fitness Room
|
Nghbd: Tribeca
|
|
|
|
|
|
|
4.
|
|
145 -146 Central Park W - 15EF (Click address for more details)
|
Listing #: 18749709
|
Type: COOP
Rooms: 14
Beds: 4
Baths: 5.5
|
Price: $19,950,000
Retax: $0
Maint/CC: $14,007
Tax Deduct: 50%
Finance Allowed: 50%
|
Attended Lobby: Yes
Health Club: Fitness Room
Flip Tax: 3.5%- by buyer
|
Sect: Upper West Side
Views: Park:Yes
Condition: New
|
|
|
|
|
|
|
5.
|
|
217 West 57th Street - 57E (Click address for more details)
|
Listing #: 20852186
|
Type: CONDO
Rooms: 5
Beds: 3
Baths: 3.5
Approx Sq Ft: 3,364
|
Price: $18,950,000
Retax: $8,014
Maint/CC: $4,529
Tax Deduct: 0%
Finance Allowed: 90%
|
Attended Lobby: Yes
Health Club: Fitness Room
|
Sect: Middle West Side
Views: Central Park
Condition: New
|
|
|
|
|
|
|
6.
|
|
150 East 78th Street - PH14 (Click address for more details)
|
Listing #: 20620447
|
Type: CONDO
Rooms: 8
Beds: 5
Baths: 5
Approx Sq Ft: 4,017
|
Price: $17,500,000
Retax: $4,185
Maint/CC: $6,691
Tax Deduct: 0%
Finance Allowed: 0%
|
Attended Lobby: Yes
Outdoor: Terrace
Health Club: Fitness Room
|
Sect: Upper East Side
Condition: Excellent
|
|
|
|
|
|
|
7.
|
|
157 West 57th Street - 45C (Click address for more details)
|
Listing #: 20043741
|
Type: CONDO
Rooms: 6
Beds: 4
Baths: 4
Approx Sq Ft: 3,466
|
Price: $12,495,000
Retax: $6,093
Maint/CC: $4,196
Tax Deduct: 0%
Finance Allowed: 90%
|
Attended Lobby: Yes
Garage: Yes
Health Club: Yes
|
Sect: Middle West Side
Views: C,P,PP,
|
|
|
|
|
|
|
8.
|
|
109 East 79th Street - 7WEST (Click address for more details)
|
Listing #: 21293897
|
Type: CONDO
Rooms: 7
Beds: 4
Baths: 4
Approx Sq Ft: 3,492
|
Price: $11,500,000
Retax: $4,495
Maint/CC: $4,366
Tax Deduct: 0%
Finance Allowed: 90%
|
Attended Lobby: Yes
Health Club: Fitness Room
|
Sect: Upper East Side
Views: City:Full
Condition: New
|
|
|
|
|
|
|
9.
|
|
200 East 83rd Street - 34A (Click address for more details)
|
Listing #: 21298084
|
Type: CONDO
Rooms: 8
Beds: 5
Baths: 5.5
Approx Sq Ft: 3,329
|
Price: $11,500,000
Retax: $4,089
Maint/CC: $4,763
Tax Deduct: 0%
Finance Allowed: 90%
|
Attended Lobby: Yes
Health Club: Fitness Room
|
Sect: Upper East Side
Condition: New
|
|
|
|
|
|
|
10.
|
|
200 East 83rd Street - 30A (Click address for more details)
|
Listing #: 21298038
|
Type: CONDO
Rooms: 8
Beds: 5
Baths: 5.5
Approx Sq Ft: 3,346
|
Price: $11,400,000
Retax: $5,350
Maint/CC: $4,593
Tax Deduct: 0%
Finance Allowed: 90%
|
Attended Lobby: Yes
Health Club: Fitness Room
|
Sect: Upper East Side
Views: City:Full
Condition: Excellent
|
|
|
|
|
|
|
11.
|
|
737 Park Avenue - 7B (Click address for more details)
|
Listing #: 525472
|
Type: CONDO
Rooms: 6
Beds: 5
Baths: 5.5
|
Price: $11,000,000
Retax: $4,505
Maint/CC: $4,084
Tax Deduct: 0%
Finance Allowed: 90%
|
Attended Lobby: Yes
Health Club: Fitness Room
|
Sect: Upper East Side
Views: CITY
Condition: New
|
|
|
|
|
|
|
12.
|
|
221 West 77th Street - 15 (Click address for more details)
|
Listing #: 557919
|
Type: CONDO
Rooms: 7
Beds: 4
Baths: 4.5
Approx Sq Ft: 3,396
|
Price: $10,950,000
Retax: $5,434
Maint/CC: $3,941
Tax Deduct: 0%
Finance Allowed: 90%
|
Attended Lobby: Yes
Outdoor: Balcony
Garage: Yes
Health Club: Fitness Room
|
Sect: Upper West Side
Views: City:Full
Condition: Excellent
|
|
|
|
|
|
|
13.
|
|
1 Central Park South - 1301 (Click address for more details)
|
Listing #: 266627
|
Type: CONDO
Rooms: 5
Beds: 3
Baths: 3.5
Approx Sq Ft: 2,656
|
Price: $10,750,000
Retax: $4,827
Maint/CC: $4,200
Tax Deduct: 0%
Finance Allowed: 90%
|
Attended Lobby: Yes
Garage: Yes
Health Club: Fitness Room
|
Sect: Middle East Side
Views: park
Condition: Excellent
|
|
|
|
|
|
|
14.
|
|
378 West End Avenue - 6C (Click address for more details)
|
Listing #: 21295089
|
Type: CONDO
Rooms: 7
Beds: 5
Baths: 5.5
Approx Sq Ft: 3,745
|
Price: $10,200,000
Retax: $5,195
Maint/CC: $4,420
Tax Deduct: 0%
Finance Allowed: 90%
|
Attended Lobby: Yes
Outdoor: Balcony
Garage: Yes
Health Club: Yes
|
Sect: Upper West Side
Views: City:Full
Condition: Excellent
|
|
|
|
|
|
|
15.
|
|
71 Laight Street - 3D (Click address for more details)
|
Listing #: 490308
|
Type: CONDO
Rooms: 8
Beds: 4
Baths: 5
Approx Sq Ft: 3,243
|
Price: $8,895,000
Retax: $3,786
Maint/CC: $5,560
Tax Deduct: 0%
Finance Allowed: 90%
|
Attended Lobby: Yes
Garage: Yes
Health Club: Yes
|
Nghbd: Tribeca
Views: City:Full
Condition: Good
|
|
|
|
|
|
|
16.
|
|
378 West End Avenue - 14C (Click address for more details)
|
Listing #: 21295090
|
Type: CONDO
Rooms: 6
Beds: 4
Baths: 3.5
Approx Sq Ft: 2,854
|
Price: $8,850,000
Retax: $3,967
Maint/CC: $3,375
Tax Deduct: 0%
Finance Allowed: 90%
|
Attended Lobby: Yes
Outdoor: Balcony
Garage: Yes
Health Club: Yes
|
Sect: Upper West Side
Views: City:Full
Condition: Excellent
|
|
|
|
|
|
|
17.
|
|
378 West End Avenue - 12A (Click address for more details)
|
Listing #: 21297700
|
Type: CONDO
Rooms: 6
Beds: 4
Baths: 4.5
Approx Sq Ft: 2,888
|
Price: $8,450,000
Retax: $3,981
Maint/CC: $3,387
Tax Deduct: 0%
Finance Allowed: 90%
|
Attended Lobby: Yes
Garage: Yes
Health Club: Yes
|
Sect: Upper West Side
Views: City:Full
Condition: Excellent
|
|
|
|
|
|
|
18.
|
|
50 Riverside Boulevard - 8N (Click address for more details)
|
Listing #: 476765
|
Type: CONDO
Rooms: 8
Beds: 5
Baths: 6
Approx Sq Ft: 3,703
|
Price: $7,995,000
Retax: $244
Maint/CC: $4,979
Tax Deduct: 0%
Finance Allowed: 90%
|
Attended Lobby: Yes
Outdoor: Terrace
Garage: Yes
Health Club: Yes
|
Sect: Upper West Side
Views: City:Full
Condition: Excellent
|
|
|
|
|
|
|
19.
|
|
169 Hudson Street - 6N (Click address for more details)
|
Listing #: 131323
|
Type: CONDO
Rooms: 8.5
Beds: 3
Baths: 3.5
Approx Sq Ft: 3,752
|
Price: $7,500,000
Retax: $3,333
Maint/CC: $2,924
Tax Deduct: 0%
Finance Allowed: 90%
|
Attended Lobby: Yes
Fire Place: 1
|
Nghbd: Tribeca
Views: River:No
Condition: Mint
|
|
|
|
|
|
|
20.
|
|
285 Lafayette Street - 6B (Click address for more details)
|
Listing #: 21293337
|
Type: CONDO
Rooms: 7
Beds: 3
Baths: 3
Approx Sq Ft: 3,750
|
Price: $7,499,000
Retax: $5,213
Maint/CC: $4,887
Tax Deduct: 0%
Finance Allowed: 90%
|
Attended Lobby: Yes
Flip Tax: 1.5%: Payable By Seller.
|
Nghbd: Soho
Views: City:Full
Condition: Excellent
|
|
|
|
|
|
|
21.
|
|
200 East 83rd Street - 30B (Click address for more details)
|
Listing #: 21298074
|
Type: CONDO
Rooms: 5
Beds: 3
Baths: 3.5
Approx Sq Ft: 2,263
|
Price: $7,475,000
Retax: $3,618
Maint/CC: $3,106
Tax Deduct: 0%
Finance Allowed: 90%
|
Attended Lobby: Yes
Health Club: Fitness Room
|
Sect: Upper East Side
Views: City:Full
Condition: Excellent
|
|
|
|
|
|
|
22.
|
|
200 Amsterdam Avenue - 14A (Click address for more details)
|
Listing #: 18741480
|
Type: CONDO
Rooms: 6
Beds: 4
Baths: 4.5
Approx Sq Ft: 2,856
|
Price: $7,375,000
Retax: $4,681
Maint/CC: $2,977
Tax Deduct: 0%
Finance Allowed: 90%
|
Attended Lobby: Yes
Health Club: Yes
|
Sect: Upper West Side
Views: PARK CITY
Condition: NEW
|
|
|
|
|
|
|
23.
|
|
532 West 20th Street - 8 (Click address for more details)
|
Listing #: 21296703
|
Type: CONDO
Rooms: 6
Beds: 3
Baths: 3.5
Approx Sq Ft: 2,694
|
Price: $6,800,000
Retax: $4,948
Maint/CC: $6,548
Tax Deduct: 0%
Finance Allowed: 90%
|
Attended Lobby: No
Outdoor: Terrace
Garage: Yes
|
Nghbd: Chelsea
Views: S,
Condition: Mint
|
|
|
|
|
|
|
24.
|
|
721 Fifth Avenue - 41E/F/G (Click address for more details)
|
Listing #: 18747776
|
Type: CONDO
Rooms: 10
Beds: 5
Baths: 3.5
Approx Sq Ft: 3,704
|
Price: $6,700,000
Retax: $8,564
Maint/CC: $7,903
Tax Deduct: 0%
Finance Allowed: 90%
|
Attended Lobby: Yes
Health Club: Fitness Room
Flip Tax: $5/share: Payable By Seller.
|
Sect: Middle East Side
Views: PARK
|
|
|
|
|
|
|
25.
|
|
900 Park Avenue - 7C (Click address for more details)
|
Listing #: 21295622
|
Type: CONDO
Rooms: 10
Beds: 4
Baths: 4.5
Approx Sq Ft: 3,350
|
Price: $5,995,000
Retax: $4,691
Maint/CC: $6,634
Tax Deduct: 0%
Finance Allowed: 90%
|
Attended Lobby: Yes
Garage: Yes
Health Club: Yes
Flip Tax: None.
|
Sect: Upper East Side
Condition: Excellent
|
|
|
|
|
|
All information regarding a property for sale, rental or financing is from sources deemed reliable but is subject to errors, omissions, changes in price, prior sale or withdrawal without notice. No representation is made as to the accuracy of any description. All measurements and square footages are approximate and all information should be confirmed by customer.
Powered by 








