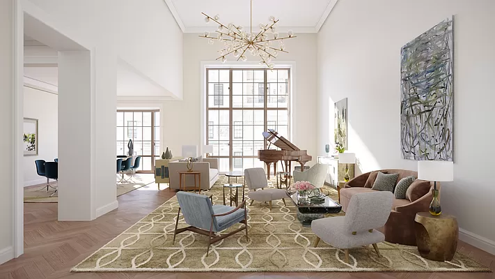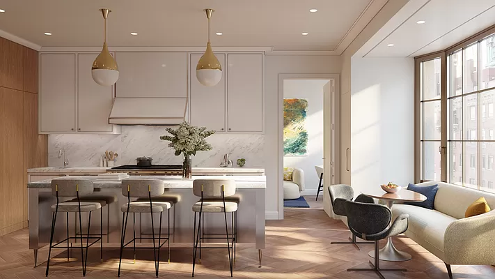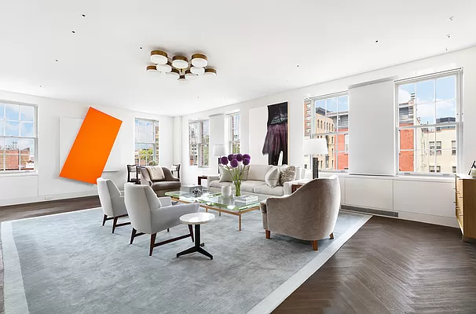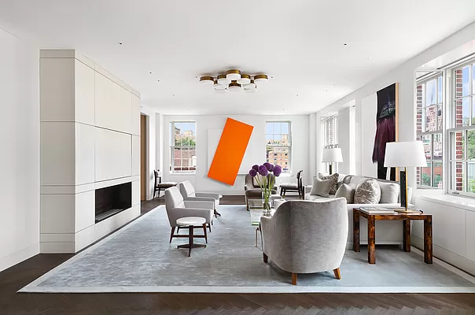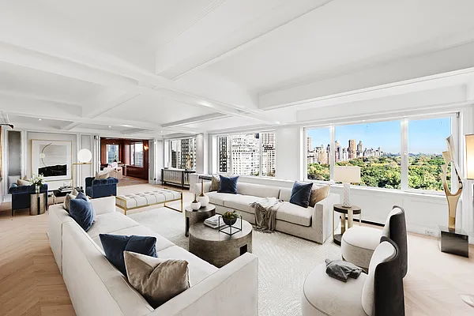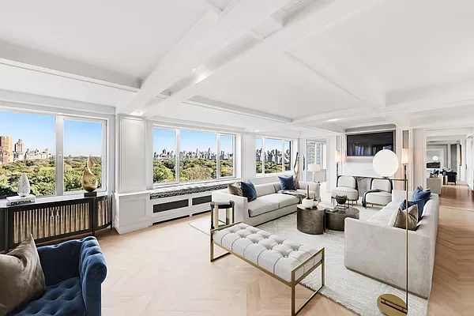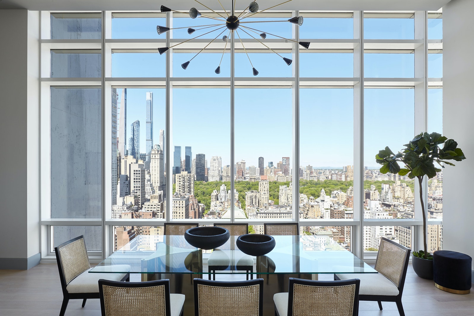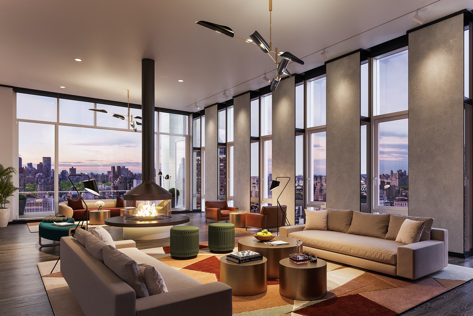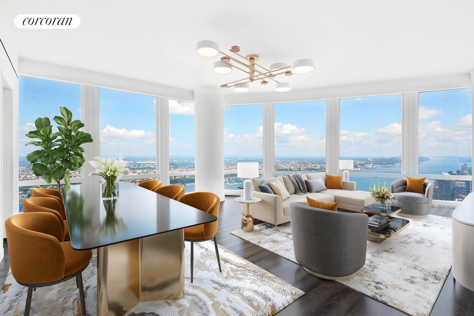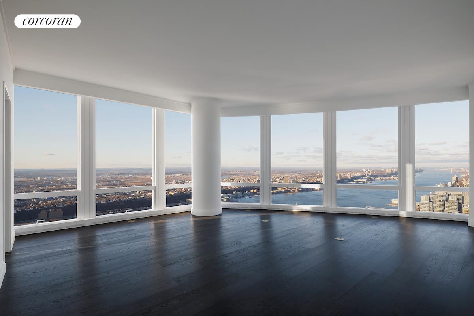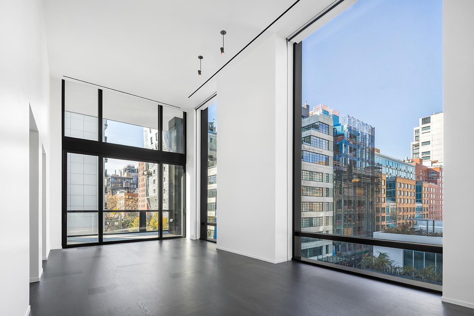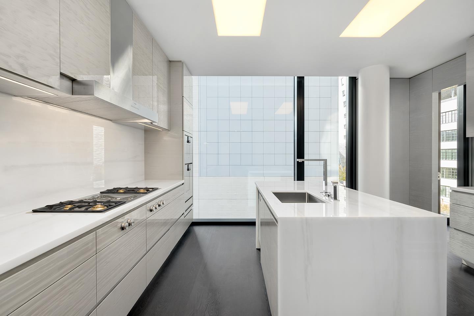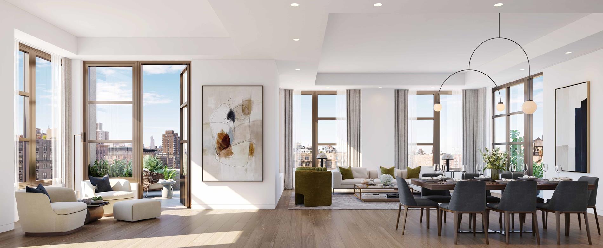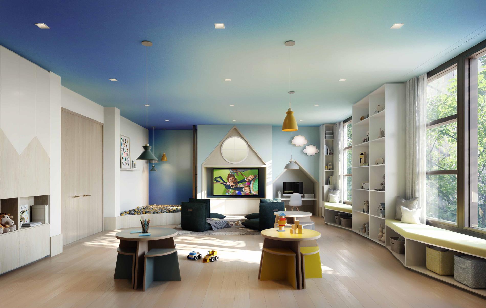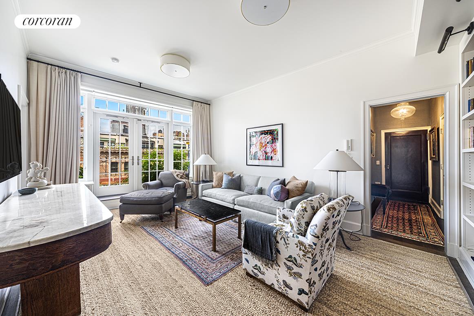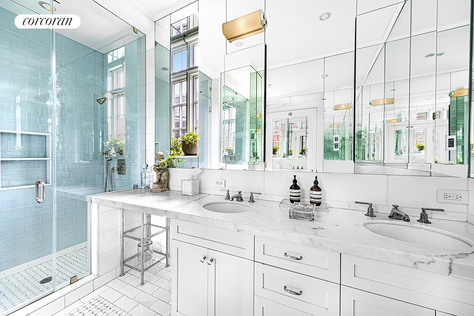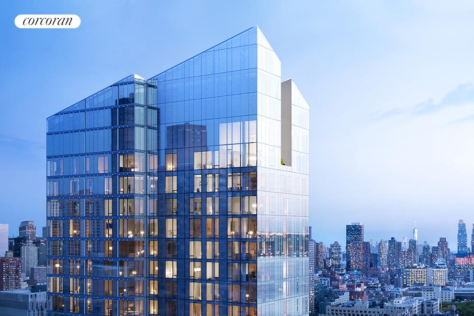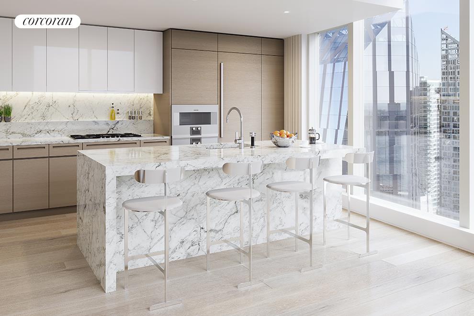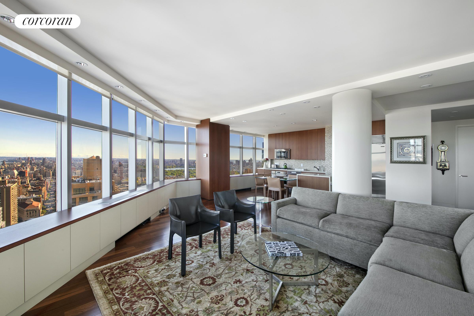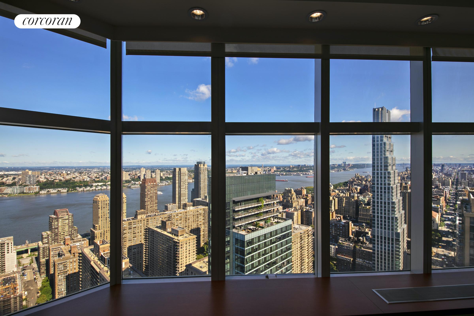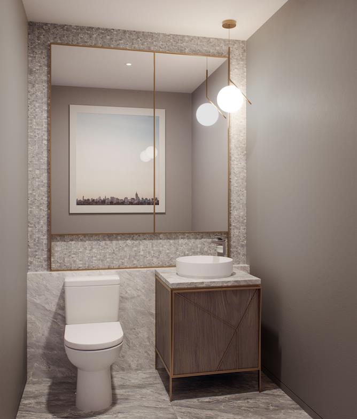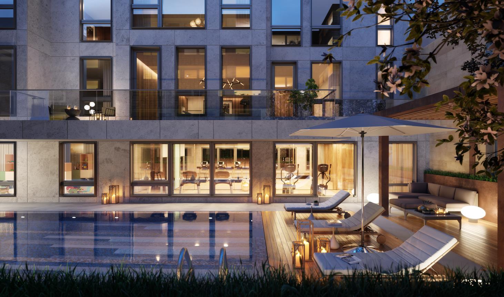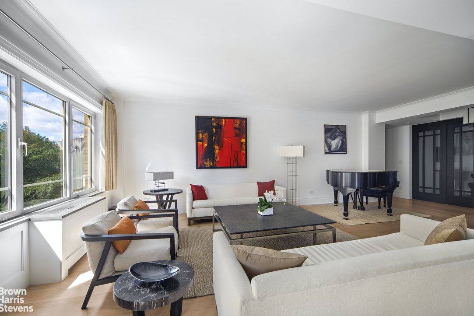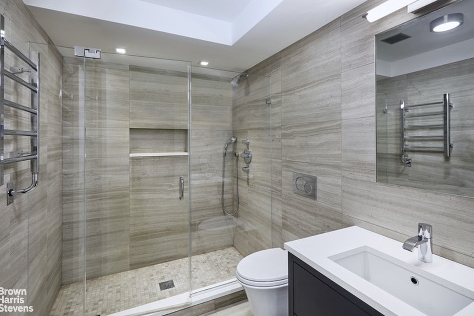|
Sales Report Created: Sunday, October 31, 2021 - Listings Shown: 25
|
Page Still Loading... Please Wait


|
1.
|
|
212 West 18th Street - 18A (Click address for more details)
|
Listing #: 428579
|
Type: CONDO
Rooms: 8
Beds: 4
Baths: 4.5
Approx Sq Ft: 4,871
|
Price: $24,995,000
Retax: $6,127
Maint/CC: $6,142
Tax Deduct: 0%
Finance Allowed: 90%
|
Attended Lobby: Yes
Outdoor: Terrace
Health Club: Yes
|
Nghbd: Chelsea
Views: River:No
Condition: Excellent
|
|
|
|
|
|
|
2.
|
|
145 Central Park West - 12C (Click address for more details)
|
Listing #: 100512
|
Type: COOP
Rooms: 10
Beds: 2
Baths: 4.5
Approx Sq Ft: 5,000
|
Price: $22,000,000
Retax: $0
Maint/CC: $12,599
Tax Deduct: 48%
Finance Allowed: 50%
|
Attended Lobby: Yes
Outdoor: Garden
Fire Place: 1
Health Club: Fitness Room
Flip Tax: 3.5%: Payable By Buyer.
|
Sect: Upper West Side
Views: Park:Yes
Condition: New
|
|
|
|
|
|
|
3.
|
|
514 West 24th Street - PH (Click address for more details)
|
Listing #: 656764
|
Type: CONDO
Rooms: 8
Beds: 4
Baths: 5
Approx Sq Ft: 4,612
|
Price: $17,000,000
Retax: $9,484
Maint/CC: $6,825
Tax Deduct: 0%
Finance Allowed: 90%
|
Attended Lobby: No
Outdoor: Terrace
|
Nghbd: Chelsea
Views: S,C,R,P,RP,
Condition: New
|
|
|
|
|
|
|
4.
|
|
109 East 79th Street - 9WEST (Click address for more details)
|
Listing #: 21293898
|
Type: CONDO
Rooms: 9
Beds: 5
Baths: 5
Approx Sq Ft: 4,140
|
Price: $16,450,000
Retax: $5,329
Maint/CC: $5,176
Tax Deduct: 0%
Finance Allowed: 90%
|
Attended Lobby: Yes
Health Club: Fitness Room
|
Sect: Upper East Side
Views: City:Full
Condition: New
|
|
|
|
|
|
|
5.
|
|
320 West 12th Street - 5 (Click address for more details)
|
Listing #: 427997
|
Type: CONDO
Rooms: 7
Beds: 4
Baths: 3
Approx Sq Ft: 3,537
|
Price: $14,995,000
Retax: $4,582
Maint/CC: $5,159
Tax Deduct: 0%
Finance Allowed: 90%
|
Attended Lobby: Yes
Fire Place: 1
Health Club: Fitness Room
|
Nghbd: West Village
Views: West 12th, Abingdon Sq. Park
Condition: Excellent
|
|
|
|
|
|
|
6.
|
|
230 CENTRAL PARK SOUTH - PH16 (Click address for more details)
|
Listing #: 18694955
|
Type: CONDP
Rooms: 8
Beds: 4
Baths: 4.5
Approx Sq Ft: 4,500
|
Price: $13,750,000
Retax: $0
Maint/CC: $8,534
Tax Deduct: 50%
Finance Allowed: 80%
|
Attended Lobby: Yes
Outdoor: Terrace
Garage: Yes
Fire Place: 1
Flip Tax: $1.00 Per Share.
|
Sect: Middle West Side
Views: Park:Yes
Condition: Excellent
|
|
|
|
|
|
|
7.
|
|
1059 Third Avenue - 33FL (Click address for more details)
|
Listing #: 20855691
|
Type: CONDO
Rooms: 6
Beds: 4
Baths: 4.5
Approx Sq Ft: 3,557
|
Price: $13,100,000
Retax: $7,975
Maint/CC: $4,857
Tax Deduct: 0%
Finance Allowed: 90%
|
Attended Lobby: Yes
Outdoor: Terrace
Health Club: Yes
|
Sect: Upper East Side
Views: PARK CITY
|
|
|
|
|
|
|
8.
|
|
35 Hudson Yards - 8802 (Click address for more details)
|
Listing #: 21298385
|
Type: CONDO
Rooms: 6
Beds: 3
Baths: 4
Approx Sq Ft: 2,656
|
Price: $12,925,000
Retax: $575
Maint/CC: $8,248
Tax Deduct: 0%
Finance Allowed: 90%
|
Attended Lobby: Yes
Health Club: Yes
Flip Tax: None
|
Nghbd: Chelsea
Views: City:Full
Condition: New
|
|
|
|
|
|
|
9.
|
|
1045 Fifth Avenue - PH (Click address for more details)
|
Listing #: 525110
|
Type: COOP
Rooms: 10
Beds: 4
Baths: 4.5
|
Price: $10,500,000
Retax: $0
Maint/CC: $14,994
Tax Deduct: 42%
Finance Allowed: 50%
|
Attended Lobby: Yes
Outdoor: Balcony
Fire Place: 1
Flip Tax: 3%: Payable By Seller.
|
Sect: Upper East Side
Views: Park:Yes
|
|
|
|
|
|
|
10.
|
|
503 West 24th Street - 5 (Click address for more details)
|
Listing #: 19978037
|
Type: CONDO
Rooms: 7
Beds: 4
Baths: 4.5
Approx Sq Ft: 3,857
|
Price: $10,475,000
Retax: $7,325
Maint/CC: $9,600
Tax Deduct: 0%
Finance Allowed: 90%
|
Attended Lobby: Yes
Outdoor: Terrace
Health Club: Yes
|
Nghbd: Chelsea
Views: River:Yes
Condition: Excellent
|
|
|
|
|
|
|
11.
|
|
200 East 83rd Street - 9A (Click address for more details)
|
Listing #: 21298765
|
Type: CONDO
Rooms: 6
Beds: 4
Baths: 3.5
Approx Sq Ft: 3,301
|
Price: $9,650,000
Retax: $5,701
Maint/CC: $4,895
Tax Deduct: 0%
Finance Allowed: 90%
|
Attended Lobby: Yes
Outdoor: Terrace
Health Club: Fitness Room
|
Sect: Upper East Side
Condition: Excellent
|
|
|
|
|
|
|
12.
|
|
251 West 91st Street - 18A (Click address for more details)
|
Listing #: 20851029
|
Type: CONDO
Rooms: 7
Beds: 4
Baths: 3.5
Approx Sq Ft: 2,762
|
Price: $9,000,000
Retax: $3,566
Maint/CC: $3,502
Tax Deduct: 0%
Finance Allowed: 90%
|
Attended Lobby: Yes
Outdoor: Terrace
Health Club: Fitness Room
|
Sect: Upper West Side
Views: River:Yes
Condition: Excellent
|
|
|
|
|
|
|
13.
|
|
28 East 10th Street - PHAB (Click address for more details)
|
Listing #: 21175478
|
Type: CONDO
Rooms: 9
Beds: 3
Baths: 3
Approx Sq Ft: 2,733
|
Price: $8,450,000
Retax: $3,779
Maint/CC: $4,918
Tax Deduct: 0%
Finance Allowed: 80%
|
Attended Lobby: Yes
Outdoor: Terrace
Health Club: Yes
|
Nghbd: Greenwich Village
Condition: Good
|
|
|
|
|
|
|
14.
|
|
155 Franklin Street - 4S (Click address for more details)
|
Listing #: 487586
|
Type: CONDO
Rooms: 7
Beds: 3
Baths: 2.5
Approx Sq Ft: 2,452
|
Price: $7,250,000
Retax: $1,964
Maint/CC: $1,270
Tax Deduct: 0%
Finance Allowed: 90%
|
Attended Lobby: No
|
Nghbd: Tribeca
|
|
|
|
|
|
|
15.
|
|
30 Riverside Boulevard - 36B (Click address for more details)
|
Listing #: 20073788
|
Type: CONDO
Rooms: 6
Beds: 4
Baths: 5
Approx Sq Ft: 2,251
|
Price: $7,250,000
Retax: $168
Maint/CC: $3,164
Tax Deduct: 0%
Finance Allowed: 90%
|
Attended Lobby: Yes
Garage: Yes
Health Club: Yes
|
Sect: Upper West Side
Views: City:Full
Condition: New
|
|
|
|
|
|
|
16.
|
|
31 West 21st Street - 6 (Click address for more details)
|
Listing #: 127926
|
Type: CONDO
Rooms: 10
Beds: 4
Baths: 4.5
Approx Sq Ft: 4,713
|
Price: $6,750,000
Retax: $5,667
Maint/CC: $3,025
Tax Deduct: 0%
Finance Allowed: 90%
|
Attended Lobby: Yes
|
Nghbd: Flatiron
Condition: Excellent
|
|
|
|
|
|
|
17.
|
|
15 Leonard Street - 4 (Click address for more details)
|
Listing #: 486367
|
Type: CONDO
Rooms: 6
Beds: 4
Baths: 3
Approx Sq Ft: 2,621
|
Price: $6,750,000
Retax: $2,208
Maint/CC: $1,943
Tax Deduct: 0%
Finance Allowed: 90%
|
Attended Lobby: No
Outdoor: Balcony
Garage: Yes
Flip Tax: ASK EXCL BROKER
|
Nghbd: Tribeca
Views: C,
|
|
|
|
|
|
|
18.
|
|
795 Fifth Avenue - 2711 (Click address for more details)
|
Listing #: 347853
|
Type: COOP
Rooms: 6
Beds: 3
Baths: 4
|
Price: $6,750,000
Retax: $0
Maint/CC: $11,096
Tax Deduct: 42%
Finance Allowed: 0%
|
Attended Lobby: Yes
Garage: Yes
Health Club: Yes
Flip Tax: 2% PAID BY PURCHASER
|
Sect: Upper East Side
Views: City:Yes
Condition: Mint
|
|
|
|
|
|
|
19.
|
|
40 East 66th Street - 9A
|
Listing #: 262959
|
Type: CONDO
Rooms: 7
Beds: 3
Baths: 3.5
Approx Sq Ft: 2,435
|
Price: $6,600,000
Retax: $2,877
Maint/CC: $4,148
Tax Deduct: 0%
Finance Allowed: 90%
|
Attended Lobby: Yes
Fire Place: 1
|
Sect: Upper East Side
Views: C,
Condition: Excellent
|
|
|
|
|
|
|
20.
|
|
160 West 66th Street - 53A (Click address for more details)
|
Listing #: 444773
|
Type: CONDO
Rooms: 5.5
Beds: 3
Baths: 4
Approx Sq Ft: 1,931
|
Price: $5,995,000
Retax: $3,264
Maint/CC: $2,605
Tax Deduct: 0%
Finance Allowed: 90%
|
Attended Lobby: Yes
Garage: Yes
Health Club: Yes
Flip Tax: None.
|
Sect: Upper West Side
Views: City:Full
Condition: Good
|
|
|
|
|
|
|
21.
|
|
50 EAST 72nd Street - 13/14B (Click address for more details)
|
Listing #: 285094
|
Type: CONDO
Rooms: 10
Beds: 3
Baths: 3.5
Approx Sq Ft: 3,163
|
Price: $5,950,000
Retax: $2,995
Maint/CC: $5,522
Tax Deduct: 0%
Finance Allowed: 90%
|
Attended Lobby: Yes
Fire Place: 2
Flip Tax: None.
|
Sect: Upper East Side
Views: City
Condition: Excellent
|
|
|
|
|
|
|
22.
|
|
150 East 23rd Street - PHA (Click address for more details)
|
Listing #: 18701373
|
Type: CONDO
Rooms: 5.5
Beds: 3
Baths: 3.5
Approx Sq Ft: 2,382
|
Price: $5,950,000
Retax: $3,417
Maint/CC: $3,646
Tax Deduct: 0%
Finance Allowed: 90%
|
Attended Lobby: Yes
Outdoor: Terrace
Flip Tax: ASK EXCL BROKER
|
Nghbd: Gramercy Park
Views: City:Full
Condition: Excellent
|
|
|
|
|
|
|
23.
|
|
150 Central Park South - 1704 (Click address for more details)
|
Listing #: 21298216
|
Type: COOP
Rooms: 6
Beds: 2
Baths: 2.5
|
Price: $5,800,000
Retax: $0
Maint/CC: $6,152
Tax Deduct: 29%
Finance Allowed: 0%
|
Attended Lobby: Yes
Health Club: Fitness Room
Flip Tax: 3%
|
Sect: Middle West Side
Views: City:Full
|
|
|
|
|
|
|
24.
|
|
880 Fifth Avenue - 9GH (Click address for more details)
|
Listing #: 440415
|
Type: COOP
Rooms: 7
Beds: 3
Baths: 5
Approx Sq Ft: 2,850
|
Price: $5,695,000
Retax: $0
Maint/CC: $6,391
Tax Deduct: 45%
Finance Allowed: 50%
|
Attended Lobby: Yes
Garage: Yes
Health Club: Fitness Room
Flip Tax: 3%
|
Sect: Upper East Side
Views: Park
Condition: Mint
|
|
|
|
|
|
|
25.
|
|
200 East 83rd Street - 5C (Click address for more details)
|
Listing #: 21298278
|
Type: CONDO
Rooms: 6
Beds: 4
Baths: 3.5
Approx Sq Ft: 2,336
|
Price: $5,535,000
Retax: $3,735
Maint/CC: $3,207
Tax Deduct: 0%
Finance Allowed: 90%
|
Attended Lobby: Yes
Health Club: Fitness Room
|
Sect: Upper East Side
Views: City:Full
Condition: Excellent
|
|
|
|
|
|
All information regarding a property for sale, rental or financing is from sources deemed reliable but is subject to errors, omissions, changes in price, prior sale or withdrawal without notice. No representation is made as to the accuracy of any description. All measurements and square footages are approximate and all information should be confirmed by customer.
Powered by 










