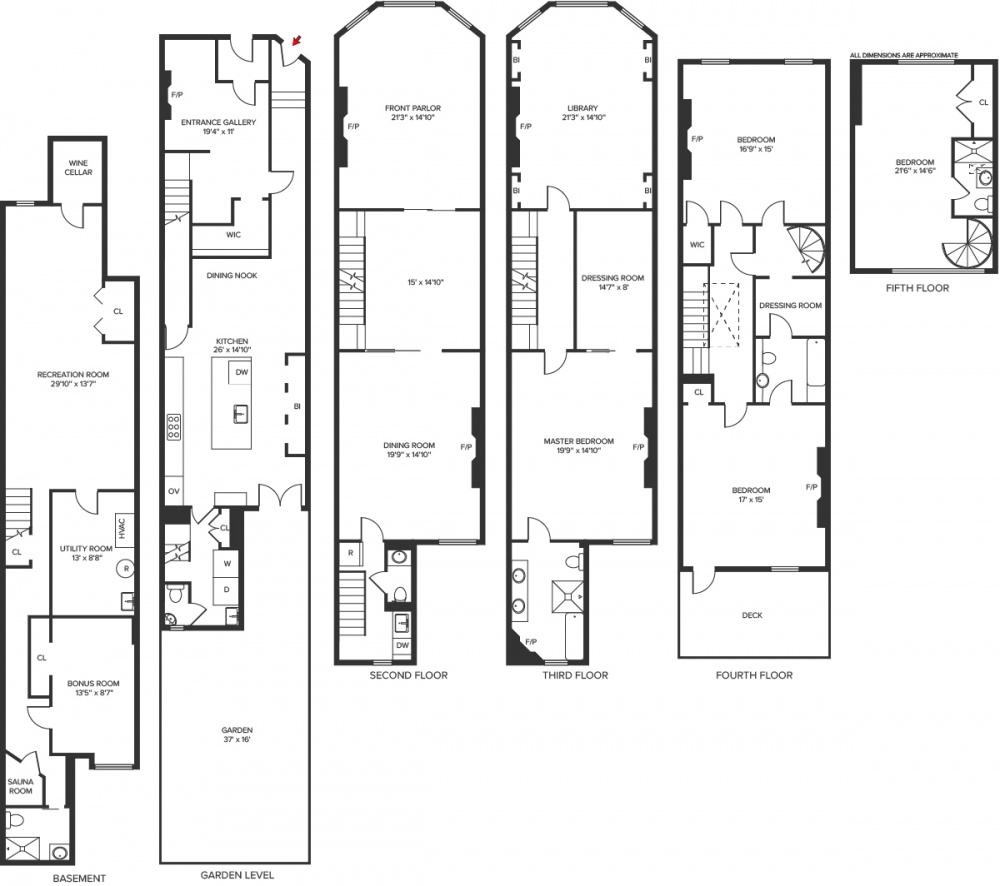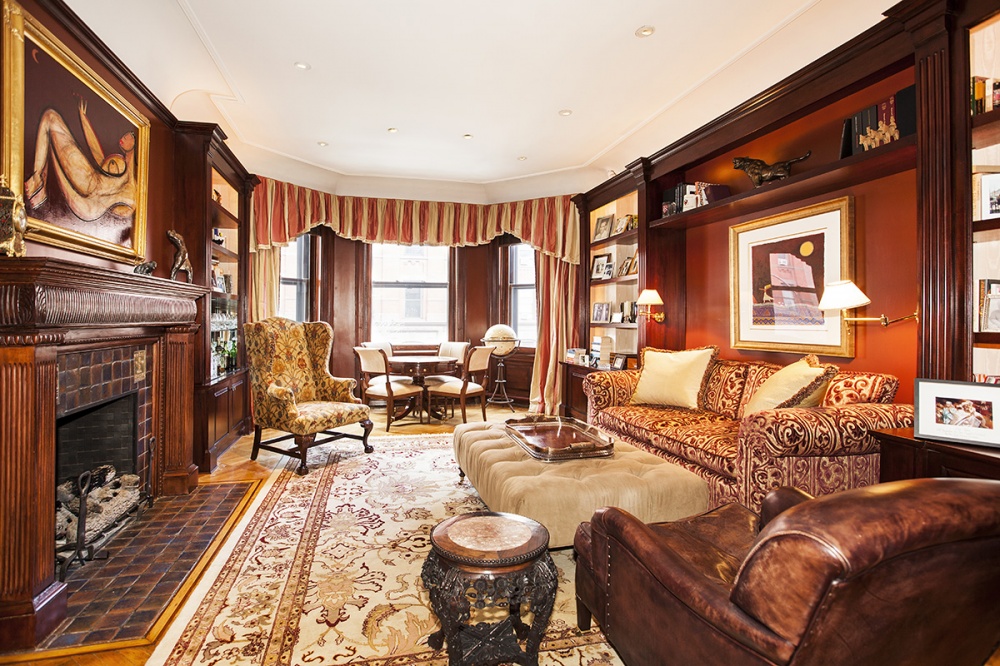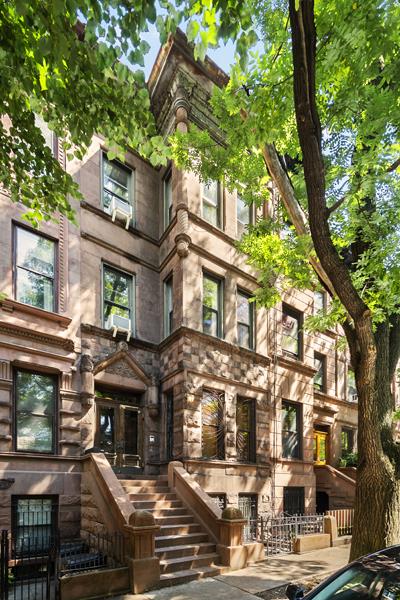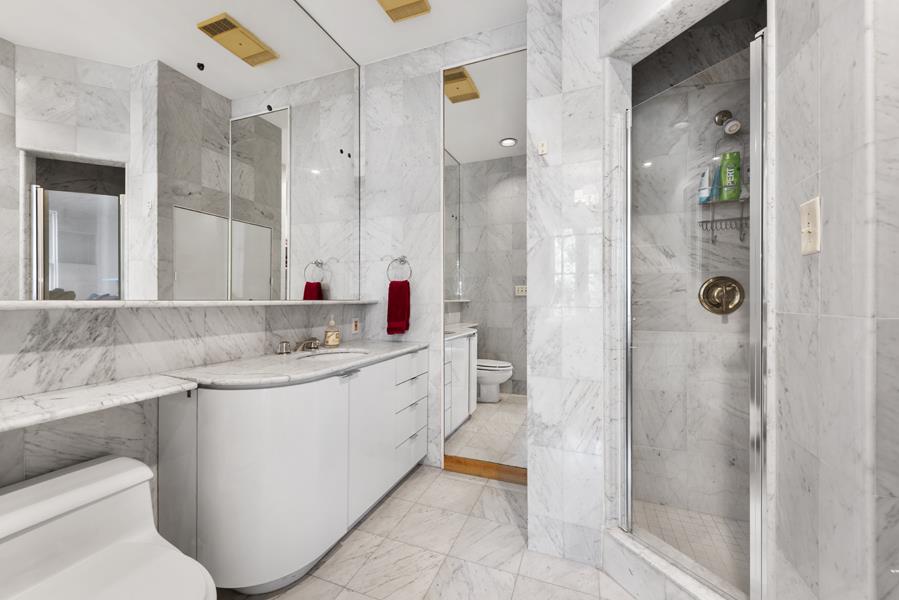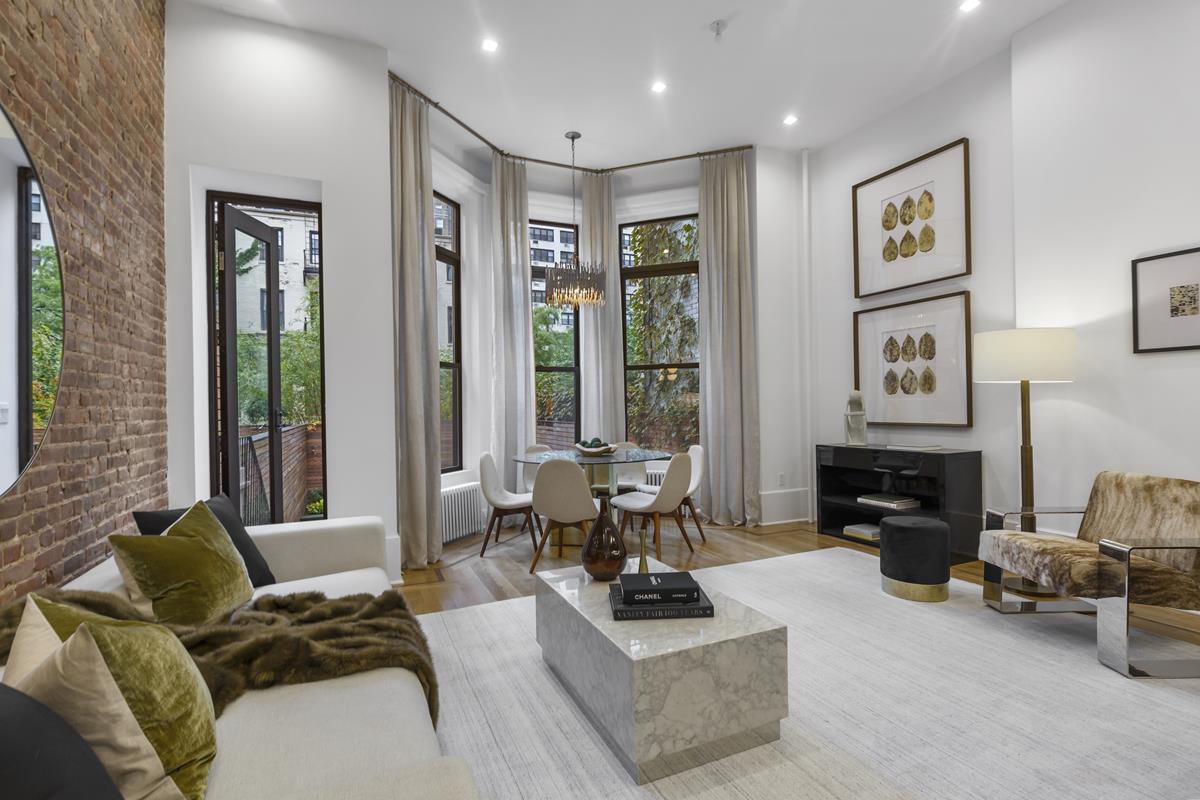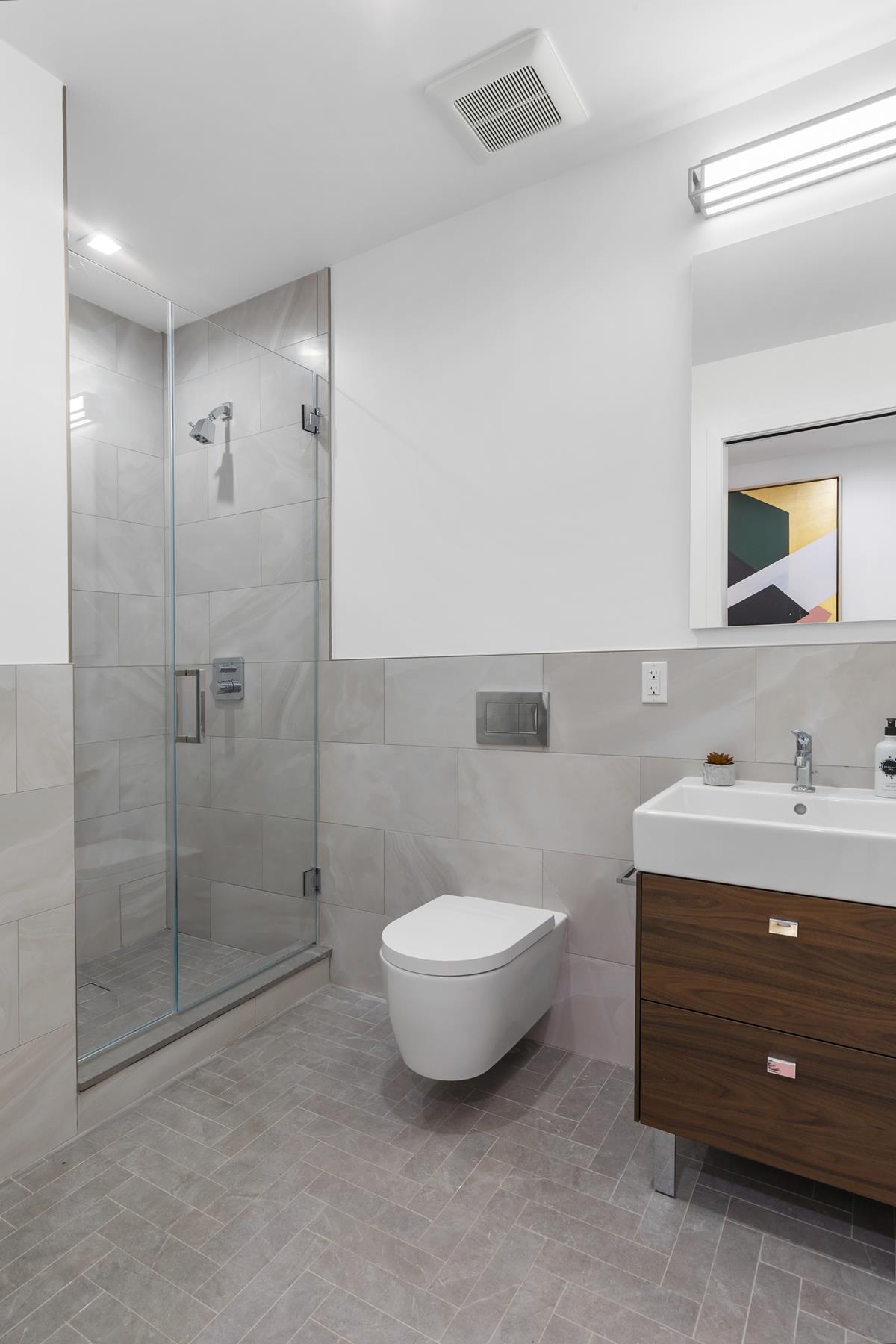|
Townhouse Report Created: Sunday, October 31, 2021 - Listings Shown: 6
|
Page Still Loading... Please Wait


|
1.
|
|
115 Leroy Street
|
Listing #: 680443
|
Price: $16,900,000
Floors: 5
Approx Sq Ft: 5,378
|
Nghbd: West Village
|
|
|
|
|
|
|
|
|
2.
|
|
526 Hudson Street (Click address for more details)
|
Listing #: 20619509
|
Price: $9,450,000
Floors: 5
Approx Sq Ft: 5,296
|
Nghbd: West Village
|
|
|
|
|
|
|
|
|
3.
|
|
66 West 87th Street (Click address for more details)
|
Listing #: 624647
|
Price: $5,950,000
Floors: 5
Approx Sq Ft: 5,711
|
Sect: Upper West Side
Condition: excellent
|
|
|
|
|
|
|
|
|
4.
|
|
105 West 122nd Street (Click address for more details)
|
Listing #: 360280
|
Price: $4,750,000
Floors: 4
Approx Sq Ft: 5,320
|
Nghbd: Harlem
|
|
|
|
|
|
|
|
|
5.
|
|
157 West 91st Street (Click address for more details)
|
Listing #: 170888
|
Price: $4,650,000
Floors: 4
Approx Sq Ft: 4,172
|
Sect: Upper West Side
|
|
|
|
|
|
|
|
|
6.
|
|
155 East 37th Street (Click address for more details)
|
Listing #: 18699014
|
Price: $4,400,000
Floors: 5
Approx Sq Ft: 3,628
|
Sect: Middle East Side
|
|
|
|
|
|
|
|
All information regarding a property for sale, rental or financing is from sources deemed reliable but is subject to errors, omissions, changes in price, prior sale or withdrawal without notice. No representation is made as to the accuracy of any description. All measurements and square footages are approximate and all information should be confirmed by customer.
Powered by 








