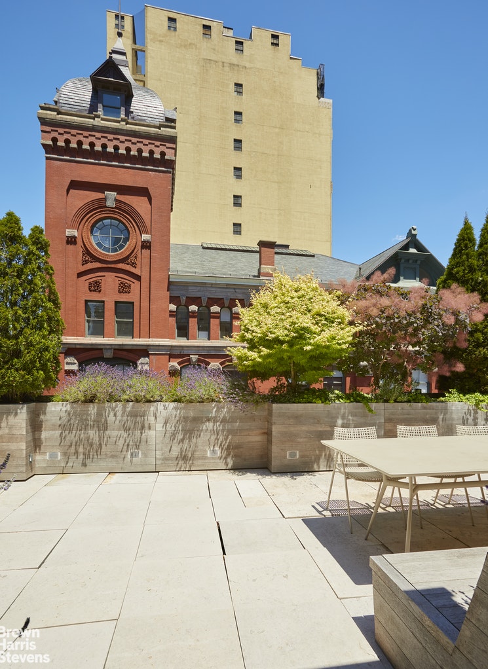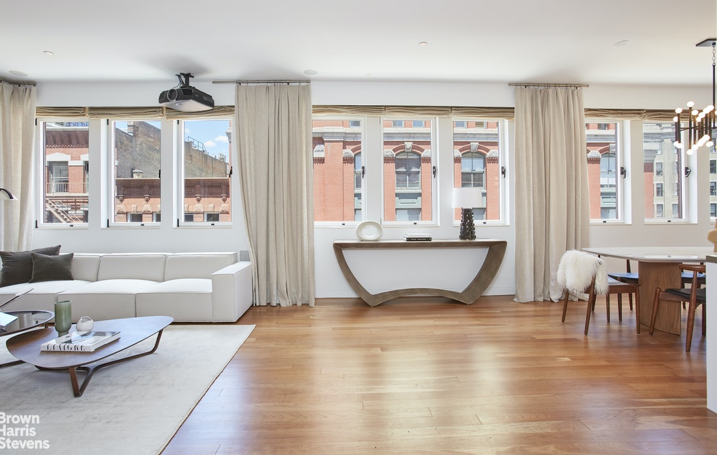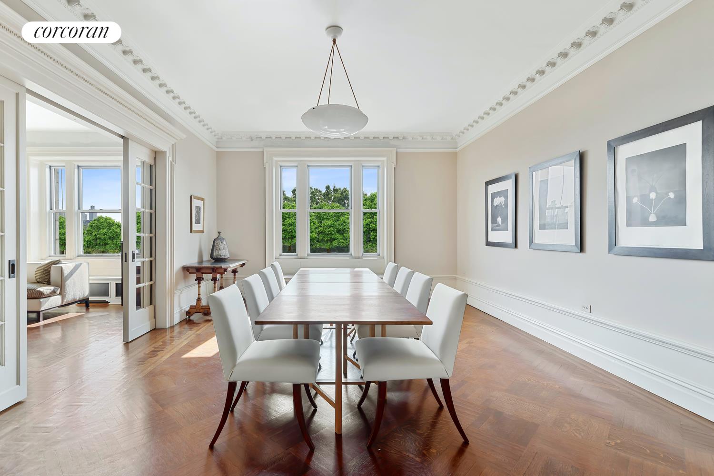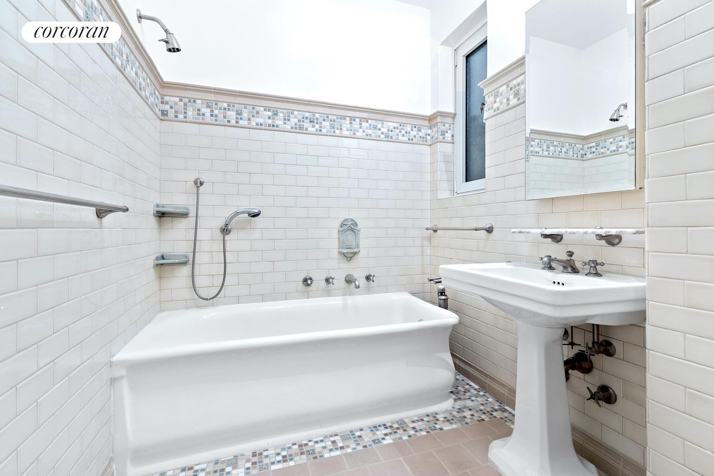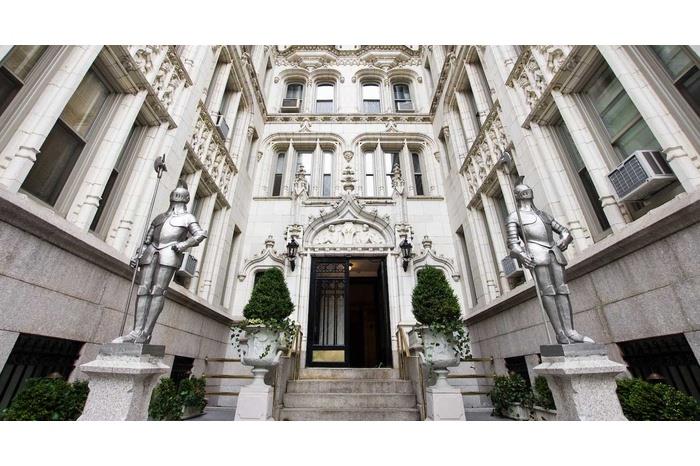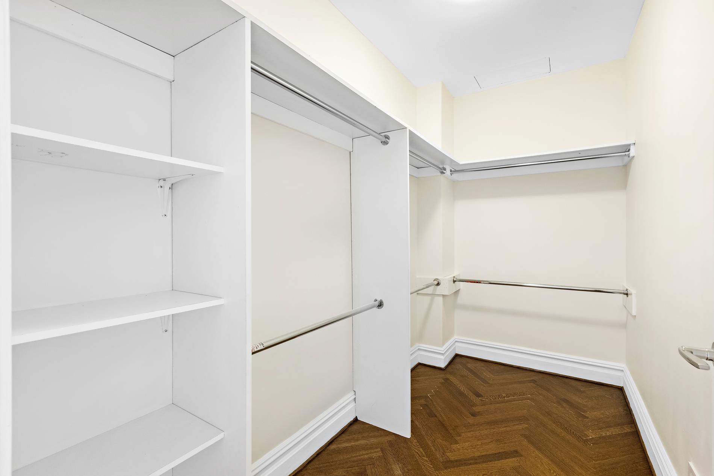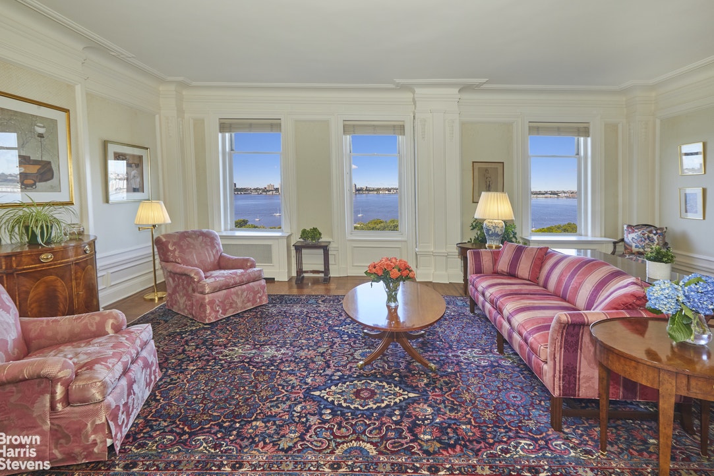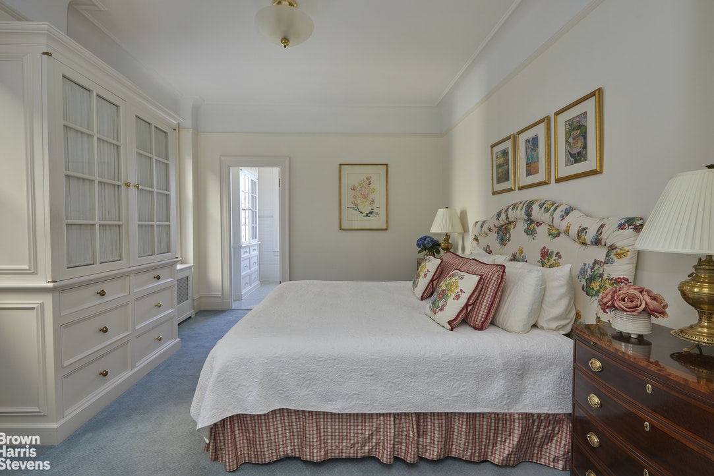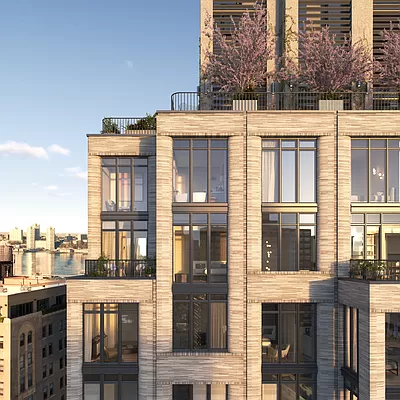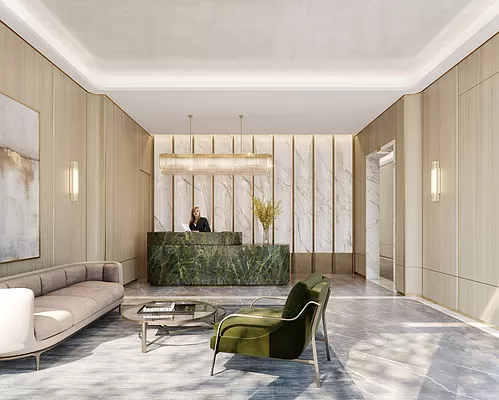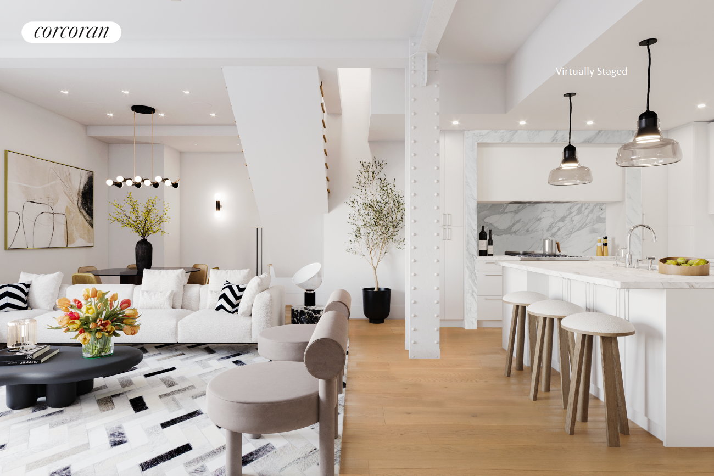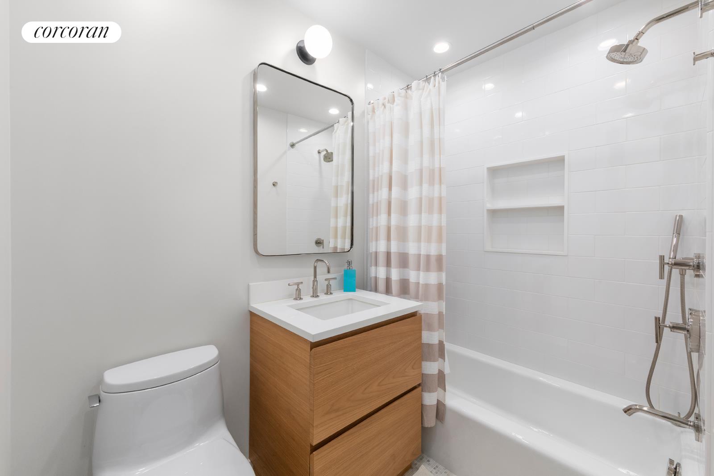|
Sales Report Created: Sunday, October 31, 2021 - Listings Shown: 16
|
Page Still Loading... Please Wait


|
1.
|
|
5 Harrison Street - PH (Click address for more details)
|
Listing #: 113655
|
Type: CONDO
Rooms: 5
Beds: 3
Baths: 2.5
Approx Sq Ft: 2,363
|
Price: $5,500,000
Retax: $5,685
Maint/CC: $1,615
Tax Deduct: 0%
Finance Allowed: 90%
|
Attended Lobby: Yes
Outdoor: Terrace
Fire Place: 1
|
Nghbd: Tribeca
Views: Skyline;
Condition: Excellent
|
|
|
|
|
|
|
2.
|
|
200 East 83rd Street - 4C (Click address for more details)
|
Listing #: 21298044
|
Type: CONDO
Rooms: 6
Beds: 4
Baths: 3.5
Approx Sq Ft: 2,336
|
Price: $5,480,000
Retax: $3,735
Maint/CC: $3,207
Tax Deduct: 0%
Finance Allowed: 90%
|
Attended Lobby: Yes
Health Club: Fitness Room
|
Sect: Upper East Side
Views: City:Full
Condition: Excellent
|
|
|
|
|
|
|
3.
|
|
151 Central Park West - 6N (Click address for more details)
|
Listing #: 35577
|
Type: COOP
Rooms: 6
Beds: 3
Baths: 3
|
Price: $5,450,000
Retax: $0
Maint/CC: $7,579
Tax Deduct: 32%
Finance Allowed: 40%
|
Attended Lobby: Yes
Flip Tax: 2.0
|
Sect: Upper West Side
Views: City:Partial
Condition: Excellent
|
|
|
|
|
|
|
4.
|
|
15 East 30th Street - 51B (Click address for more details)
|
Listing #: 21298595
|
Type: CONDO
Rooms: 5
Beds: 2
Baths: 2.5
Approx Sq Ft: 1,541
|
Price: $5,300,000
Retax: $2,585
Maint/CC: $2,152
Tax Deduct: 0%
Finance Allowed: 90%
|
Attended Lobby: Yes
Health Club: Fitness Room
|
Sect: Middle East Side
Views: S,C,
Condition: Mint
|
|
|
|
|
|
|
5.
|
|
36 Gramercy Park East - 5N (Click address for more details)
|
Listing #: 20375106
|
Type: CONDO
Rooms: 6
Beds: 3
Baths: 2.5
Approx Sq Ft: 2,160
|
Price: $4,999,000
Retax: $3,050
Maint/CC: $4,109
Tax Deduct: 0%
Finance Allowed: 90%
|
Attended Lobby: Yes
Health Club: Yes
|
Nghbd: Gramercy Park
Condition: Excellent
|
|
|
|
|
|
|
6.
|
|
465 Washington Street - 2 (Click address for more details)
|
Listing #: 21172066
|
Type: CONDO
Rooms: 6
Beds: 3
Baths: 3.5
Approx Sq Ft: 2,775
|
Price: $4,995,000
Retax: $3,647
Maint/CC: $3,111
Tax Deduct: 0%
Finance Allowed: 90%
|
Attended Lobby: No
|
Nghbd: Tribeca
Views: City:Full
Condition: Excellent
|
|
|
|
|
|
|
7.
|
|
400 West 12th Street - 3K (Click address for more details)
|
Listing #: 253154
|
Type: CONDO
Rooms: 5
Beds: 2
Baths: 3
Approx Sq Ft: 1,844
|
Price: $4,950,000
Retax: $2,500
Maint/CC: $3,043
Tax Deduct: 0%
Finance Allowed: 90%
|
Attended Lobby: Yes
Garage: Yes
Health Club: Yes
|
Nghbd: West Village
Views: C,
Condition: Excellent
|
|
|
|
|
|
|
8.
|
|
131 Riverside Drive - 10B (Click address for more details)
|
Listing #: 9182
|
Type: COOP
Rooms: 8
Beds: 4
Baths: 2.5
|
Price: $4,600,000
Retax: $0
Maint/CC: $5,007
Tax Deduct: 45%
Finance Allowed: 66%
|
Attended Lobby: Yes
Health Club: Yes
|
Sect: Upper West Side
Views: PARK RIVER CITY
Condition: Excellent
|
|
|
|
|
|
|
9.
|
|
2505 Broadway - 15A (Click address for more details)
|
Listing #: 20846779
|
Type: CONDO
Rooms: 7
Beds: 3
Baths: 3.5
Approx Sq Ft: 1,995
|
Price: $4,500,000
Retax: $1,911
Maint/CC: $2,341
Tax Deduct: 0%
Finance Allowed: 90%
|
Attended Lobby: Yes
Outdoor: Terrace
Health Club: Fitness Room
|
Sect: Upper West Side
Views: River:No
Condition: New
|
|
|
|
|
|
|
10.
|
|
138 Sullivan Street - TH (Click address for more details)
|
Listing #: 20845193
|
Type: COOP
Rooms: 11
Beds: 6
Baths: 4
Approx Sq Ft: 5,000
|
Price: $4,500,000
Retax: $0
Maint/CC: $5,435
Tax Deduct: 0%
Finance Allowed: 0%
|
Attended Lobby: No
Fire Place: 1
|
Nghbd: Soho
Views: City:Yes
Condition: Good
|
|
|
|
|
|
|
11.
|
|
240 Riverside Boulevard - 12E (Click address for more details)
|
Listing #: 665986
|
Type: CONDO
Rooms: 6
Beds: 3
Baths: 3
Approx Sq Ft: 2,182
|
Price: $4,495,000
Retax: $3,829
Maint/CC: $3,903
Tax Deduct: 0%
Finance Allowed: 90%
|
Attended Lobby: Yes
Outdoor: Terrace
Garage: Yes
Health Club: Yes
|
Sect: Upper West Side
Views: River:No
Condition: Mint
|
|
|
|
|
|
|
12.
|
|
135 West 52nd Street - 29B (Click address for more details)
|
Listing #: 572716
|
Type: CONDO
Rooms: 9
Beds: 3
Baths: 3.5
Approx Sq Ft: 2,232
|
Price: $4,250,000
Retax: $3,244
Maint/CC: $3,215
Tax Deduct: 0%
Finance Allowed: 90%
|
Attended Lobby: Yes
Health Club: Fitness Room
|
Sect: Middle West Side
Views: City:Yes
|
|
|
|
|
|
|
13.
|
|
25 Columbus Circle - 53F (Click address for more details)
|
Listing #: 428013
|
Type: CONDO
Rooms: 4
Beds: 2
Baths: 2
Approx Sq Ft: 1,283
|
Price: $4,250,000
Retax: $1,360
Maint/CC: $3,235
Tax Deduct: 0%
Finance Allowed: 90%
|
Attended Lobby: Yes
Garage: Yes
Health Club: Yes
Flip Tax: None.
|
Sect: Upper West Side
Views: River:Yes
Condition: Triple Mint
|
|
|
|
|
|
|
14.
|
|
110 Charlton Street - 18A (Click address for more details)
|
Listing #: 21298413
|
Type: CONDO
Rooms: 4
Beds: 2
Baths: 2
Approx Sq Ft: 1,567
|
Price: $4,225,000
Retax: $3,472
Maint/CC: $1,439
Tax Deduct: 0%
Finance Allowed: 90%
|
Attended Lobby: No
Garage: Yes
|
Condition: New
|
|
|
|
|
|
|
15.
|
|
66 Leonard Street - 6D (Click address for more details)
|
Listing #: 116265
|
Type: CONDO
Rooms: 8
Beds: 3
Baths: 4
Approx Sq Ft: 2,310
|
Price: $4,200,000
Retax: $2,327
Maint/CC: $1,925
Tax Deduct: 0%
Finance Allowed: 90%
|
Attended Lobby: Yes
Health Club: Fitness Room
|
Nghbd: Tribeca
Views: River:Full
Condition: EXCELLENT
|
|
|
|
|
|
|
16.
|
|
65 Central Park West - 10E (Click address for more details)
|
Listing #: 63987
|
Type: COOP
Rooms: 6
Beds: 3
Baths: 2
|
Price: $4,095,000
Retax: $0
Maint/CC: $4,080
Tax Deduct: 54%
Finance Allowed: 80%
|
Attended Lobby: Yes
Flip Tax: 2%: Payable By Buyer.
|
Sect: Upper West Side
Views: River:Full
Condition: Excellent
|
|
|
|
|
|
All information regarding a property for sale, rental or financing is from sources deemed reliable but is subject to errors, omissions, changes in price, prior sale or withdrawal without notice. No representation is made as to the accuracy of any description. All measurements and square footages are approximate and all information should be confirmed by customer.
Powered by 





