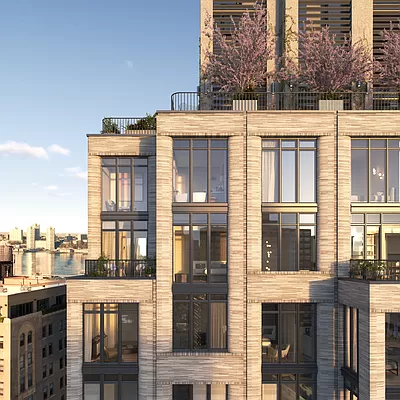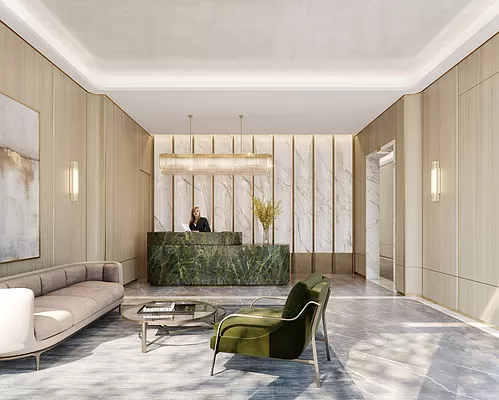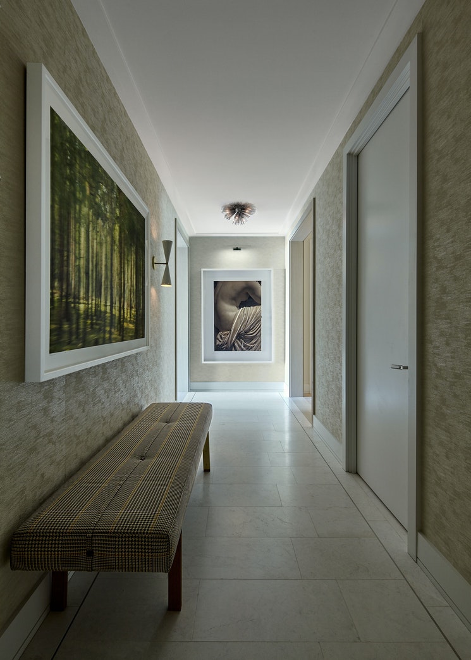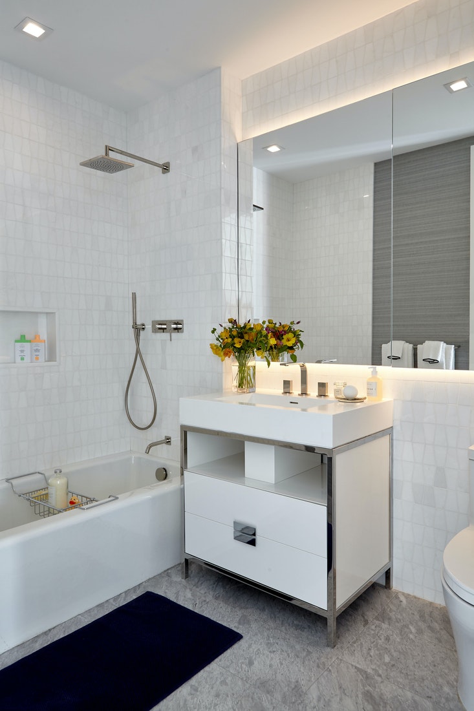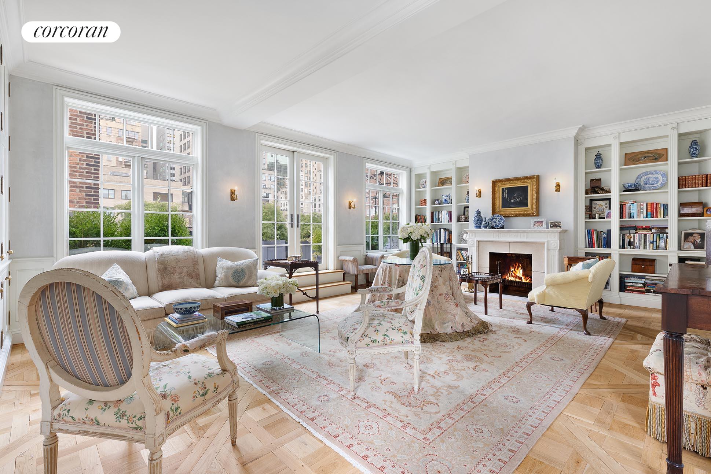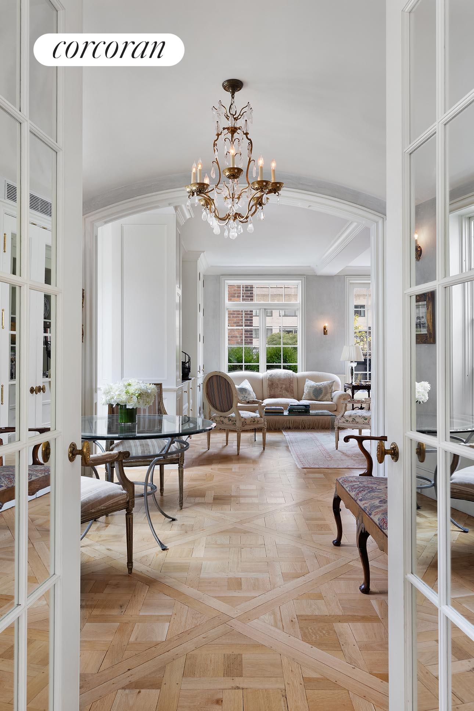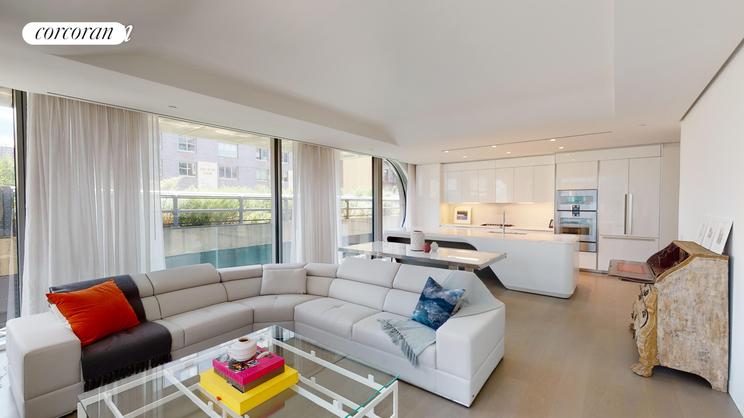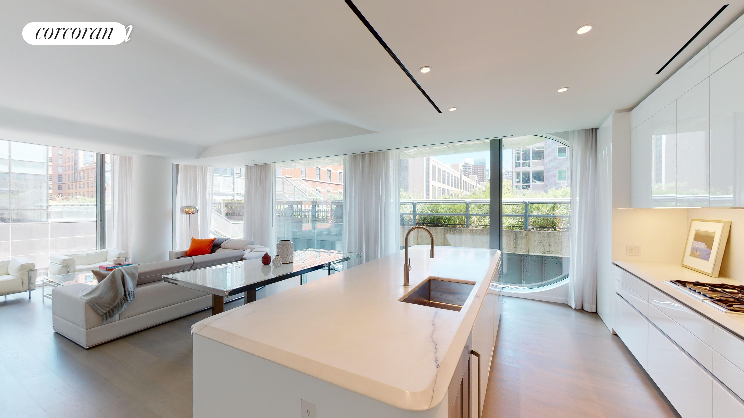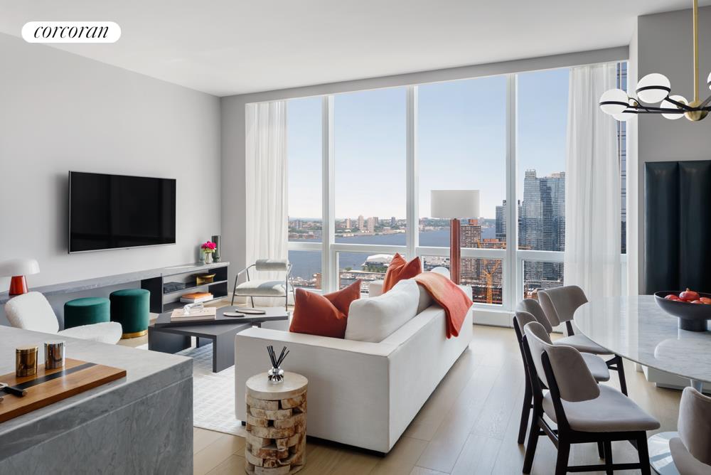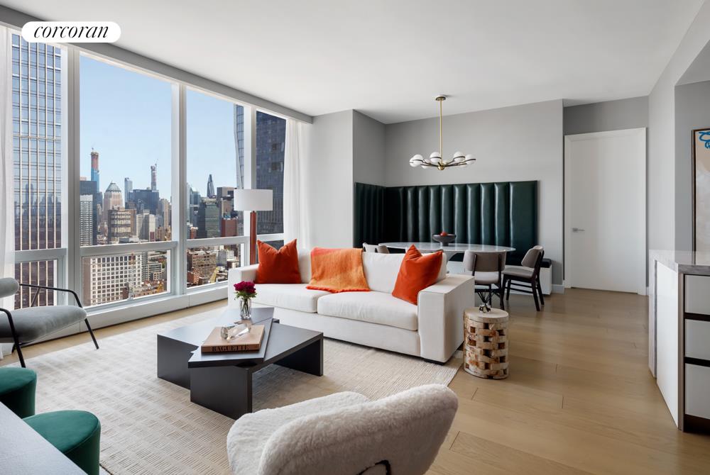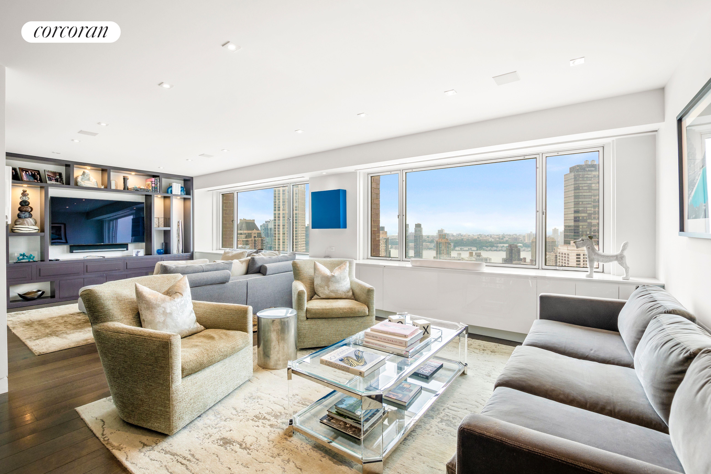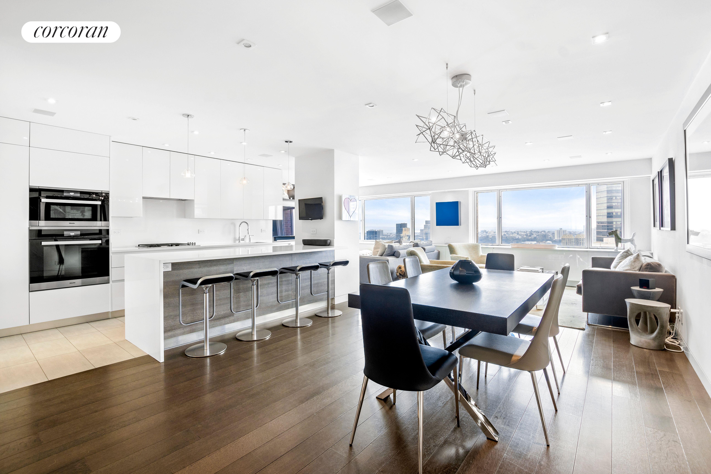|
Sales Report Created: Sunday, November 7, 2021 - Listings Shown: 19
|
Page Still Loading... Please Wait


|
1.
|
|
109 Greene Street - PHA (Click address for more details)
|
Listing #: 326072
|
Type: CONDO
Rooms: 6
Beds: 4
Baths: 3
|
Price: $5,450,000
Retax: $3,427
Maint/CC: $4,079
Tax Deduct: 0%
Finance Allowed: 90%
|
Attended Lobby: Yes
Outdoor: Terrace
Fire Place: 1
|
Nghbd: Soho
Views: River:No
Condition: Excellent
|
|
|
|
|
|
|
2.
|
|
955 Fifth Avenue - 10A (Click address for more details)
|
Listing #: 21293236
|
Type: COOP
Rooms: 7
Beds: 3
Baths: 3
|
Price: $5,400,000
Retax: $0
Maint/CC: $8,922
Tax Deduct: 43%
Finance Allowed: 50%
|
Attended Lobby: Yes
Fire Place: 1
Health Club: Fitness Room
Flip Tax: 3%: Payable By Buyer.
|
Sect: Upper East Side
Views: C,P,
|
|
|
|
|
|
|
3.
|
|
714 Broadway - PH (Click address for more details)
|
Listing #: 141177
|
Type: COOP
Rooms: 6
Beds: 3
Baths: 3
Approx Sq Ft: 3,050
|
Price: $5,350,000
Retax: $0
Maint/CC: $5,098
Tax Deduct: 50%
Finance Allowed: 80%
|
Attended Lobby: No
Outdoor: Roof Garden
|
Nghbd: Central Village
Views: S,C,
Condition: Mint
|
|
|
|
|
|
|
4.
|
|
565 Broome Street - N19A (Click address for more details)
|
Listing #: 667511
|
Type: CONDO
Rooms: 4
Beds: 2
Baths: 2.5
Approx Sq Ft: 2,036
|
Price: $5,295,000
Retax: $3,083
Maint/CC: $3,246
Tax Deduct: 0%
Finance Allowed: 90%
|
Attended Lobby: Yes
Garage: Yes
Health Club: Fitness Room
|
Nghbd: Soho
Views: River:No
Condition: Mint
|
|
|
|
|
|
|
5.
|
|
250 West Street - 8J (Click address for more details)
|
Listing #: 397915
|
Type: CONDO
Rooms: 7
Beds: 2
Baths: 3
Approx Sq Ft: 2,241
|
Price: $5,150,000
Retax: $1,805
Maint/CC: $2,355
Tax Deduct: 0%
Finance Allowed: 90%
|
Attended Lobby: Yes
Health Club: Yes
|
Nghbd: Tribeca
Views: S,C,F,
Condition: Excellent
|
|
|
|
|
|
|
6.
|
|
211 Elizabeth Street - 2N (Click address for more details)
|
Listing #: 266893
|
Type: CONDO
Rooms: 6
Beds: 2
Baths: 2
Approx Sq Ft: 1,688
|
Price: $5,100,000
Retax: $2,286
Maint/CC: $2,794
Tax Deduct: 0%
Finance Allowed: 90%
|
Attended Lobby: Yes
Fire Place: 1
|
Nghbd: Nolita
Views: city
Condition: mint
|
|
|
|
|
|
|
7.
|
|
2505 Broadway - PHB (Click address for more details)
|
Listing #: 21295165
|
Type: CONDO
Rooms: 6
Beds: 3
Baths: 2.5
Approx Sq Ft: 2,018
|
Price: $5,050,000
Retax: $2,020
Maint/CC: $2,474
Tax Deduct: 0%
Finance Allowed: 90%
|
Attended Lobby: Yes
Outdoor: Terrace
Health Club: Fitness Room
|
Sect: Upper West Side
Condition: New
|
|
Open House: 11/07/21 10:00-05:00
|
|
|
|
|
8.
|
|
200 Amsterdam Avenue - 9C (Click address for more details)
|
Listing #: 21299368
|
Type: CONDO
Rooms: 5
Beds: 3
Baths: 3.5
Approx Sq Ft: 2,437
|
Price: $5,020,000
Retax: $3,837
Maint/CC: $2,440
Tax Deduct: 0%
Finance Allowed: 90%
|
Attended Lobby: Yes
Health Club: Yes
|
Sect: Upper West Side
Views: CITY
Condition: New
|
|
|
|
|
|
|
9.
|
|
45 East 62nd Street - PH10AB (Click address for more details)
|
Listing #: 21295850
|
Type: COOP
Rooms: 8
Beds: 3
Baths: 3
|
Price: $4,995,000
Retax: $0
Maint/CC: $12,003
Tax Deduct: 34%
Finance Allowed: 50%
|
Attended Lobby: Yes
Outdoor: Terrace
Flip Tax: 2.0
|
Sect: Upper East Side
Views: City:Full
Condition: Good
|
|
|
|
|
|
|
10.
|
|
10 Greene Street - 2 (Click address for more details)
|
Listing #: 18712770
|
Type: CONDO
Rooms: 7
Beds: 3
Baths: 3
Approx Sq Ft: 2,437
|
Price: $4,990,000
Retax: $759
Maint/CC: $1,762
Tax Deduct: 0%
Finance Allowed: 90%
|
Attended Lobby: No
|
Nghbd: Soho
Views: River:No
|
|
|
|
|
|
|
11.
|
|
520 West 28th Street - 5 (Click address for more details)
|
Listing #: 663712
|
Type: CONDO
Rooms: 5
Beds: 3
Baths: 4
Approx Sq Ft: 2,065
|
Price: $4,950,000
Retax: $3,865
Maint/CC: $4,414
Tax Deduct: 0%
Finance Allowed: 90%
|
Attended Lobby: Yes
Garage: Yes
Health Club: Yes
|
Nghbd: Chelsea
Condition: New
|
|
|
|
|
|
|
12.
|
|
110 Duane Street - PH2 (Click address for more details)
|
Listing #: 395060
|
Type: CONDO
Rooms: 6
Beds: 3
Baths: 2.5
Approx Sq Ft: 2,653
|
Price: $4,875,000
Retax: $3,750
Maint/CC: $1,691
Tax Deduct: 0%
Finance Allowed: 90%
|
Attended Lobby: No
Outdoor: Patio
|
Nghbd: Tribeca
Views: S,P,SP,
Condition: Mint
|
|
|
|
|
|
|
13.
|
|
117 East 29th Street - PHA (Click address for more details)
|
Listing #: 20373781
|
Type: CONDO
Rooms: 5
Beds: 3
Baths: 3
|
Price: $4,850,000
Retax: $2,456
Maint/CC: $2,726
Tax Deduct: 0%
Finance Allowed: 90%
|
Attended Lobby: Yes
Outdoor: Terrace
Health Club: Fitness Room
|
Sect: Middle East Side
Views: City:Full
Condition: Excellent
|
|
|
|
|
|
|
14.
|
|
200 Central Park South - 28A (Click address for more details)
|
Listing #: 21296718
|
Type: COOP
Rooms: 6
Beds: 2
Baths: 2.5
|
Price: $4,700,000
Retax: $0
Maint/CC: $7,144
Tax Deduct: 51%
Finance Allowed: 75%
|
Attended Lobby: Yes
Garage: Yes
Flip Tax: Seller pays 1.5 % of the purchase price.
|
Sect: Middle West Side
Views: Park:Yes
|
|
|
|
|
|
|
15.
|
|
40 Bleecker Street - 7A (Click address for more details)
|
Listing #: 18741134
|
Type: CONDO
Rooms: 5
Beds: 2
Baths: 2.5
Approx Sq Ft: 1,506
|
Price: $4,500,000
Retax: $2,585
Maint/CC: $2,189
Tax Deduct: 0%
Finance Allowed: 90%
|
Attended Lobby: Yes
Garage: Yes
Health Club: Fitness Room
|
Nghbd: Noho
Views: River:No
|
|
|
|
|
|
|
16.
|
|
15 Hudson Yards - 36G (Click address for more details)
|
Listing #: 21299414
|
Type: CONDO
Rooms: 4
Beds: 2
Baths: 3
Approx Sq Ft: 1,458
|
Price: $4,450,000
Retax: $46
Maint/CC: $3,605
Tax Deduct: 0%
Finance Allowed: 90%
|
Attended Lobby: Yes
Garage: Yes
Health Club: Fitness Room
|
Nghbd: Chelsea
Views: City:Full
Condition: New
|
|
|
|
|
|
|
17.
|
|
240 Riverside Boulevard - 16B (Click address for more details)
|
Listing #: 198747
|
Type: CONDO
Rooms: 7
Beds: 3
Baths: 3
Approx Sq Ft: 2,147
|
Price: $4,395,000
Retax: $2,551
Maint/CC: $4,409
Tax Deduct: 0%
Finance Allowed: 90%
|
Attended Lobby: Yes
Outdoor: Terrace
Garage: Yes
Health Club: Yes
|
Sect: Upper West Side
Views: RIVER CITY
Condition: Mint
|
|
|
|
|
|
|
18.
|
|
150 West 82nd Street - 5K (Click address for more details)
|
Listing #: 21299406
|
Type: CONDO
Rooms: 5
Beds: 3
Baths: 2.5
Approx Sq Ft: 1,903
|
Price: $4,350,000
Retax: $2,156
Maint/CC: $2,297
Tax Deduct: 0%
Finance Allowed: 90%
|
Attended Lobby: No
Outdoor: Garden
|
|
|
|
|
|
|
|
19.
|
|
20 West 64th Street - 38E (Click address for more details)
|
Listing #: 21297654
|
Type: CONDO
Rooms: 5
Beds: 3
Baths: 4
Approx Sq Ft: 1,722
|
Price: $4,000,000
Retax: $3,505
Maint/CC: $3,541
Tax Deduct: 0%
Finance Allowed: 90%
|
Attended Lobby: Yes
Garage: Yes
Health Club: Yes
Flip Tax: neg.
|
Sect: Upper West Side
Views: City:Full
Condition: Good
|
|
|
|
|
|
All information regarding a property for sale, rental or financing is from sources deemed reliable but is subject to errors, omissions, changes in price, prior sale or withdrawal without notice. No representation is made as to the accuracy of any description. All measurements and square footages are approximate and all information should be confirmed by customer.
Powered by 
















