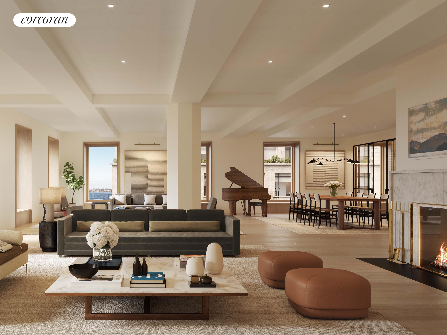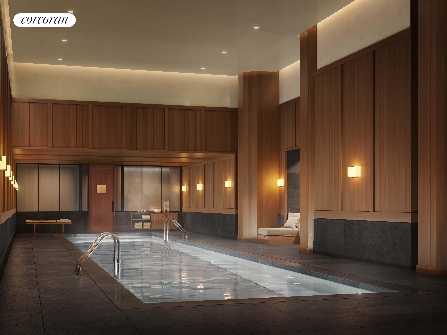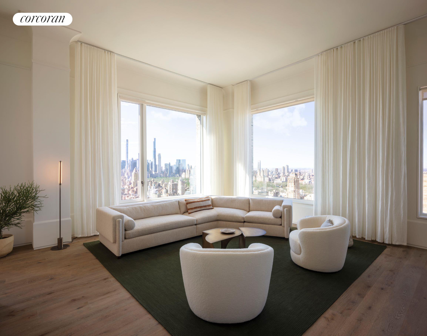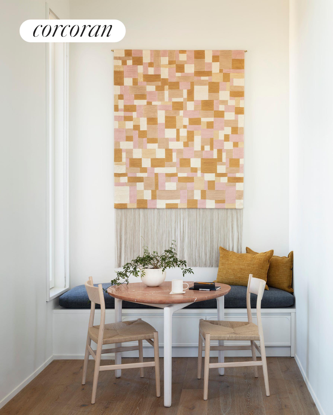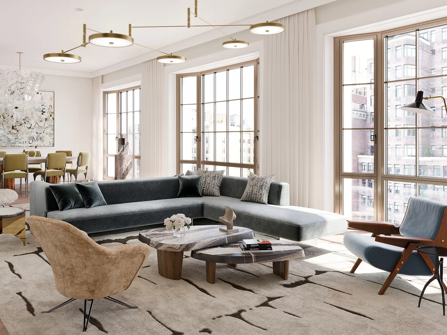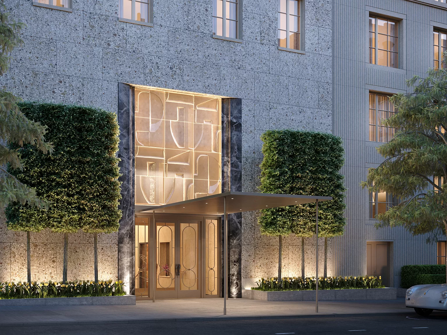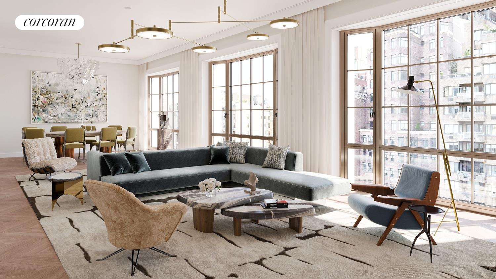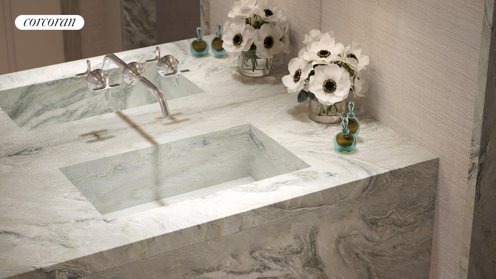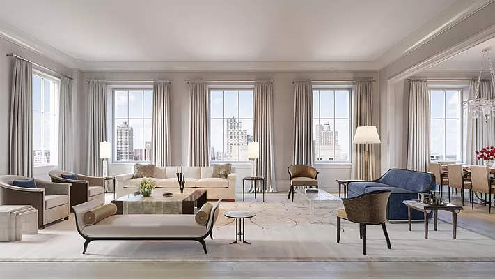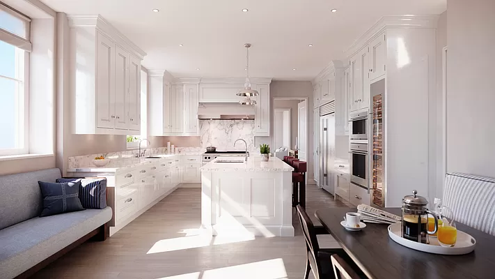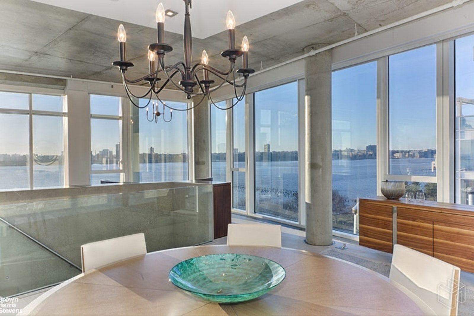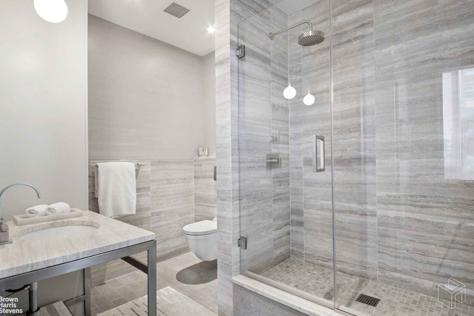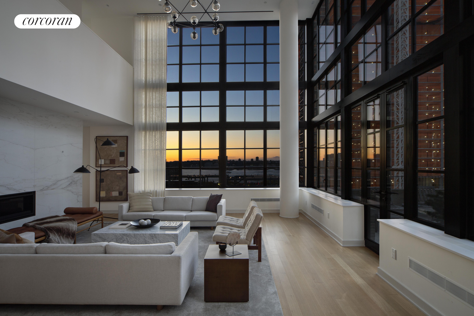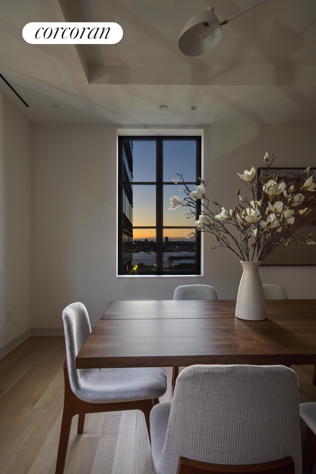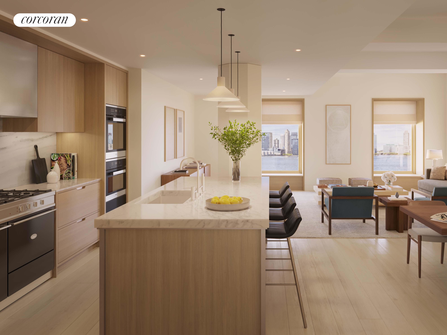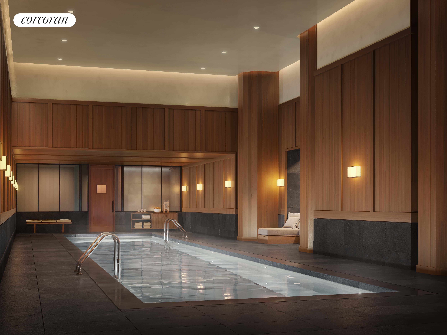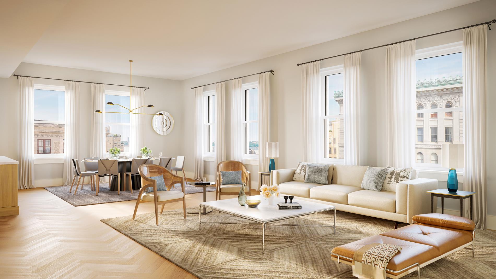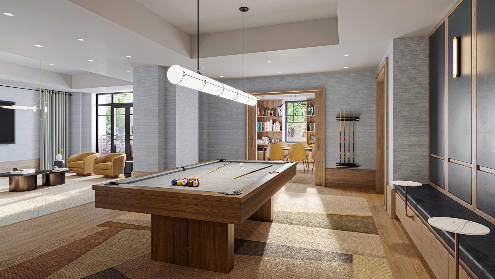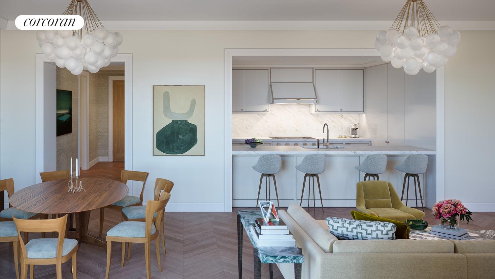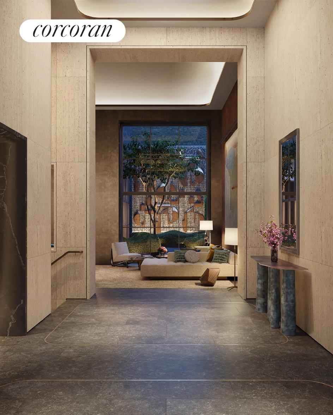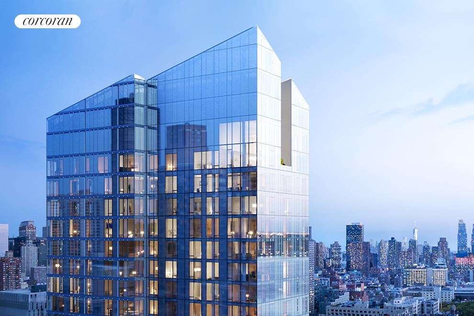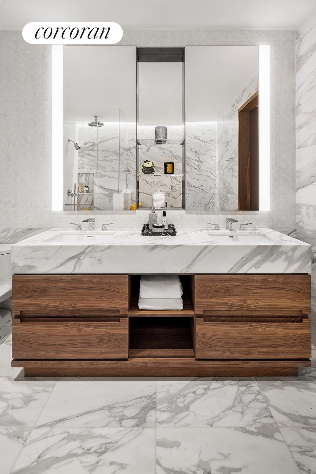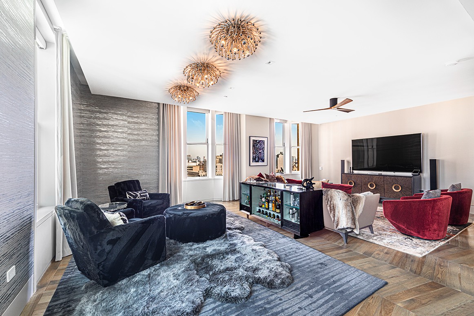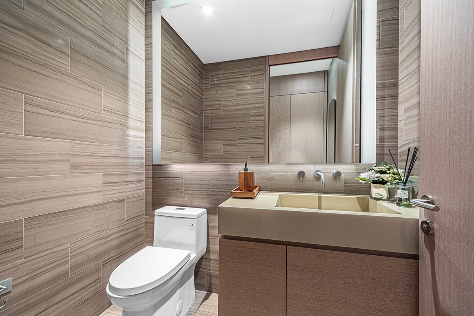|
Sales Report Created: Sunday, November 7, 2021 - Listings Shown: 25
|
Page Still Loading... Please Wait


|
1.
|
|
1165 Madison Avenue - PHC/D (Click address for more details)
|
Listing #: 21299469
|
Type: CONDO
Rooms: 17
Beds: 11
Baths: 12.5
Approx Sq Ft: 13,011
|
Price: $66,500,000
Retax: $10,339
Maint/CC: $20,001
Tax Deduct: 0%
Finance Allowed: 90%
|
Attended Lobby: Yes
Outdoor: Terrace
Health Club: Fitness Room
|
Sect: Upper East Side
Views: City
Condition: New
|
|
|
|
|
|
|
2.
|
|
200 East 83rd Street - PHA (Click address for more details)
|
Listing #: 21299438
|
Type: CONDO
Rooms: 9
Beds: 6
Baths: 7
Approx Sq Ft: 5,835
|
Price: $27,000,000
Retax: $9,502
Maint/CC: $8,158
Tax Deduct: 0%
Finance Allowed: 90%
|
Attended Lobby: Yes
Outdoor: Terrace
Fire Place: 1
Health Club: Fitness Room
|
Sect: Upper East Side
Views: Central Park and City
Condition: New
|
|
|
|
|
|
|
3.
|
|
67 Vestry Street - FLOOR9 (Click address for more details)
|
Listing #: 21293680
|
Type: CONDO
Rooms: 10
Beds: 6
Baths: 6
Approx Sq Ft: 5,794
|
Price: $27,000,000
Retax: $8,282
Maint/CC: $11,644
Tax Deduct: 0%
Finance Allowed: 90%
|
Attended Lobby: Yes
Health Club: Fitness Room
|
Nghbd: Tribeca
Views: City:Full
Condition: New
|
|
|
|
|
|
|
4.
|
|
180 East 88th Street - 42 (Click address for more details)
|
Listing #: 572047
|
Type: CONDO
Rooms: 8.5
Beds: 5
Baths: 5
Approx Sq Ft: 4,017
|
Price: $15,500,000
Retax: $6,322
Maint/CC: $6,807
Tax Deduct: 0%
Finance Allowed: 90%
|
Attended Lobby: Yes
Health Club: Fitness Room
|
Sect: Upper East Side
Views: City:Full
Condition: New
|
|
|
|
|
|
|
5.
|
|
109 East 79th Street - 14WEST (Click address for more details)
|
Listing #: 21172865
|
Type: CONDO
Rooms: 7
Beds: 4
Baths: 5
Approx Sq Ft: 3,492
|
Price: $12,785,000
Retax: $4,495
Maint/CC: $4,366
Tax Deduct: 0%
Finance Allowed: 90%
|
Attended Lobby: Yes
Health Club: Fitness Room
|
Sect: Upper East Side
Views: City:Full
Condition: New
|
|
|
|
|
|
|
6.
|
|
625 Park Avenue - 1AD (Click address for more details)
|
Listing #: 20363623
|
Type: COOP
Rooms: 9
Beds: 5
Baths: 5.5
Approx Sq Ft: 5,025
|
Price: $12,750,000
Retax: $0
Maint/CC: $13,000
Tax Deduct: 50%
Finance Allowed: 0%
|
Attended Lobby: Yes
Outdoor: Terrace
Fire Place: 1
Flip Tax: 2%: Payable By Buyer.
|
Sect: Upper East Side
Views: C,P,CP,
Condition: Mint
|
|
|
|
|
|
|
7.
|
|
109 East 79th Street - 10WEST (Click address for more details)
|
Listing #: 21299063
|
Type: CONDO
Rooms: 7
Beds: 4
Baths: 5
Approx Sq Ft: 3,492
|
Price: $11,950,000
Retax: $4,495
Maint/CC: $4,336
Tax Deduct: 0%
Finance Allowed: 90%
|
Attended Lobby: Yes
Health Club: Fitness Room
|
Sect: Upper East Side
Views: City:Full
Condition: New
|
|
|
|
|
|
|
8.
|
|
1165 Madison Avenue - 5S (Click address for more details)
|
Listing #: 21299470
|
Type: CONDO
Rooms: 7
Beds: 4
Baths: 5.5
Approx Sq Ft: 3,225
|
Price: $11,250,000
Retax: $2,452
Maint/CC: $4,743
Tax Deduct: 0%
Finance Allowed: 90%
|
Attended Lobby: Yes
Health Club: Fitness Room
|
Sect: Upper East Side
Views: Madison--LR, lib, 3BRS
Condition: New
|
|
|
|
|
|
|
9.
|
|
301 East 81st Street - PH18 (Click address for more details)
|
Listing #: 20370345
|
Type: CONDO
Rooms: 9.5
Beds: 4
Baths: 4.5
Approx Sq Ft: 3,371
|
Price: $8,995,000
Retax: $5,508
Maint/CC: $5,071
Tax Deduct: 0%
Finance Allowed: 90%
|
Attended Lobby: Yes
Health Club: Fitness Room
|
Sect: Upper East Side
Views: River:No
|
|
|
|
|
|
|
10.
|
|
200 East 65th Street - 38S (Click address for more details)
|
Listing #: 584366
|
Type: CONDO
Rooms: 8
Beds: 3
Baths: 3.5
Approx Sq Ft: 3,030
|
Price: $8,500,000
Retax: $4,705
Maint/CC: $6,075
Tax Deduct: 0%
Finance Allowed: 90%
|
Attended Lobby: Yes
Garage: Yes
Health Club: Yes
Flip Tax: 1%.
|
Sect: Upper East Side
Views: City:Full
Condition: Excellent
|
|
|
|
|
|
|
11.
|
|
173 Perry Street - 6/7 (Click address for more details)
|
Listing #: 20240191
|
Type: CONDO
Rooms: 8
Beds: 3
Baths: 3.5
Approx Sq Ft: 3,700
|
Price: $8,500,000
Retax: $6,250
Maint/CC: $12,169
Tax Deduct: 0%
Finance Allowed: 90%
|
Attended Lobby: Yes
Outdoor: Yes
Health Club: Fitness Room
|
Nghbd: West Village
Views: RIVER CITY
Condition: Excellent
|
|
|
|
|
|
|
12.
|
|
550 West 29th Street - PHB (Click address for more details)
|
Listing #: 18682819
|
Type: CONDO
Rooms: 6
Beds: 4
Baths: 5
Approx Sq Ft: 3,290
|
Price: $8,495,000
Retax: $7,139
Maint/CC: $5,420
Tax Deduct: 0%
Finance Allowed: 90%
|
Attended Lobby: Yes
Outdoor: Terrace
Health Club: Yes
|
Nghbd: Chelsea
Views: City:Full
Condition: New
|
|
|
|
|
|
|
13.
|
|
67 Vestry Street - 4SOUTH (Click address for more details)
|
Listing #: 20663972
|
Type: CONDO
Rooms: 5
Beds: 3
Baths: 4
Approx Sq Ft: 2,494
|
Price: $8,150,000
Retax: $3,348
Maint/CC: $4,707
Tax Deduct: 0%
Finance Allowed: 90%
|
Attended Lobby: Yes
Health Club: Fitness Room
|
Nghbd: Tribeca
Condition: New
|
|
|
|
|
|
|
14.
|
|
378 West End Avenue - 5B (Click address for more details)
|
Listing #: 21299417
|
Type: CONDO
Rooms: 7
Beds: 4
Baths: 4.5
Approx Sq Ft: 3,384
|
Price: $8,095,000
Retax: $4,665
Maint/CC: $3,969
Tax Deduct: 0%
Finance Allowed: 90%
|
Attended Lobby: Yes
Garage: Yes
Health Club: Yes
|
Sect: Upper West Side
Views: City:Full
Condition: Excellent
|
|
|
|
|
|
|
15.
|
|
1170 Fifth Avenue - PHA (Click address for more details)
|
Listing #: 18742292
|
Type: COOP
Rooms: 6
Beds: 3
Baths: 2
Approx Sq Ft: 2,375
|
Price: $7,995,000
Retax: $0
Maint/CC: $7,771
Tax Deduct: 35%
Finance Allowed: 50%
|
Attended Lobby: Yes
Outdoor: Terrace
Fire Place: 1
Health Club: Fitness Room
Flip Tax: 2%: Payable By Seller.
|
Sect: Upper East Side
Views: Park:Yes
|
|
|
|
|
|
|
16.
|
|
1107 Broadway - 15F (Click address for more details)
|
Listing #: 21296072
|
Type: CONDO
Rooms: 7
Beds: 4
Baths: 4.5
Approx Sq Ft: 2,818
|
Price: $7,795,000
Retax: $5,632
Maint/CC: $3,540
Tax Deduct: 0%
Finance Allowed: 90%
|
Attended Lobby: Yes
Health Club: Fitness Room
|
Nghbd: Flatiron
|
|
|
|
|
|
|
17.
|
|
150 West 12th Street - 7EAST (Click address for more details)
|
Listing #: 489006
|
Type: CONDO
Rooms: 4
Beds: 2
Baths: 2.5
Approx Sq Ft: 2,065
|
Price: $6,950,000
Retax: $4,402
Maint/CC: $3,652
Tax Deduct: 0%
Finance Allowed: 90%
|
Attended Lobby: Yes
Garage: Yes
Health Club: Fitness Room
|
Nghbd: West Village
Views: City:Partial
Condition: NEW
|
|
|
|
|
|
|
18.
|
|
71 Laight Street - 1A (Click address for more details)
|
Listing #: 472851
|
Type: CONDO
Rooms: 8
Beds: 3
Baths: 4
Approx Sq Ft: 3,094
|
Price: $6,950,000
Retax: $3,145
Maint/CC: $5,206
Tax Deduct: 0%
Finance Allowed: 90%
|
Attended Lobby: Yes
Outdoor: Terrace
Garage: Yes
Health Club: Yes
|
Nghbd: Tribeca
Views: River:
|
|
|
|
|
|
|
19.
|
|
150 West 82nd Street - PHS (Click address for more details)
|
Listing #: 21299384
|
Type: CONDO
Rooms: 6
Beds: 3
Baths: 3
Approx Sq Ft: 2,290
|
Price: $6,925,000
Retax: $2,806
Maint/CC: $2,990
Tax Deduct: 0%
Finance Allowed: 90%
|
Attended Lobby: No
Outdoor: Garden
|
|
|
|
|
|
|
|
20.
|
|
7 Harrison Street - 2 (Click address for more details)
|
Listing #: 488385
|
Type: CONDO
Rooms: 6
Beds: 3
Baths: 3
Approx Sq Ft: 2,205
|
Price: $6,500,000
Retax: $2,537
Maint/CC: $3,656
Tax Deduct: 0%
Finance Allowed: 90%
|
Attended Lobby: Yes
|
Nghbd: Tribeca
|
|
|
|
|
|
|
21.
|
|
109 East 79th Street - 5NORTH (Click address for more details)
|
Listing #: 21293838
|
Type: CONDO
Rooms: 4
Beds: 2
Baths: 2
Approx Sq Ft: 1,874
|
Price: $6,335,000
Retax: $2,412
Maint/CC: $2,343
Tax Deduct: 0%
Finance Allowed: 90%
|
Attended Lobby: Yes
Health Club: Fitness Room
|
Sect: Upper East Side
Views: City:Full
Condition: New
|
|
|
|
|
|
|
22.
|
|
30 Riverside Boulevard - 32A (Click address for more details)
|
Listing #: 686147
|
Type: CONDO
Rooms: 4
Beds: 3
Baths: 4
Approx Sq Ft: 1,918
|
Price: $5,895,000
Retax: $140
Maint/CC: $2,646
Tax Deduct: 0%
Finance Allowed: 90%
|
Attended Lobby: Yes
Garage: Yes
Health Club: Yes
|
Sect: Upper West Side
Views: City:Full
Condition: New
|
|
|
|
|
|
|
23.
|
|
40 East 94th Street - 22BC (Click address for more details)
|
Listing #: 353340
|
Type: CONDO
Rooms: 7
Beds: 4
Baths: 3
Approx Sq Ft: 2,612
|
Price: $5,750,000
Retax: $3,050
Maint/CC: $2,607
Tax Deduct: 0%
Finance Allowed: 90%
|
Attended Lobby: Yes
Garage: Yes
Health Club: Fitness Room
Flip Tax: $500.00: Payable By Both.
|
Sect: Upper East Side
Views: City:Full
Condition: Excellent
|
|
|
|
|
|
|
24.
|
|
49 Chambers Street - 16E (Click address for more details)
|
Listing #: 18746858
|
Type: CONDO
Rooms: 6.5
Beds: 3
Baths: 3.5
Approx Sq Ft: 2,975
|
Price: $5,695,000
Retax: $5,068
Maint/CC: $2,375
Tax Deduct: 0%
Finance Allowed: 90%
|
Attended Lobby: Yes
Health Club: Fitness Room
Flip Tax: ASK EXCL BROKER
|
Nghbd: Tribeca
Views: City:Yes
Condition: New
|
|
|
|
|
|
|
25.
|
|
200 East 95th Street - 15B (Click address for more details)
|
Listing #: 20333075
|
Type: CONDO
Rooms: 10
Beds: 4
Baths: 4.5
Approx Sq Ft: 2,735
|
Price: $5,600,000
Retax: $346
Maint/CC: $3,409
Tax Deduct: 0%
Finance Allowed: 90%
|
Attended Lobby: Yes
Health Club: Fitness Room
|
Sect: Upper East Side
Condition: New
|
|
|
|
|
|
All information regarding a property for sale, rental or financing is from sources deemed reliable but is subject to errors, omissions, changes in price, prior sale or withdrawal without notice. No representation is made as to the accuracy of any description. All measurements and square footages are approximate and all information should be confirmed by customer.
Powered by 








