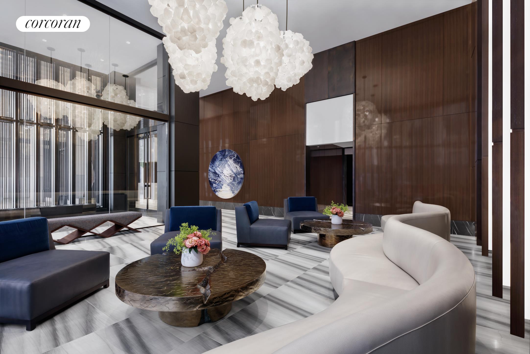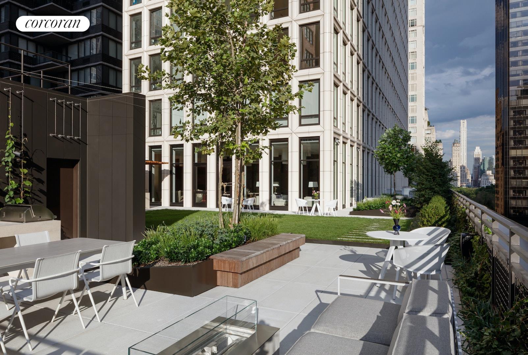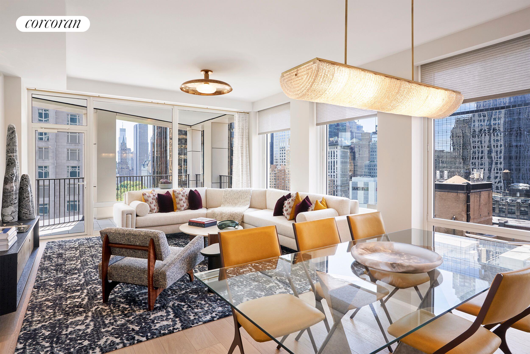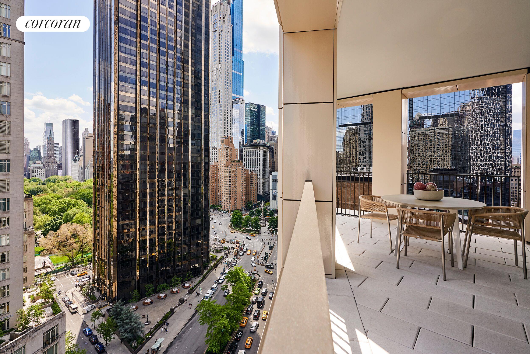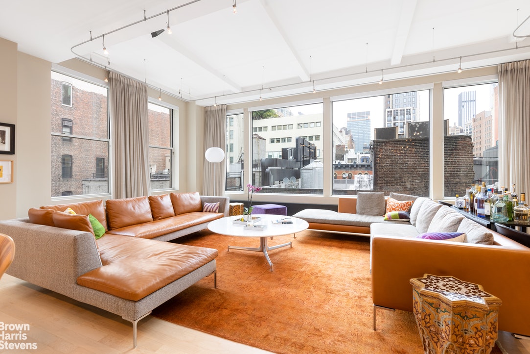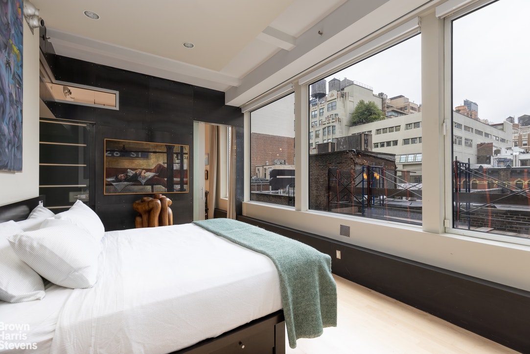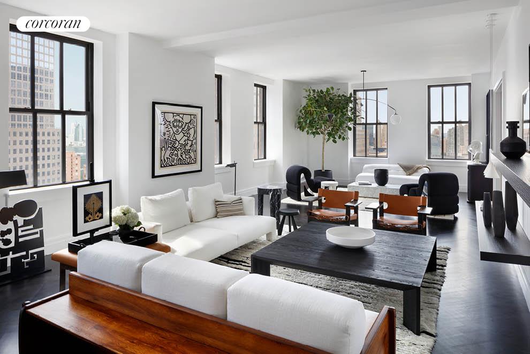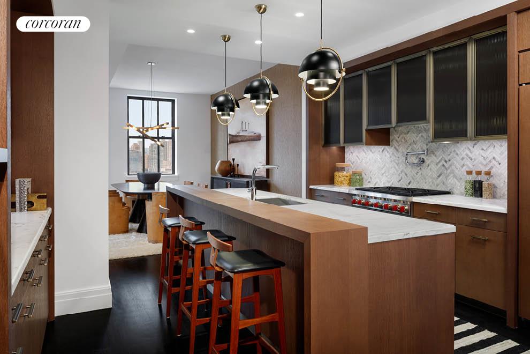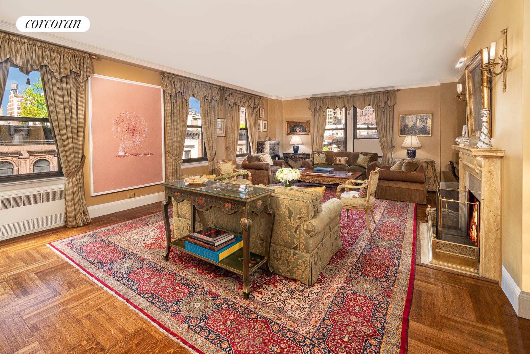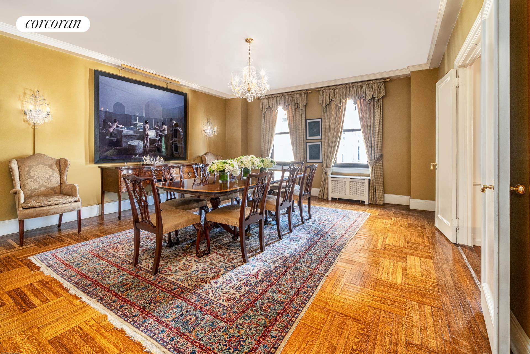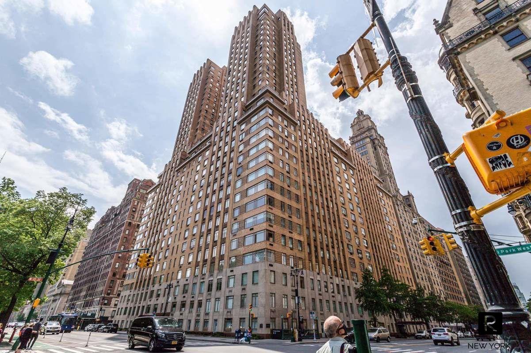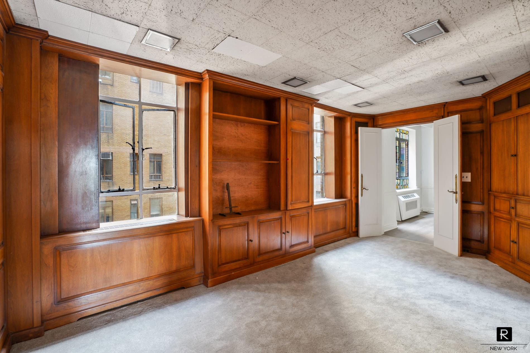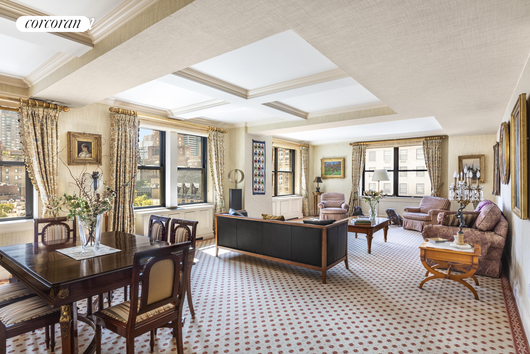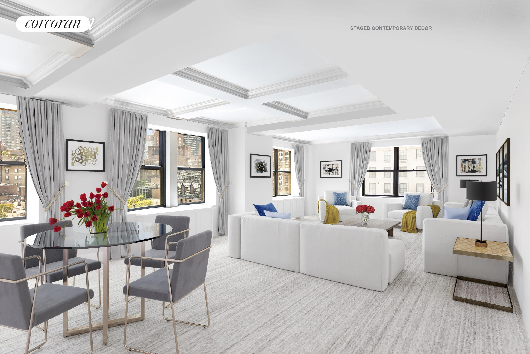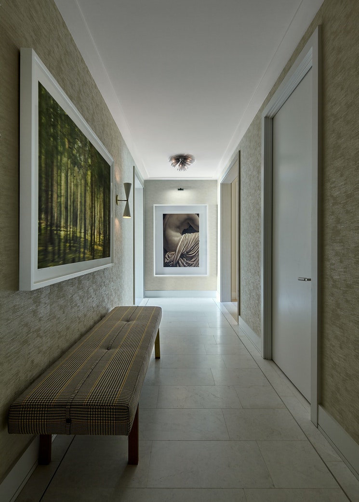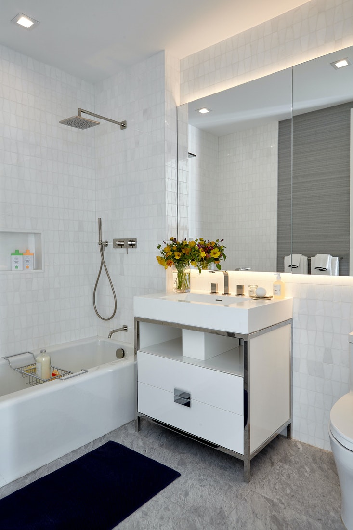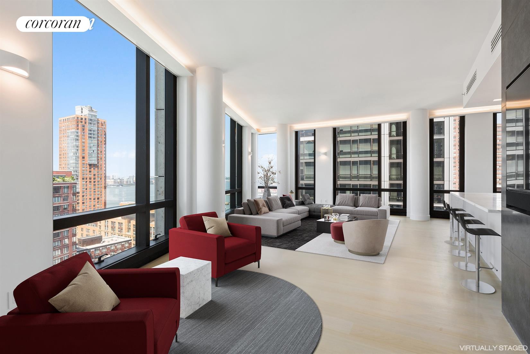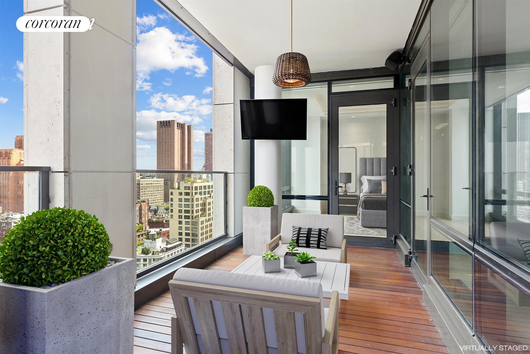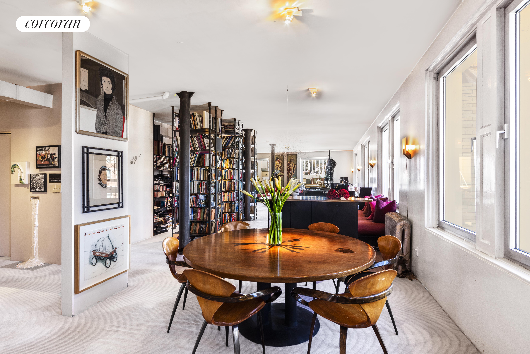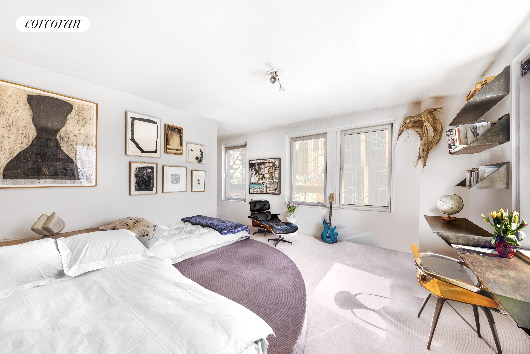|
Sales Report Created: Sunday, November 14, 2021 - Listings Shown: 25
|
Page Still Loading... Please Wait


|
1.
|
|
15 West 61st Street - 24A (Click address for more details)
|
Listing #: 21299814
|
Type: CONDO
Rooms: 5
Beds: 3
Baths: 3
Approx Sq Ft: 1,916
|
Price: $6,925,000
Retax: $2,048
Maint/CC: $2,037
Tax Deduct: 0%
Finance Allowed: 90%
|
Attended Lobby: Yes
Outdoor: Terrace
Flip Tax: None
|
Views: City:Partial
Condition: New
|
|
|
|
|
|
|
2.
|
|
15 West 61st Street - 20A (Click address for more details)
|
Listing #: 20365481
|
Type: CONDO
Rooms: 5
Beds: 3
Baths: 3
Approx Sq Ft: 1,916
|
Price: $6,725,000
Retax: $2,049
Maint/CC: $2,038
Tax Deduct: 0%
Finance Allowed: 90%
|
Attended Lobby: Yes
Outdoor: Terrace
Flip Tax: None
|
Views: City:Full
Condition: New
|
|
|
|
|
|
|
3.
|
|
200 East 83rd Street - 23C (Click address for more details)
|
Listing #: 21299869
|
Type: CONDO
Rooms: 5
Beds: 3
Baths: 3.5
Approx Sq Ft: 2,123
|
Price: $6,600,000
Retax: $3,394
Maint/CC: $2,914
Tax Deduct: 0%
Finance Allowed: 90%
|
Attended Lobby: Yes
Health Club: Fitness Room
|
Sect: Upper East Side
Views: City:Full
Condition: Excellent
|
|
|
|
|
|
|
4.
|
|
200 East 83rd Street - 22C (Click address for more details)
|
Listing #: 21444153
|
Type: CONDO
Rooms: 5
Beds: 3
Baths: 3.5
Approx Sq Ft: 2,123
|
Price: $6,500,000
Retax: $3,422
Maint/CC: $2,938
Tax Deduct: 0%
Finance Allowed: 90%
|
Attended Lobby: Yes
Outdoor: Balcony
Health Club: Fitness Room
|
Sect: Upper East Side
Views: City:Full
Condition: Excellent
|
|
|
|
|
|
|
5.
|
|
31 West 21st Street - 7 (Click address for more details)
|
Listing #: 127927
|
Type: CONDO
Rooms: 9
Beds: 4
Baths: 3.5
Approx Sq Ft: 4,713
|
Price: $6,500,000
Retax: $5,958
Maint/CC: $2,750
Tax Deduct: 0%
Finance Allowed: 90%
|
Attended Lobby: Yes
|
Nghbd: Flatiron
Views: CITY
Condition: POOR
|
|
|
|
|
|
|
6.
|
|
1 Central Park South - 1213 (Click address for more details)
|
Listing #: 266633
|
Type: CONDO
Rooms: 5
Beds: 2
Baths: 2.5
|
Price: $6,500,000
Retax: $4,251
Maint/CC: $3,692
Tax Deduct: 0%
Finance Allowed: 90%
|
Attended Lobby: Yes
Garage: Yes
Health Club: Fitness Room
|
Sect: Middle East Side
Views: City:Full
Condition: Excellent
|
|
|
|
|
|
|
7.
|
|
100 Barclay Street - 23A (Click address for more details)
|
Listing #: 555412
|
Type: CONDO
Rooms: 8
Beds: 3
Baths: 4
Approx Sq Ft: 2,975
|
Price: $6,475,000
Retax: $4,919
Maint/CC: $4,289
Tax Deduct: 0%
Finance Allowed: 90%
|
Attended Lobby: Yes
Health Club: Fitness Room
|
Nghbd: Tribeca
Views: City:Partial
Condition: New
|
|
|
|
|
|
|
8.
|
|
160 West 12th Street - 102 (Click address for more details)
|
Listing #: 477034
|
Type: CONDO
Rooms: 4.5
Beds: 2
Baths: 2
Approx Sq Ft: 1,449
|
Price: $6,200,000
Retax: $3,479
Maint/CC: $2,822
Tax Deduct: 0%
Finance Allowed: 75%
|
Attended Lobby: Yes
Outdoor: Terrace
Garage: Yes
Health Club: Yes
|
Nghbd: West Village
Views: City:Yes
Condition: Good
|
|
|
|
|
|
|
9.
|
|
207 East 57th Street - 36PH (Click address for more details)
|
Listing #: 18726321
|
Type: CONDO
Rooms: 5
Beds: 2
Baths: 2.5
Approx Sq Ft: 2,530
|
Price: $6,100,000
Retax: $4,636
Maint/CC: $4,370
Tax Deduct: 0%
Finance Allowed: 90%
|
Attended Lobby: Yes
Outdoor: Terrace
Health Club: Yes
|
Sect: Middle East Side
Views: S,C,P,
Condition: Excellent
|
|
|
|
|
|
|
10.
|
|
1115 Fifth Avenue - 6C (Click address for more details)
|
Listing #: 20350492
|
Type: COOP
Rooms: 12
Beds: 5
Baths: 5
|
Price: $5,995,000
Retax: $0
Maint/CC: $9,896
Tax Deduct: 42%
Finance Allowed: 35%
|
Attended Lobby: Yes
Health Club: Fitness Room
|
Sect: Upper East Side
Views: City:Partial
Condition: Good
|
|
|
|
|
|
|
11.
|
|
252 Seventh Avenue - PHC (Click address for more details)
|
Listing #: 20849456
|
Type: CONDO
Rooms: 4
Beds: 3
Baths: 3
Approx Sq Ft: 2,227
|
Price: $5,750,000
Retax: $5,108
Maint/CC: $1,517
Tax Deduct: 0%
Finance Allowed: 90%
|
Attended Lobby: Yes
Outdoor: Terrace
Garage: Yes
Health Club: Fitness Room
Flip Tax: None.
|
Nghbd: Chelsea
Condition: Excellent
|
|
|
|
|
|
|
12.
|
|
115 Central Park West - 11D (Click address for more details)
|
Listing #: 18704801
|
Type: COOP
Rooms: 5
Beds: 3
Baths: 3
Approx Sq Ft: 3,220
|
Price: $5,720,000
Retax: $0
Maint/CC: $6,611
Tax Deduct: 45%
Finance Allowed: 50%
|
Attended Lobby: Yes
Health Club: Fitness Room
Flip Tax: 2%: Payable By Buyer.
|
Sect: Upper West Side
Condition: Excellent
|
|
|
|
|
|
|
13.
|
|
114 Liberty Street - 5 (Click address for more details)
|
Listing #: 20747981
|
Type: CONDO
Rooms: 8
Beds: 5
Baths: 5
Approx Sq Ft: 5,500
|
Price: $5,500,000
Retax: $5,297
Maint/CC: $2,679
Tax Deduct: 0%
Finance Allowed: 90%
|
Attended Lobby: Yes
|
Nghbd: Lower Manhattan
Views: River:No
Condition: Mint
|
|
|
|
|
|
|
14.
|
|
610 PARK AVENUE - 9C (Click address for more details)
|
Listing #: 93577
|
Type: CONDO
Rooms: 5
Beds: 2
Baths: 3
Approx Sq Ft: 2,034
|
Price: $5,450,000
Retax: $3,036
Maint/CC: $3,090
Tax Deduct: 0%
Finance Allowed: 90%
|
Attended Lobby: Yes
Health Club: Fitness Room
Flip Tax: 3.0.
|
Sect: Upper East Side
Views: City:Full
Condition: Excellent
|
|
|
|
|
|
|
15.
|
|
200 Amsterdam Avenue - 11C (Click address for more details)
|
Listing #: 21444041
|
Type: CONDO
Rooms: 5
Beds: 3
Baths: 3.5
Approx Sq Ft: 2,437
|
Price: $5,325,000
Retax: $3,866
Maint/CC: $2,549
Tax Deduct: 0%
Finance Allowed: 90%
|
Attended Lobby: Yes
Health Club: Yes
|
Sect: Upper West Side
Views: CITY
Condition: New
|
|
|
|
|
|
|
16.
|
|
2505 Broadway - 6B (Click address for more details)
|
Listing #: 21299875
|
Type: CONDO
Rooms: 8
Beds: 4
Baths: 3.5
Approx Sq Ft: 2,481
|
Price: $4,999,000
Retax: $2,269
Maint/CC: $2,780
Tax Deduct: 0%
Finance Allowed: 90%
|
Attended Lobby: Yes
Health Club: Fitness Room
|
Sect: Upper West Side
Condition: New
|
|
|
|
|
|
|
17.
|
|
145 -146 Central Park W - 11B (Click address for more details)
|
Listing #: 21295813
|
Type: COOP
Rooms: 7
Beds: 3
Baths: 3
|
Price: $4,895,000
Retax: $0
Maint/CC: $6,043
Tax Deduct: 50%
Finance Allowed: 50%
|
Attended Lobby: Yes
Health Club: Fitness Room
Flip Tax: 3.5%- by buyer
|
Sect: Upper West Side
Views: City:Full
Condition: Excellent
|
|
|
|
|
|
|
18.
|
|
101 Warren Street - 2420 (Click address for more details)
|
Listing #: 266523
|
Type: CONDO
Rooms: 6
Beds: 3
Baths: 3
Approx Sq Ft: 2,200
|
Price: $4,850,000
Retax: $4,355
Maint/CC: $2,693
Tax Deduct: 0%
Finance Allowed: 90%
|
Attended Lobby: Yes
Outdoor: Balcony
Garage: Yes
Health Club: Yes
|
Nghbd: Tribeca
Views: City:Full
Condition: Excellent
|
|
|
|
|
|
|
19.
|
|
435 East 52nd Street - 12D (Click address for more details)
|
Listing #: 100498
|
Type: COOP
Rooms: 9
Beds: 3
Baths: 4.5
Approx Sq Ft: 4,000
|
Price: $4,850,000
Retax: $0
Maint/CC: $9,088
Tax Deduct: 42%
Finance Allowed: 50%
|
Attended Lobby: Yes
Outdoor: Garden
Garage: Yes
Fire Place: 1
Flip Tax: 2% plus $4000 move-in fee: Payable By Buyer.
|
Sect: Middle East Side
Views: River:Yes
Condition: Excellent
|
|
|
|
|
|
|
20.
|
|
90 West Broadway - 8THFLOOR (Click address for more details)
|
Listing #: 20752032
|
Type: COOP
Rooms: 5
Beds: 2
Baths: 2
|
Price: $4,750,000
Retax: $0
Maint/CC: $2,952
Tax Deduct: 50%
Finance Allowed: 80%
|
Attended Lobby: No
Flip Tax: 2% PAID BY SELLER
|
Nghbd: Soho
Views: City:Full
|
|
|
|
|
|
|
21.
|
|
114 Mercer Street - 10 (Click address for more details)
|
Listing #: 58654
|
Type: COOP
Rooms: 5
Beds: 3
Baths: 2
|
Price: $4,750,000
Retax: $0
Maint/CC: $2,850
Tax Deduct: 42%
Finance Allowed: 80%
|
Attended Lobby: No
|
Nghbd: Soho
Views: City:Yes
Condition: Excellent
|
|
|
|
|
|
|
22.
|
|
31 -37 N Moore St - 6D (Click address for more details)
|
Listing #: 20853313
|
Type: CONDO
Rooms: 4.5
Beds: 2
Baths: 3
Approx Sq Ft: 2,757
|
Price: $4,650,000
Retax: $3,718
Maint/CC: $1,741
Tax Deduct: 0%
Finance Allowed: 90%
|
Attended Lobby: No
Garage: Yes
Fire Place: 1
Flip Tax: ASK EXCL BROKER
|
Nghbd: Tribeca
|
|
|
|
|
|
|
23.
|
|
40 Bleecker Street - 8A (Click address for more details)
|
Listing #: 20843892
|
Type: CONDO
Rooms: 4
Beds: 2
Baths: 2.5
Approx Sq Ft: 1,506
|
Price: $4,600,000
Retax: $2,585
Maint/CC: $2,189
Tax Deduct: 0%
Finance Allowed: 90%
|
Attended Lobby: Yes
Garage: Yes
Health Club: Fitness Room
|
Nghbd: Noho
Views: River:No
Condition: New
|
|
|
|
|
|
|
24.
|
|
43 Great Jones Street - PH (Click address for more details)
|
Listing #: 647504
|
Type: COOP
Rooms: 6
Beds: 3
Baths: 2.5
Approx Sq Ft: 2,200
|
Price: $4,595,000
Retax: $0
Maint/CC: $2,123
Tax Deduct: 0%
Finance Allowed: 0%
|
Attended Lobby: No
Outdoor: Roof Garden
|
Nghbd: Soho
Condition: Excellent
|
|
|
|
|
|
|
25.
|
|
33 Fifth Avenue - 14AB (Click address for more details)
|
Listing #: 21298955
|
Type: COOP
Rooms: 6
Beds: 3
Baths: 3
|
Price: $4,550,000
Retax: $0
Maint/CC: $5,328
Tax Deduct: 50%
Finance Allowed: 75%
|
Attended Lobby: Yes
Flip Tax: $15.00 Per Share.
|
Nghbd: Central Village
Condition: Good
|
|
|
|
|
|
All information regarding a property for sale, rental or financing is from sources deemed reliable but is subject to errors, omissions, changes in price, prior sale or withdrawal without notice. No representation is made as to the accuracy of any description. All measurements and square footages are approximate and all information should be confirmed by customer.
Powered by 




