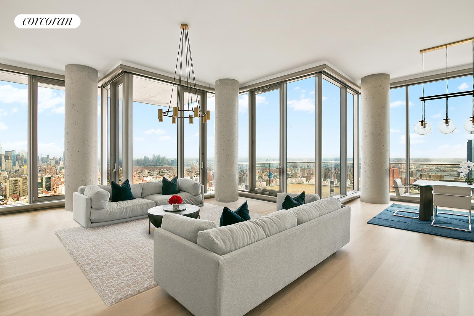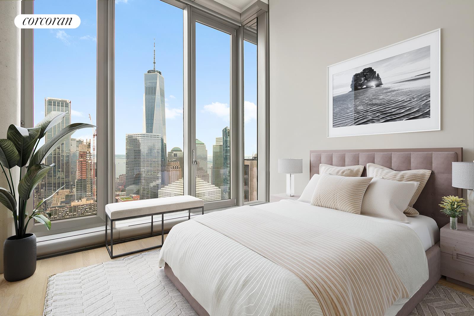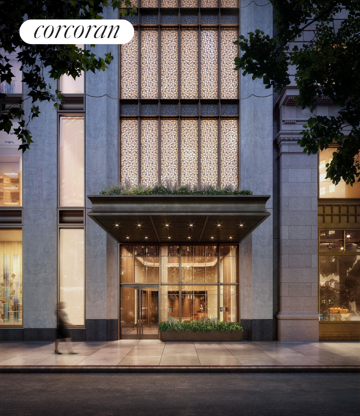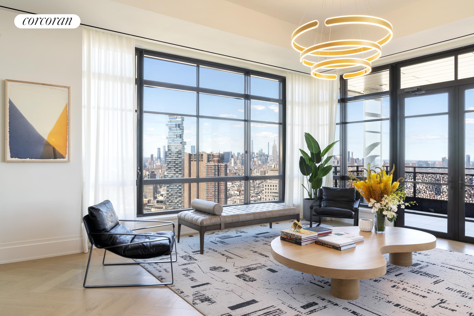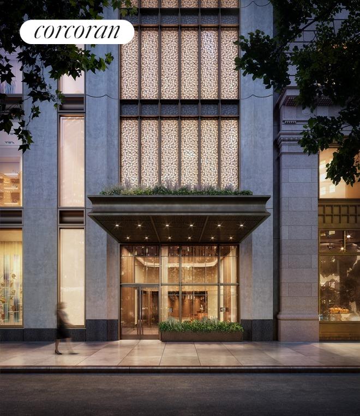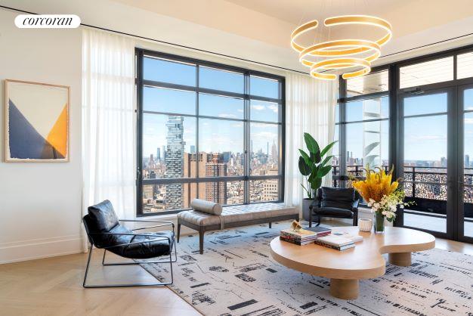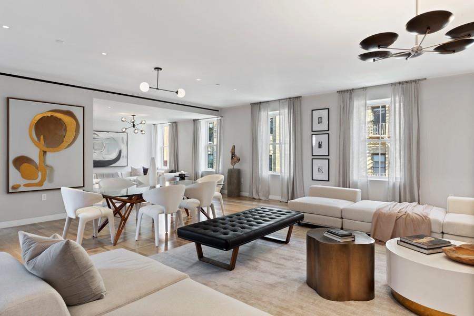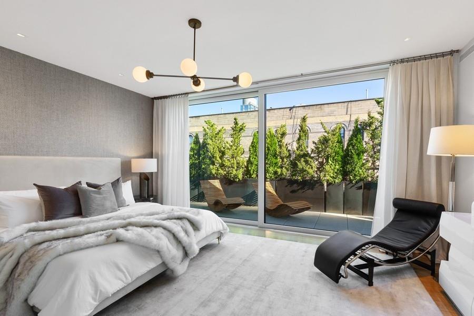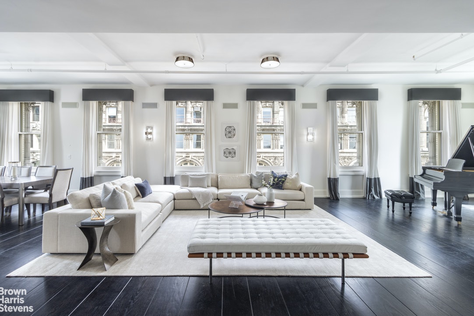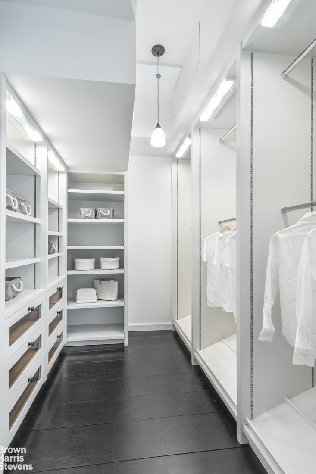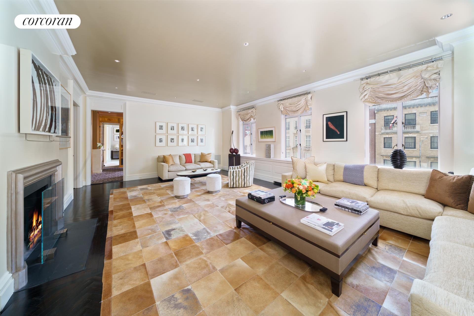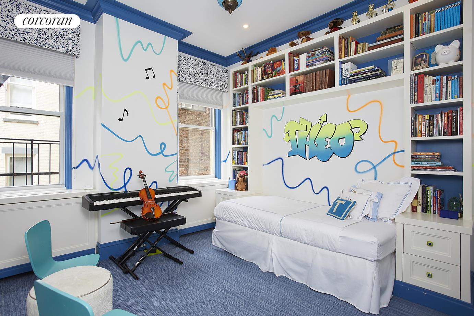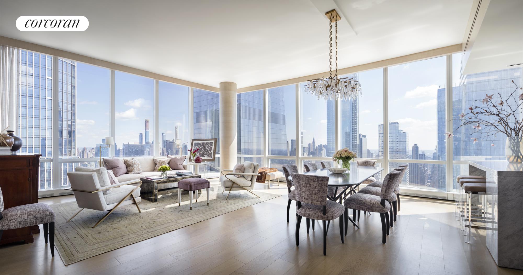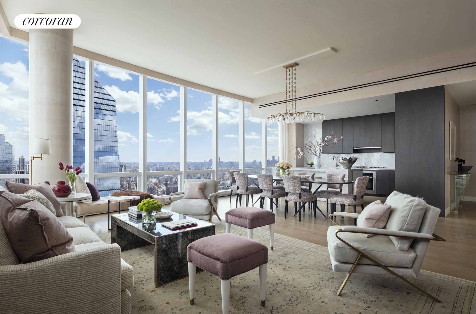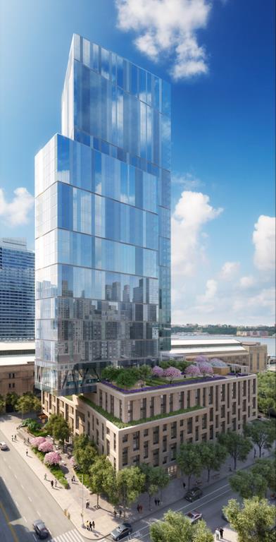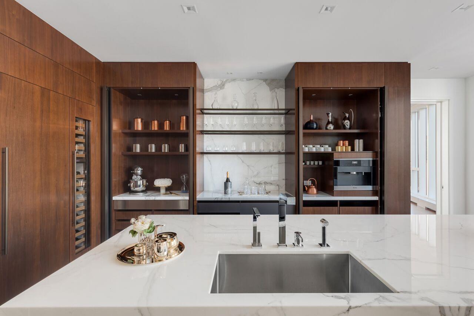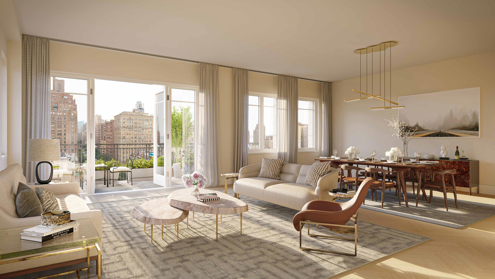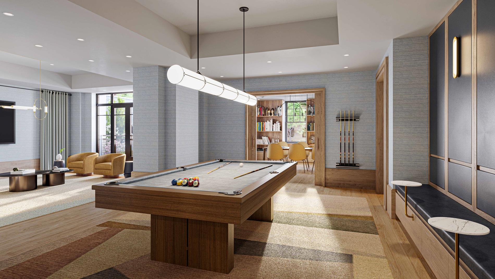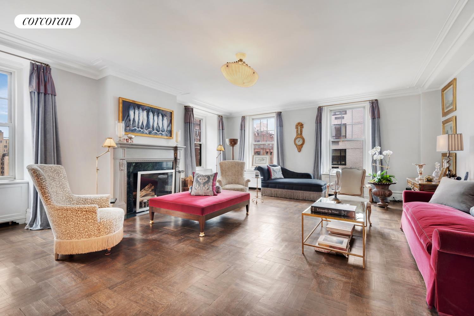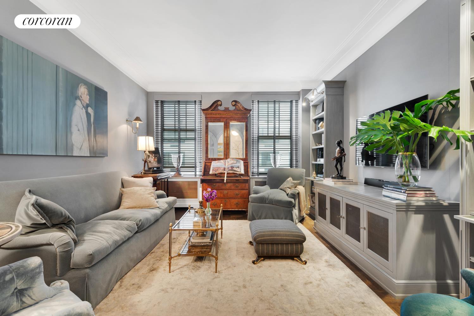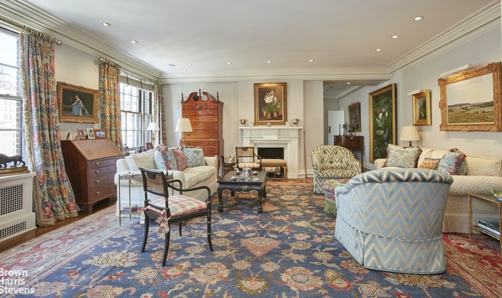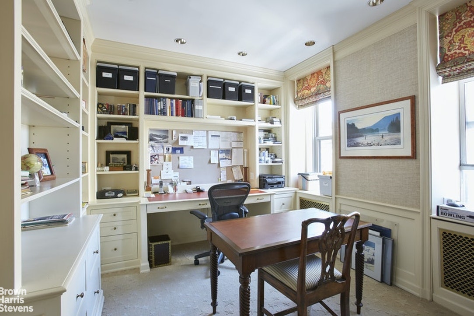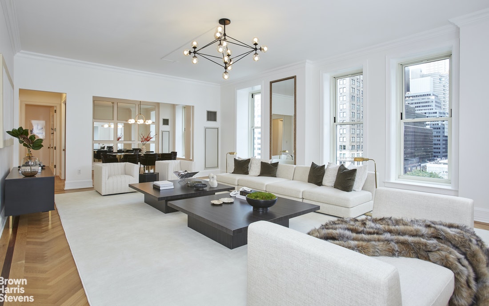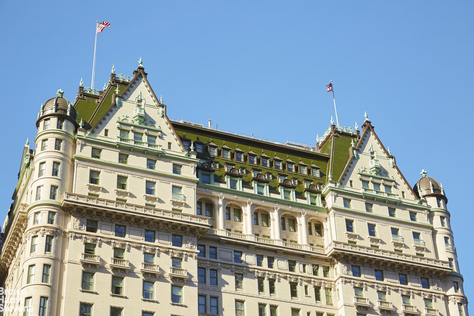|
Sales Report Created: Sunday, November 14, 2021 - Listings Shown: 25
|
Page Still Loading... Please Wait


|
1.
|
|
15 Central Park West - 9A (Click address for more details)
|
Listing #: 196604
|
Type: CONDO
Rooms: 10
Beds: 4
Baths: 4.5
Approx Sq Ft: 4,565
|
Price: $35,000,000
Retax: $7,572
Maint/CC: $9,999
Tax Deduct: 0%
Finance Allowed: 90%
|
Attended Lobby: Yes
Garage: Yes
Health Club: Fitness Room
|
Sect: Upper West Side
Views: Park:Yes
Condition: New
|
|
|
|
|
|
|
2.
|
|
1010 Park Avenue - PH (Click address for more details)
|
Listing #: 21293916
|
Type: CONDO
Rooms: 8
Beds: 4
Baths: 5.5
Approx Sq Ft: 6,745
|
Price: $34,995,000
Retax: $9,558
Maint/CC: $17,502
Tax Deduct: 0%
Finance Allowed: 90%
|
Attended Lobby: Yes
Health Club: Fitness Room
|
Sect: Upper East Side
Condition: New
|
|
|
|
|
|
|
3.
|
|
30 East 29th Street - PHA (Click address for more details)
|
Listing #: 19979632
|
Type: CONDO
Rooms: 7
Beds: 3
Baths: 3.5
Approx Sq Ft: 4,394
|
Price: $19,750,000
Retax: $8,190
Maint/CC: $7,126
Tax Deduct: 0%
Finance Allowed: 90%
|
Attended Lobby: Yes
Outdoor: Terrace
Fire Place: 1
Health Club: Yes
Flip Tax: -
|
Views: River:Yes
Condition: New
|
|
|
|
|
|
|
4.
|
|
1165 Madison Avenue - 8 (Click address for more details)
|
Listing #: 21299725
|
Type: CONDO
Rooms: 8
Beds: 5
Baths: 6.5
Approx Sq Ft: 6,094
|
Price: $19,050,000
Retax: $4,633
Maint/CC: $8,963
Tax Deduct: 0%
Finance Allowed: 90%
|
Attended Lobby: Yes
Fire Place: 1
Health Club: Fitness Room
|
Sect: Upper East Side
Views: Madison and 86
Condition: New
|
|
|
|
|
|
|
5.
|
|
1165 Madison Avenue - 4/5 (Click address for more details)
|
Listing #: 21444131
|
Type: CONDO
Rooms: 9
Beds: 5
Baths: 5.5
Approx Sq Ft: 5,053
|
Price: $16,950,000
Retax: $7,432
Maint/CC: $3,842
Tax Deduct: 0%
Finance Allowed: 90%
|
Attended Lobby: Yes
Fire Place: 1
Health Club: Fitness Room
|
Sect: Upper East Side
Views: Madison, 86
Condition: New
|
|
|
|
|
|
|
6.
|
|
11 North Moore Street - 5BC (Click address for more details)
|
Listing #: 561278
|
Type: CONDO
Rooms: 10
Beds: 4
Baths: 4.5
Approx Sq Ft: 4,912
|
Price: $14,950,000
Retax: $6,887
Maint/CC: $5,006
Tax Deduct: 0%
Finance Allowed: 90%
|
Attended Lobby: Yes
Health Club: Yes
|
Nghbd: Tribeca
Condition: Excellent
|
|
|
|
|
|
|
7.
|
|
56 Leonard Street - 48EAST (Click address for more details)
|
Listing #: 457098
|
Type: CONDO
Rooms: 6
Beds: 4
Baths: 5
Approx Sq Ft: 3,371
|
Price: $13,495,000
Retax: $3,938
Maint/CC: $4,574
Tax Deduct: 0%
Finance Allowed: 90%
|
Attended Lobby: Yes
Outdoor: Balcony
Garage: Yes
Health Club: Fitness Room
|
Nghbd: Tribeca
Views: City:Full
Condition: New
|
|
|
|
|
|
|
8.
|
|
25 Park Row - PH42A (Click address for more details)
|
Listing #: 18724592
|
Type: CONDO
Rooms: 7
Beds: 4
Baths: 5
Approx Sq Ft: 3,580
|
Price: $12,500,000
Retax: $8,782
Maint/CC: $5,859
Tax Deduct: 0%
Finance Allowed: 90%
|
Attended Lobby: Yes
Outdoor: Terrace
Garage: Yes
Flip Tax: None
|
Nghbd: Financial District
Views: City:Full
Condition: New
|
|
|
|
|
|
|
9.
|
|
25 Park Row - PH41 (Click address for more details)
|
Listing #: 21443999
|
Type: CONDO
Rooms: 7
Beds: 4
Baths: 5
Approx Sq Ft: 3,580
|
Price: $12,500,000
Retax: $8,863
Maint/CC: $5,914
Tax Deduct: 0%
Finance Allowed: 90%
|
Attended Lobby: Yes
Outdoor: Terrace
Garage: Yes
Flip Tax: None
|
Nghbd: Financial District
Views: City:Full
Condition: Excellent
|
|
|
|
|
|
|
10.
|
|
1010 FIFTH AVENUE - 13CDE (Click address for more details)
|
Listing #: 509136
|
Type: COOP
Rooms: 11
Beds: 5
Baths: 5
|
Price: $11,700,000
Retax: $0
Maint/CC: $15,229
Tax Deduct: 50%
Finance Allowed: 40%
|
Attended Lobby: Yes
Fire Place: 1
Health Club: Fitness Room
Flip Tax: 2% of gross profit: Payable By Seller.
|
Sect: Upper East Side
Views: City:Yes
Condition: EXCELLENT
|
|
|
|
|
|
|
11.
|
|
34 Prince Street - PH (Click address for more details)
|
Listing #: 583035
|
Type: CONDO
Rooms: 6
Beds: 4
Baths: 4.5
Approx Sq Ft: 3,673
|
Price: $10,750,000
Retax: $3,704
Maint/CC: $7,245
Tax Deduct: 0%
Finance Allowed: 90%
|
Attended Lobby: Yes
Outdoor: Terrace
Health Club: Fitness Room
Flip Tax: ASK EXCL BROKER
|
Nghbd: Soho
Views: City:Full
Condition: Excellent
|
|
|
|
|
|
|
12.
|
|
941 Park Avenue - 4/5A (Click address for more details)
|
Listing #: 17676
|
Type: COOP
Rooms: 9
Beds: 5
Baths: 4.5
|
Price: $10,500,000
Retax: $0
Maint/CC: $0
Tax Deduct: 35%
Finance Allowed: 30%
|
Attended Lobby: Yes
Fire Place: 1
Health Club: Fitness Room
Flip Tax: 2%: Payable By Buyer.
|
Sect: Upper East Side
Views: Park Avenue
Condition: Excellent
|
|
|
|
|
|
|
13.
|
|
158 Mercer Street - 10B (Click address for more details)
|
Listing #: 18741155
|
Type: CONDO
Rooms: 6
Beds: 3
Baths: 3.5
Approx Sq Ft: 4,671
|
Price: $9,750,000
Retax: $6,341
Maint/CC: $4,299
Tax Deduct: 0%
Finance Allowed: 90%
|
Attended Lobby: Yes
Fire Place: 1
Flip Tax: 1% state transfer tax on all s
|
Nghbd: Soho
Condition: Excellent
|
|
|
|
|
|
|
14.
|
|
109 East 79th Street - 11E (Click address for more details)
|
Listing #: 21444111
|
Type: CONDO
Rooms: 7
Beds: 3
Baths: 3.5
Approx Sq Ft: 2,741
|
Price: $9,630,000
Retax: $3,528
Maint/CC: $3,427
Tax Deduct: 0%
Finance Allowed: 90%
|
Attended Lobby: Yes
Health Club: Fitness Room
|
Sect: Upper East Side
Views: city
Condition: New
|
|
|
|
|
|
|
15.
|
|
108 Leonard Street - 15B (Click address for more details)
|
Listing #: 20076093
|
Type: CONDO
Rooms: 6.5
Beds: 3
Baths: 3.5
Approx Sq Ft: 2,618
|
Price: $8,950,000
Retax: $3,425
Maint/CC: $3,416
Tax Deduct: 0%
Finance Allowed: 90%
|
Attended Lobby: Yes
Outdoor: Terrace
Garage: Yes
Health Club: Fitness Room
|
Nghbd: Tribeca
Views: River:No
|
|
|
|
|
|
|
16.
|
|
20 East End Avenue - 9B (Click address for more details)
|
Listing #: 581801
|
Type: CONDO
Rooms: 7
Beds: 4
Baths: 4.5
Approx Sq Ft: 2,846
|
Price: $8,800,000
Retax: $4,659
Maint/CC: $4,190
Tax Deduct: 0%
Finance Allowed: 90%
|
Attended Lobby: Yes
Health Club: Fitness Room
|
Sect: Upper East Side
Views: River:Yes
Condition: Excellent
|
|
|
|
|
|
|
17.
|
|
21 East 79th Street - 4THFLOOR (Click address for more details)
|
Listing #: 18743141
|
Type: COOP
Rooms: 10
Beds: 4
Baths: 5
|
Price: $8,200,000
Retax: $0
Maint/CC: $9,562
Tax Deduct: 44%
Finance Allowed: 40%
|
Attended Lobby: Yes
Flip Tax: BUYER PAYS BUYER PAYS 2% transfer buyer
|
Sect: Upper East Side
Condition: Good
|
|
|
|
|
|
|
18.
|
|
6 West 20th Street - 4 (Click address for more details)
|
Listing #: 20846168
|
Type: COOP
Rooms: 10
Beds: 3
Baths: 4
|
Price: $8,200,000
Retax: $0
Maint/CC: $6,502
Tax Deduct: 0%
Finance Allowed: 80%
|
Attended Lobby: No
Fire Place: 1
|
Nghbd: Flatiron
Condition: New
|
|
|
|
|
|
|
19.
|
|
200 East 83rd Street - 34B (Click address for more details)
|
Listing #: 21444152
|
Type: CONDO
Rooms: 5
Beds: 3
Baths: 3.5
Approx Sq Ft: 2,270
|
Price: $8,100,000
Retax: $3,629
Maint/CC: $3,116
Tax Deduct: 0%
Finance Allowed: 90%
|
Attended Lobby: Yes
Health Club: Fitness Room
|
Sect: Upper East Side
Views: City:Full
Condition: Excellent
|
|
|
|
|
|
|
20.
|
|
15 Hudson Yards - 74E (Click address for more details)
|
Listing #: 21443968
|
Type: CONDO
Rooms: 6
Beds: 3
Baths: 4
Approx Sq Ft: 2,271
|
Price: $7,630,000
Retax: $71
Maint/CC: $5,674
Tax Deduct: 0%
Finance Allowed: 90%
|
Attended Lobby: Yes
Garage: Yes
Health Club: Fitness Room
|
Nghbd: Chelsea
Condition: New
|
|
|
|
|
|
|
21.
|
|
1 West End Avenue - 34A (Click address for more details)
|
Listing #: 684542
|
Type: CONDO
Rooms: 6
Beds: 4
Baths: 4.5
Approx Sq Ft: 3,055
|
Price: $7,500,000
Retax: $206
Maint/CC: $3,567
Tax Deduct: 0%
Finance Allowed: 80%
|
Attended Lobby: Yes
Garage: Yes
Health Club: Fitness Room
|
Sect: Upper West Side
Views: River:Yes
Condition: Excellent
|
|
|
|
|
|
|
22.
|
|
378 West End Avenue - 10B (Click address for more details)
|
Listing #: 20752107
|
Type: CONDO
Rooms: 6
Beds: 3
Baths: 3.5
Approx Sq Ft: 2,672
|
Price: $7,450,000
Retax: $3,748
Maint/CC: $3,189
Tax Deduct: 0%
Finance Allowed: 90%
|
Attended Lobby: Yes
Outdoor: Terrace
Garage: Yes
Health Club: Yes
|
Sect: Upper West Side
Condition: Excellent
|
|
|
|
|
|
|
23.
|
|
791 Park Avenue - 12A (Click address for more details)
|
Listing #: 28622
|
Type: COOP
Rooms: 12
Beds: 5
Baths: 5
|
Price: $7,395,000
Retax: $0
Maint/CC: $11,859
Tax Deduct: 47%
Finance Allowed: 50%
|
Attended Lobby: Yes
Health Club: Fitness Room
Flip Tax: 2%: Payable By Seller.
|
Sect: Upper East Side
Views: City:Partial
Condition: Good
|
|
|
|
|
|
|
24.
|
|
151 East 79th Street - 10THFLOOR (Click address for more details)
|
Listing #: 20845130
|
Type: COOP
Rooms: 10
Beds: 5
Baths: 3.5
Approx Sq Ft: 3,900
|
Price: $7,250,000
Retax: $0
Maint/CC: $8,750
Tax Deduct: 0%
Finance Allowed: 10%
|
Attended Lobby: Yes
Fire Place: 2
Flip Tax: 2.5
|
Sect: Upper East Side
Views: CITY
|
|
|
|
|
|
|
25.
|
|
1 Central Park South - 513 (Click address for more details)
|
Listing #: 264013
|
Type: CONDO
Rooms: 5
Beds: 2
Baths: 2.5
Approx Sq Ft: 2,520
|
Price: $6,950,000
Retax: $4,581
Maint/CC: $3,974
Tax Deduct: 0%
Finance Allowed: 90%
|
Attended Lobby: Yes
Garage: Yes
Health Club: Fitness Room
|
Sect: Middle East Side
Views: CITY
Condition: Excellent
|
|
|
|
|
|
All information regarding a property for sale, rental or financing is from sources deemed reliable but is subject to errors, omissions, changes in price, prior sale or withdrawal without notice. No representation is made as to the accuracy of any description. All measurements and square footages are approximate and all information should be confirmed by customer.
Powered by 
















