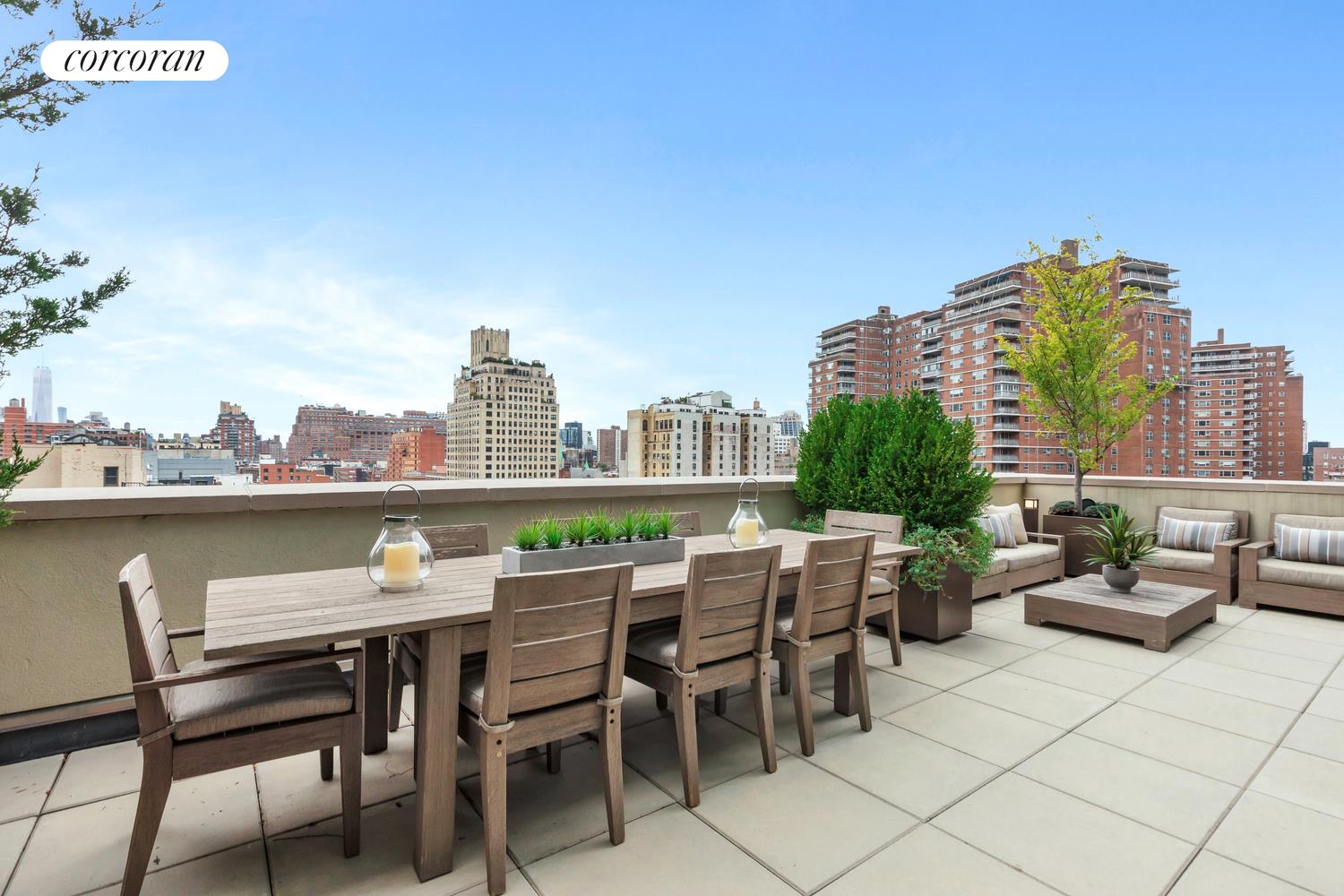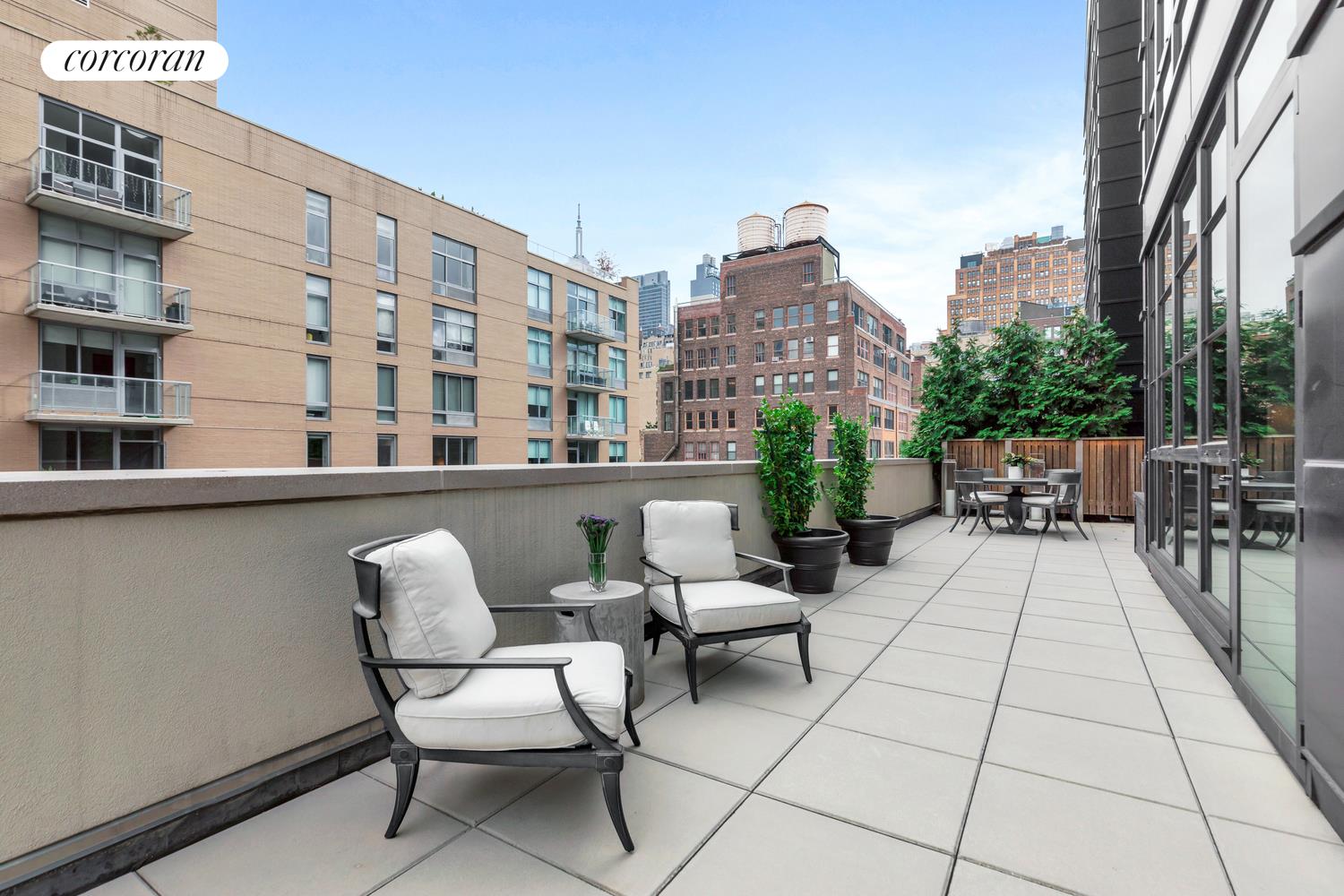|
Sales Report Created: Monday, November 15, 2021 - Listings Shown: 5
|
Page Still Loading... Please Wait


|
1.
|
|
650 PARK AVENUE - 6EF (Click address for more details)
|
Listing #: 20752346
|
Type: COOP
Rooms: 9
Beds: 4
Baths: 4
Approx Sq Ft: 3,400
|
Price: $4,500,000
Retax: $0
Maint/CC: $7,819
Tax Deduct: 41%
Finance Allowed: 35%
|
Attended Lobby: Yes
Garage: Yes
Health Club: Fitness Room
Flip Tax: None.
|
Sect: Upper East Side
Views: C,
Condition: Good
|
|
|
|
|
|
|
2.
|
|
830 Park Avenue - 4/5C (Click address for more details)
|
Listing #: 42642
|
Type: COOP
Rooms: 7
Beds: 3
Baths: 2.5
|
Price: $4,495,000
Retax: $0
Maint/CC: $7,194
Tax Deduct: 37%
Finance Allowed: 30%
|
Attended Lobby: Yes
Fire Place: 1
Flip Tax: 2% Purchaser
|
Sect: Upper East Side
Views: City:Yes
Condition: Excellent
|
|
|
|
|
|
|
3.
|
|
110 Charlton Street - 28A (Click address for more details)
|
Listing #: 21299692
|
Type: CONDO
Rooms: 4
Beds: 2
Baths: 3
|
Price: $4,425,000
Retax: $3,509
Maint/CC: $1,454
Tax Deduct: 0%
Finance Allowed: 90%
|
Attended Lobby: No
Garage: Yes
|
Views: City:Full
Condition: New
|
|
|
|
|
|
|
4.
|
|
261 West 25th Street - 9C (Click address for more details)
|
Listing #: 509419
|
Type: CONDO
Rooms: 4
Beds: 2
Baths: 3
Approx Sq Ft: 1,513
|
Price: $4,250,000
Retax: $2,400
Maint/CC: $2,136
Tax Deduct: 0%
Finance Allowed: 90%
|
Attended Lobby: Yes
Outdoor: Terrace
Health Club: Yes
|
Nghbd: Chelsea
Views: City:Full
Condition: Excellent
|
|
|
|
|
|
|
5.
|
|
1 Central Park South - 1106 (Click address for more details)
|
Listing #: 266263
|
Type: CONDO
Rooms: 5
Beds: 2
Baths: 2
Approx Sq Ft: 1,690
|
Price: $4,225,000
Retax: $3,047
Maint/CC: $2,658
Tax Deduct: 0%
Finance Allowed: 90%
|
Attended Lobby: Yes
Outdoor: Garden
Garage: Yes
Health Club: Fitness Room
|
Sect: Middle East Side
Views: City:Yes
Condition: Excellent
|
|
|
|
|
|
All information regarding a property for sale, rental or financing is from sources deemed reliable but is subject to errors, omissions, changes in price, prior sale or withdrawal without notice. No representation is made as to the accuracy of any description. All measurements and square footages are approximate and all information should be confirmed by customer.
Powered by 
















