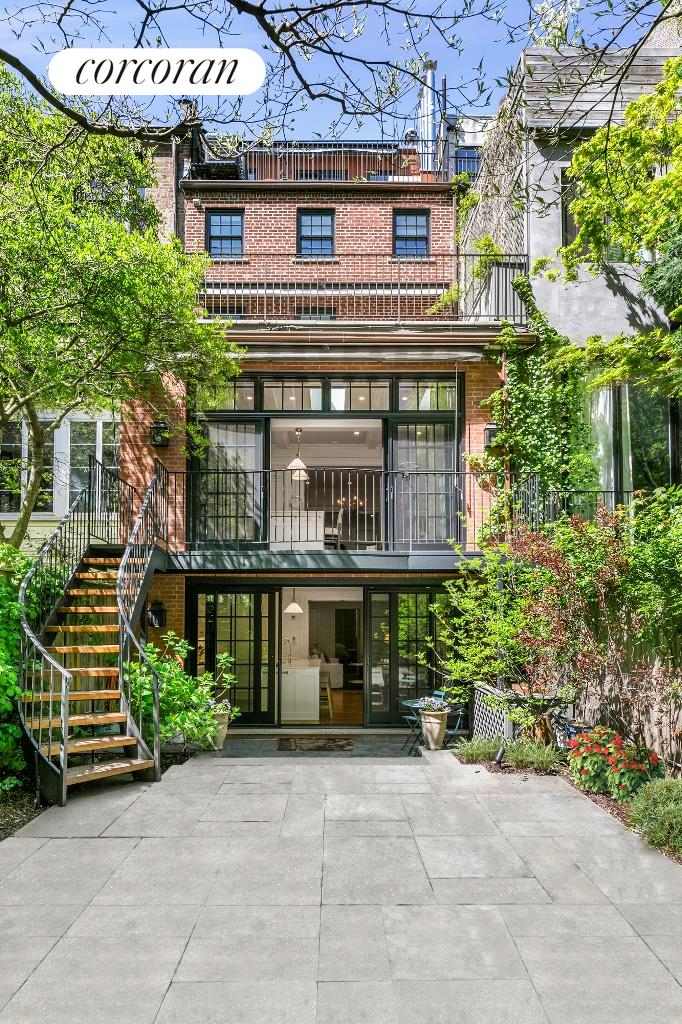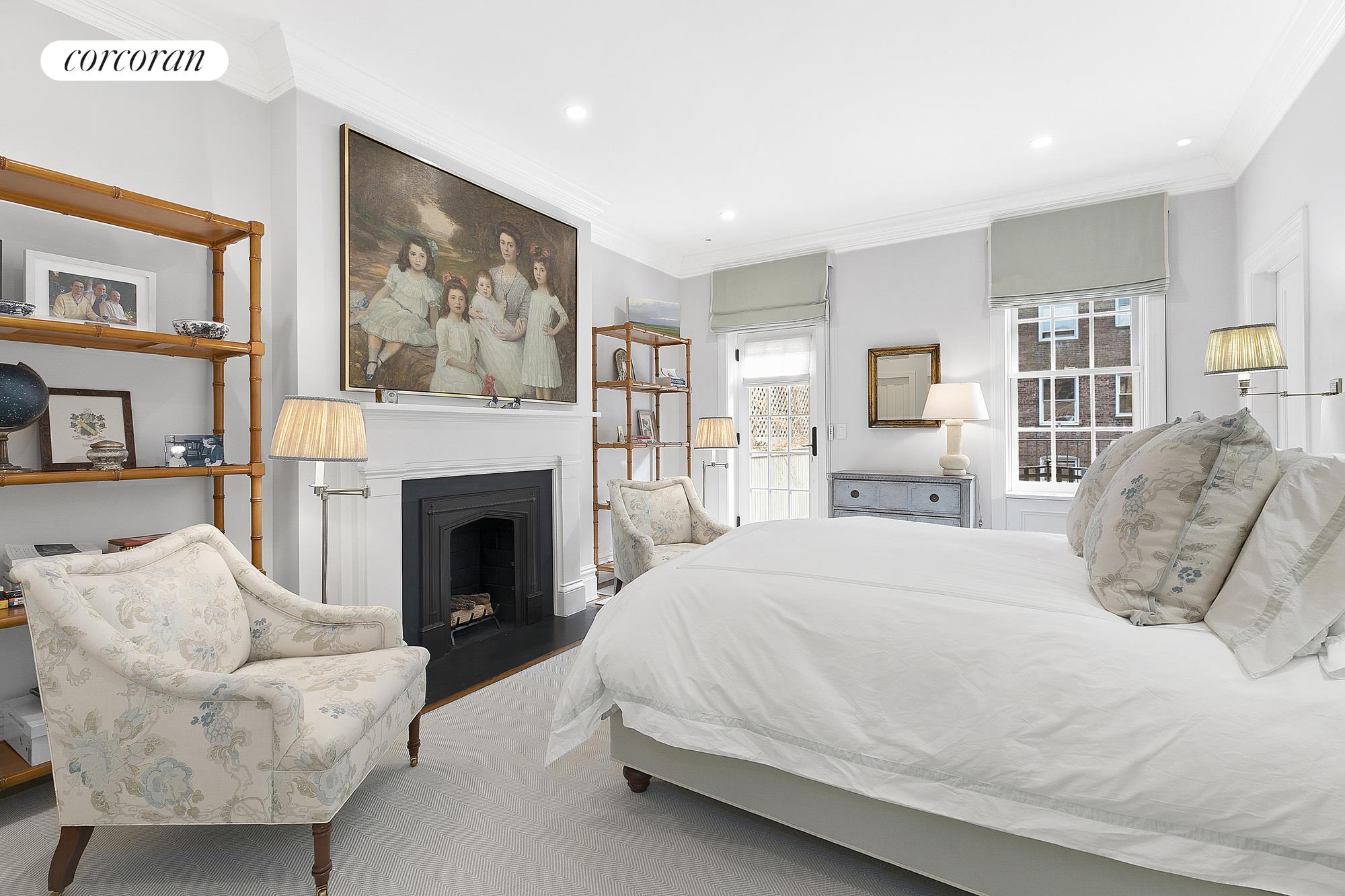|
Townhouse Report Created: Monday, November 15, 2021 - Listings Shown: 5
|
Page Still Loading... Please Wait


|
1.
|
|
67 -69 E 93rd St (Click address for more details)
|
Listing #: 20847209
|
Price: $25,000,000
Floors: 4
Approx Sq Ft: 12,000
|
Sect: Upper East Side
Garage: Yes
|
|
|
|
|
|
|
|
|
2.
|
|
123 East 71st Street (Click address for more details)
|
Listing #: 169843
|
Price: $16,375,000
Floors: 5
Approx Sq Ft: 4,548
|
Sect: Upper East Side
|
|
|
|
|
|
|
|
|
3.
|
|
21 King Street (Click address for more details)
|
Listing #: 20621087
|
Price: $8,750,000
Floors: 5
Approx Sq Ft: 5,692
|
Nghbd: Soho
|
|
|
|
|
|
|
|
|
4.
|
|
32 Perry Street (Click address for more details)
|
Listing #: 155099
|
Price: $15,250,000
Floors: 3
Approx Sq Ft: 4,451
|
Nghbd: West Village
|
|
|
|
|
|
|
|
|
5.
|
|
34 West 12th Street (Click address for more details)
|
Listing #: 20850158
|
Price: $8,900,000
Floors: 5
|
Nghbd: Greenwich Village
|
|
|
|
|
|
|
|
All information regarding a property for sale, rental or financing is from sources deemed reliable but is subject to errors, omissions, changes in price, prior sale or withdrawal without notice. No representation is made as to the accuracy of any description. All measurements and square footages are approximate and all information should be confirmed by customer.
Powered by 
















