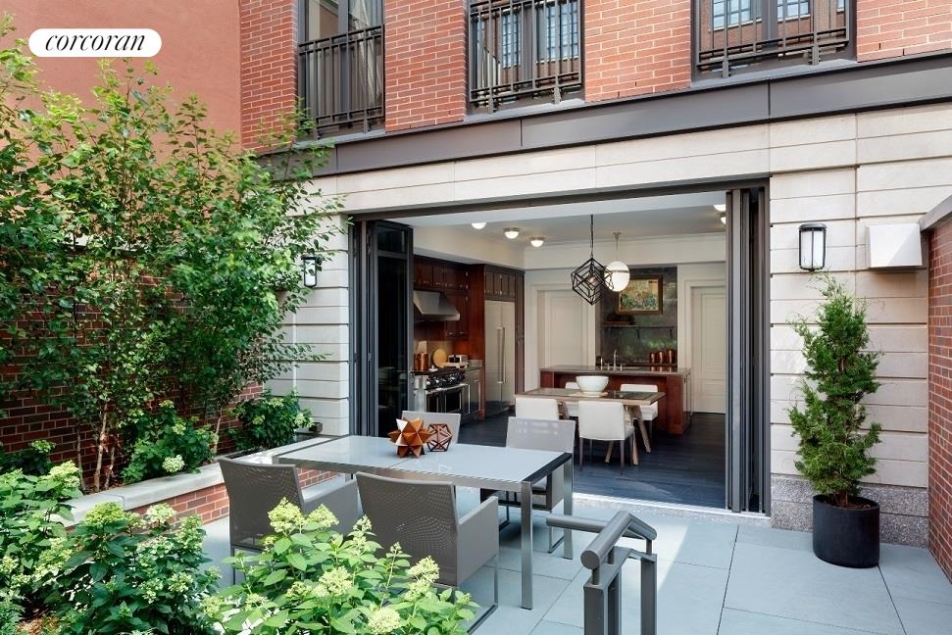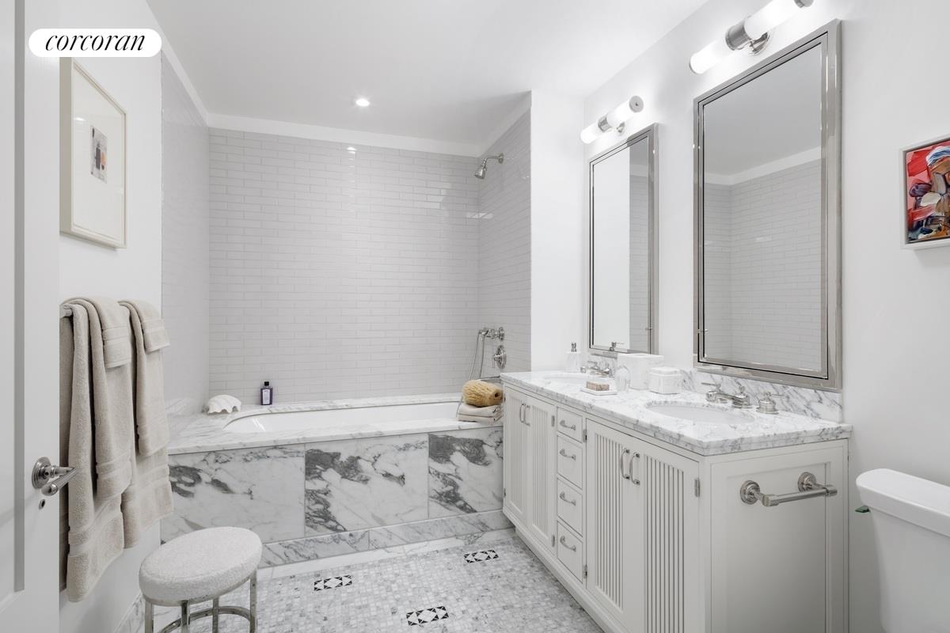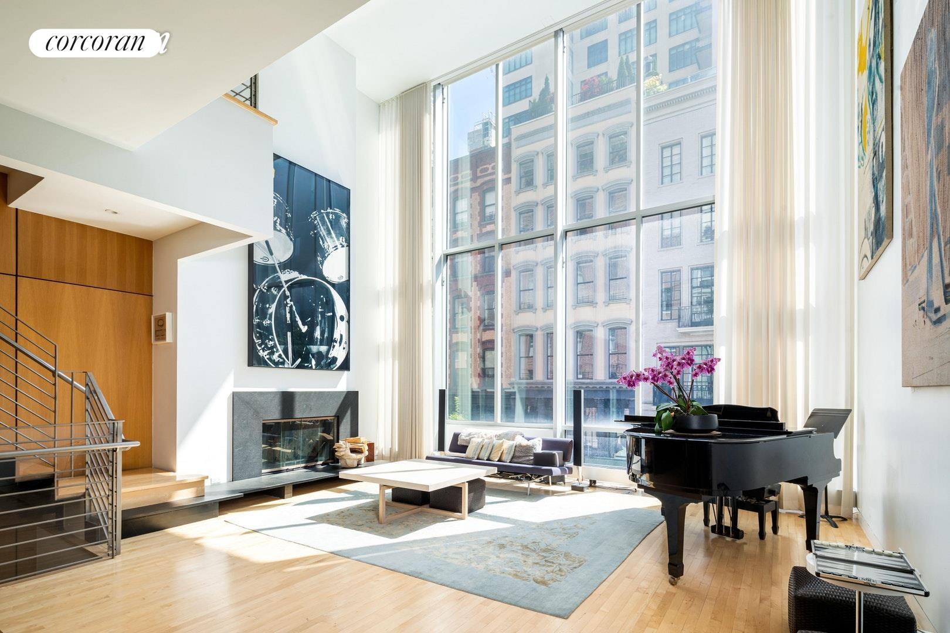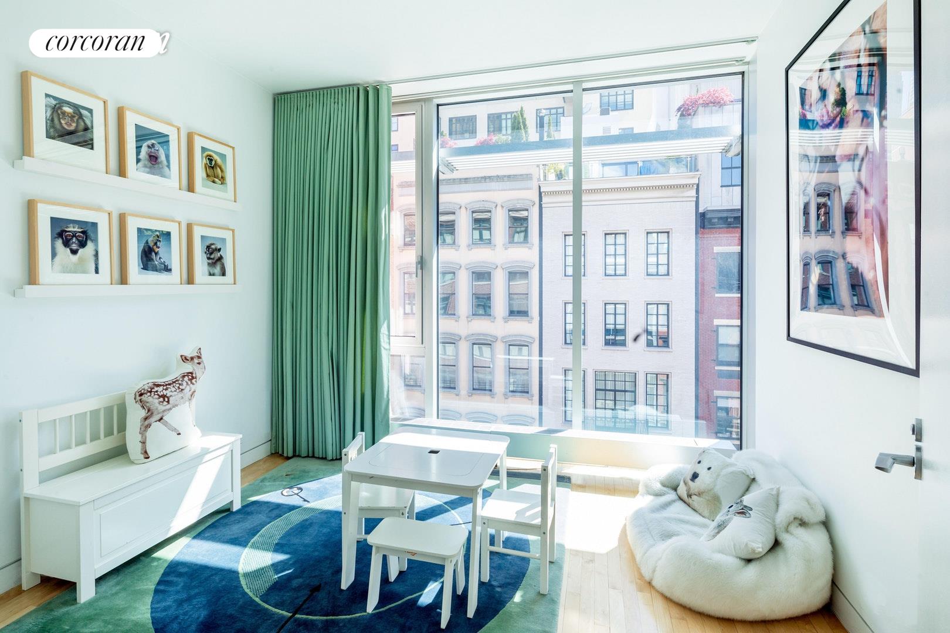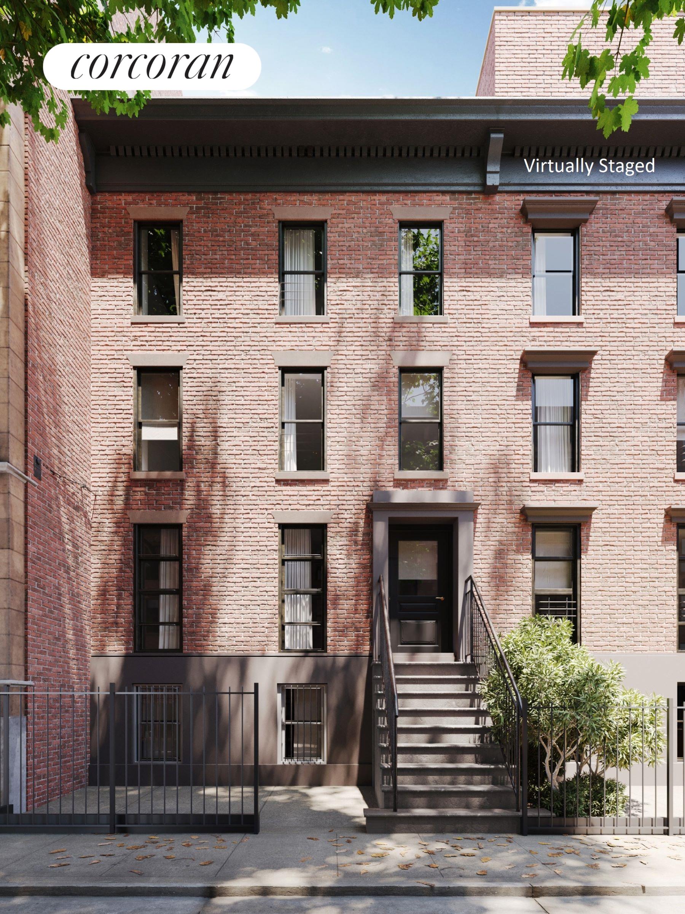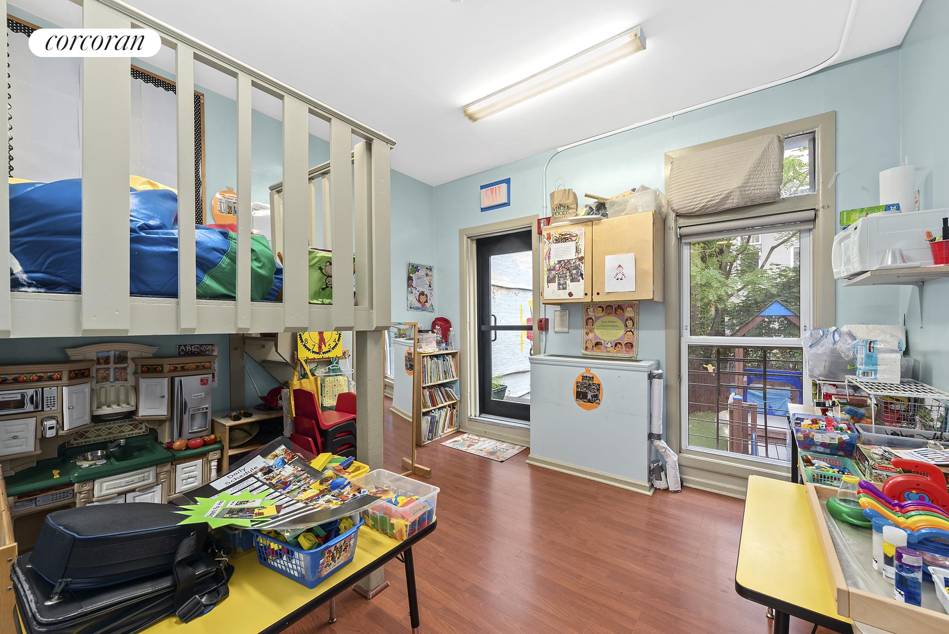|
Townhouse Report Created: Sunday, November 21, 2021 - Listings Shown: 6
|
Page Still Loading... Please Wait


|
1.
|
|
9 East 68th Street (Click address for more details)
|
Listing #: 21444616
|
Price: $29,500,000
Floors: 6
Approx Sq Ft: 23,450
|
Sect: Upper East Side
|
|
|
|
|
|
|
|
|
2.
|
|
22 East 67th Street (Click address for more details)
|
Listing #: 156045
|
Price: $27,500,000
Floors: 5
Approx Sq Ft: 13,300
|
Sect: Upper East Side
|
|
|
|
|
|
|
|
|
3.
|
|
133 West 11th Street (Click address for more details)
|
Listing #: 18713253
|
Price: $19,950,000
Floors: 6
Approx Sq Ft: 6,574
|
Nghbd: Greenwich Village
|
|
|
|
|
|
|
|
|
4.
|
|
25 East 92nd Street (Click address for more details)
|
Listing #: 169026
|
Price: $17,950,000
Floors: 4
Approx Sq Ft: 7,700
|
Sect: Upper East Side
|
|
|
|
|
|
|
|
|
5.
|
|
144 Reade Street (Click address for more details)
|
Listing #: 162345
|
Price: $10,950,000
Floors: 6
Approx Sq Ft: 6,600
|
Nghbd: Tribeca
Garage: Yes
|
|
|
|
|
|
|
|
|
6.
|
|
247 West 24th Street (Click address for more details)
|
Listing #: 21296963
|
Price: $4,500,000
Floors: 3
Approx Sq Ft: 3,820
|
Nghbd: Chelsea
|
|
|
|
|
|
|
|
All information regarding a property for sale, rental or financing is from sources deemed reliable but is subject to errors, omissions, changes in price, prior sale or withdrawal without notice. No representation is made as to the accuracy of any description. All measurements and square footages are approximate and all information should be confirmed by customer.
Powered by 








