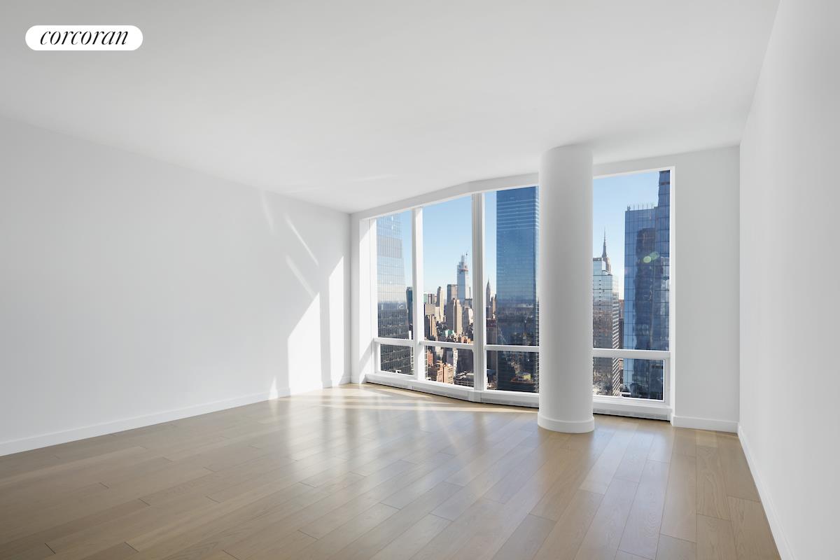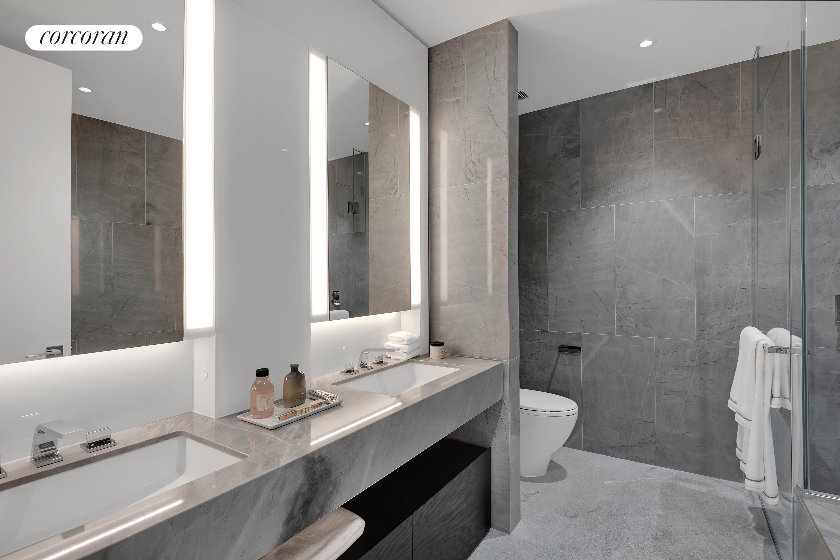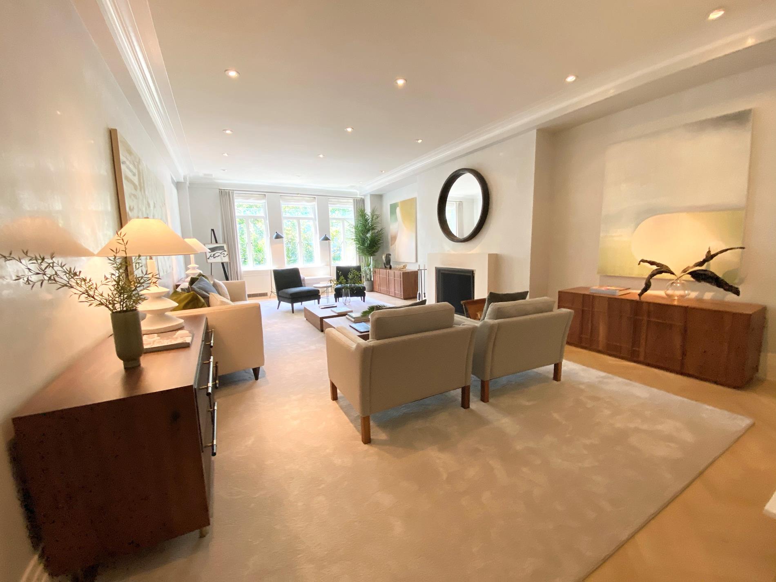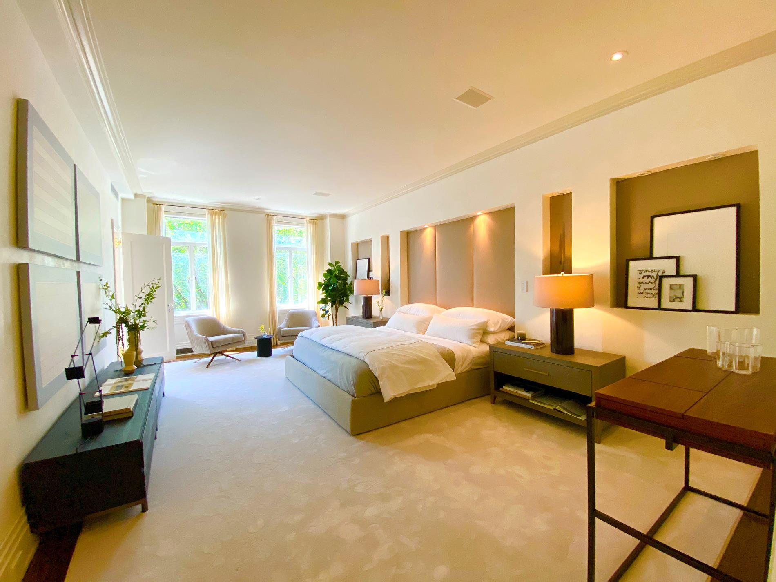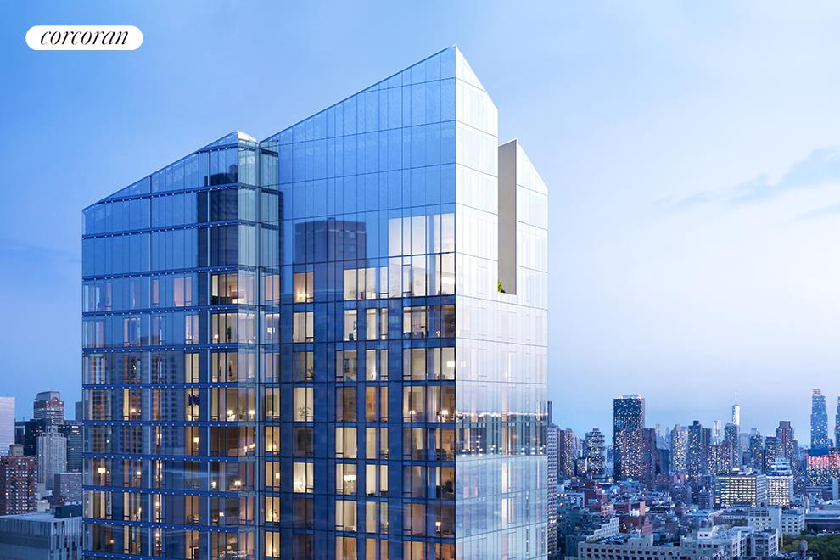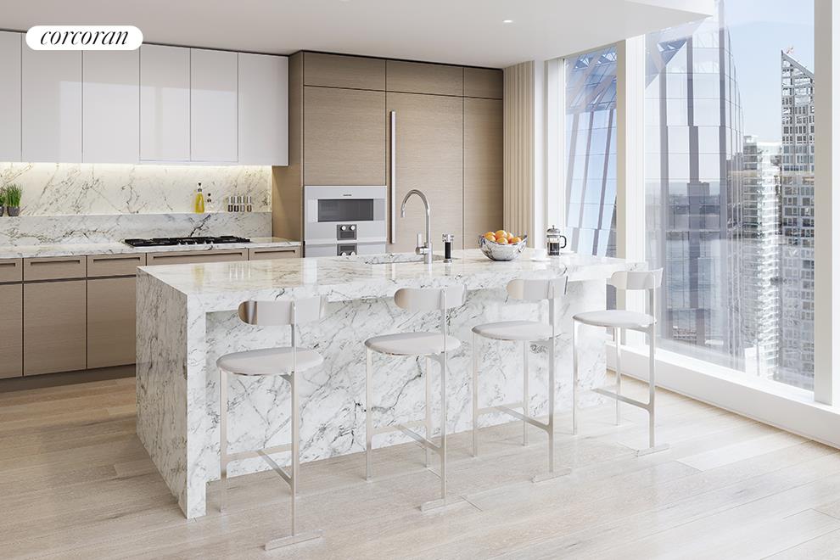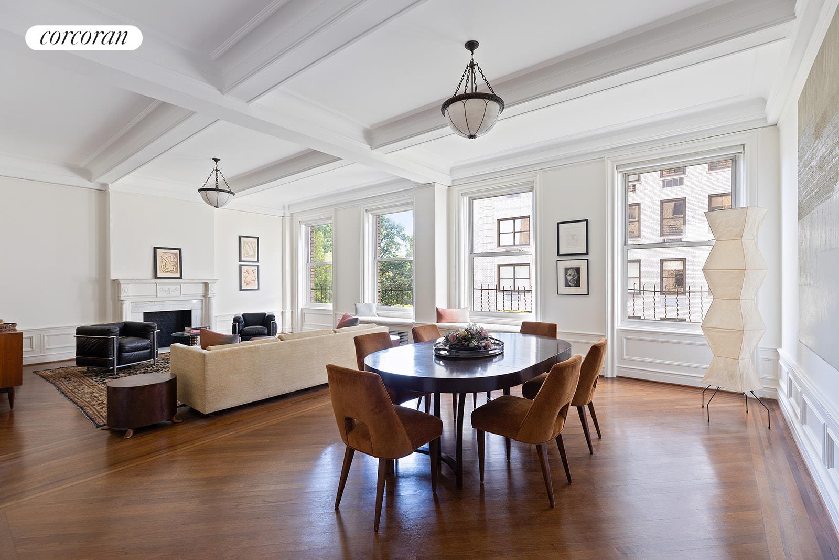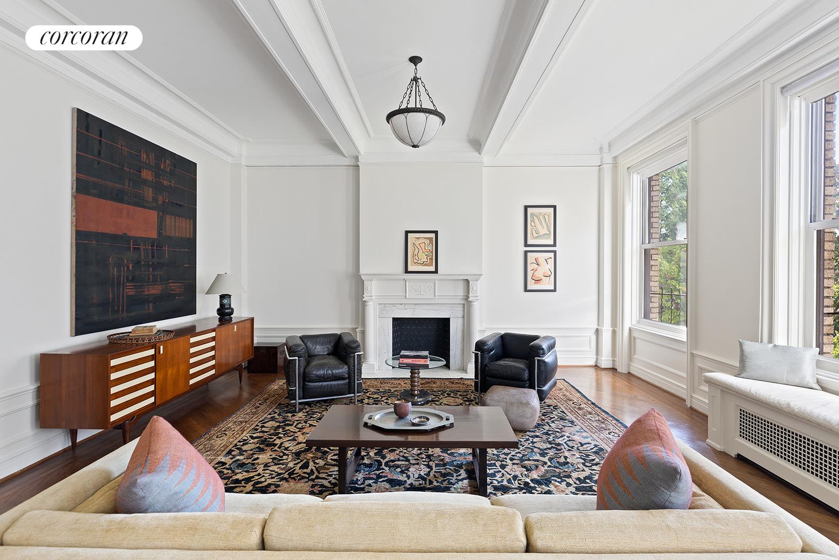|
Sales Report Created: Sunday, November 21, 2021 - Listings Shown: 11
|
Page Still Loading... Please Wait


|
1.
|
|
15 Hudson Yards - 80F (Click address for more details)
|
Listing #: 20663773
|
Type: CONDO
Rooms: 4
Beds: 2
Baths: 2
Approx Sq Ft: 1,634
|
Price: $5,150,000
Retax: $51
Maint/CC: $4,044
Tax Deduct: 0%
Finance Allowed: 90%
|
Attended Lobby: Yes
Garage: Yes
Health Club: Fitness Room
|
Nghbd: Chelsea
Views: City:Full
Condition: New
|
|
|
|
|
|
|
2.
|
|
345 West 14th Street - PHB (Click address for more details)
|
Listing #: 455157
|
Type: CONDO
Rooms: 10
Beds: 3
Baths: 2.5
Approx Sq Ft: 2,016
|
Price: $4,999,000
Retax: $2,770
Maint/CC: $2,799
Tax Deduct: 0%
Finance Allowed: 90%
|
Attended Lobby: Yes
Health Club: Fitness Room
|
Nghbd: West Village
Views: River:No
|
|
|
|
|
|
|
3.
|
|
211 Central Park West - 3B (Click address for more details)
|
Listing #: 166543
|
Type: COOP
Rooms: 6.5
Beds: 3
Baths: 3
Approx Sq Ft: 2,400
|
Price: $4,995,000
Retax: $0
Maint/CC: $4,710
Tax Deduct: 37%
Finance Allowed: 50%
|
Attended Lobby: Yes
Health Club: Yes
Flip Tax: 2%: Payable By Buyer.
|
Sect: Upper West Side
Views: City:Full
Condition: Excellent
|
|
|
|
|
|
|
4.
|
|
1 Fifth Avenue - 18CD (Click address for more details)
|
Listing #: 20262306
|
Type: COOP
Rooms: 5
Beds: 2
Baths: 2
|
Price: $4,875,000
Retax: $0
Maint/CC: $6,146
Tax Deduct: 64%
Finance Allowed: 65%
|
Attended Lobby: Yes
Outdoor: Yes
Garage: Yes
Flip Tax: 2.5%: Payable By Seller.
|
Nghbd: Central Village
Views: CITY
Condition: Excellent
|
|
|
|
|
|
|
5.
|
|
30 Riverside Boulevard - 23P (Click address for more details)
|
Listing #: 20073786
|
Type: CONDO
Rooms: 4
Beds: 3
Baths: 4
Approx Sq Ft: 1,811
|
Price: $4,870,000
Retax: $127
Maint/CC: $2,393
Tax Deduct: 0%
Finance Allowed: 90%
|
Attended Lobby: Yes
Garage: Yes
Health Club: Yes
|
Sect: Upper West Side
Views: City:Full
Condition: New
|
|
|
|
|
|
|
6.
|
|
200 East 83rd Street - 25A (Click address for more details)
|
Listing #: 21444732
|
Type: CONDO
Rooms: 4
Beds: 2
Baths: 2.5
Approx Sq Ft: 1,507
|
Price: $4,825,000
Retax: $2,409
Maint/CC: $2,069
Tax Deduct: 0%
Finance Allowed: 90%
|
Attended Lobby: Yes
Health Club: Fitness Room
|
Sect: Upper East Side
Views: city views
Condition: New
|
|
|
|
|
|
|
7.
|
|
101 Warren Street - 2020 (Click address for more details)
|
Listing #: 211525
|
Type: CONDO
Rooms: 10
Beds: 3
Baths: 3.5
Approx Sq Ft: 2,388
|
Price: $4,750,000
Retax: $4,227
Maint/CC: $2,779
Tax Deduct: 0%
Finance Allowed: 90%
|
Attended Lobby: Yes
Garage: Yes
Health Club: Yes
|
Nghbd: Tribeca
Views: River:No
Condition: Mint
|
|
|
|
|
|
|
8.
|
|
261 West 25th Street - PHB (Click address for more details)
|
Listing #: 514757
|
Type: CONDO
Rooms: 5
Beds: 3
Baths: 3
Approx Sq Ft: 1,773
|
Price: $4,500,000
Retax: $2,902
Maint/CC: $2,429
Tax Deduct: 0%
Finance Allowed: 90%
|
Attended Lobby: Yes
Outdoor: Terrace
Health Club: Yes
|
Nghbd: Chelsea
Views: CITY
|
|
|
|
|
|
|
9.
|
|
271 Central Park West - 4W (Click address for more details)
|
Listing #: 21298879
|
Type: COOP
Rooms: 8
Beds: 4
Baths: 3
|
Price: $4,350,000
Retax: $0
Maint/CC: $4,964
Tax Deduct: 36%
Finance Allowed: 75%
|
Attended Lobby: Yes
Flip Tax: Pd by buyer 1.5%
|
Sect: Upper West Side
Views: City:Full
Condition: Excellent
|
|
|
|
|
|
|
10.
|
|
555 Park Avenue - 7E (Click address for more details)
|
Listing #: 75271
|
Type: COOP
Rooms: 7
Beds: 3
Baths: 3.5
Approx Sq Ft: 3,000
|
Price: $4,300,000
Retax: $0
Maint/CC: $8,056
Tax Deduct: 45%
Finance Allowed: 50%
|
Attended Lobby: Yes
Flip Tax: BUYER PAYS 2% by Buyer
|
Sect: Upper East Side
Views: C,
Condition: Good
|
|
|
|
|
|
|
11.
|
|
176 East 71st Street - 16F (Click address for more details)
|
Listing #: 16418
|
Type: COOP
Rooms: 7
Beds: 4
Baths: 4
|
Price: $4,265,000
Retax: $0
Maint/CC: $4,565
Tax Deduct: 47%
Finance Allowed: 40%
|
Attended Lobby: Yes
Garage: Yes
Health Club: Fitness Room
Flip Tax: 2%: Payable By Seller.
|
Sect: Upper East Side
Views: C,
|
|
|
|
|
|
All information regarding a property for sale, rental or financing is from sources deemed reliable but is subject to errors, omissions, changes in price, prior sale or withdrawal without notice. No representation is made as to the accuracy of any description. All measurements and square footages are approximate and all information should be confirmed by customer.
Powered by 




