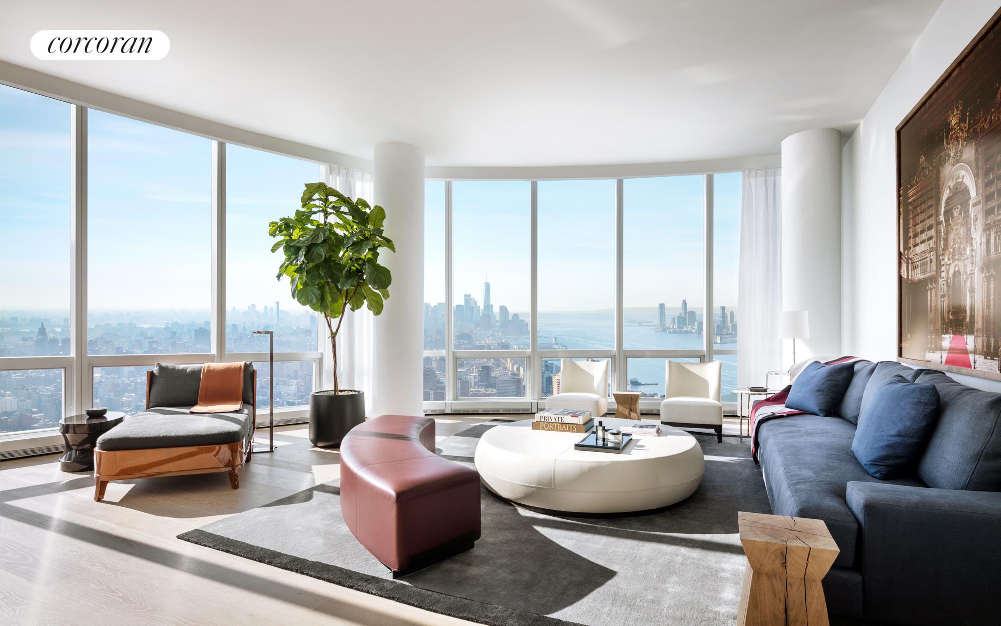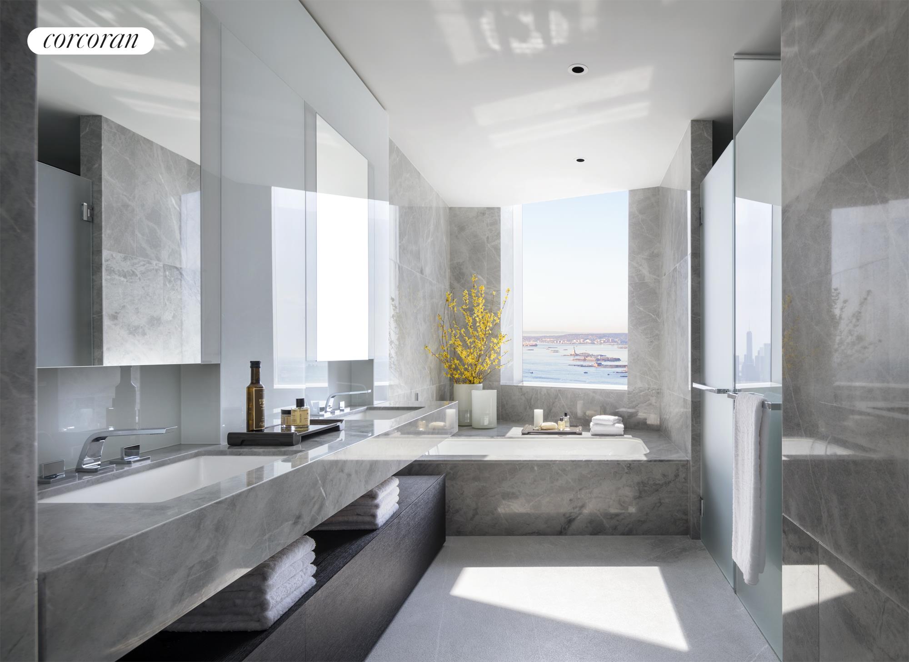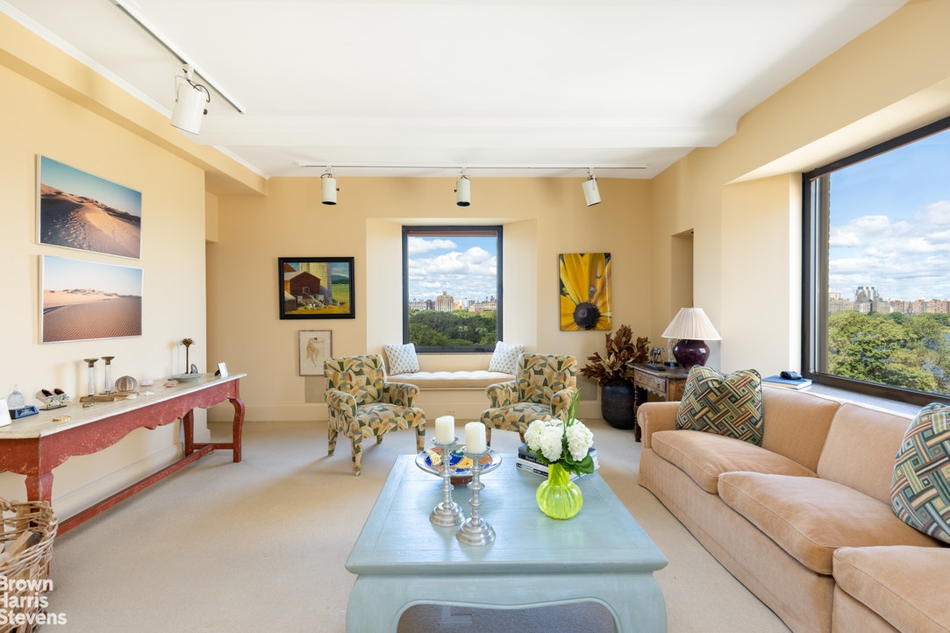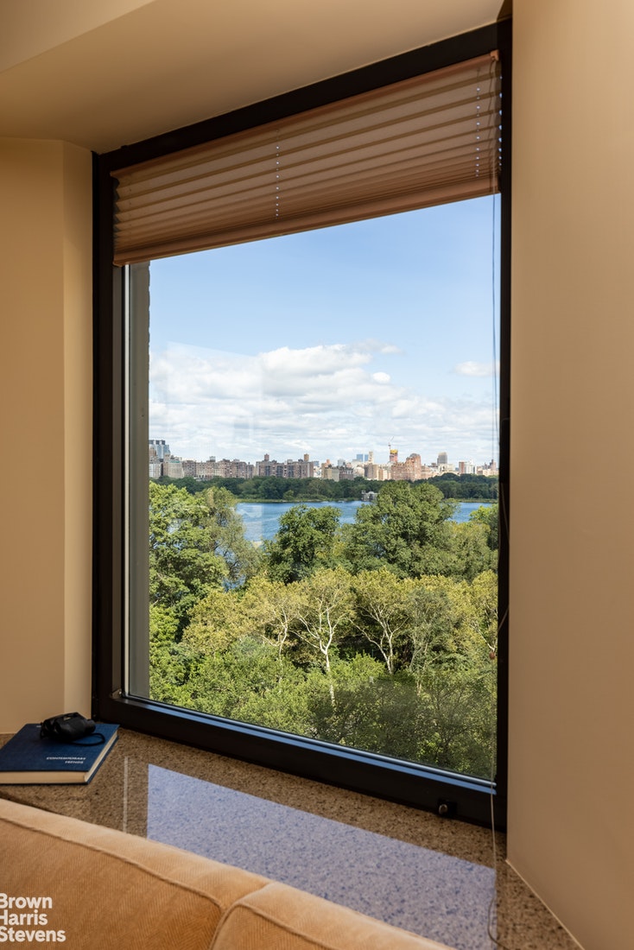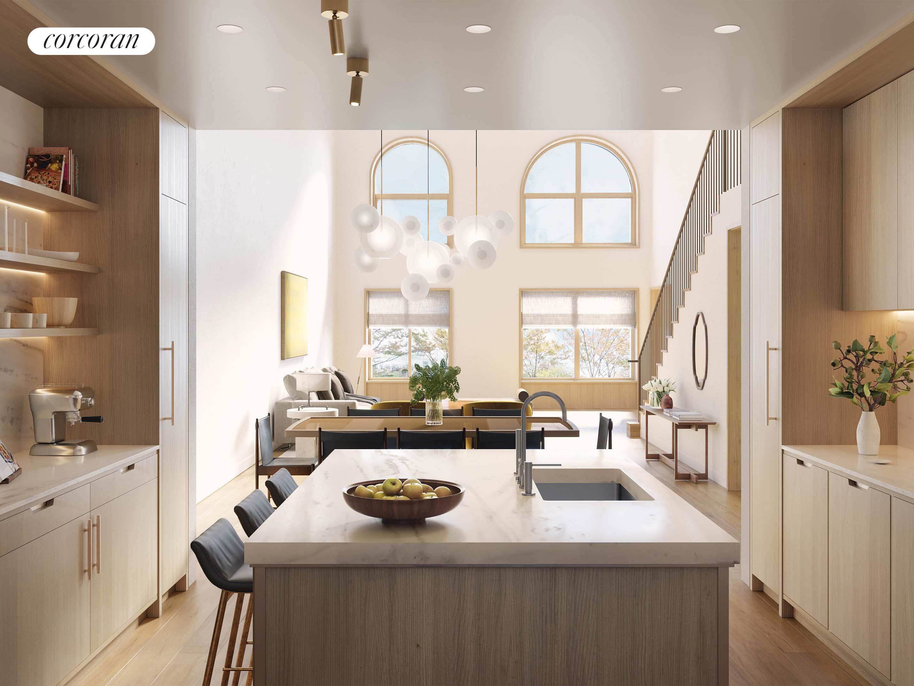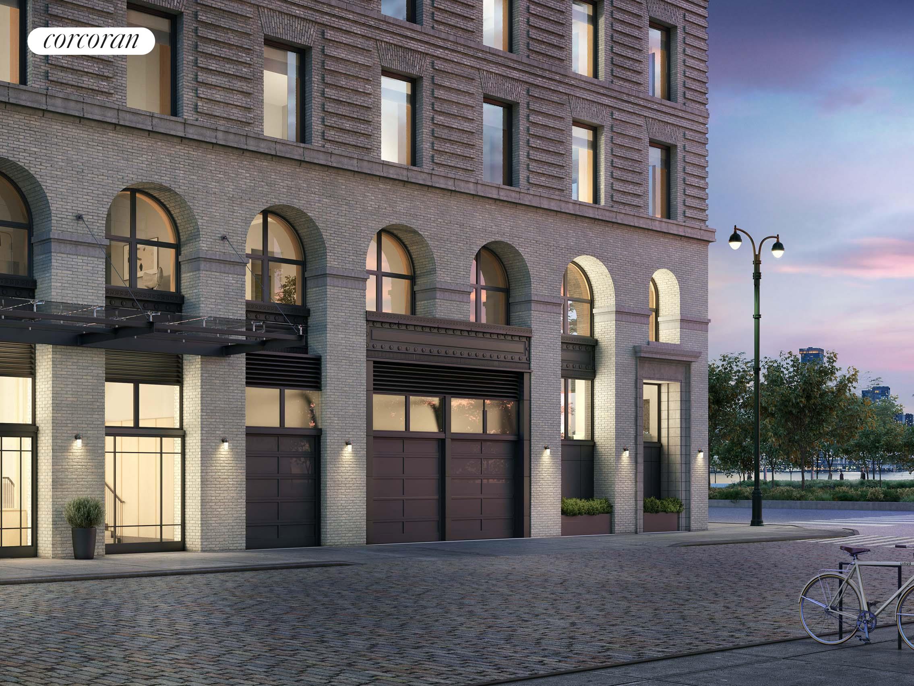|
Sales Report Created: Sunday, November 21, 2021 - Listings Shown: 25
|
Page Still Loading... Please Wait


|
1.
|
|
1165 Madison Avenue - PHA (Click address for more details)
|
Listing #: 21299727
|
Type: CONDO
Rooms: 9
Beds: 5
Baths: 5.5
Approx Sq Ft: 5,209
|
Price: $26,000,000
Retax: $4,136
Maint/CC: $8,001
Tax Deduct: 0%
Finance Allowed: 90%
|
Attended Lobby: Yes
Outdoor: Terrace
Fire Place: 1
Health Club: Fitness Room
|
Sect: Upper East Side
Views: Madison and 86N
Condition: New
|
|
|
|
|
|
|
2.
|
|
200 East 83rd Street - PHB (Click address for more details)
|
Listing #: 21444730
|
Type: CONDO
Rooms: 9
Beds: 5
Baths: 5.5
Approx Sq Ft: 4,088
|
Price: $24,950,000
Retax: $15,539
Maint/CC: $7,178
Tax Deduct: 0%
Finance Allowed: 90%
|
Attended Lobby: Yes
Outdoor: Terrace
Health Club: Fitness Room
|
Sect: Upper East Side
Views: City and Central Park
Condition: New
|
|
|
|
|
|
|
3.
|
|
224 Mulberry Street - 4 (Click address for more details)
|
Listing #: 516254
|
Type: CONDO
Rooms: 8
Beds: 4
Baths: 3.5
Approx Sq Ft: 4,160
|
Price: $17,950,000
Retax: $8,889
Maint/CC: $5,500
Tax Deduct: 0%
Finance Allowed: 100%
|
Attended Lobby: Yes
Outdoor: Terrace
Garage: Yes
Health Club: Yes
|
Nghbd: Nolita
Views: City:Full
Condition: Mint
|
|
|
|
|
|
|
4.
|
|
443 Greenwich Street - 2H (Click address for more details)
|
Listing #: 574644
|
Type: CONDO
Rooms: 8
Beds: 4
Baths: 4.5
Approx Sq Ft: 3,950
|
Price: $16,500,000
Retax: $7,985
Maint/CC: $6,373
Tax Deduct: 0%
Finance Allowed: 90%
|
Attended Lobby: Yes
Outdoor: Garden
Garage: Yes
Health Club: Fitness Room
|
Nghbd: Tribeca
Views: City:Yes
Condition: New
|
|
|
|
|
|
|
5.
|
|
15 Hudson Yards - PH86A (Click address for more details)
|
Listing #: 18490452
|
Type: CONDO
Rooms: 7
Beds: 4
Baths: 6
Approx Sq Ft: 3,343
|
Price: $13,915,000
Retax: $110
Maint/CC: $8,735
Tax Deduct: 0%
Finance Allowed: 90%
|
Attended Lobby: Yes
Garage: Yes
Health Club: Fitness Room
|
Nghbd: Chelsea
Condition: New
|
|
|
|
|
|
|
6.
|
|
14 East 75th Street - PH12A (Click address for more details)
|
Listing #: 238877
|
Type: COOP
Rooms: 5
Beds: 2
Baths: 2.5
|
Price: $12,950,000
Retax: $0
Maint/CC: $4,927
Tax Deduct: 37%
Finance Allowed: 50%
|
Attended Lobby: Yes
Outdoor: Terrace
Fire Place: 1
Health Club: Fitness Room
Flip Tax: 2%.
|
Sect: Upper East Side
Views: Park:Yes
Condition: Excellent
|
|
|
|
|
|
|
7.
|
|
147 Waverly Place - 8 (Click address for more details)
|
Listing #: 490655
|
Type: CONDO
Rooms: 10
Beds: 4
Baths: 3.5
Approx Sq Ft: 3,429
|
Price: $12,900,000
Retax: $4,000
Maint/CC: $5,880
Tax Deduct: 0%
Finance Allowed: 90%
|
Attended Lobby: Yes
Outdoor: Terrace
|
Nghbd: West Village
Views: City:Yes
Condition: Excellent
|
|
|
|
|
|
|
8.
|
|
200 East 83rd Street - 29A (Click address for more details)
|
Listing #: 21444665
|
Type: CONDO
Rooms: 7
Beds: 5
Baths: 5.5
Approx Sq Ft: 3,346
|
Price: $11,750,000
Retax: $5,350
Maint/CC: $4,593
Tax Deduct: 0%
Finance Allowed: 90%
|
Attended Lobby: Yes
Health Club: Fitness Room
|
Sect: Upper East Side
Views: City:Full
Condition: Excellent
|
|
|
|
|
|
|
9.
|
|
200 East 83rd Street - 28A (Click address for more details)
|
Listing #: 21444700
|
Type: CONDO
Rooms: 7
Beds: 5
Baths: 5.5
Approx Sq Ft: 3,346
|
Price: $11,600,000
Retax: $5,350
Maint/CC: $4,593
Tax Deduct: 0%
Finance Allowed: 90%
|
Attended Lobby: Yes
Health Club: Fitness Room
|
Sect: Upper East Side
Views: City:Full
Condition: Excellent
|
|
|
|
|
|
|
10.
|
|
200 East 83rd Street - 27A (Click address for more details)
|
Listing #: 21298047
|
Type: CONDO
Rooms: 7
Beds: 5
Baths: 5.5
Approx Sq Ft: 3,346
|
Price: $11,450,000
Retax: $5,350
Maint/CC: $4,593
Tax Deduct: 0%
Finance Allowed: 90%
|
Attended Lobby: Yes
Health Club: Fitness Room
|
Sect: Upper East Side
Views: City:Full
Condition: Excellent
|
|
|
|
|
|
|
11.
|
|
200 East 83rd Street - 33A (Click address for more details)
|
Listing #: 21444731
|
Type: CONDO
Rooms: 6
Beds: 4
Baths: 4.5
Approx Sq Ft: 2,979
|
Price: $10,950,000
Retax: $4,763
Maint/CC: $4,089
Tax Deduct: 0%
Finance Allowed: 90%
|
Attended Lobby: Yes
Health Club: Fitness Room
|
Sect: Upper East Side
Views: City:Full
Condition: Excellent
|
|
|
|
|
|
|
12.
|
|
215 East 19th Street - 17C (Click address for more details)
|
Listing #: 20852065
|
Type: CONDO
Rooms: 5
Beds: 3
Baths: 3.5
Approx Sq Ft: 3,757
|
Price: $10,495,000
Retax: $6,643
Maint/CC: $4,265
Tax Deduct: 0%
Finance Allowed: 90%
|
Attended Lobby: Yes
Garage: Yes
Health Club: Fitness Room
|
Nghbd: Gramercy Park
Views: S,C,F,
Condition: Mint
|
|
|
|
|
|
|
13.
|
|
45 East 80th Street - PH (Click address for more details)
|
Listing #: 21444084
|
Type: CONDO
Rooms: 10
Beds: 3
Baths: 3
Approx Sq Ft: 4,400
|
Price: $10,450,000
Retax: $12,962
Maint/CC: $7,653
Tax Deduct: 0%
Finance Allowed: 90%
|
Attended Lobby: Yes
Outdoor: Terrace
Fire Place: 1
|
Sect: Upper East Side
Views: S,C,R,P,
|
|
|
|
|
|
|
14.
|
|
1035 Fifth Avenue - 14C (Click address for more details)
|
Listing #: 20681201
|
Type: COOP
Rooms: 10
Beds: 5
Baths: 5
Approx Sq Ft: 4,000
|
Price: $9,950,000
Retax: $0
Maint/CC: $10,350
Tax Deduct: 38%
Finance Allowed: 50%
|
Attended Lobby: Yes
Fire Place: 2
Health Club: Fitness Room
Flip Tax: 2.5%: Payable By Buyer.
|
Sect: Upper East Side
Views: PARK
Condition: Mint
|
|
|
|
|
|
|
15.
|
|
415 Greenwich Street - THG (Click address for more details)
|
Listing #: 20848042
|
Type: CONDO
Rooms: 7
Beds: 4
Baths: 5.5
Approx Sq Ft: 4,346
|
Price: $9,800,000
Retax: $4,470
Maint/CC: $4,998
Tax Deduct: 0%
Finance Allowed: 90%
|
Attended Lobby: Yes
Outdoor: Patio
Garage: Yes
Health Club: Yes
|
Nghbd: Tribeca
|
|
|
|
|
|
|
16.
|
|
225 West 86th Street - 907 (Click address for more details)
|
Listing #: 21444543
|
Type: CONDO
Rooms: 5
Beds: 3
Baths: 3.5
Approx Sq Ft: 2,264
|
Price: $9,760,000
Retax: $3,609
Maint/CC: $1,958
Tax Deduct: 0%
Finance Allowed: 90%
|
Attended Lobby: Yes
Health Club: Fitness Room
|
Sect: Upper West Side
|
|
|
|
|
|
|
17.
|
|
67 Vestry Street - THS (Click address for more details)
|
Listing #: 21293674
|
Type: CONDO
Rooms: 8
Beds: 4
Baths: 5
Approx Sq Ft: 3,204
|
Price: $9,650,000
Retax: $4,346
Maint/CC: $6,109
Tax Deduct: 0%
Finance Allowed: 90%
|
Attended Lobby: Yes
Outdoor: Terrace
Health Club: Fitness Room
|
Nghbd: Tribeca
Condition: New
|
|
|
|
|
|
|
18.
|
|
1165 Madison Avenue - 4S (Click address for more details)
|
Listing #: 21299726
|
Type: CONDO
Rooms: 5
Beds: 3
Baths: 4.5
Approx Sq Ft: 2,755
|
Price: $9,650,000
Retax: $2,095
Maint/CC: $4,052
Tax Deduct: 0%
Finance Allowed: 90%
|
Attended Lobby: Yes
Health Club: Fitness Room
|
Sect: Upper East Side
Views: Madison --LR, 3BRS
Condition: new
|
|
|
|
|
|
|
19.
|
|
950 Park Avenue - 6B (Click address for more details)
|
Listing #: 299088
|
Type: COOP
Rooms: 10
Beds: 5
Baths: 4.5
|
Price: $8,800,000
Retax: $0
Maint/CC: $9,958
Tax Deduct: 38%
Finance Allowed: 40%
|
Attended Lobby: Yes
Fire Place: 1
Health Club: Fitness Room
|
Sect: Upper East Side
Views: CITY
Condition: Excellent
|
|
|
|
|
|
|
20.
|
|
925 Park Avenue - 5/6A/6D (Click address for more details)
|
Listing #: 21297910
|
Type: COOP
Rooms: 13
Beds: 5
Baths: 5.5
|
Price: $8,500,000
Retax: $0
Maint/CC: $12,948
Tax Deduct: 32%
Finance Allowed: 50%
|
Attended Lobby: Yes
Fire Place: 1
Flip Tax: 2% Payable by Buyer
|
Sect: Upper East Side
Views: City:Yes
Condition: Excellent
|
|
|
|
|
|
|
21.
|
|
532 West 22nd Street - 2B (Click address for more details)
|
Listing #: 146206
|
Type: CONDO
Rooms: 8
Beds: 4
Baths: 5
Approx Sq Ft: 4,025
|
Price: $8,500,000
Retax: $3,295
Maint/CC: $3,322
Tax Deduct: 0%
Finance Allowed: 90%
|
Attended Lobby: Yes
Outdoor: Terrace
|
Nghbd: Chelsea
Views: street
|
|
Open House: 11/21/21 08:30-08:45
|
|
|
|
|
22.
|
|
550 PARK AVENUE - 12A (Click address for more details)
|
Listing #: 20620911
|
Type: COOP
Rooms: 8
Beds: 4
Baths: 4.5
|
Price: $8,500,000
Retax: $0
Maint/CC: $12,245
Tax Deduct: 42%
Finance Allowed: 50%
|
Attended Lobby: Yes
Flip Tax: 3.0
|
Sect: Upper East Side
Views: City:Yes
Condition: Fair
|
|
|
|
|
|
|
23.
|
|
520 West 19th Street - PHA (Click address for more details)
|
Listing #: 225094
|
Type: CONDO
Rooms: 8
Beds: 5
Baths: 5.5
Approx Sq Ft: 4,100
|
Price: $8,495,000
Retax: $8,125
Maint/CC: $7,200
Tax Deduct: 0%
Finance Allowed: 90%
|
Attended Lobby: Yes
Outdoor: Terrace
|
Nghbd: Chelsea
Views: City:Full
Condition: new
|
|
|
|
|
|
|
24.
|
|
155 West 18th Street - PH3 (Click address for more details)
|
Listing #: 21296759
|
Type: CONDO
Rooms: 7
Beds: 3
Baths: 3.5
Approx Sq Ft: 3,062
|
Price: $8,250,000
Retax: $6,084
Maint/CC: $4,300
Tax Deduct: 0%
Finance Allowed: 90%
|
Attended Lobby: Yes
Outdoor: Terrace
Health Club: Fitness Room
|
Nghbd: Chelsea
Views: City:Yes
|
|
|
|
|
|
|
25.
|
|
53 White Street - 4 (Click address for more details)
|
Listing #: 21174626
|
Type: CONDO
Rooms: 6
Beds: 3
Baths: 3.5
Approx Sq Ft: 3,000
|
Price: $7,600,000
Retax: $5,010
Maint/CC: $3,499
Tax Deduct: 0%
Finance Allowed: 90%
|
Attended Lobby: No
Flip Tax: ASK EXCL BROKER
|
Nghbd: Tribeca
Condition: Excellent
|
|
|
|
|
|
All information regarding a property for sale, rental or financing is from sources deemed reliable but is subject to errors, omissions, changes in price, prior sale or withdrawal without notice. No representation is made as to the accuracy of any description. All measurements and square footages are approximate and all information should be confirmed by customer.
Powered by 













