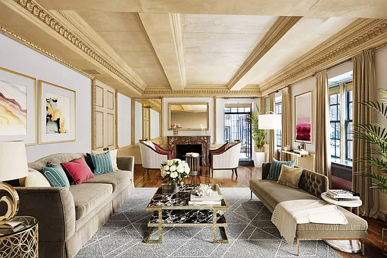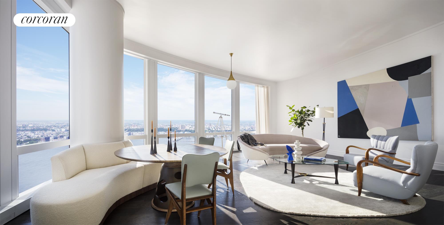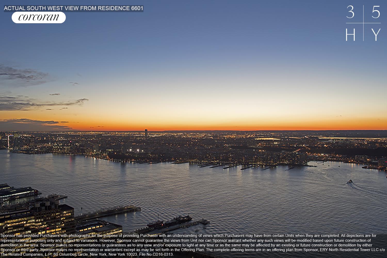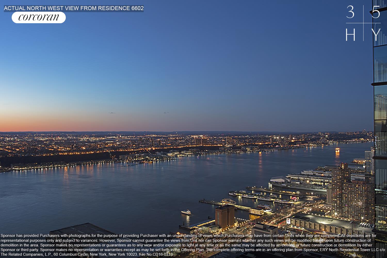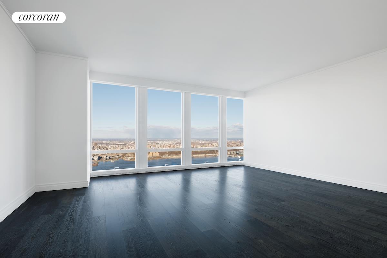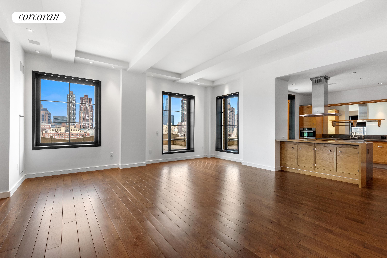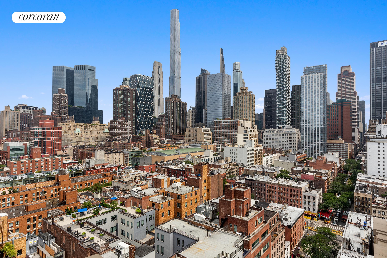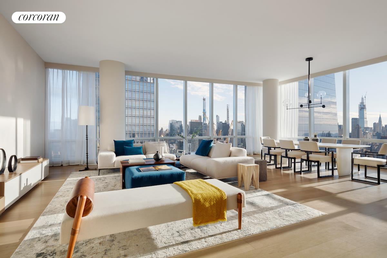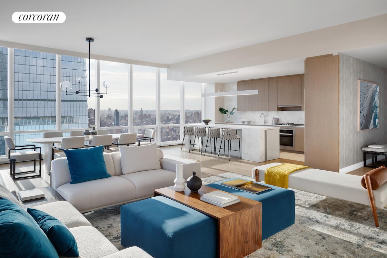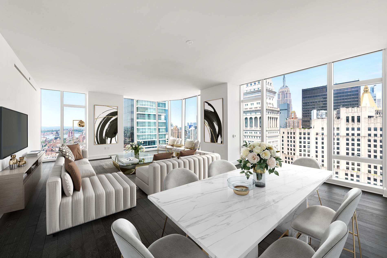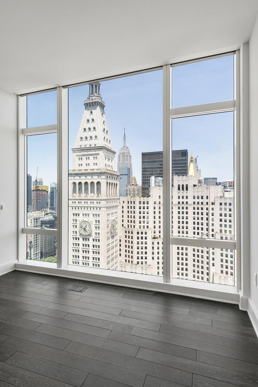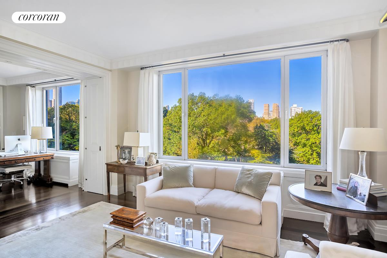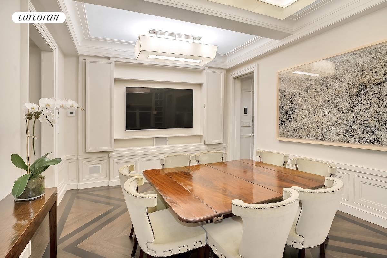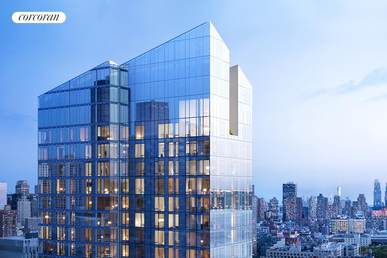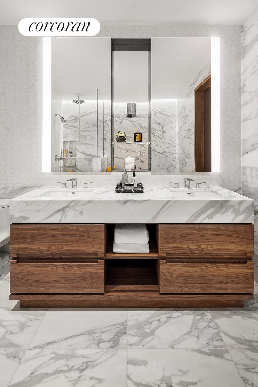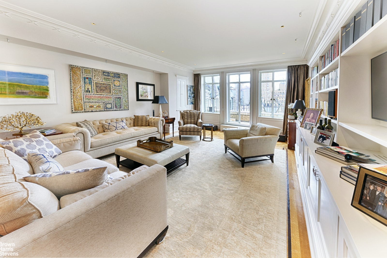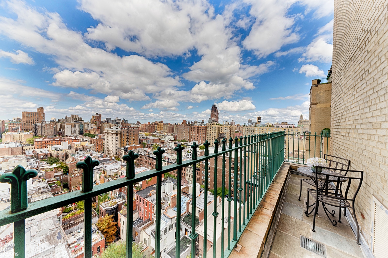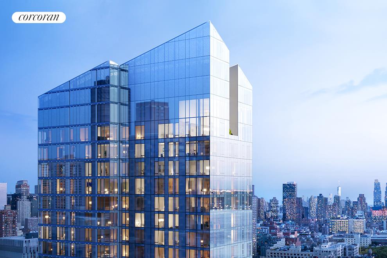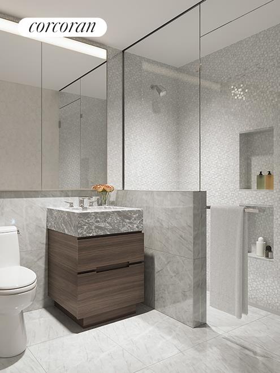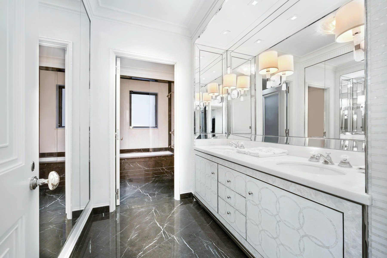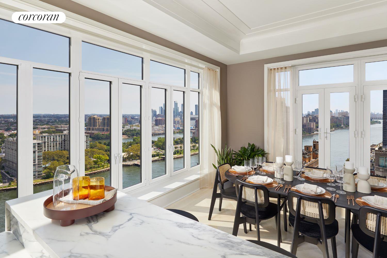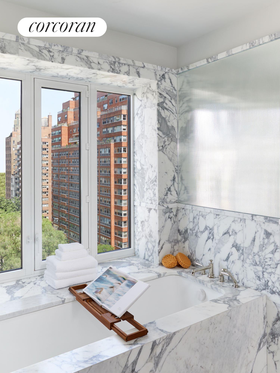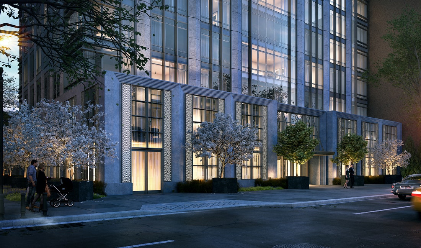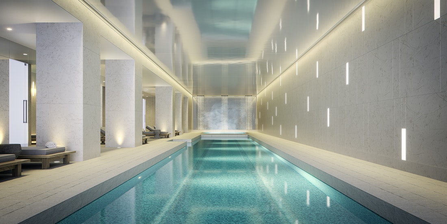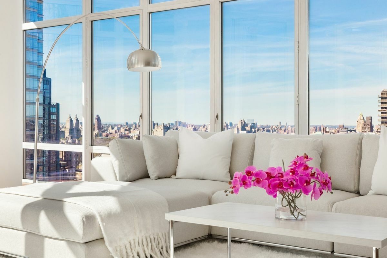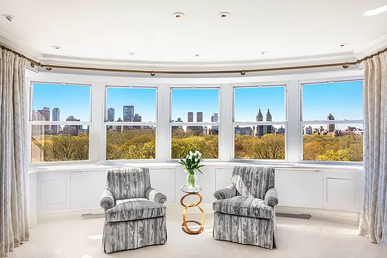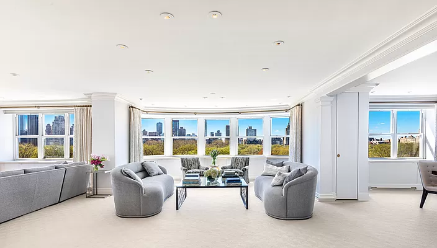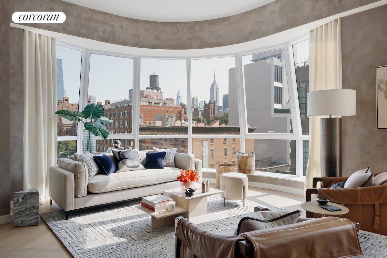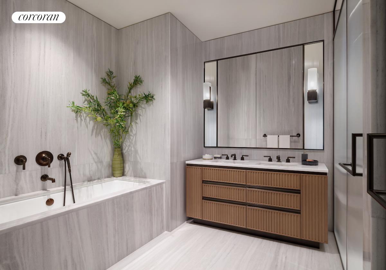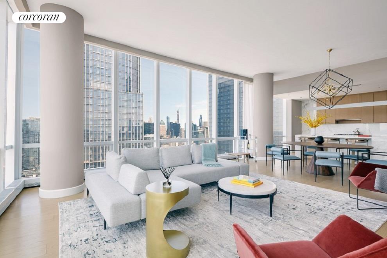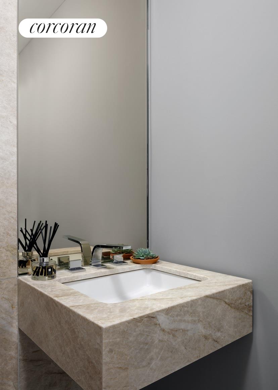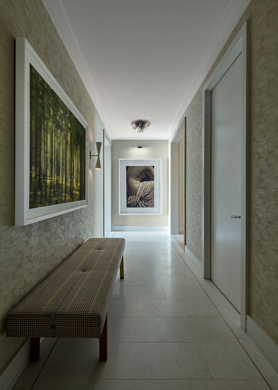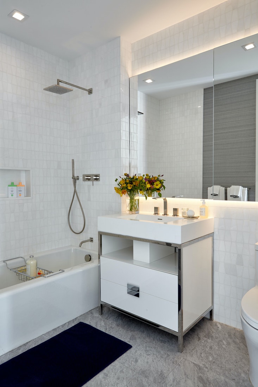|
Sales Report Created: Sunday, November 21, 2021 - Listings Shown: 25
|
Page Still Loading... Please Wait


|
1.
|
|
778 Park Avenue - 2NDFLOOR (Click address for more details)
|
Listing #: 21444626
|
Type: COOP
Rooms: 8
Beds: 3
Baths: 3
|
Price: $7,200,000
Retax: $0
Maint/CC: $10,512
Tax Deduct: 30%
Finance Allowed: 0%
|
Attended Lobby: Yes
Outdoor: Terrace
Fire Place: 1
Flip Tax: 3%: Payable By Buyer.
|
Sect: Upper East Side
|
|
|
|
|
|
|
2.
|
|
455 West 20th Street - 3BC (Click address for more details)
|
Listing #: 20369919
|
Type: CONDO
Rooms: 7
Beds: 4
Baths: 4.5
Approx Sq Ft: 3,231
|
Price: $6,950,000
Retax: $3,547
Maint/CC: $5,021
Tax Deduct: 0%
Finance Allowed: 90%
|
Attended Lobby: Yes
|
Nghbd: Chelsea
|
|
|
|
|
|
|
3.
|
|
35 Hudson Yards - 6301 (Click address for more details)
|
Listing #: 20620931
|
Type: CONDO
Rooms: 6
Beds: 3
Baths: 4
Approx Sq Ft: 2,570
|
Price: $6,925,000
Retax: $526
Maint/CC: $7,551
Tax Deduct: 0%
Finance Allowed: 90%
|
Attended Lobby: Yes
Health Club: Yes
Flip Tax: None
|
Nghbd: Chelsea
Condition: New
|
|
|
|
|
|
|
4.
|
|
35 Hudson Yards - 6502 (Click address for more details)
|
Listing #: 21444379
|
Type: CONDO
Rooms: 5
Beds: 2
Baths: 3
Approx Sq Ft: 2,022
|
Price: $6,800,000
Retax: $406
Maint/CC: $5,830
Tax Deduct: 0%
Finance Allowed: 90%
|
Attended Lobby: Yes
Health Club: Yes
Flip Tax: None
|
Nghbd: Chelsea
Views: City:Full
Condition: New
|
|
|
|
|
|
|
5.
|
|
200 East 83rd Street - 24C (Click address for more details)
|
Listing #: 21444709
|
Type: CONDO
Rooms: 5
Beds: 3
Baths: 3.5
Approx Sq Ft: 2,123
|
Price: $6,800,000
Retax: $3,394
Maint/CC: $2,914
Tax Deduct: 0%
Finance Allowed: 90%
|
Attended Lobby: Yes
Health Club: Fitness Room
|
Sect: Upper East Side
Condition: Excellent
|
|
|
|
|
|
|
6.
|
|
425 West 50th Street - 14F (Click address for more details)
|
Listing #: 493316
|
Type: CONDO
Rooms: 5
Beds: 3
Baths: 5
Approx Sq Ft: 2,199
|
Price: $6,775,000
Retax: $3,542
Maint/CC: $5,261
Tax Deduct: 0%
Finance Allowed: 90%
|
Attended Lobby: Yes
Outdoor: Terrace
Health Club: Fitness Room
|
Sect: Middle West Side
Views: City:Full
Condition: Good
|
|
|
|
|
|
|
7.
|
|
15 Hudson Yards - 63E (Click address for more details)
|
Listing #: 650505
|
Type: CONDO
Rooms: 6
Beds: 2
Baths: 3
Approx Sq Ft: 2,517
|
Price: $6,750,000
Retax: $75
Maint/CC: $5,992
Tax Deduct: 0%
Finance Allowed: 90%
|
Attended Lobby: Yes
Garage: Yes
Health Club: Fitness Room
|
Nghbd: Chelsea
Views: City:Full
Condition: New
|
|
|
|
|
|
|
8.
|
|
45 East 22nd Street - 40A (Click address for more details)
|
Listing #: 524180
|
Type: CONDO
Rooms: 6
Beds: 3
Baths: 3
Approx Sq Ft: 2,414
|
Price: $6,750,000
Retax: $6,082
Maint/CC: $3,269
Tax Deduct: 0%
Finance Allowed: 90%
|
Attended Lobby: Yes
Garage: Yes
Health Club: Fitness Room
|
Nghbd: Flatiron
Views: River:Yes
Condition: Poor
|
|
|
|
|
|
|
9.
|
|
912 Fifth Avenue - 6A (Click address for more details)
|
Listing #: 145216
|
Type: COOP
Rooms: 8
Beds: 3
Baths: 3
|
Price: $6,250,000
Retax: $0
Maint/CC: $7,224
Tax Deduct: 21%
Finance Allowed: 0%
|
Attended Lobby: Yes
Flip Tax: 2%: Payable By Buyer.
|
Sect: Upper East Side
Condition: Excellent
|
|
|
|
|
|
|
10.
|
|
30 Riverside Boulevard - 36A (Click address for more details)
|
Listing #: 21444727
|
Type: CONDO
Rooms: 4
Beds: 3
Baths: 4
Approx Sq Ft: 1,918
|
Price: $6,175,000
Retax: $143
Maint/CC: $2,696
Tax Deduct: 0%
Finance Allowed: 90%
|
Attended Lobby: Yes
Garage: Yes
Health Club: Yes
|
Sect: Upper West Side
Views: City:Full
Condition: New
|
|
|
|
|
|
|
11.
|
|
145 Central Park West - 14A (Click address for more details)
|
Listing #: 453883
|
Type: COOP
Rooms: 5.5
Beds: 2
Baths: 2
Approx Sq Ft: 1,667
|
Price: $6,000,000
Retax: $0
Maint/CC: $4,800
Tax Deduct: 48%
Finance Allowed: 50%
|
Attended Lobby: Yes
Outdoor: Terrace
Health Club: Fitness Room
Flip Tax: 3.5%: Payable By Buyer.
|
Sect: Upper West Side
Views: CITY
Condition: Very Good
|
|
|
|
|
|
|
12.
|
|
143 Reade Street - 2A (Click address for more details)
|
Listing #: 235631
|
Type: CONDO
Rooms: 10
Beds: 3
Baths: 3.5
Approx Sq Ft: 2,760
|
Price: $5,995,000
Retax: $1,056
Maint/CC: $3,228
Tax Deduct: 0%
Finance Allowed: 90%
|
Attended Lobby: Yes
Outdoor: Terrace
Health Club: Yes
|
Nghbd: Tribeca
Views: S,C,P,SP,T,
Condition: Mint
|
|
|
|
|
|
|
13.
|
|
30 Riverside Boulevard - 33A (Click address for more details)
|
Listing #: 18682590
|
Type: CONDO
Rooms: 4
Beds: 3
Baths: 4
Approx Sq Ft: 1,918
|
Price: $5,965,000
Retax: $141
Maint/CC: $1,918
Tax Deduct: 0%
Finance Allowed: 90%
|
Attended Lobby: Yes
Garage: Yes
Health Club: Yes
|
Sect: Upper West Side
Views: City:Full
Condition: New
|
|
|
|
|
|
|
14.
|
|
80 Columbus Circle - 68E (Click address for more details)
|
Listing #: 18714977
|
Type: CONDO
Rooms: 4
Beds: 2
Baths: 2
Approx Sq Ft: 1,488
|
Price: $5,900,000
Retax: $1,751
Maint/CC: $4,252
Tax Deduct: 0%
Finance Allowed: 90%
|
Attended Lobby: Yes
Garage: Yes
Health Club: Yes
|
Sect: Upper West Side
Views: River:Yes
Condition: Excellent
|
|
|
|
|
|
|
15.
|
|
912 Fifth Avenue - 3A (Click address for more details)
|
Listing #: 354812
|
Type: COOP
Rooms: 8
Beds: 4
Baths: 3.5
|
Price: $5,850,000
Retax: $0
Maint/CC: $6,527
Tax Deduct: 21%
Finance Allowed: 0%
|
Attended Lobby: Yes
Flip Tax: 2%: Payable By Buyer.
|
Sect: Upper East Side
Views: Park:Yes
|
|
|
|
|
|
|
16.
|
|
25 North Moore Street - 12A (Click address for more details)
|
Listing #: 123367
|
Type: CONDO
Rooms: 5
Beds: 3
Baths: 2.5
Approx Sq Ft: 2,907
|
Price: $5,800,000
Retax: $4,135
Maint/CC: $2,514
Tax Deduct: 0%
Finance Allowed: 90%
|
Attended Lobby: Yes
|
Nghbd: Tribeca
Views: S,C,
|
|
|
|
|
|
|
17.
|
|
40 East End Avenue - 11A (Click address for more details)
|
Listing #: 21296112
|
Type: CONDO
Rooms: 5
Beds: 3
Baths: 4
Approx Sq Ft: 2,229
|
Price: $5,700,990
Retax: $3,381
Maint/CC: $2,364
Tax Deduct: 0%
Finance Allowed: 90%
|
Attended Lobby: Yes
Outdoor: Balcony
Health Club: Fitness Room
|
Sect: Upper East Side
Condition: New
|
|
|
|
|
|
|
18.
|
|
200 Amsterdam Avenue - 12B (Click address for more details)
|
Listing #: 20751076
|
Type: CONDO
Rooms: 5
Beds: 3
Baths: 3.5
Approx Sq Ft: 2,394
|
Price: $5,650,000
Retax: $3,987
Maint/CC: $2,536
Tax Deduct: 0%
Finance Allowed: 90%
|
Attended Lobby: Yes
Health Club: Yes
|
Sect: Upper West Side
Views: CITY
Condition: New
|
|
|
|
|
|
|
19.
|
|
207 East 57th Street - 32AB (Click address for more details)
|
Listing #: 18720166
|
Type: CONDO
Rooms: 7
Beds: 5
Baths: 5
Approx Sq Ft: 3,268
|
Price: $5,595,000
Retax: $5,053
Maint/CC: $4,589
Tax Deduct: 0%
Finance Allowed: 90%
|
Attended Lobby: Yes
Outdoor: Garden
Fire Place: 1
Health Club: Yes
|
Sect: Middle East Side
Views: Park:Yes
Condition: Excellent
|
|
|
|
|
|
|
20.
|
|
465 Washington Street - 4 (Click address for more details)
|
Listing #: 20369812
|
Type: CONDO
Rooms: 8
Beds: 4
Baths: 3.5
Approx Sq Ft: 2,775
|
Price: $5,500,000
Retax: $3,647
Maint/CC: $3,111
Tax Deduct: 0%
Finance Allowed: 90%
|
Attended Lobby: No
|
Nghbd: Tribeca
Views: City:Full
Condition: Excellent
|
|
|
|
|
|
|
21.
|
|
900 Fifth Avenue - 11A (Click address for more details)
|
Listing #: 69947
|
Type: COOP
Rooms: 7
Beds: 1
Baths: 3
|
Price: $5,500,000
Retax: $0
Maint/CC: $8,559
Tax Deduct: 56%
Finance Allowed: 0%
|
Attended Lobby: Yes
Garage: Yes
Health Club: Fitness Room
Flip Tax: 2%: Payable By Buyer.
|
Sect: Upper East Side
Views: City:Full
Condition: Good
|
|
|
|
|
|
|
22.
|
|
515 West 18th Street - 519 (Click address for more details)
|
Listing #: 21444678
|
Type: CONDO
Rooms: 5
Beds: 3
Baths: 3
Approx Sq Ft: 1,891
|
Price: $5,495,000
Retax: $3,962
Maint/CC: $2,637
Tax Deduct: 0%
Finance Allowed: 90%
|
Attended Lobby: Yes
Health Club: Fitness Room
|
Nghbd: Chelsea
Views: City:Full
Condition: New
|
|
|
|
|
|
|
23.
|
|
15 Hudson Yards - 63D (Click address for more details)
|
Listing #: 619051
|
Type: CONDO
Rooms: 5
Beds: 2
Baths: 3
Approx Sq Ft: 2,020
|
Price: $5,475,000
Retax: $61
Maint/CC: $4,831
Tax Deduct: 0%
Finance Allowed: 90%
|
Attended Lobby: Yes
Garage: Yes
Health Club: Fitness Room
|
Nghbd: Chelsea
Views: City:Full
Condition: New
|
|
|
|
|
|
|
24.
|
|
200 Amsterdam Avenue - 7C (Click address for more details)
|
Listing #: 21271005
|
Type: CONDO
Rooms: 6
Beds: 3
Baths: 3.5
Approx Sq Ft: 2,437
|
Price: $5,200,000
Retax: $3,808
Maint/CC: $2,422
Tax Deduct: 0%
Finance Allowed: 90%
|
Attended Lobby: Yes
Health Club: Yes
|
Sect: Upper West Side
Views: CITY
Condition: New
|
|
|
|
|
|
|
25.
|
|
500 EAST 83rd Street - 16ABC (Click address for more details)
|
Listing #: 21293282
|
Type: COOP
Rooms: 9
Beds: 4
Baths: 3.5
Approx Sq Ft: 3,500
|
Price: $5,199,999
Retax: $0
Maint/CC: $8,639
Tax Deduct: 55%
Finance Allowed: 75%
|
Attended Lobby: Yes
Outdoor: Balcony
Flip Tax: $1500 transfer fee
|
Sect: Upper East Side
Views: S,C,SP,RP,
Condition: Mint
|
|
|
|
|
|
All information regarding a property for sale, rental or financing is from sources deemed reliable but is subject to errors, omissions, changes in price, prior sale or withdrawal without notice. No representation is made as to the accuracy of any description. All measurements and square footages are approximate and all information should be confirmed by customer.
Powered by 




