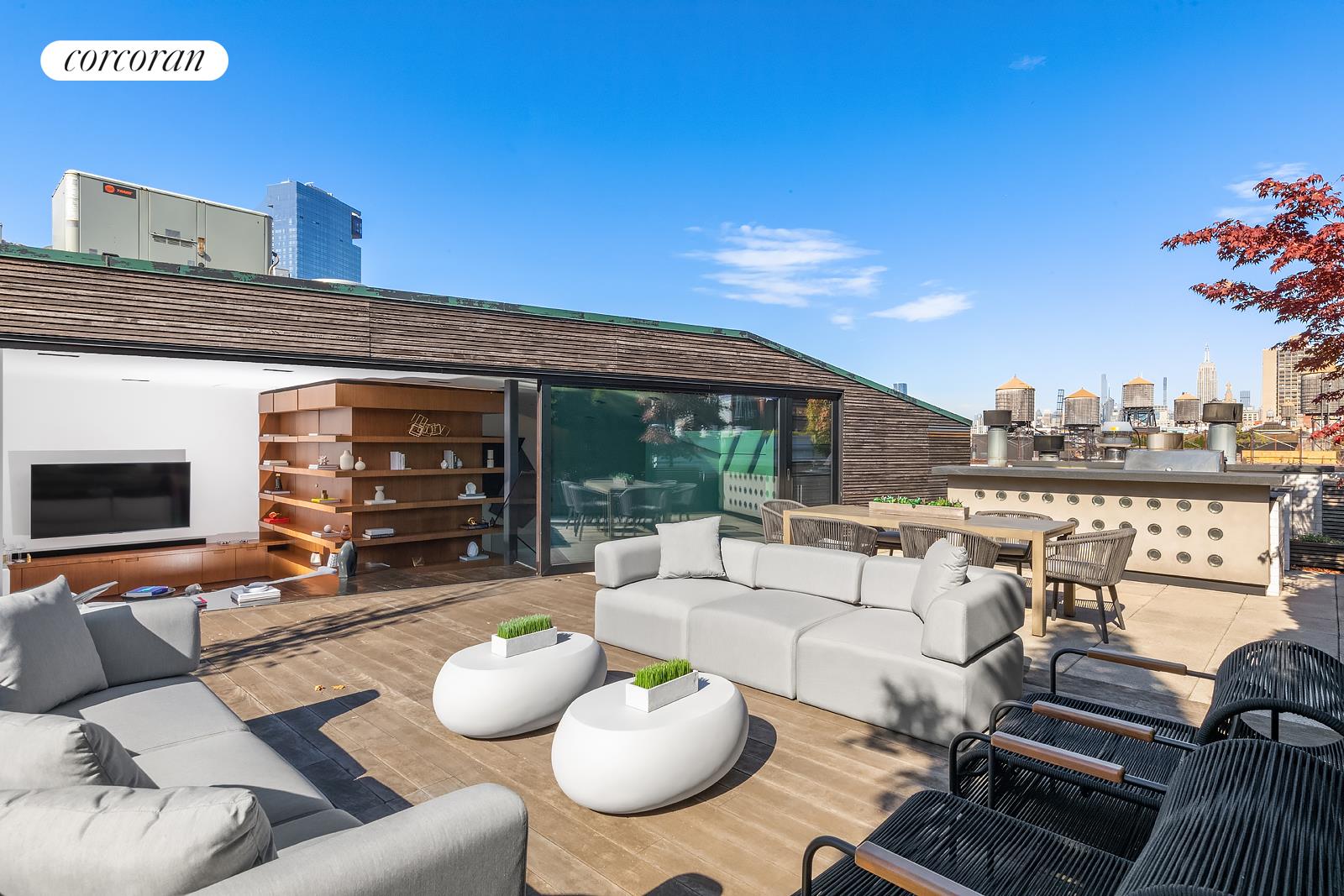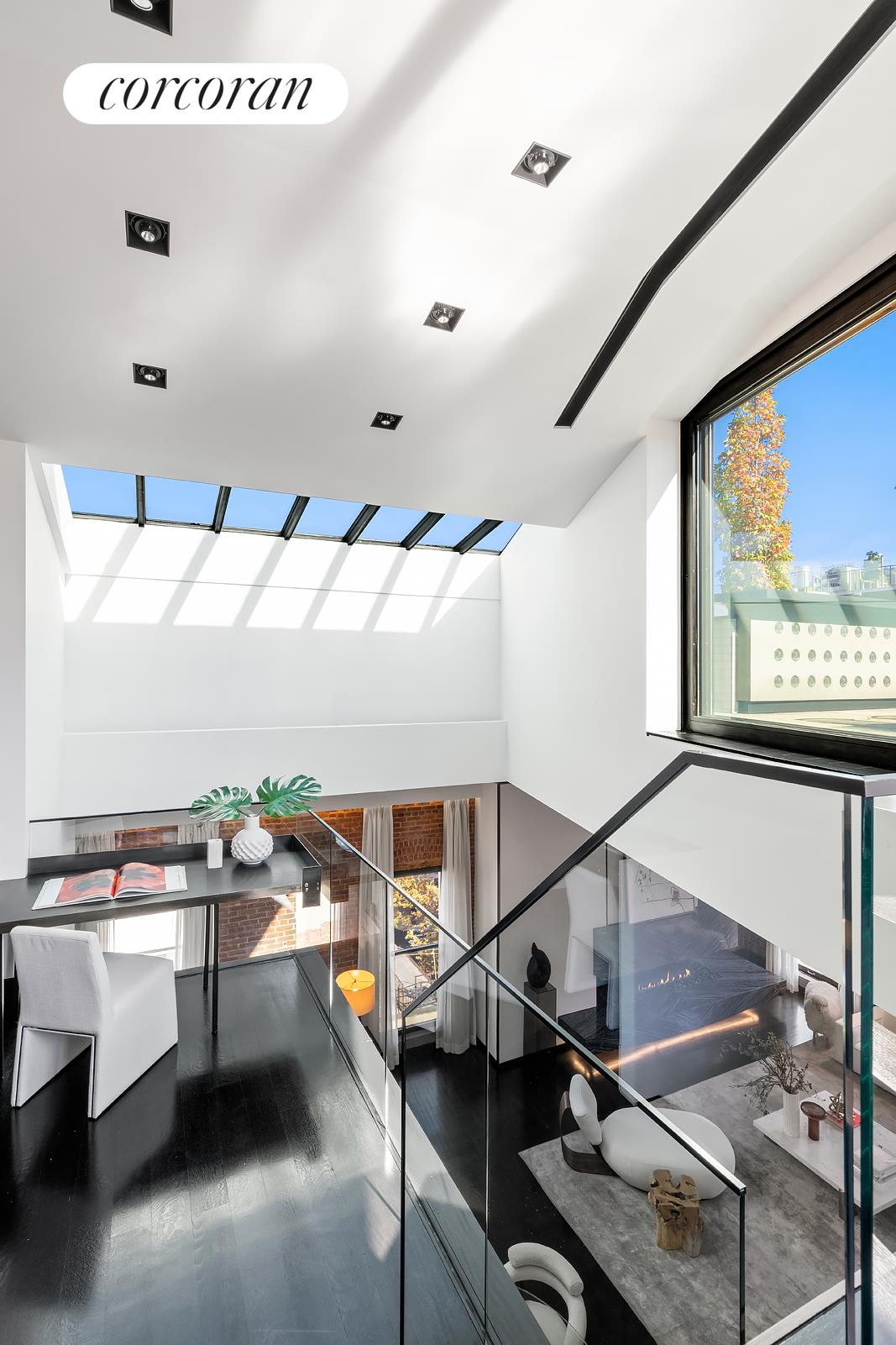|
Sales Report Created: Sunday, November 28, 2021 - Listings Shown: 25
|
Page Still Loading... Please Wait


|
1.
|
|
17 Jane Street - TH11 (Click address for more details)
|
Listing #: 20855158
|
Type: CONDO
Rooms: 10
Beds: 5
Baths: 5
Approx Sq Ft: 6,378
|
Price: $31,900,000
Retax: $5,558
Maint/CC: $12,169
Tax Deduct: 0%
Finance Allowed: 90%
|
Attended Lobby: Yes
Outdoor: Garden
Garage: Yes
Health Club: Fitness Room
|
Nghbd: West Village
Condition: Excellent
|
|
|
|
|
|
|
2.
|
|
960 Fifth Avenue - 5A (Click address for more details)
|
Listing #: 20844158
|
Type: COOP
Rooms: 11
Beds: 4
Baths: 5.5
|
Price: $28,000,000
Retax: $0
Maint/CC: $17,699
Tax Deduct: 39%
Finance Allowed: 0%
|
Attended Lobby: Yes
Health Club: Fitness Room
Flip Tax: 2% pd by buyer (1% if purchased by a present tenant shareholder)
|
Sect: Upper East Side
Views: PARK
Condition: Estate
|
|
|
|
|
|
|
3.
|
|
67 Vestry Street - FLOOR6 (Click address for more details)
|
Listing #: 21293679
|
Type: CONDO
Rooms: 10
Beds: 6
Baths: 6
Approx Sq Ft: 5,794
|
Price: $24,500,000
Retax: $8,133
Maint/CC: $11,433
Tax Deduct: 0%
Finance Allowed: 90%
|
Attended Lobby: Yes
Health Club: Fitness Room
|
Nghbd: Tribeca
Views: City:Full
Condition: New
|
|
|
|
|
|
|
4.
|
|
155 West 11th Street - 9A (Click address for more details)
|
Listing #: 588403
|
Type: CONDO
Rooms: 8
Beds: 4
Baths: 4.5
Approx Sq Ft: 3,951
|
Price: $19,900,000
Retax: $8,571
Maint/CC: $7,109
Tax Deduct: 0%
Finance Allowed: 75%
|
Attended Lobby: Yes
Outdoor: Balcony
Garage: Yes
Health Club: Yes
|
Nghbd: Central Village
Views: River:Yes
Condition: New
|
|
|
|
|
|
|
5.
|
|
109 East 79th Street - 12WEST (Click address for more details)
|
Listing #: 21444353
|
Type: CONDO
Rooms: 9
Beds: 5
Baths: 5
Approx Sq Ft: 4,140
|
Price: $17,150,000
Retax: $5,329
Maint/CC: $5,176
Tax Deduct: 0%
Finance Allowed: 90%
|
Attended Lobby: Yes
Health Club: Fitness Room
|
Sect: Upper East Side
Views: City:Full
Condition: New
|
|
|
|
|
|
|
6.
|
|
160 Leroy Street - N8B (Click address for more details)
|
Listing #: 19977067
|
Type: CONDO
Rooms: 8
Beds: 4
Baths: 4.5
Approx Sq Ft: 2,792
|
Price: $11,750,000
Retax: $5,723
Maint/CC: $3,958
Tax Deduct: 0%
Finance Allowed: 90%
|
Attended Lobby: Yes
Outdoor: Garden
Health Club: Fitness Room
|
Nghbd: West Village
Views: River:Yes
|
|
|
|
|
|
|
7.
|
|
17 Jane Street - 3B (Click address for more details)
|
Listing #: 21445070
|
Type: CONDO
Rooms: 6
Beds: 3
Baths: 3.5
Approx Sq Ft: 2,375
|
Price: $9,655,000
Retax: $2,070
Maint/CC: $4,532
Tax Deduct: 0%
Finance Allowed: 90%
|
Attended Lobby: Yes
Garage: Yes
Health Club: Fitness Room
|
Nghbd: West Village
Views: Jane Street --- LR, 3rd BR
Condition: New
|
|
|
|
|
|
|
8.
|
|
109 East 79th Street - 10EAST (Click address for more details)
|
Listing #: 21293840
|
Type: CONDO
Rooms: 7
Beds: 3
Baths: 3
Approx Sq Ft: 2,741
|
Price: $9,565,000
Retax: $3,528
Maint/CC: $3,427
Tax Deduct: 0%
Finance Allowed: 90%
|
Attended Lobby: Yes
Health Club: Fitness Room
|
Sect: Upper East Side
Views: City:Full
Condition: New
|
|
|
|
|
|
|
9.
|
|
35 Hudson Yards - 6204 (Click address for more details)
|
Listing #: 21444797
|
Type: CONDO
Rooms: 6
Beds: 3
Baths: 4
Approx Sq Ft: 2,652
|
Price: $8,975,000
Retax: $542
Maint/CC: $7,775
Tax Deduct: 0%
Finance Allowed: 90%
|
Attended Lobby: Yes
Health Club: Yes
Flip Tax: None
|
Nghbd: Chelsea
Views: City:Full
Condition: New
|
|
|
|
|
|
|
10.
|
|
45 Greene Street - 6 (Click address for more details)
|
Listing #: 521973
|
Type: CONDO
Rooms: 5
Beds: 2
Baths: 3
Approx Sq Ft: 2,900
|
Price: $8,000,000
Retax: $1,803
Maint/CC: $1,057
Tax Deduct: 0%
Finance Allowed: 90%
|
Attended Lobby: No
Outdoor: Roof Garden
Fire Place: 1
|
Nghbd: Soho
Views: CITY
Condition: Excellent
|
|
|
|
|
|
|
11.
|
|
15 East 30th Street - 55A (Click address for more details)
|
Listing #: 21293747
|
Type: CONDO
Rooms: 6
Beds: 3
Baths: 3.5
Approx Sq Ft: 2,485
|
Price: $7,995,000
Retax: $4,168
Maint/CC: $3,470
Tax Deduct: 0%
Finance Allowed: 90%
|
Attended Lobby: Yes
Health Club: Fitness Room
|
Sect: Middle East Side
Views: S,C,R,
Condition: Mint
|
|
|
|
|
|
|
12.
|
|
143 Reade Street - 3A (Click address for more details)
|
Listing #: 235633
|
Type: CONDO
Rooms: 7
Beds: 4
Baths: 4.5
Approx Sq Ft: 3,220
|
Price: $7,500,000
Retax: $1,234
Maint/CC: $3,770
Tax Deduct: 0%
Finance Allowed: 90%
|
Attended Lobby: Yes
Outdoor: Balcony
Health Club: Yes
|
Nghbd: Tribeca
Views: T,
Condition: Excellent
|
|
|
|
|
|
|
13.
|
|
19 Beach Street - PENTHOUSE (Click address for more details)
|
Listing #: 21297935
|
Type: CONDO
Rooms: 6
Beds: 3
Baths: 2.5
Approx Sq Ft: 3,015
|
Price: $7,495,000
Retax: $4,552
Maint/CC: $3,001
Tax Deduct: 0%
Finance Allowed: 90%
|
Attended Lobby: Yes
Outdoor: Roof Garden
Fire Place: 1
|
Nghbd: Tribeca
Views: S,C,R,P,RP,
Condition: Excellent
|
|
|
|
|
|
|
14.
|
|
150 West 82nd Street - PHN (Click address for more details)
|
Listing #: 21293655
|
Type: CONDO
Rooms: 6
Beds: 3
Baths: 3.5
Approx Sq Ft: 2,442
|
Price: $6,950,000
Retax: $3,029
Maint/CC: $3,228
Tax Deduct: 0%
Finance Allowed: 90%
|
Attended Lobby: No
|
|
|
|
|
|
|
|
15.
|
|
1965 BROADWAY - 25EF (Click address for more details)
|
Listing #: 20082966
|
Type: CONDO
Rooms: 10
Beds: 5
Baths: 5.5
Approx Sq Ft: 4,000
|
Price: $6,300,000
Retax: $5,036
Maint/CC: $3,810
Tax Deduct: 0%
Finance Allowed: 90%
|
Attended Lobby: Yes
Flip Tax: $500-application fee & move in.
|
Sect: Upper West Side
Views: CITY
|
|
|
|
|
|
|
16.
|
|
43 Wooster Street - PHE (Click address for more details)
|
Listing #: 220702
|
Type: CONDO
Rooms: 6
Beds: 1
Baths: 2
Approx Sq Ft: 2,421
|
Price: $6,000,000
Retax: $4,087
Maint/CC: $3,107
Tax Deduct: 0%
Finance Allowed: 100%
|
Attended Lobby: No
Outdoor: Terrace
|
Nghbd: Soho
Views: City:Full
Condition: Excellent
|
|
|
|
|
|
|
17.
|
|
375 West End Avenue - PHCD (Click address for more details)
|
Listing #: 20845718
|
Type: COOP
Rooms: 9
Beds: 5
Baths: 4.5
|
Price: $5,995,000
Retax: $0
Maint/CC: $5,688
Tax Deduct: 50%
Finance Allowed: 75%
|
Attended Lobby: Yes
Flip Tax: 2% paid by the seller: Payable By Seller.
|
Sect: Upper West Side
Views: City:Full
Condition: Excellent
|
|
|
|
|
|
|
18.
|
|
525 Park Avenue - 11S (Click address for more details)
|
Listing #: 18721113
|
Type: CONDO
Rooms: 6
Beds: 3
Baths: 3.5
Approx Sq Ft: 2,562
|
Price: $5,995,000
Retax: $3,506
Maint/CC: $4,244
Tax Deduct: 0%
Finance Allowed: 99%
|
Attended Lobby: Yes
Flip Tax: 0.0
|
Sect: Upper East Side
Views: City:Full
Condition: Excellent
|
|
|
|
|
|
|
19.
|
|
12 Warren Street - 3 (Click address for more details)
|
Listing #: 569556
|
Type: CONDO
Rooms: 9
Beds: 4
Baths: 3.5
Approx Sq Ft: 3,738
|
Price: $5,950,000
Retax: $6,983
Maint/CC: $4,901
Tax Deduct: 0%
Finance Allowed: 90%
|
Attended Lobby: Yes
Health Club: Yes
|
Nghbd: Tribeca
Views: City:Full
Condition: New
|
|
|
|
|
|
|
20.
|
|
200 East 83rd Street - 22B (Click address for more details)
|
Listing #: 21445068
|
Type: CONDO
Rooms: 5
Beds: 3
Baths: 3.5
Approx Sq Ft: 1,900
|
Price: $5,850,000
Retax: $3,066
Maint/CC: $2,632
Tax Deduct: 0%
Finance Allowed: 90%
|
Attended Lobby: Yes
Outdoor: Balcony
Health Club: Fitness Room
|
Sect: Upper East Side
Views: Third and 83rd Street
Condition: New
|
|
|
|
|
|
|
21.
|
|
35 West 15th Street - 16A (Click address for more details)
|
Listing #: 448821
|
Type: CONDO
Rooms: 5
Beds: 3
Baths: 3.5
Approx Sq Ft: 2,277
|
Price: $5,700,000
Retax: $3,143
Maint/CC: $2,874
Tax Deduct: 0%
Finance Allowed: 90%
|
Attended Lobby: Yes
Health Club: Fitness Room
|
Nghbd: Flatiron
Views: City:Full
Condition: Excellent
|
|
|
|
|
|
|
22.
|
|
200 East 83rd Street - 17C (Click address for more details)
|
Listing #: 21298048
|
Type: CONDO
Rooms: 5
Beds: 3
Baths: 3
Approx Sq Ft: 1,864
|
Price: $5,265,000
Retax: $2,980
Maint/CC: $2,559
Tax Deduct: 0%
Finance Allowed: 90%
|
Attended Lobby: Yes
Health Club: Fitness Room
|
Sect: Upper East Side
Views: City:Full
Condition: Excellent
|
|
|
|
|
|
|
23.
|
|
993 Park Avenue - 7E (Click address for more details)
|
Listing #: 58828
|
Type: COOP
Rooms: 9
Beds: 3
Baths: 4.5
|
Price: $5,100,000
Retax: $0
Maint/CC: $7,329
Tax Deduct: 36%
Finance Allowed: 50%
|
Attended Lobby: Yes
Fire Place: 1
Health Club: Yes
Flip Tax: 2%
|
Sect: Upper East Side
Views: C,F,
Condition: Excellent
|
|
|
|
|
|
|
24.
|
|
200 East 83rd Street - 15C (Click address for more details)
|
Listing #: 21445067
|
Type: CONDO
Rooms: 5
Beds: 3
Baths: 3
Approx Sq Ft: 1,864
|
Price: $5,000,000
Retax: $2,980
Maint/CC: $2,559
Tax Deduct: 0%
Finance Allowed: 90%
|
Attended Lobby: Yes
Health Club: Fitness Room
|
Sect: Upper East Side
Views: Third Avenue and 82nd
Condition: New
|
|
|
|
|
|
|
25.
|
|
173 Perry Street - 10N (Click address for more details)
|
Listing #: 21171906
|
Type: CONDO
Rooms: 4
Beds: 2
Baths: 2
Approx Sq Ft: 1,853
|
Price: $5,000,000
Retax: $3,575
Maint/CC: $6,907
Tax Deduct: 0%
Finance Allowed: 90%
|
Attended Lobby: Yes
Outdoor: Balcony
Health Club: Fitness Room
|
Nghbd: West Village
Views: S,R,P,
Condition: Excellent
|
|
|
|
|
|
All information regarding a property for sale, rental or financing is from sources deemed reliable but is subject to errors, omissions, changes in price, prior sale or withdrawal without notice. No representation is made as to the accuracy of any description. All measurements and square footages are approximate and all information should be confirmed by customer.
Powered by 







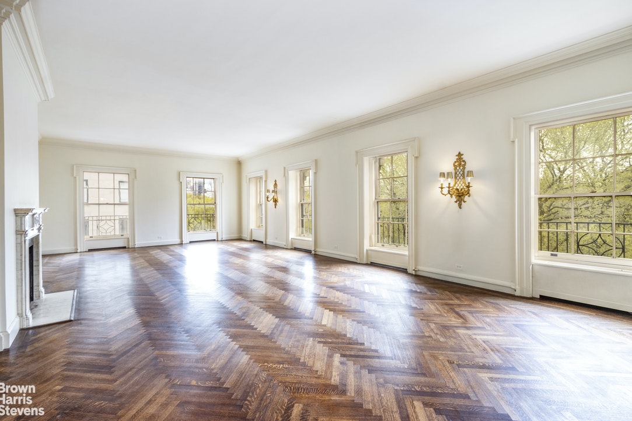
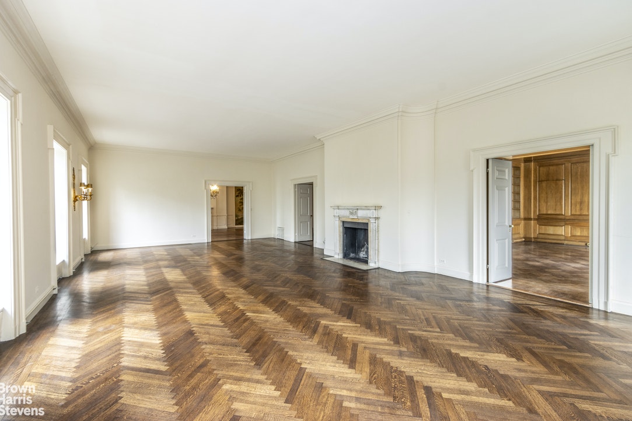
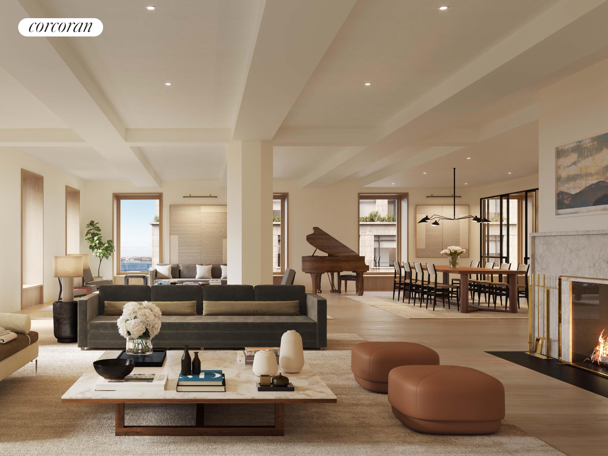
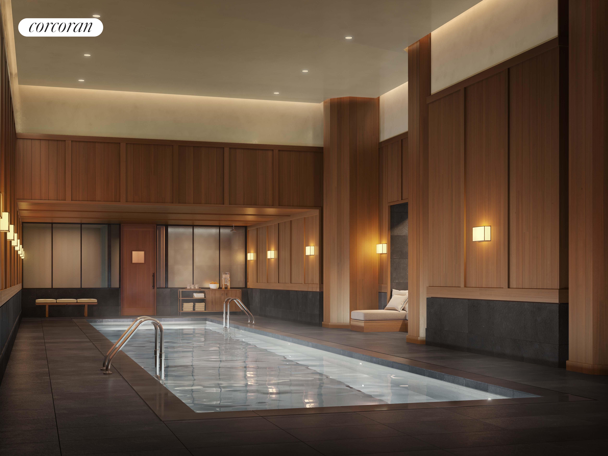


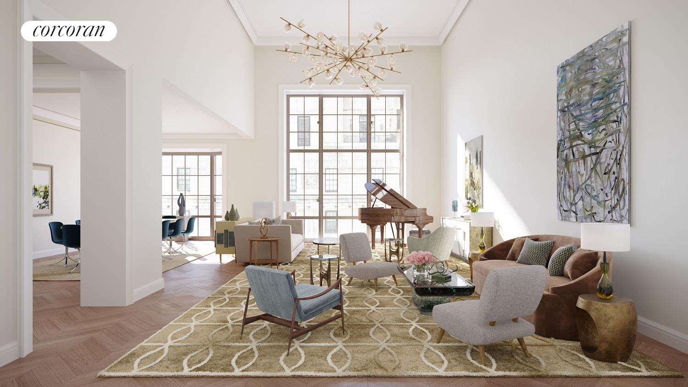
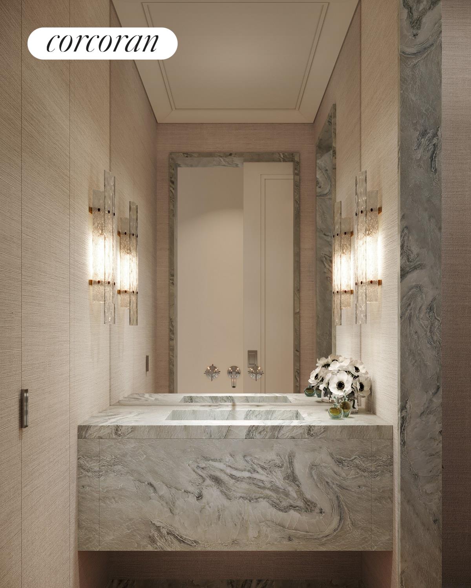




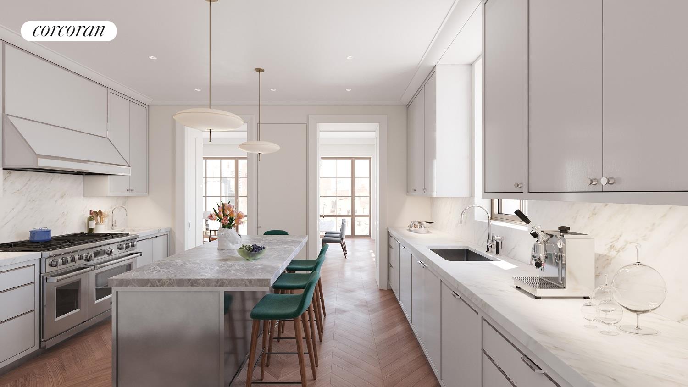
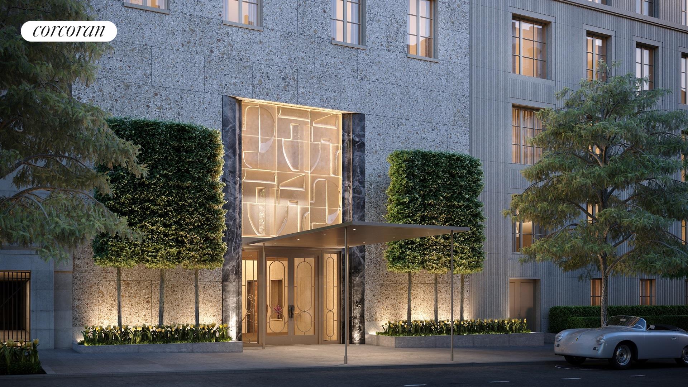
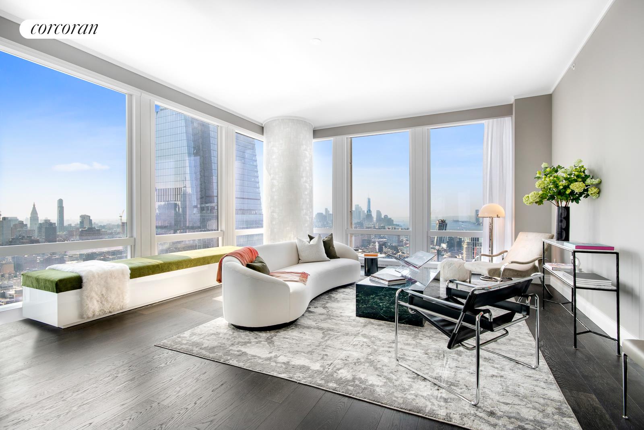
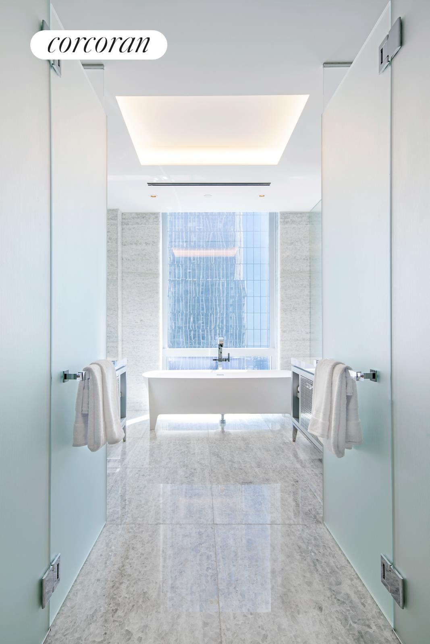

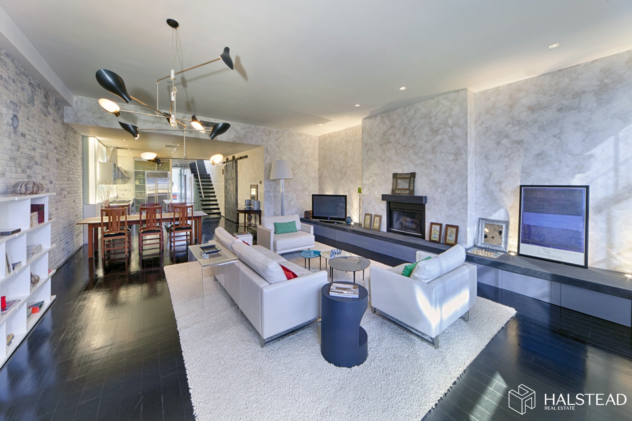


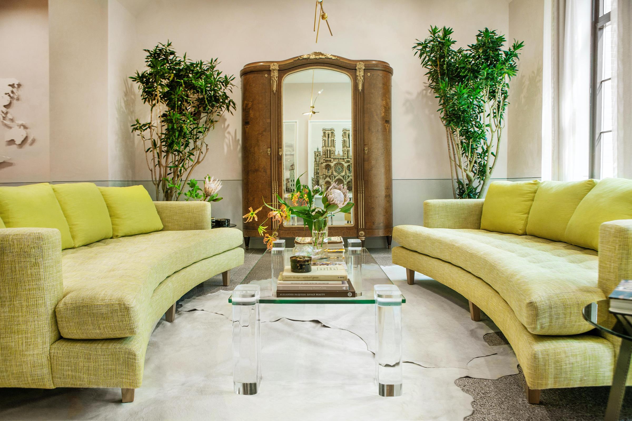
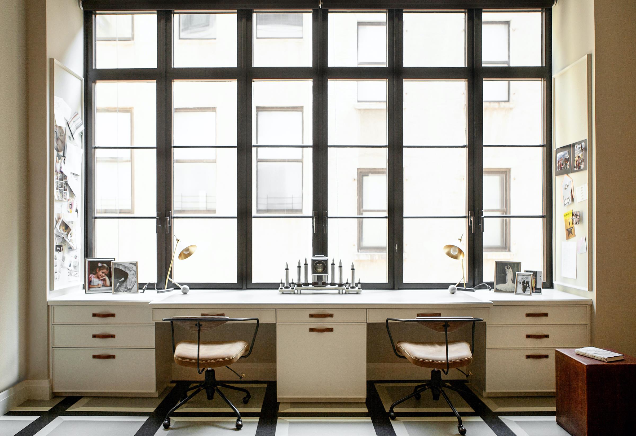




_1965_Broadway_25EF_-__Kitchen_-_LowRes_-_ATM.jpg)
_1965_Broadway_25EF_-__Dressing_Room_-_LowRes_-_ATM.jpg)
