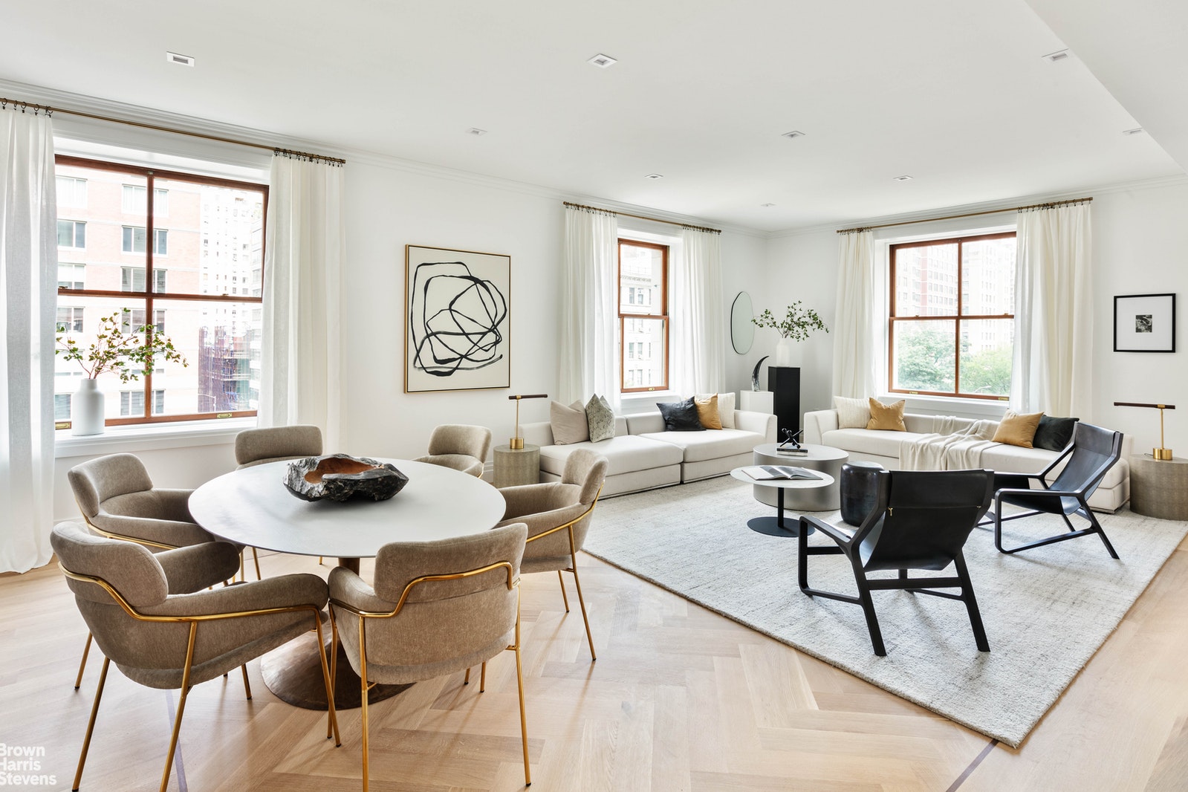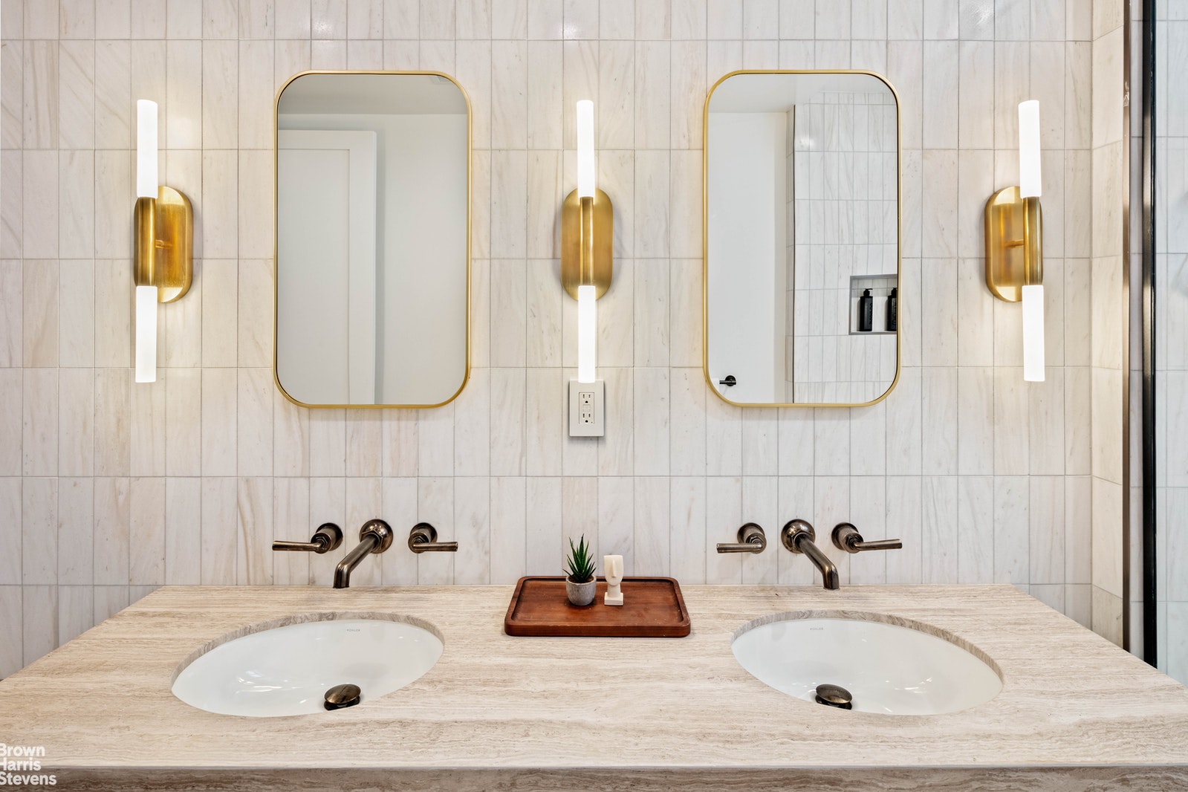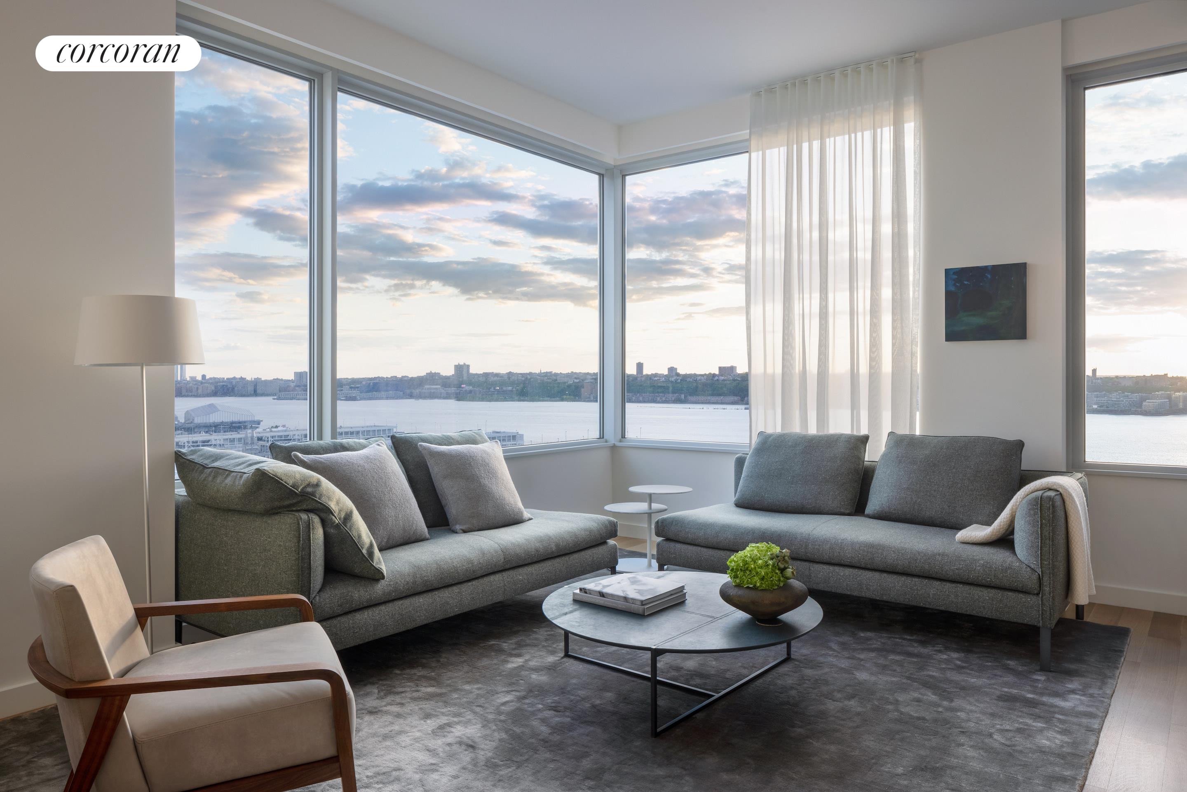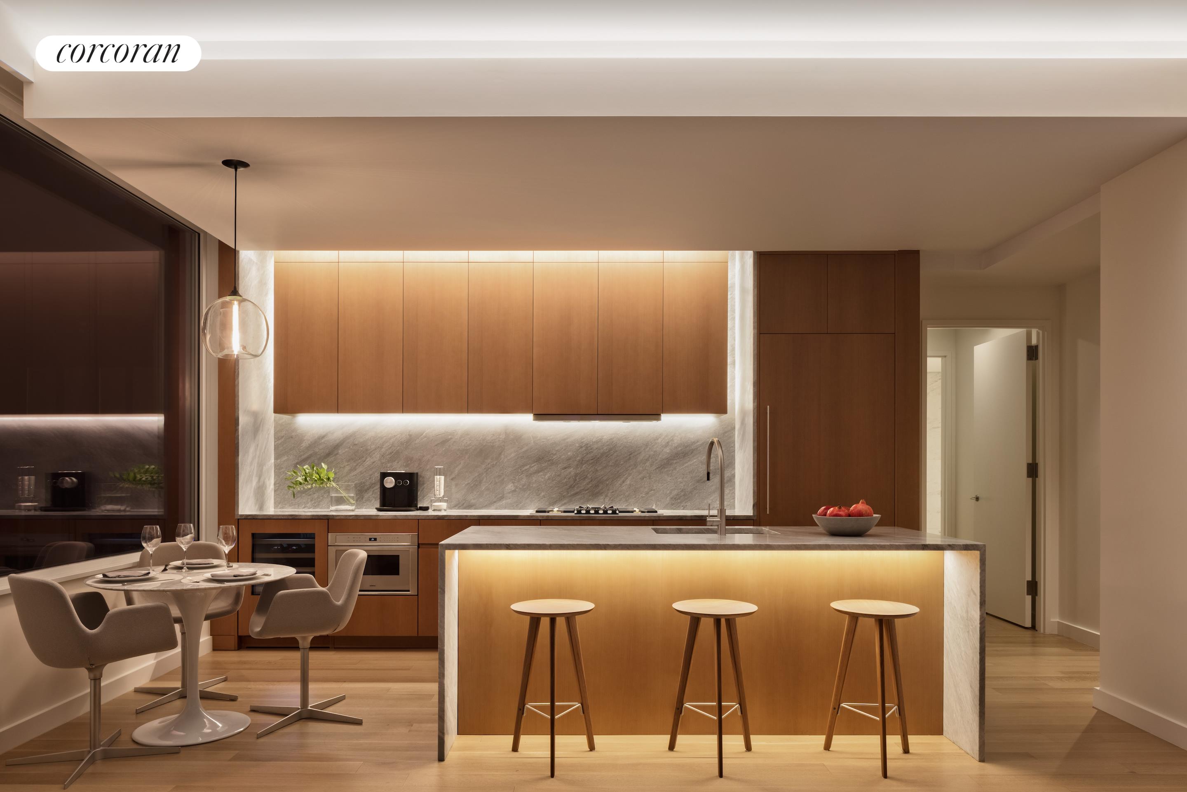|
Sales Report Created: Sunday, November 28, 2021 - Listings Shown: 11
|
Page Still Loading... Please Wait


|
1.
|
|
330 Lafayette Street - 5B (Click address for more details)
|
Listing #: 30025
|
Type: CONDO
Rooms: 7
Beds: 3
Baths: 2
Approx Sq Ft: 2,200
|
Price: $4,850,000
Retax: $2,052
Maint/CC: $822
Tax Deduct: 0%
Finance Allowed: 90%
|
Attended Lobby: Yes
Flip Tax: 0.0
|
Nghbd: Noho
Views: City:Full
Condition: Excellent
|
|
|
|
|
|
|
2.
|
|
200 East 95th Street - 25C (Click address for more details)
|
Listing #: 670857
|
Type: CONDO
Rooms: 6
Beds: 3
Baths: 3
Approx Sq Ft: 1,959
|
Price: $4,824,000
Retax: $256
Maint/CC: $2,524
Tax Deduct: 0%
Finance Allowed: 90%
|
Attended Lobby: Yes
Health Club: Fitness Room
|
Sect: Upper East Side
Condition: New
|
|
|
|
|
|
|
3.
|
|
200 East 79th Street - 4C (Click address for more details)
|
Listing #: 437915
|
Type: CONDO
Rooms: 6
Beds: 3
Baths: 3.5
Approx Sq Ft: 2,215
|
Price: $4,500,000
Retax: $3,457
Maint/CC: $3,152
Tax Deduct: 0%
Finance Allowed: 90%
|
Attended Lobby: Yes
Outdoor: Garden
Health Club: Yes
|
Sect: Upper East Side
|
|
|
|
|
|
|
4.
|
|
225 West 86th Street - 315 (Click address for more details)
|
Listing #: 18702707
|
Type: CONDO
Rooms: 5
Beds: 3
Baths: 2.5
Approx Sq Ft: 2,221
|
Price: $4,495,000
Retax: $3,444
Maint/CC: $1,921
Tax Deduct: 0%
Finance Allowed: 90%
|
Attended Lobby: Yes
Health Club: Fitness Room
|
Sect: Upper West Side
Views: STREET
Condition: Mint
|
|
|
|
|
|
|
5.
|
|
15 East 30th Street - 37D (Click address for more details)
|
Listing #: 21444947
|
Type: CONDO
Rooms: 5
Beds: 2
Baths: 2.5
Approx Sq Ft: 1,674
|
Price: $4,350,000
Retax: $2,808
Maint/CC: $2,337
Tax Deduct: 0%
Finance Allowed: 90%
|
Attended Lobby: Yes
Health Club: Fitness Room
|
Sect: Middle East Side
Views: C,
Condition: Mint
|
|
|
|
|
|
|
6.
|
|
77 Greenwich Street - 25A (Click address for more details)
|
Listing #: 21444872
|
Type: CONDO
Rooms: 5
Beds: 3
Baths: 2.5
Approx Sq Ft: 1,721
|
Price: $4,155,000
Retax: $2,981
Maint/CC: $1,781
Tax Deduct: 0%
Finance Allowed: 90%
|
Attended Lobby: Yes
Flip Tax: ASK EXCL BROKER
|
Nghbd: Financial District
Views: River:Yes
|
|
|
|
|
|
|
7.
|
|
15 East 30th Street - 33D
|
Listing #: 20366321
|
Type: CONDO
Rooms: 5
Beds: 2
Baths: 2.5
Approx Sq Ft: 1,674
|
Price: $4,150,000
Retax: $2,808
Maint/CC: $2,337
Tax Deduct: 0%
Finance Allowed: 90%
|
Attended Lobby: Yes
Health Club: Fitness Room
|
Sect: Middle East Side
Views: C,
Condition: Mint
|
|
|
|
|
|
|
8.
|
|
215 East 19th Street - 11D (Click address for more details)
|
Listing #: 614108
|
Type: CONDO
Rooms: 4
Beds: 2
Baths: 2.5
Approx Sq Ft: 1,834
|
Price: $4,110,000
Retax: $3,242
Maint/CC: $2,082
Tax Deduct: 0%
Finance Allowed: 90%
|
Attended Lobby: Yes
Garage: Yes
Health Club: Fitness Room
|
Nghbd: Gramercy Park
Views: S,C,F,
Condition: Mint
|
|
|
|
|
|
|
9.
|
|
500 West 25th Street - 3 (Click address for more details)
|
Listing #: 18696090
|
Type: CONDO
Rooms: 5
Beds: 3
Baths: 3
Approx Sq Ft: 2,375
|
Price: $4,100,000
Retax: $5,169
Maint/CC: $2,069
Tax Deduct: 0%
Finance Allowed: 90%
|
Attended Lobby: Yes
Outdoor: Terrace
Flip Tax: ASK EXCL BROKER
|
Nghbd: Chelsea
Views: C,
Condition: Mint
|
|
|
|
|
|
|
10.
|
|
611 West 56th Street - 16B (Click address for more details)
|
Listing #: 21444832
|
Type: CONDO
Rooms: 5
Beds: 3
Baths: 3
Approx Sq Ft: 1,547
|
Price: $4,000,000
Retax: $3,134
Maint/CC: $2,117
Tax Deduct: 0%
Finance Allowed: 90%
|
Attended Lobby: Yes
Flip Tax: ASK EXCL BROKER
|
Views: City:Full
Condition: New
|
|
|
|
|
|
|
11.
|
|
225 West 86th Street - 411 (Click address for more details)
|
Listing #: 21444871
|
Type: CONDO
Rooms: 8
Beds: 2
Baths: 2
Approx Sq Ft: 1,617
|
Price: $4,000,000
Retax: $2,540
Maint/CC: $1,399
Tax Deduct: 0%
Finance Allowed: 90%
|
Attended Lobby: Yes
Health Club: Fitness Room
|
Sect: Upper West Side
|
|
|
|
|
|
All information regarding a property for sale, rental or financing is from sources deemed reliable but is subject to errors, omissions, changes in price, prior sale or withdrawal without notice. No representation is made as to the accuracy of any description. All measurements and square footages are approximate and all information should be confirmed by customer.
Powered by 





























