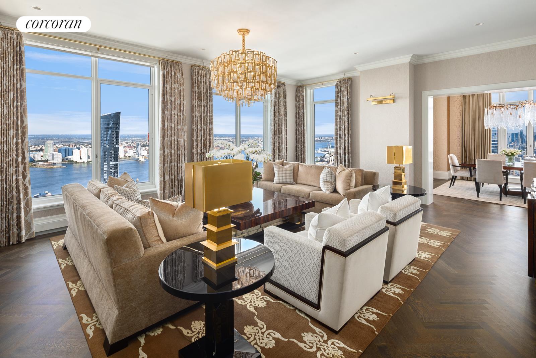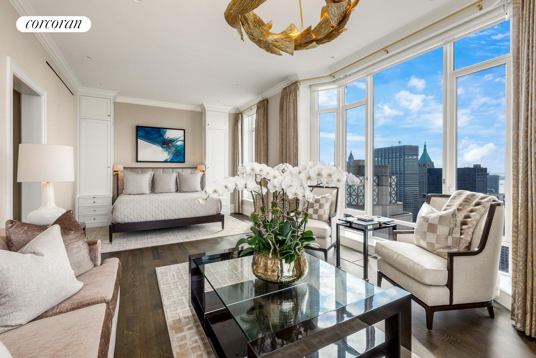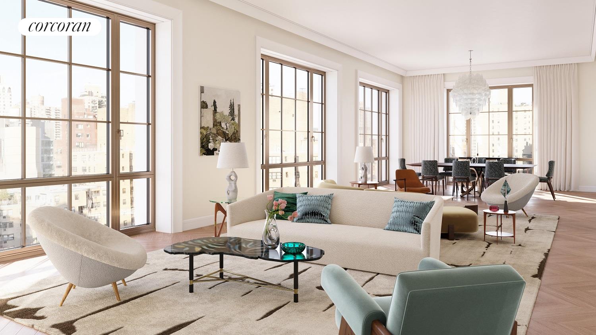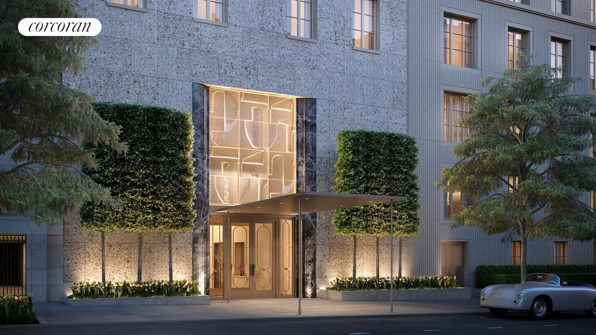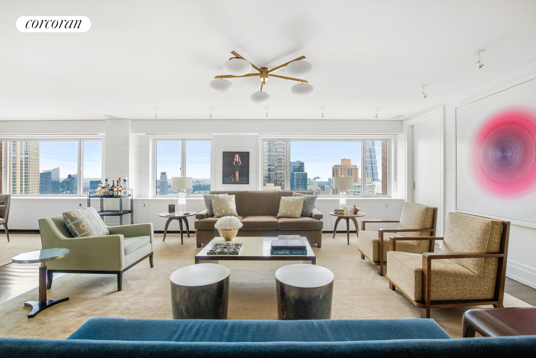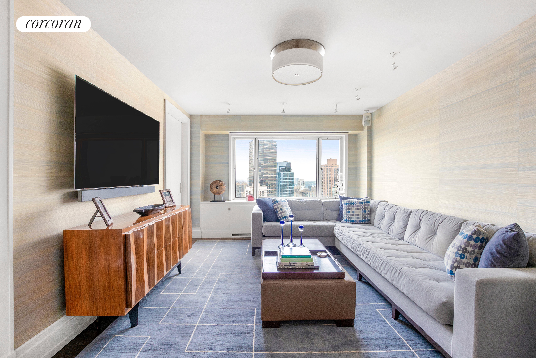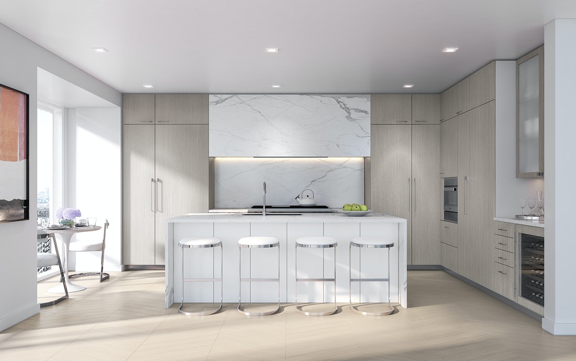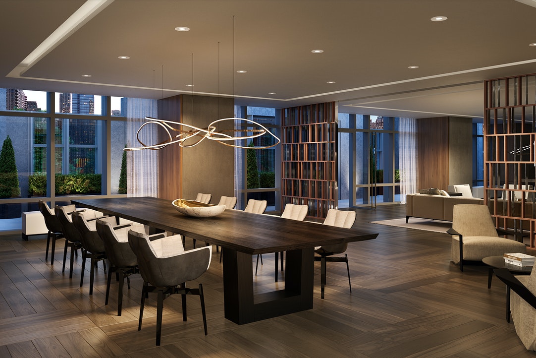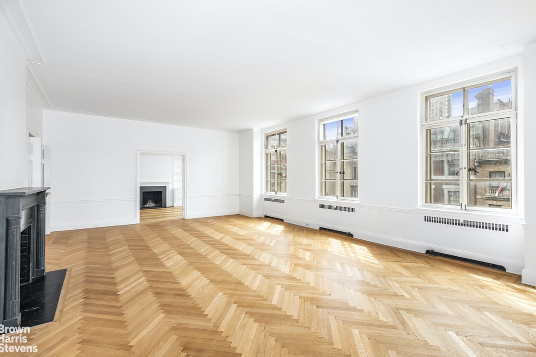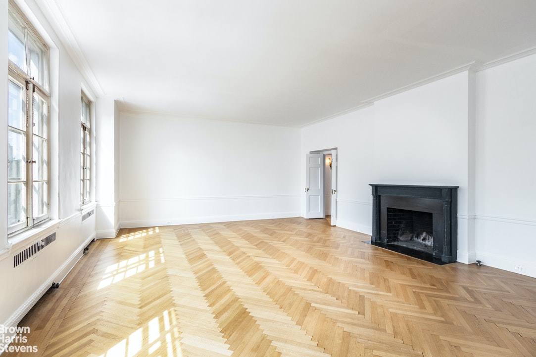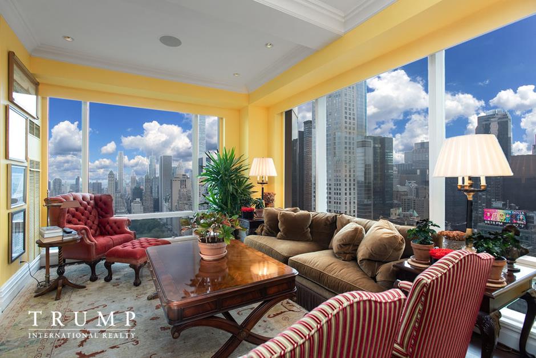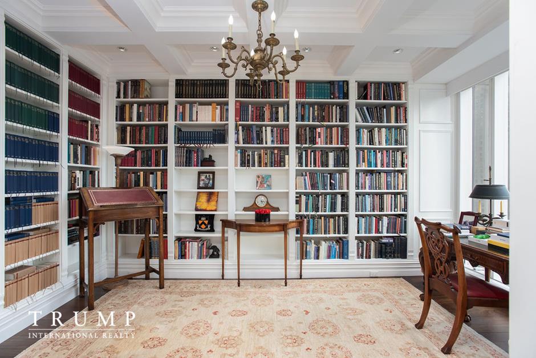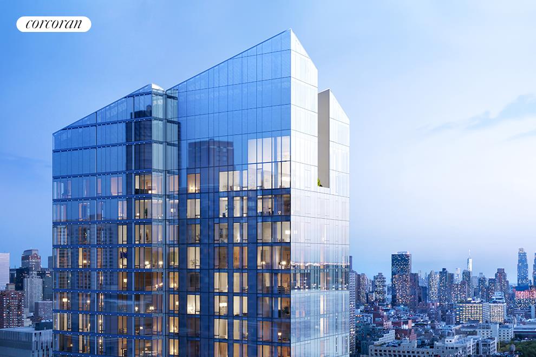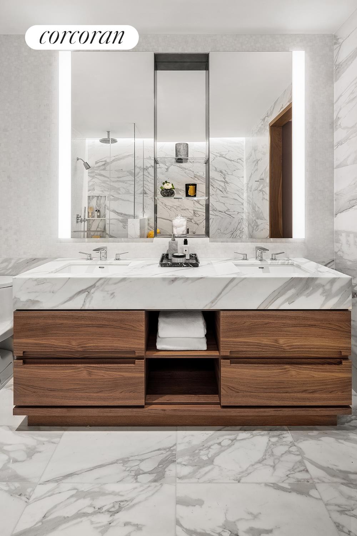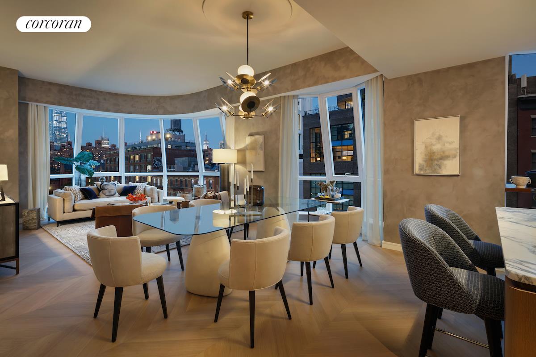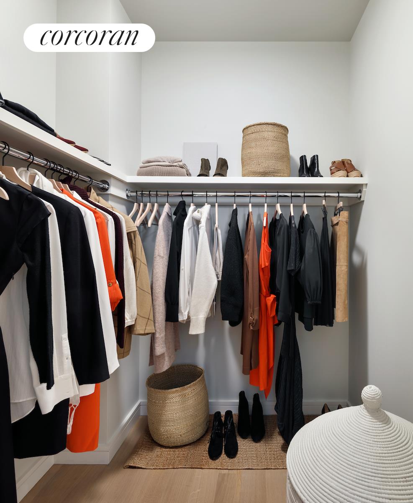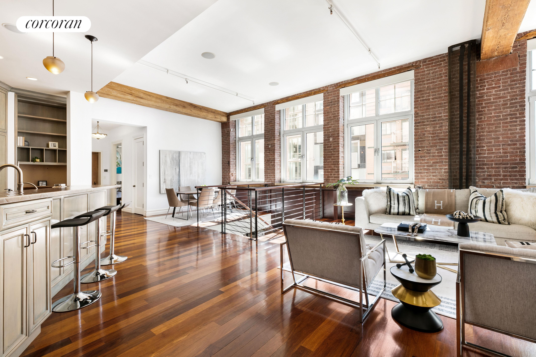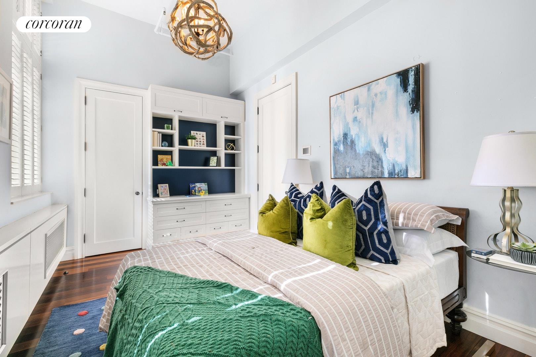|
Sales Report Created: Sunday, December 5, 2021 - Listings Shown: 25
|
Page Still Loading... Please Wait


|
1.
|
|
111 West 57th Street - 34 (Click address for more details)
|
Listing #: 20375490
|
Type: CONDO
Rooms: 7
Beds: 3
Baths: 3.5
Approx Sq Ft: 4,492
|
Price: $21,500,000
Retax: $6,853
Maint/CC: $8,550
Tax Deduct: 0%
Finance Allowed: 90%
|
Attended Lobby: Yes
Health Club: Yes
|
Sect: Middle West Side
Views: Park -- LR
Condition: New
|
|
|
|
|
|
|
2.
|
|
30 East 29th Street - PHC (Click address for more details)
|
Listing #: 21444055
|
Type: CONDO
Rooms: 8
Beds: 4
Baths: 4.5
Approx Sq Ft: 4,657
|
Price: $20,000,000
Retax: $8,541
Maint/CC: $7,431
Tax Deduct: 0%
Finance Allowed: 90%
|
Attended Lobby: Yes
Outdoor: Garden
Fire Place: 1
Health Club: Yes
Flip Tax: -
|
Views: City:Yes
|
|
|
|
|
|
|
3.
|
|
12 East 13th Street - PH (Click address for more details)
|
Listing #: 476790
|
Type: CONDO
Rooms: 8
Beds: 4
Baths: 5
Approx Sq Ft: 5,704
|
Price: $17,000,000
Retax: $8,679
Maint/CC: $12,854
Tax Deduct: 0%
Finance Allowed: 90%
|
Attended Lobby: Yes
Outdoor: Terrace
Garage: Yes
Health Club: Fitness Room
Flip Tax: ASK EXCL BROKER
|
Nghbd: Greenwich Village
Views: City:Full
Condition: Excellent
|
|
|
|
|
|
|
4.
|
|
30 Park Place - 68A (Click address for more details)
|
Listing #: 650507
|
Type: CONDO
Rooms: 7.5
Beds: 4
Baths: 6
|
Price: $10,900,000
Retax: $7,714
Maint/CC: $3,415
Tax Deduct: 0%
Finance Allowed: 90%
|
Attended Lobby: Yes
Garage: Yes
Health Club: Yes
|
Nghbd: Tribeca
Views: City:Full
Condition: New
|
|
|
|
|
|
|
5.
|
|
1000 Park Avenue - 2A (Click address for more details)
|
Listing #: 24817
|
Type: COOP
Rooms: 11
Beds: 5
Baths: 4.5
|
Price: $10,500,000
Retax: $0
Maint/CC: $9,855
Tax Deduct: 55%
Finance Allowed: 50%
|
Attended Lobby: Yes
Fire Place: 1
Health Club: Fitness Room
Flip Tax: 2.0% OF purchase price
|
Sect: Upper East Side
Views: Open
Condition: Excellent
|
|
|
|
|
|
|
6.
|
|
109 East 79th Street - 15EAST (Click address for more details)
|
Listing #: 20752552
|
Type: CONDO
Rooms: 6.5
Beds: 3
Baths: 4
Approx Sq Ft: 2,741
|
Price: $10,325,000
Retax: $3,529
Maint/CC: $3,428
Tax Deduct: 0%
Finance Allowed: 90%
|
Attended Lobby: Yes
Health Club: Fitness Room
|
Sect: Upper East Side
Views: City:Full
Condition: New
|
|
|
|
|
|
|
7.
|
|
109 East 79th Street - 14EAST (Click address for more details)
|
Listing #: 21445633
|
Type: CONDO
Rooms: 6
Beds: 3
Baths: 3
Approx Sq Ft: 2,741
|
Price: $10,150,000
Retax: $3,528
Maint/CC: $3,427
Tax Deduct: 0%
Finance Allowed: 90%
|
Attended Lobby: Yes
Health Club: Fitness Room
|
Sect: Upper East Side
Views: City:Full
Condition: New
|
|
|
|
|
|
|
8.
|
|
497 Greenwich Street - PHA (Click address for more details)
|
Listing #: 446746
|
Type: CONDO
Rooms: 6.5
Beds: 3
Baths: 4
Approx Sq Ft: 3,560
|
Price: $10,000,000
Retax: $10,056
Maint/CC: $5,412
Tax Deduct: 0%
Finance Allowed: 90%
|
Attended Lobby: No
Outdoor: Terrace
Fire Place: 1
|
Nghbd: Tribeca
Views: River:Yes
Condition: Excellent
|
|
|
|
|
|
|
9.
|
|
30 Park Place - 58A (Click address for more details)
|
Listing #: 530543
|
Type: CONDO
Rooms: 9
Beds: 4
Baths: 4.5
Approx Sq Ft: 2,811
|
Price: $7,995,000
Retax: $5,735
Maint/CC: $2,539
Tax Deduct: 0%
Finance Allowed: 90%
|
Attended Lobby: Yes
Garage: Yes
Health Club: Yes
|
Nghbd: Tribeca
Views: River:Yes
Condition: Excellent
|
|
|
|
|
|
|
10.
|
|
20 West 64th Street - 37EFG (Click address for more details)
|
Listing #: 21297653
|
Type: CONDO
Rooms: 10
Beds: 5
Baths: 6
Approx Sq Ft: 3,398
|
Price: $7,495,000
Retax: $6,474
Maint/CC: $6,540
Tax Deduct: 0%
Finance Allowed: 90%
|
Attended Lobby: Yes
Garage: Yes
Health Club: Yes
Flip Tax: neg.
|
Sect: Upper West Side
Views: City:Full
|
|
|
|
|
|
|
11.
|
|
250 West Street - 8D (Click address for more details)
|
Listing #: 405308
|
Type: CONDO
Rooms: 6
Beds: 3
Baths: 3.5
Approx Sq Ft: 2,505
|
Price: $7,495,000
Retax: $2,063
Maint/CC: $2,827
Tax Deduct: 0%
Finance Allowed: 90%
|
Attended Lobby: Yes
Health Club: Yes
|
Nghbd: Tribeca
Views: River:Yes
Condition: Excellent
|
|
|
|
|
|
|
12.
|
|
53 West 53rd Street - 48B (Click address for more details)
|
Listing #: 18721148
|
Type: CONDO
Rooms: 6
Beds: 3
Baths: 3.5
Approx Sq Ft: 3,484
|
Price: $7,395,000
Retax: $7,067
Maint/CC: $8,107
Tax Deduct: 0%
Finance Allowed: 90%
|
Attended Lobby: Yes
Health Club: Yes
|
Sect: Middle West Side
Views: City:Full
Condition: New
|
|
|
|
|
|
|
13.
|
|
200 Amsterdam Avenue - 12A (Click address for more details)
|
Listing #: 20751103
|
Type: CONDO
Rooms: 6
Beds: 4
Baths: 4.5
Approx Sq Ft: 2,856
|
Price: $7,300,000
Retax: $4,659
Maint/CC: $2,963
Tax Deduct: 0%
Finance Allowed: 90%
|
Attended Lobby: Yes
Health Club: Yes
|
Sect: Upper West Side
Views: PARK CITY
Condition: New
|
|
|
|
|
|
|
14.
|
|
200 East 83rd Street - 10A (Click address for more details)
|
Listing #: 21445666
|
Type: CONDO
Rooms: 5
Beds: 3
Baths: 3.5
Approx Sq Ft: 2,586
|
Price: $7,000,000
Retax: $4,227
Maint/CC: $3,629
Tax Deduct: 0%
Finance Allowed: 90%
|
Attended Lobby: Yes
Outdoor: Terrace
Health Club: Fitness Room
|
Sect: Upper East Side
Views: City:Full
Condition: Excellent
|
|
|
|
|
|
|
15.
|
|
116 Hudson Street - PH (Click address for more details)
|
Listing #: 172138
|
Type: CONDO
Rooms: 5
Beds: 3
Baths: 3
Approx Sq Ft: 2,704
|
Price: $6,950,000
Retax: $4,331
Maint/CC: $2,515
Tax Deduct: 0%
Finance Allowed: 90%
|
Attended Lobby: No
Outdoor: Terrace
Fire Place: 1
|
Nghbd: Tribeca
Views: City
Condition: Excellent
|
|
|
|
|
|
|
16.
|
|
21 East 79th Street - 5THFLOOR (Click address for more details)
|
Listing #: 21295825
|
Type: COOP
Rooms: 12
Beds: 4
Baths: 4
|
Price: $6,800,000
Retax: $0
Maint/CC: $9,774
Tax Deduct: 44%
Finance Allowed: 40%
|
Attended Lobby: Yes
Fire Place: 3
Flip Tax: BUYER PAYS BUYER PAYS 2% transfer buyer
|
Sect: Upper East Side
Condition: Estate
|
|
|
|
|
|
|
17.
|
|
1 Central Park West - 40C (Click address for more details)
|
Listing #: 165983
|
Type: CONDO
Rooms: 6
Beds: 2
Baths: 2.5
Approx Sq Ft: 1,599
|
Price: $6,695,000
Retax: $1,998
Maint/CC: $3,306
Tax Deduct: 0%
Finance Allowed: 90%
|
Attended Lobby: Yes
Garage: Yes
Health Club: Yes
Flip Tax: None.
|
Sect: Upper West Side
Views: City:Full
Condition: Excellent
|
|
|
|
|
|
|
18.
|
|
784 Park Avenue - 9B (Click address for more details)
|
Listing #: 18745910
|
Type: COOP
Rooms: 8
Beds: 4
Baths: 3.5
|
Price: $6,395,000
Retax: $0
Maint/CC: $7,203
Tax Deduct: 45%
Finance Allowed: 40%
|
Attended Lobby: Yes
Health Club: Fitness Room
Flip Tax: 2%: Payable By Buyer.
|
Sect: Upper East Side
Condition: Excellent
|
|
|
|
|
|
|
19.
|
|
30 Riverside Boulevard - 34A (Click address for more details)
|
Listing #: 18696180
|
Type: CONDO
Rooms: 4
Beds: 3
Baths: 4
Approx Sq Ft: 1,918
|
Price: $6,035,000
Retax: $142
Maint/CC: $2,671
Tax Deduct: 0%
Finance Allowed: 90%
|
Attended Lobby: Yes
Garage: Yes
Health Club: Yes
|
Sect: Upper West Side
Views: City:Full
Condition: New
|
|
|
|
|
|
|
20.
|
|
515 West 18th Street - 719 (Click address for more details)
|
Listing #: 20371815
|
Type: CONDO
Rooms: 7
Beds: 3
Baths: 3
Approx Sq Ft: 1,891
|
Price: $5,895,000
Retax: $4,084
Maint/CC: $2,695
Tax Deduct: 0%
Finance Allowed: 90%
|
Attended Lobby: Yes
Health Club: Fitness Room
|
Nghbd: Chelsea
Views: City:Full
Condition: New
|
|
|
|
|
|
|
21.
|
|
225 West 86th Street - 415 (Click address for more details)
|
Listing #: 21445392
|
Type: CONDO
Rooms: 6.5
Beds: 3
Baths: 3.5
Approx Sq Ft: 2,228
|
Price: $5,830,000
Retax: $3,471
Maint/CC: $1,927
Tax Deduct: 0%
Finance Allowed: 90%
|
Attended Lobby: Yes
Health Club: Fitness Room
|
Sect: Upper West Side
|
|
|
|
|
|
|
22.
|
|
139 West 19th Street - 3SW2D (Click address for more details)
|
Listing #: 21299509
|
Type: COOP
Rooms: 7
Beds: 4
Baths: 5
Approx Sq Ft: 3,853
|
Price: $5,485,000
Retax: $0
Maint/CC: $6,403
Tax Deduct: 42%
Finance Allowed: 80%
|
Attended Lobby: No
Flip Tax: 1% flip by seller
|
Nghbd: Chelsea
Views: City:Full
Condition: Excellent
|
|
|
|
|
|
|
23.
|
|
200 East 83rd Street - 4C (Click address for more details)
|
Listing #: 21298044
|
Type: CONDO
Rooms: 6
Beds: 4
Baths: 3.5
Approx Sq Ft: 2,336
|
Price: $5,480,000
Retax: $3,735
Maint/CC: $3,207
Tax Deduct: 0%
Finance Allowed: 90%
|
Attended Lobby: Yes
Health Club: Fitness Room
|
Sect: Upper East Side
Views: City:Full
Condition: Excellent
|
|
|
|
|
|
|
24.
|
|
825 FIFTH AVENUE - 6AB (Click address for more details)
|
Listing #: 21297017
|
Type: COOP
Rooms: 6
Beds: 2
Baths: 2.5
|
Price: $5,250,000
Retax: $0
Maint/CC: $8,791
Tax Deduct: 39%
Finance Allowed: 0%
|
Attended Lobby: Yes
Outdoor: Balcony
Flip Tax: 3%: Payable By Buyer.
|
Sect: Upper East Side
Views: P,
|
|
|
|
|
|
|
25.
|
|
15 East 30th Street - 50A (Click address for more details)
|
Listing #: 21298588
|
Type: CONDO
Rooms: 5
Beds: 2
Baths: 2.5
Approx Sq Ft: 1,651
|
Price: $4,995,000
Retax: $2,769
Maint/CC: $2,305
Tax Deduct: 0%
Finance Allowed: 90%
|
Attended Lobby: Yes
Health Club: Fitness Room
|
Sect: Middle East Side
Views: S,C,R,
Condition: Mint
|
|
|
|
|
|
All information regarding a property for sale, rental or financing is from sources deemed reliable but is subject to errors, omissions, changes in price, prior sale or withdrawal without notice. No representation is made as to the accuracy of any description. All measurements and square footages are approximate and all information should be confirmed by customer.
Powered by 










