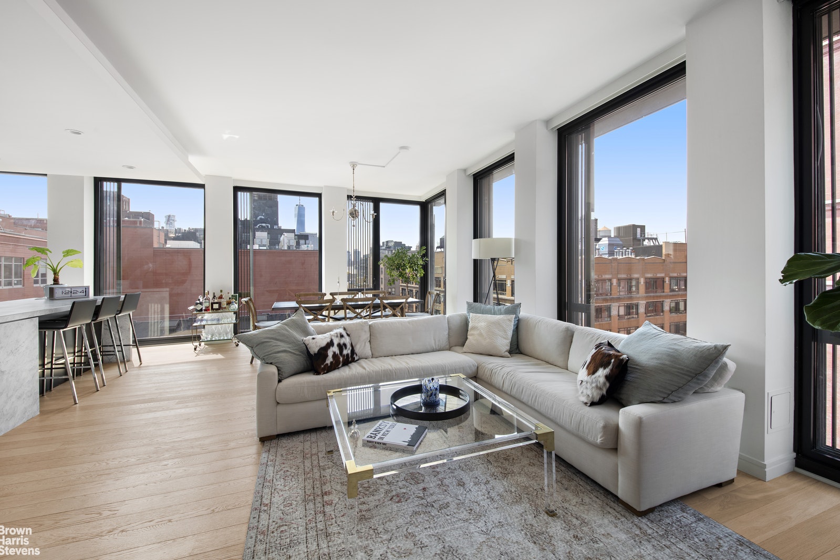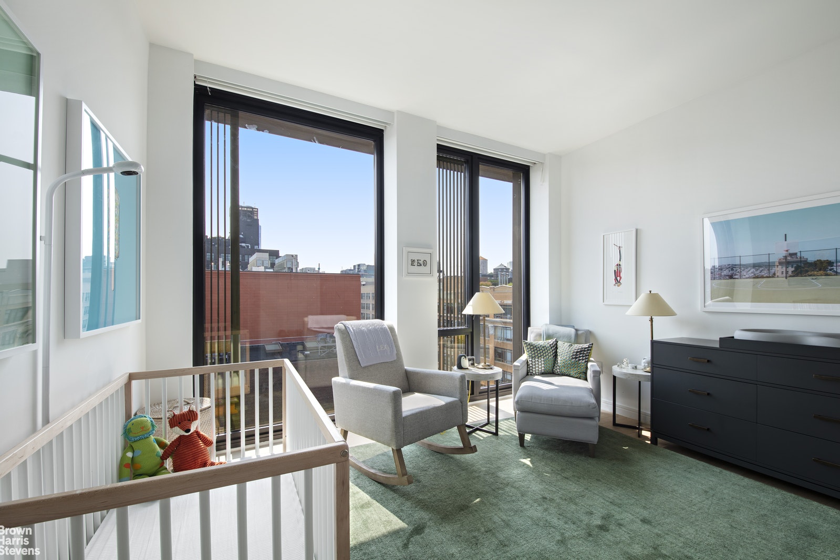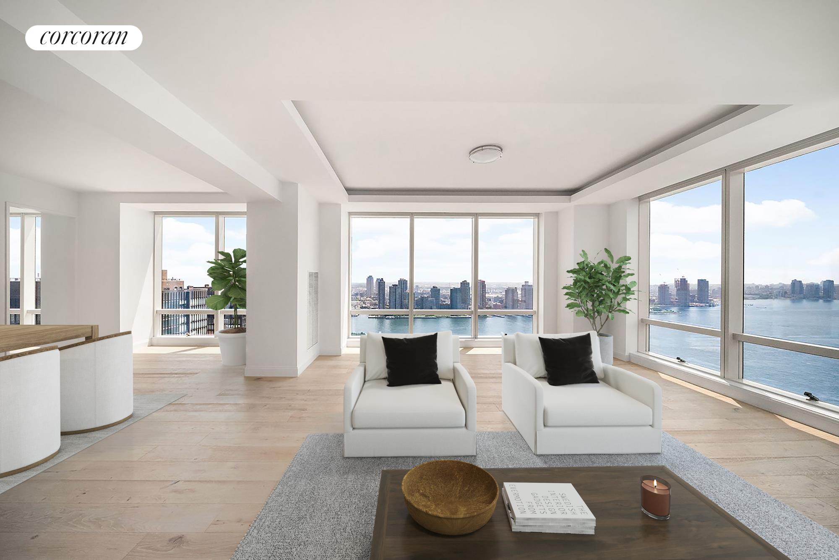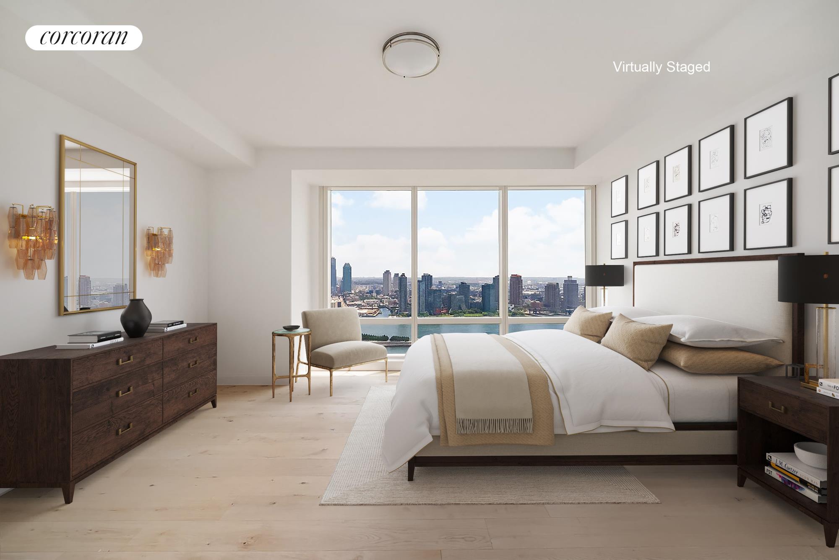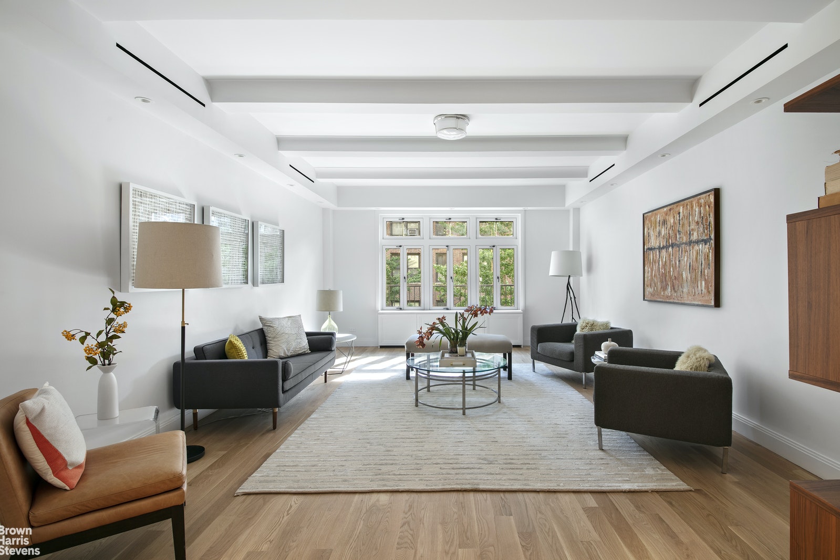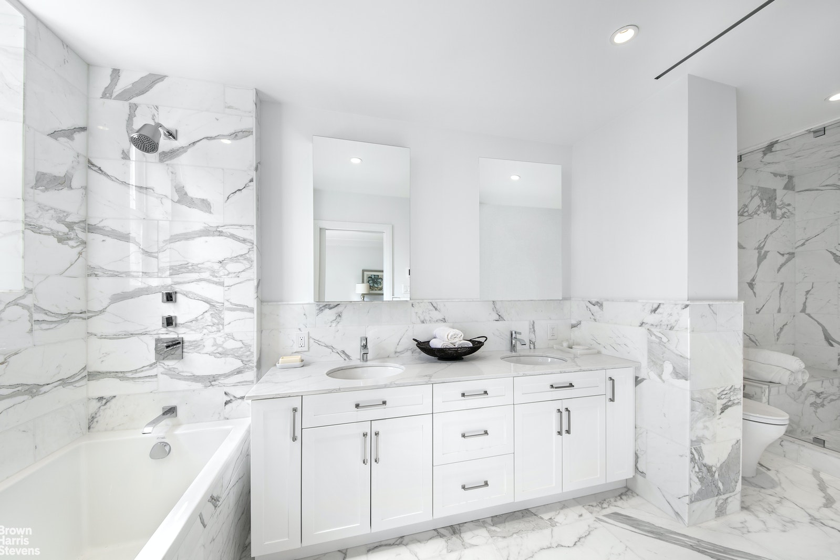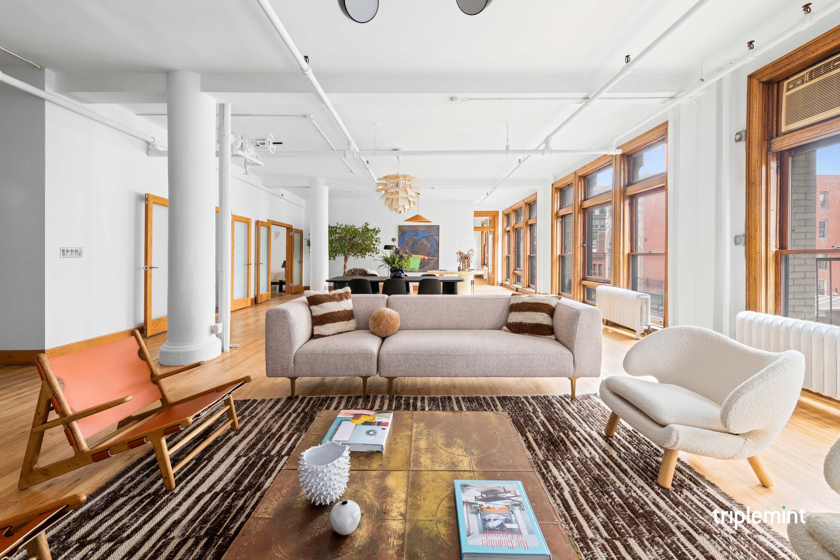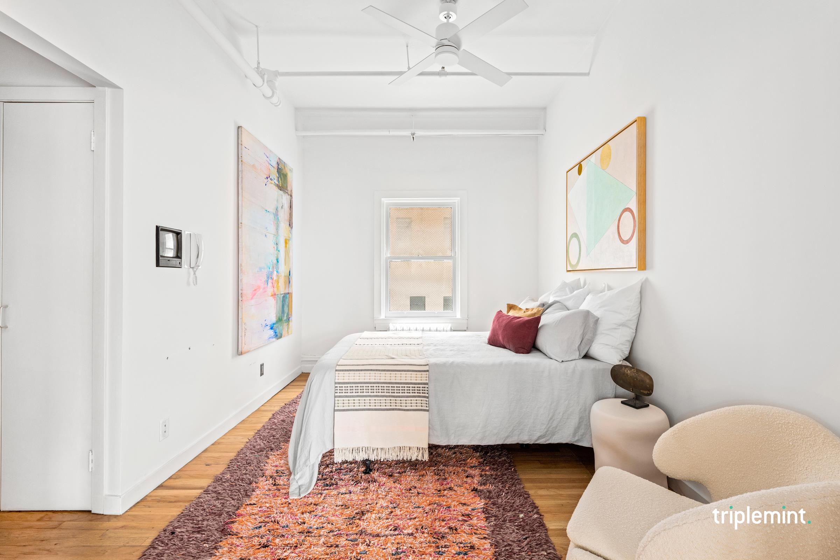|
Sales Report Created: Sunday, December 5, 2021 - Listings Shown: 7
|
Page Still Loading... Please Wait


|
1.
|
|
200 East 83rd Street - 14C (Click address for more details)
|
Listing #: 21445526
|
Type: CONDO
Rooms: 5
Beds: 3
Baths: 3
Approx Sq Ft: 1,864
|
Price: $4,950,000
Retax: $2,980
Maint/CC: $2,559
Tax Deduct: 0%
Finance Allowed: 90%
|
Attended Lobby: Yes
Health Club: Fitness Room
|
Sect: Upper East Side
Views: City:Full
Condition: Excellent
|
|
|
|
|
|
|
2.
|
|
100 Barrow Street - 11A (Click address for more details)
|
Listing #: 616644
|
Type: COOP
Rooms: 3
Beds: 2
Baths: 2.5
Approx Sq Ft: 1,779
|
Price: $4,950,000
Retax: $0
Maint/CC: $5,564
Tax Deduct: 0%
Finance Allowed: 90%
|
Attended Lobby: Yes
Health Club: Fitness Room
|
Nghbd: West Village
Views: CITY
Condition: New
|
|
|
|
|
|
|
3.
|
|
136 West 22nd Street - 6 (Click address for more details)
|
Listing #: 633496
|
Type: CONDO
Rooms: 7
Beds: 3
Baths: 3
Approx Sq Ft: 3,272
|
Price: $4,895,000
Retax: $3,589
Maint/CC: $1,719
Tax Deduct: 0%
Finance Allowed: 90%
|
Attended Lobby: No
Fire Place: 1
|
Nghbd: Chelsea
Views: City:Yes
Condition: Excellent
|
|
|
|
|
|
|
4.
|
|
930 Park Avenue - 4S (Click address for more details)
|
Listing #: 85365
|
Type: COOP
Rooms: 8
Beds: 3
Baths: 3
|
Price: $4,850,000
Retax: $0
Maint/CC: $6,855
Tax Deduct: 40%
Finance Allowed: 50%
|
Attended Lobby: Yes
Health Club: Yes
Flip Tax: 2% - BUYER
|
Sect: Upper East Side
Views: City:Yes
Condition: Excellent
|
|
|
|
|
|
|
5.
|
|
845 United Nations Plaza - 43B (Click address for more details)
|
Listing #: 566926
|
Type: CONDO
Rooms: 6
Beds: 3
Baths: 4
Approx Sq Ft: 2,835
|
Price: $4,495,000
Retax: $5,168
Maint/CC: $3,745
Tax Deduct: 0%
Finance Allowed: 90%
|
Attended Lobby: Yes
Garage: Yes
Health Club: Yes
|
Sect: Middle East Side
Views: City:Full
Condition: Good
|
|
|
|
|
|
|
6.
|
|
317 West 89th Street - 5W (Click address for more details)
|
Listing #: 20850689
|
Type: CONDO
Rooms: 8
Beds: 4
Baths: 3
Approx Sq Ft: 2,700
|
Price: $4,375,000
Retax: $3,070
Maint/CC: $2,617
Tax Deduct: 0%
Finance Allowed: 90%
|
Attended Lobby: Yes
|
Sect: Upper West Side
Views: CITY
|
|
|
|
|
|
|
7.
|
|
684 Broadway - 6E (Click address for more details)
|
Listing #: 1893
|
Type: COOP
Rooms: 6
Beds: 3
Baths: 2
Approx Sq Ft: 3,100
|
Price: $4,295,000
Retax: $0
Maint/CC: $4,988
Tax Deduct: 40%
Finance Allowed: 75%
|
Attended Lobby: No
Flip Tax: $25.00 Per Share: Payable By Seller.
|
Nghbd: Central Village
Views: City:Full
Condition: Fair
|
|
|
|
|
|
All information regarding a property for sale, rental or financing is from sources deemed reliable but is subject to errors, omissions, changes in price, prior sale or withdrawal without notice. No representation is made as to the accuracy of any description. All measurements and square footages are approximate and all information should be confirmed by customer.
Powered by 






