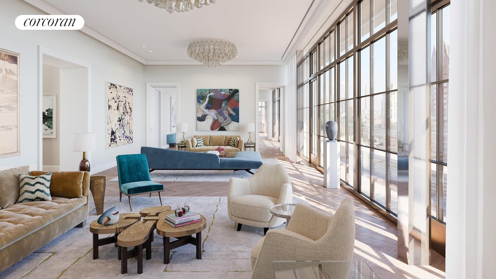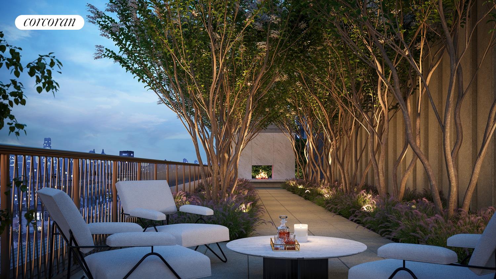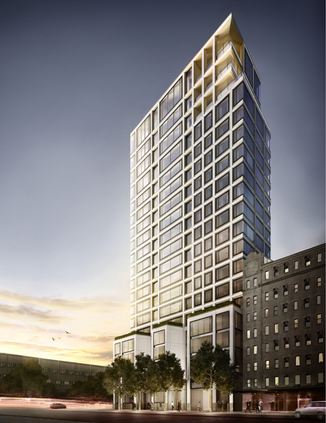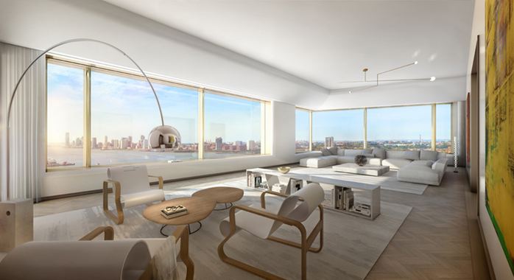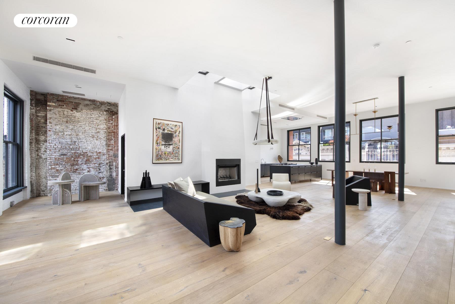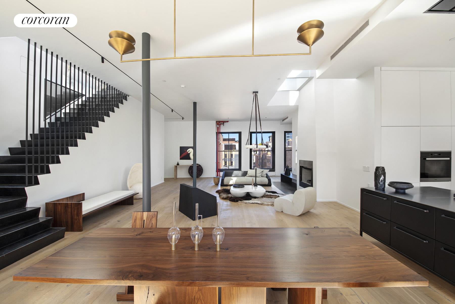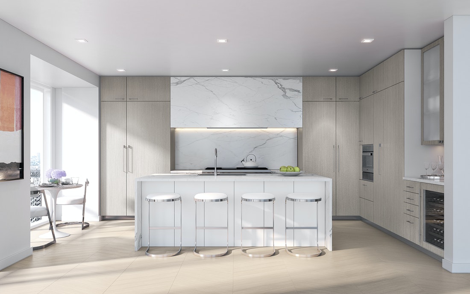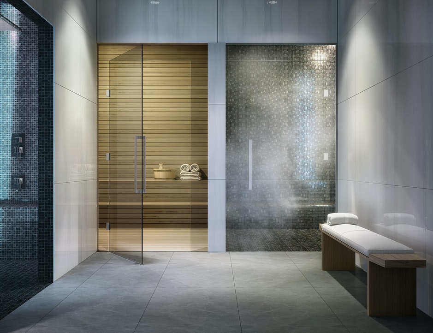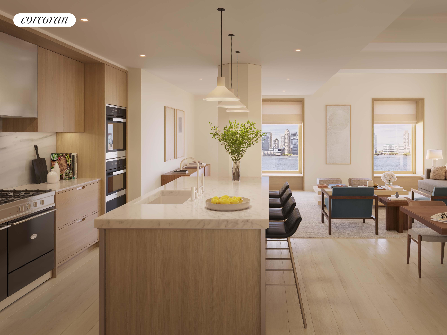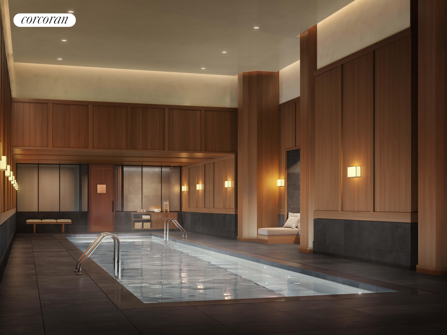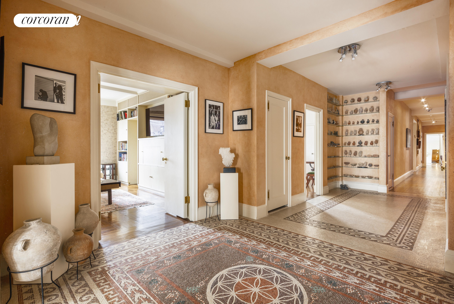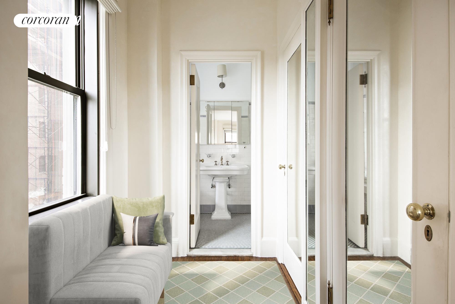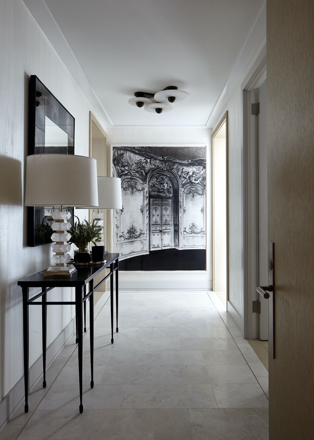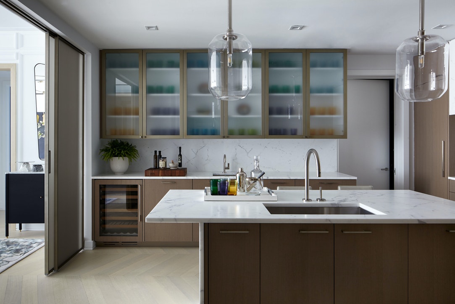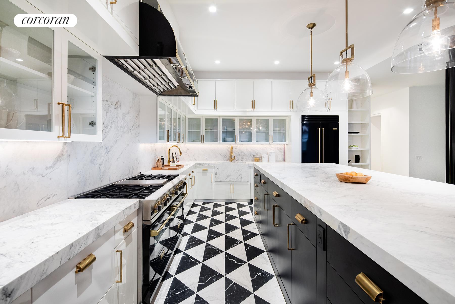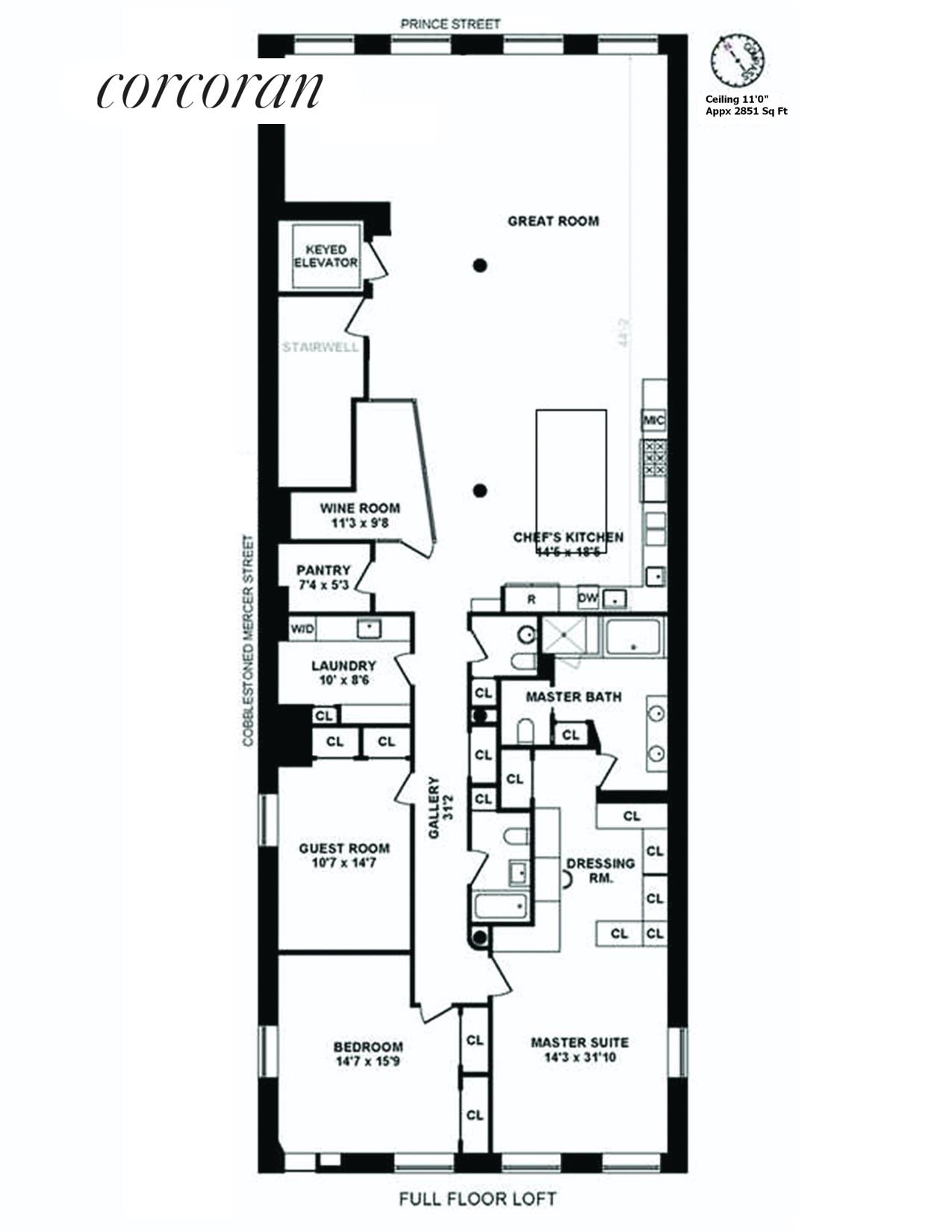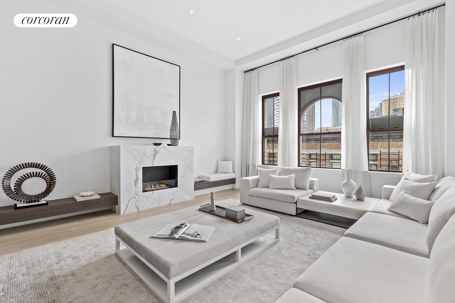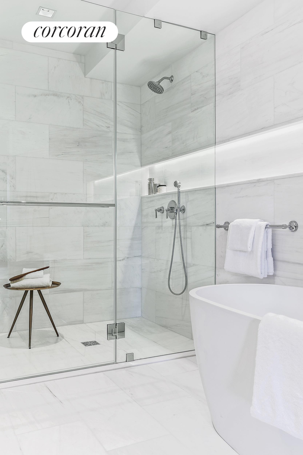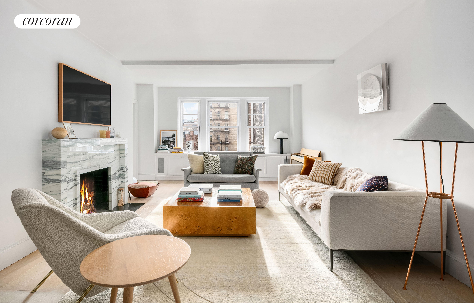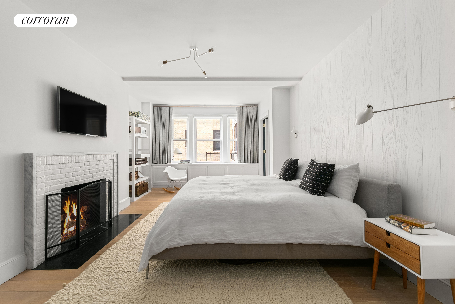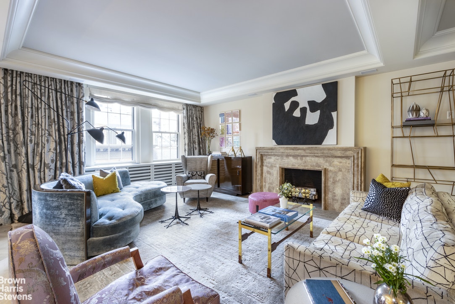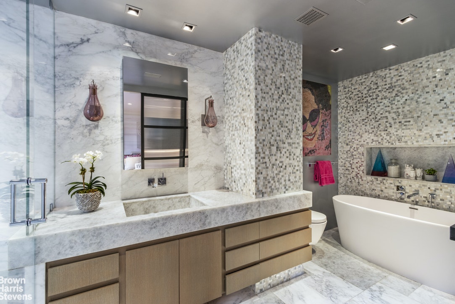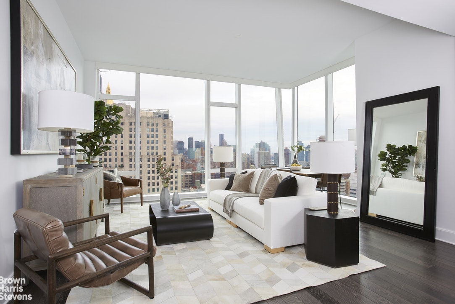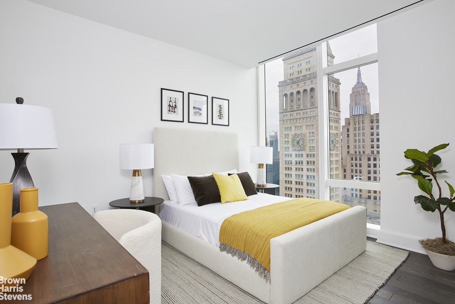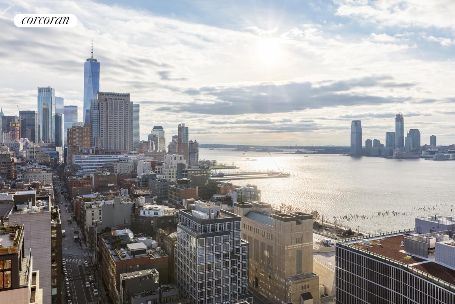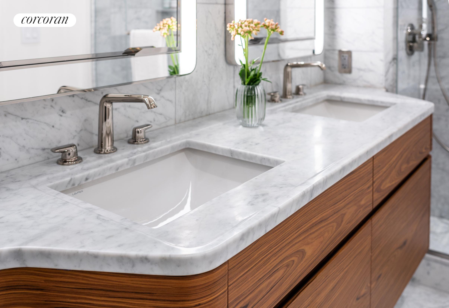|
Sales Report Created: Sunday, December 12, 2021 - Listings Shown: 25
|
Page Still Loading... Please Wait


|
1.
|
|
109 East 79th Street - PH20 (Click address for more details)
|
Listing #: 21444462
|
Type: CONDO
Rooms: 12
Beds: 4
Baths: 4.5
Approx Sq Ft: 5,721
|
Price: $35,000,000
Retax: $8,544
Maint/CC: $8,298
Tax Deduct: 0%
Finance Allowed: 90%
|
Attended Lobby: Yes
Outdoor: Terrace
Fire Place: 1
Health Club: Fitness Room
|
Sect: Upper East Side
Views: City:Full
Condition: New
|
|
|
|
|
|
|
2.
|
|
551 West 21st Street - 12A (Click address for more details)
|
Listing #: 483825
|
Type: CONDO
Rooms: 8
Beds: 4
Baths: 4.5
Approx Sq Ft: 4,271
|
Price: $15,870,000
Retax: $6,380
Maint/CC: $8,522
Tax Deduct: 0%
Finance Allowed: 90%
|
Attended Lobby: Yes
Garage: Yes
Health Club: Yes
|
Nghbd: Chelsea
Views: S,C,R,P,SP,T,
Condition: Mint
|
|
|
|
|
|
|
3.
|
|
39 Lispenard Street - PH (Click address for more details)
|
Listing #: 21295974
|
Type: CONDO
Rooms: 7
Beds: 4
Baths: 4
Approx Sq Ft: 3,800
|
Price: $12,500,000
Retax: $5,905
Maint/CC: $1,483
Tax Deduct: 0%
Finance Allowed: 90%
|
Attended Lobby: No
Outdoor: Terrace
|
Nghbd: Tribeca
Views: City:Full
|
|
|
|
|
|
|
4.
|
|
200 East 83rd Street - 9B (Click address for more details)
|
Listing #: 21298046
|
Type: CONDO
Rooms: 6
Beds: 4
Baths: 4.5
Approx Sq Ft: 2,964
|
Price: $8,450,000
Retax: $4,849
Maint/CC: $4,163
Tax Deduct: 0%
Finance Allowed: 90%
|
Attended Lobby: Yes
Outdoor: Terrace
Health Club: Fitness Room
|
Sect: Upper East Side
Views: City:Full
Condition: Excellent
|
|
|
|
|
|
|
5.
|
|
200 Amsterdam Avenue - 4A (Click address for more details)
|
Listing #: 20751107
|
Type: CONDO
Rooms: 8
Beds: 5
Baths: 5.5
Approx Sq Ft: 3,460
|
Price: $8,275,000
Retax: $5,422
Maint/CC: $3,448
Tax Deduct: 0%
Finance Allowed: 90%
|
Attended Lobby: Yes
Health Club: Yes
|
Sect: Upper West Side
Views: CITY
Condition: New
|
|
|
|
|
|
|
6.
|
|
67 Vestry Street - 3SOUTH (Click address for more details)
|
Listing #: 20663970
|
Type: CONDO
Rooms: 5
Beds: 3
Baths: 4
Approx Sq Ft: 2,578
|
Price: $7,950,000
Retax: $3,422
Maint/CC: $4,811
Tax Deduct: 0%
Finance Allowed: 90%
|
Attended Lobby: Yes
Health Club: Fitness Room
|
Nghbd: Tribeca
Condition: New
|
|
|
|
|
|
|
7.
|
|
1035 Fifth Avenue - 12THFLOOR (Click address for more details)
|
Listing #: 21444080
|
Type: COOP
Rooms: 10
Beds: 6
Baths: 5
|
Price: $7,250,000
Retax: $0
Maint/CC: $10,900
Tax Deduct: 38%
Finance Allowed: 50%
|
Attended Lobby: Yes
Health Club: Fitness Room
Flip Tax: 2.5%: Payable By Buyer.
|
Sect: Upper East Side
Views: City:Full
|
|
|
|
|
|
|
8.
|
|
200 Amsterdam Avenue - 27B (Click address for more details)
|
Listing #: 21299705
|
Type: CONDO
Rooms: 6
Beds: 3
Baths: 3.5
Approx Sq Ft: 2,221
|
Price: $6,880,000
Retax: $3,891
Maint/CC: $2,475
Tax Deduct: 0%
Finance Allowed: 90%
|
Attended Lobby: Yes
Health Club: Yes
|
Sect: Upper West Side
Views: PARK
Condition: Mint
|
|
|
|
|
|
|
9.
|
|
90 Prince Street - 4 (Click address for more details)
|
Listing #: 42379
|
Type: CONDO
Rooms: 9
Beds: 3
Baths: 3
Approx Sq Ft: 2,851
|
Price: $6,495,000
Retax: $2,807
Maint/CC: $2,993
Tax Deduct: 0%
Finance Allowed: 90%
|
Attended Lobby: No
|
Nghbd: Soho
Views: city
Condition: Excellent
|
|
|
|
|
|
|
10.
|
|
532 West 20th Street - 5 (Click address for more details)
|
Listing #: 21445536
|
Type: CONDO
Rooms: 6
Beds: 4
Baths: 3
Approx Sq Ft: 2,662
|
Price: $6,150,000
Retax: $4,891
Maint/CC: $6,473
Tax Deduct: 0%
Finance Allowed: 90%
|
Attended Lobby: No
Outdoor: Terrace
Garage: Yes
|
Nghbd: Chelsea
Condition: Mint
|
|
|
|
|
|
|
11.
|
|
70 Little West Street - 30A (Click address for more details)
|
Listing #: 642634
|
Type: CONDO
Rooms: 8
Beds: 4
Baths: 4
Approx Sq Ft: 3,655
|
Price: $5,995,000
Retax: $5,669
Maint/CC: $5,303
Tax Deduct: 0%
Finance Allowed: 90%
|
Attended Lobby: Yes
Garage: Yes
Health Club: Fitness Room
|
Nghbd: Battery Park City
Views: C,F,
Condition: Mint
|
|
|
|
|
|
|
12.
|
|
923 Fifth Avenue - 2A (Click address for more details)
|
Listing #: 92408
|
Type: CONDO
Rooms: 6
Beds: 2
Baths: 2.5
Approx Sq Ft: 1,750
|
Price: $5,850,000
Retax: $2,434
Maint/CC: $2,597
Tax Deduct: 0%
Finance Allowed: 90%
|
Attended Lobby: Yes
Outdoor: Terrace
Garage: Yes
Health Club: Fitness Room
Flip Tax: None.
|
Sect: Upper East Side
Views: park
Condition: good
|
|
|
|
|
|
|
13.
|
|
27 North Moore Street - 10/11B (Click address for more details)
|
Listing #: 18724698
|
Type: CONDO
Rooms: 6.5
Beds: 4
Baths: 3
Approx Sq Ft: 2,868
|
Price: $5,795,000
Retax: $4,400
Maint/CC: $2,030
Tax Deduct: 0%
Finance Allowed: 90%
|
Attended Lobby: Yes
Health Club: Fitness Room
|
Nghbd: Tribeca
Views: City:Full
Condition: New
|
|
|
|
|
|
|
14.
|
|
222 East 81st Street - 1 (Click address for more details)
|
Listing #: 20843762
|
Type: CONDO
Rooms: 9
Beds: 3
Baths: 4.5
Approx Sq Ft: 3,995
|
Price: $5,795,000
Retax: $4,711
Maint/CC: $4,827
Tax Deduct: 0%
Finance Allowed: 90%
|
Attended Lobby: No
Outdoor: Garden
|
Views: G,
|
|
|
|
|
|
|
15.
|
|
59 West 12th Street - 7EF (Click address for more details)
|
Listing #: 300375
|
Type: CONDO
Rooms: 6
Beds: 3
Baths: 3
|
Price: $5,650,000
Retax: $2,294
Maint/CC: $2,061
Tax Deduct: 0%
Finance Allowed: 90%
|
Attended Lobby: Yes
Flip Tax: 0
|
Nghbd: Central Village
Views: City:Full
Condition: Good
|
|
|
|
|
|
|
16.
|
|
500 West 22nd Street - 4B (Click address for more details)
|
Listing #: 20845503
|
Type: CONDO
Rooms: 5
Beds: 3
Baths: 3.5
Approx Sq Ft: 2,299
|
Price: $5,565,000
Retax: $3,449
Maint/CC: $3,545
Tax Deduct: 0%
Finance Allowed: 90%
|
Attended Lobby: Yes
Flip Tax: ASK EXCL BROKER
|
Nghbd: Chelsea
Condition: Excellent
|
|
|
|
|
|
|
17.
|
|
17 East 89th Street - 9C (Click address for more details)
|
Listing #: 52878
|
Type: COOP
Rooms: 7
Beds: 3
Baths: 2.5
|
Price: $4,950,000
Retax: $0
Maint/CC: $4,797
Tax Deduct: 42%
Finance Allowed: 40%
|
Attended Lobby: Yes
Fire Place: 1
Health Club: Fitness Room
Flip Tax: 2%: Payable By Buyer.
|
Sect: Upper East Side
Views: CITY
Condition: mint
|
|
|
|
|
|
|
18.
|
|
25 Leonard Street - PH6 (Click address for more details)
|
Listing #: 132172
|
Type: CONDO
Rooms: 5
Beds: 3
Baths: 2.5
Approx Sq Ft: 2,186
|
Price: $4,950,000
Retax: $2,111
Maint/CC: $2,265
Tax Deduct: 0%
Finance Allowed: 90%
|
Attended Lobby: No
Outdoor: Terrace
Fire Place: 1
|
Nghbd: Tribeca
Views: City:Yes
Condition: Good
|
|
|
|
|
|
|
19.
|
|
435 East 52nd Street - 4B (Click address for more details)
|
Listing #: 128606
|
Type: COOP
Rooms: 7
Beds: 3
Baths: 3.5
Approx Sq Ft: 4,020
|
Price: $4,750,000
Retax: $0
Maint/CC: $9,410
Tax Deduct: 42%
Finance Allowed: 50%
|
Attended Lobby: Yes
Garage: Yes
Fire Place: 1
Flip Tax: 2% plus $4000 move-in fee: Payable By Buyer.
|
Sect: Middle East Side
Views: River:Yes
Condition: Excellent
|
|
|
|
|
|
|
20.
|
|
99 Jane Street - 3D (Click address for more details)
|
Listing #: 21446267
|
Type: CONDO
Rooms: 8
Beds: 4
Baths: 3
Approx Sq Ft: 1,943
|
Price: $4,650,000
Retax: $2,411
Maint/CC: $2,016
Tax Deduct: 0%
Finance Allowed: 90%
|
Attended Lobby: Yes
Garage: Yes
|
Nghbd: West Village
|
|
|
|
|
|
|
21.
|
|
850 Park Avenue - 4A (Click address for more details)
|
Listing #: 38450
|
Type: COOP
Rooms: 8
Beds: 3
Baths: 3.5
|
Price: $4,500,000
Retax: $0
Maint/CC: $6,917
Tax Deduct: 40%
Finance Allowed: 30%
|
Attended Lobby: Yes
Fire Place: 1
Health Club: Yes
Flip Tax: 2.5%
|
Sect: Upper East Side
Views: City:Yes
Condition: Excellent
|
|
|
|
|
|
|
22.
|
|
15 East 30th Street - 31D (Click address for more details)
|
Listing #: 21293776
|
Type: CONDO
Rooms: 5
Beds: 2
Baths: 2.5
Approx Sq Ft: 1,622
|
Price: $4,460,000
Retax: $2,895
Maint/CC: $2,638
Tax Deduct: 0%
Finance Allowed: 90%
|
Attended Lobby: Yes
Health Club: Fitness Room
|
Sect: Middle East Side
Views: C,
Condition: Mint
|
|
|
|
|
|
|
23.
|
|
45 East 22nd Street - 33B (Click address for more details)
|
Listing #: 529187
|
Type: CONDO
Rooms: 4
Beds: 2
Baths: 2
Approx Sq Ft: 1,520
|
Price: $4,300,000
Retax: $3,770
Maint/CC: $1,913
Tax Deduct: 0%
Finance Allowed: 90%
|
Attended Lobby: Yes
Garage: Yes
Health Club: Fitness Room
|
Nghbd: Flatiron
Views: PARK RIVER CITY
Condition: Good
|
|
|
|
|
|
|
24.
|
|
43 Wooster Street - 2W (Click address for more details)
|
Listing #: 21298239
|
Type: CONDO
Rooms: 5
Beds: 2
Baths: 2
Approx Sq Ft: 2,000
|
Price: $4,295,000
Retax: $1,871
Maint/CC: $1,558
Tax Deduct: 0%
Finance Allowed: 100%
|
Attended Lobby: No
Outdoor: Terrace
Fire Place: 1
|
Nghbd: Soho
Views: C,
Condition: Mint
|
|
|
|
|
|
|
25.
|
|
110 Charlton Street - 26A (Click address for more details)
|
Listing #: 21293023
|
Type: CONDO
Rooms: 4
Beds: 2
Baths: 2
|
Price: $4,215,000
Retax: $3,509
Maint/CC: $1,454
Tax Deduct: 0%
Finance Allowed: 90%
|
Attended Lobby: No
Garage: Yes
|
Views: City:Full
Condition: New
|
|
|
|
|
|
All information regarding a property for sale, rental or financing is from sources deemed reliable but is subject to errors, omissions, changes in price, prior sale or withdrawal without notice. No representation is made as to the accuracy of any description. All measurements and square footages are approximate and all information should be confirmed by customer.
Powered by 





