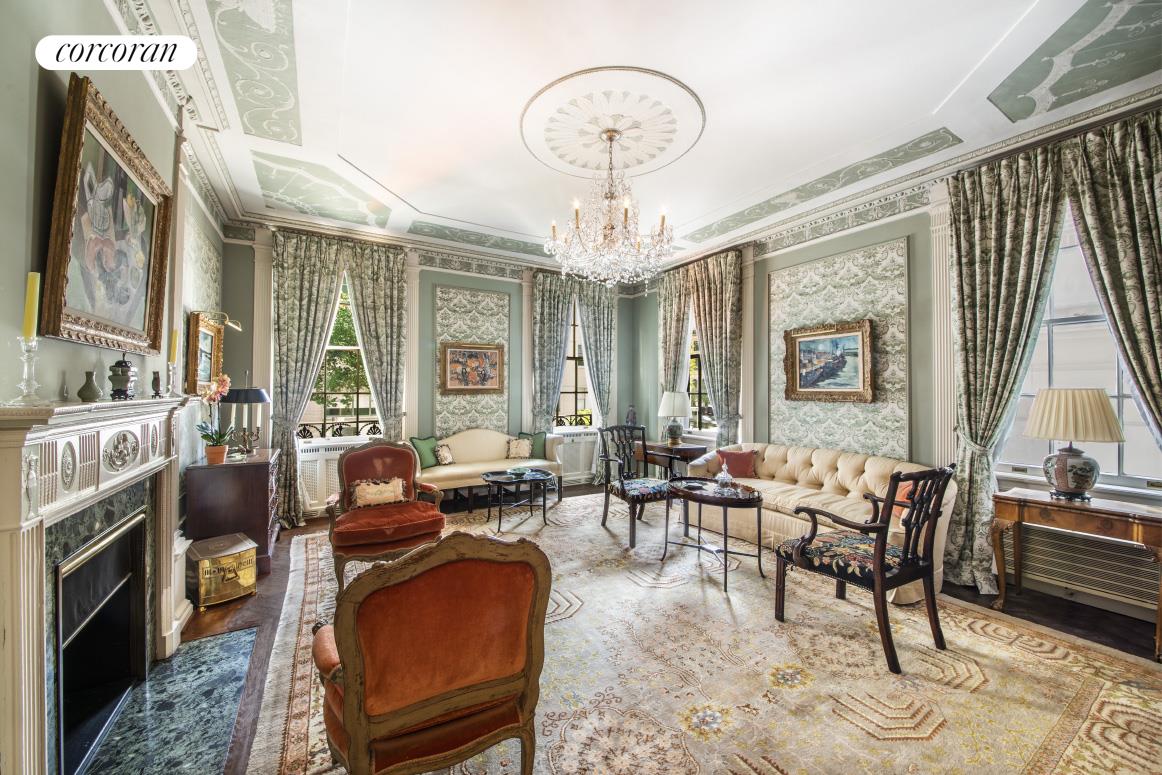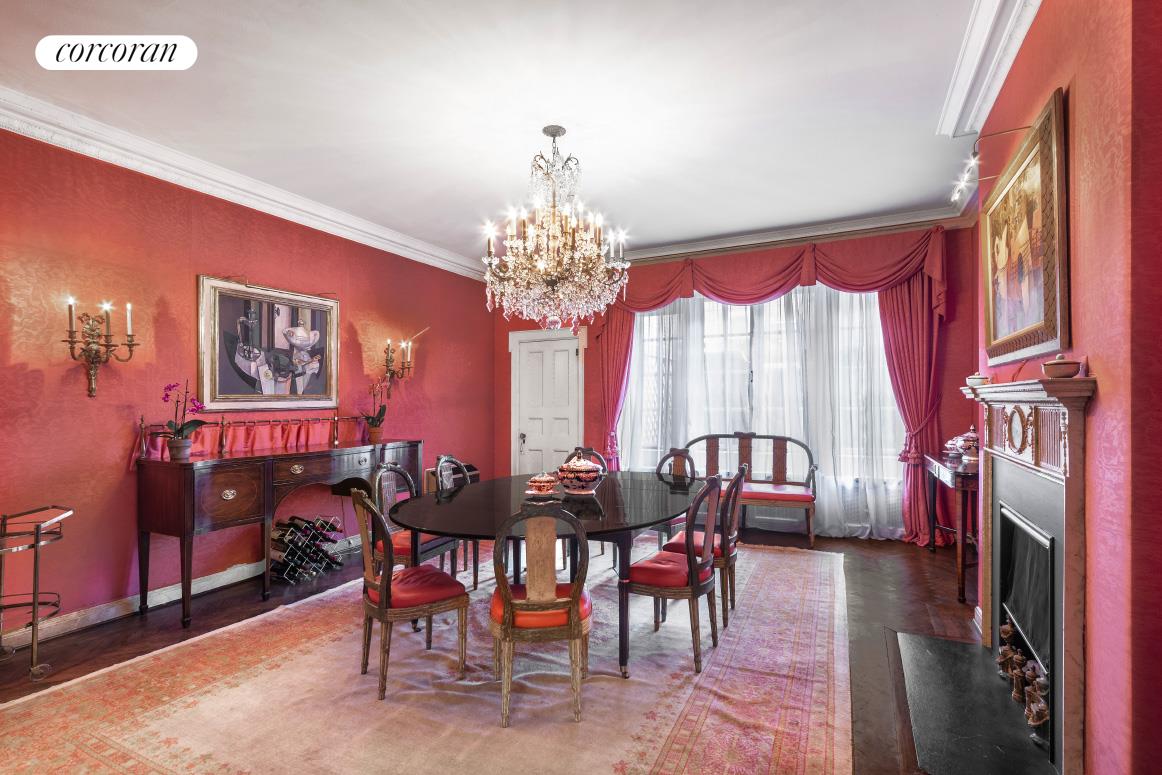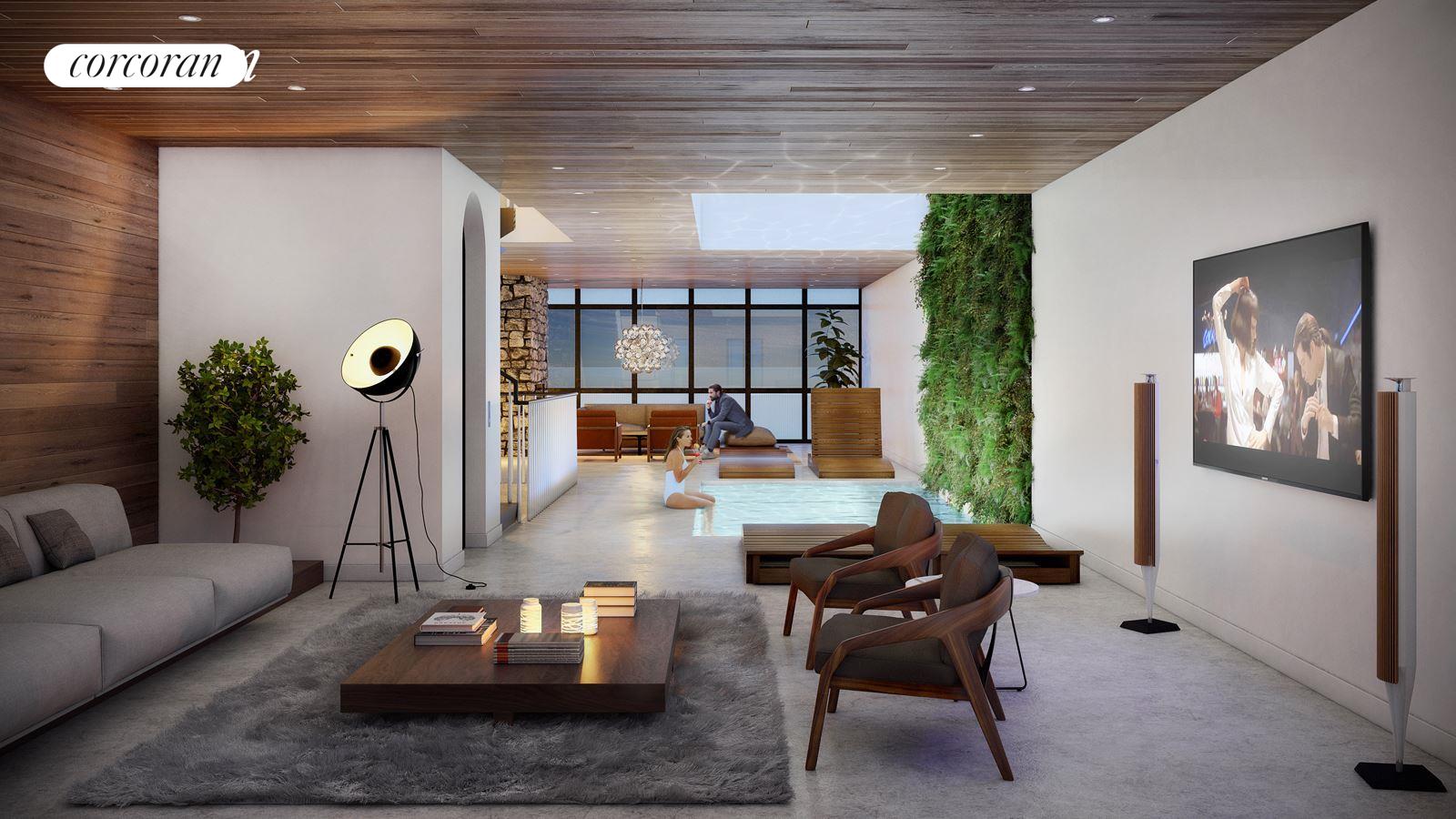|
Townhouse Report Created: Sunday, December 12, 2021 - Listings Shown: 5
|
Page Still Loading... Please Wait


|
1.
|
|
52 East 69th Street (Click address for more details)
|
Listing #: 20375591
|
Price: $10,000,000
Floors: 5
|
Sect: Upper East Side
|
|
|
|
|
|
|
|
|
2.
|
|
248 East 68th Street (Click address for more details)
|
Listing #: 21443961
|
Price: $6,500,000
Floors: 3
|
Sect:
|
|
|
|
|
|
|
|
|
3.
|
|
471 West End Avenue (Click address for more details)
|
Listing #: 602114
|
Price: $4,850,000
Floors: 5
|
Sect: Upper West Side
|
|
|
|
|
|
|
|
|
4.
|
|
238 East 32nd Street (Click address for more details)
|
Listing #: 18741740
|
Price: $4,495,000
Floors: 3
Approx Sq Ft: 2,621
|
Sect: Middle East Side
|
|
|
|
|
|
|
|
|
5.
|
|
349 West 19th Street (Click address for more details)
|
Listing #: 356288
|
Price: $4,350,000
Floors: 5
Approx Sq Ft: 4,016
|
Nghbd: Chelsea
|
|
|
|
|
|
|
|
All information regarding a property for sale, rental or financing is from sources deemed reliable but is subject to errors, omissions, changes in price, prior sale or withdrawal without notice. No representation is made as to the accuracy of any description. All measurements and square footages are approximate and all information should be confirmed by customer.
Powered by 
















