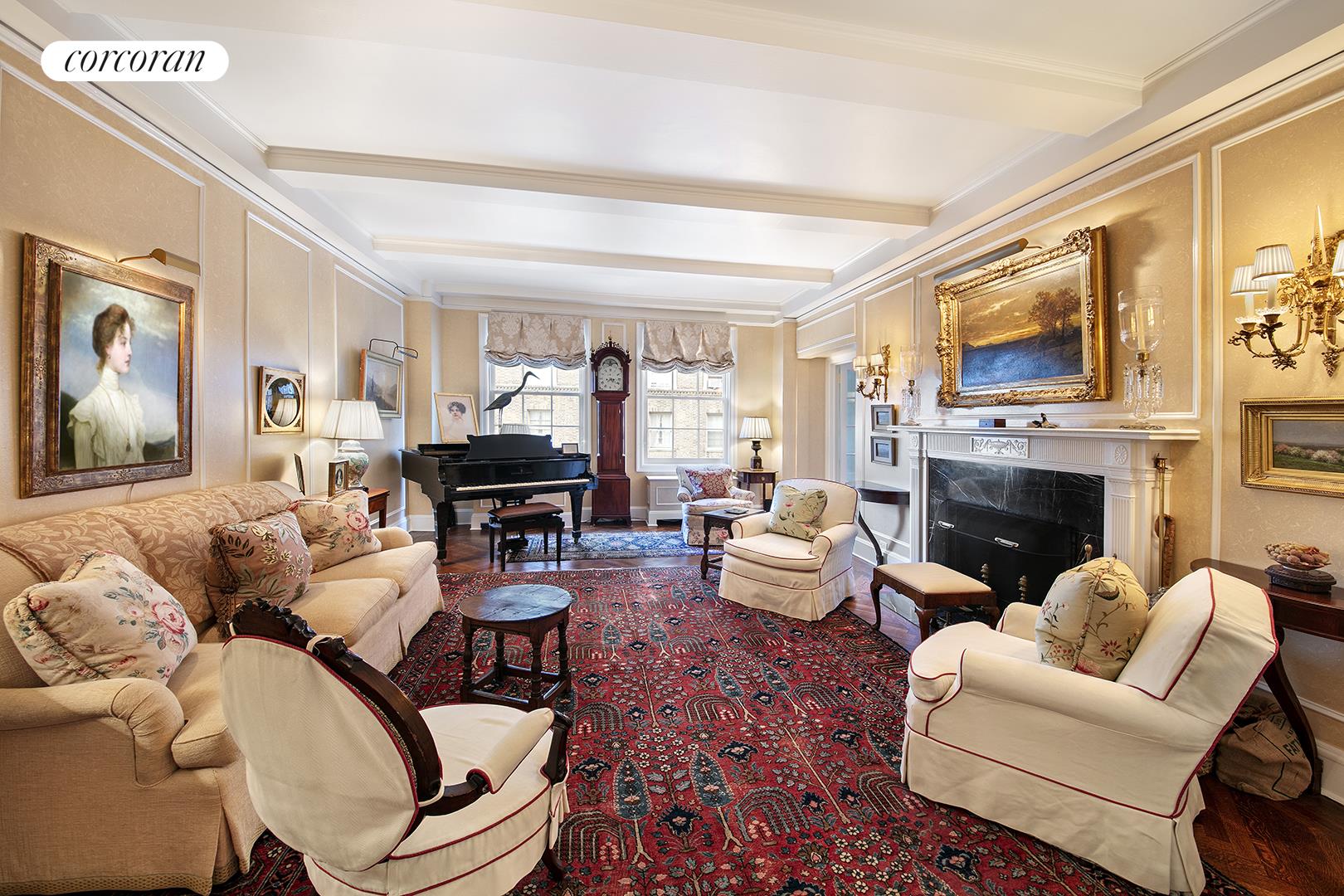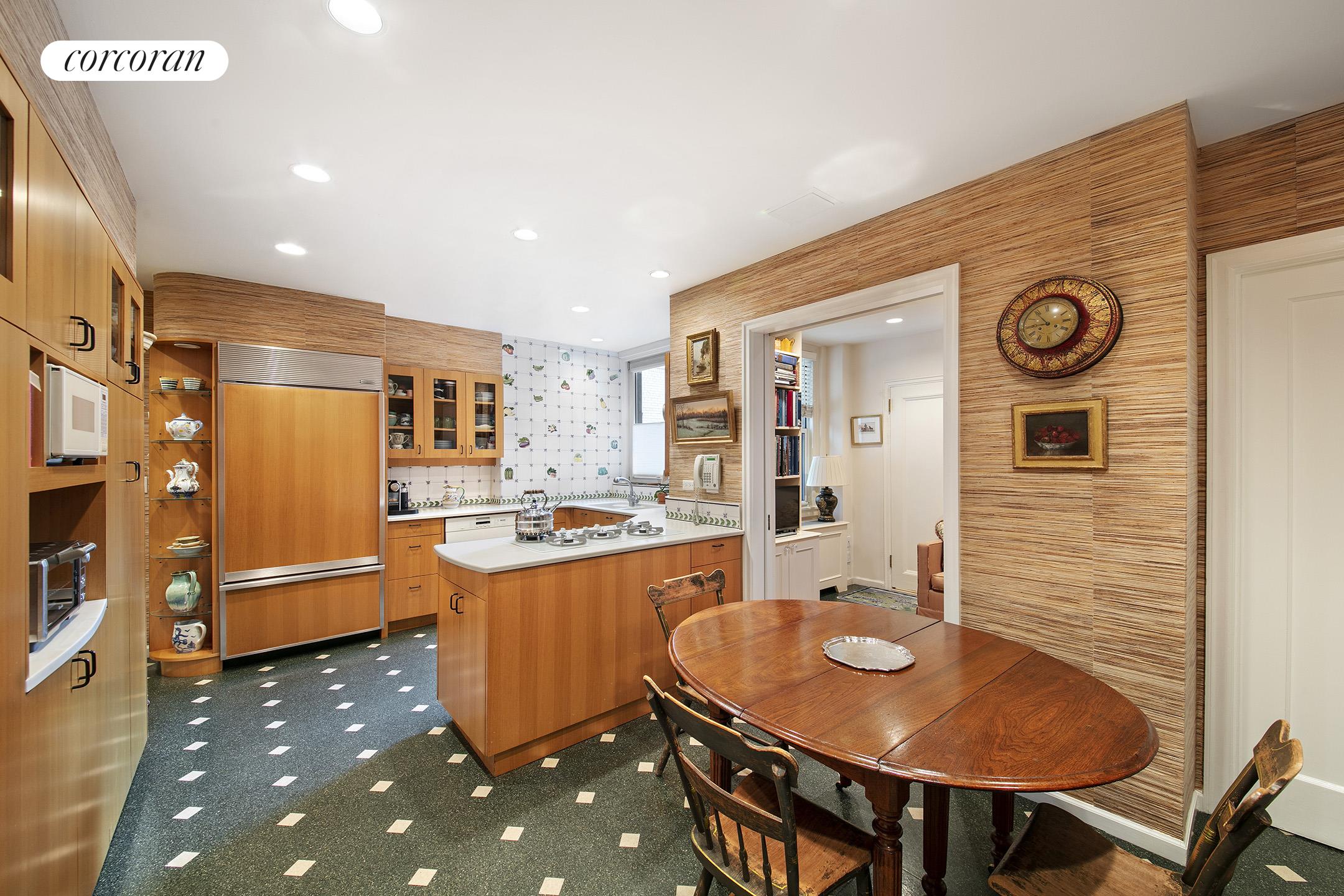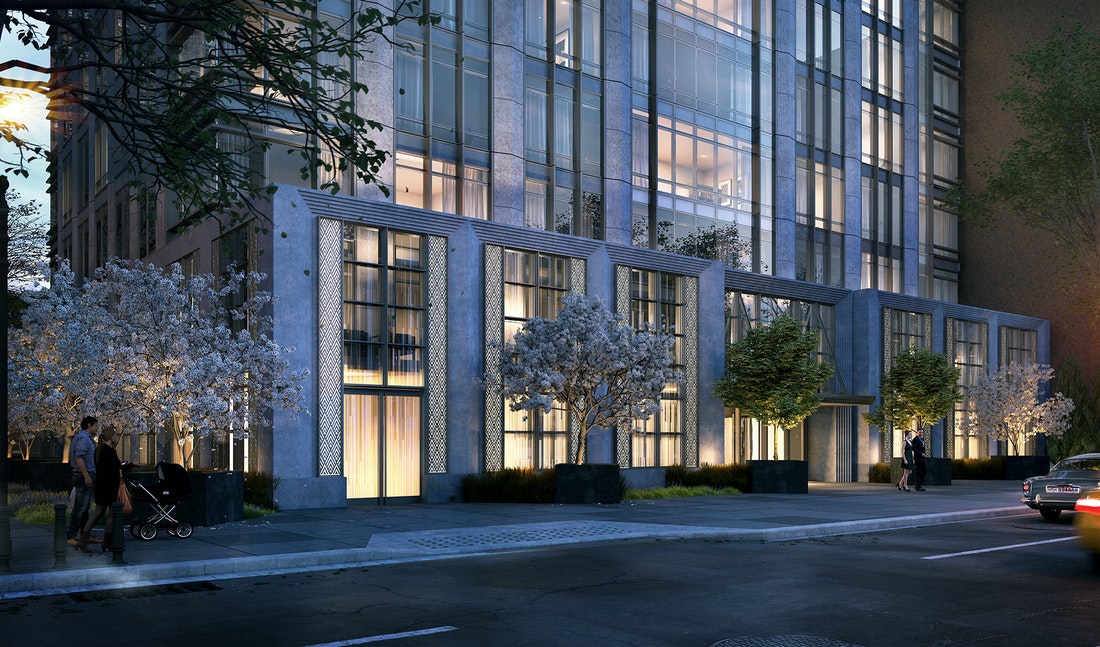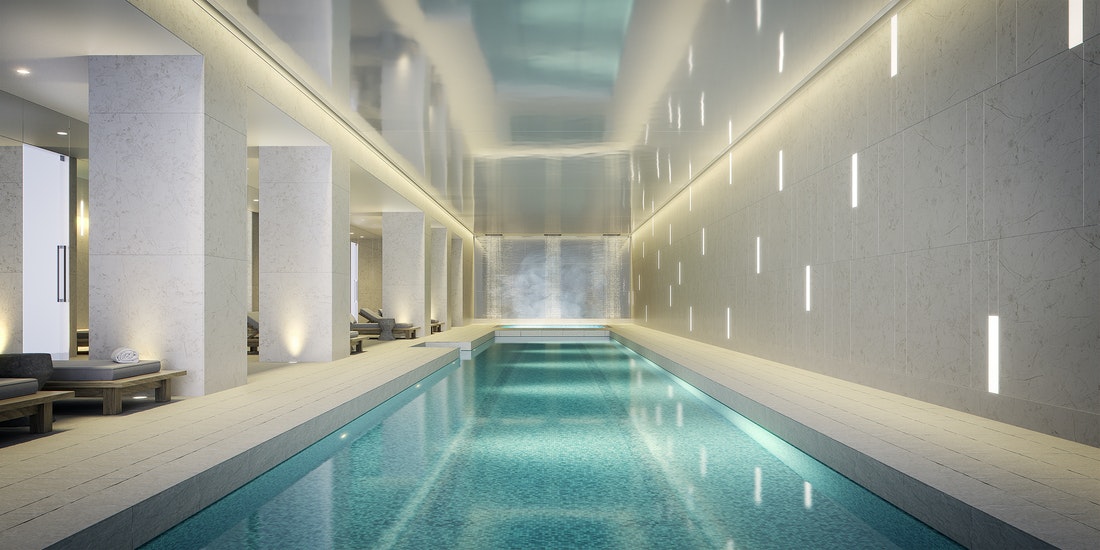|
Sales Report Created: Sunday, December 12, 2021 - Listings Shown: 3
|
Page Still Loading... Please Wait


|
1.
|
|
1165 Fifth Avenue - 8B (Click address for more details)
|
Listing #: 21298910
|
Type: COOP
Rooms: 9
Beds: 4
Baths: 3
|
Price: $4,000,000
Retax: $0
Maint/CC: $6,670
Tax Deduct: 38%
Finance Allowed: 50%
|
Attended Lobby: Yes
Health Club: Yes
Flip Tax: BUYER PAYS BUYER PAYS BUYER PAYS BUYER PAYS 2% fee for apts o
|
Sect: Upper East Side
Condition: Excellent
|
|
|
|
|
|
|
2.
|
|
200 Amsterdam Avenue - 9B (Click address for more details)
|
Listing #: 21298162
|
Type: CONDO
Rooms: 4
Beds: 2
Baths: 2.5
Approx Sq Ft: 1,812
|
Price: $4,000,000
Retax: $2,860
Maint/CC: $1,819
Tax Deduct: 0%
Finance Allowed: 90%
|
Attended Lobby: Yes
Health Club: Yes
|
Sect: Upper West Side
Views: CITY
Condition: New
|
|
|
|
|
|
|
3.
|
|
721 Fifth Avenue - 44EF (Click address for more details)
|
Listing #: 20084296
|
Type: CONDO
Rooms: 6
Beds: 2
Baths: 2.5
Approx Sq Ft: 2,195
|
Price: $4,000,000
Retax: $5,049
Maint/CC: $4,684
Tax Deduct: 0%
Finance Allowed: 90%
|
Attended Lobby: Yes
Health Club: Fitness Room
Flip Tax: $5/share: Payable By Seller.
|
Sect: Middle East Side
Views: Park:Yes
Condition: Excellent
|
|
|
|
|
|
All information regarding a property for sale, rental or financing is from sources deemed reliable but is subject to errors, omissions, changes in price, prior sale or withdrawal without notice. No representation is made as to the accuracy of any description. All measurements and square footages are approximate and all information should be confirmed by customer.
Powered by 













