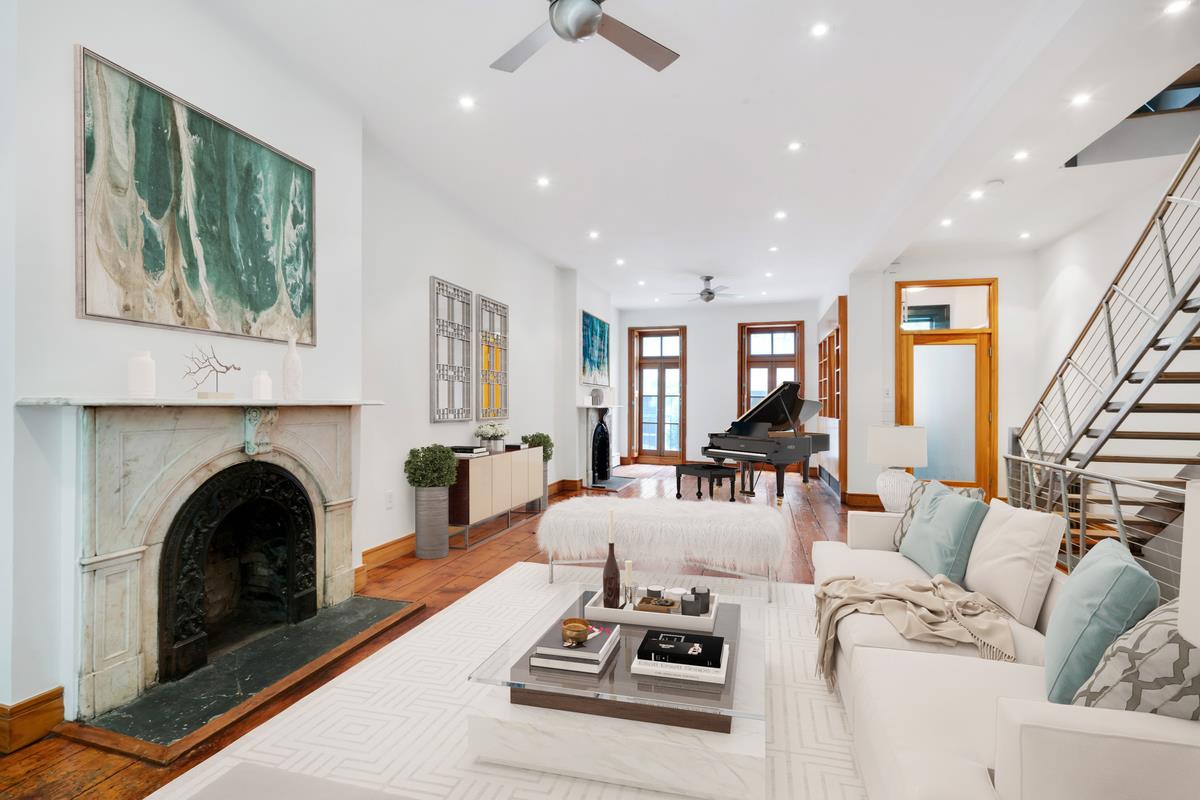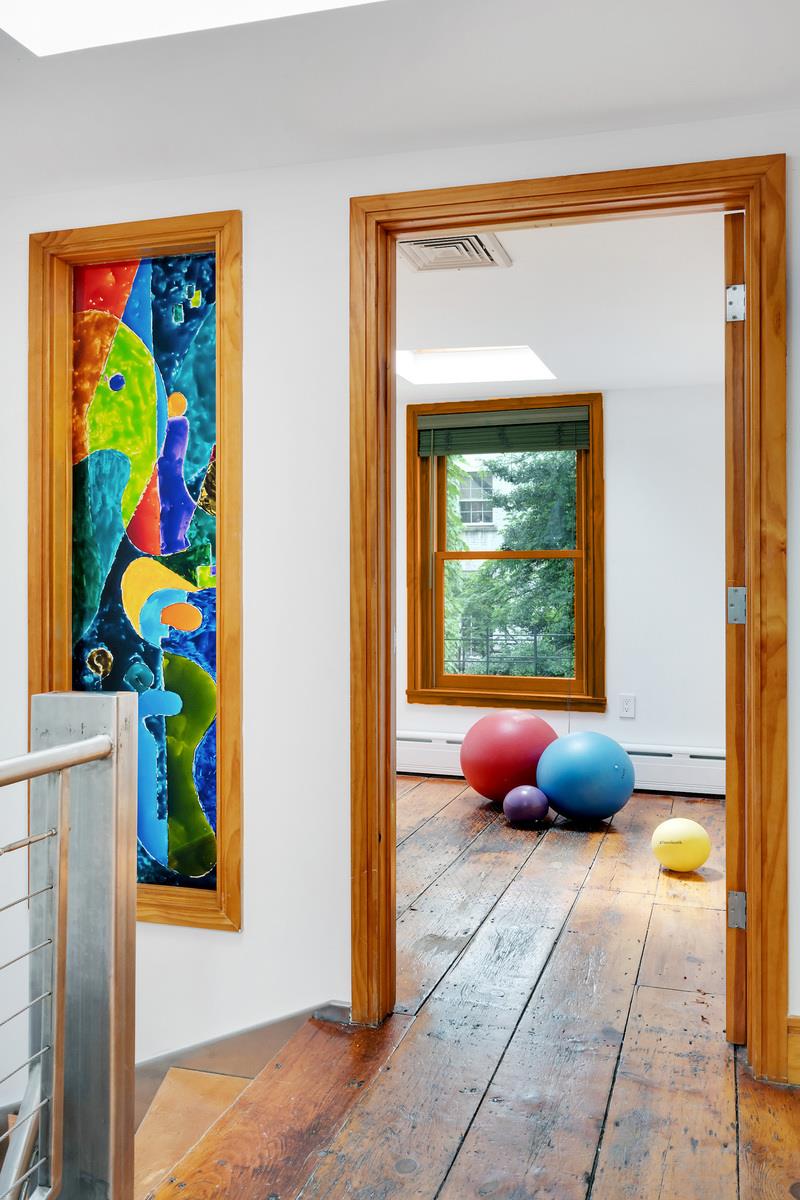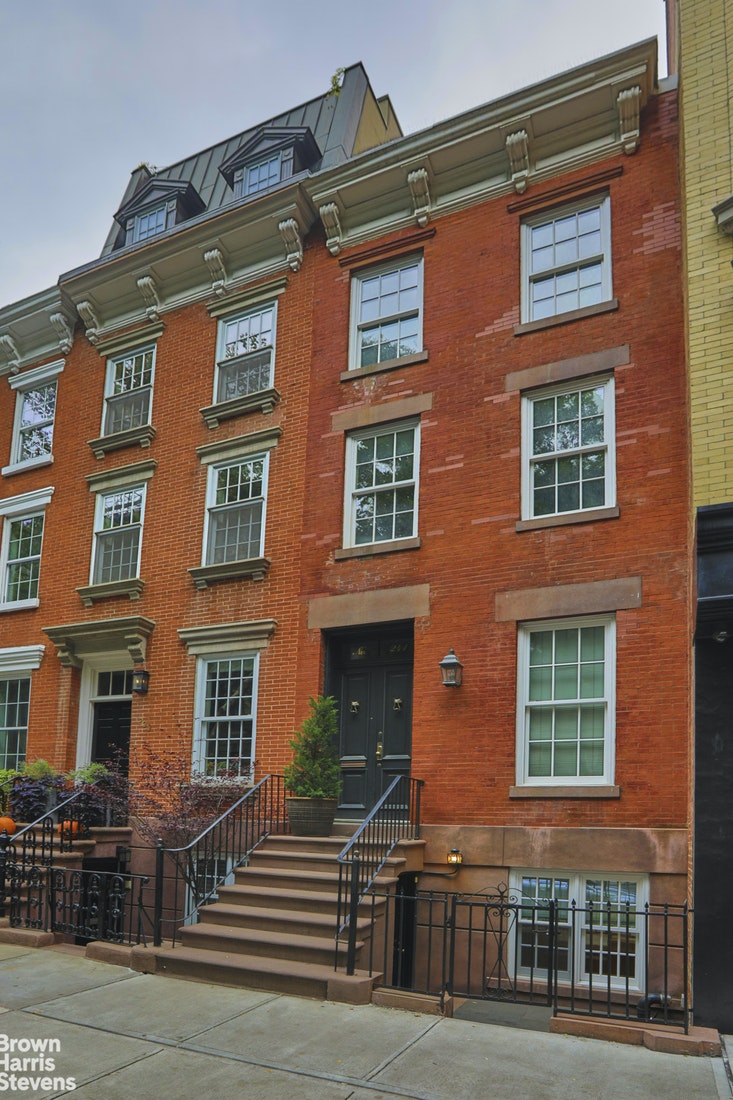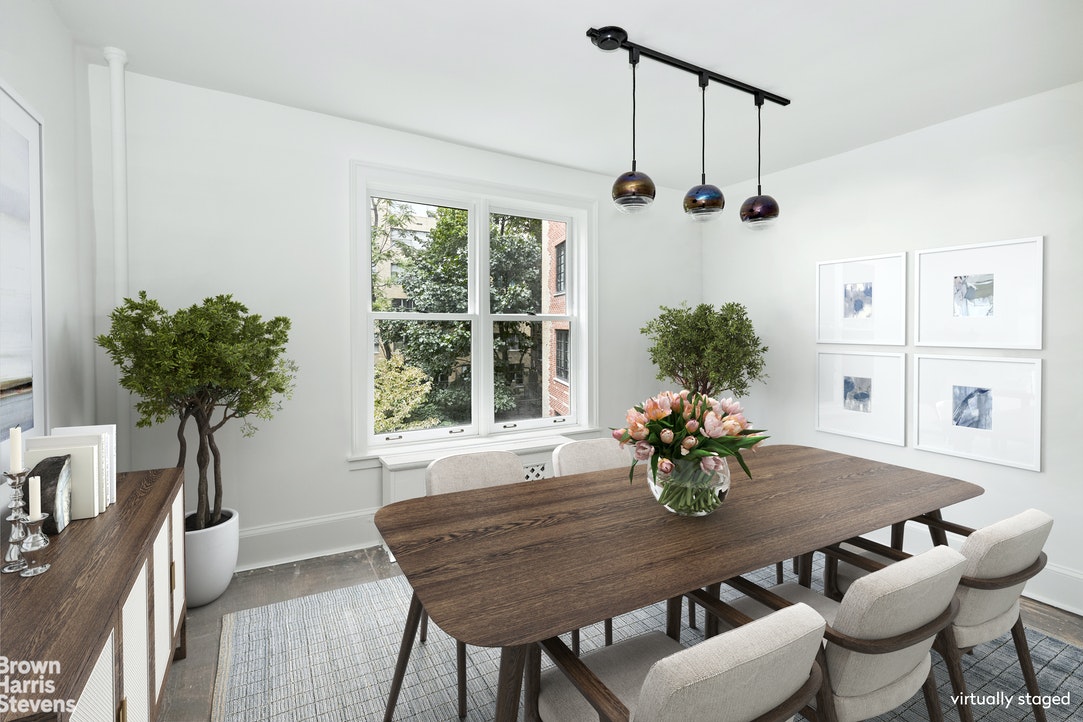|
Townhouse Report Created: Sunday, December 19, 2021 - Listings Shown: 7
|
Page Still Loading... Please Wait


|
1.
|
|
54 7th Ave S (Click address for more details)
|
Listing #: 19979425
|
Price: $11,950,000
Floors: 4
Approx Sq Ft: 5,820
|
Nghbd: West Village
|
|
|
|
|
|
|
|
|
2.
|
|
10 Bank Street (Click address for more details)
|
Listing #: 19978690
|
Price: $11,700,000
Floors: 6
Approx Sq Ft: 4,000
|
Nghbd: West Village
|
|
|
|
|
|
|
|
|
3.
|
|
244 West 12th Street (Click address for more details)
|
Listing #: 20081895
|
Price: $10,400,000
Floors: 5
Approx Sq Ft: 4,138
|
Nghbd: West Village
|
|
|
|
|
|
|
|
|
4.
|
|
315 Greenwich Street (Click address for more details)
|
Listing #: 459591
|
Price: $8,900,000
Floors: 5
Approx Sq Ft: 6,600
|
Nghbd: Tribeca
|
|
|
|
|
|
|
|
|
5.
|
|
165 East 94th Street (Click address for more details)
|
Listing #: 615849
|
Price: $8,795,000
Floors: 3
Approx Sq Ft: 5,100
|
Sect: Upper East Side
|
|
|
|
|
|
|
|
|
6.
|
|
519 East 84th Street (Click address for more details)
|
Listing #: 20750945
|
Price: $7,400,000
Floors: 4
Approx Sq Ft: 4,000
|
|
|
|
|
|
|
|
|
|
7.
|
|
241 East 78th Street (Click address for more details)
|
Listing #: 21298181
|
Price: $4,500,000
Floors: 3
Approx Sq Ft: 3,375
|
Sect: Upper East Side
|
|
|
|
|
|
|
|
All information regarding a property for sale, rental or financing is from sources deemed reliable but is subject to errors, omissions, changes in price, prior sale or withdrawal without notice. No representation is made as to the accuracy of any description. All measurements and square footages are approximate and all information should be confirmed by customer.
Powered by 





















