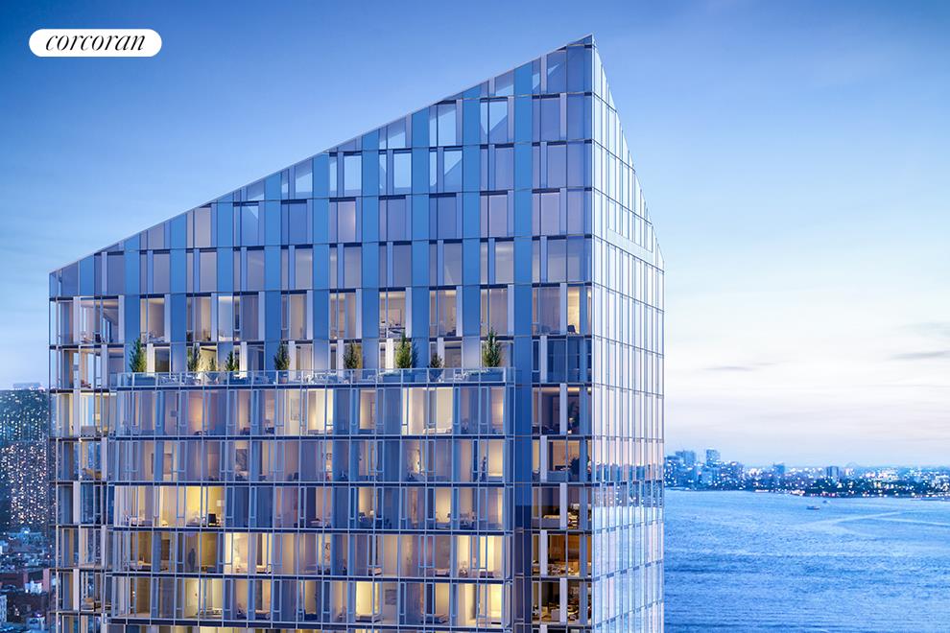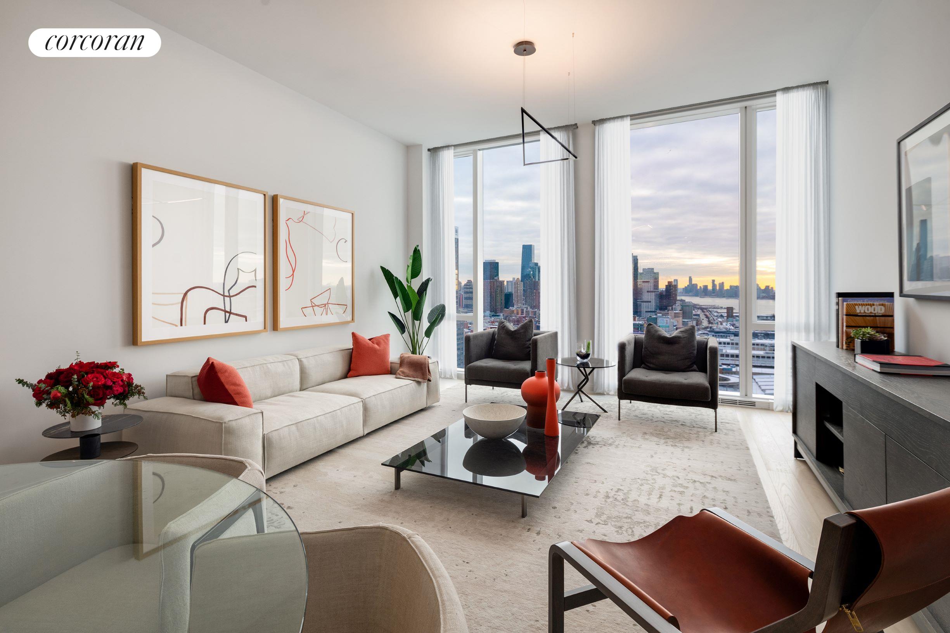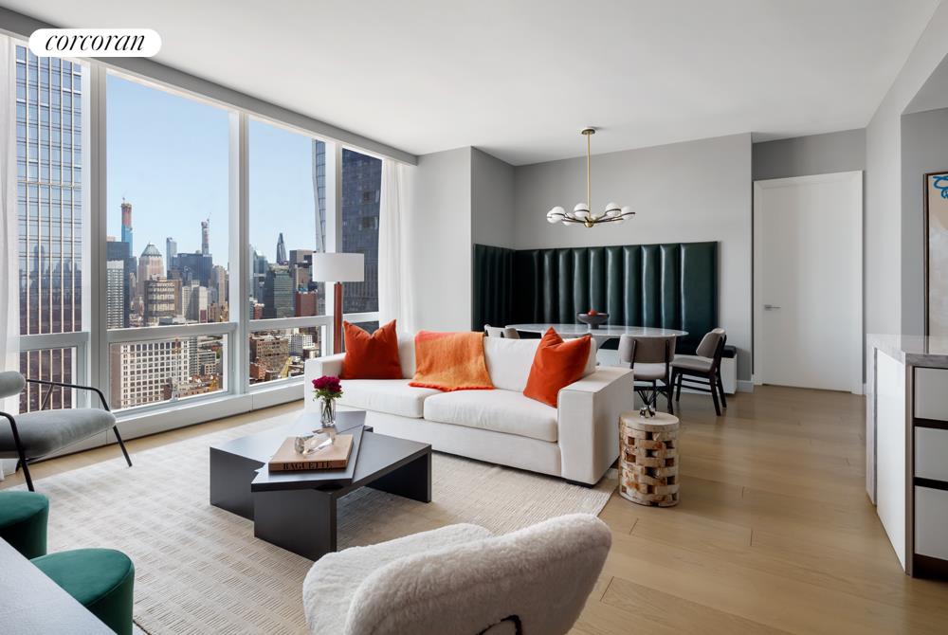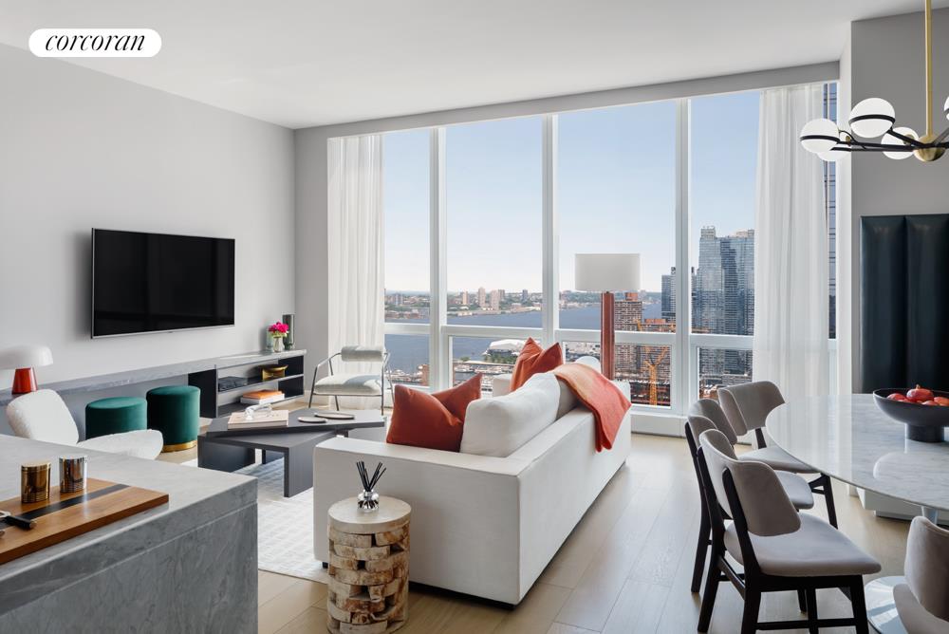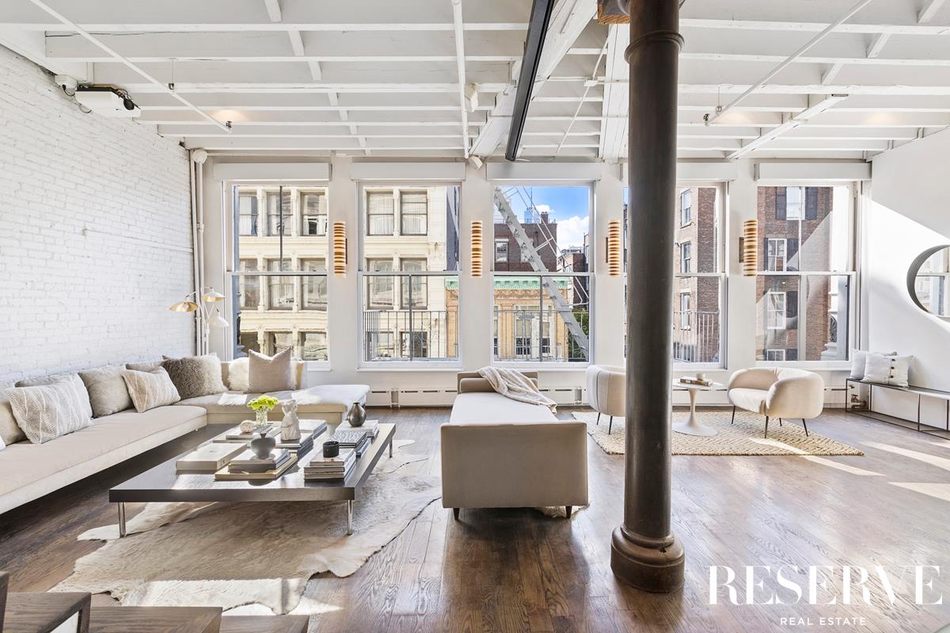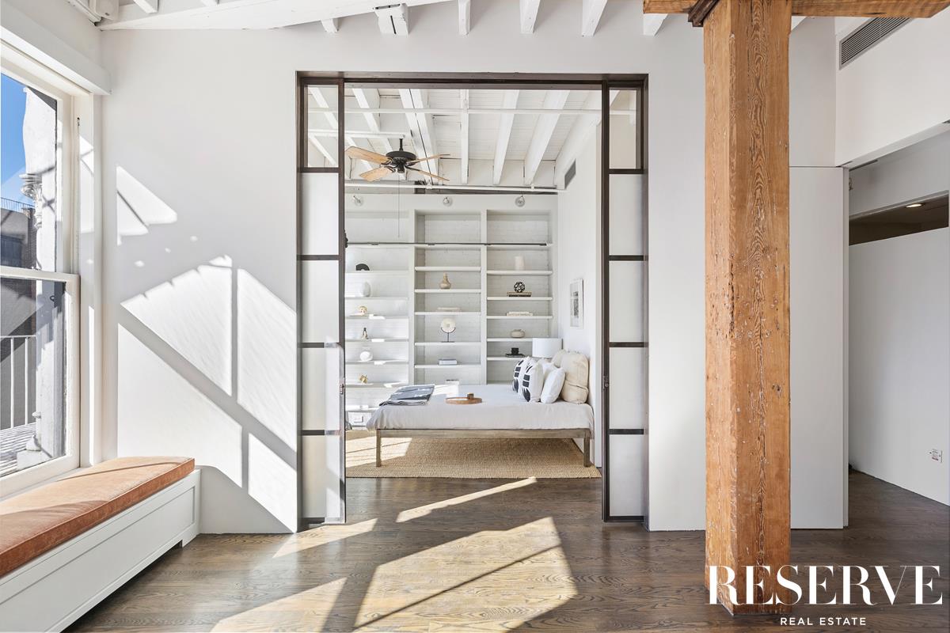|
Sales Report Created: Sunday, December 19, 2021 - Listings Shown: 22
|
Page Still Loading... Please Wait


|
1.
|
|
214 West 15th Street - TH1 (Click address for more details)
|
Listing #: 21294789
|
Type: CONDO
Rooms: 6
Beds: 3
Baths: 2.5
Approx Sq Ft: 2,776
|
Price: $5,995,000
Retax: $1,560
Maint/CC: $2,725
Tax Deduct: 0%
Finance Allowed: 90%
|
Attended Lobby: Yes
Outdoor: Garden
Flip Tax: ASK EXCL BROKER
|
Nghbd: Chelsea
Views: City:Full
Condition: Excellent
|
|
|
|
|
|
|
2.
|
|
15 Hudson Yards - 65D (Click address for more details)
|
Listing #: 628703
|
Type: CONDO
Rooms: 5
Beds: 2
Baths: 3
Approx Sq Ft: 2,014
|
Price: $5,915,000
Retax: $61
Maint/CC: $4,832
Tax Deduct: 0%
Finance Allowed: 90%
|
Attended Lobby: Yes
Garage: Yes
Health Club: Fitness Room
|
Nghbd: Chelsea
Views: City:Full
Condition: New
|
|
|
|
|
|
|
3.
|
|
995 Fifth Avenue - 11N (Click address for more details)
|
Listing #: 238259
|
Type: COOP
Rooms: 5
Beds: 2
Baths: 2.5
Approx Sq Ft: 2,596
|
Price: $5,900,000
Retax: $0
Maint/CC: $12,247
Tax Deduct: 17%
Finance Allowed: 75%
|
Attended Lobby: Yes
Health Club: Yes
|
Sect: Upper East Side
Views: Park:Yes
Condition: Good
|
|
|
|
|
|
|
4.
|
|
1016 Fifth Avenue - 7A (Click address for more details)
|
Listing #: 18489320
|
Type: COOP
Rooms: 9
Beds: 3
Baths: 3
Approx Sq Ft: 3,200
|
Price: $5,850,000
Retax: $0
Maint/CC: $8,177
Tax Deduct: 40%
Finance Allowed: 50%
|
Attended Lobby: Yes
Fire Place: 1
Health Club: Fitness Room
Flip Tax: 2%
|
Sect: Upper East Side
Views: PARK CITY
Condition: Excellent
|
|
|
|
|
|
|
5.
|
|
108 Leonard Street - 4N (Click address for more details)
|
Listing #: 679934
|
Type: CONDO
Rooms: 7
Beds: 4
Baths: 4
Approx Sq Ft: 2,487
|
Price: $5,765,000
Retax: $2,951
Maint/CC: $2,943
Tax Deduct: 0%
Finance Allowed: 90%
|
Attended Lobby: Yes
Garage: Yes
Health Club: Fitness Room
|
Nghbd: Tribeca
Views: River:No
|
|
|
|
|
|
|
6.
|
|
955 Fifth Avenue - 4B (Click address for more details)
|
Listing #: 589646
|
Type: COOP
Rooms: 6
Beds: 3
Baths: 3
|
Price: $5,550,000
Retax: $0
Maint/CC: $6,919
Tax Deduct: 43%
Finance Allowed: 50%
|
Attended Lobby: Yes
Fire Place: 1
Health Club: Fitness Room
Flip Tax: 3%: Payable By Buyer.
|
Sect: Upper East Side
Views: PARK
|
|
|
|
|
|
|
7.
|
|
1 Fifth Avenue - PH18EF (Click address for more details)
|
Listing #: 20375517
|
Type: COOP
Rooms: 5
Beds: 2
Baths: 2
|
Price: $5,500,000
Retax: $0
Maint/CC: $6,310
Tax Deduct: 64%
Finance Allowed: 65%
|
Attended Lobby: Yes
Outdoor: Terrace
Garage: Yes
Flip Tax: 2.5%: Payable By Seller.
|
Nghbd: Central Village
Views: Park:Yes
Condition: Excellent
|
|
|
|
|
|
|
8.
|
|
733 Park Avenue - 7FL (Click address for more details)
|
Listing #: 21444203
|
Type: COOP
Rooms: 9
Beds: 4
Baths: 4.5
|
Price: $5,350,000
Retax: $0
Maint/CC: $10,318
Tax Deduct: 43%
Finance Allowed: 25%
|
Attended Lobby: Yes
Health Club: Fitness Room
Flip Tax: 3% of Sales Price: Payable By Seller.
|
Sect: Upper East Side
Condition: Poor
|
|
|
|
|
|
|
9.
|
|
90 EAST END AVENUE - 9A (Click address for more details)
|
Listing #: 21444434
|
Type: CONDO
Rooms: 7
Beds: 4
Baths: 4
|
Price: $5,300,000
Retax: $5,251
Maint/CC: $4,051
Tax Deduct: 0%
Finance Allowed: 90%
|
Attended Lobby: Yes
Garage: Yes
Health Club: Fitness Room
|
Sect: Upper East Side
Condition: Mint
|
|
|
|
|
|
|
10.
|
|
150 Charles Street - 3CN (Click address for more details)
|
Listing #: 448462
|
Type: CONDO
Rooms: 4
Beds: 2
Baths: 2
Approx Sq Ft: 1,405
|
Price: $4,995,000
Retax: $2,199
Maint/CC: $2,449
Tax Deduct: 0%
Finance Allowed: 90%
|
Attended Lobby: Yes
Outdoor: Balcony
Garage: Yes
Health Club: Yes
|
Nghbd: West Village
Views: Park
Condition: MINT
|
|
|
|
|
|
|
11.
|
|
227 West 17th Street - 5 (Click address for more details)
|
Listing #: 52789
|
Type: COOP
Rooms: 8
Beds: 4
Baths: 3
Approx Sq Ft: 4,800
|
Price: $4,995,000
Retax: $0
Maint/CC: $6,027
Tax Deduct: 0%
Finance Allowed: 50%
|
Attended Lobby: No
|
Nghbd: Chelsea
Views: C,
Condition: Excellent
|
|
|
|
|
|
|
12.
|
|
10 Riverside Boulevard - 30F (Click address for more details)
|
Listing #: 673286
|
Type: CONDO
Rooms: 4
Beds: 3
Baths: 3
Approx Sq Ft: 1,824
|
Price: $4,925,000
Retax: $159
Maint/CC: $3,576
Tax Deduct: 0%
Finance Allowed: 90%
|
Attended Lobby: Yes
Garage: Yes
Health Club: Yes
|
Sect: Upper West Side
Views: City:Full
Condition: New
|
|
|
|
|
|
|
13.
|
|
15 Hudson Yards - 39C (Click address for more details)
|
Listing #: 21446544
|
Type: CONDO
Rooms: 5
Beds: 2
Baths: 3
Approx Sq Ft: 1,652
|
Price: $4,875,000
Retax: $50
Maint/CC: $4,000
Tax Deduct: 0%
Finance Allowed: 90%
|
Attended Lobby: Yes
Garage: Yes
Health Club: Fitness Room
|
Nghbd: Chelsea
Condition: New
|
|
|
|
|
|
|
14.
|
|
31 West 93rd Street - TH1C (Click address for more details)
|
Listing #: 21297928
|
Type: COOP
Rooms: 9
Beds: 4
Baths: 3.5
Approx Sq Ft: 3,200
|
Price: $4,750,000
Retax: $0
Maint/CC: $4,524
Tax Deduct: 0%
Finance Allowed: 0%
|
Attended Lobby: No
Outdoor: Terrace
|
Sect: Upper West Side
|
|
|
|
|
|
|
15.
|
|
15 East 30th Street - 47B (Click address for more details)
|
Listing #: 20855535
|
Type: CONDO
Rooms: 5
Beds: 2
Baths: 2.5
Approx Sq Ft: 1,541
|
Price: $4,550,000
Retax: $2,750
Maint/CC: $2,506
Tax Deduct: 0%
Finance Allowed: 90%
|
Attended Lobby: Yes
Health Club: Fitness Room
|
Sect: Middle East Side
Views: S,C,R,
Condition: Mint
|
|
|
|
|
|
|
16.
|
|
200 East 95th Street - 19C (Click address for more details)
|
Listing #: 689682
|
Type: CONDO
Rooms: 6
Beds: 3
Baths: 3
Approx Sq Ft: 1,959
|
Price: $4,544,000
Retax: $249
Maint/CC: $2,456
Tax Deduct: 0%
Finance Allowed: 90%
|
Attended Lobby: Yes
Outdoor: Garden
Fire Place: 1
Health Club: Fitness Room
|
Sect: Upper East Side
Views: River:Yes
Condition: New
|
|
|
|
|
|
|
17.
|
|
157 East 84th Street - THE (Click address for more details)
|
Listing #: 280283
|
Type: CONDO
Rooms: 9
Beds: 2
Baths: 3.5
Approx Sq Ft: 4,178
|
Price: $4,500,000
Retax: $4,242
Maint/CC: $4,706
Tax Deduct: 0%
Finance Allowed: 90%
|
Attended Lobby: Yes
Health Club: Fitness Room
|
Sect: Upper East Side
Views: River:No
|
|
|
|
|
|
|
18.
|
|
113 Prince Street - 4/5EF (Click address for more details)
|
Listing #: 21445289
|
Type: COOP
Rooms: 5
Beds: 2
Baths: 2
Approx Sq Ft: 1,900
|
Price: $4,500,000
Retax: $0
Maint/CC: $2,067
Tax Deduct: 0%
Finance Allowed: 0%
|
Attended Lobby: Yes
|
Nghbd: Soho
Condition: Good
|
|
|
|
|
|
|
19.
|
|
429 Greenwich Street - 2B (Click address for more details)
|
Listing #: 75652
|
Type: CONDO
Rooms: 5
Beds: 3
Baths: 2.5
Approx Sq Ft: 2,054
|
Price: $4,450,000
Retax: $1,734
Maint/CC: $1,561
Tax Deduct: 0%
Finance Allowed: 90%
|
Attended Lobby: Yes
Garage: Yes
Flip Tax: 1.5% payable by purchaser
|
Nghbd: Tribeca
Views: River:No
|
|
|
|
|
|
|
20.
|
|
108 Leonard Street - 10A (Click address for more details)
|
Listing #: 687335
|
Type: CONDO
Rooms: 4
Beds: 2
Baths: 2.5
Approx Sq Ft: 1,764
|
Price: $4,395,000
Retax: $2,093
Maint/CC: $2,088
Tax Deduct: 0%
Finance Allowed: 90%
|
Attended Lobby: Yes
Garage: Yes
Health Club: Fitness Room
|
Nghbd: Tribeca
Views: River:No
|
|
|
|
|
|
|
21.
|
|
1 York Street - 10A (Click address for more details)
|
Listing #: 21296852
|
Type: CONDO
Rooms: 3
Beds: 2
Baths: 2.5
Approx Sq Ft: 1,989
|
Price: $4,375,000
Retax: $2,242
Maint/CC: $2,828
Tax Deduct: 0%
Finance Allowed: 90%
|
Attended Lobby: Yes
Outdoor: Balcony
Garage: Yes
Health Club: Yes
|
Nghbd: Tribeca
Views: C,F,
Condition: Good
|
|
|
|
|
|
|
22.
|
|
500 West 25th Street - 2 (Click address for more details)
|
Listing #: 20365111
|
Type: CONDO
Rooms: 6
Beds: 3
Baths: 3
Approx Sq Ft: 2,375
|
Price: $4,000,000
Retax: $5,358
Maint/CC: $2,146
Tax Deduct: 0%
Finance Allowed: 90%
|
Attended Lobby: Yes
Outdoor: Balcony
Flip Tax: ASK EXCL BROKER
|
Nghbd: Chelsea
Views: S,C,P,
Condition: Good
|
|
|
|
|
|
All information regarding a property for sale, rental or financing is from sources deemed reliable but is subject to errors, omissions, changes in price, prior sale or withdrawal without notice. No representation is made as to the accuracy of any description. All measurements and square footages are approximate and all information should be confirmed by customer.
Powered by 







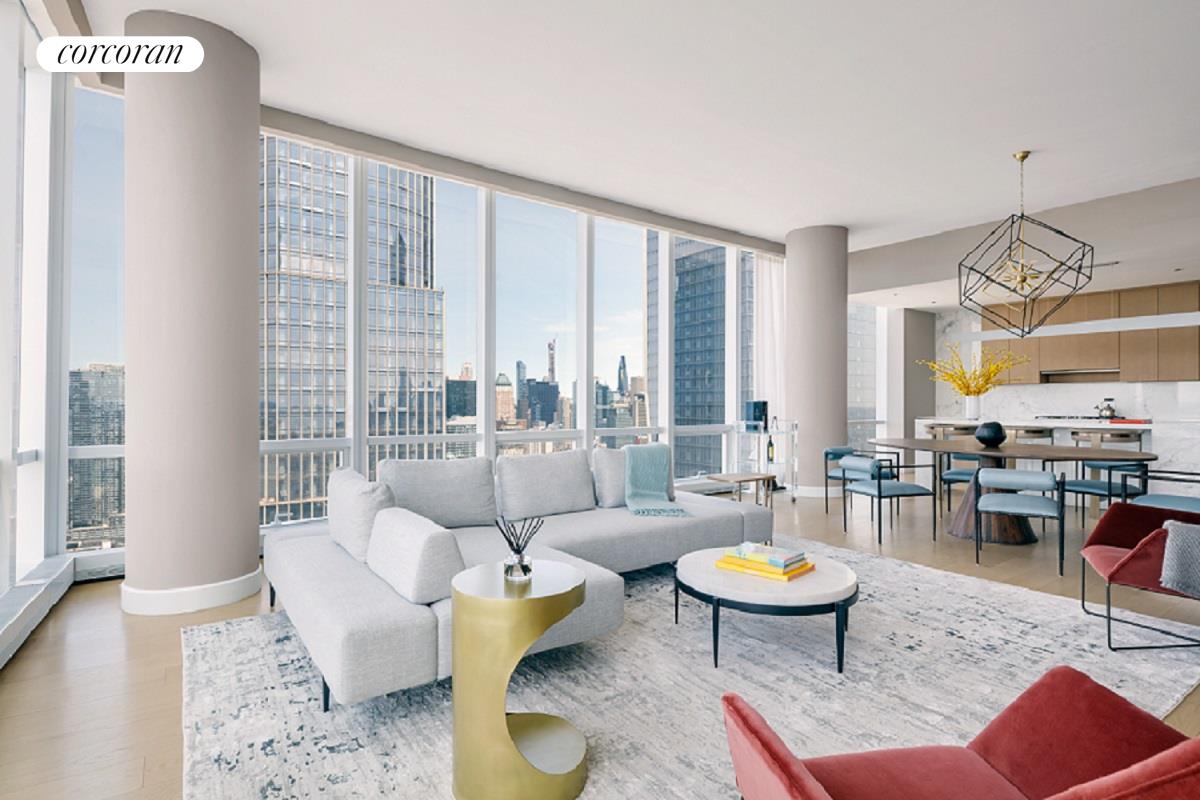
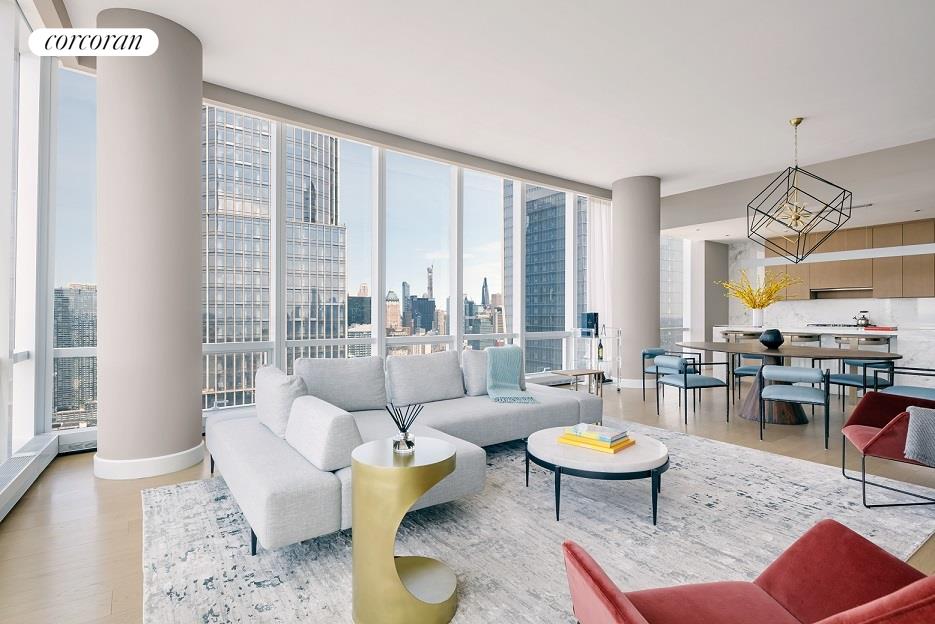
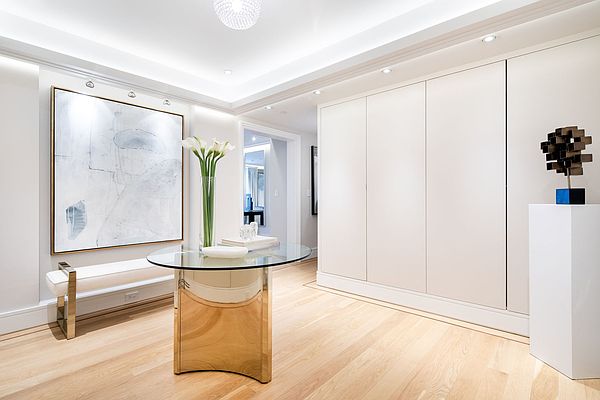
_1016_5th_Ave_7A_-_LR_-_Close_up_-_VHT_-_LowRes_-_JSL.jpg)
_1016_5th_Ave_7A_-_Bedroom_-_Office_Version_-_Compass_-_MediumRes_-_JSL.jpg)














